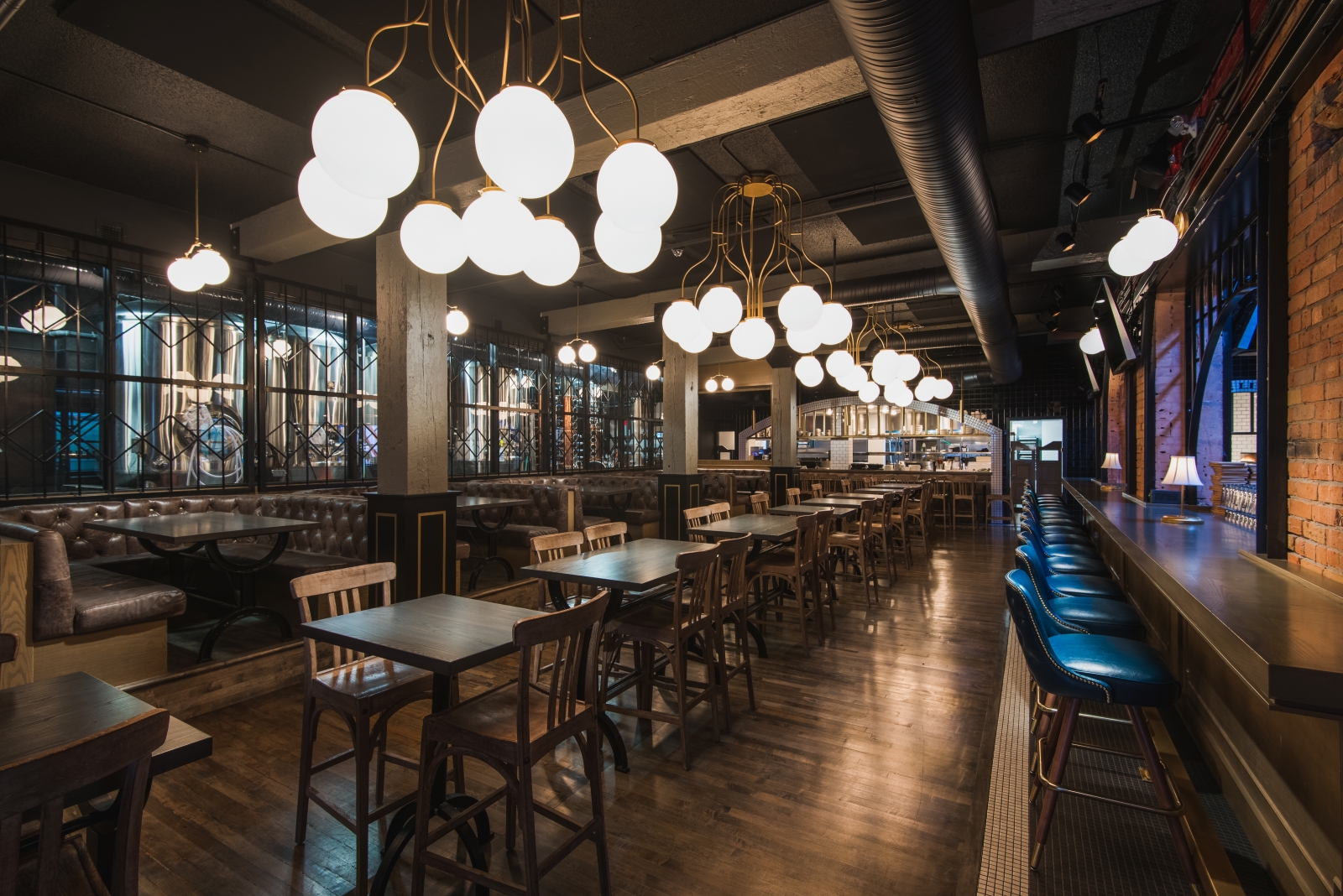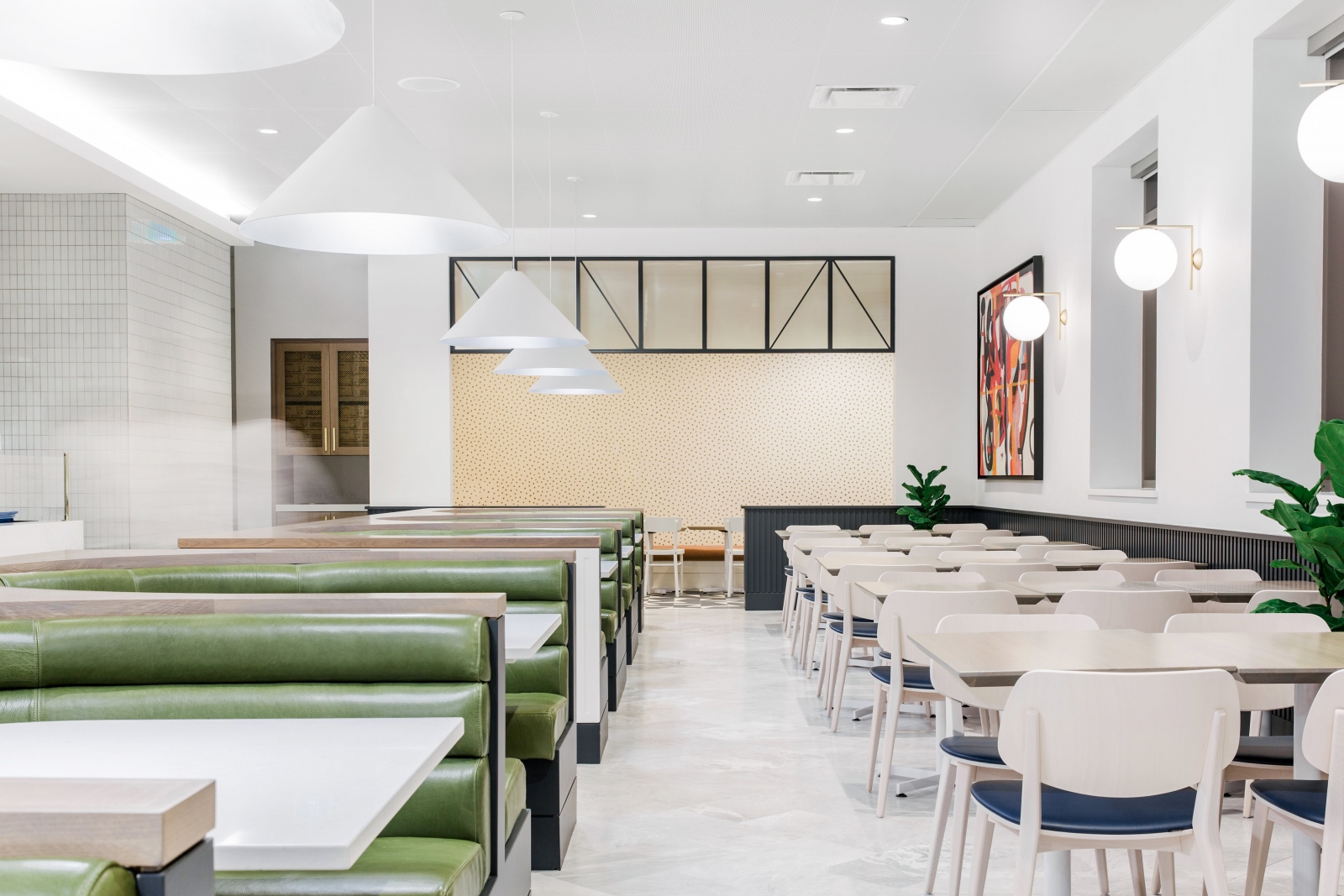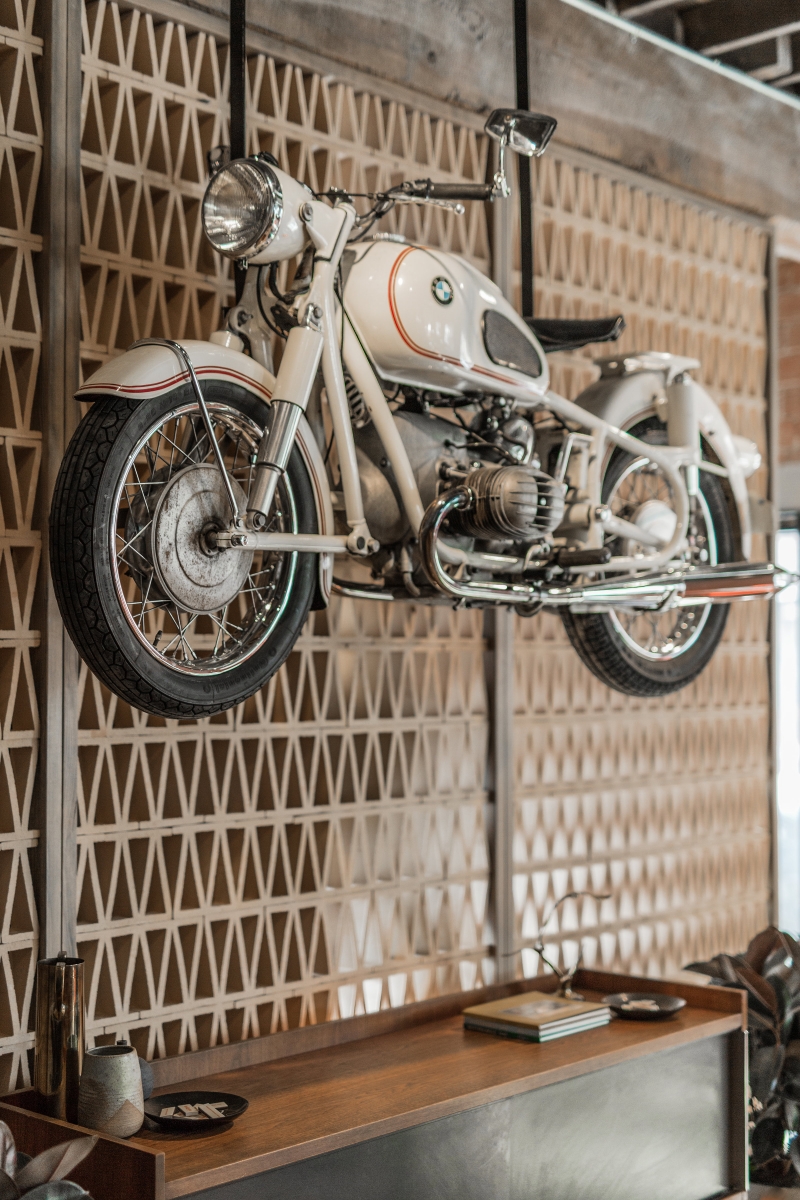When Kate Allen, Kelly Morrison and Kristen Lien met in architecture school at the University of Calgary, it was the beginning of a rewarding relationship: with a collaborative approach to business, they would go on to create Frank Architecture & Interiors and design some of Calgary’s trendiest spaces.
We asked Frank’s principal architect Kristen Lien to speak about a first, a challenge and a find that were notable for the busy design firm.
A space that was a first: Last Best Brewing & Distilling

When Alberta’s relaxed liquor laws paved the way for Calgary’s brewery boom in 2013, Frank was at the forefront. It was hired to overhaul two restaurants, their basements and an existing brewery into Last Best Brewing & Distilling. Lien says the job was one of the first brewing projects approved for the downtown core under the new regulations. And, it was a big first for the firm.
“There was a lot of learning and working with the client to get the approvals process through,” Lien says. “At the time, it was the biggest project that we’d ever done, and it was complex in that there was an existing brewery in the basement that the client was taking over.”
Integrating existing equipment into the design, like beer tanks and a grain cracker, was uncharted territory for Frank.
“There is a lot of consideration for the size and weight of the tanks, and the moisture. Combine that with a space where people are eating and drinking and it makes for quite a technically complex project,” Lien says. “The grain cracker… was so integral to the quality of the beer that we just had to find a way to let it stay.”
Whimsical movie director Baz Luhrmann inspired their client’s vision, and with this in mind, the Frank team designed the space as a “beer-making spectacle.” The team preserved the glassed-in beer tanks and built the bar as a showpiece in the centre of the room. Today, the firm looks back on their first brewery as an exercise in creativity and resourcefulness.
A space that was a challenge: The Glencoe Club

Frank has been dismantling and remodelling the Glencoe Club since 2016. It has worked with the club to plan staggered construction that keeps it open during renovations. This requires ongoing strategic planning and presents continuous challenges.
“A lot of consideration has gone into trying to minimize the impact on the club,” Lien says. The plan has Frank renovating the west side of the club first while service is maintained in the east, and will eventually flip when the west side is finished construction.
Safety has to be preserved and maintained during the process, adding to the project’s intricacy. “There are sprinklers and fire alarms and all sorts of things that need to be safe throughout the renovation,” Lien says.
Frank is creating a home-away-from-home for club members with fireplaces, millwork paneling, hardwood floors and custom-designed furniture.
The vested interest members have in the club contributes to the project’s complexity. Frank has to mindfully weigh multiple voices.
“The club exists primarily due to the membership, so there’s the community consultation process and input that’s been really important,” Lien says. “The biggest thing is staying true to the vision and really working with the client group.”
Frank’s mandate of directness has helped it meet the challenges.
“It’s taught us [about] the way we approach projects with that ‘Frank’-ness,” Lien says. “If we just communicate and deal with everything in an open and honest manner, it bodes better for everyone.”
A space with your best design find: Bridgette Bar’s motorcycle

“There’s a series of found objects in that space that make it feel kind of eclectic, and there’s a curiosity about them,” Lien says of Bridgette Bar’s playful, mid-century modern aesthetic.
The white motorcycle mounted on the wall is a treasured design find for Frank. The white 1968 BMW R-50/2 was contributed by Concorde Group president and Bridgette Bar owner Victor Choy.
“Victor was how we got our start as a firm. We designed Victor’s house when we were in architecture school, and from there it just kind of grew,” Lien says. “He always had this great motorcycle collection, and when they started talking about Bridgette, the idea was going to a casual gathering in someone’s living room. An extension of that is, ‘Come and see my motorcycle collection.’”
It’s a design element that is not only personal for the firm, who feel it represents the collaborative nature of Frank, but also brings intimacy to the space.
“There are things in the space that are a little bit quirky, but also tell the story of who someone is,” Lien says. “I don’t think many people know that that was Victor’s motorcycle, but when they do find out, they think it’s a pretty cool story.”
