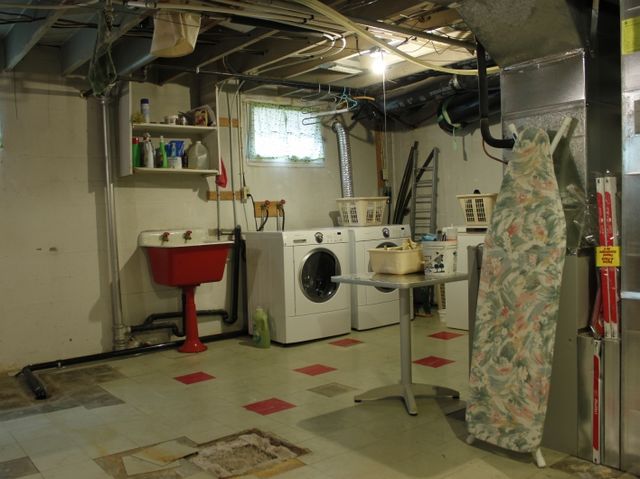When Jennie Innendorfer and Scott Clark wanted to renovate the basement of their 1945 Ramsay home, they called Darcy Lundgren. Lundgren, interior designer and owner of DADE Loft, was able to help them see exactly how they could take the existing bare-bones space and transform it into a functional, beautiful part of the home.
“The basement actually had a small garage in it that was accessible from the street,” says Innendorfer. “That was what gave us the idea to drive in a small excavator and dig down as the clearance from the floor to the bottom of the grade beam was only 6’3″. The basement was basically untouched since the house built in 1945.”
This strategy for creating more headroom in the basement also created one of the renovation’s biggest obstacles. “The biggest challenge was the engineering of digging out the basement,” says Lundgren. “The whole process that you go through is very interesting. You have to excavate approximately 36-inch sections spaced roughly 48 inches apart and work your way around the basement in those segments. Then we had to reinforce it, all to keep the house from falling down. It was actually really cool to watch the whole process.”
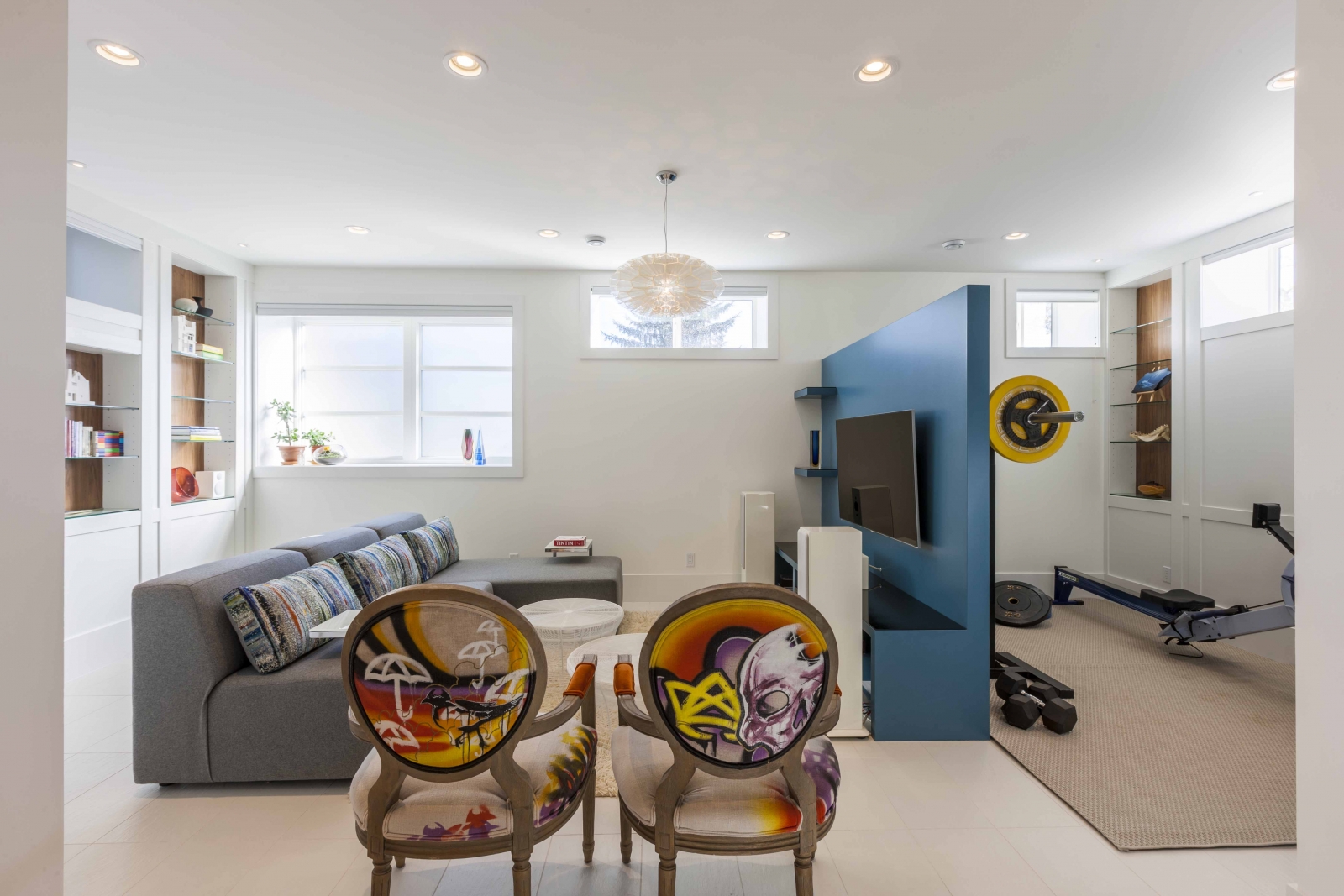
“The niches throughout are a recapturing of space lost to the need for extra thick reinforcement along the bottom of the walls, which trapped about 12 inches of dead space, 3 feet above floor level,” says Innendorfer of the built-in shelving in the basement. “The floors are heated, the windows are big, the old garage door has been replaced with a huge window and there is a time capsule buried in the walls.”
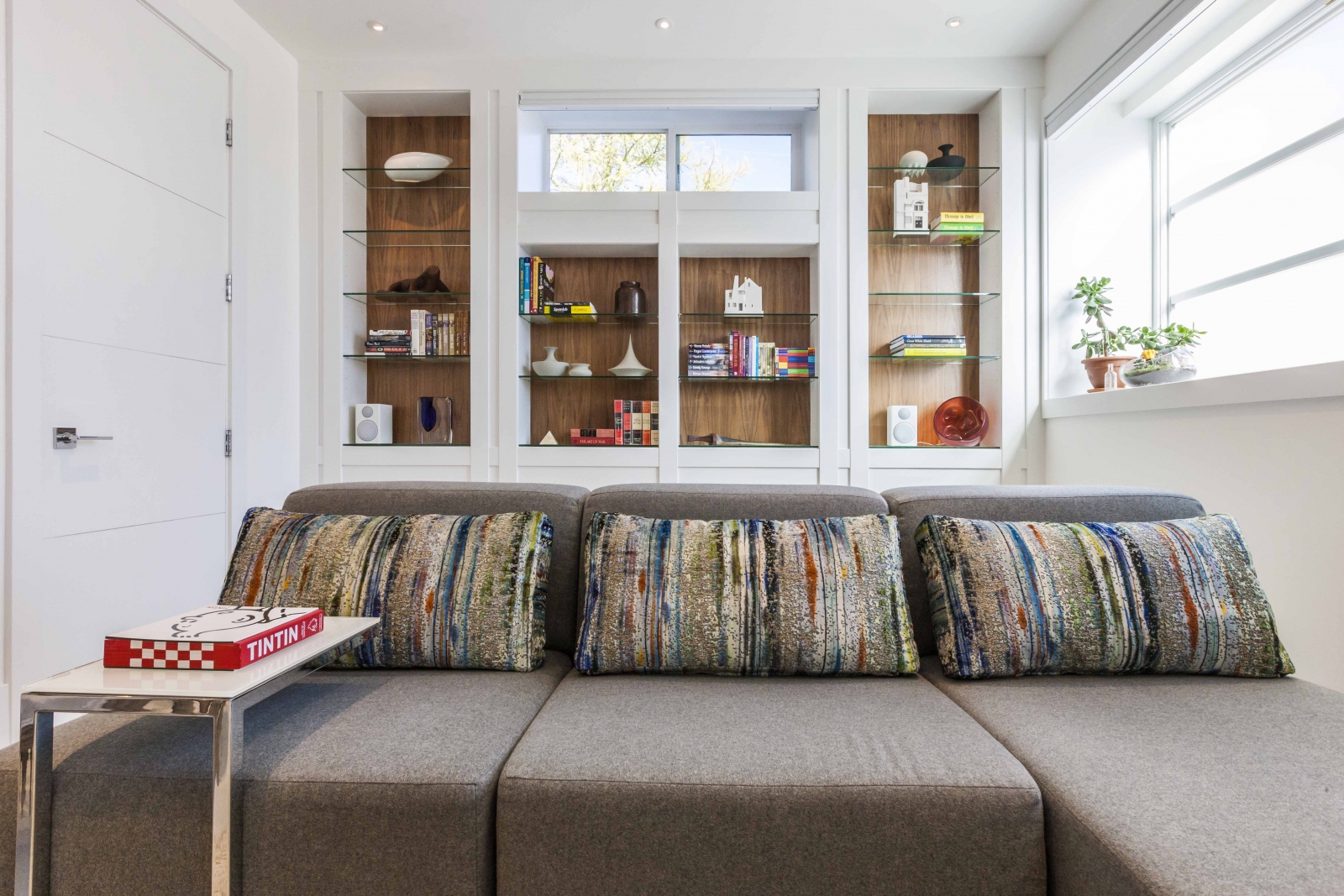
“Digging down required the removal of our heating system, laundry and hot water for six months,” says Innendorfer. “We kept warm with space heaters and wired an electric hot water tank into an upstairs closet. We were “hands on” sharing responsibility of general contracting with Darcy [Lundgren] and had a lot of challenges and fun and received a great education from that.”
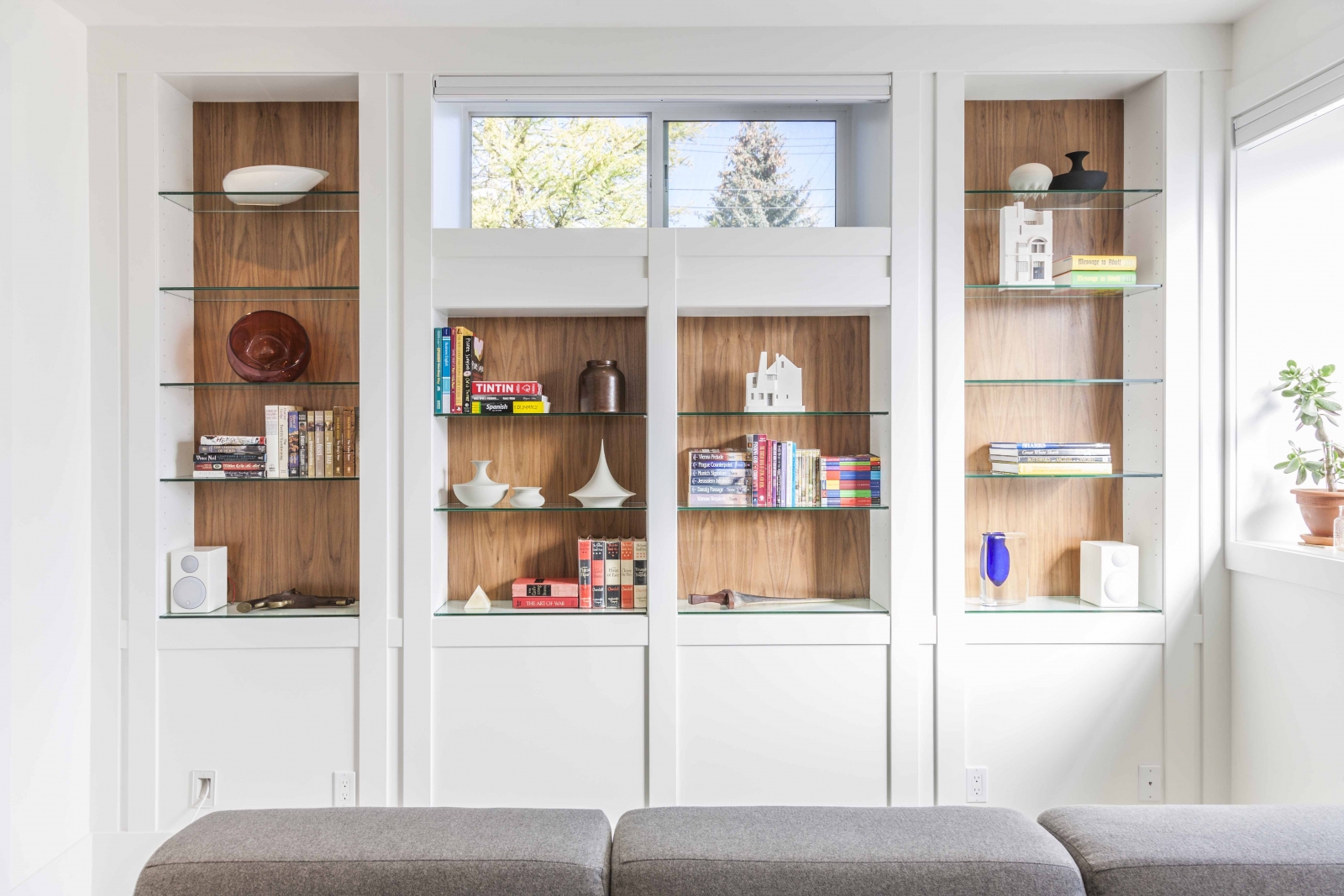
The backs of the bookshelves were lined with walnut to match the stairs, making it a warm feature in the minimalist space.
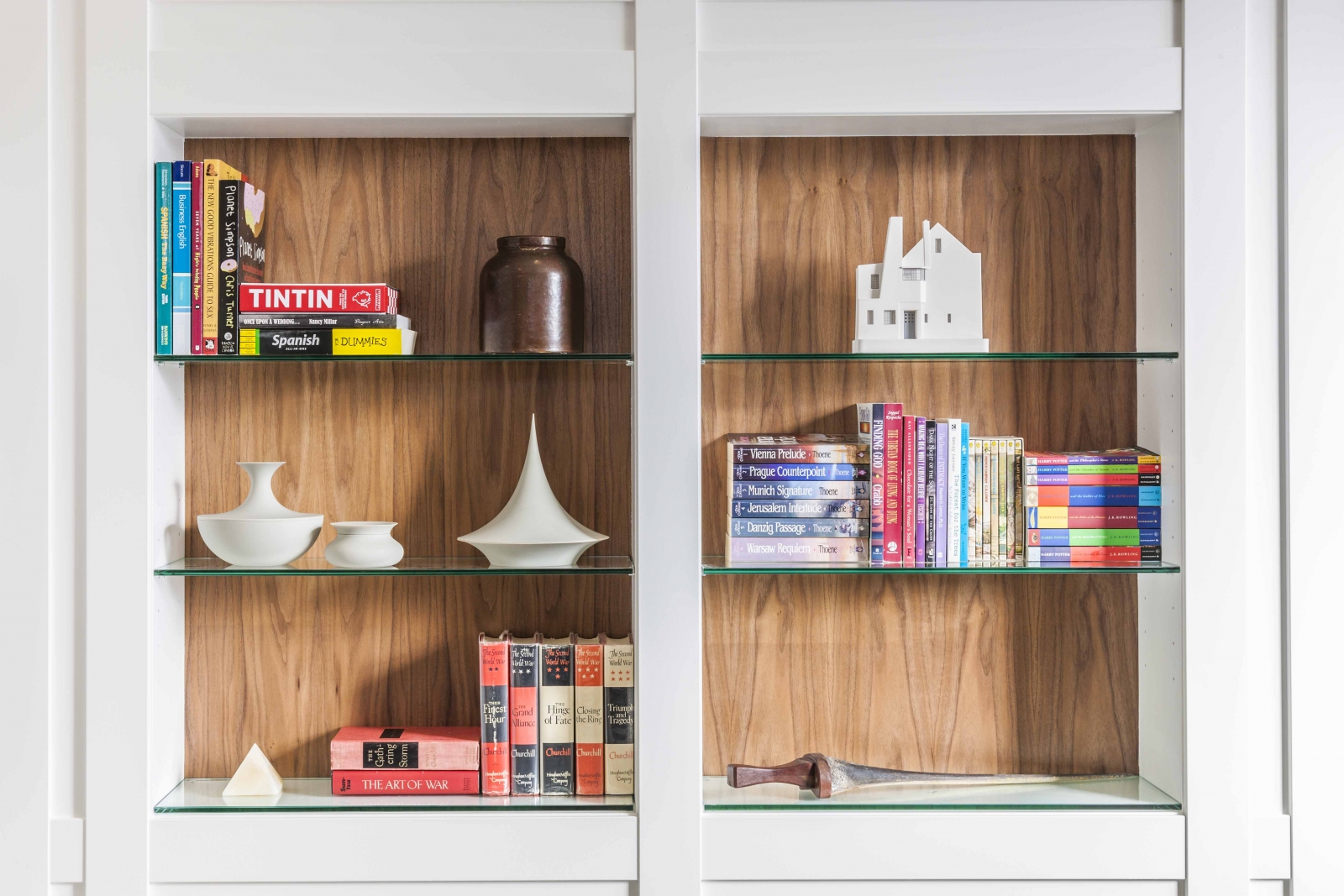
Because of the nature of the renovation and the engineering, the home ended up with approximately 24-inch thick walls. They utilized this thickness to build in some incredible bookshelves and library walls in the family room and exercise room.
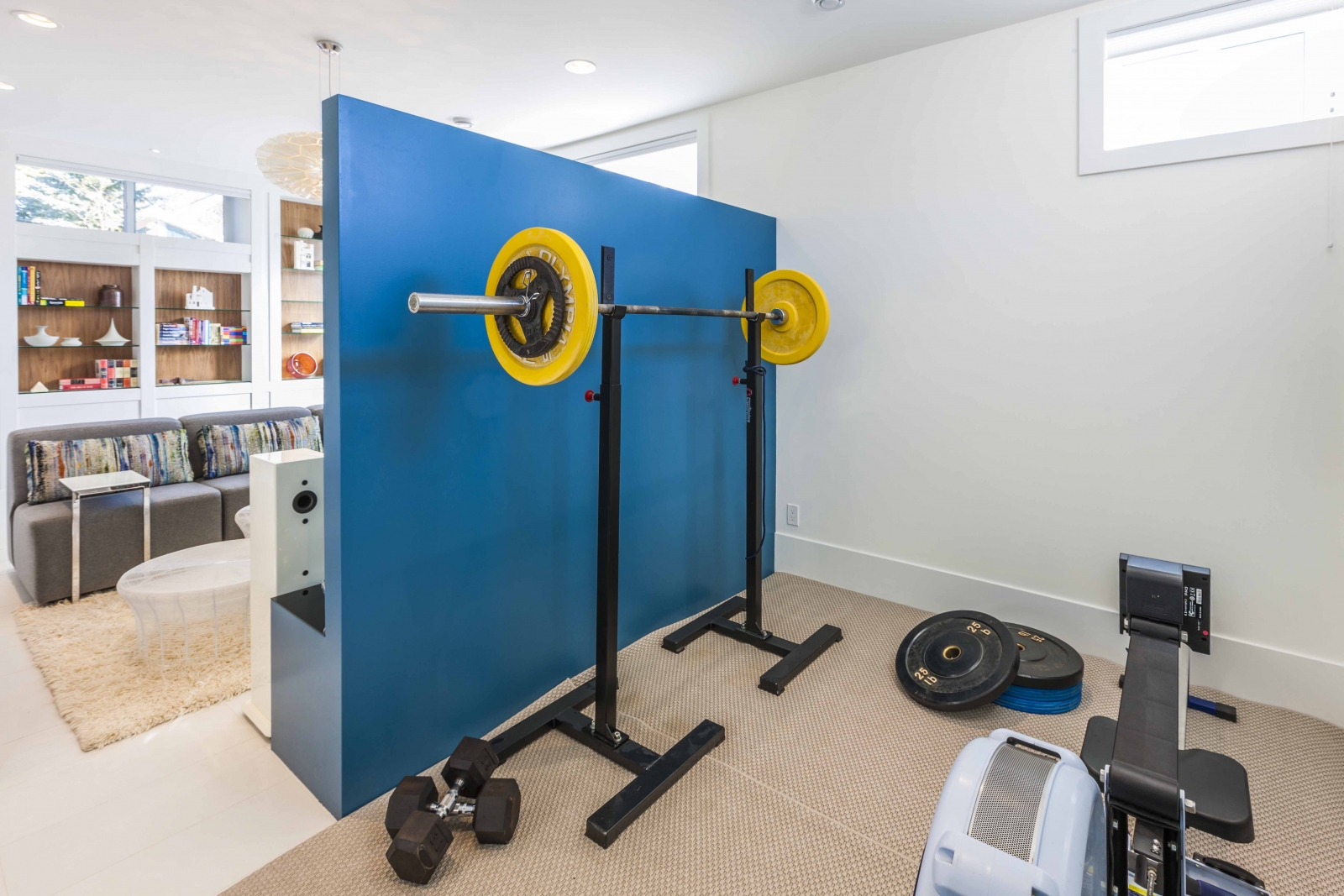
The home’s workout space is kept tucked away with a simple colour-blocked divider wall.
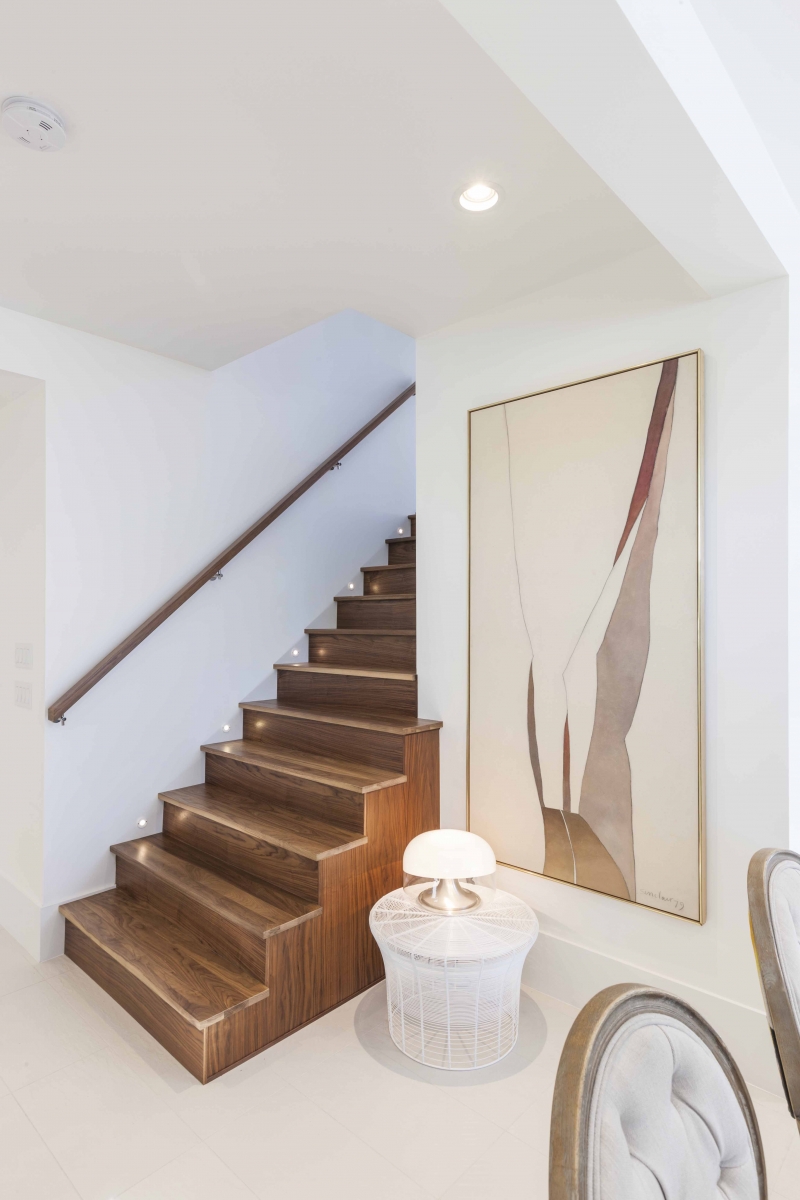
The walnut staircase leads to a light and airy area decorated with bold artwork and furniture.
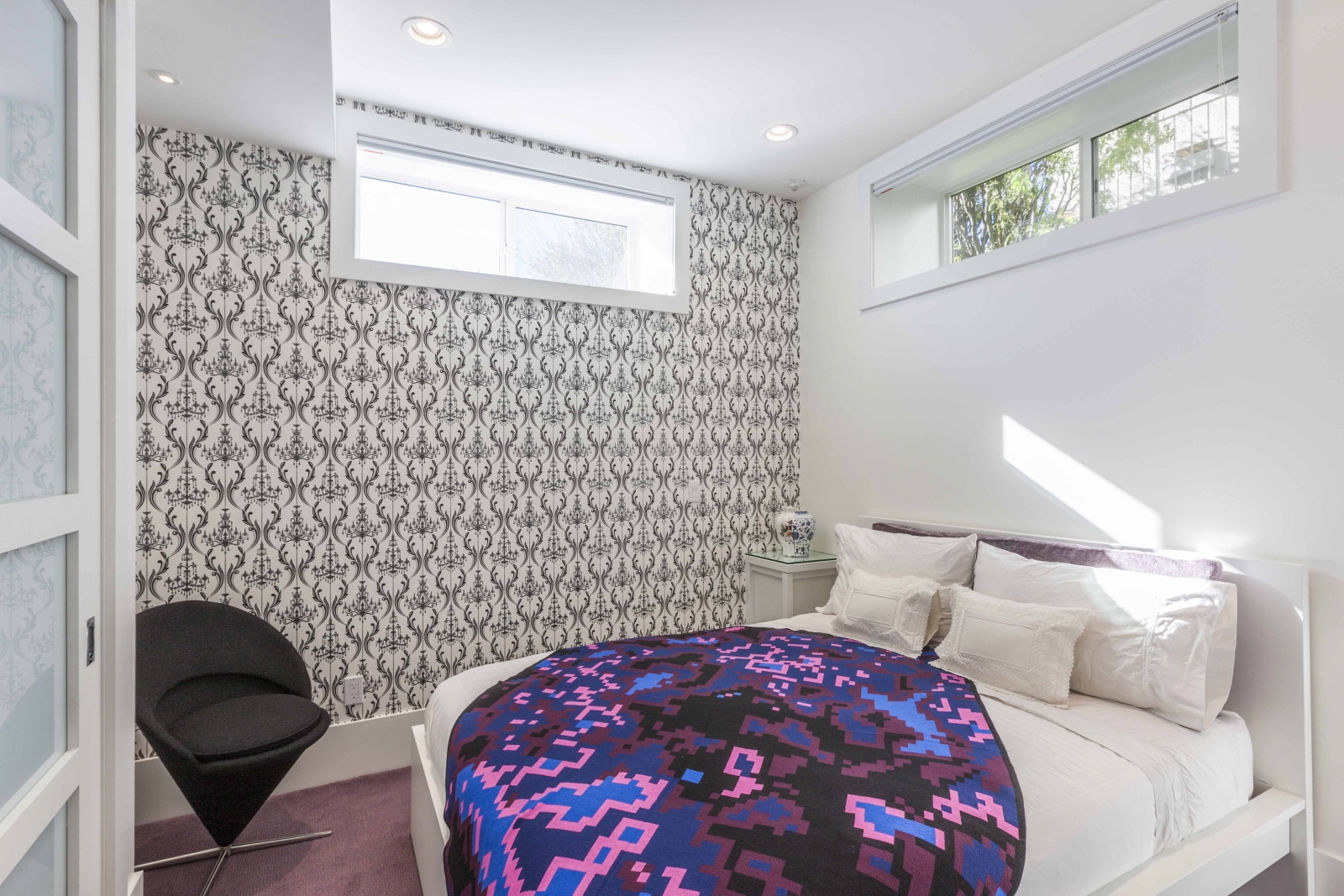
“The client fell in love with an area carpet and we ordered it, had it cut and installed as [a] wall-to-wall [rug] in the guest suite,” says Lundgren. The bold, patterned wallpaper anchors the space, while the graphic throw adds a splash of colour to the room.
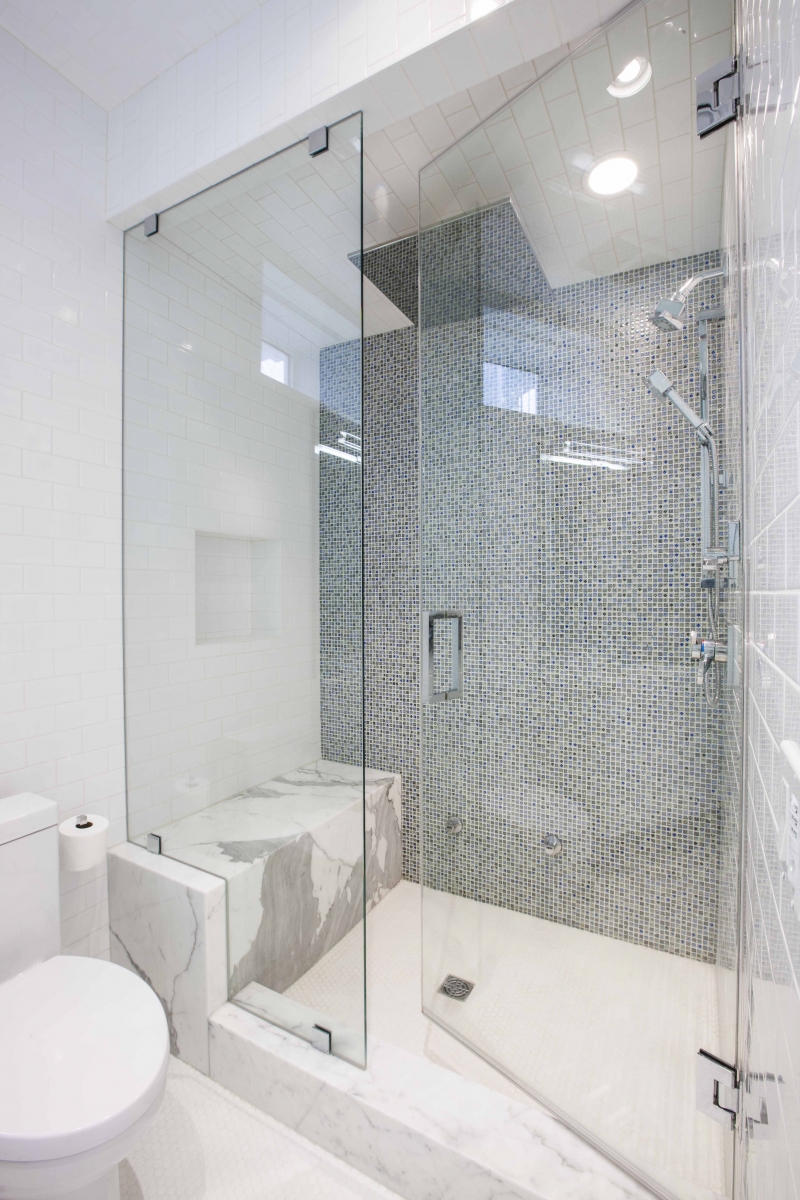
Not your average basement powder room, this bathroom has a luxe waterfall shower and a beautiful marble bench.
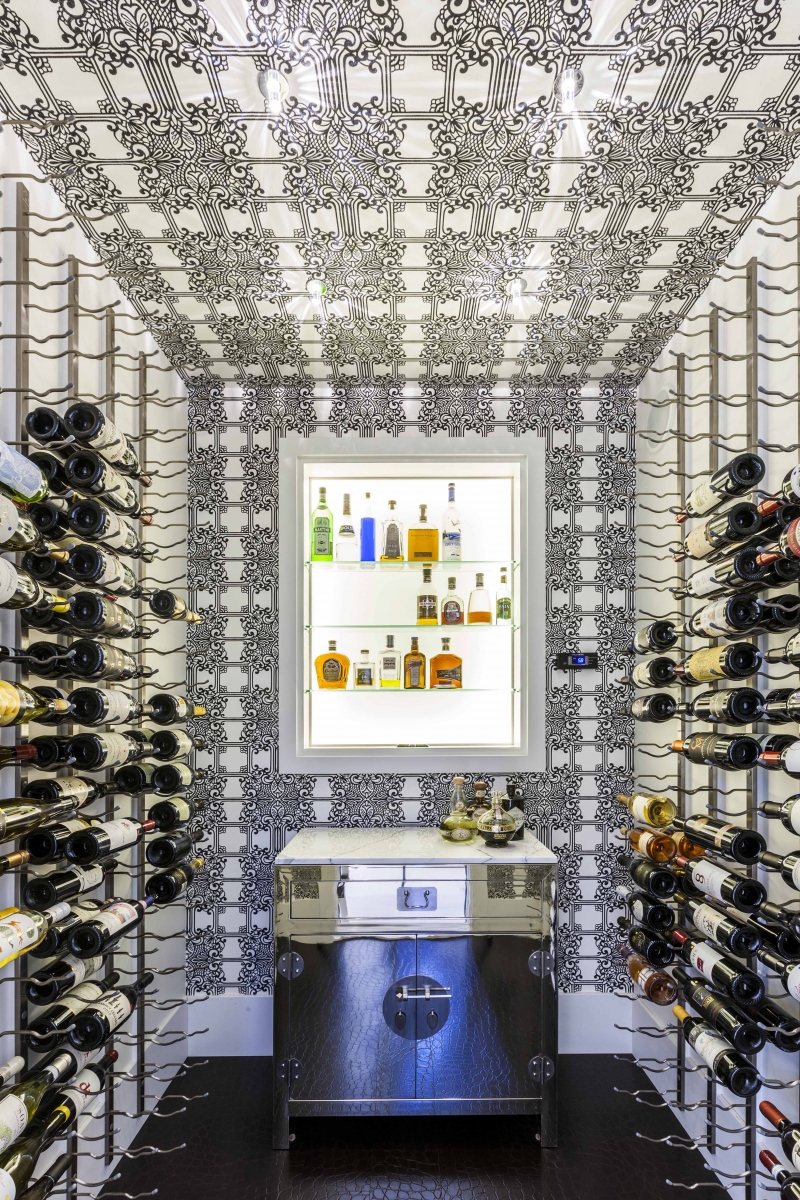
Quite possibly the shining beacon of this basement renovation, the couple’s temperature-controlled wine cellar is likely where every house party begins and ends.

