Where it is
1823 William Street S.E.
The history
Designed by Lighthouse Studios, this three-bedroom, four-bath duplex was built to meet LEED Platinum certification and will be one of only four other Alberta homes to do so. LEED, Leadership in Energy and Environmental Design, is an international green building certification program. A LEED home includes all aspects of sustainable home design including site location, water use, air quality, building materials and energy efficiency.
What to love
William Street makes green design look very chic. The kitchen’s custom-made Douglas Fir eating bar and brick tile wall in the dining room add a natural touch to the open concept main floor. The less-obvious sustainable design features include high-performance, energy-efficient windows, low-flow shower heads and faucets and dual-flush toilets, double insulation and Energy Star appliances.
What to consider
It may be tricky to decide exactly what to do with all the extra money you save on heating and electrical bills.
The stats
1,600 square feet plus a finished basement
3 bedrooms
4 bathrooms
Quartz countertops
Douglas Fir eating bar
Engineered hardwood
10-foot ceilings
Listed for $969,900 with realtor Melody Chynoweth.
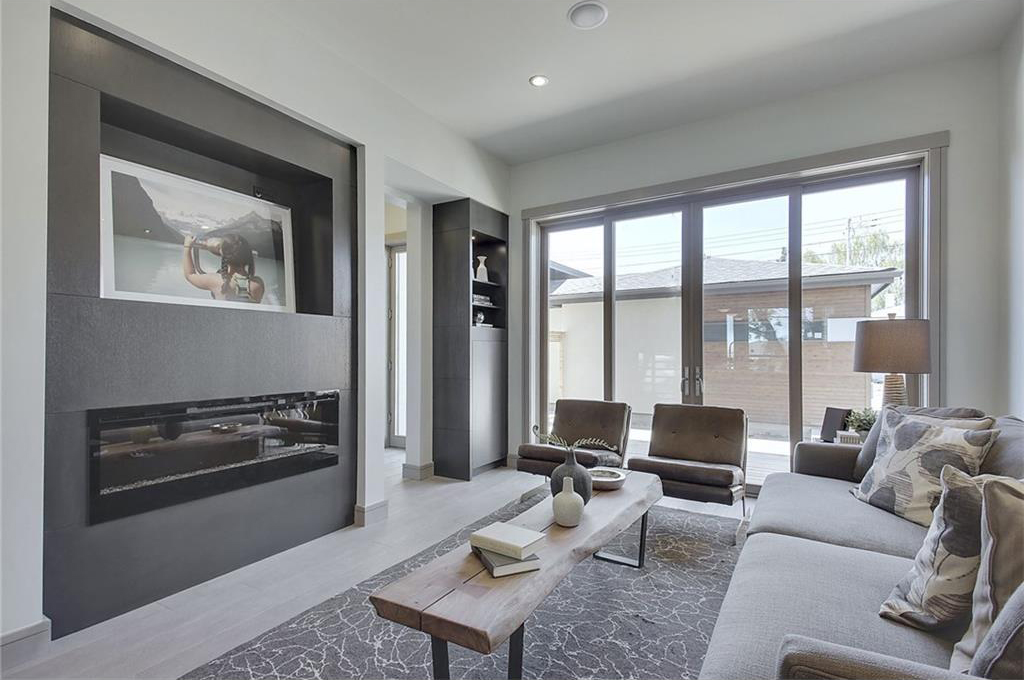
The living room has triple-glazed Kolbe glass doors that help regulate the internal temperature of the home.
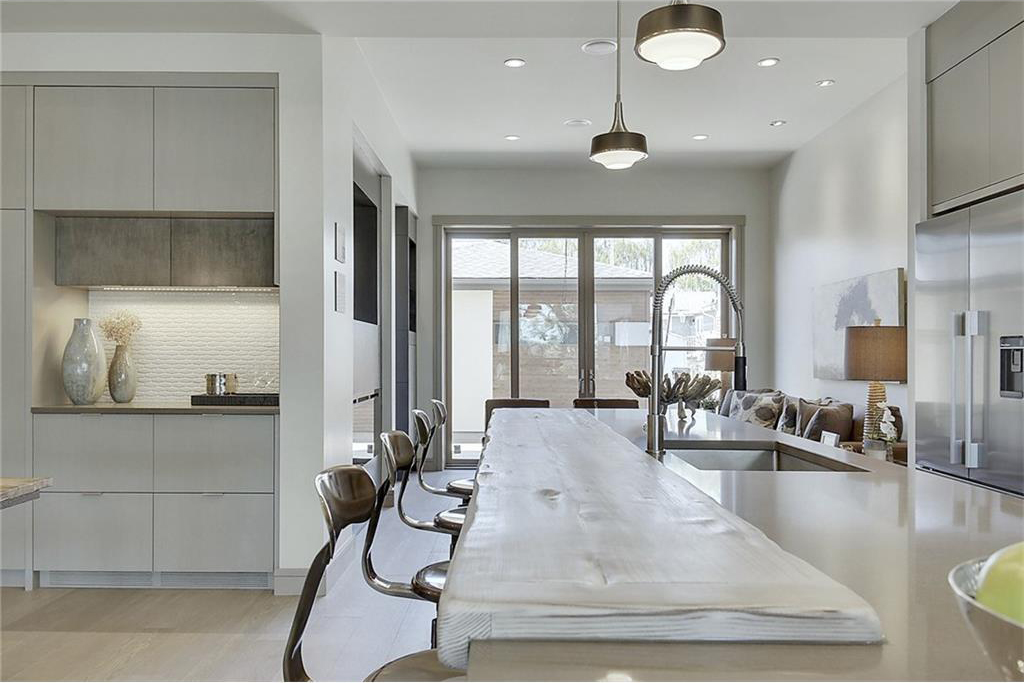
The Douglas Fir eating bar is made from a 150-year old piece of salvaged wood from Manitoba.
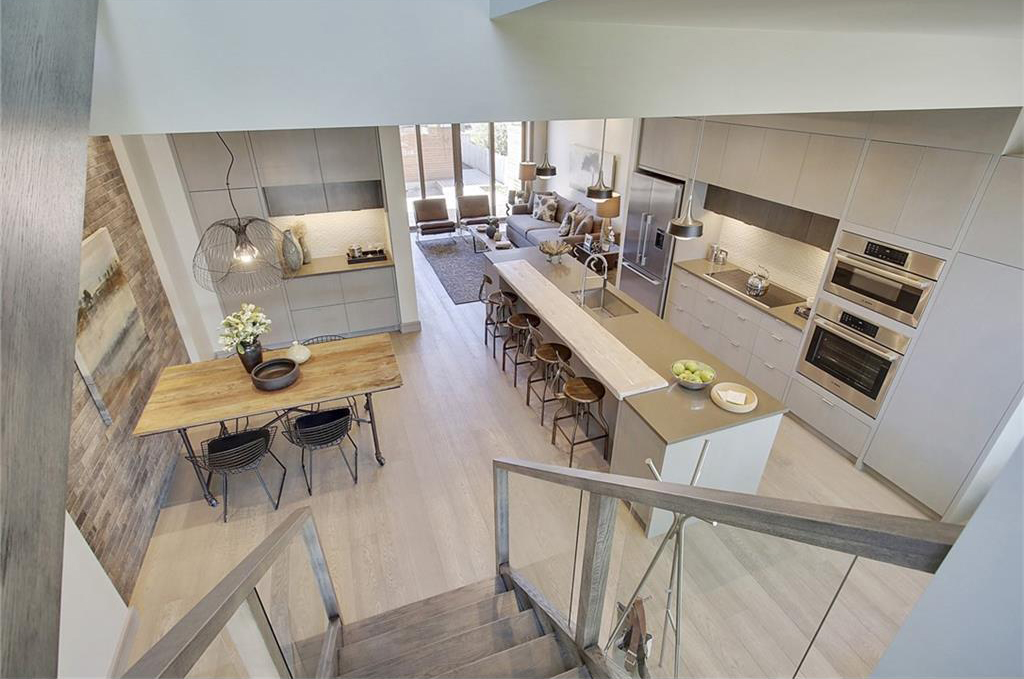
The main floor has 10-foot ceilings.
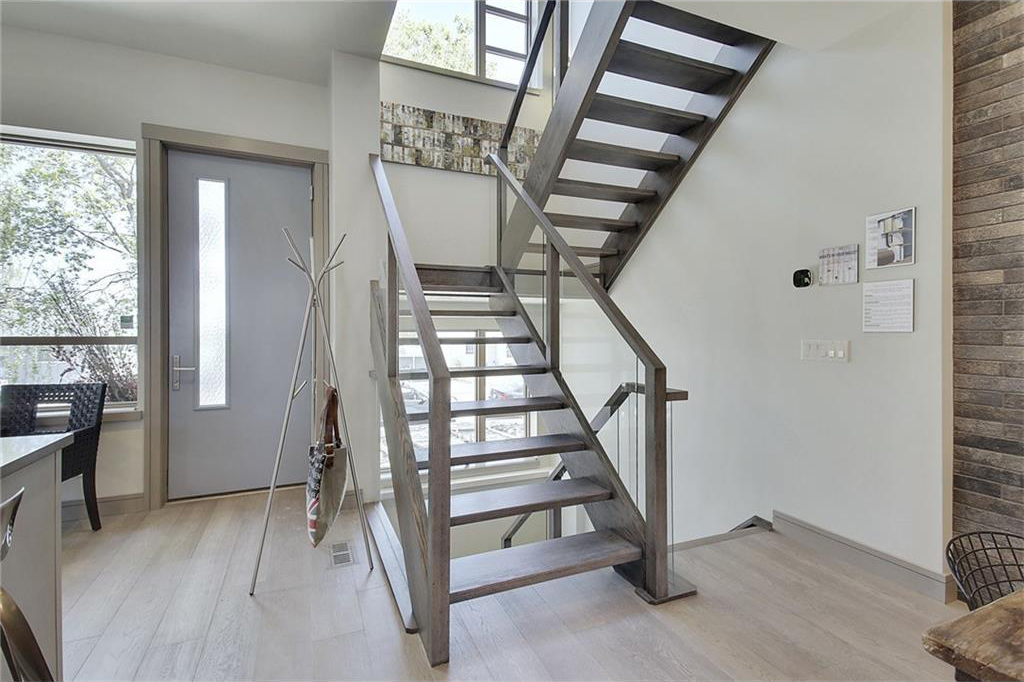
A floating staircase connects the main floor with the second storey loft.
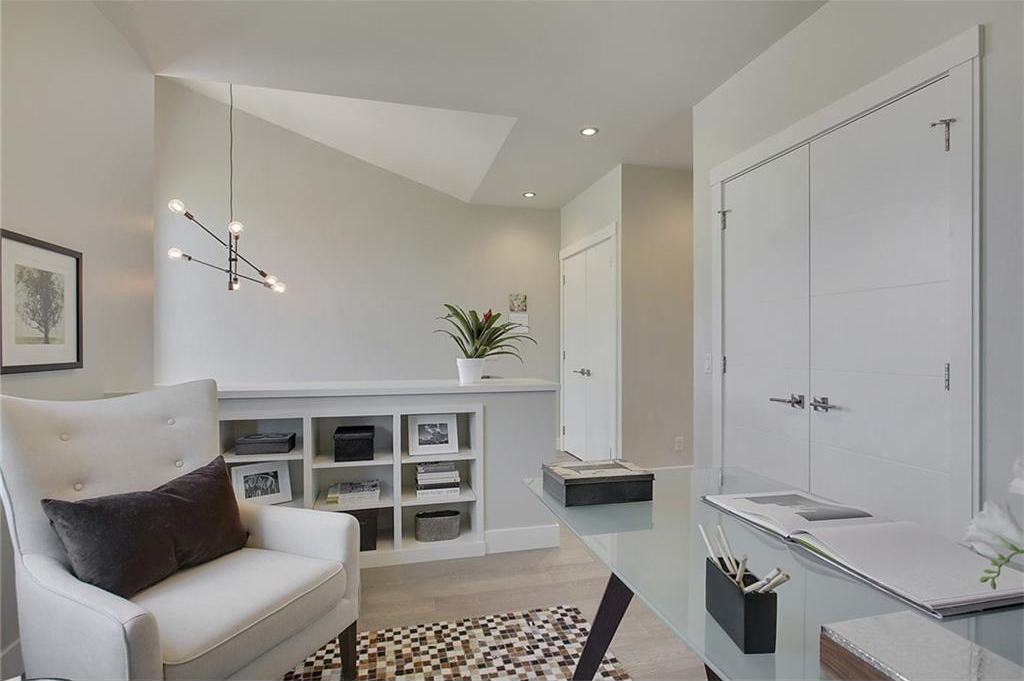
The bright open loft space can be used as an office or converted into a fourth bedroom.
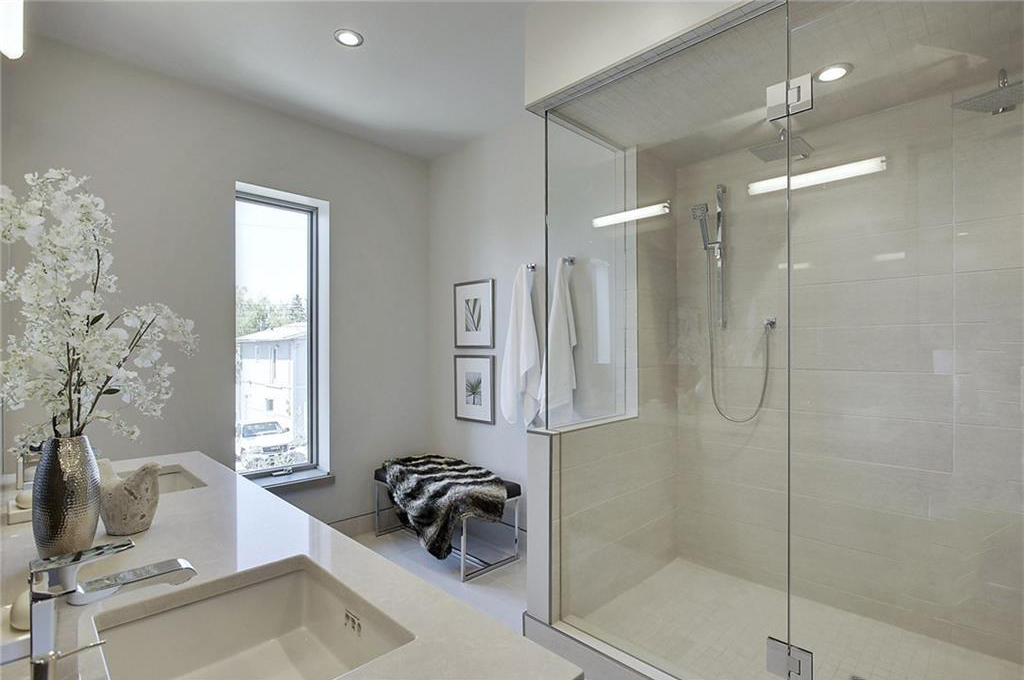
The master bath has a low-flow shower head and faucets and access to an on-demand hot water heater, which significantly reduces energy use.
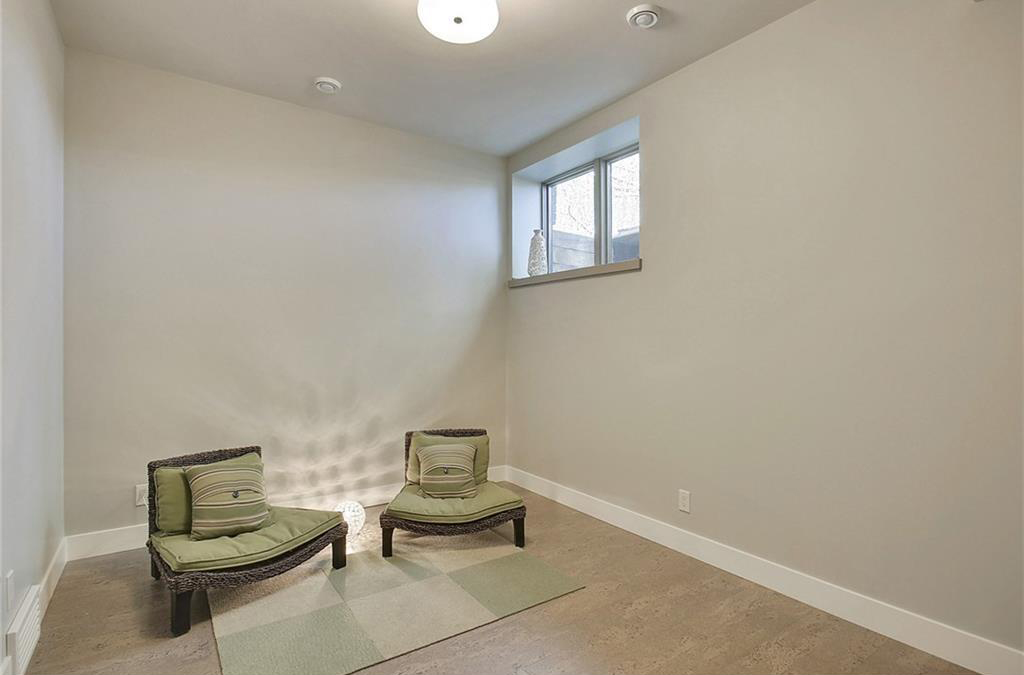
The fully finished basement has cork flooring, ideal for a yoga room or workout space.
