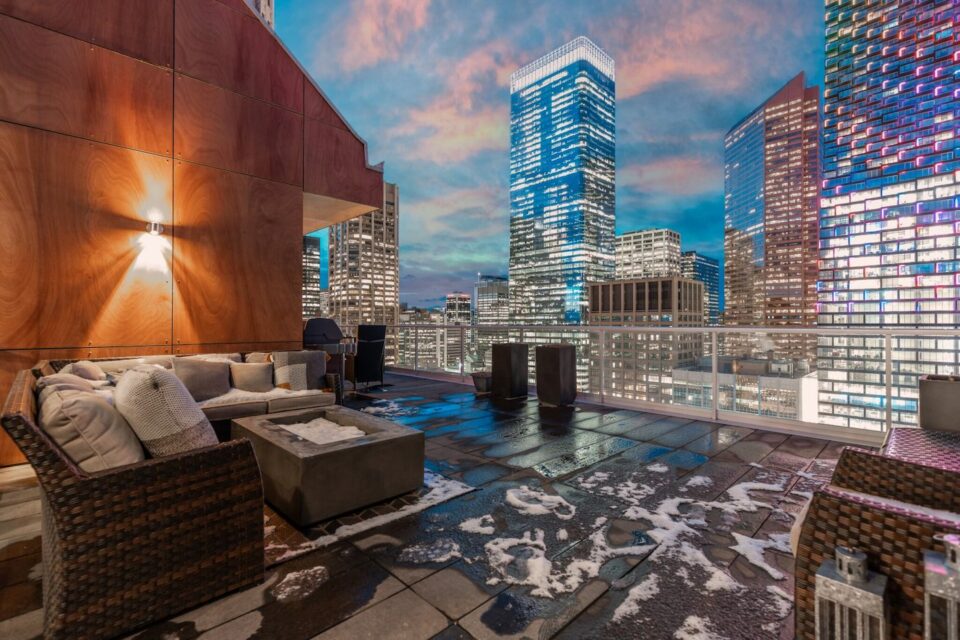Where it is
2002, 108 9 Avenue S.W.
The location
Part hotel, part residential condo units, Le Germain is nestled in the heart of downtown Calgary. Residents are just steps away from Arts Commons, the TELUS Convention Centre, Stephen Avenue Walk and some of the city’s finest restaurants, cafes and more. At this location, there’s always something to do just a short walk away.
What to love
This luxury penthouse offers dramatic downtown views, a flood of natural light and a high-end experience that never ends. The interior design blends cool silvers, bright whites, splashes of natural woods and copper fixtures, creating a warm yet modern atmosphere throughout the space. The kitchen is the perfect layout for avid chefs or casual cooks, with integrated Miele appliances, custom cabinets, a cappuccino maker for those early mornings and a wine fridge for after work. Upstairs, the primary bedroom is a true retreat with a luxurious ensuite bathroom that features a soaker tub, walk-in shower, dual sinks and a fashion runway hallway leading to the walk-in closet. Last but not least, the 1,000-square-foot terrace is the perfect spot to savour those dazzling early morning sunrises or the magical sparkle of the city at night.
What to consider
Residents can enjoy on-site concierge services as well as access to Le Germain Hotel amenities. Treat yourself to the RnR Wellness Spa, work up a sweat at the fitness centre, dine in the hotel’s restaurants or make use of the housekeeping and dry-cleaning services. Added perks include two underground parking stalls, a car wash and, if you have pets, a pet shower to pamper your pooch.
The stats
2,513 square feet
Three bedrooms
Three bathrooms
1,000-square-foot terrace
Access to Le Germain Hotel amenities
Listed for $2,049,900 with realtor Joel J. Gwillim at CIR Realty.
Inside the Condo
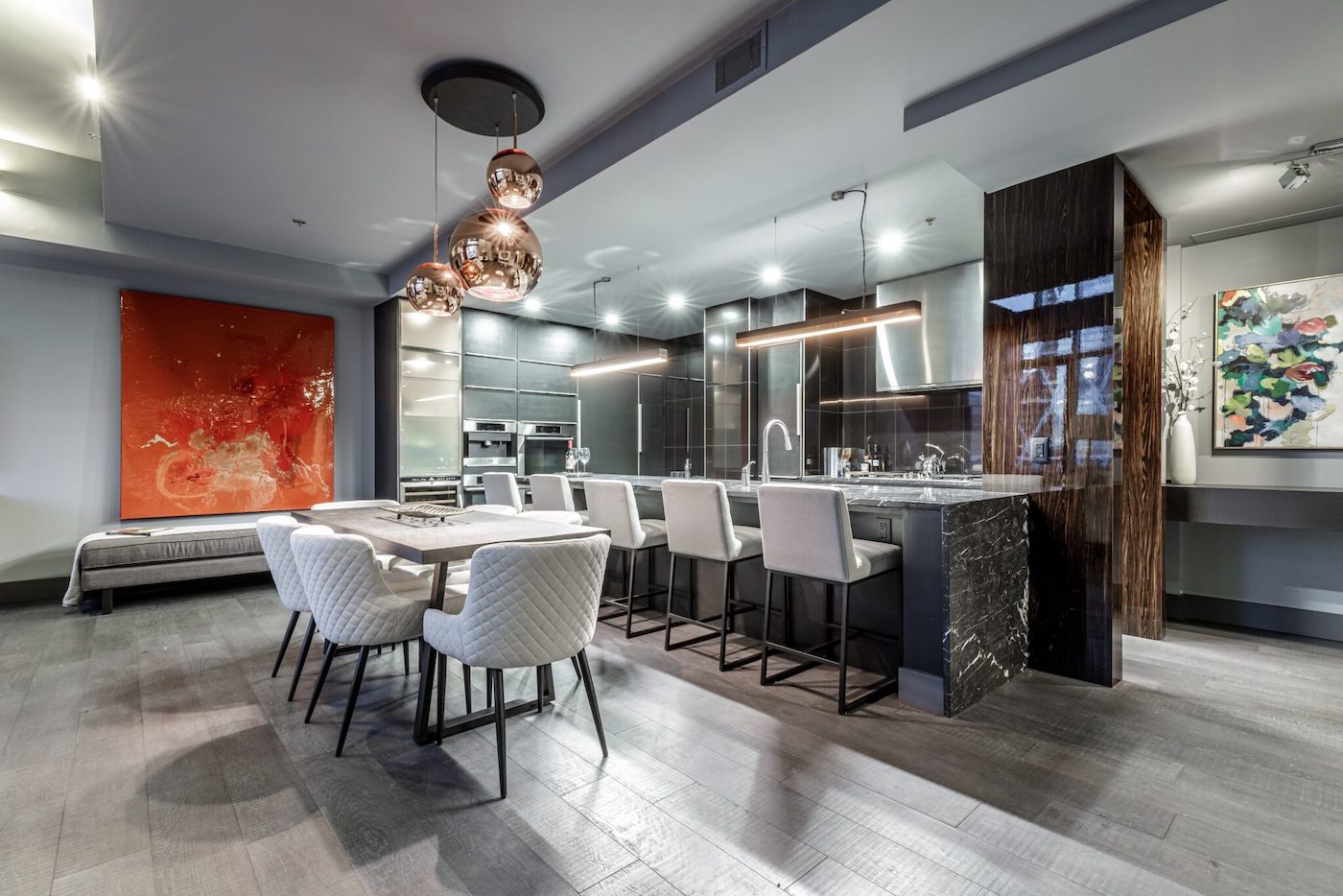
The connected dining and kitchen space offers the choice between formal or informal dining when hosting friends or family.
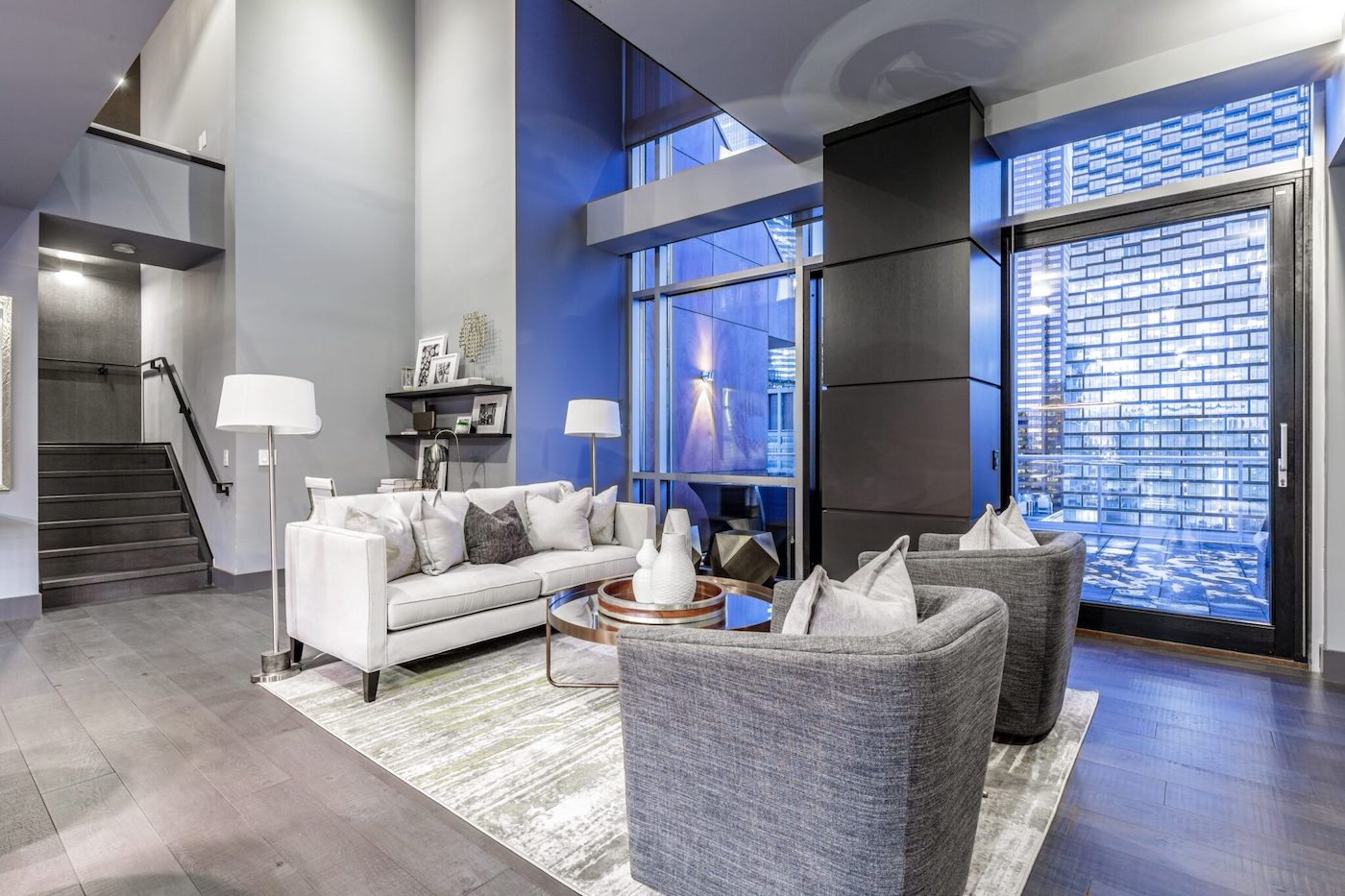
The living room features spacious windows that welcome in plenty of natural light while revealing scenic downtown views.
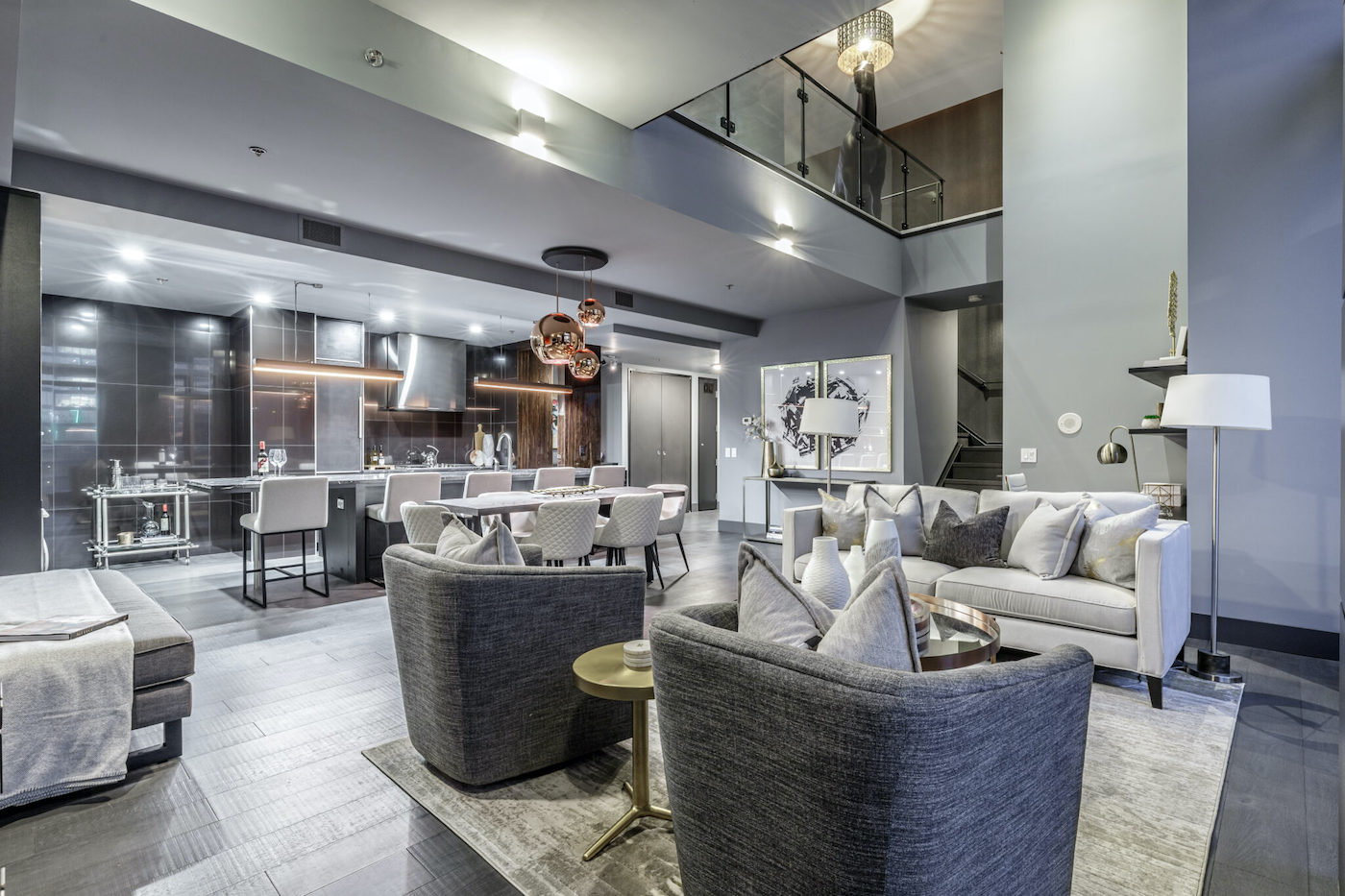
The open-concept layout evokes a breezy yet connected feel while still creating the illusion of separate spaces.
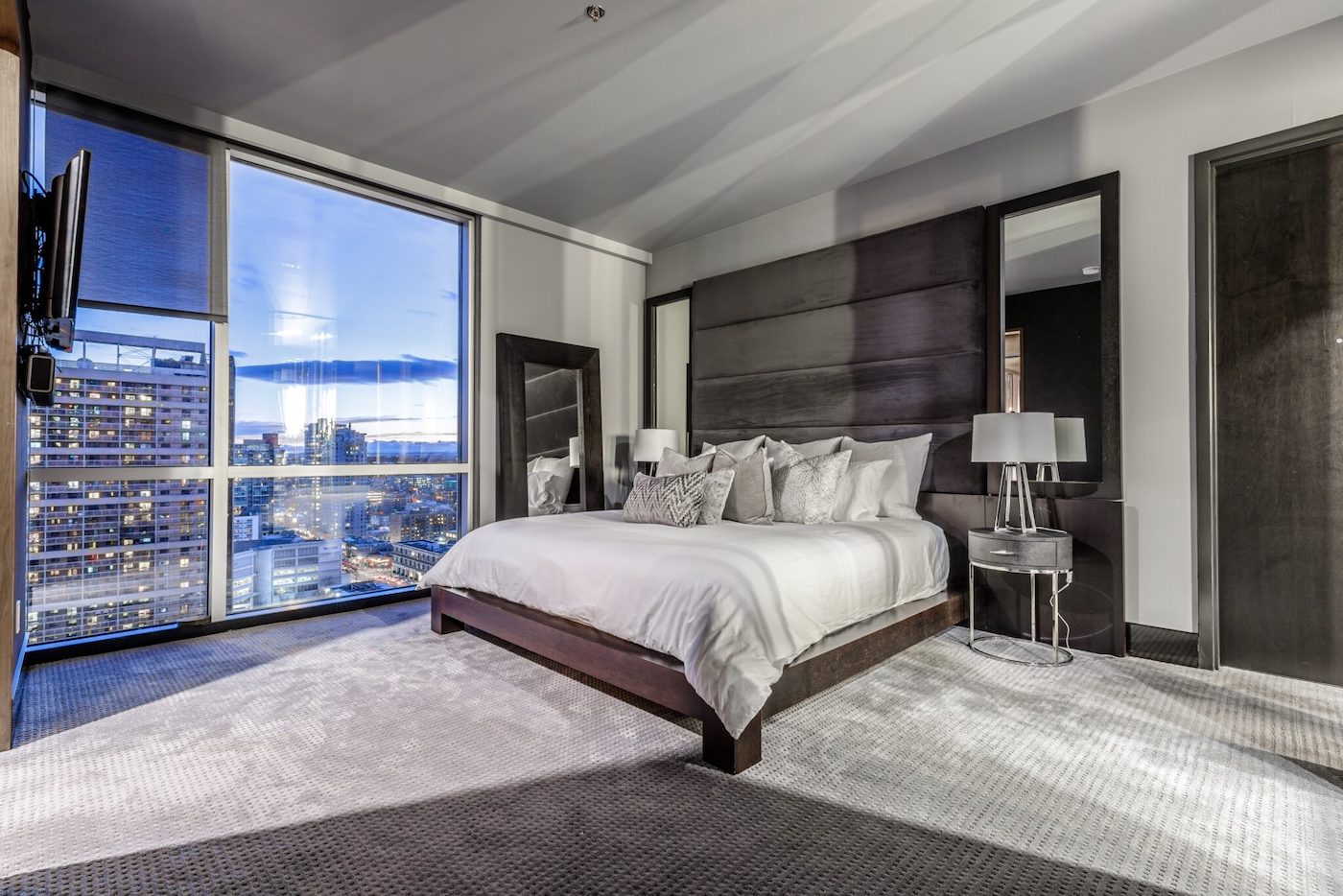
Each bedroom has its own unique views of downtown, which you can enjoy while falling asleep and as a greeting first thing in the morning.
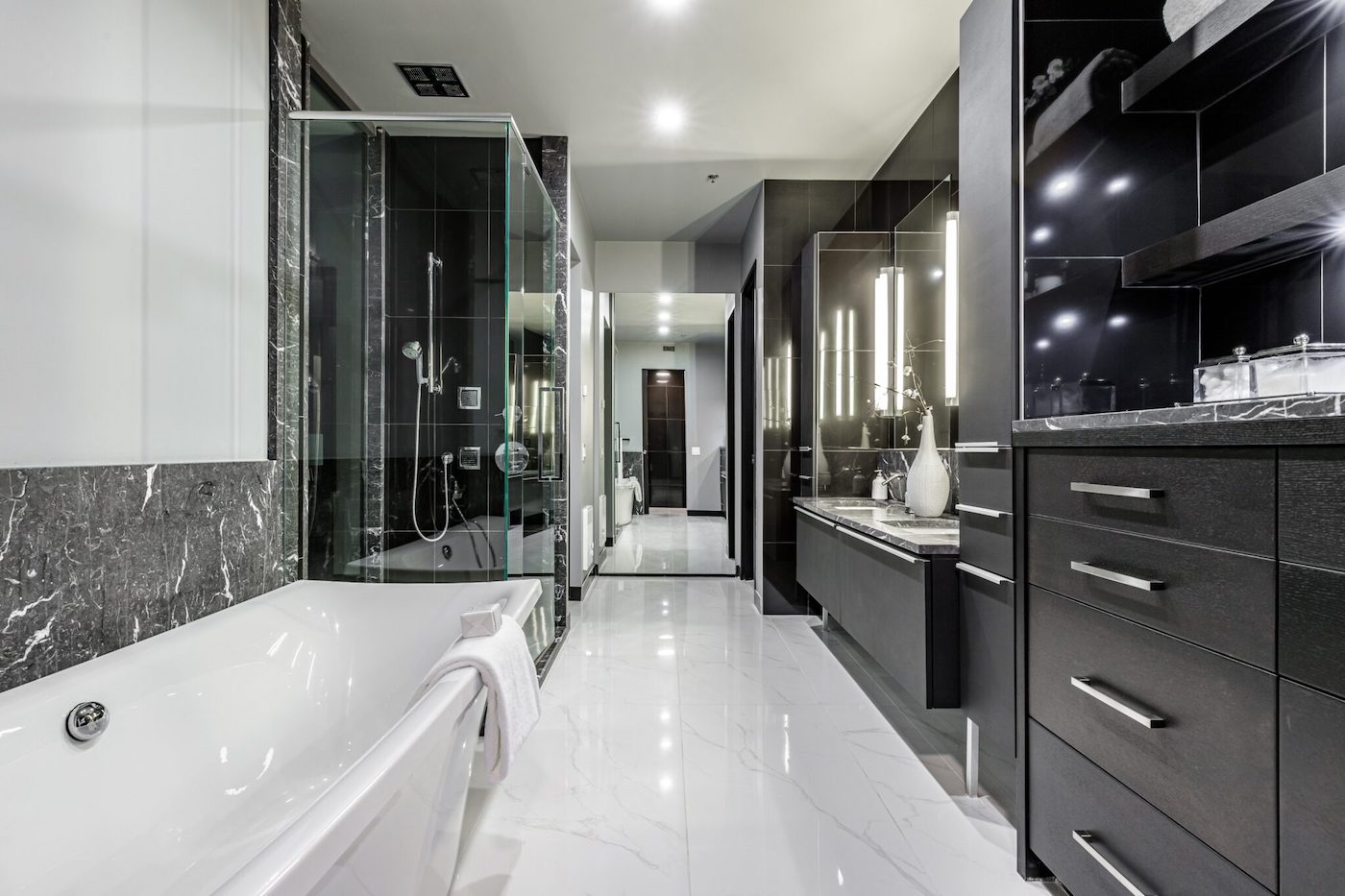
With its soaker tub, walk-in shower, dual sinks, sleek decor and runway access to the walk-in closet, the primary ensuite is truly a luxurious escape.
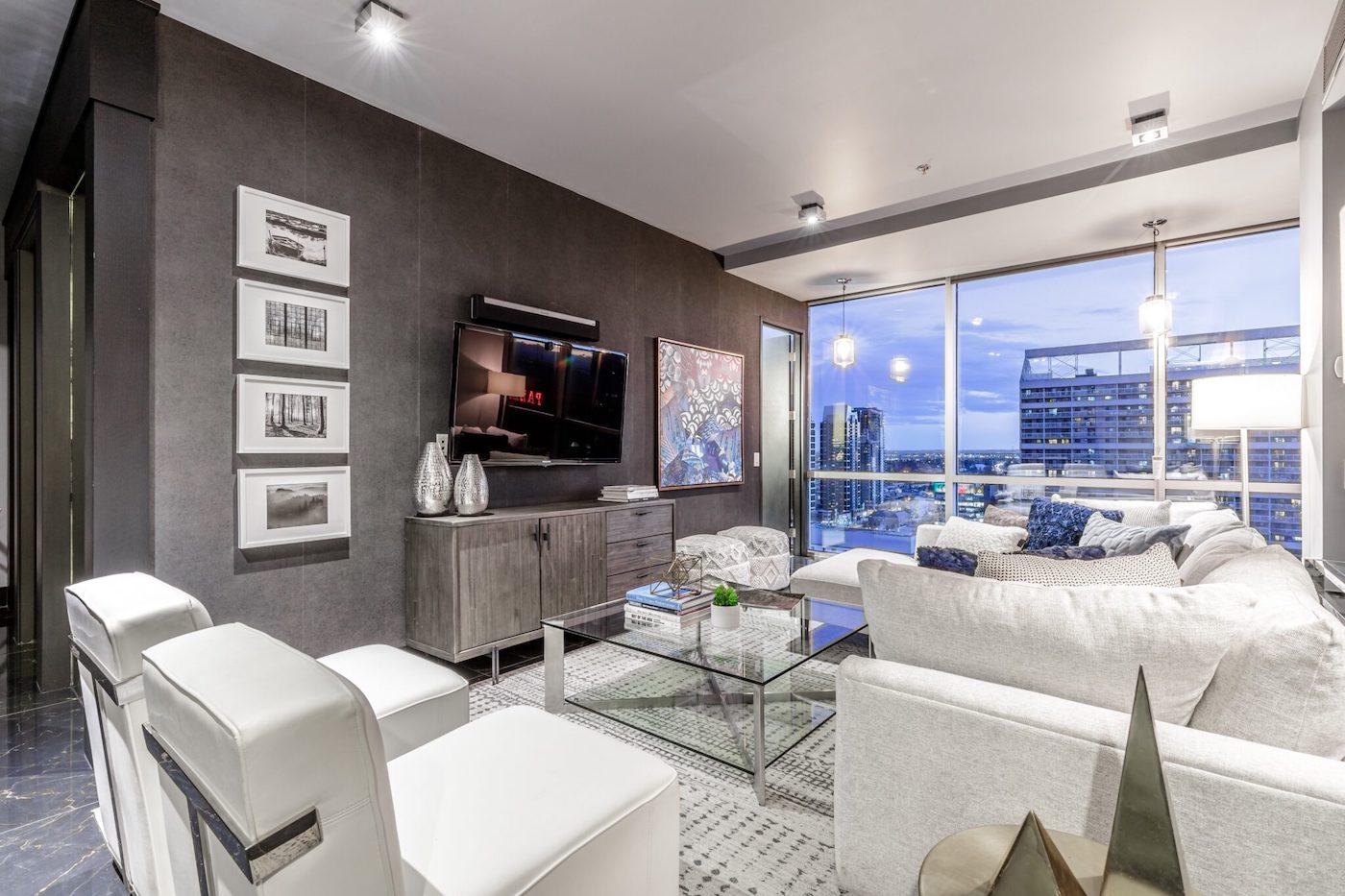
The upstairs features a secondary seating area that’s ideal for enjoying late-night movies or just relaxing after a busy day.
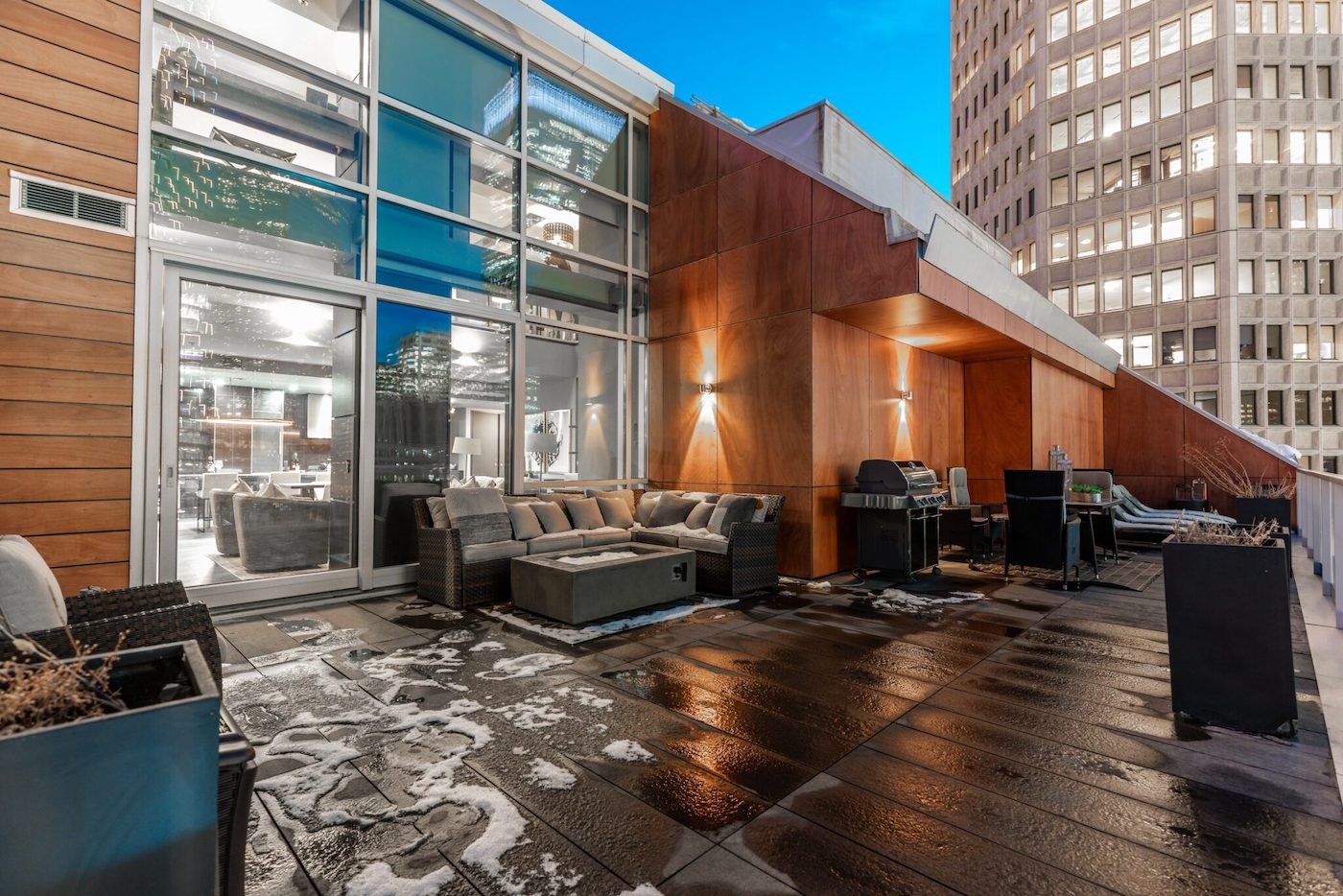
The 1,000-square-foot terrace is the perfect spot for hosting a barbecue or having a few friends over for drinks.
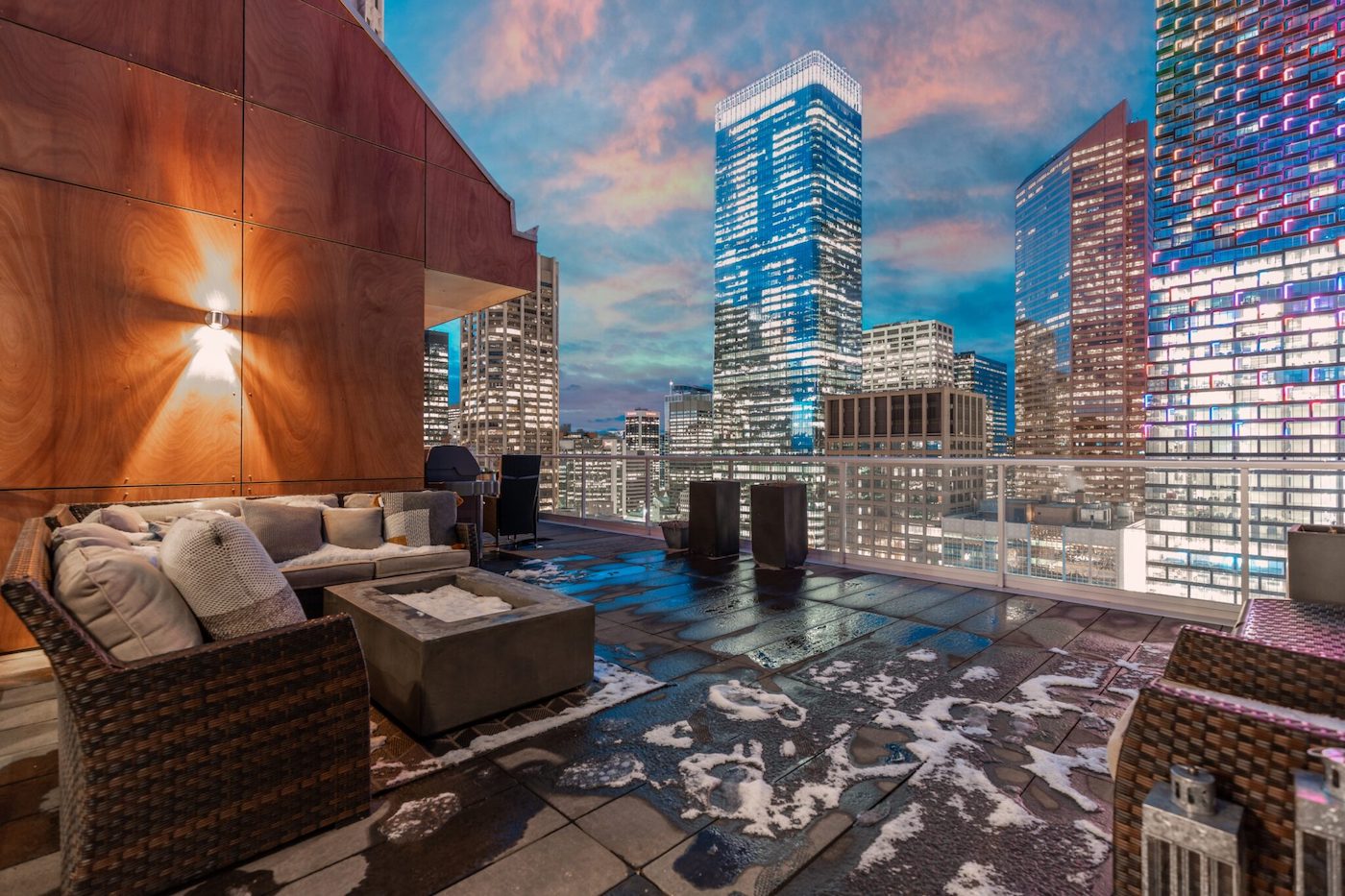
No matter the time of day or the weather, the views from the terrace are sure to delight.
Have a condo for sale that you’d like to share for consideration for this column? Let us know.

