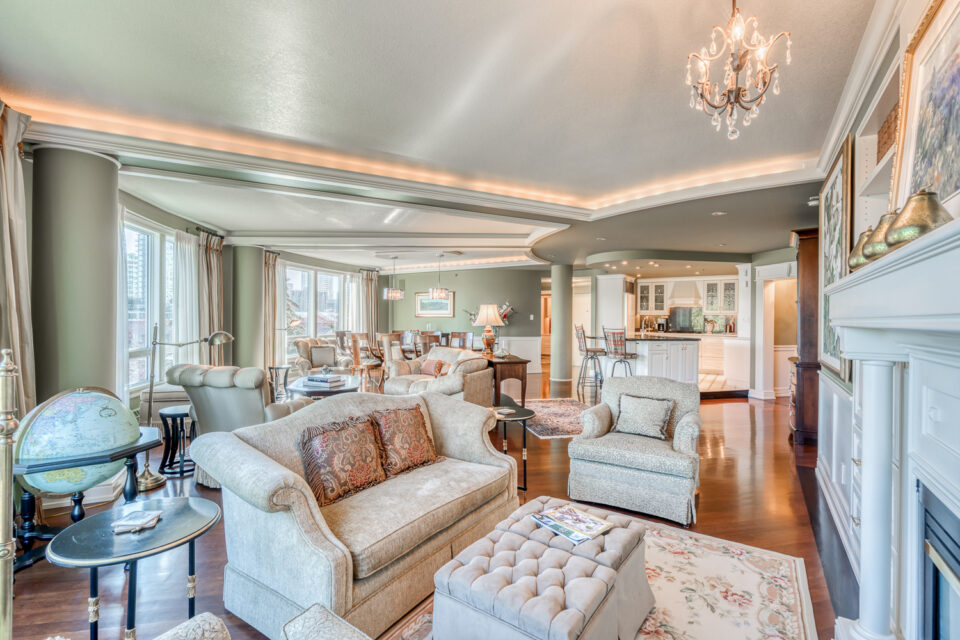Where it is
6501, 400 Eau Claire Avenue S.W.
The location
Nestled in the heart of Eau Claire, Prince’s Island Estates provide easy access to Prince’s Island Park, the Bow River, multi-use pathways, local shops, the Plus 15 Skywalk and a selection of fine dining options. Built in 1995, the Estates consist of four stylish brick buildings that blend beautifully into Calgary’s vibrant downtown core.
What to love
There’s something to love at every turn inside this penthouse unit, which was custom-designed by the current owners. The appeal starts with the 90-degree curved windows that surround a cozy seating area with a fireplace, an elegant great room and a spacious dining room. The kitchen features the same great view as the other rooms, along with state-of-the-art appliances.
Following the staircase gallery upstairs, you’ll find a 900-square-foot, semi-circular terrace with sweeping views of the river valley — the perfect outdoor spot for entertaining guests. The primary bedroom takes up the entire upper level and includes its own private access to the terrace, as well as a six-piece bathroom with double sinks, a bidet, a steam shower and a claw foot tub.
What to consider
The Prince’s Island Estates offers personal elevator access, multi-level condos and lavish penthouse units with stunning views. The pet-friendly complex also features a gated entrance for extra security, as well as a heated underground parking lot with a car wash.
The stats
2,574 square feet
Three bedrooms
Three bathrooms
900-square-foot outdoor terrace
Direct elevator access
Listed for $2,500,000 with realtor Lori Dahlberg at Lori Dahlberg Real Estate.
Inside the Condo
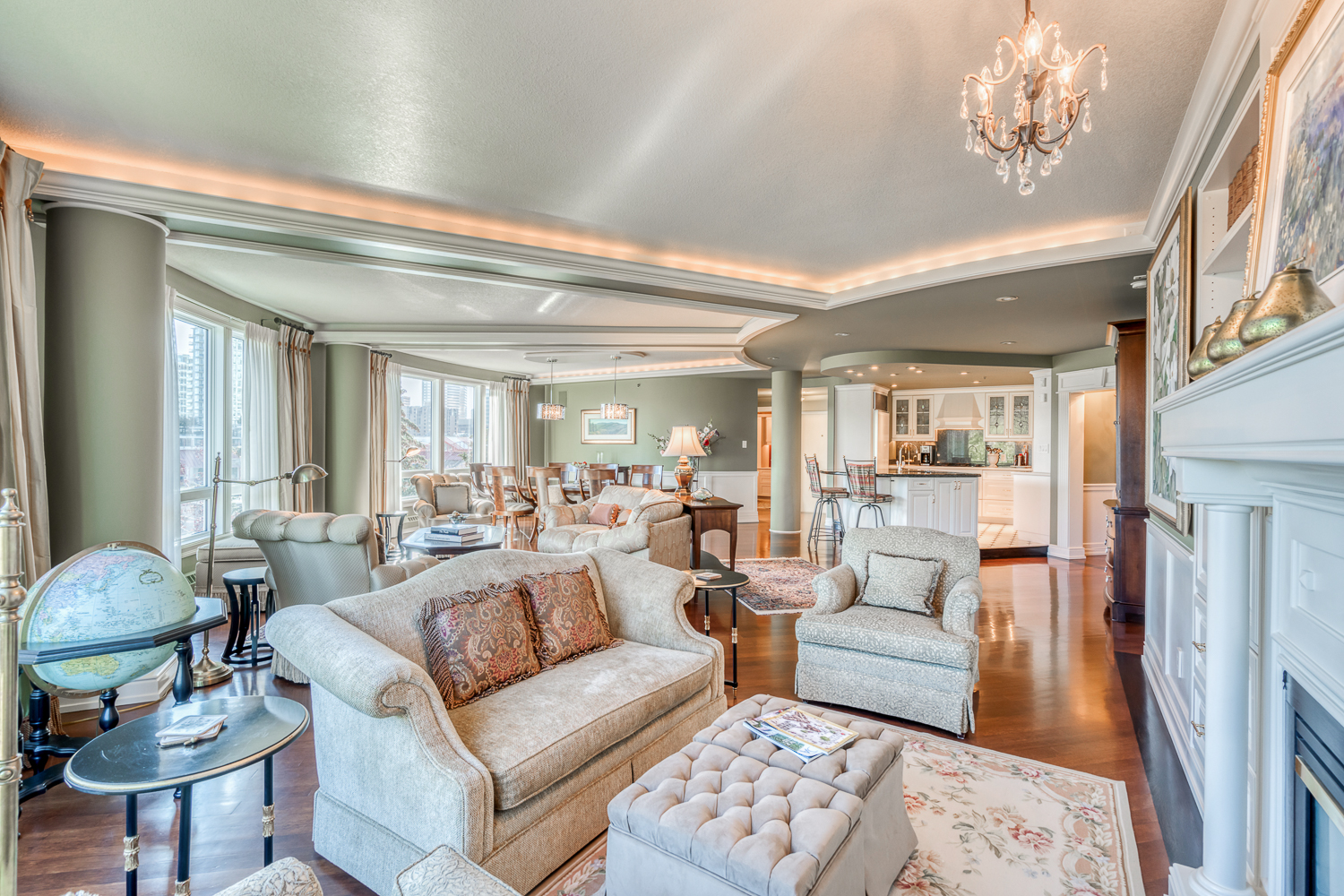
This penthouse is bright, spacious and welcoming in every last detail and finish.
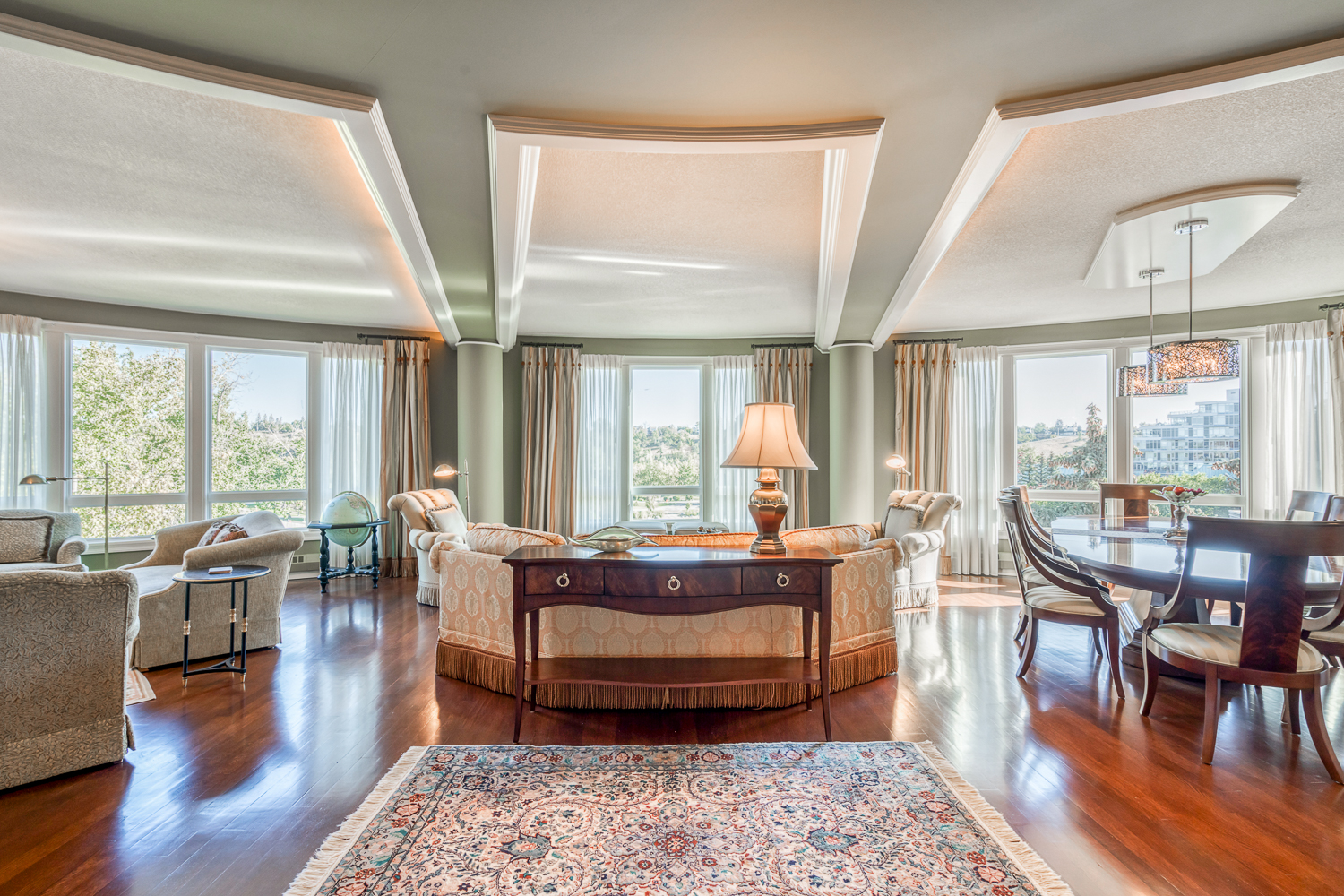
With its open-concept feel and stunning views, the great room is an ideal space for gathering with friends and family.
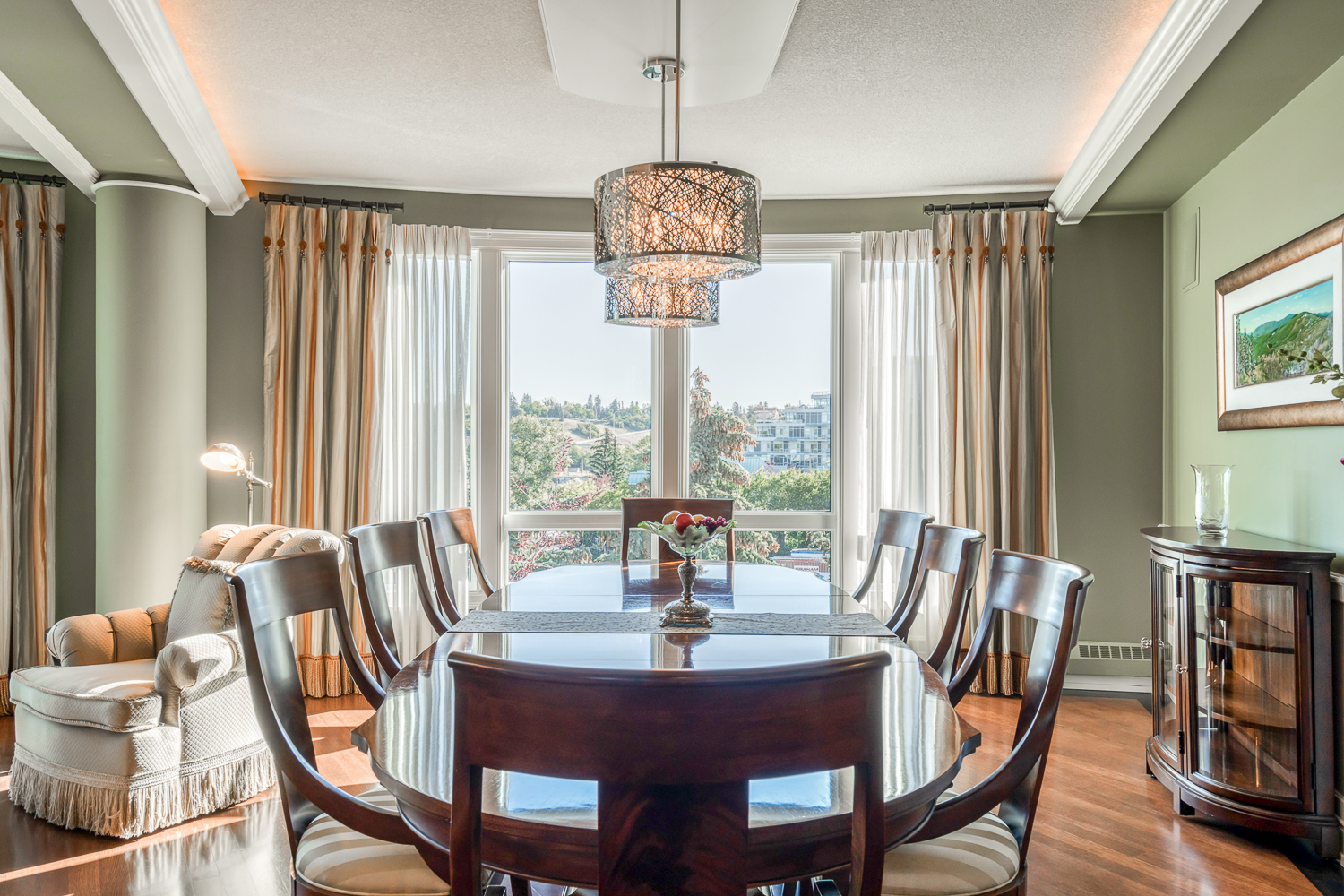
For a more formal setting, the dining area is a perfect place to linger over a meal while enjoying the view outside and the inviting atmosphere inside.
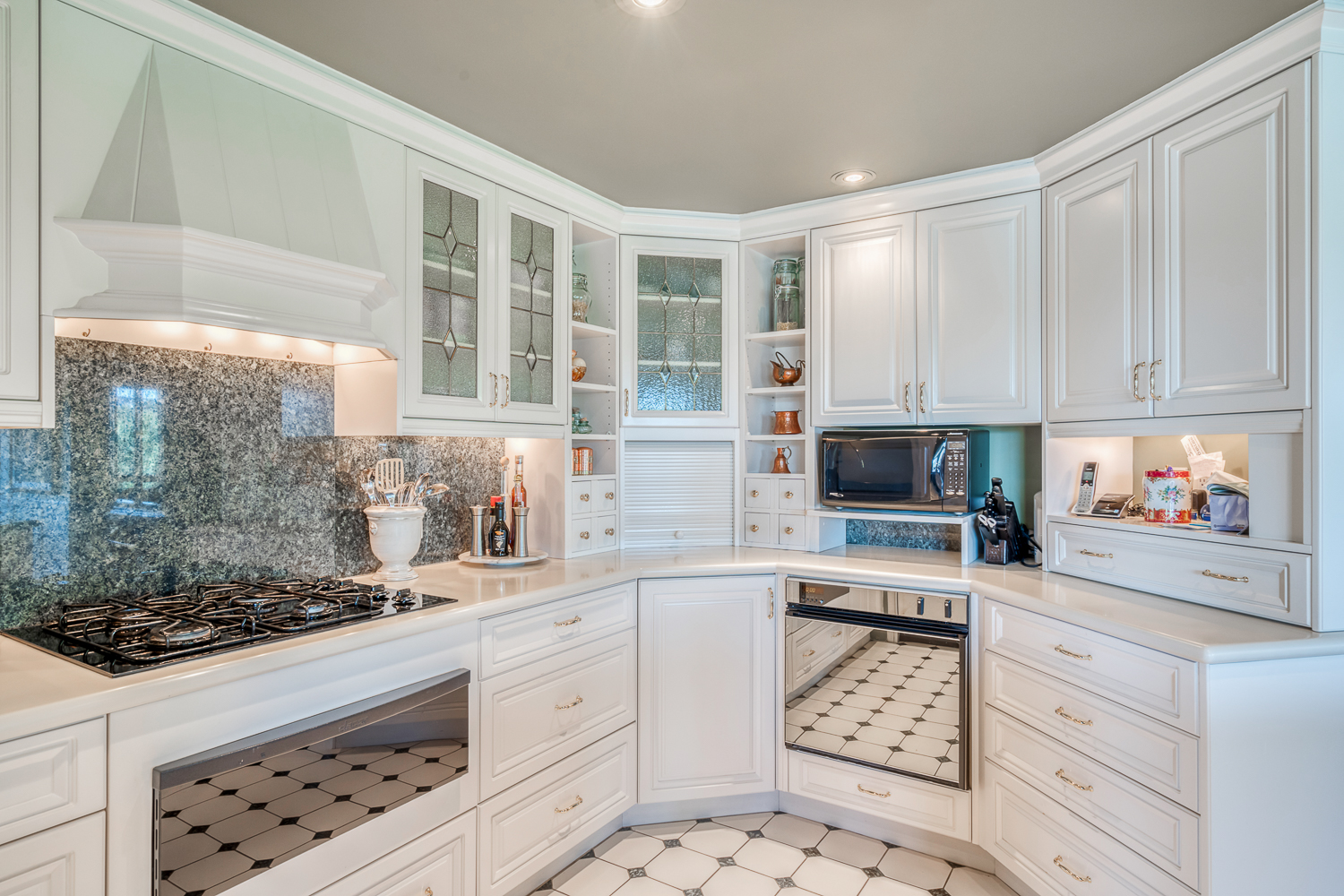
The sleek, modern kitchen provides ample space for cooking and comes complete with a Sub-Zero fridge, gas cooktop, warming drawer, convection oven, dishwasher, two sinks and an island with bar seating.
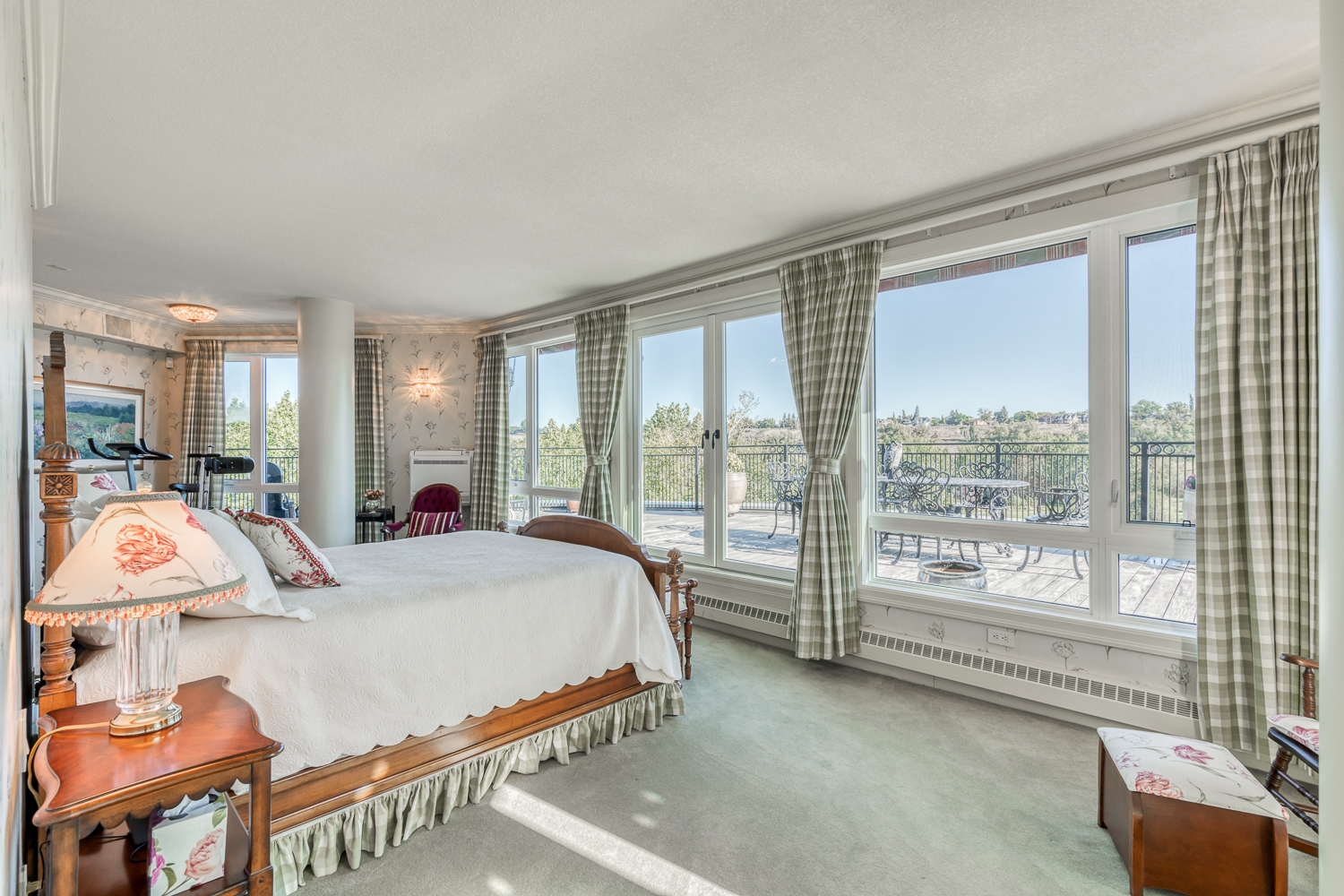
The primary bedroom covers the entire second floor of the penthouse and features its own terrace access, a six-piece ensuite, a walk-in closet and extra room for workout equipment or additional seating.
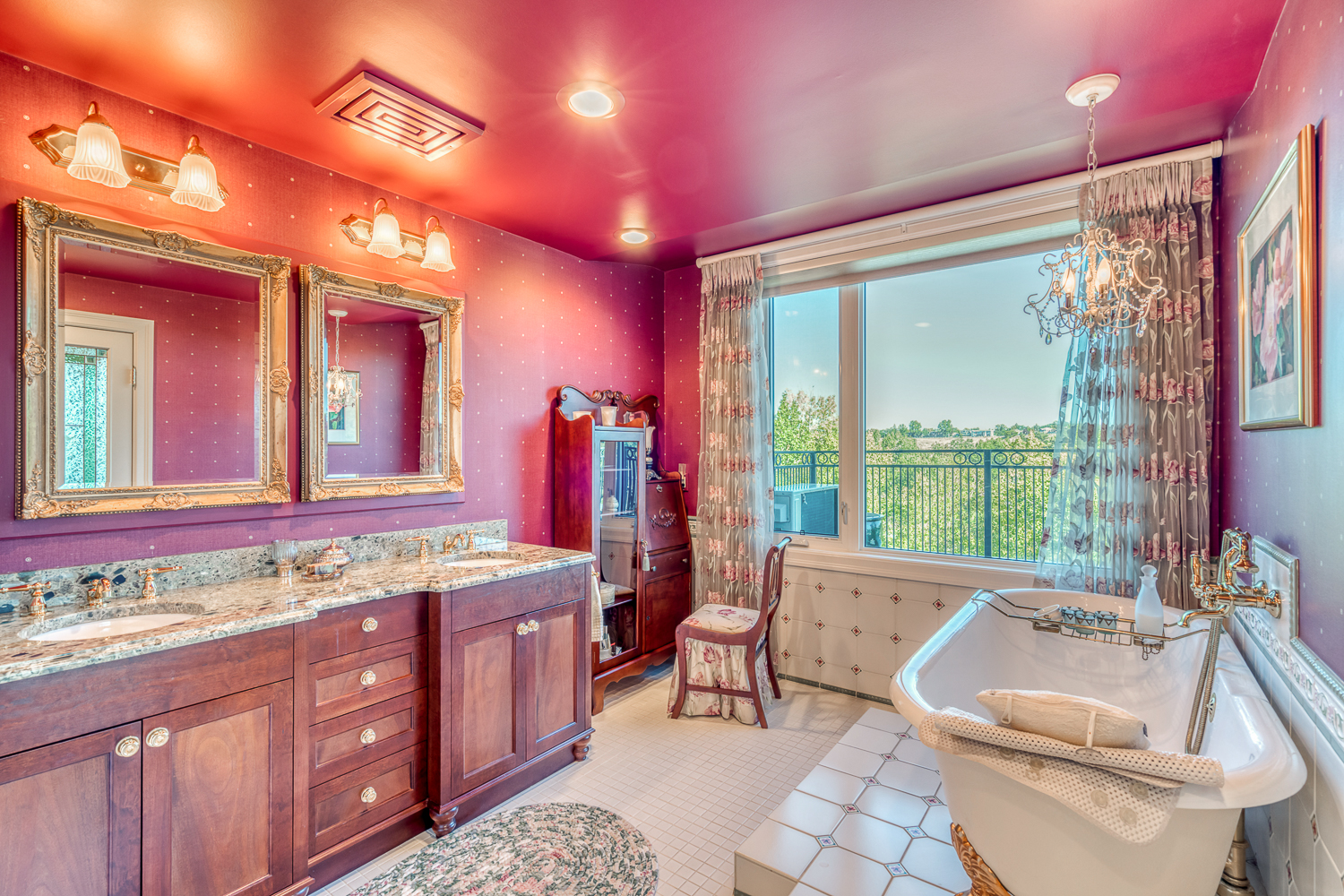
The primary ensuite includes a claw foot soaker tub, two sinks, a bidet, a steam shower and another gorgeous view.
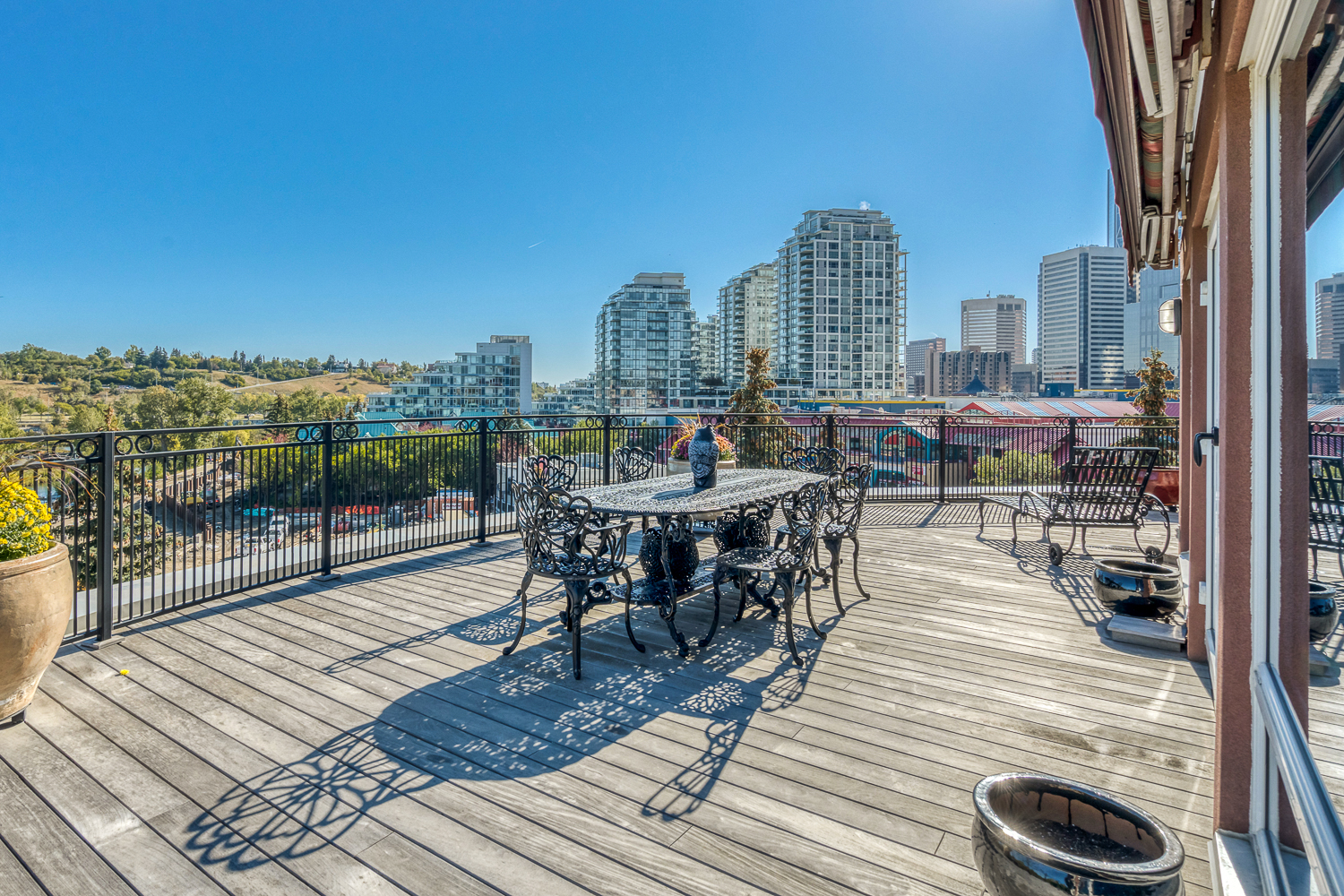
Step outside onto the 900-square-foot terrace, which boasts sweeping views of the downtown core and surrounding natural spaces. Gaze up at the stars and twinkling city lights at night, and enjoy stunning sunrises and sunsets all year round.
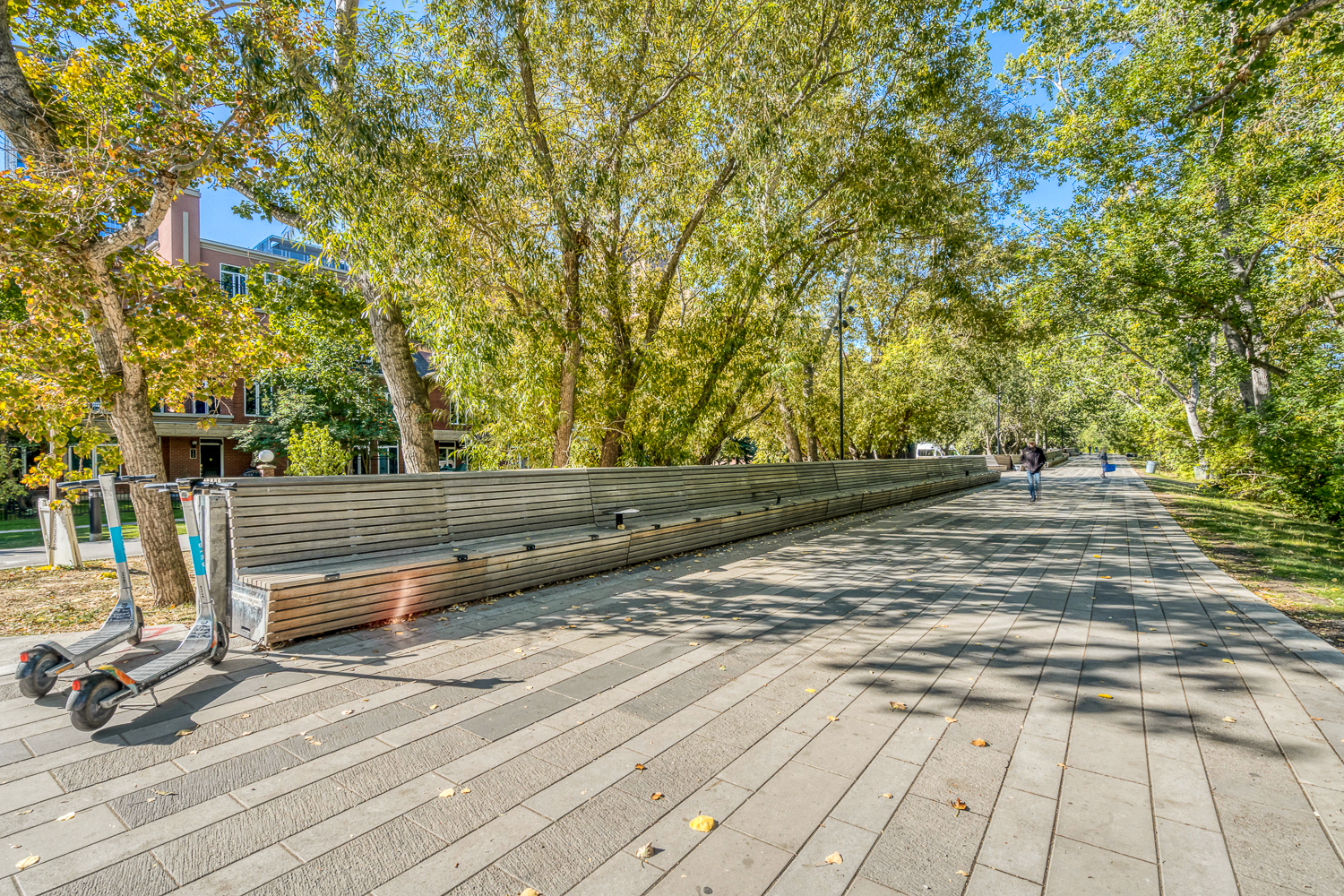
Walk, bike or ride a scooter along the city’s nearby river pathways for some recreational fun, exercise or as a commute to the area’s shops and services.
Have a condo for sale that you’d like to share for consideration for this column? Let us know.

