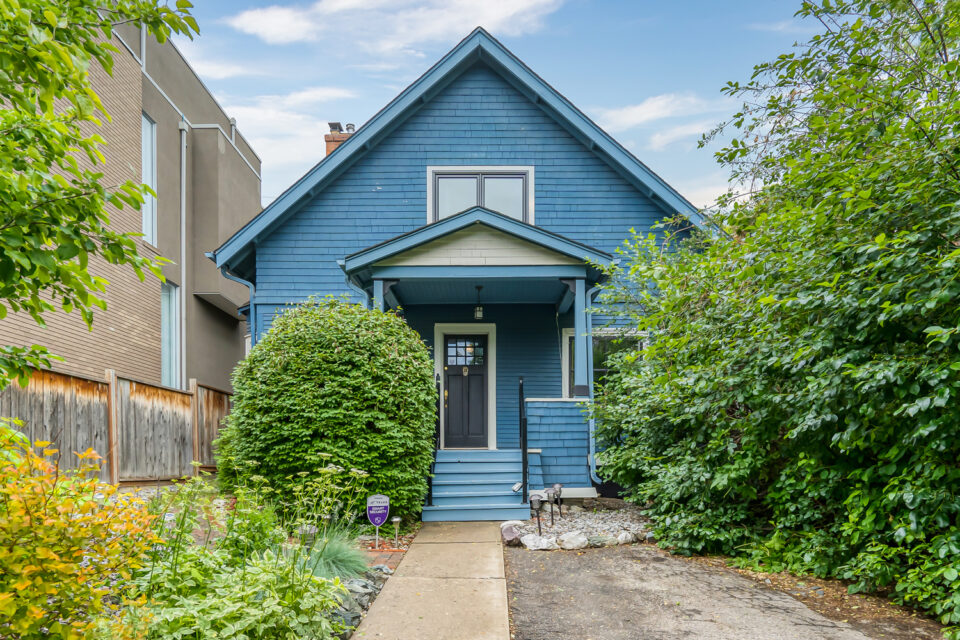Where it is
2125 16A St. S.W.
The history
The property surrounding this home was owned by the Hudson Bay Company until it was purchased by William Nimmons, who worked for a time with a survey party in the Northwest Territories. Charmed by the climate in Calgary, Nimmons bought some land in the area for eight dollars an acre (a high cost at the time) and started a ranch and farm called 3-D-Bar ranch. In 1886, Nimmons sold the land to Thomas C. Brainerd, the president of the Hamilton Powder Company. During the economic boom, the land was purchased and subdivided by the City of Calgary in 1908.
What to love
The home’s cozy front porch leads into an equally cozy foyer, which boasts the original wood-burning fireplace with tile inlay, as well as wood accents and a seating nook. The layout reflects the popular 1900s Craftsman style, with open floor plans, various built-in spaces and the centrepiece fireplace. The kitchen features a wall of original built-ins alongside a modern country sink and wood countertops. Upstairs, you can unwind with a long soak in the home’s original cast-iron clawfoot soaker tub in the primary bathroom, or step outside onto the private, second-level balcony to enjoy the warm summer evenings with an aperitif. The triple-tiered, low-maintenance backyard provides ample space for outdoor seating, a backyard shed and a central tree feature.
What to consider
This home, which is more than 100 years old, has a unique character and charm that blends beautifully with its location in one of Calgary’s oldest communities. Bankview offers panoramic views of Calgary’s downtown and is also the location of the city’s famous Nimmons Residence (on 14 Street S.W.), which is now a heritage building.
The stats
1,133 square feet.
Two bedrooms.
Two bathrooms.
1919 character home.
Parking pad for two cars.
Listed for $658,000 with realtor Kevin Bamford at Bamford Residential.
Inside the Home
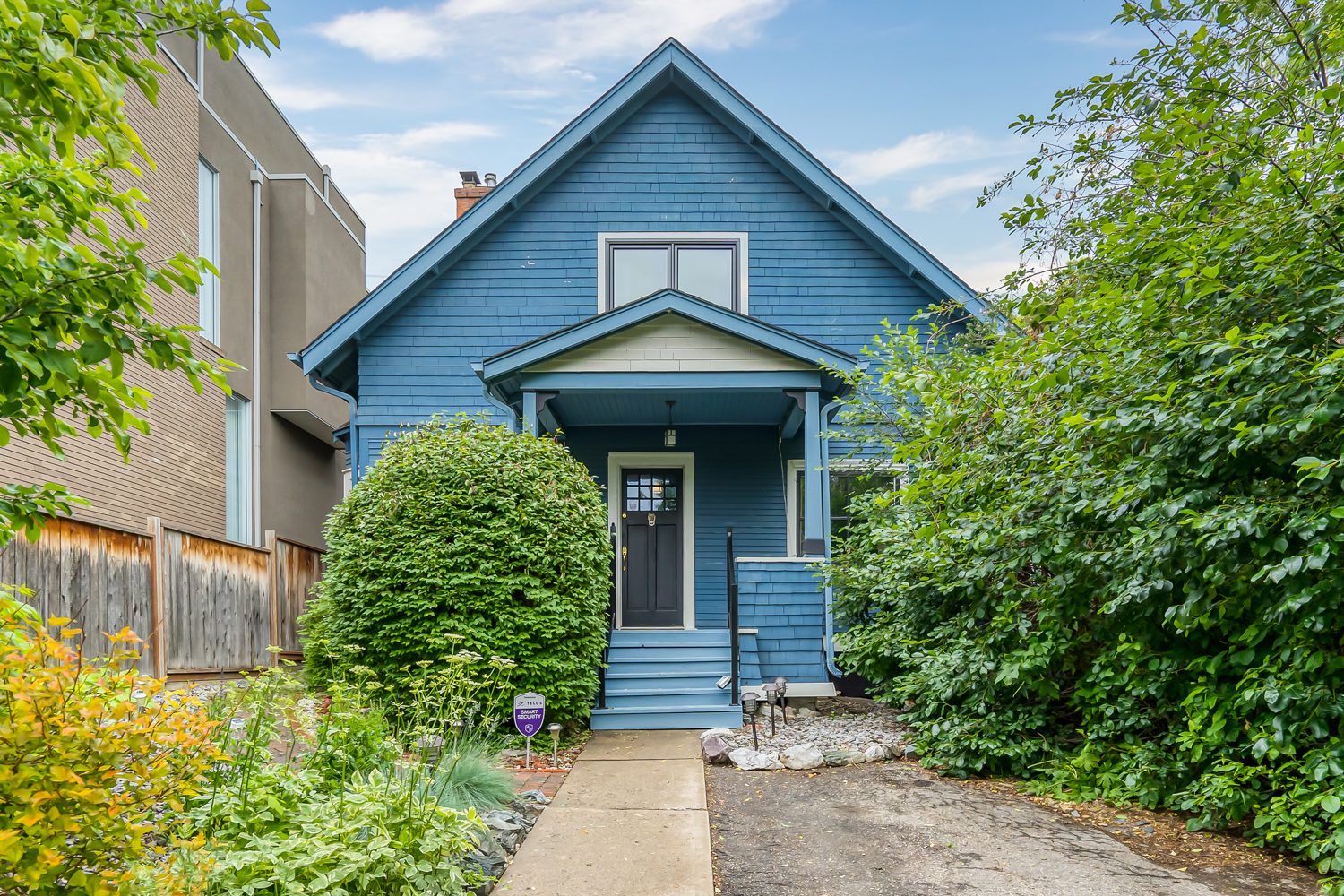
During the early 1900s, Craftsman-style homes were especially popular in Canada, featuring open concepts, a small front porch, and one to two bedrooms inside.
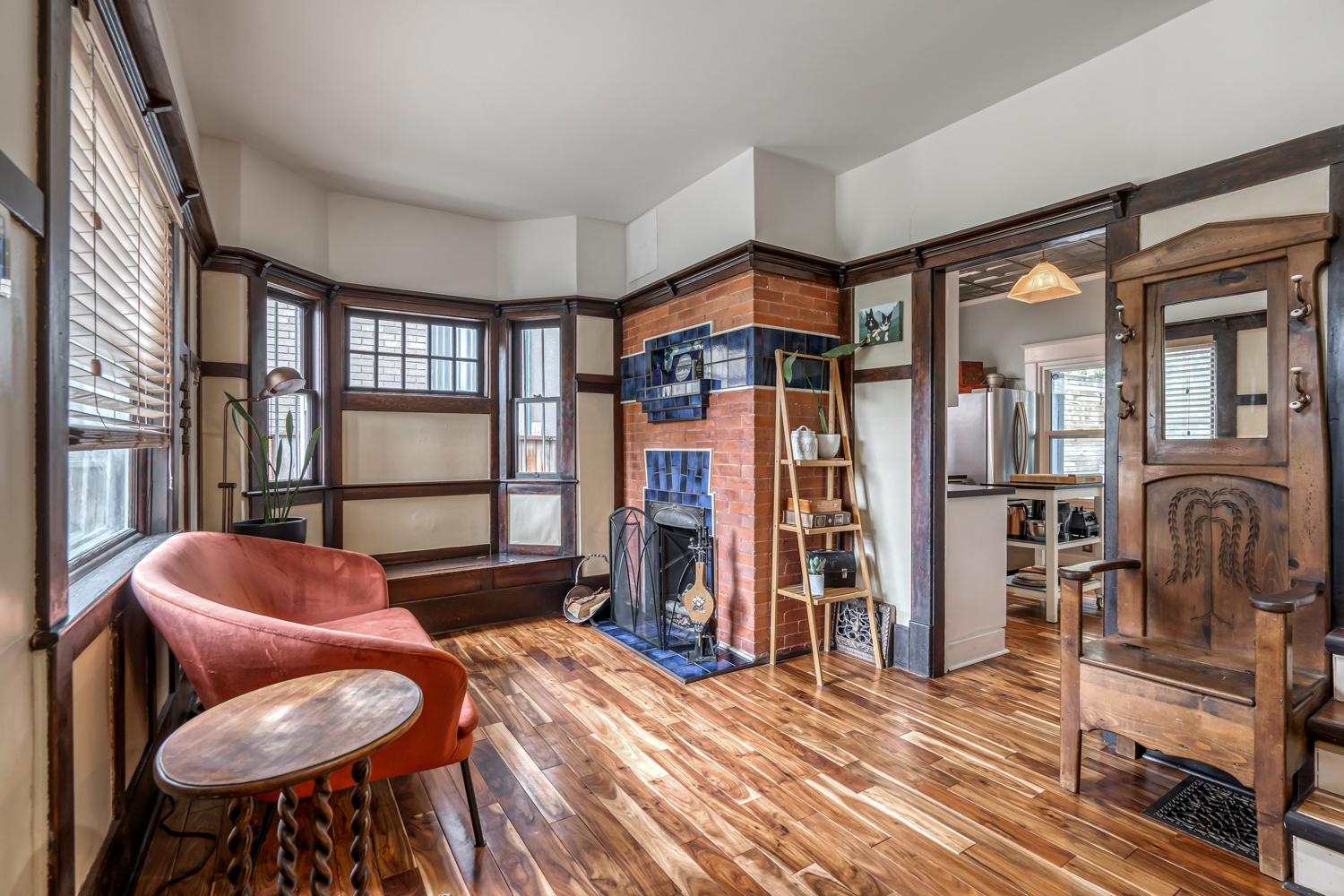
The foyer boasts the original wood-burning fireplace, as well as a sitting nook and charming wood accents that flow throughout the home.
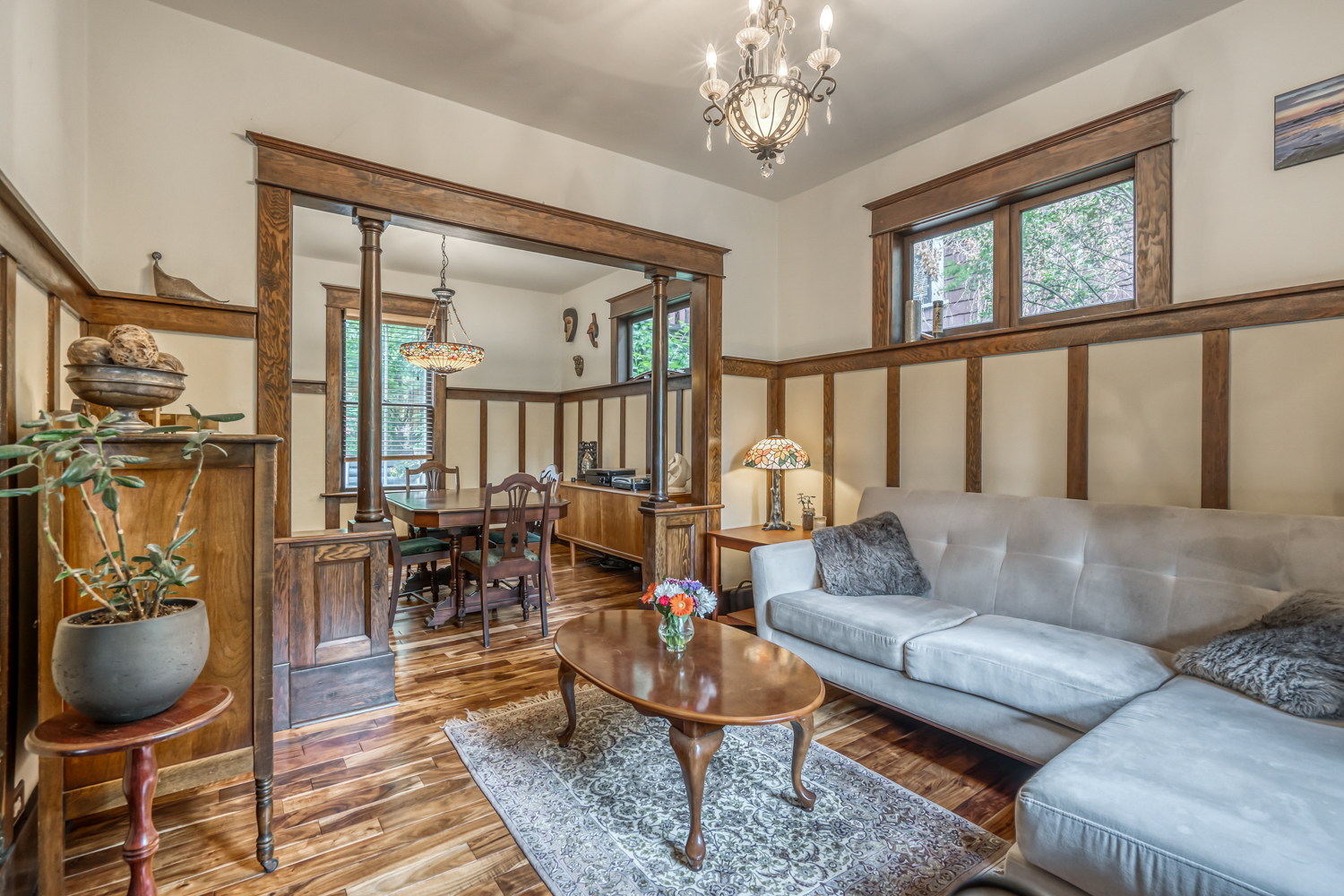
The connected living room and dining room offer cozy spaces for gatherings or formal dinners, with plenty of natural light.
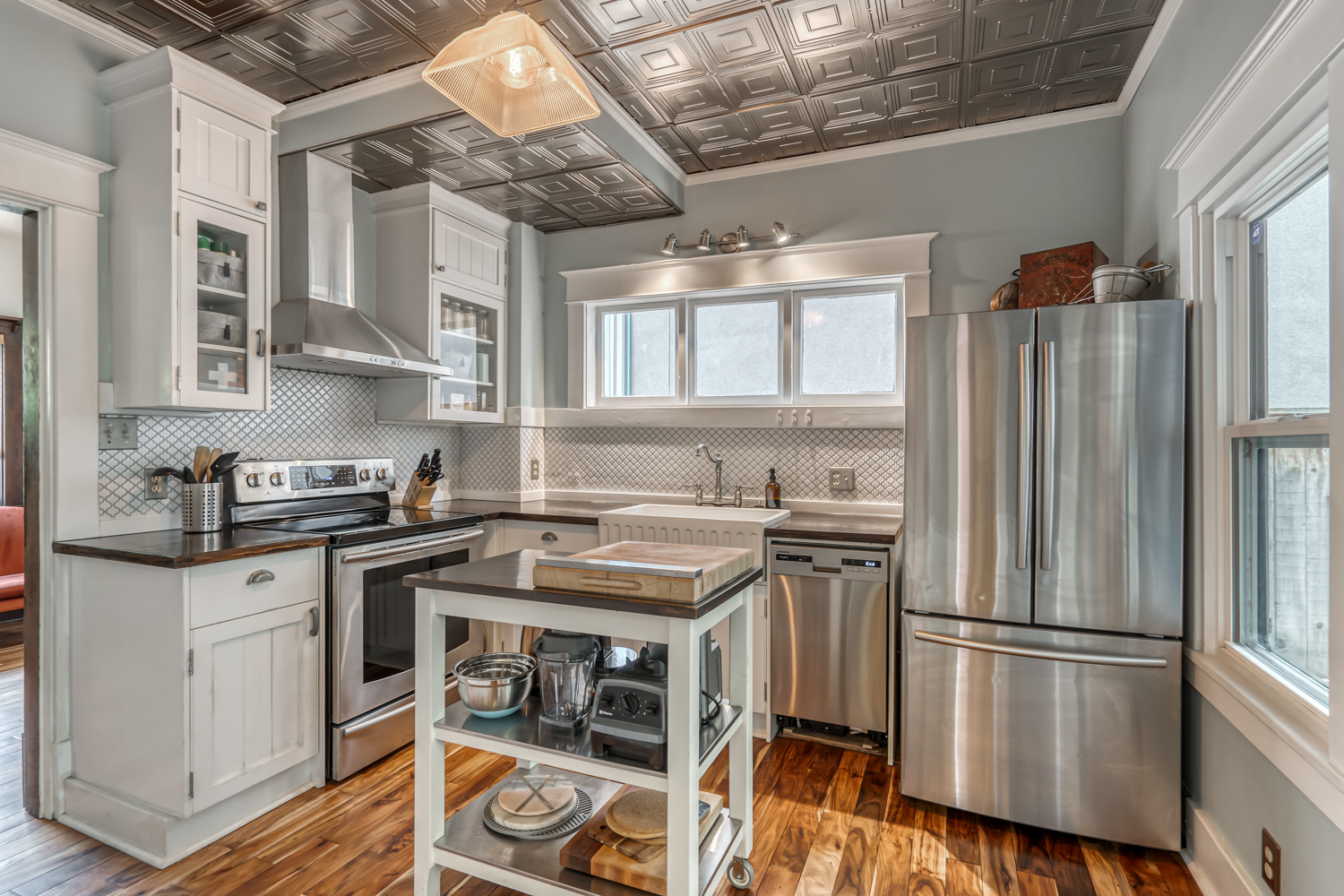
The kitchen has been outfitted with modern appliances, but the wood countertops and custom ceiling complement the home’s original charm and decor.
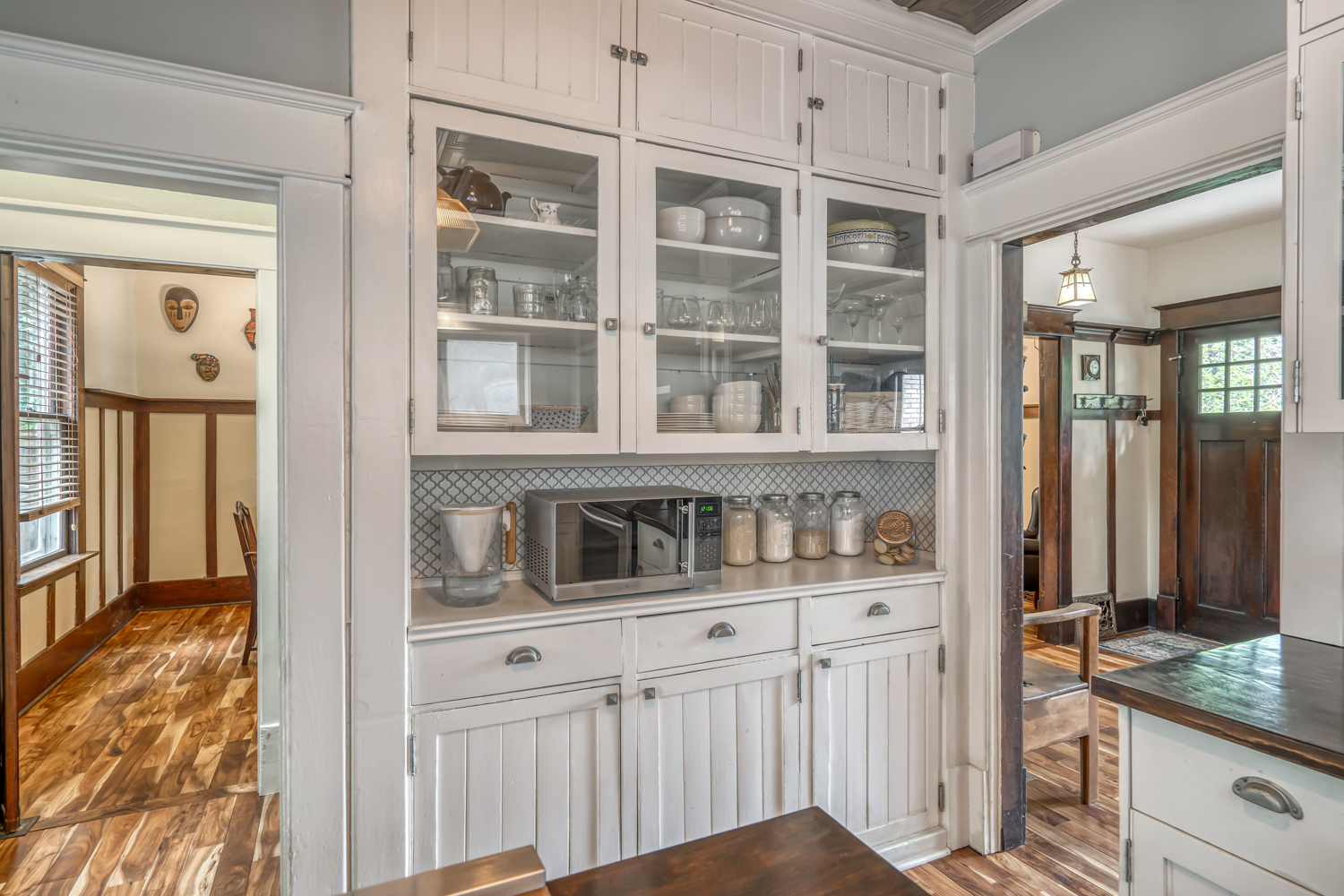
The original built-ins offer storage and extra counter space while emphasizing an historic charm that can’t be replicated. The hinges and knobs on the built-ins are also all original.
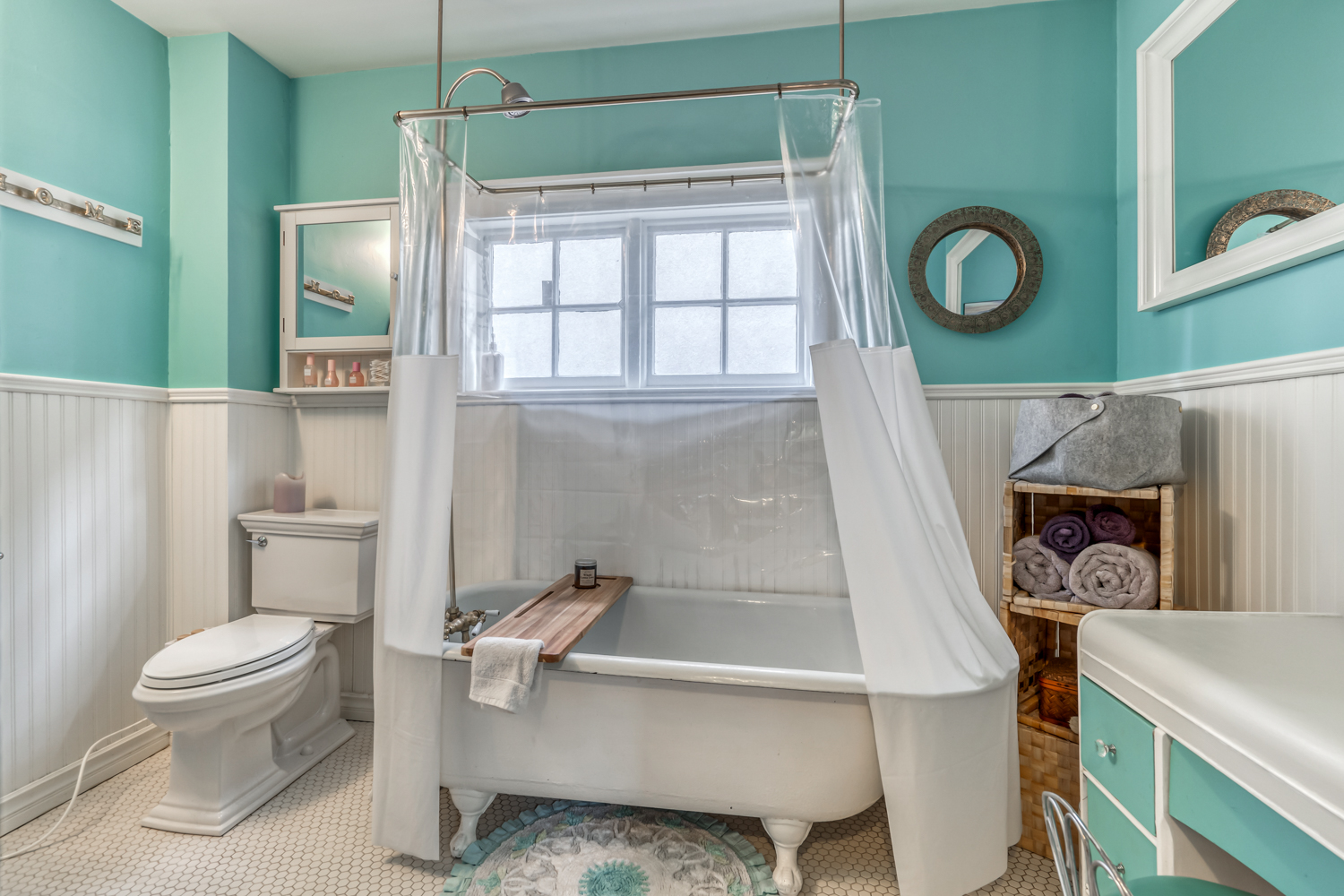
The primary bathroom boasts the home’s original clawfoot soaker tub, as well as a lovely, seated vanity.
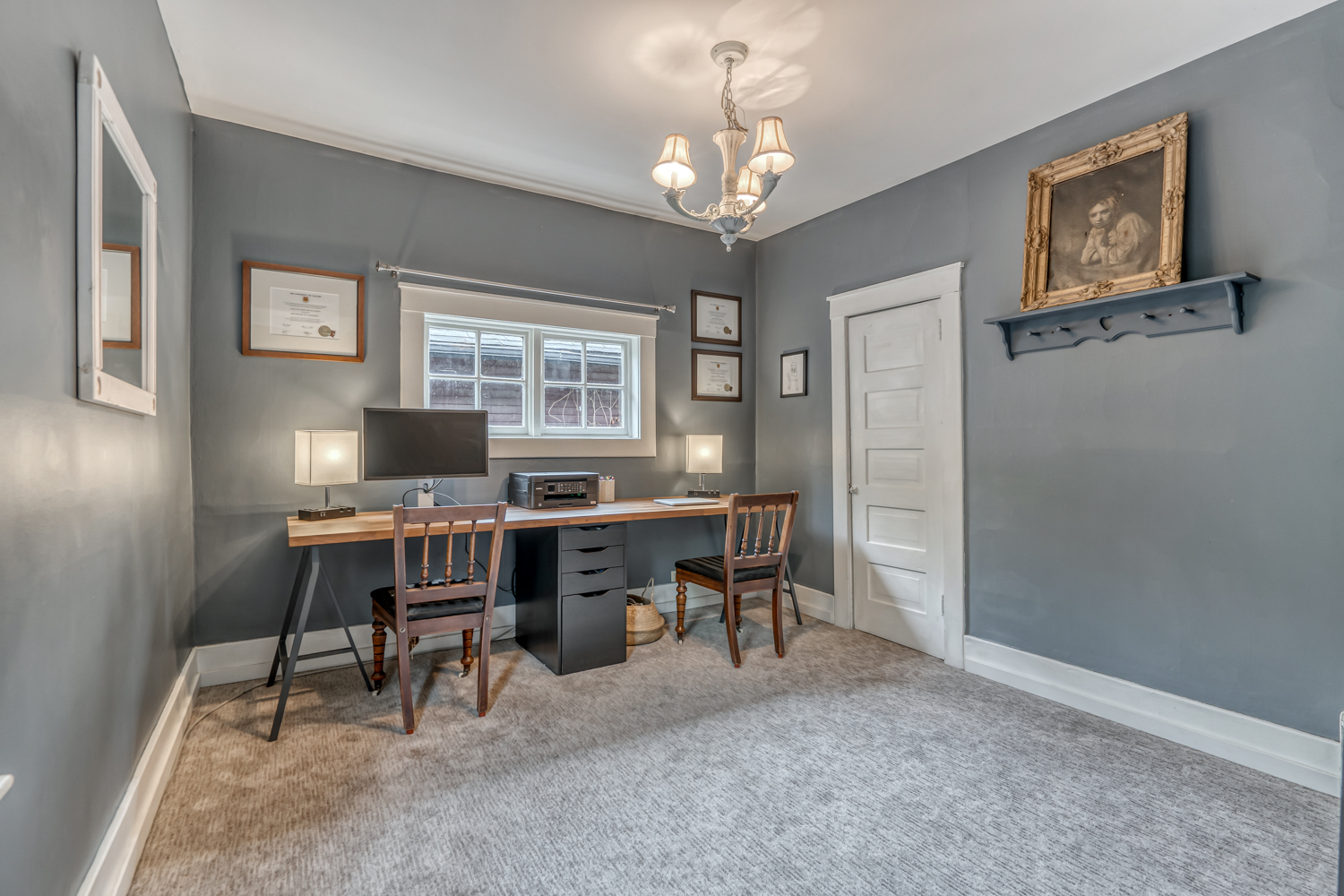
The second bedroom can easily double as a home office or other flex space to suit your lifestyle needs.
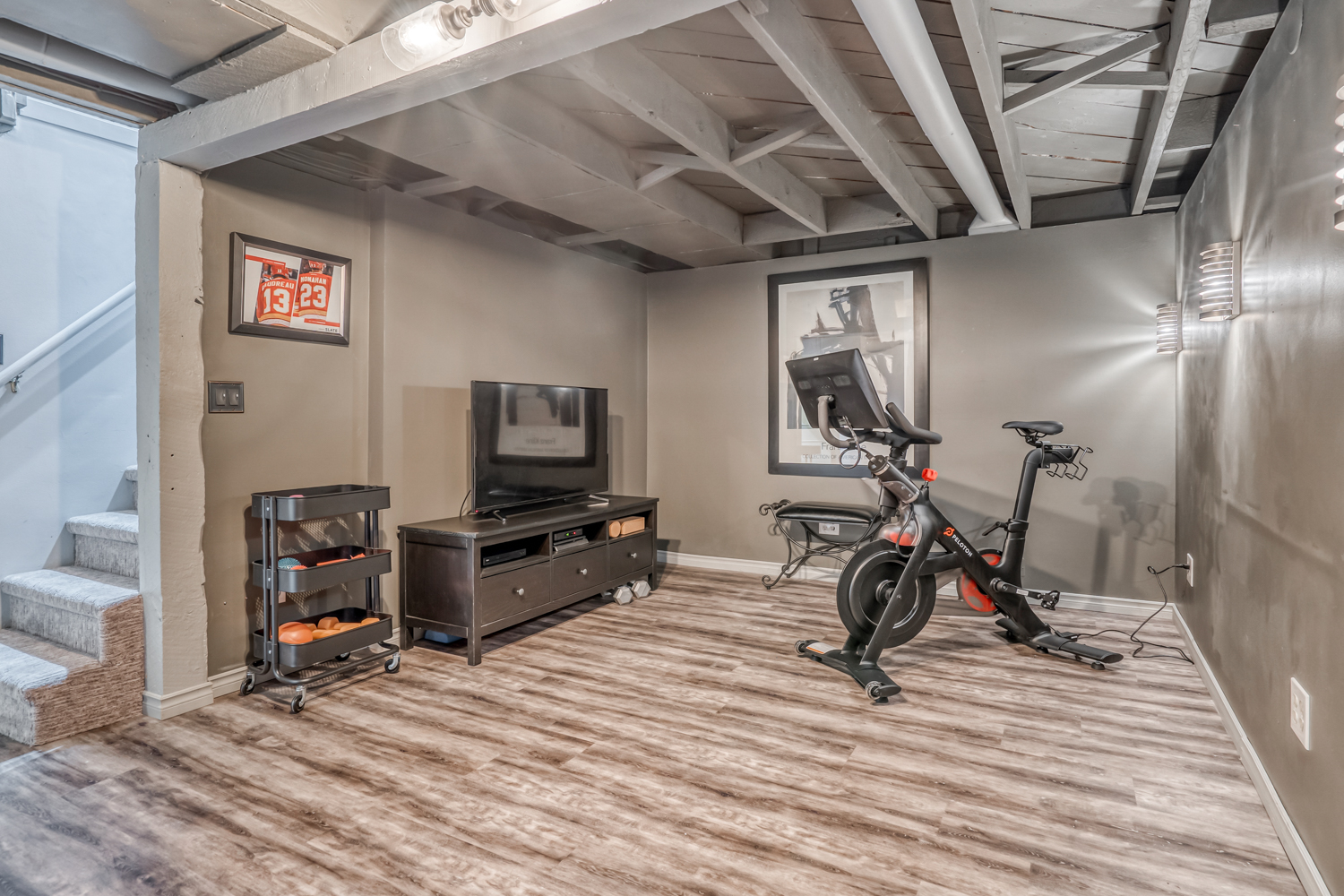
The basement rec room has original wood beams in the ceiling, as well as a three-piece bathroom and utility laundry space.
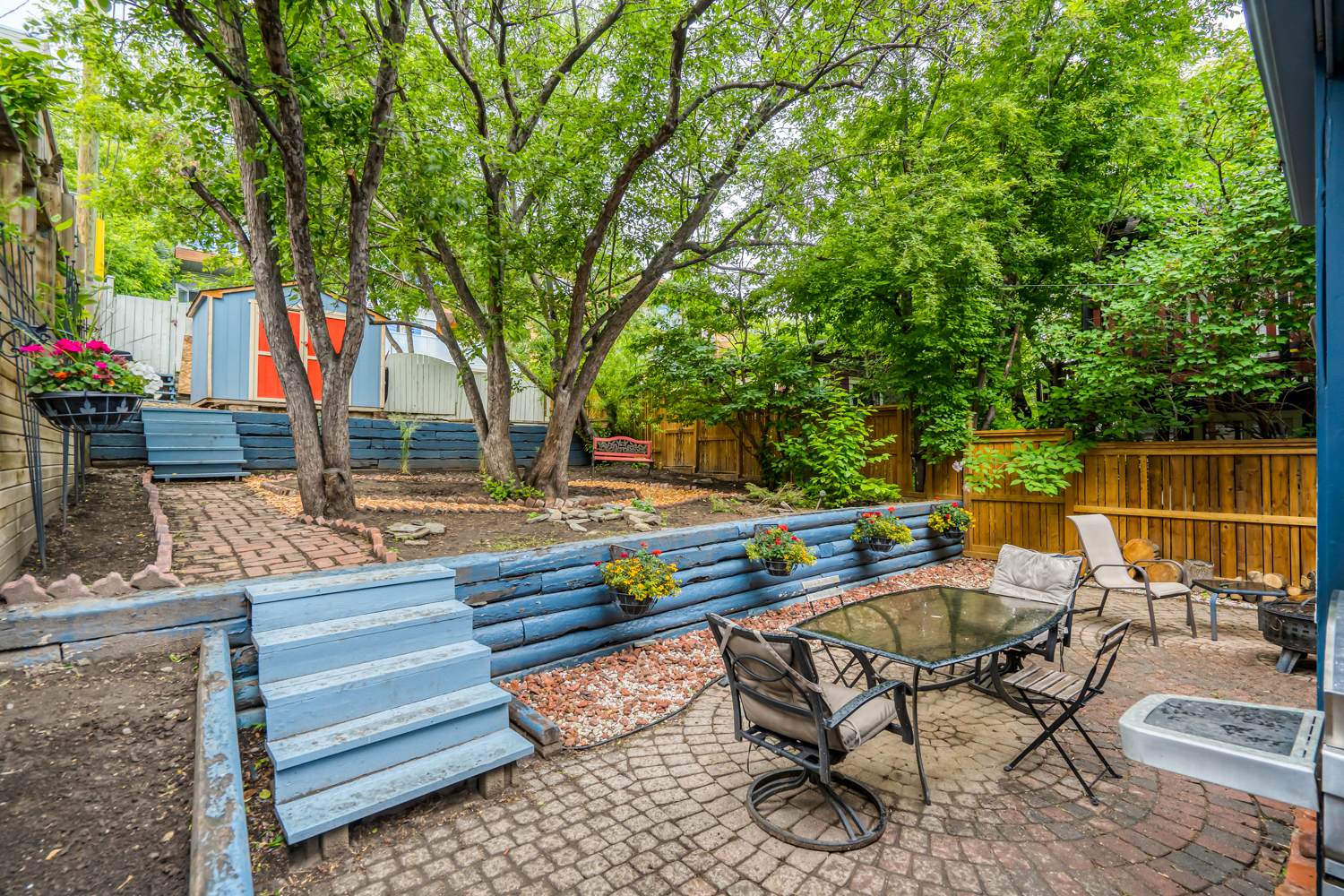
The triple-tiered backyard offers three different spaces for enjoying the outdoors, whether it’s on the seated patio, underneath the trees or near the shed.
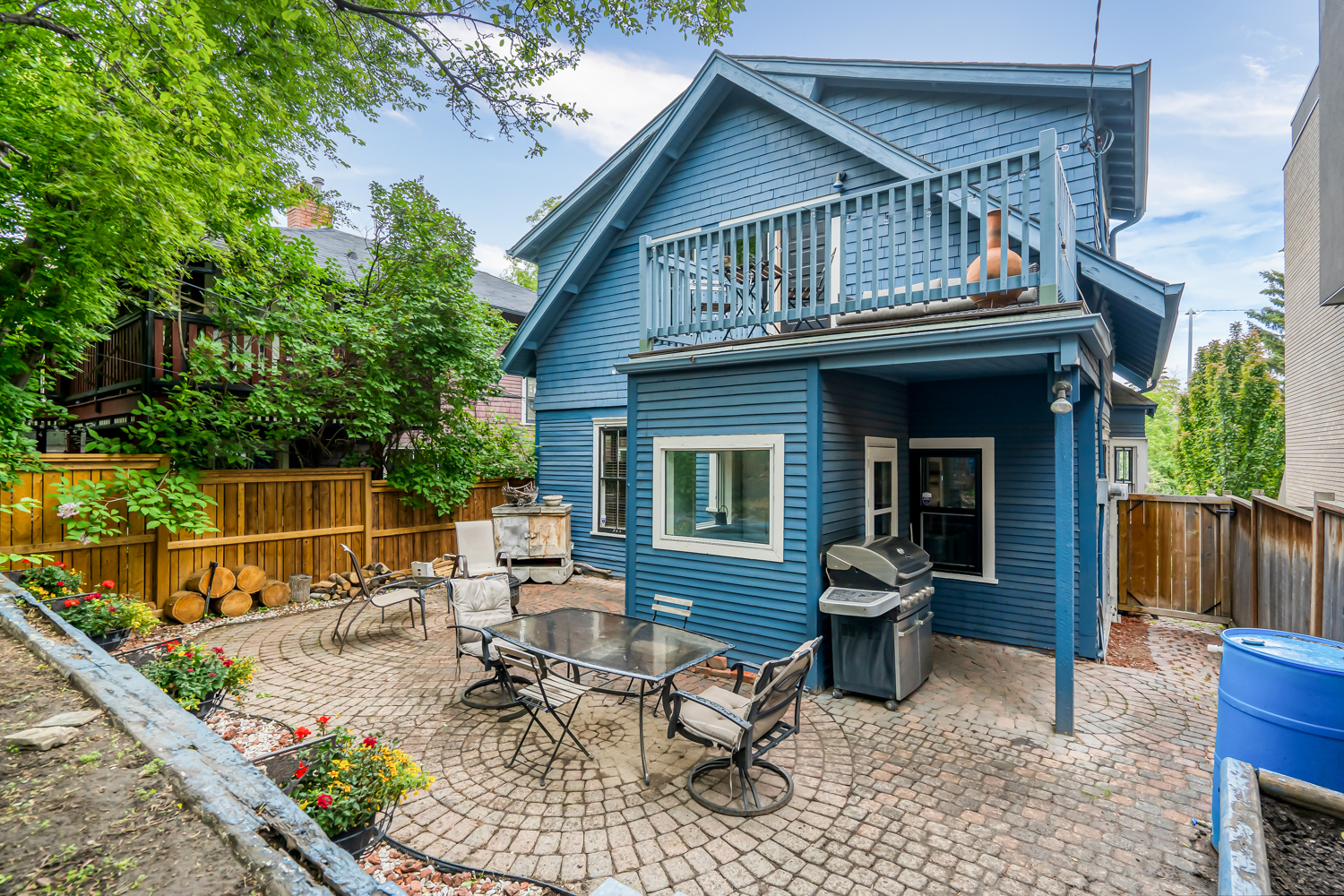
The private, second-level balcony offers a quiet space to enjoy a morning cup of coffee with a view, or to catch the sunset in the evening.
Have a property for sale that you’d like to share for consideration for this column? Let us know.

