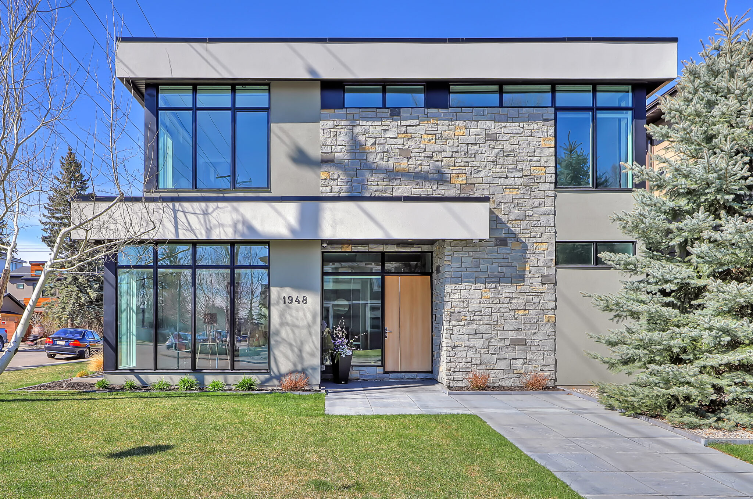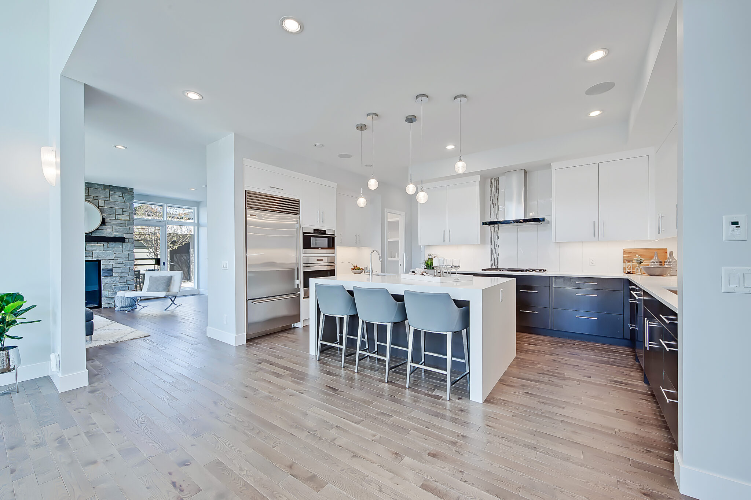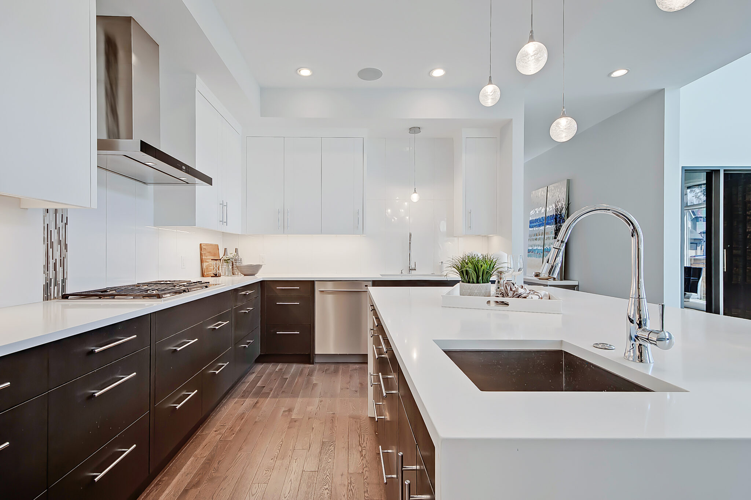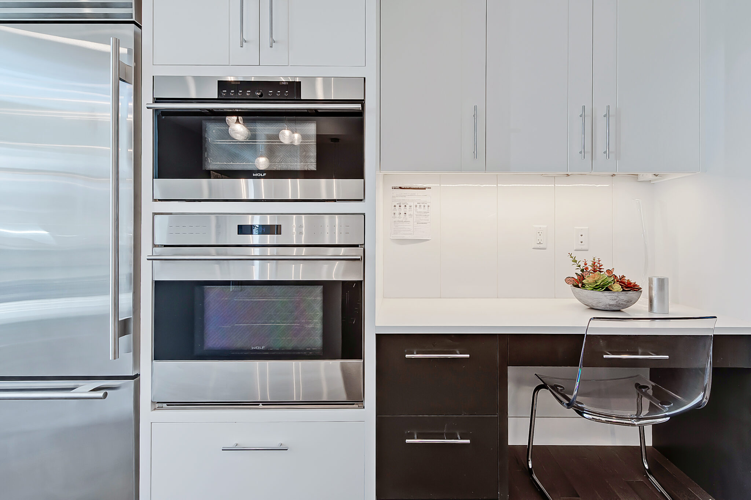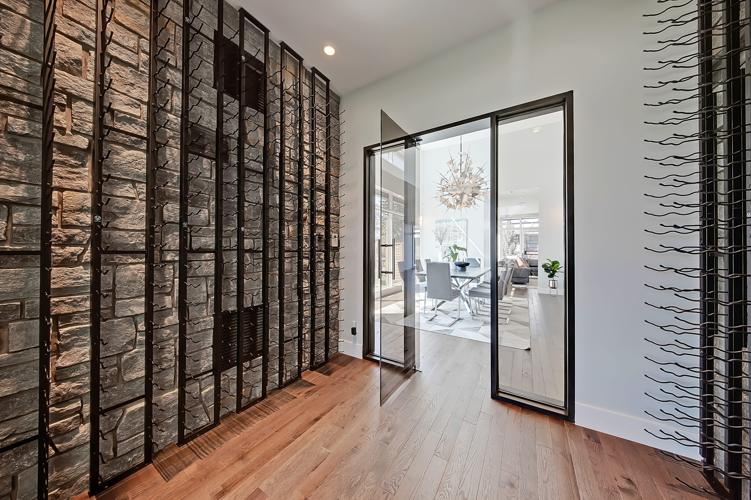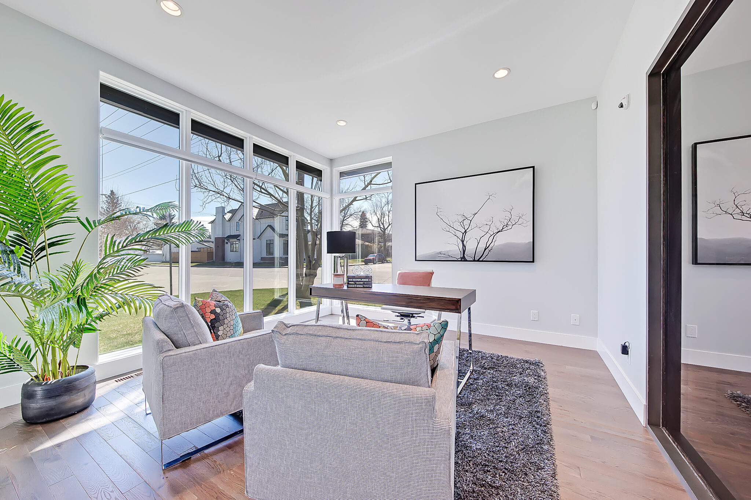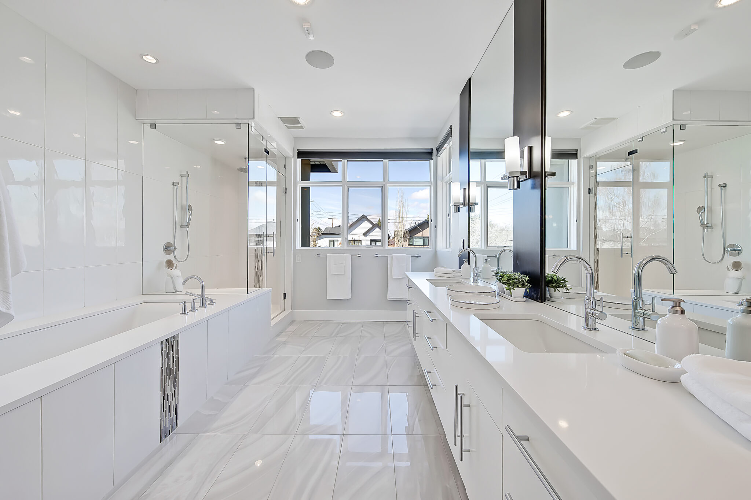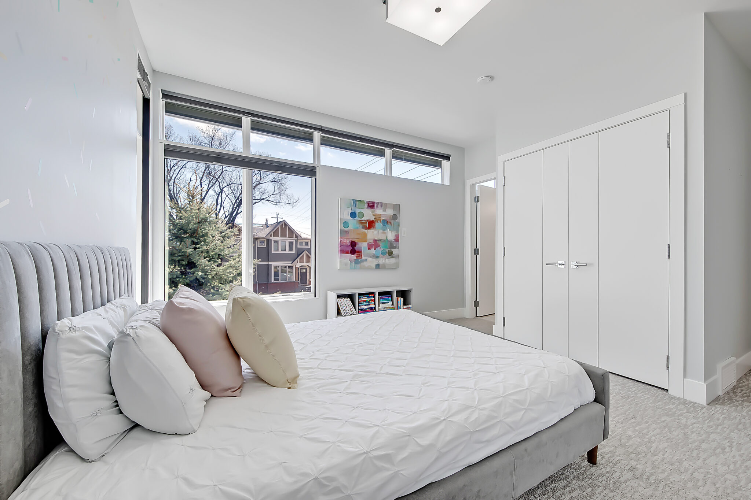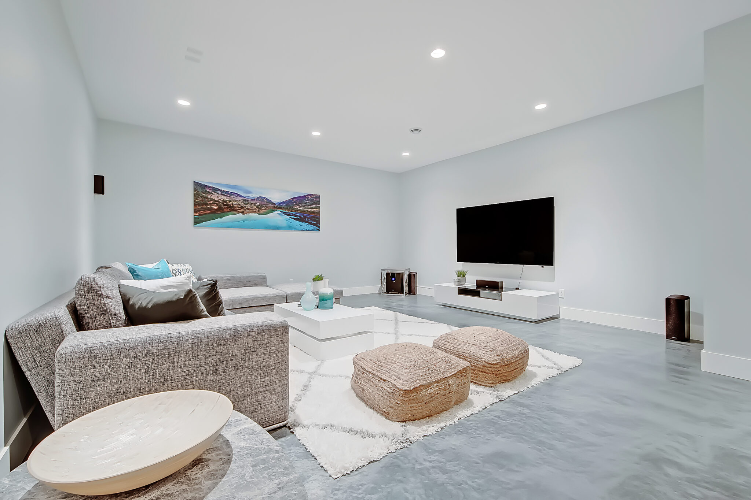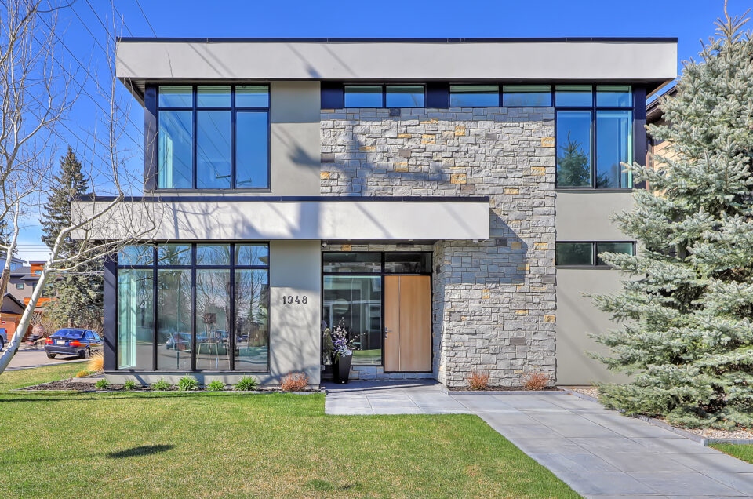Where it is
1948 49 Ave. S.W. in Altadore
The design
This former show-home, nestled in the heart of Altadore, has an elegant design inspired by Frank Lloyd Wright. From natural stone wall features, spacious windows and a backyard courtyard, the influence of natural materials and blended indoor and outdoor spaces is featured strongly throughout the home.
What to love
This spacious yet homey estate features over 5,000 square feet of light-flooded living space, from an open floor plan with soaring ceilings and floor-to-ceiling windows to a fully finished basement. It has a 700+ bottle, temperature-controlled wine cellar on the main floor for any wine connoisseurs. Families will enjoy the ensuite kids’ bedrooms upstairs and fully equipped home theatre in the basement, complete with a full gym, extra bedroom and bathroom, and extra flex space to add more.
What to consider
This dazzling home once belonged to Mark Giordano, former captain of the Calgary Flames, so the home is outfitted with the best features, including a top-of-the-line security system, HEPA filtration air system and in-floor heating.
The stats
5,000 square feet.
Four bedrooms.
Five bathrooms.
Built in 2014.
Corner lot.
Low maintenance landscape.
Triple garage detached.
Listed for $2,250,000 with NewHaus.
Inside the Home
