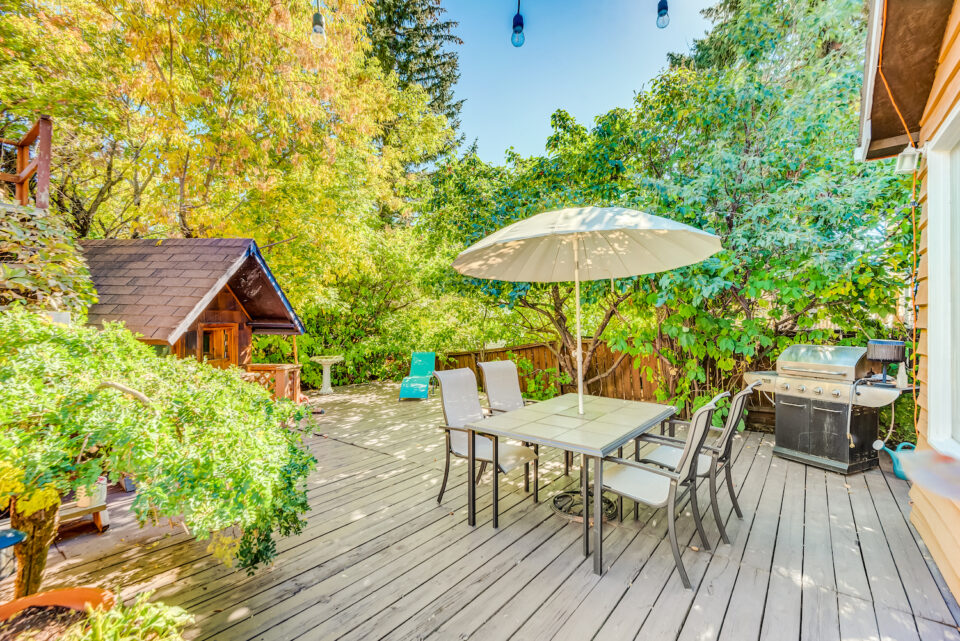Where it is
11832 Elbow Drive S.W.
The land
Surrounded by trees, this property allows homeowners to feel as though they’re immersed in nature without having to move to an acreage outside the city. Plus, the trees bring plenty of aesthetic appeal to the property.
What to love
With its white walls and curved archways, this home evokes a charming, Mediterranean feel from the moment you step inside. At the rear of the house, there’s a bright sunroom that would be perfect as a home office or just a relaxing space. Outside, the backyard is a true oasis, with a covered pergola, stylish hardscaping, a deck for sunny entertaining and green space with a playhouse for kids. The triple detached garage offers plenty of extra space and is currently serving as a converted studio. There’s also a rooftop deck above the garage — a great spot for stargazing while enjoying a late-night digestif.
What to consider
With its four bedrooms and close proximity to local schools (two of which are a five-minute walk away), this family-friendly home is perfect for setting down some roots. Its quiet location along Elbow Drive further adds to its appeal, with nearby Fish Creek Provincial Park providing additional access to nature escapes and pathways for walks or runs.
The stats
2,585 square feet
Four bedrooms
Three bathrooms
Large, treed lot
Converted studio garage
Rear sunroom
Listed for $675,000 with Natalie Berthiaume at Natalie Berthiaume Group Real Estate.
Inside the Home
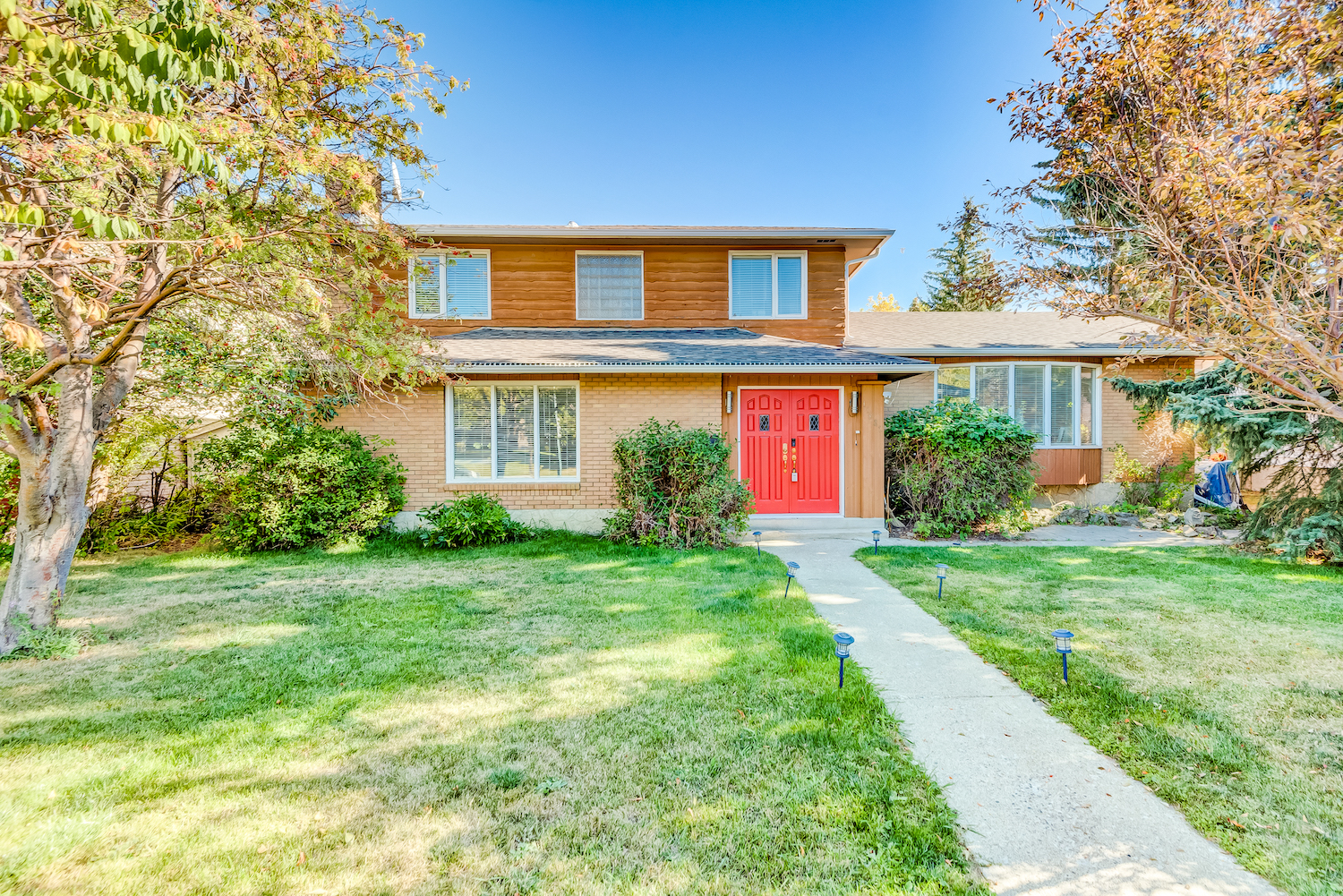
Ideally located near Fish Creek Provincial Park, this home features an eye-catching front door and a large, treed lot.
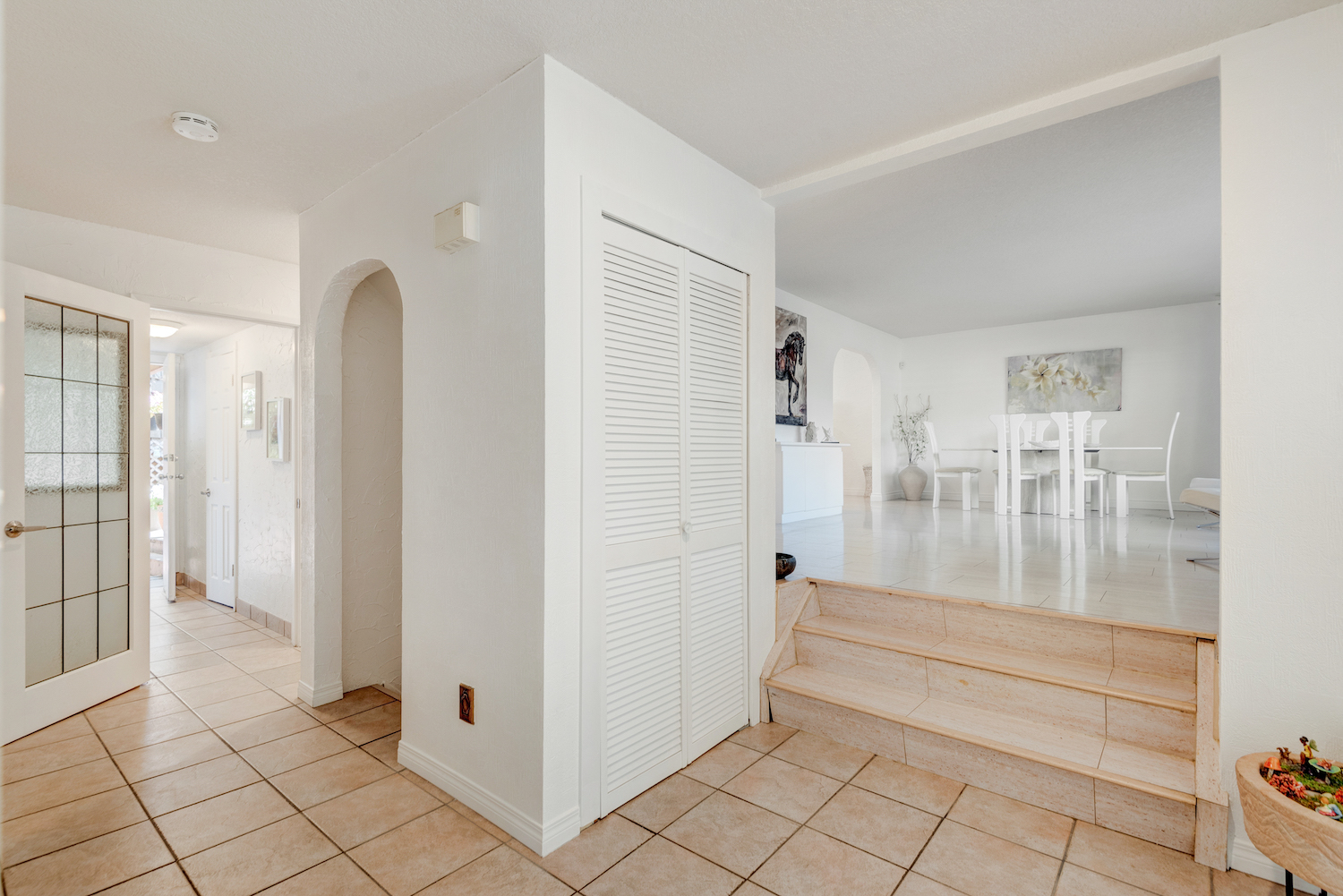
The home’s white accents, arched doorways, and raised floors all serve to heighten its Mediterranean look and feel.
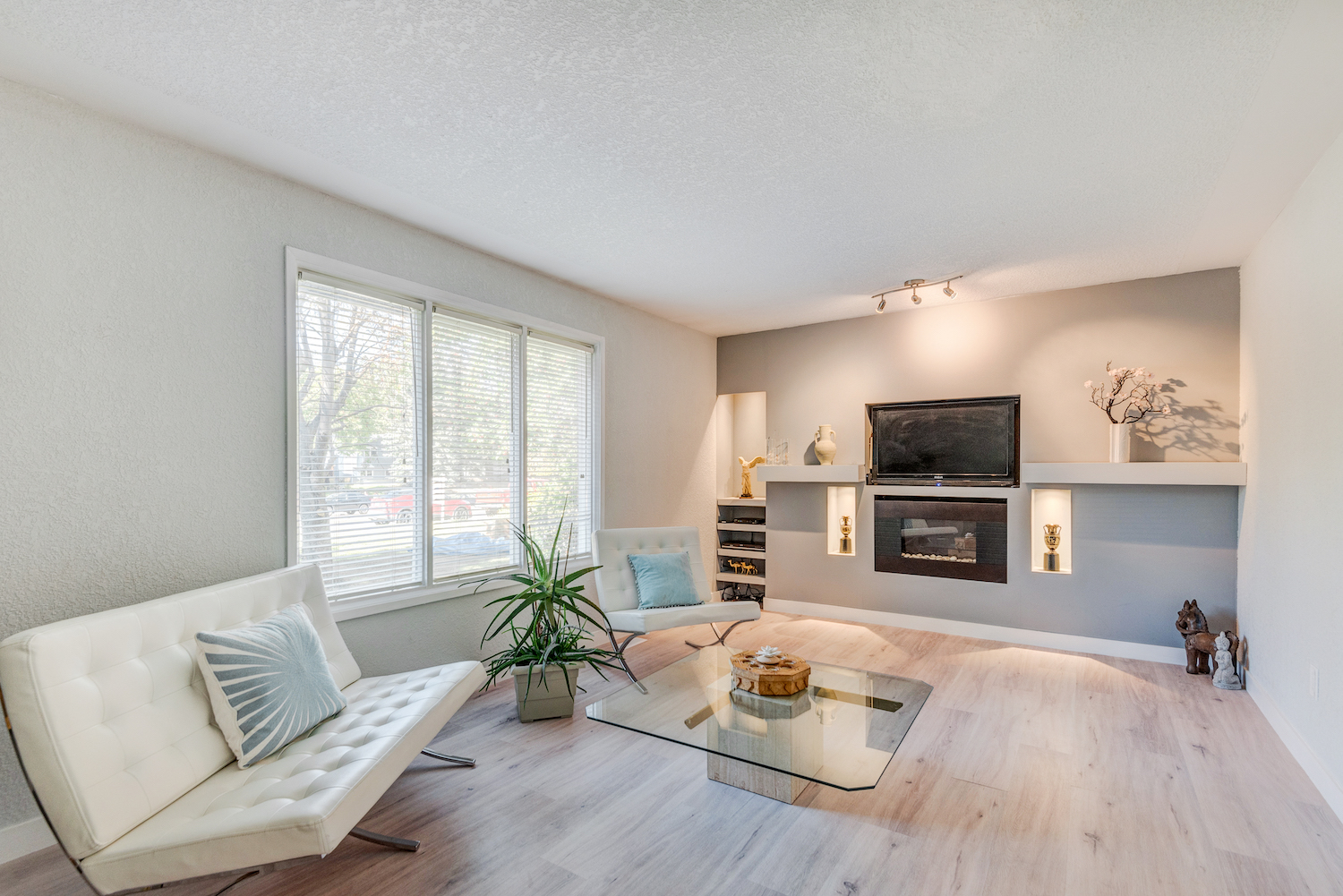
The living room offers a bright and spacious seating area with a cozy gas fireplace, custom built-ins and plenty of warm, natural lighting.
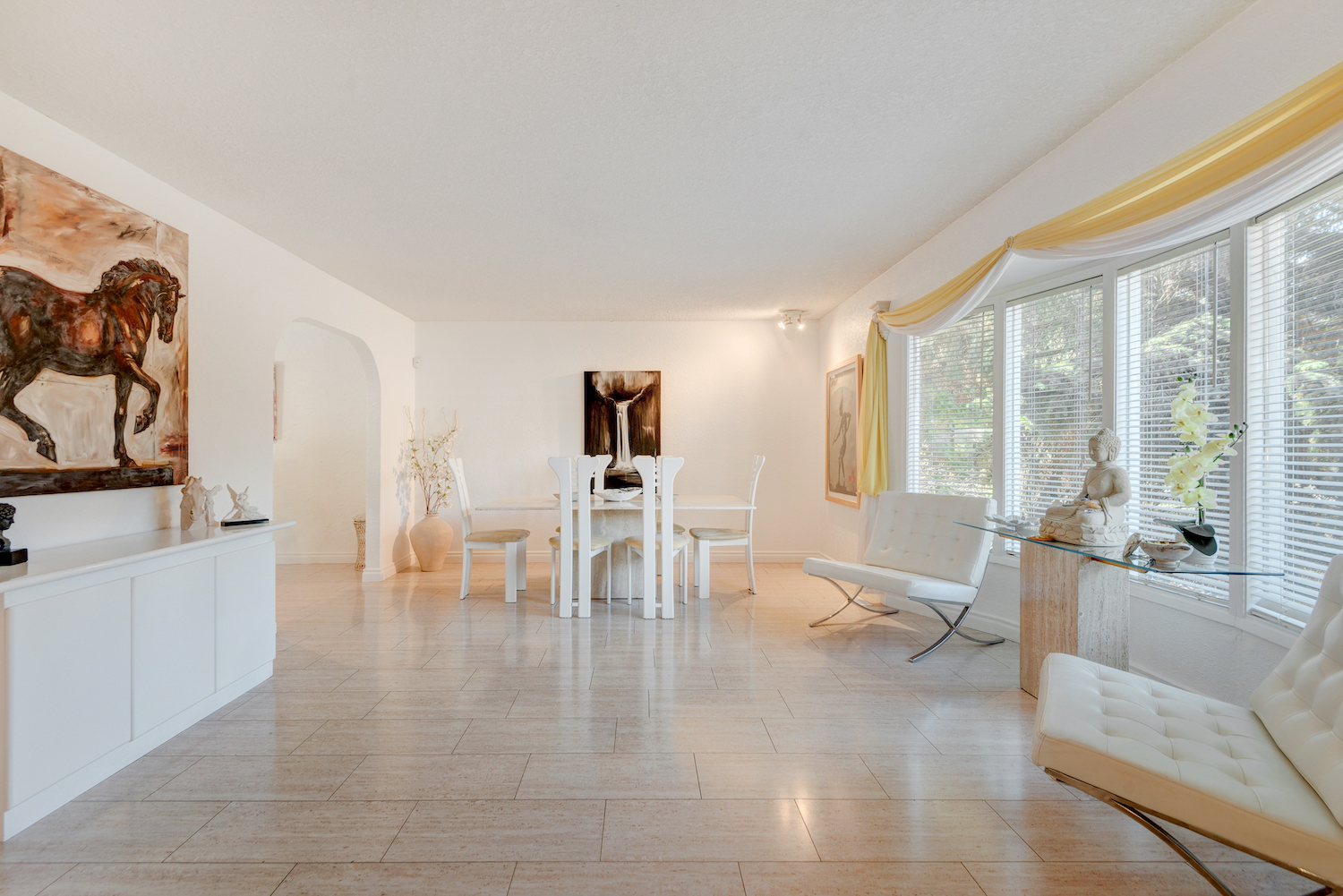
The flex room is spacious, bright and ideal for entertaining friends or hosting family dinners.
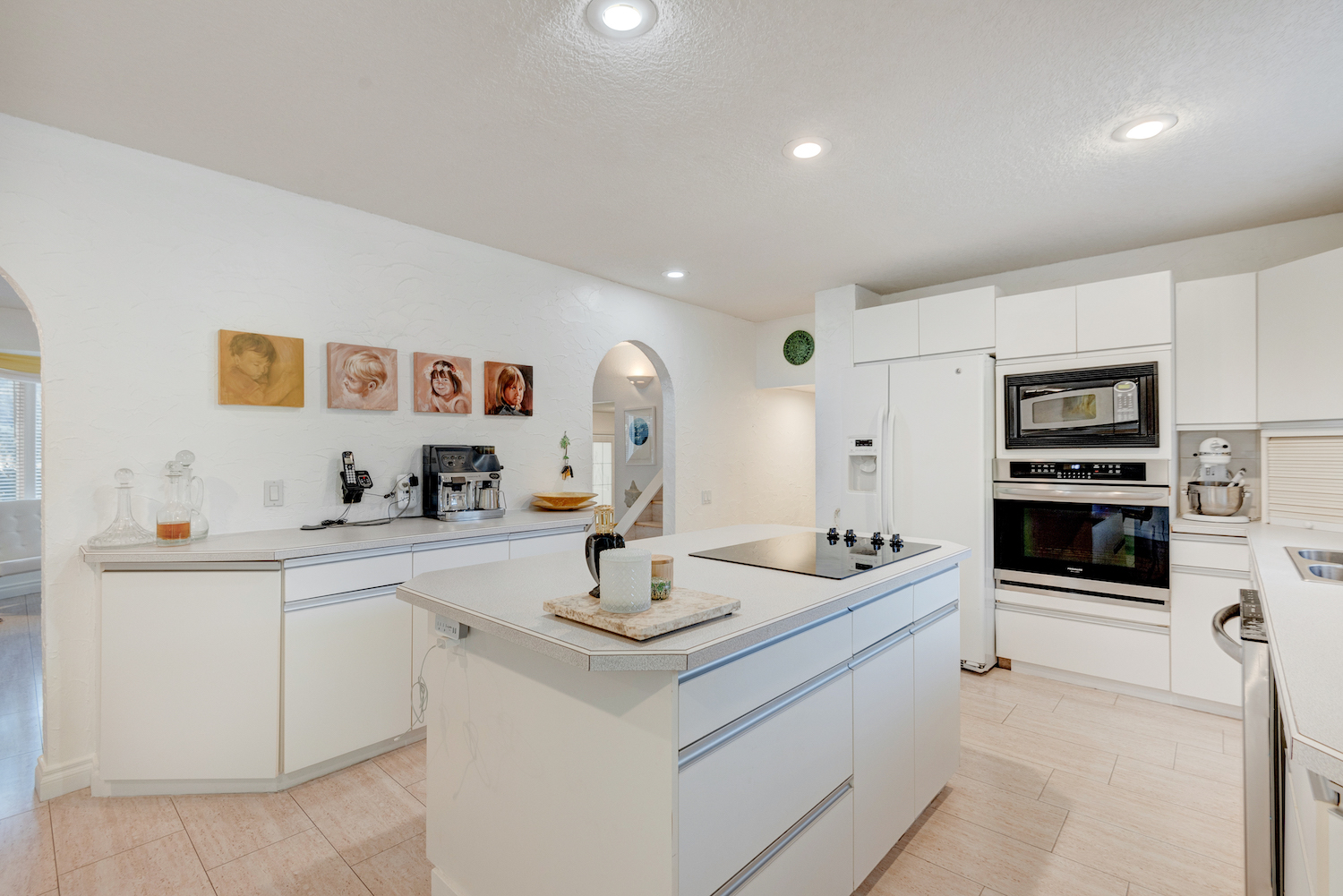
The modern kitchen features a large central island for easy food prep, as well as stainless steel appliances, ample counter space and plenty of storage.
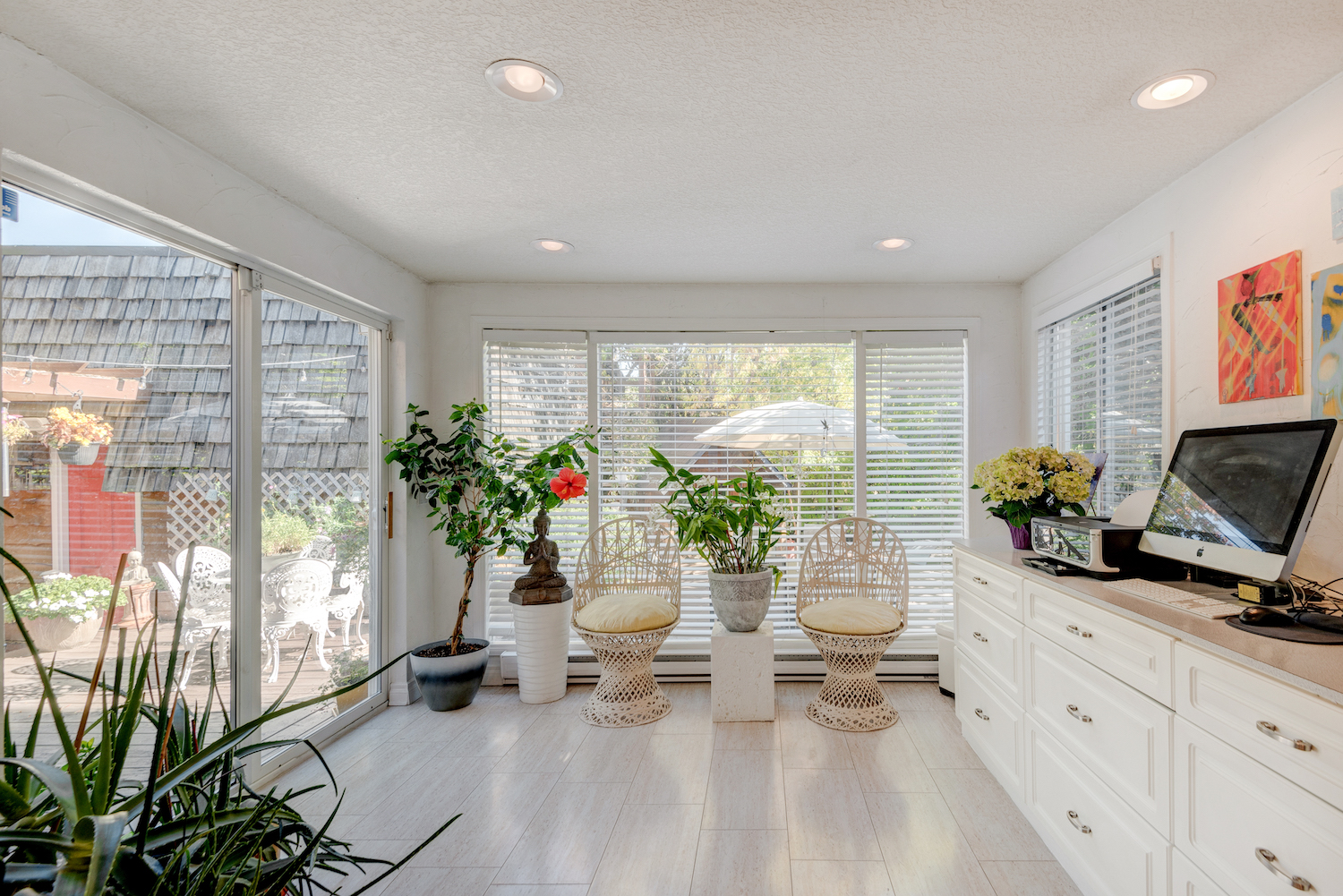
The rear sunroom can easily serve as a private conservatory, a cozy home office or a second living room.
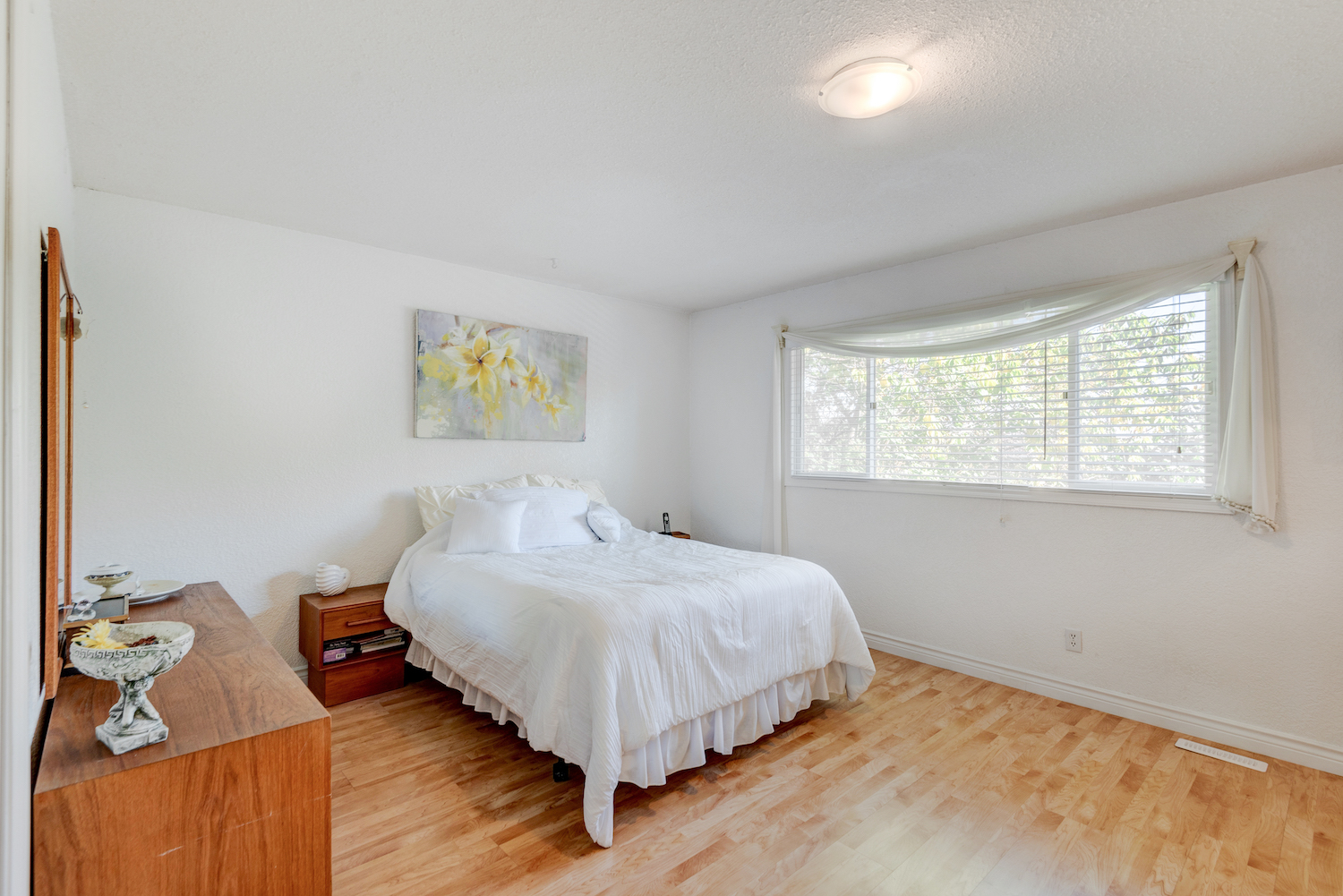
Upstairs, the primary bedroom has plenty of space, as well as a walk-in closet and four-piece ensuite that includes a corner soaker tub and a shower.
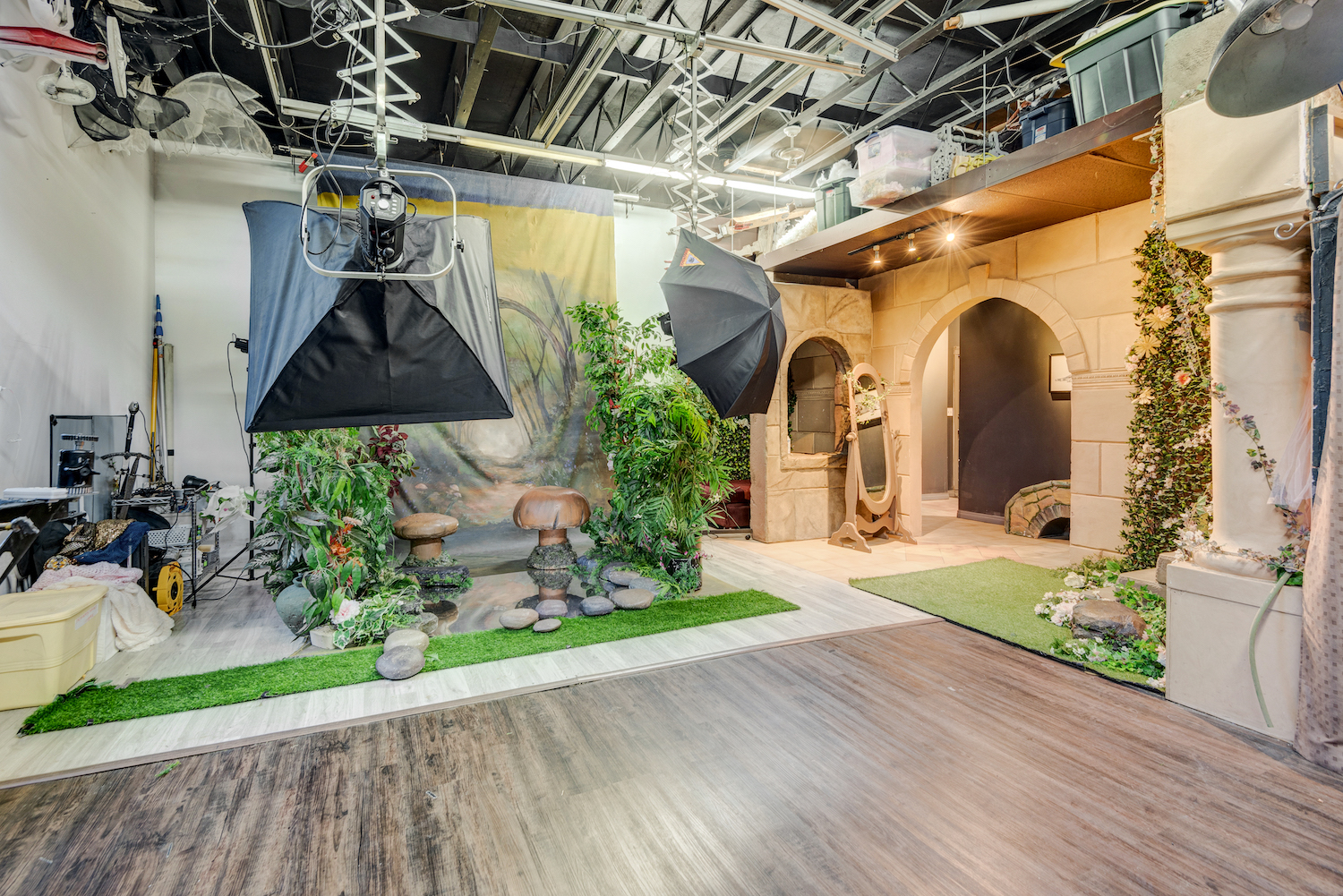
The converted, triple-car garage is currently set up as a studio but offers plenty of room for a private office, a suite for guests or other custom uses.
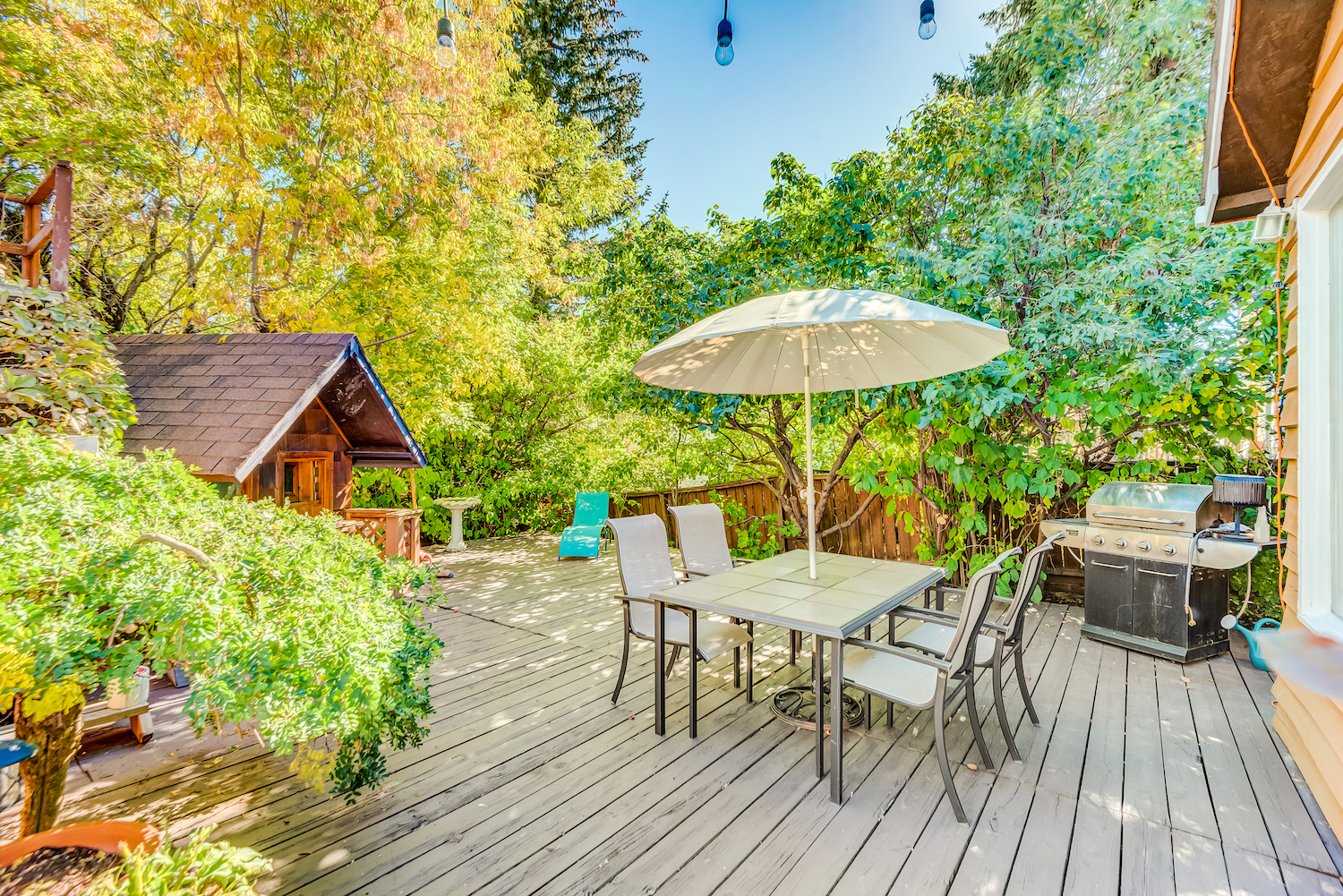
The large backyard deck, set amid the plentiful trees, is truly a dream in the warmer months.
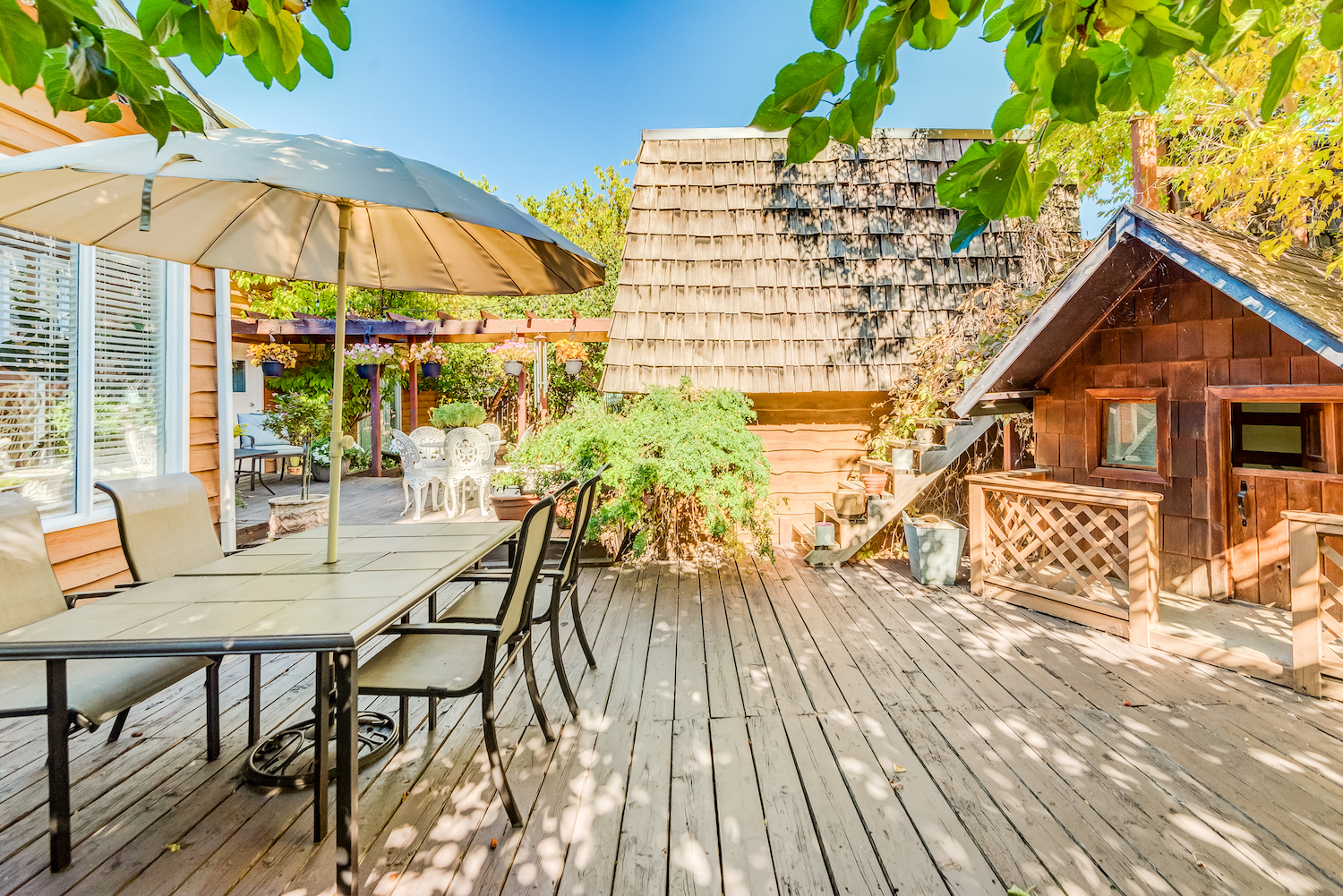
While you’re outside entertaining friends and family or just soaking up the sunshine, kids can enjoy their own miniature playhouse.
Have a home for sale that you’d like to share for consideration for this column? Let us know.

