The Calgary Laneway Challenge
What could laneway housing look like in Calgary? We asked five Calgary designers to share their ideas and this is what they came up with.
By 2020, the City of Calgary aims to have half the increase in its population accommodated inside existing neighbourhoods. That means those neighbourhoods have to become much more dense. The question is how, or if, that can be done while maintaining some of the flavour of the city we know and love now.
One proposed way to do that is to allow more laneway homes – essentially, houses that take the place of, or are built on top of, or alongside alleyway garages. It’s a housing form that has been adopted in cities including Vancouver to great success, increasing the affordability of inner-city homes and increasing density at the same time as maintaining existing homes.
While laneway houses won’t solve all the city’s growth needs, Avenue thought they certainly sounded worthy of exploration and the City seems to agree – currently, there is a laneway housing pilot project taking place in Kensington. “Laneway housing is invisible density,” says Ward 7 councillor Druh Farrell, a proponent of the housing form. “It adds housing without changing the character of the city. And it’s one way to make a city more resilient by offering flexibility.”
Farrell points out that laneway housing appeals to a wide range of people: those who want to downsize to a smaller space while staying in their neighbourhood, families that want to keep older relatives close by, homeowners looking for the mortgage helper of having a renter while maintaining privacy – the laneway house would be an addition to the existing land title – and renters looking for options.
“The benefits are so varied and widespread,” says Farrell, who notes that, once people see laneway homes in other cities, they are eager to see them here, too. “They are so charming, once you see how they add character to the laneway, the worries evaporate.”
With that in mind, using the guidelines provided by Vancouver’s laneway housing adapted slightly for Calgary lot sizes, we asked several Calgary designers to share their ideas on laneway housing for the city and were amazed by the breadth of their concepts. Some of them may be coming to a laneway near you soon.
Multi-generational homesite
By Mark Erickson and Matthew Kennedy: Studio North
Mark Erickson and Matthew Kennedy both graduated from Dalhousie University with master’s degrees in architecture. After moving back to Calgary, they opened Studio North, a design and build practice. They see laneway housing as a small incremental change that gives neighbourhoods social, economic and environmental diversity while creating a vibrant place to live.
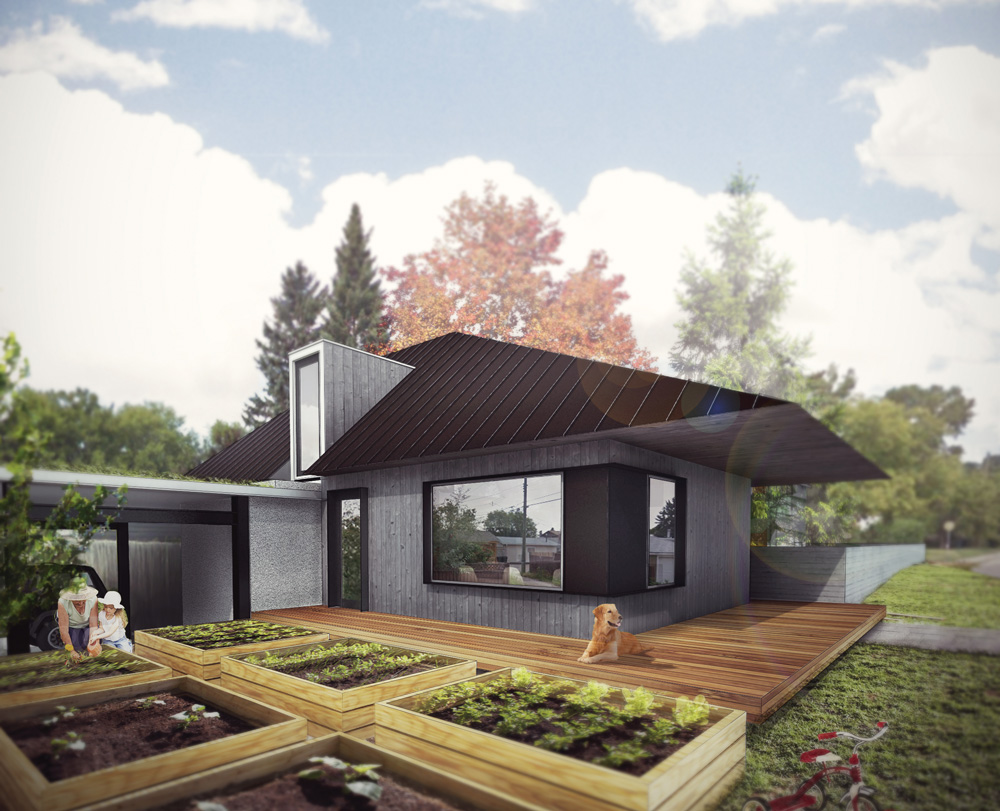
This laneway home was designed with a corner lot in mind. This view shows the “front yard” of the laneway home next to the car port. Because it was designed for an extended family, there is also a shared backyard between the two homes.
Mark Erickson and Matthew Kennedy, founders of Studio North, designed this laneway house with a multi-generational family in mind. While the growing family with a child live in the main home, the grandparents live in the laneway house. Living close together means the young family has help raising their child, the grandparents maintain independence and can age in place and both have peace of mind, while making inner-city life more affordable for both the seniors on a fixed income and the family. In this design, the living space is all on the main floor to eliminate the need for regular stair use as the grandparents age. A small loft provides a guest room for the grandchildren or others and also provides access to the carport’s rooftop garden. Dormer windows give extra headroom in the loft, and vaulted ceilings allow lots of natural light into the main living space.
The linear layout of the main floor has a central service core that houses the utilities and also serves to separate the public spaces (living room, dining room and kitchen) from the private (bedroom and bathroom). “Laneway housing is a mode of development that diversifies housing stock in established neighbourhoods while maintaining the original characteristics of the area,” says Erickson. Erickson and Kennedy see alleys as a new place for community and dwelling, and they are putting their money – and their lives – where their mouths are. They will soon be moving into their own laneway apartment above the garage behind a heritage home and will rent out the main home to a family.
Their laneway home will be built for about $230,000, or about $100,000 less than it would cost to buy a new condo of a similar size in the same neighbourhood.
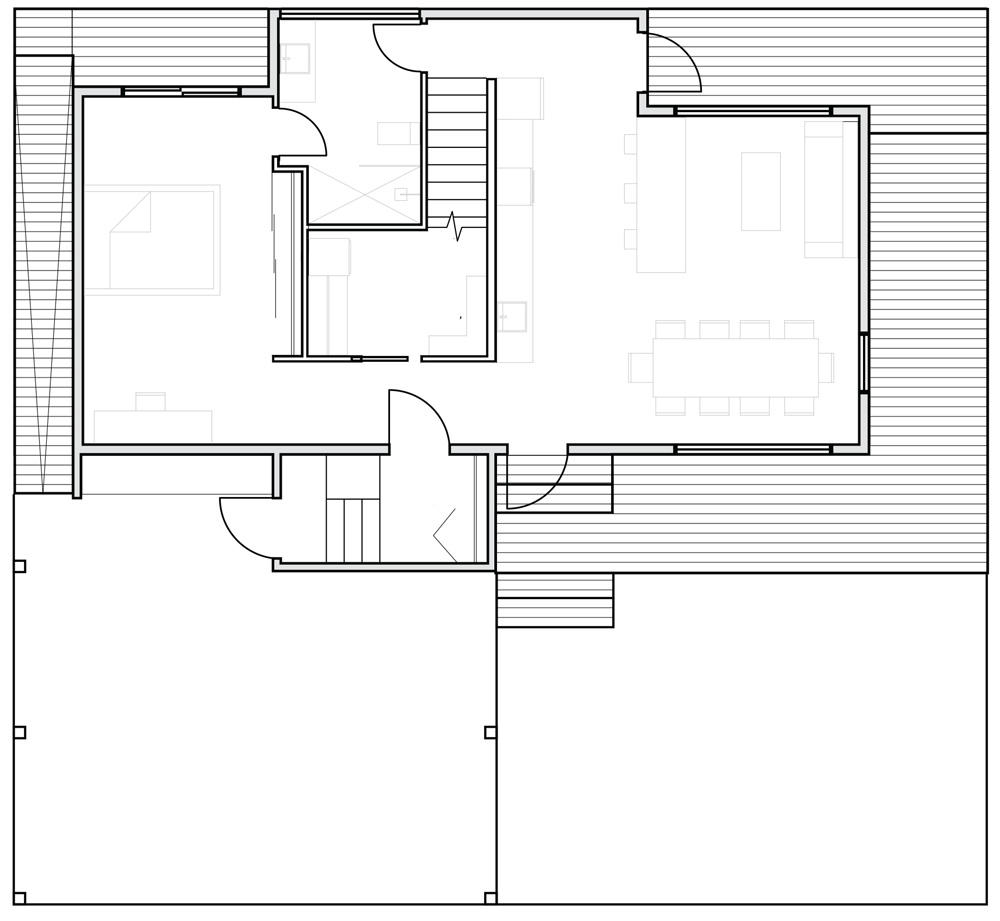
MAIN FLOOR
The compact main floor features an open-concept public area closed off from the bedroom and bathroom by the service suite.
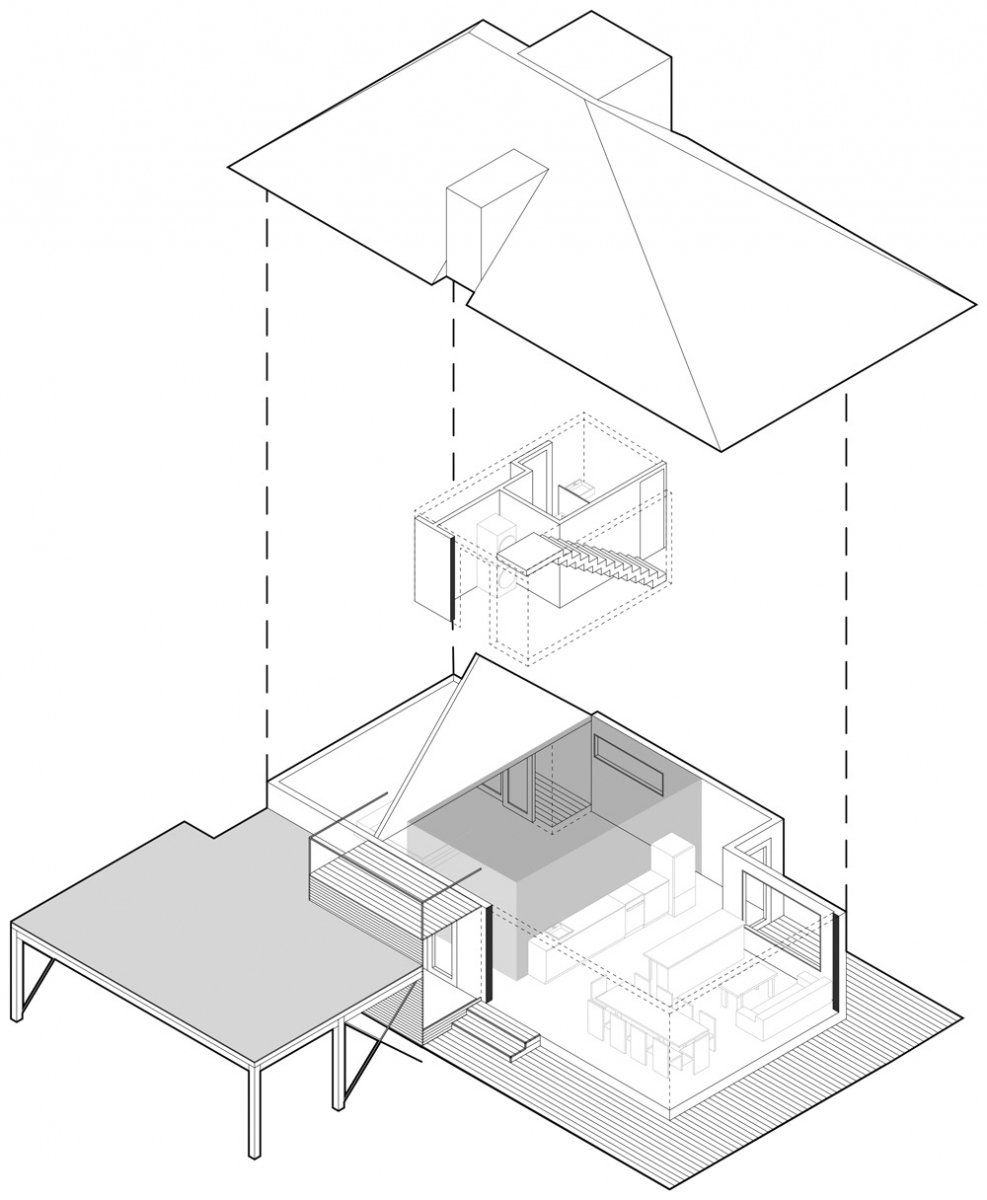
EXPLODED VIEW
This exploded view diagram shows how the loft bedroom fits above the service column and provides access to the car port roof garden.
Container Home
By David Mendyk: Design Mind
David Mendyk has a diploma in architectural technologies and has also taken courses through the Royal Architectural Institute of Canada. After working for various architectural firms and construction companies in Calgary, last year he started his own architectural design company, Design Mind.
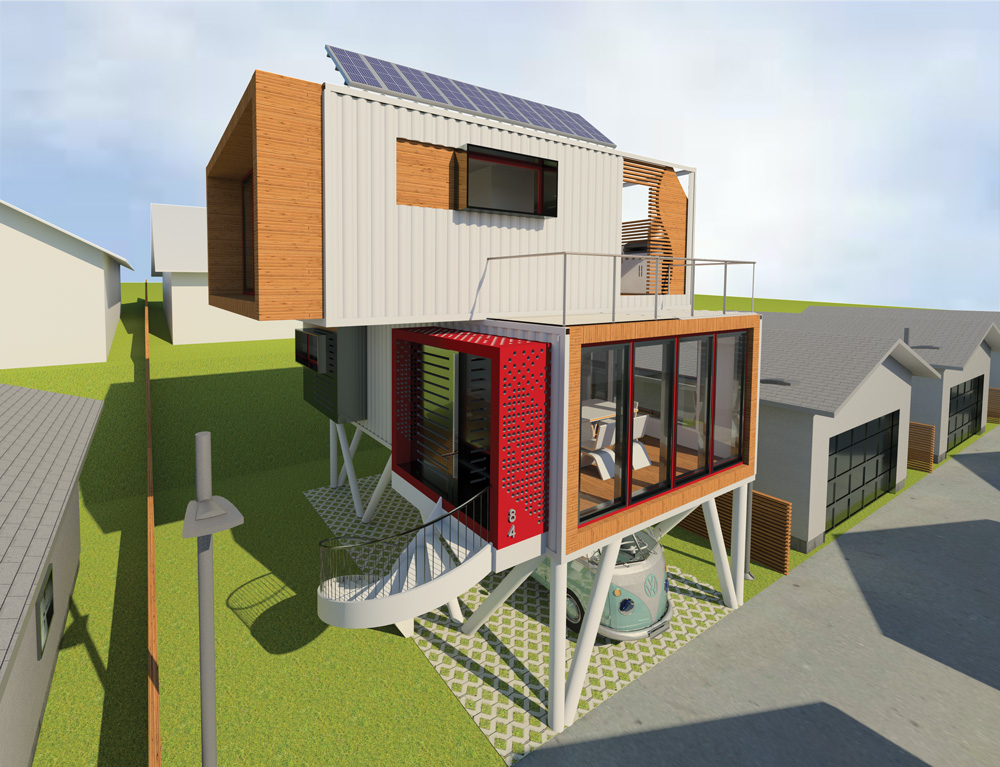
Using shipping containers as the modular building blocks for this home means it is efficient to build. And the rigidity allows for interesting cantilevering.
With this laneway home concept, designer David Mendyk, founder of Design Mind, a Calgary design firm, addresses not only this new housing form but also a way of giving new life to used shipping containers. The containers are designed to be stacked, can withstand heavy loads and can be cantilevered several feet. Shipping containers are mass-constructed in four different sizes globally, and using them for home building allows for modular construction. This helps to keep the home’s building costs low, even while including higher-end finishings.
Mendyk’s design is a two-storey home elevated above a parking space, with the home itself acting as the carport. The main floor has an open-concept living, dining and kitchen space in 445 square feet. The second floor has a bedroom as well as a full bathroom and laundry in 265 square feet.
Since the second floor is smaller and is also cantilevered over the front of the building, much of the roof of the first storey is available to be used for three outdoor spaces, one complete with a hot tub and barbecue station. Solar panels on the roof help to power the home, and a tankless hot water heater saves valuable space. By adding colour and the organic curves in the wood panelling detail and the external stairway, Mendyk helps soften the look of the white metal containers to make them look more inviting.
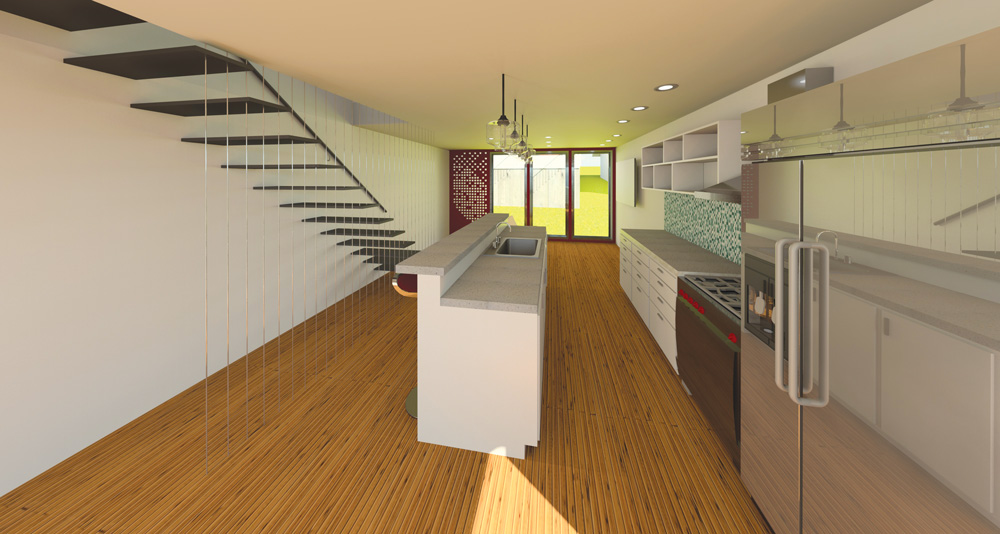
The modern sensibility of the unique home shows inside and out.
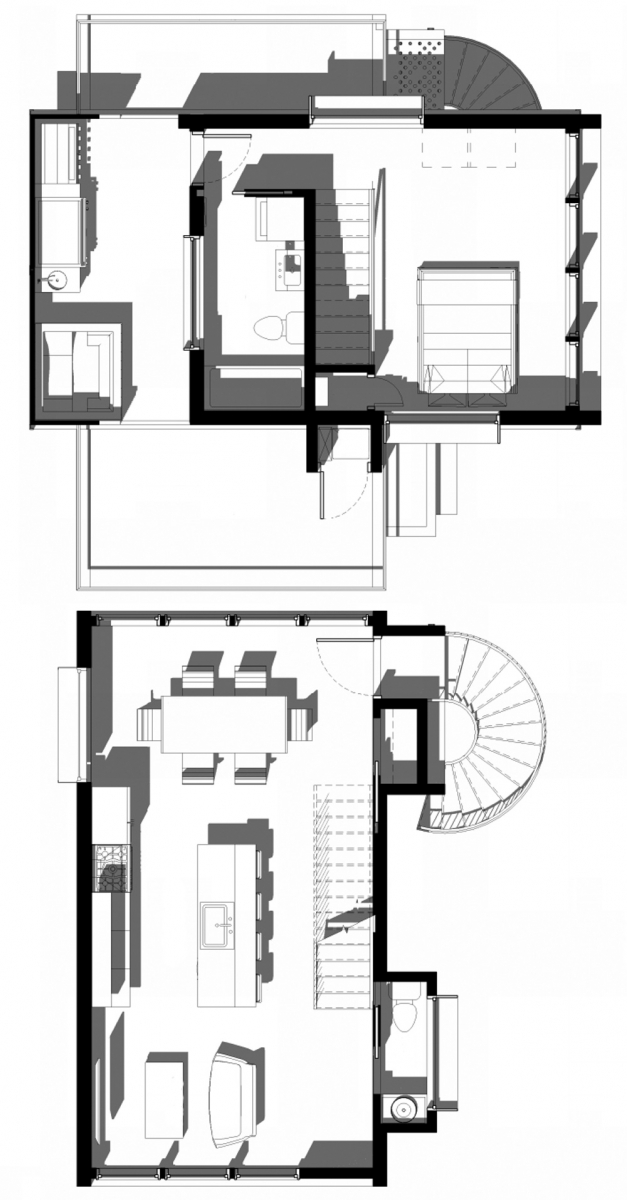
Top floor (above) and main floor (below.)
Simple Style
By Christine Boos: Rectangle Design Inc
Christine Boos has a degree in design from Swinburne University of Technology in Melbourne, Australia. Rectangle Design Inc. is a Calgary-based design-build firm that creates smart, custom ideas for commercial and residential spaces. The firm was established by Shane Rennie in 2005. Boos joined Rectangle Design in 2010.
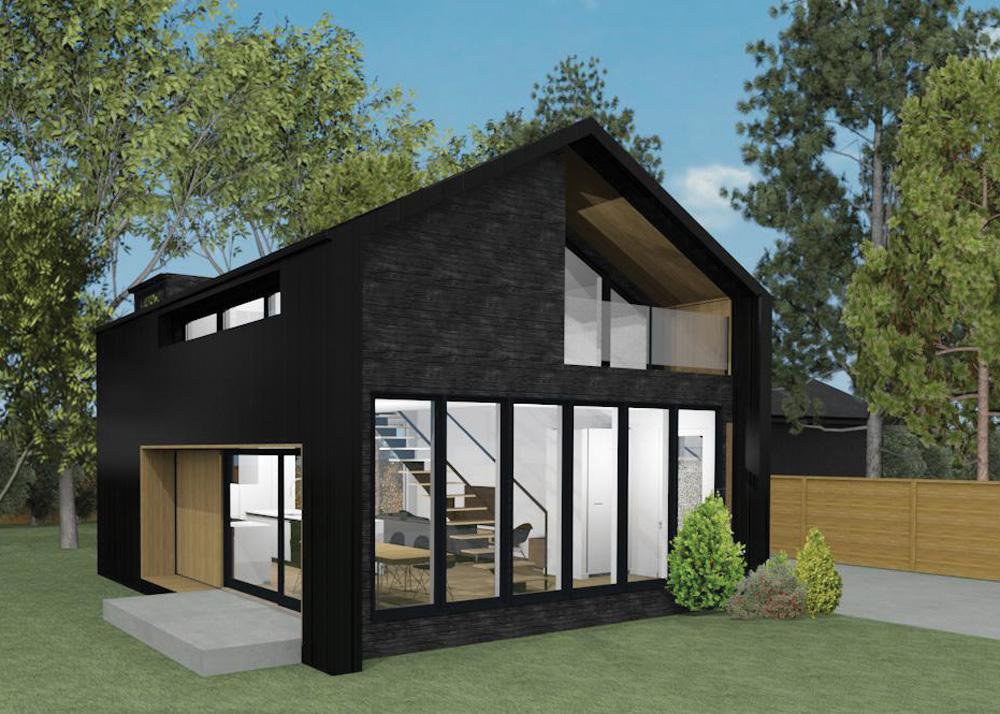
The rear and side of this laneway home features wide expanses of window, while the front uses only high placed windows that allow in light but not views of the alley. The open-concept design ensures light fills the whole space.
Christine Boos’s laneway home looks quite modest from the alley, but the simple lines and restrained use of materials – mainly standing seam metal and stained wood siding – allow the architecture to speak for itself. Laneway homes have one side that looks into a garden shared with the main home on the site, and another that looks out onto the lane, which often offers little in the way of a view. In this design, the high placement of the windows on the alley side allows for plenty of natural light, without drawing attention to the view of the laneway. Greenery and landscaping is used to create both privacy and views from the windows on all the other sides. And, on the garden side, oversized sliding doors open onto a small patio space from the open-concept living-dining room.
The 575-square-foot main-floor living space is open and airy, with double-height ceilings over the living room. The second-floor loft, above the kitchen and dining room, is separated from the main floor by glass guardrails, keeping it from feeling cramped, while the lower ceiling heights make the sleeping quarters feel cozy. The unique design of the bathroom on the second floor, with a closed-off toilet, a shower stall hidden behind a partial wall and a vanity area open to the bedroom, makes it both open and private, allowing it to feel larger than its small footprint.
By keeping interior walls to a minimum, Boos has also created a highly flexible space that can be used in a number of different ways and can accommodate large dinner parties or elaborate art projects on any given day.
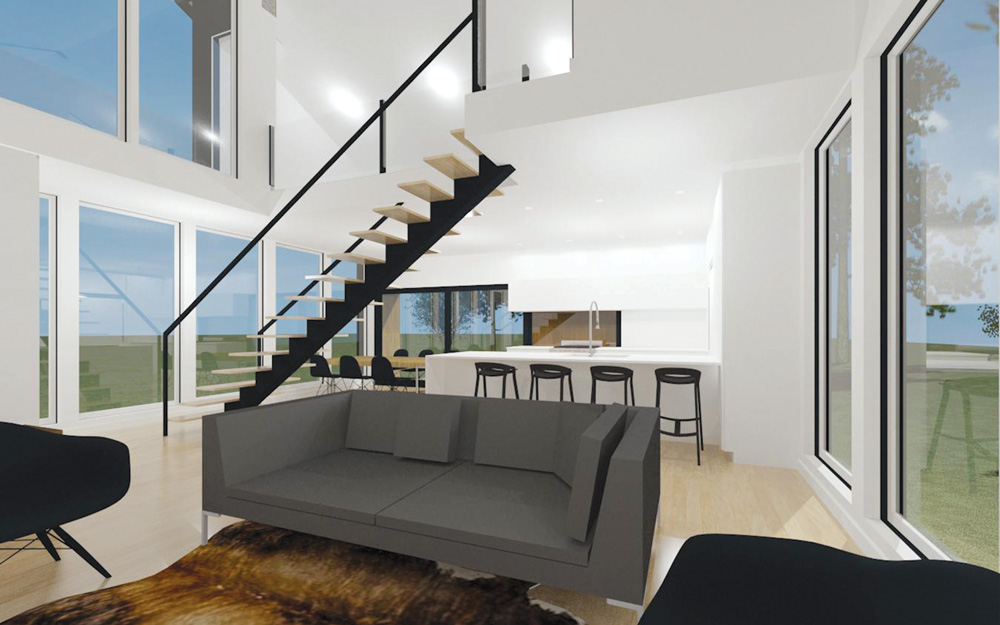
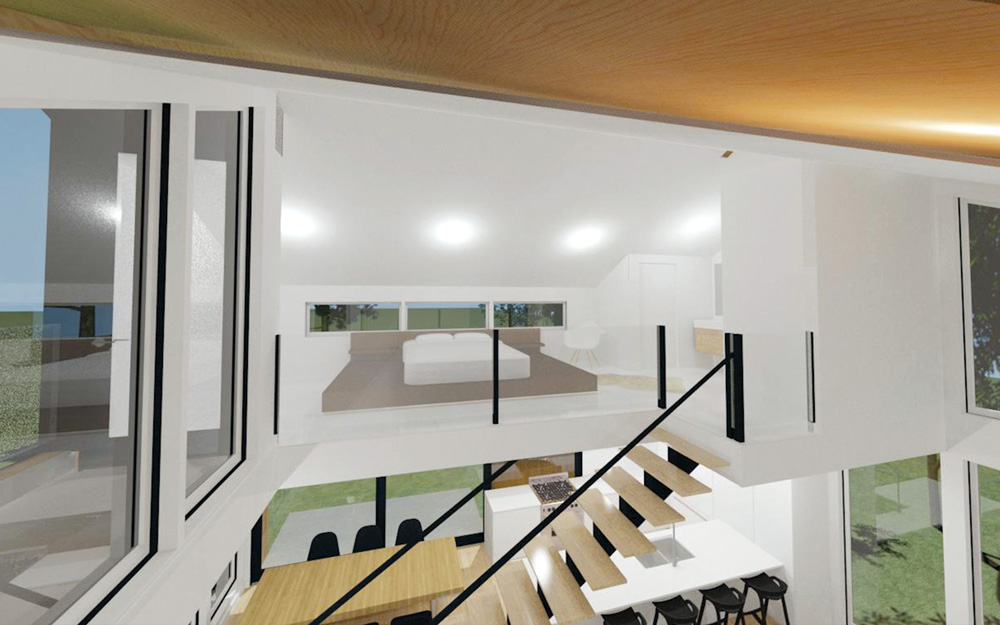
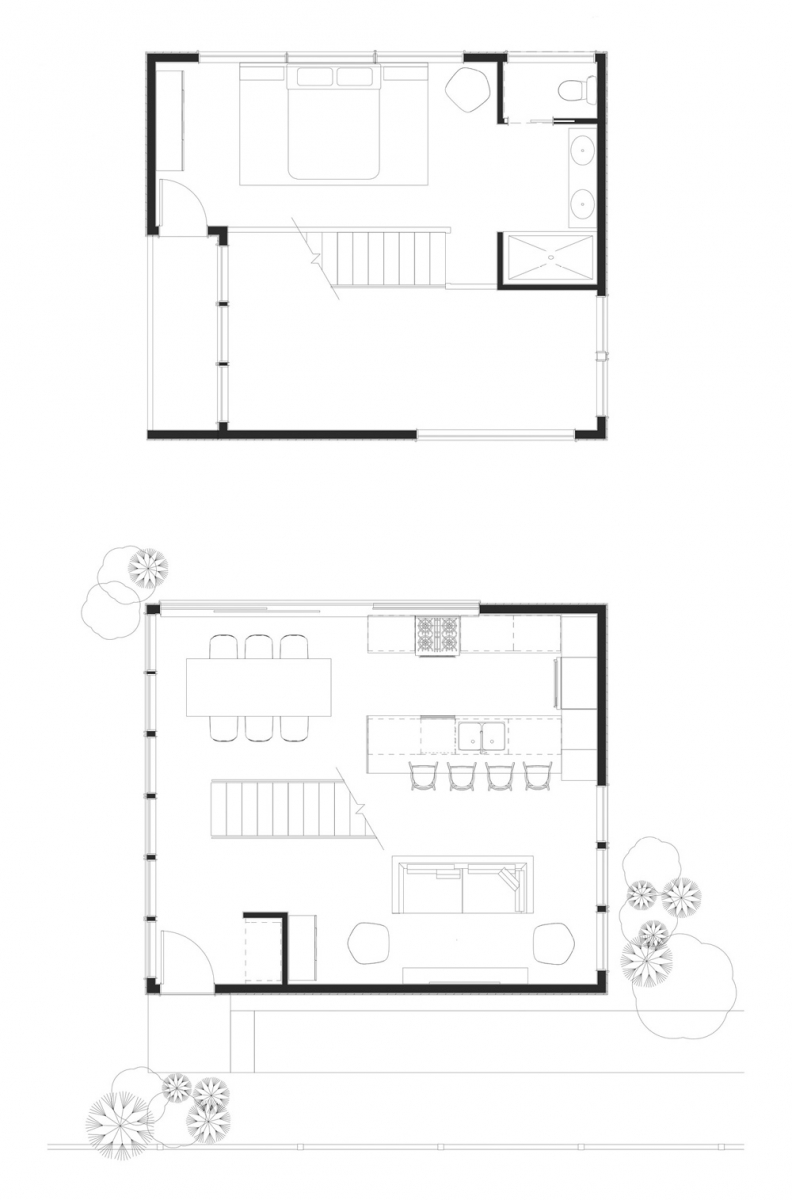
Top floor (above) and main floor (below).
Kensington Laneway House
By Alexander J. Slobodian
Alexander J. Slobodian graduated from the SAIT Polytechnic architectural technologies program. He has studied international architecture in Chicago and interned in San Francisco. He draws influence from Frank Lloyd Wright and the Prairie School style, as well as the Greene and Greene firm and the Arts and Crafts movement.
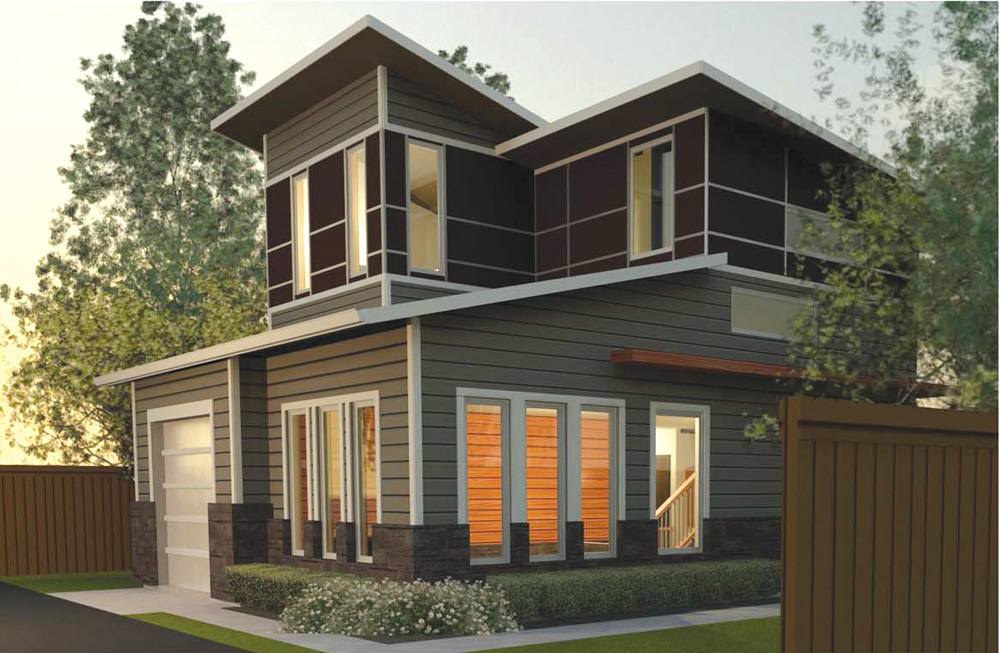
This contemporary design was created to integrate into the Kensington area. Inside, the home has an urban wood cabin feeling. The sunken living room provides a quiet retreat, and its design means the fireplace also heats the adjacent garage’s floor slab.
The young, vibrant and culturally diverse Kensington area was the design inspiration for this laneway home. “Like the area, this 749-square-foot home is able to adapt and change to suit the occupants,” says designer Alexander J. Slobodian. The contemporary exterior was also designed to fit the neighbourhood, essentially looking like a small-scale modern infill that would work well next to traditional or modern homes.
While the house has a small footprint, there is a single-car garage included. And the garage is kept warm in the winter months by radiant heat coming from the fireplace in the adjacent sunken living room. Throughout the home, Slobodian focused on space-saving design and technology choices. By using in-floor heating and a tankless hot water system, space-consuming ductwork and mechanical suites aren’t needed in the home. A stacked washer and dryer is small enough to hide in a closet. And, by separating the vanity from the other fixtures, two people can use the main bathroom at once. The second floor can be configured with either two bedrooms, bathroom and stacked laundry or as an open-concept single-bedroom space with office, laundry nook, ensuite and an abundance of storage. The main floor has a rustic design, featuring cultured stone, reclaimed lumber and natural flagstone floors, making it feel like an urban contemporary wood cabin.
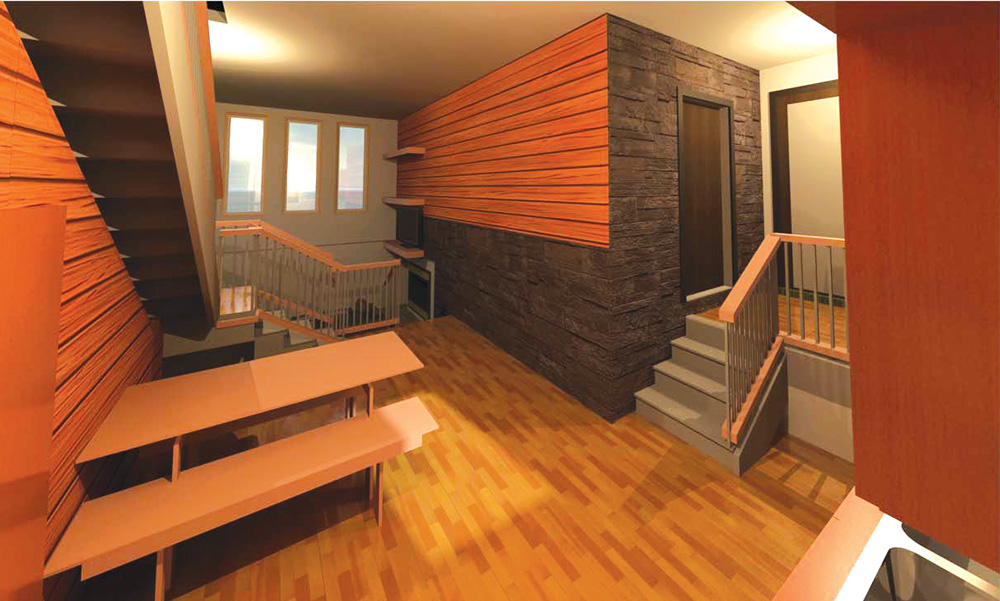
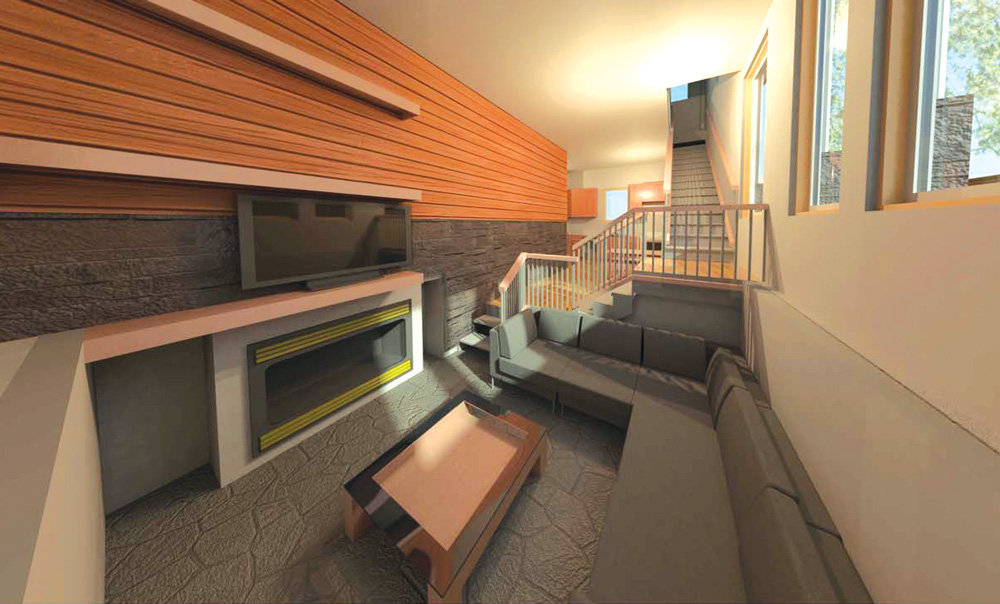
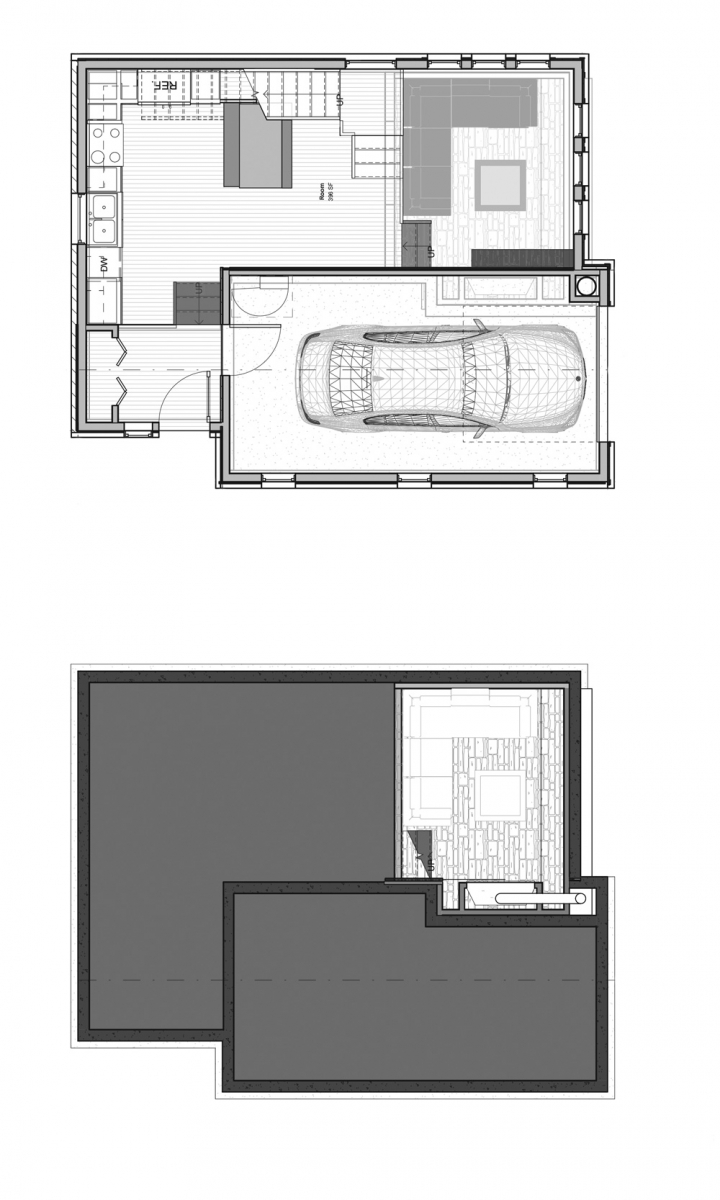
main floor (top) and sunken living room (bottom)
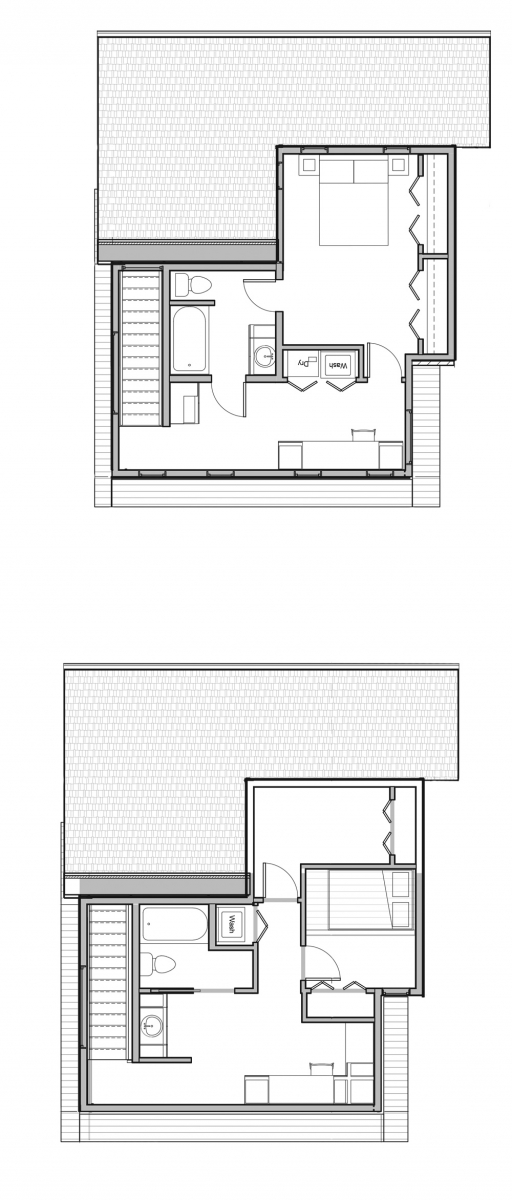
configuration 2 (top) and configuration 1 (bottom)
Industrial Chic
By Adam Warner
Adam Warner is a designer and art director. His lettering and illustration are layered onto local buildings and spaces as graphics and branding. Warner honed his graphics skills at several advertising agencies in the city. He is also the drummer in the two-piece band Run Deer Run.
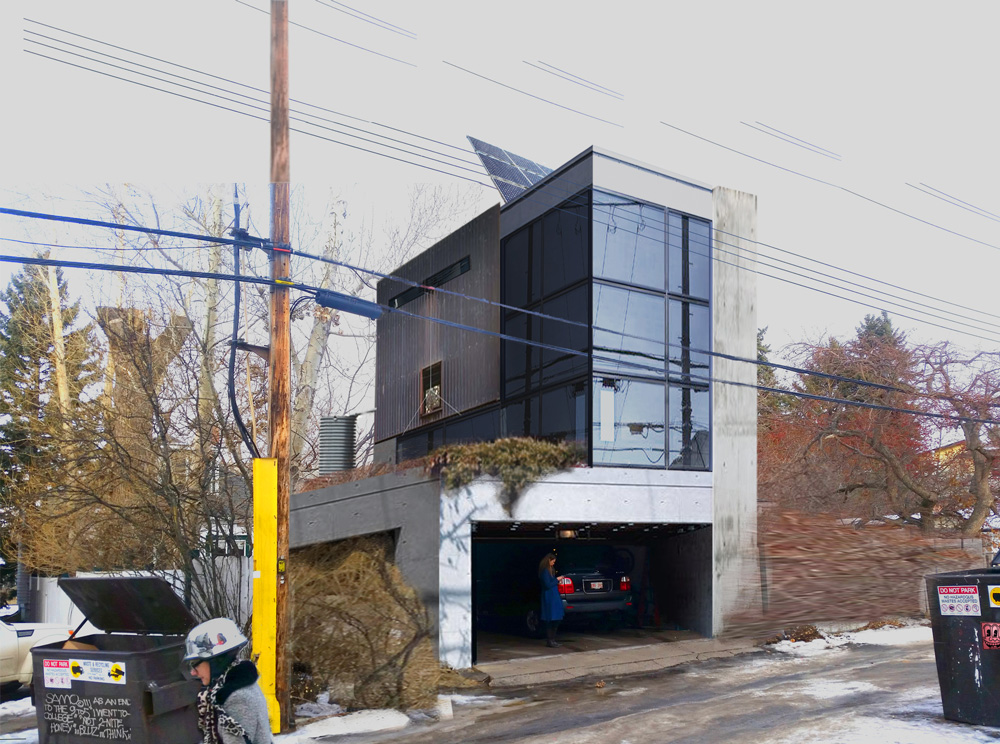
The industrial feeling of the home is softened by the rooftop moss garden. To increase privacy between the laneway home and main house, all views are oriented toward the alley.
Since they orient toward the alley, rather than the formal street front, a laneway home can be more gritty and industrial than a century home that it might share a property with. That’s the case for this design.
“I chose to use an urban language for the new addition,” says designer Adam Warner. “The clean and simple lines speak to the addition of something that wasn’t originally there, but has a rightful place within the neighbourhood.” Keeping a covered garage seemed like the best option for a functional laneway home in Calgary, which is still a very car-centric city. The footprint for the garage was quite large compared to the backyard, so Warner chose to create a home with a smaller footprint over two floors above, to maximize the amount of sunlight that would get into the yard behind. This left space on the unused portion of the garage for an inaccessible moss garden that would help counterbalance the hard surfaces in the alley view.
Placing a high importance on the privacy of both the main house residents and the laneway home occupants, Warner oriented most views to the alley, moss garden and side yard, with backyard-facing windows that allow in light and air but not views. Sustainability was an important influence in this design. The home has solar panels on the roof for electricity and hot water, the large windows allow for as much passive solar heating in the winter as possible, and a wood-burning stove provides additional heating. Operable windows oriented to the prevailing winds along the east-west at the roof level allow for passive cooling in the summer months. And a rainwater capture system provides water that can be used in the garden, laundry, toilets and shower.
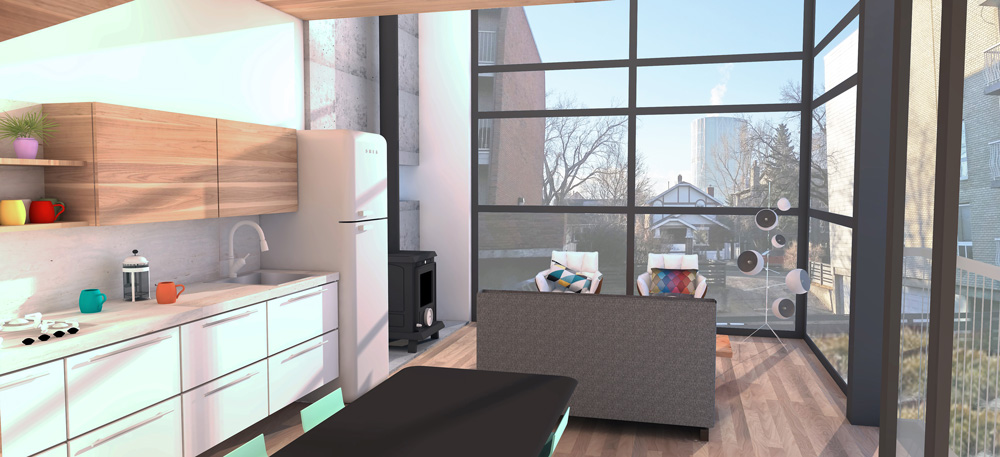
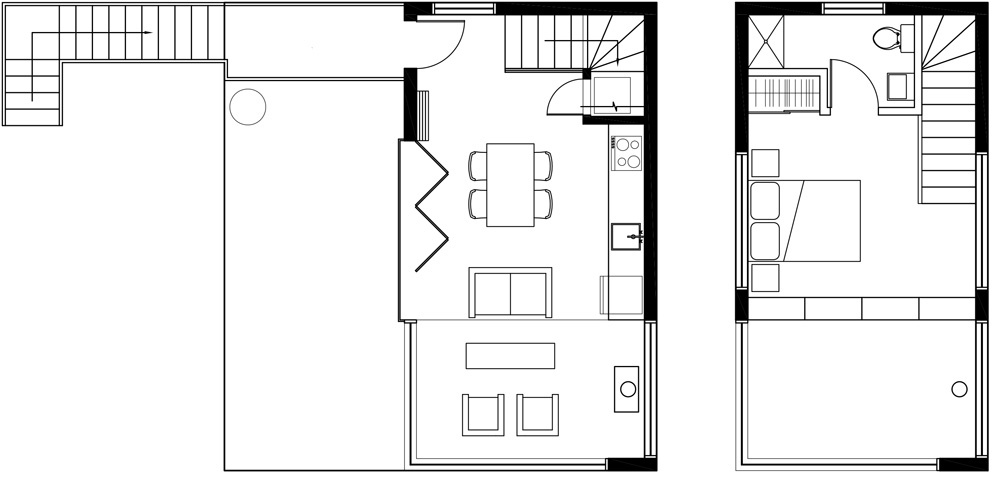
main floor (left) and top floor (right)
