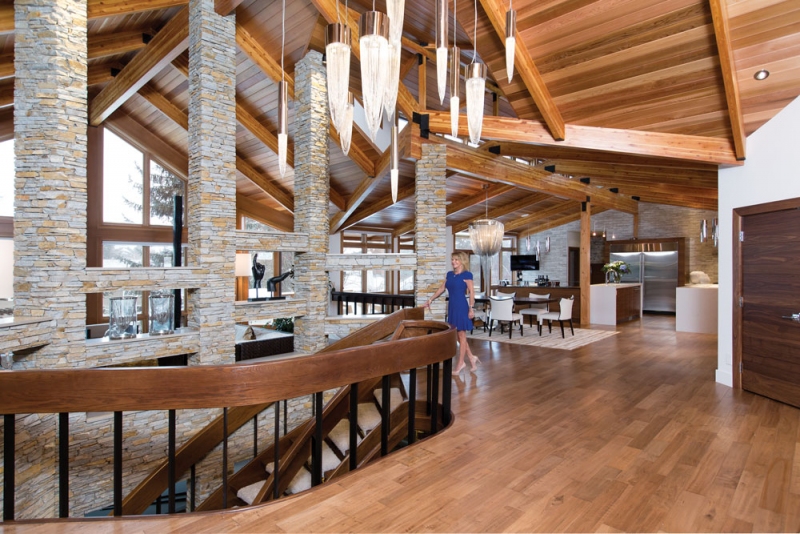If architecture were a symphony of sounds then Jay and Karen Westman’s newly renovated Bel-Aire home would be a sonata by Mozart – perfectly balanced and brilliantly composed – in complete sync with the nuances of its setting.
“The house was completely ahead of its time,” says Jay, a second-generation homebuilder and CEO of Jayman MasterBuilt. “As soon as I walked into it, I went, ‘Wow.’“

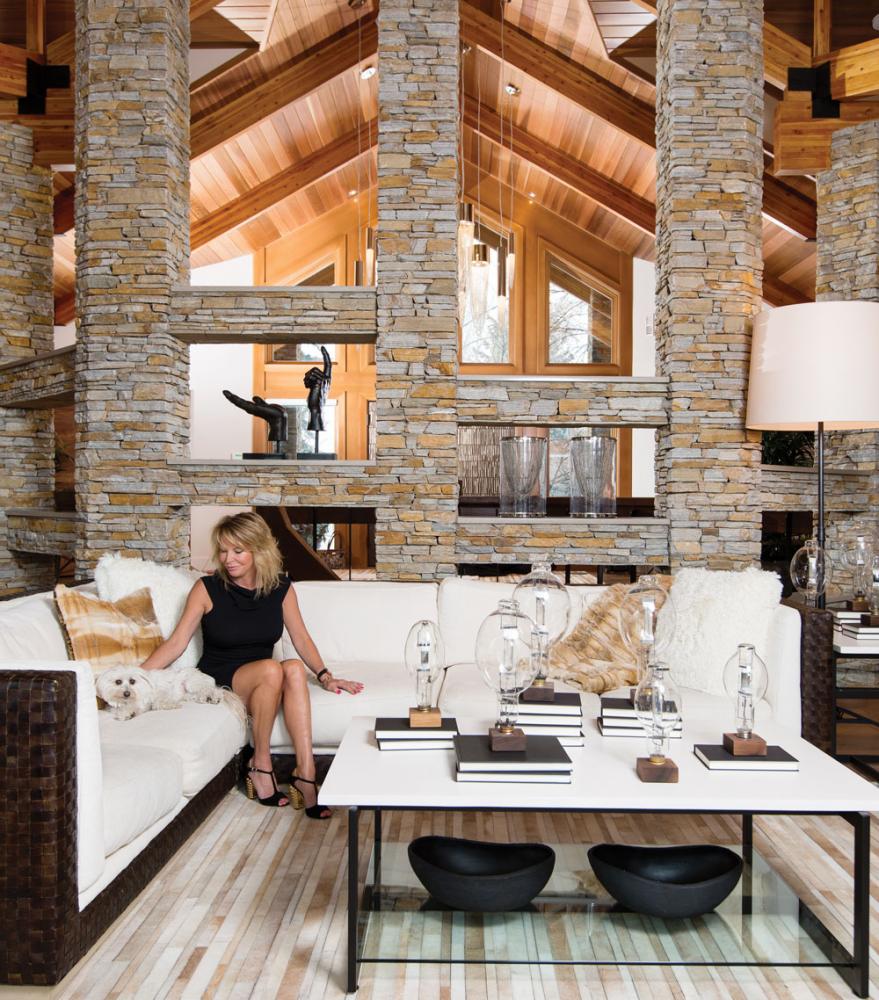
One goal in the redesign was to keep the home’s sightlines as uninterrupted as possible.
He was struck by the home’s high-end original design. Built in 1982, it features a hand-carved central-foyer staircase, oversized cast-bronze entrance doors, 20-foot ceilings and a massive spread of close to 100 windows overlooking a glen of mature trees.
“The home has a definite sense of arrival,” says Jay. “If you can walk in 30 years after it has been built and you are still saying, ‘Wow,’ that is a really good sign.”
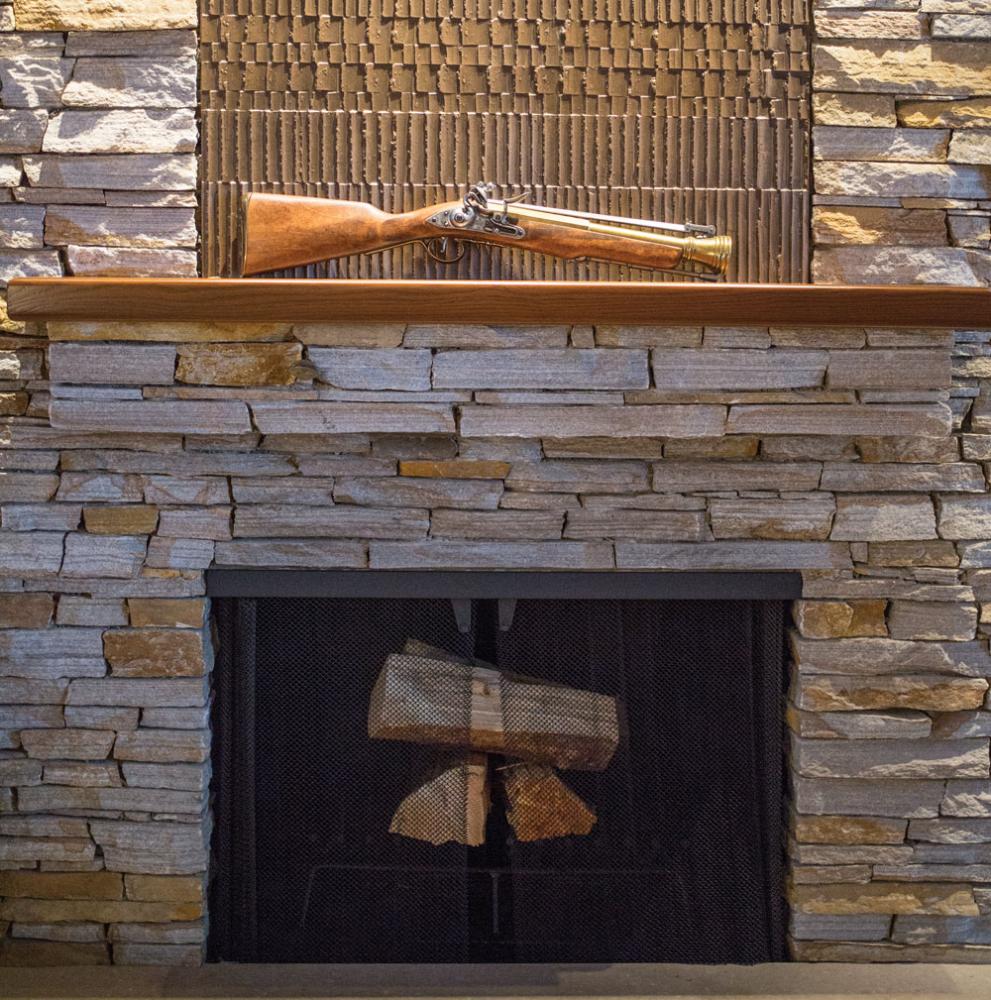

Cast-bronze plate hangs over the office fireplace.
The 6,500-square-foot bungalow with a finished walkout basement wasn’t originally on the couple’s radar. In fact, in 2008, they had purchased a one-acre lot right across the street and were in the midst of obtaining development permits to build an ber-contemporary home. “But I really wanted to move [into the neighbourhood] and be more inner-city, and I just couldn’t wait another three years for the home to be built,” says Karen.
Instead of waiting, Karen spent her spare time scanning real-estate sites on the Internet. She looked at several listings, but nothing caught her eye until one day last summer the “for sale” sign went up on what would turn out to be her dream home.
“When I walked in and looked at it, I immediately fell in love,” Karen says.

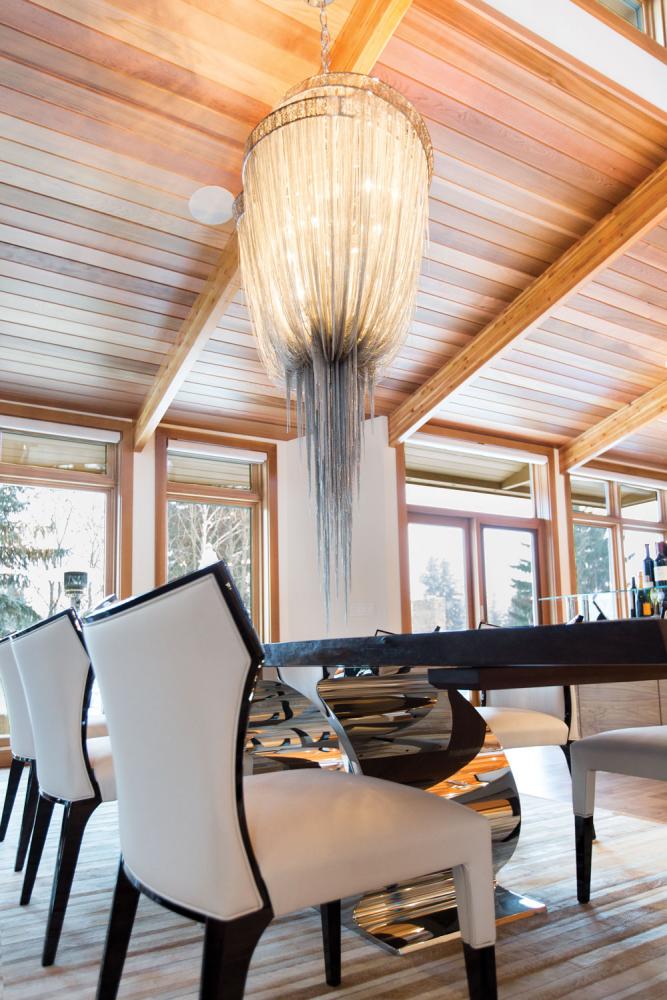
Chandelier and dining table both from Hudson Furniture.
At the time of the purchase, the couple, who had been married for nine years, were living in a stunning Douglasdale home Jay had built in 1998. “Karen never really had a chance to put her touch on that home,” says Jay.
And, although the views and design of the home in Douglasdale were compelling, the location from a lifestyle perspective just didn’t cut it for Karen. “In Douglasdale, we never went past 90th Avenue,” she says. “Now we can start going out to nearby restaurants. It opens up a whole new world for us.”

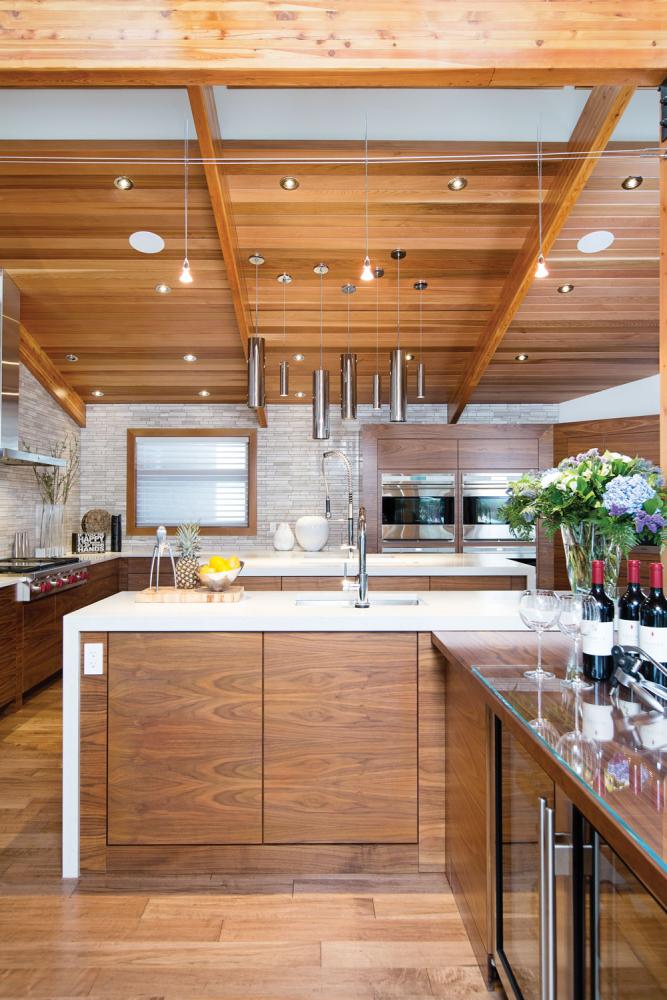
The kitchen was completely updated. Cabinetry throughout the home is by Huntwood and appliances from Coast Wholesale Appliances.
The couple purchased the Bel-Aire home last summer from the estate of its original owner, B.J. Seaman, brother of Daryl “Doc” Seaman, and spent almost a year renovating it.
Several key members of the Jayman team were brought in to help with the renovation – namely, interior designer Bruce Harvey and architect Stephen Barnecut. But Karen was the real driving force behind the interior. “I wanted a home that you could walk into and immediately feel warm and comfortable,” she says.

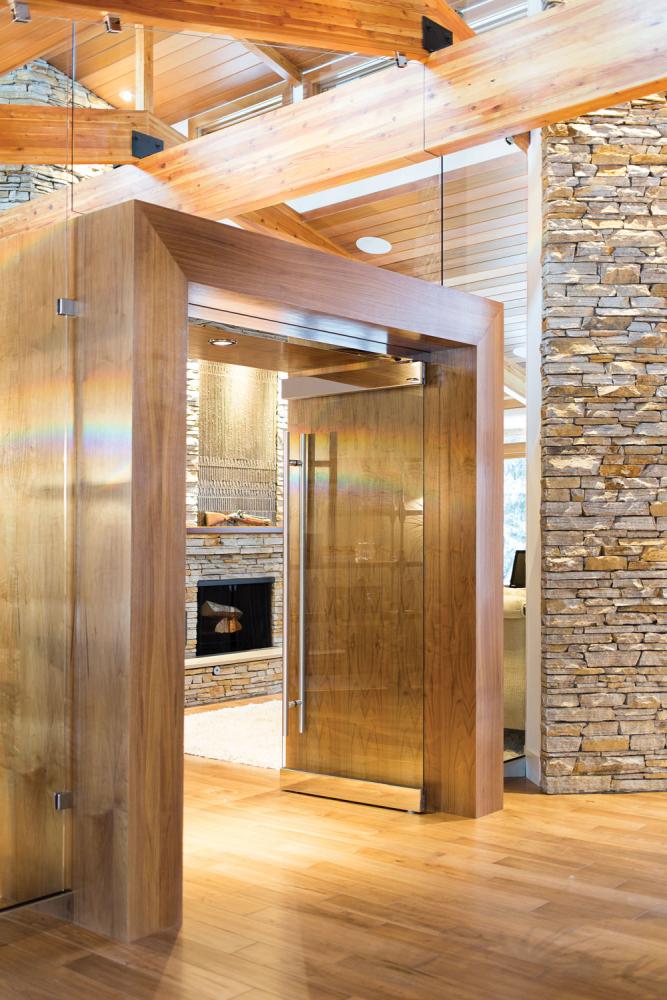
A wood portal encased in a glass wall leads to the main-floor office.
Jay’s intent with the renovation was to gently push the home into the 21st century, while maintaining its character and grandeur. “We basically took it down to the studs and replaced all of the electrical, the mechanical, the roof and the windows,” he says, noting that, from a best-practices perspective, the original home was way ahead of its time.
The couple retained the home’s original footprint and opened up the plan by eliminating the enclosed dining room, creating an open-concept kitchen and dining room that flows into the great room.
The goal was to keep the sight lines uninterrupted from one end of the home to the other. “It’s probably 100 feet long,” says Jay, noting that one of the design solutions – a floor-to-ceiling glass wall used to separate the main-floor master suite from the public spaces – was a real collaboration. “A group of us just stood there and threw out ideas and this is what happened,” he says, with a laugh.

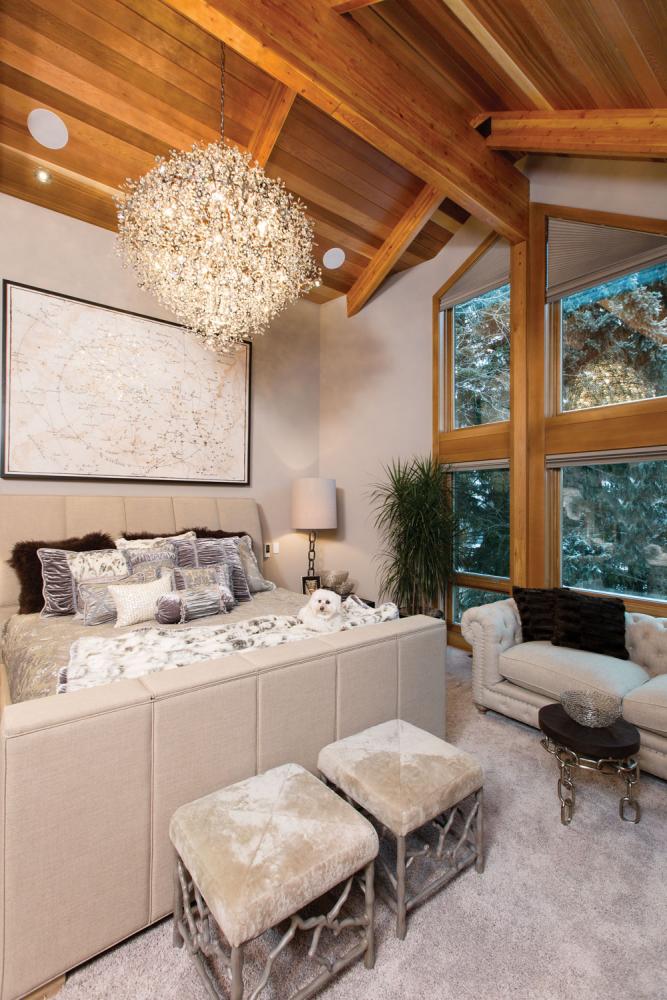
Tailored bedding and luxe upholstered seating in the master bedroom. Bed and stools from Bondars Furniture; sofa from Chintz & Company.
The original stonework, cedar beams and stunning, drama-infused spiral staircase remain, adding warmth to the home’s new contemporary lines, finishes and fixtures. A Waterford crystal chandelier that was left in the home by the original owners was reinstalled in the walk-in closet and replaced in the dining room by a Hudson Furniture chandelier purchased in New York. The couple loves to entertain, so the kitchen was completely reworked with contemporary amenities and top-of-the-line appliances, including four ovens, two dishwashers and an innovative stainless-steel vegetable-cleaning trough imbedded in one of the islands.

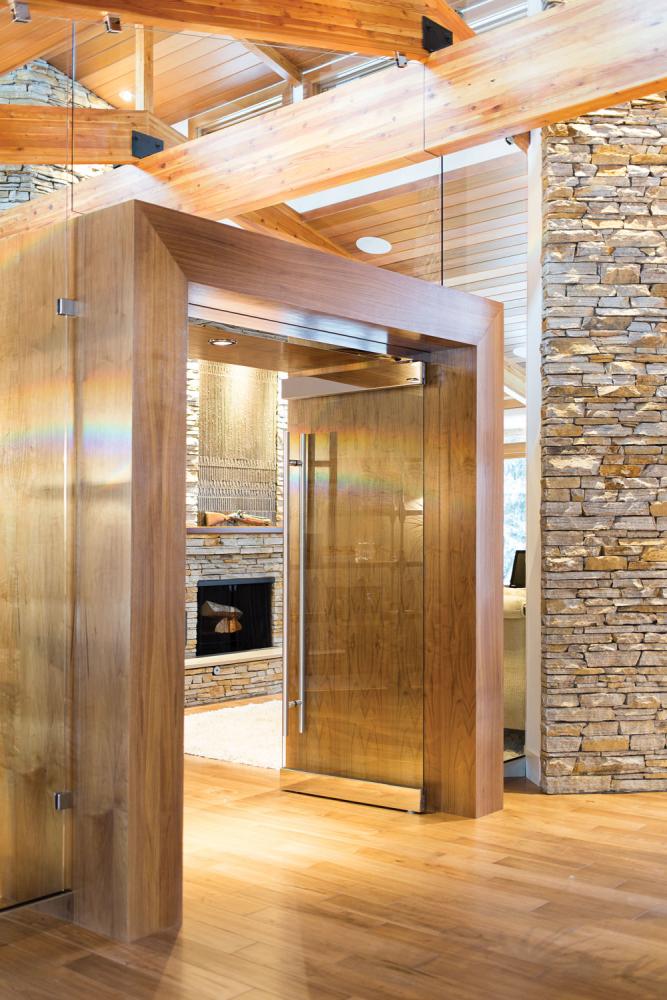
Ensuite bath highlights the home’s masterful blend of classic Canadiana and modern design.
The lower level exudes the essence of another time, with a Mad Men-style bar contained in the boundaries created by the spiral staircase. It’s offset with lots of leather, including a faux-otter skin feature wall and black walnut millwork. “We wanted to man-it-up down here,” says Jay. Another three self-contained bedrooms, a glassed-in workout room, wine cellar and media room complete the lower-level plan.
“I really didn’t think it was going to be this much work,” says Karen. “But it just kept growing and growing.”

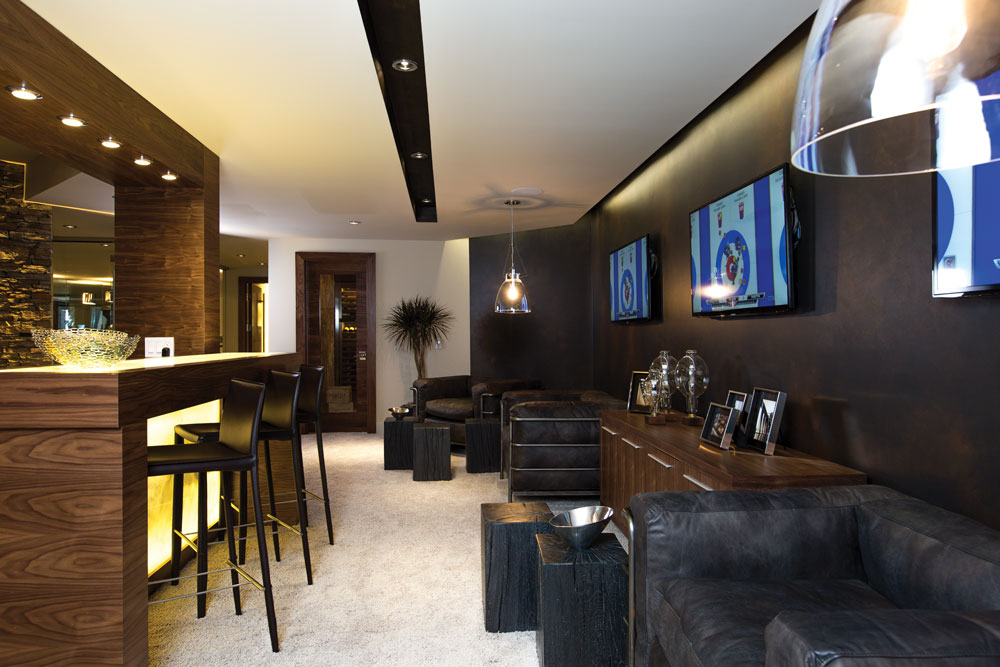
Elements of leather, faux otter skin and black walnut give the lounge a masculine feel. Black walnut millwork by Huntwood.
She attributes the scale of the renovation to the fact that Jay has never lived in an older home; he’s a second-generation homebuilder, after all. “It was a bit of a stretch for him,” Karen says. “And he wanted everything brand-spanking new.”
But, really, the home encompasses the best of both worlds. “This really is our Canadian dream home,” says Karen. “It’s contemporary, but it’s got that Canadian edge with the cedar beams and the stone.”

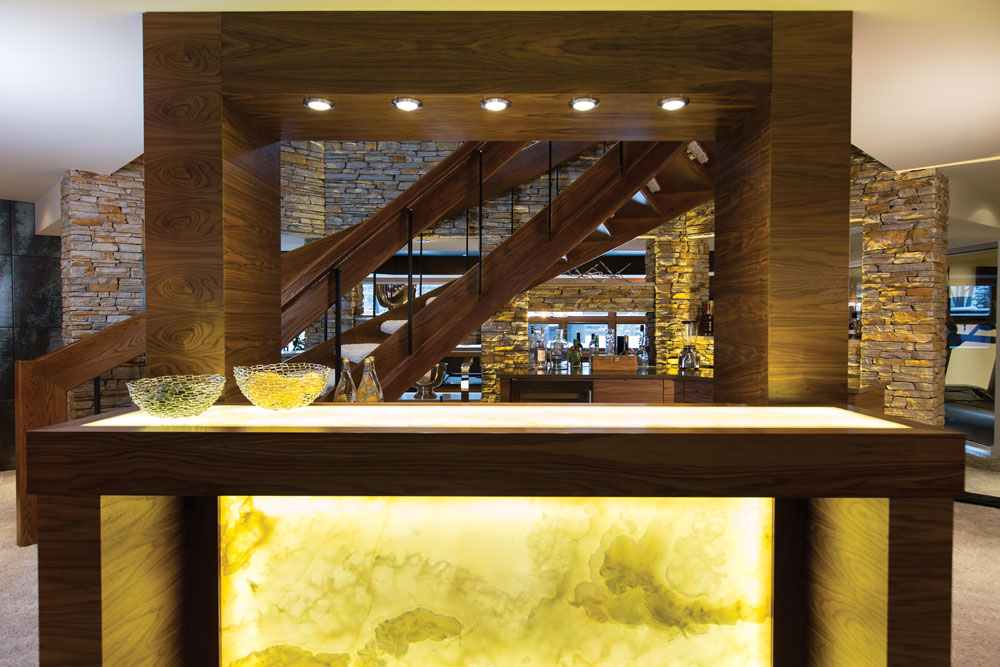
Backlit marble bar from Graniteworkx.
Now, the only question is, what will become of the lot across the street? “My heart is here. I love, love, love this house,” says Karen, rather emphatically.
Jay would have to agree. “I thought that this was going to be the interim house,” he says. Now he is not so sure. “We are just enjoying it so much. It’s been such a nice collaboration. I think we are going to be really happy here.”

