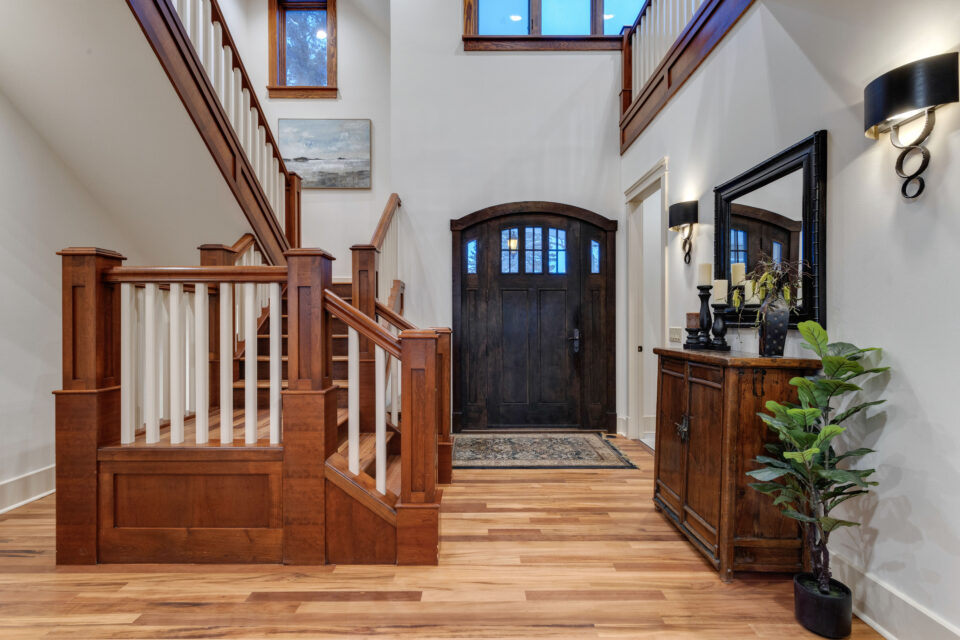Where it is
27 Rosery Place N.W.
The renovation
This home underwent extensive renovations in 2022 that only added to its natural appeal. It features custom millwork, newly refinished tiger wood hardwood, in-floor heating and massive argon wood windows that bring in plenty of light and boost overall home efficiency. The custom details continue throughout the home with built-in bookcases, a completely custom-designed kitchen, a custom walk-in closet in the primary bedroom and more. The addition of a saltwater in-ground pool is another luxurious touch.
What to love
There’s plenty to love about this stylish Craftsman-style home with its huge pie lot and south exposure. Inside, soaring 10-foot ceilings flow throughout the space. The main floor office evokes the feel of an Old English reading room with wood-trimmed windows and custom built-in bookcases. The dining area with room for 12 is the perfect companion to the custom kitchen, which features a large island, a Viking six-burner gas stove, a spacious pantry and a kitchen nook with secret doors that provide access to the recycling bins.
For indoor fun and entertainment, the walk-out basement features a dedicated theatre room and a huge recreation room with a wet bar for some fun nights with friends or family. Outside, the backyard is a true summer staycation destination with a saltwater in-ground pool, south-facing yard, hot tub, patio and fire pit.
What to consider
This home is great for young or growing families who enjoy a balance between luxury living and natural appeal. The home is within walking distance of Confederation Park and just a short walk or drive to local restaurants, nearby schools, park spaces and walking trails. With the added R.V. parking in the back lane, staycations or road trips are both in the books for vacation options.
The stats
3,535.91 square feet
Five bedrooms
Six bathrooms
2022 home renovations
R.V. parking in the back lane
Triple attached tandem garage
Listed for $2,490,000 with Mark Neustaedter and Natalie Neustaedter at eXp Realty.
Inside the Home
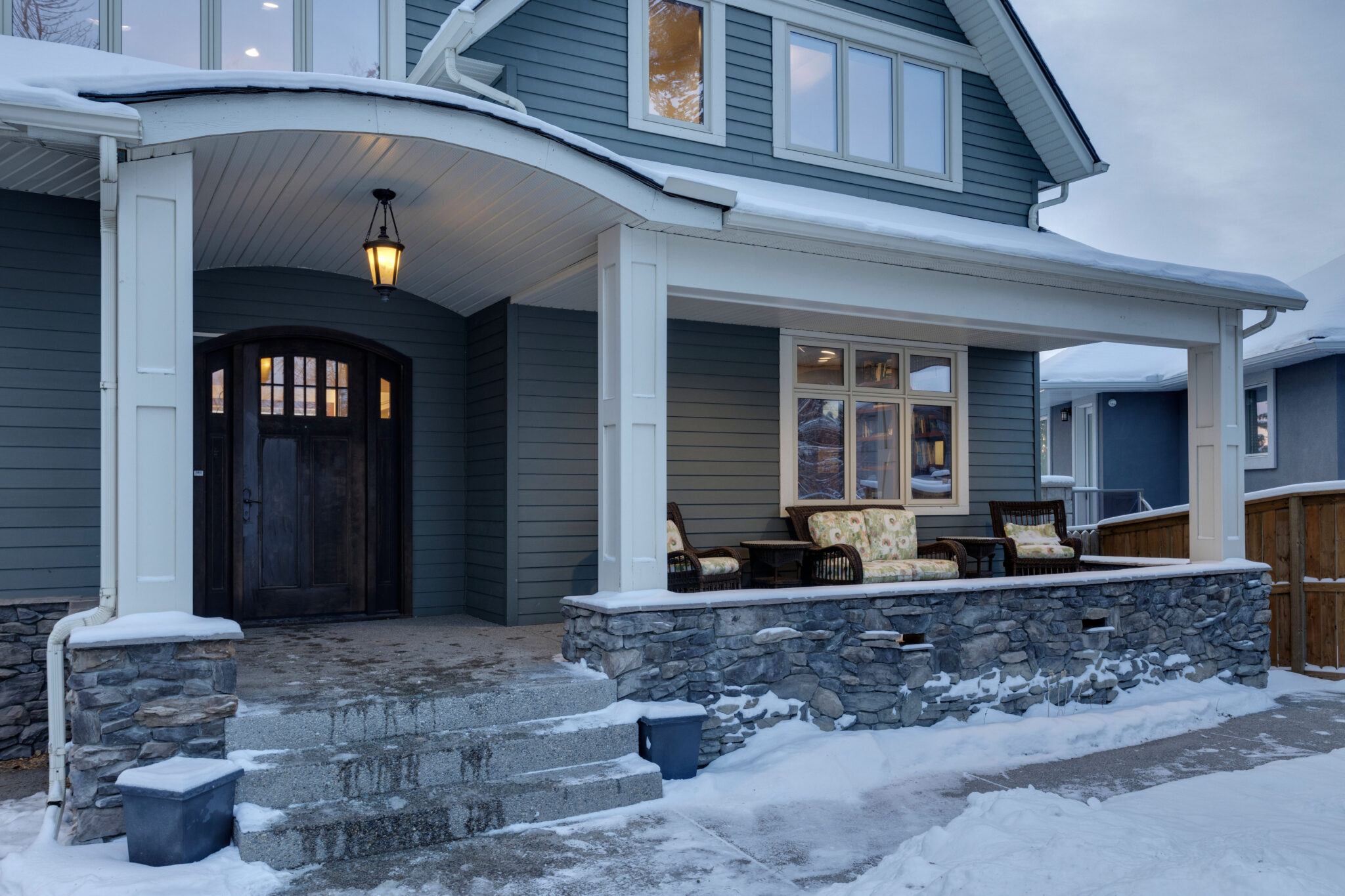
This classic Craftsman-style home features a cozy porch and comfy seating.
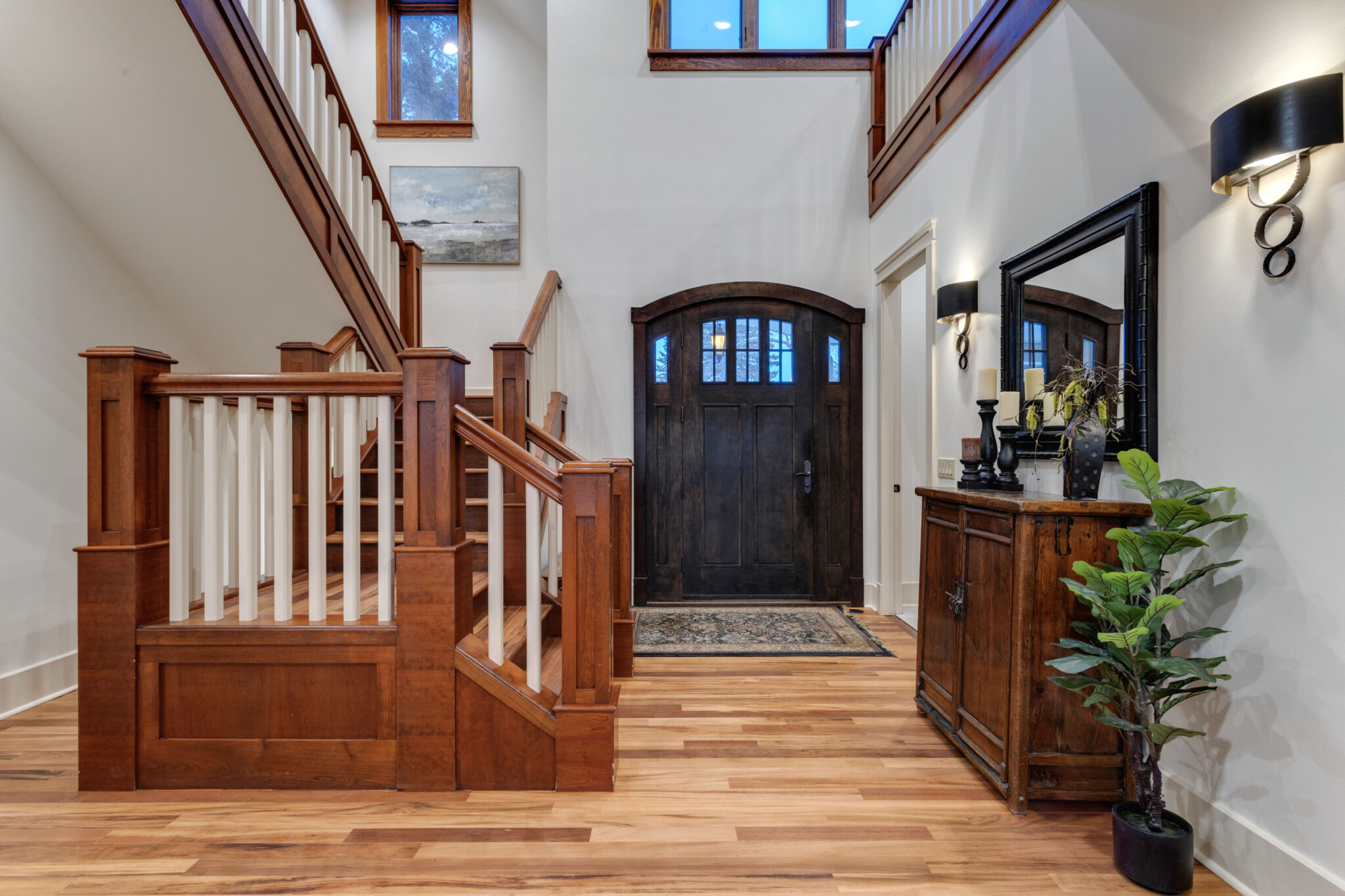
The inside foyer blends the rustic front door with the natural woodwork featured throughout the home.
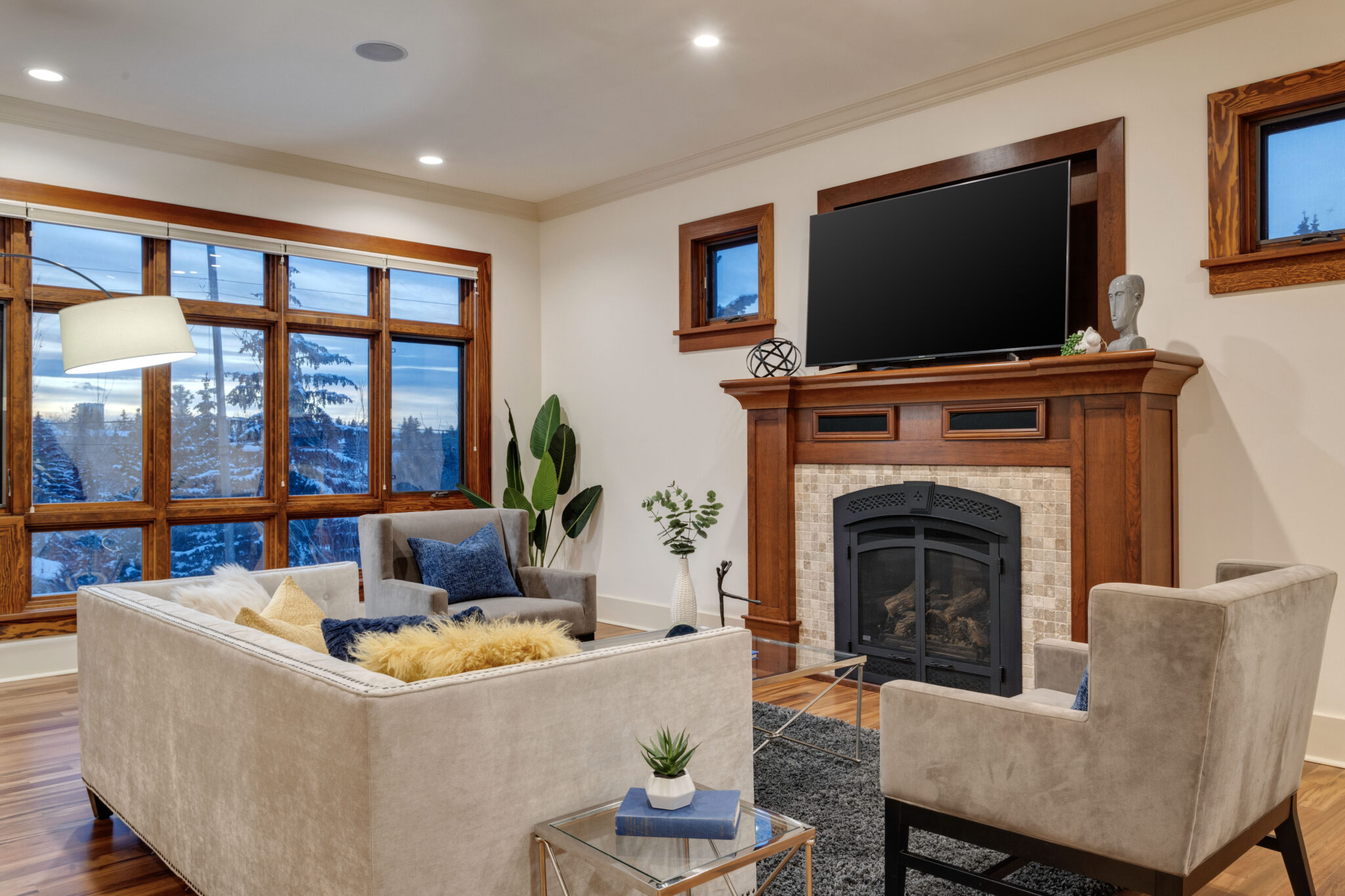
The living room area is an ideal space to gather with family around the fireplace while enjoying the natural flood of sunlight from the large windows.
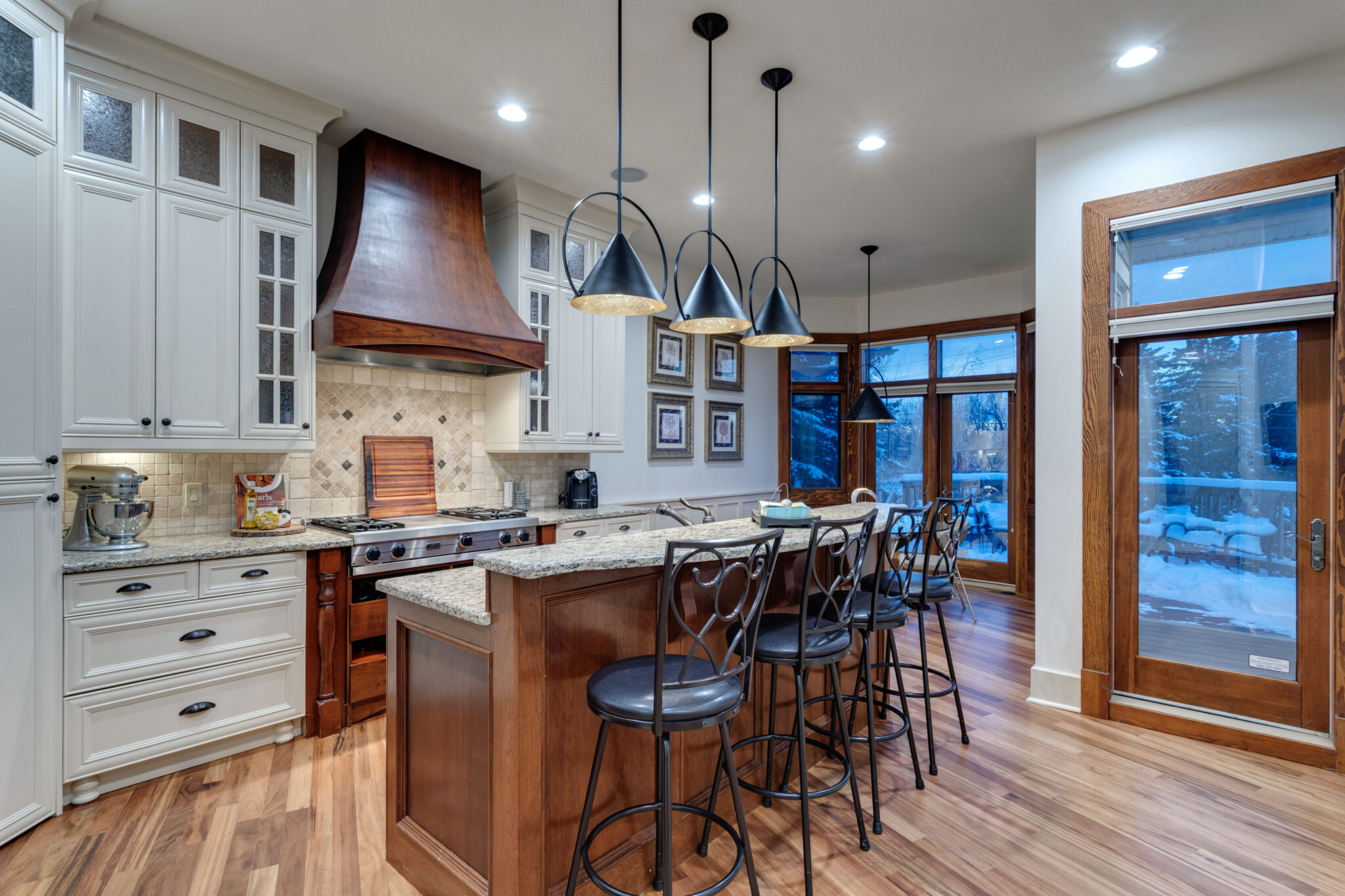
Featuring modern elements and appliances as well as natural wood aspects, the kitchen blends the best of Craftsman-style with modern appeal.
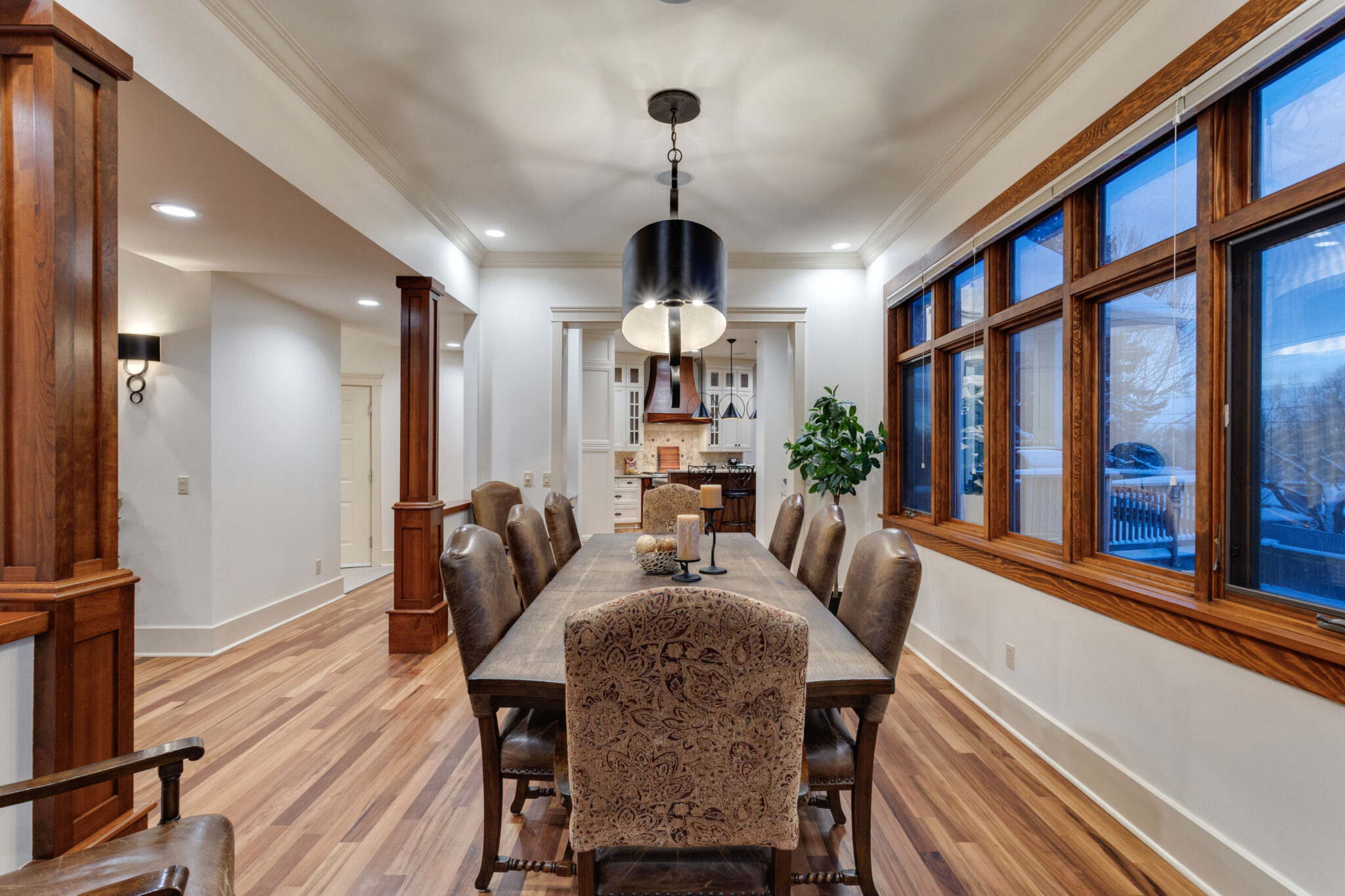
The formal dining space is ideal for gatherings with friends and family, while the smaller kitchen nook offers a less formal dining option.
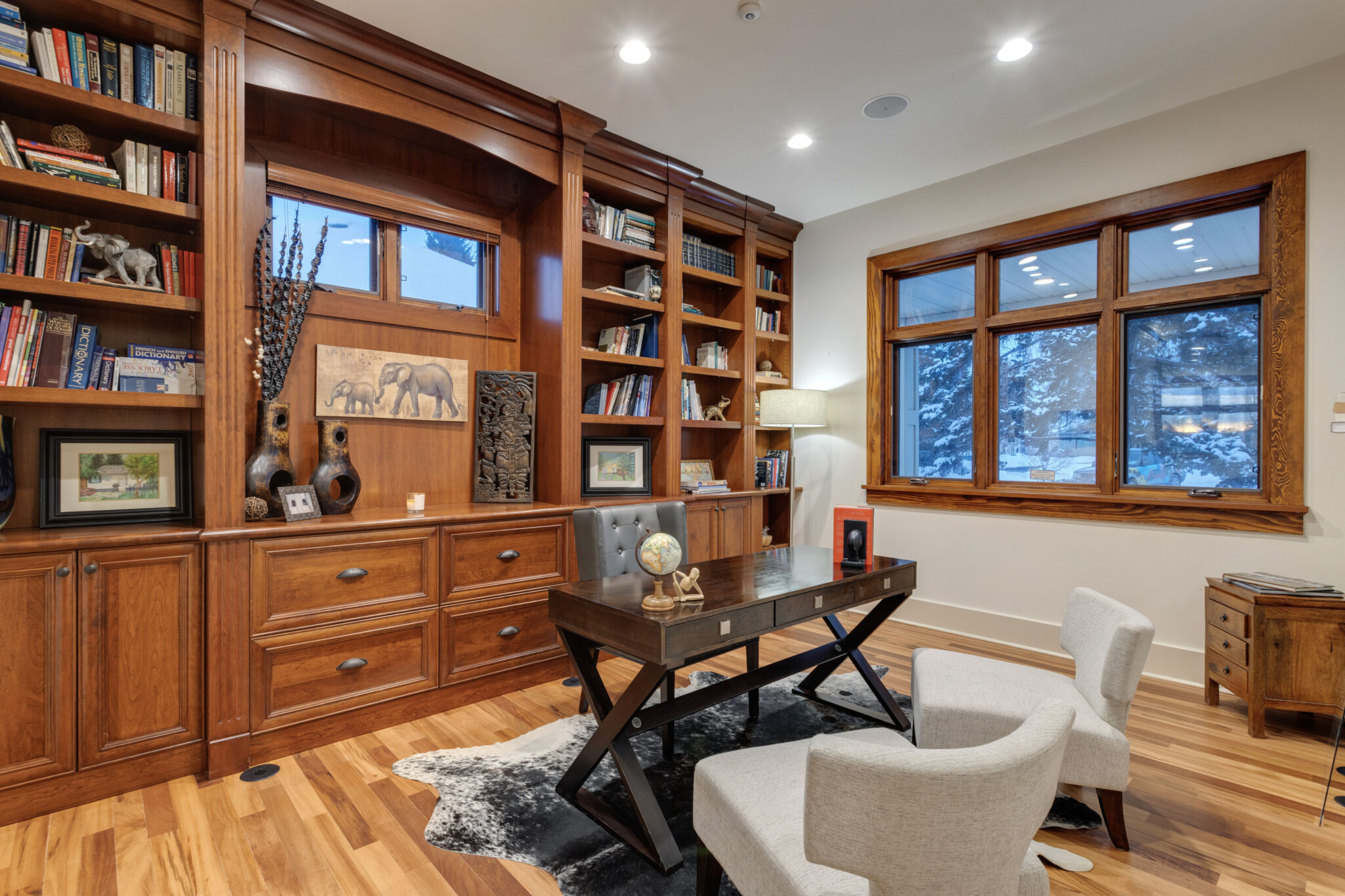
The home office, which has the feel of an Old English reading room, creates an ideal space for working from home or studying.
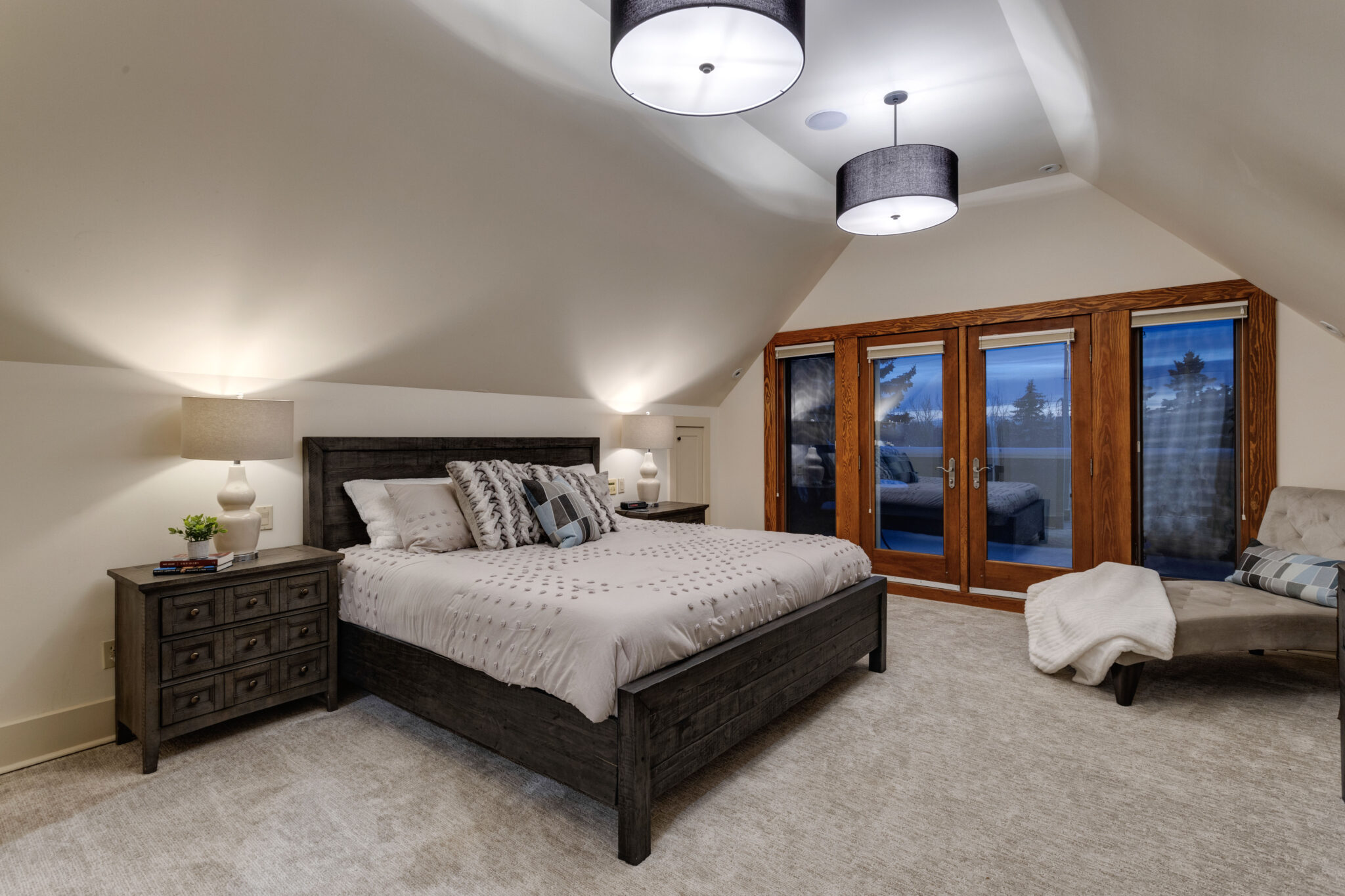
The primary bedroom offers plenty of space with room for a seating area, private deck, walk-in closet and luxury ensuite.
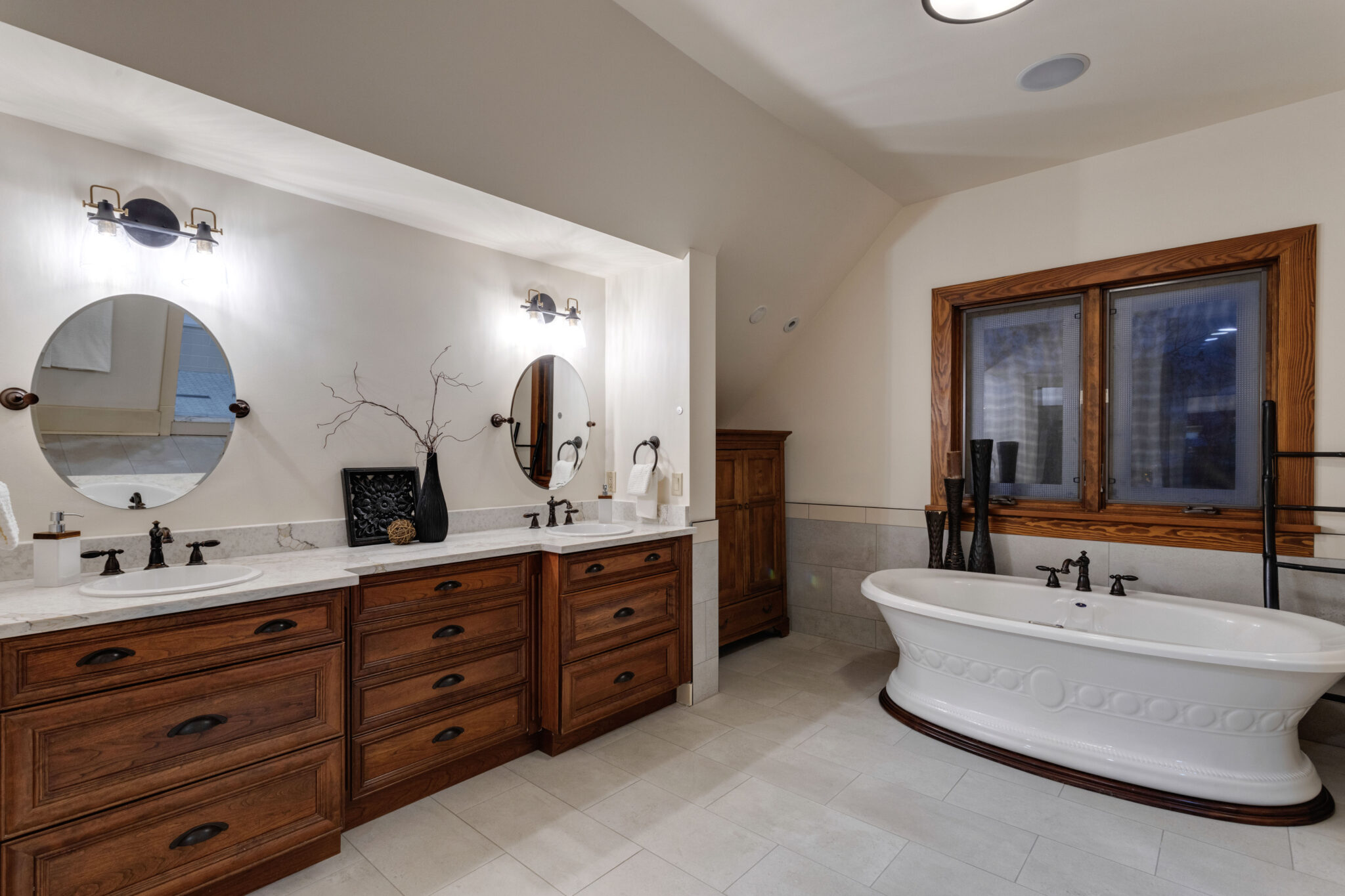
The primary ensuite evokes a spa-like feeling with a dual vanity, luxurious soaker tub and double steam shower with a built-in bench.
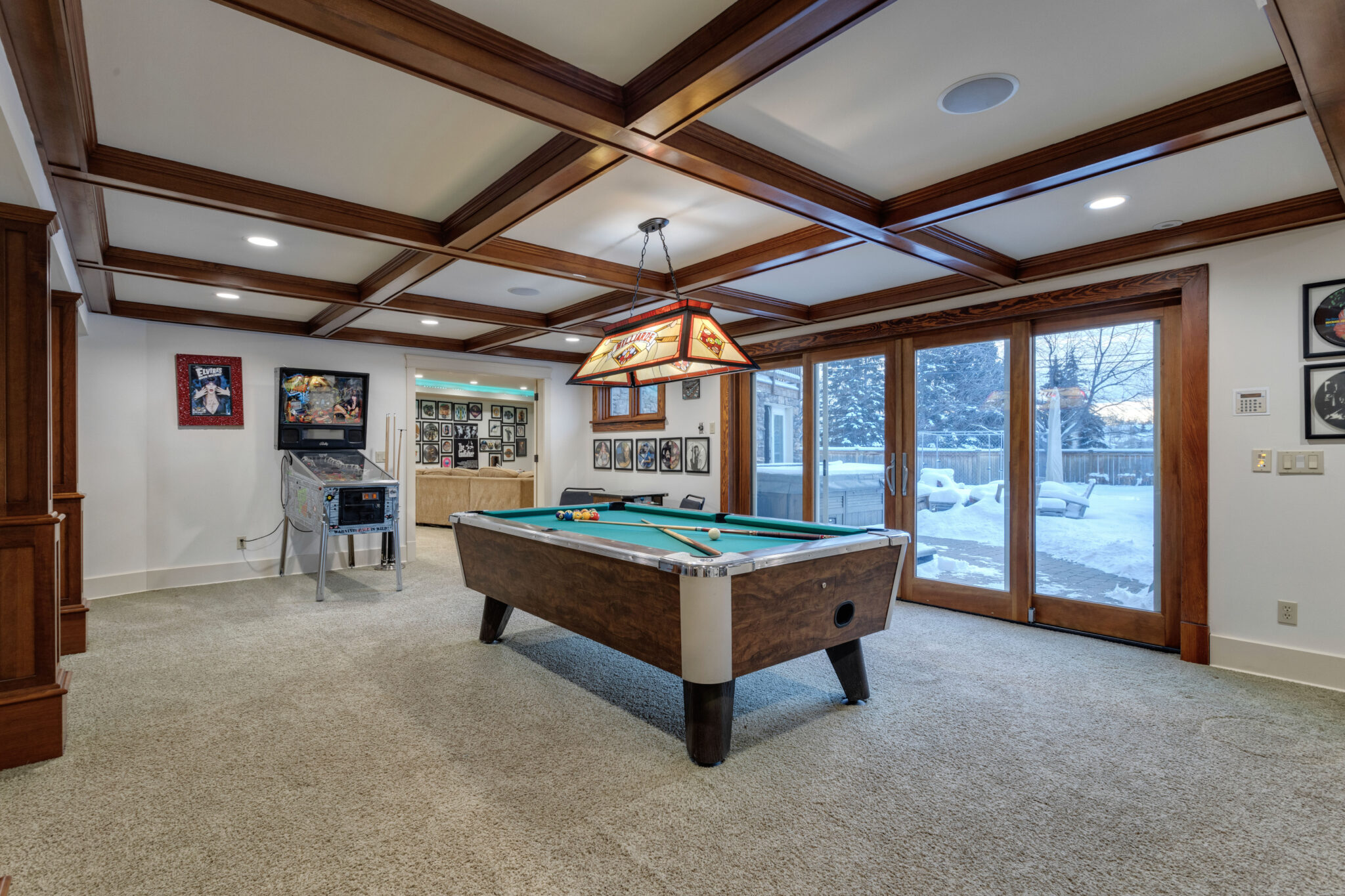
Downstairs, the walk-out basement leads to the spacious background for outdoor entertainment during the summer. Inside, the recreation room features its own wet bar and extra ensuite bedroom.
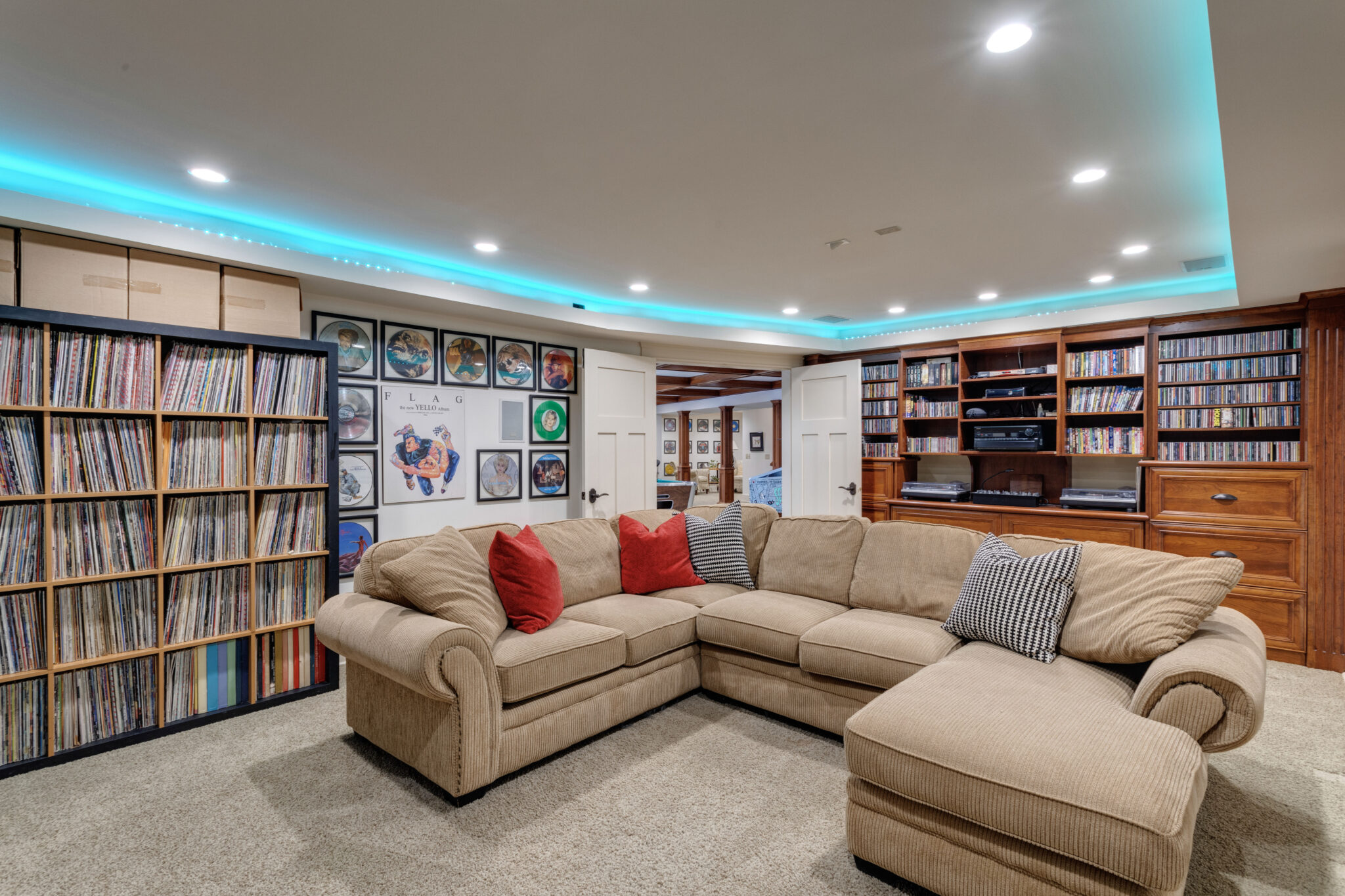
Gather with friends or family in the dedicated theatre room for movie marathons.
Have a home for sale that you’d like to share for consideration for this column? Let us know.
[Correction: A previous version of this story stated that the home had been renovated in 2020, when it was actually renovated in 2022.]

