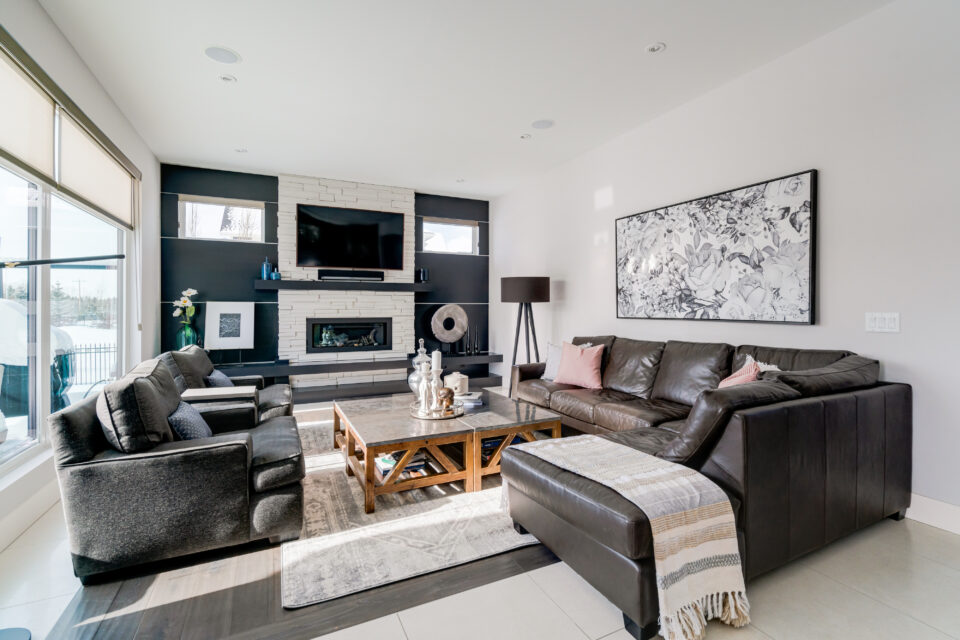Where it is
19 Stoneypointe Place
The location
Surrounded by Rocky Mountain views, Watermark at Bearspaw is one of Calgary’s luxury communities. The community offers water features, parks and play areas for families, trails and pathways for pet owners or outdoor enthusiasts, a central plaza to gather with friends and neighbours and much more. The more than five kilometres of paved trails lead through over 46 acres of parkland, ponds and streams, offering enjoyable access to all parts of the community.
What to love
Luxurious and lasting details are present throughout this home. The main floor blends an open-concept layout with 10-foot ceilings to create a bright, spacious and welcoming feel. The kitchen is equipped with everything needed to whip up delectable cuisine with Wolf and Subzero appliances, flat, two-tone cabinets, a large island, a custom backsplash and large windows. A cozy living room with a gas fireplace offers a space to gather with family, while the bright corner office is an ideal place to work from home.
Upstairs, the primary suite is a true retreat with a large balcony overlooking the mountains and a dreamy, spa-worthy ensuite. And the downstairs area offers just as much appeal with nine-foot ceilings, a gas fireplace, a wet bar and wine room, and a full home gym to burn off extra energy.
What to consider
Watermark offers a luxurious yet convenient lifestyle for homeowners, from young families to couples and retirees. The nearby access to amenities, schools, shopping or the mountains add extra appeal and quality of life to this home and community.
The stats
3,663 square feet
Five bedrooms
Five bathrooms
In-home gym
Wine room
Oversized triple-car garage
Listed for $2,155,000 with Stephanie D’Hondt at Charles.
Inside the Home
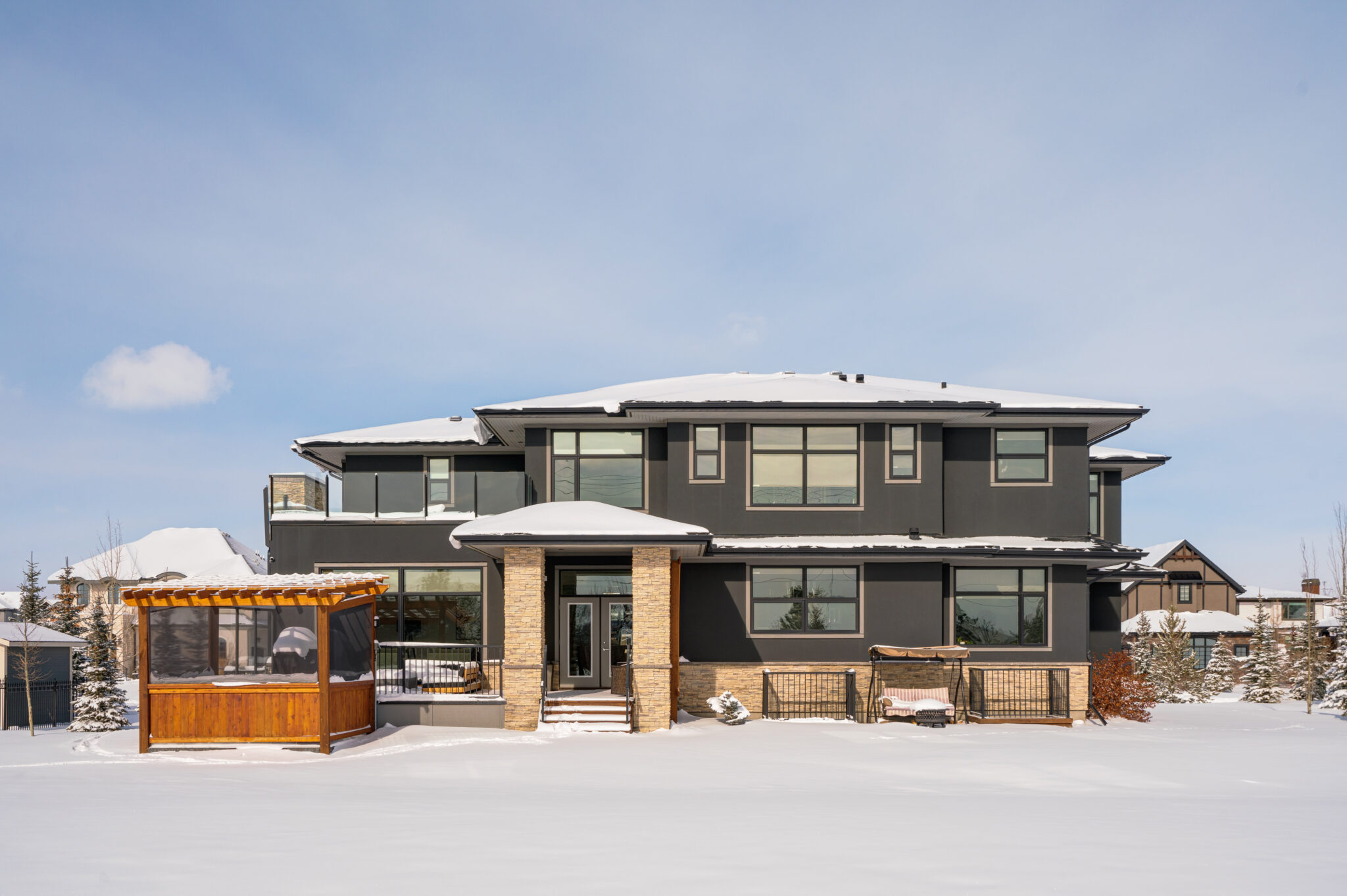
Nestled on a 0.70-acre lot, this home offers luxury and appeal both inside and out.
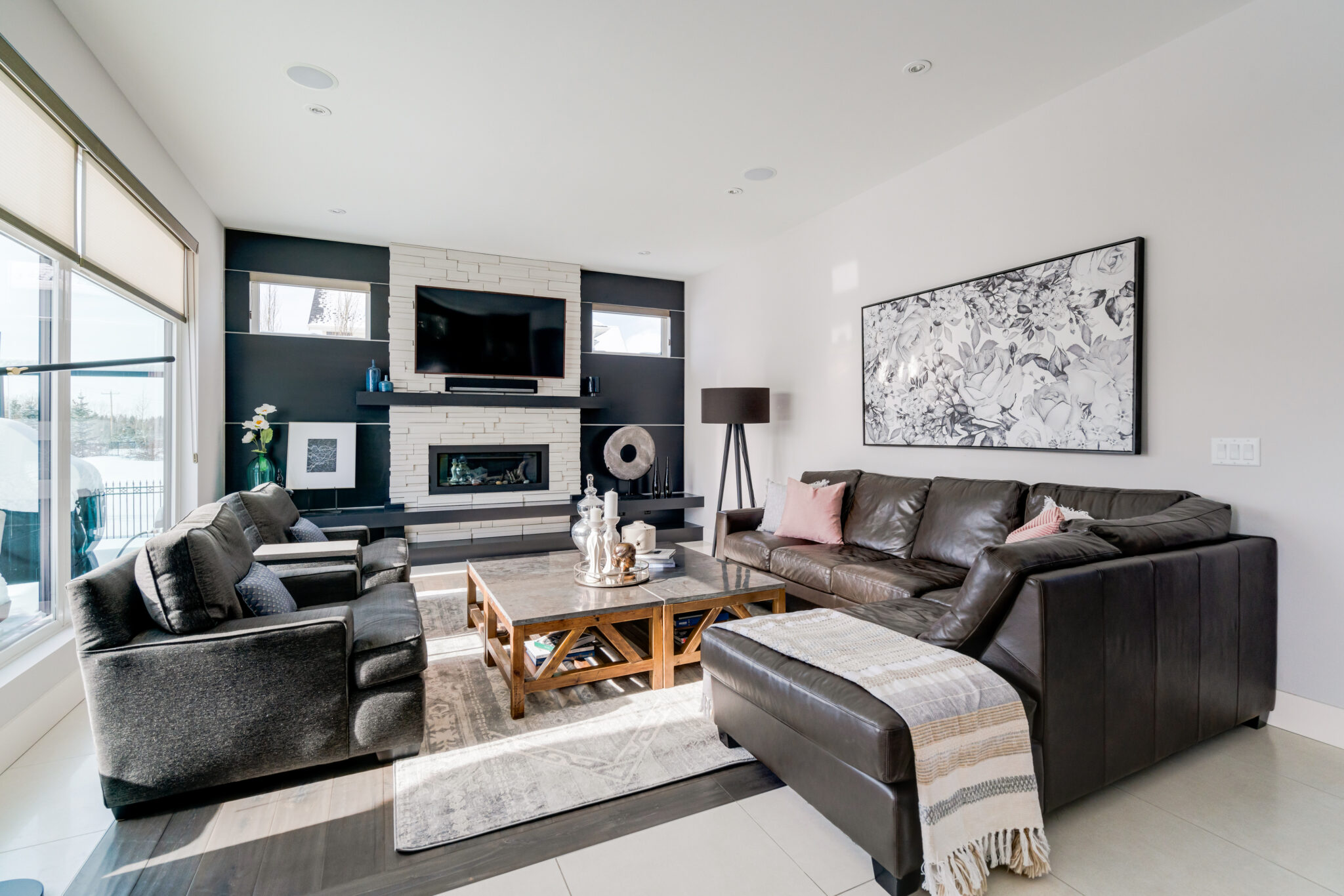
The cozy living room offers a great place to curl up in front of the gas fireplace, gather with friends or family, or just enjoy the outside views.
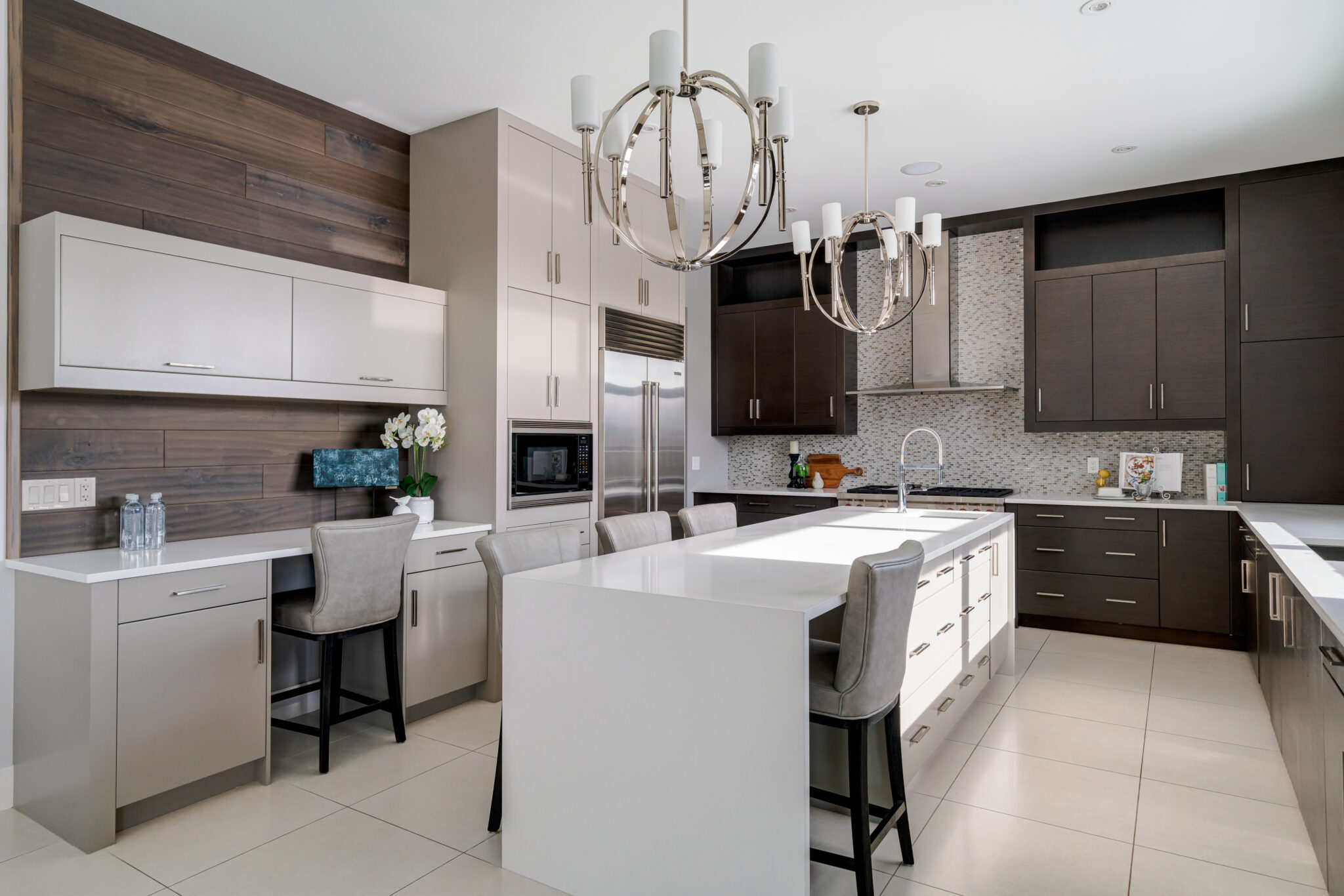
The spacious kitchen offers a space to cook, gather around the island with family or use the built-in desk for kids to complete school work close by.
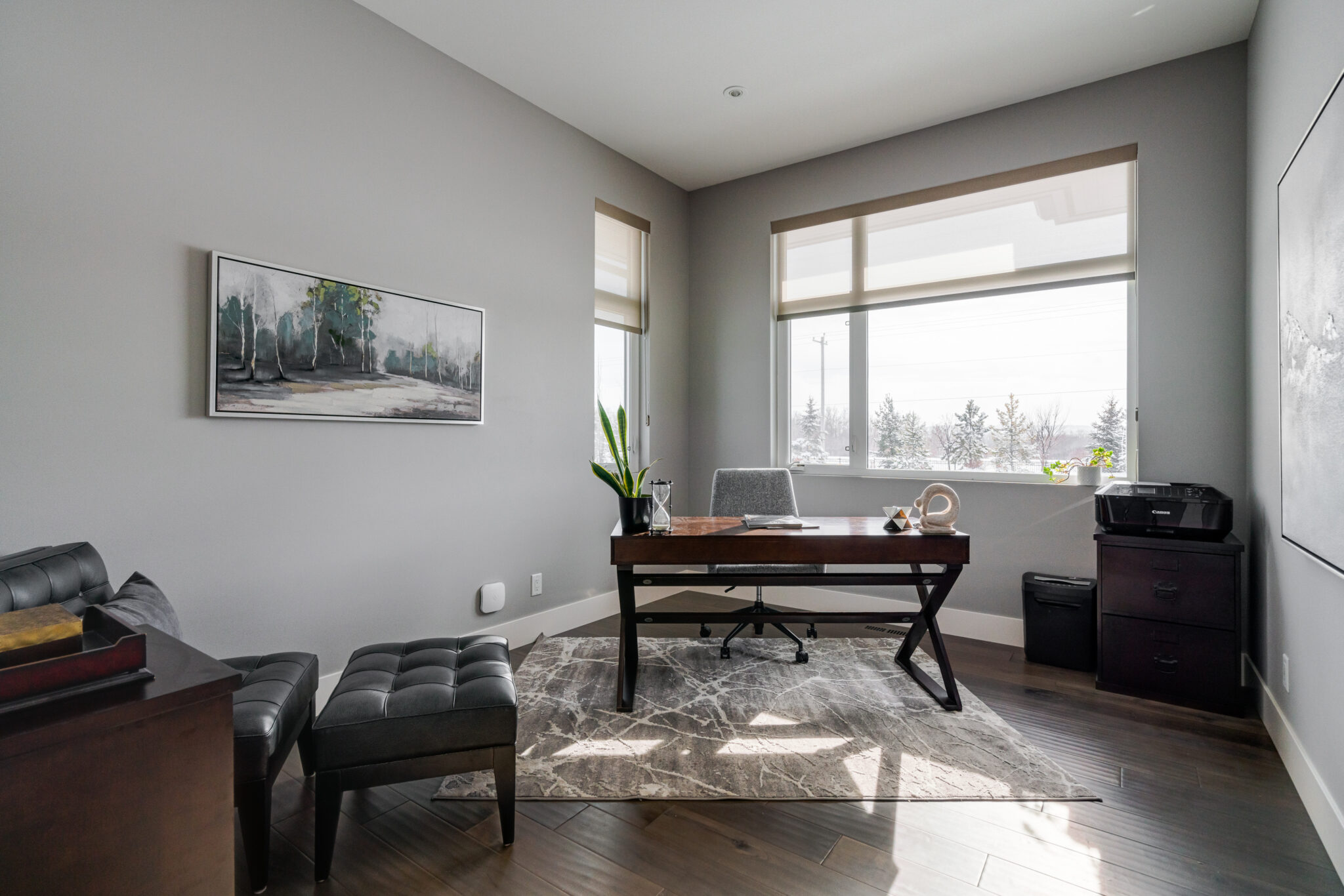
This home office is a great work space with its natural lighting.
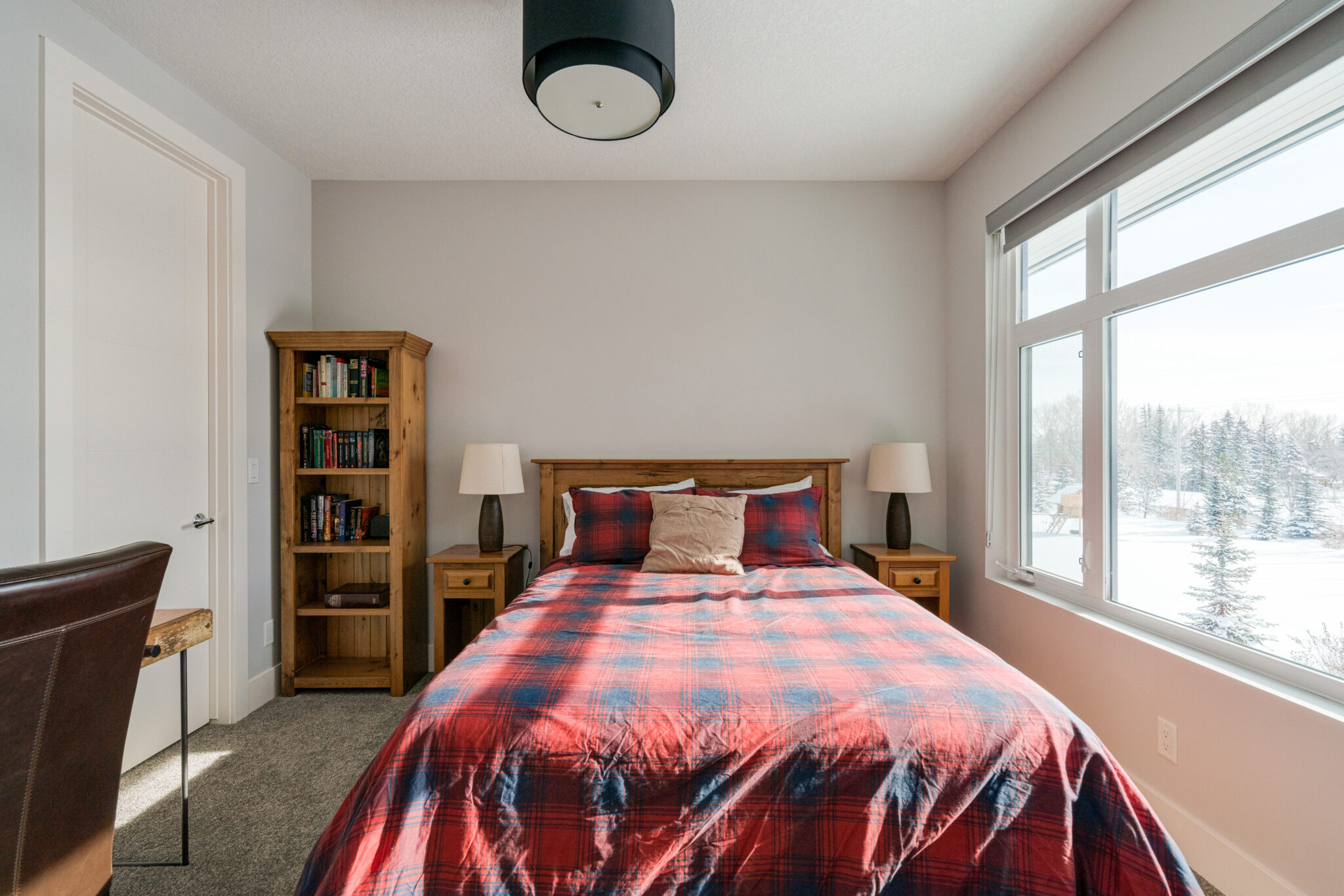
Each of the bedrooms enjoys natural lighting through large windows and plenty of space to customize each room.
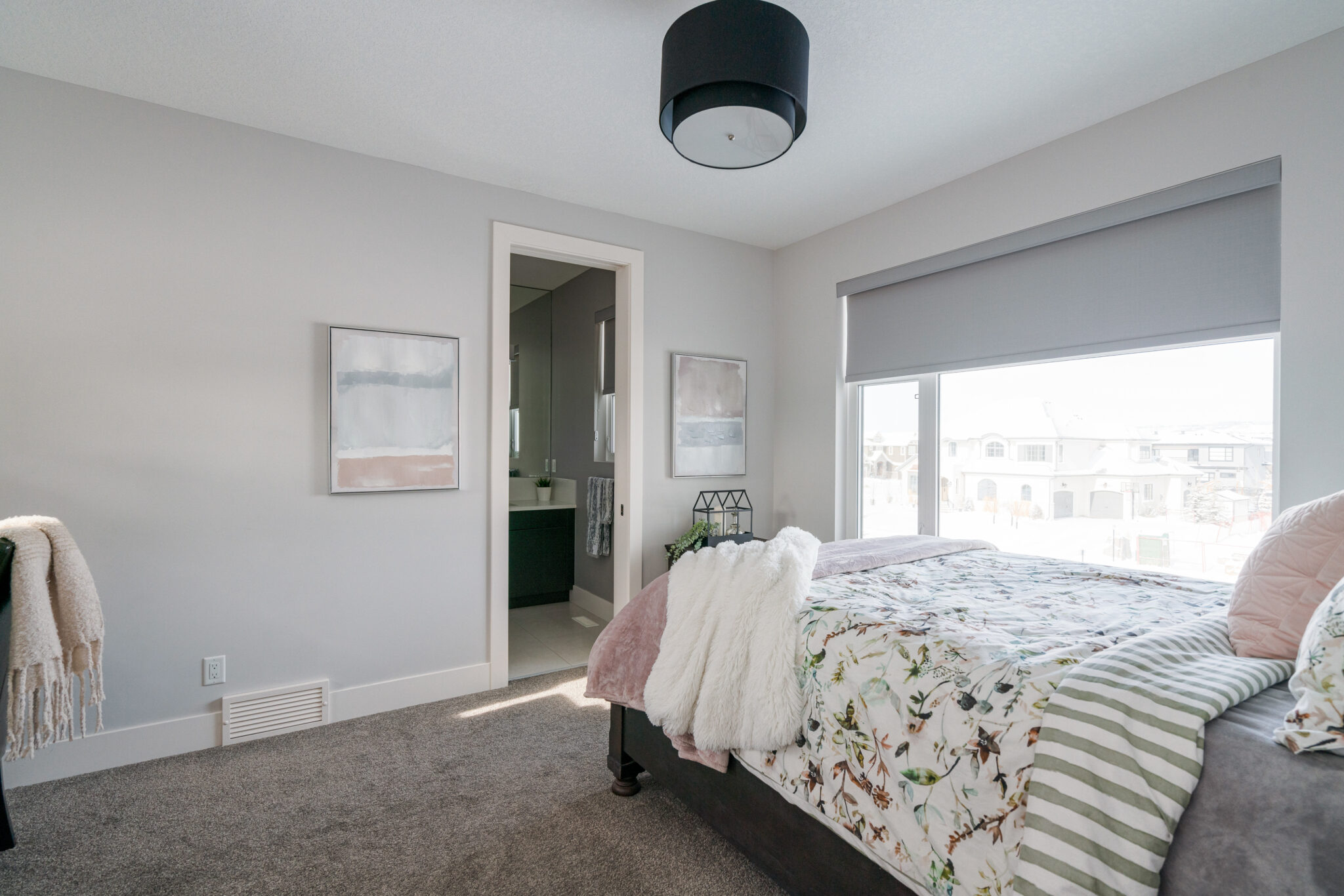
This upstairs bedroom has its own ensuite bathroom, making it a great option as a guest bedroom.
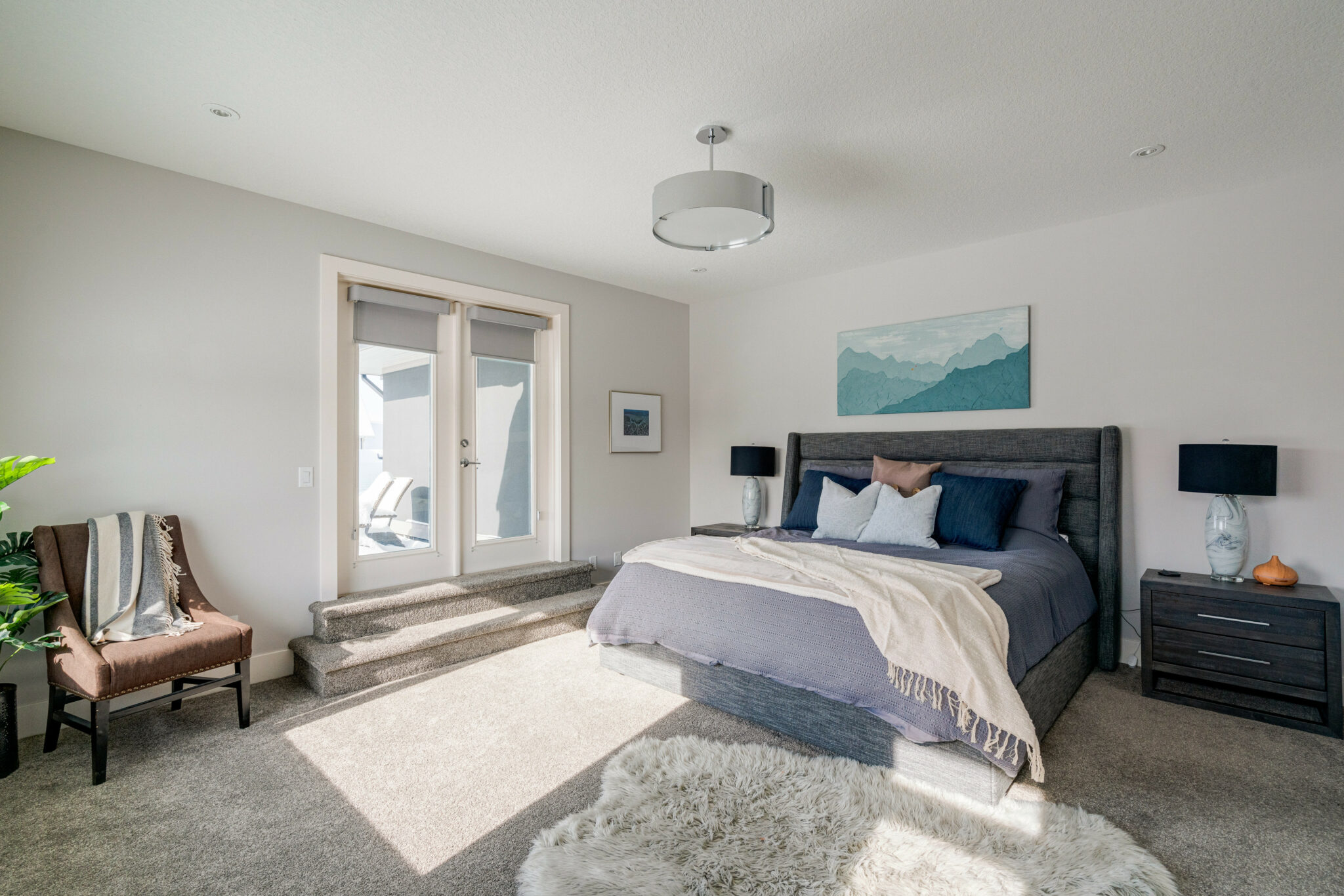
The primary bedroom offers ample room and light, with access to its own private balcony to enjoy the mountain views anytime.
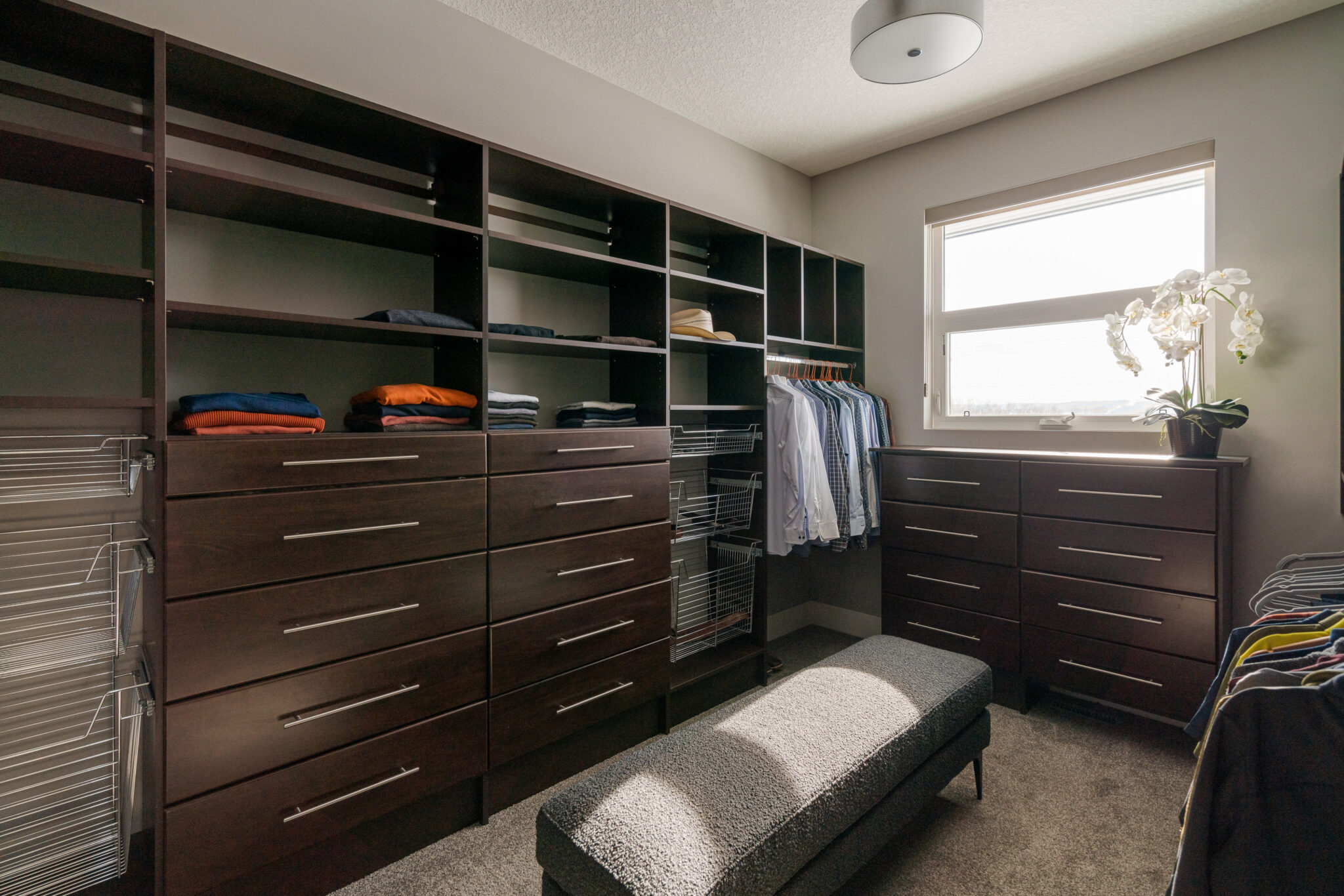
The walk-in closet is designed with custom built-ins and millwork, so it’s both functional and stylish in its design.
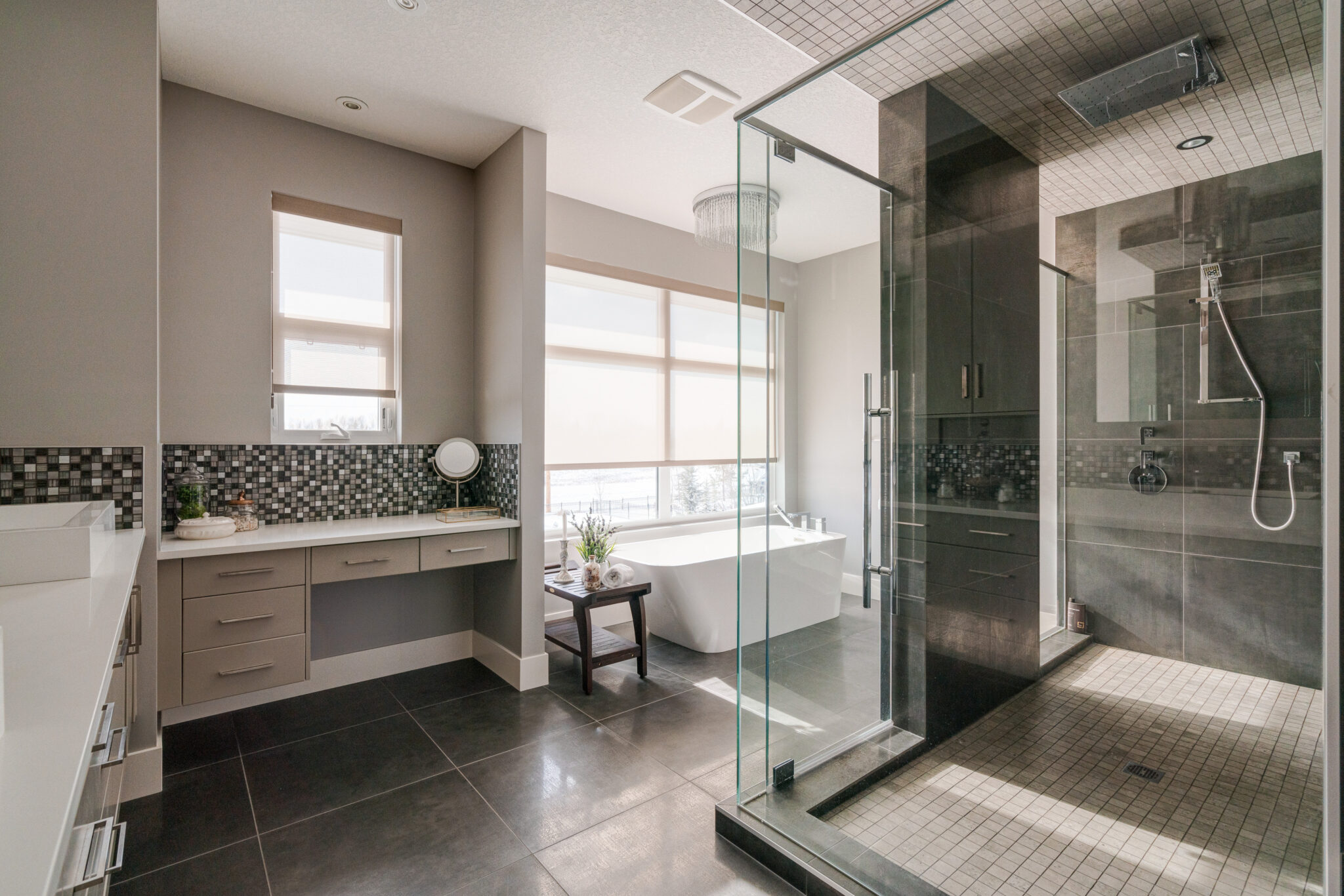
The spa-worthy ensuite offers a relaxing setting to unwind after a long day or enjoy a day of pampering and self-care.
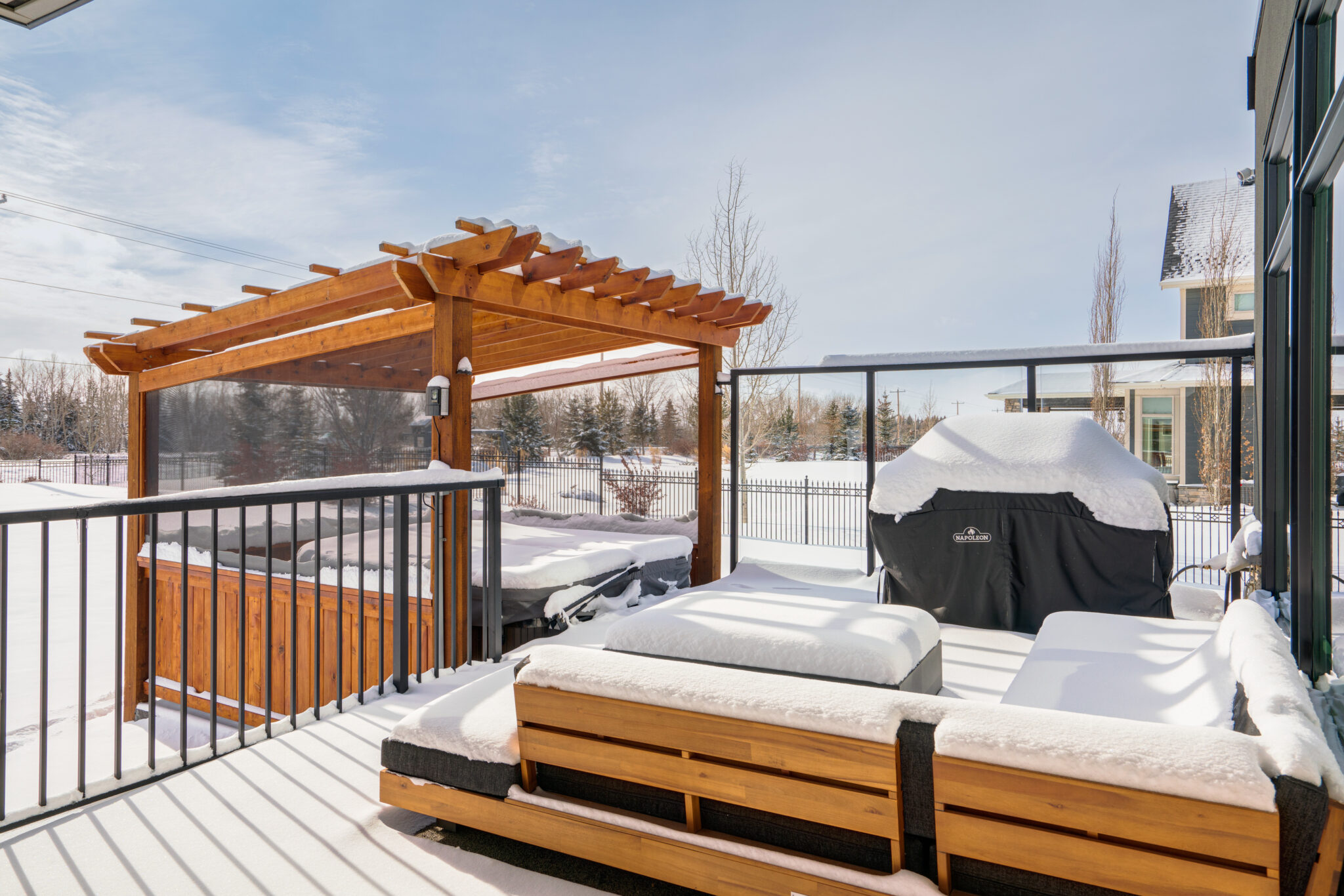
When the weather warms up, the backyard offers a perfect setting to enjoy summer. Outdoor seating and the pergola covered hot tub only enhance the space.
Have a home for sale that you’d like to share for consideration for this column? Let us know.

