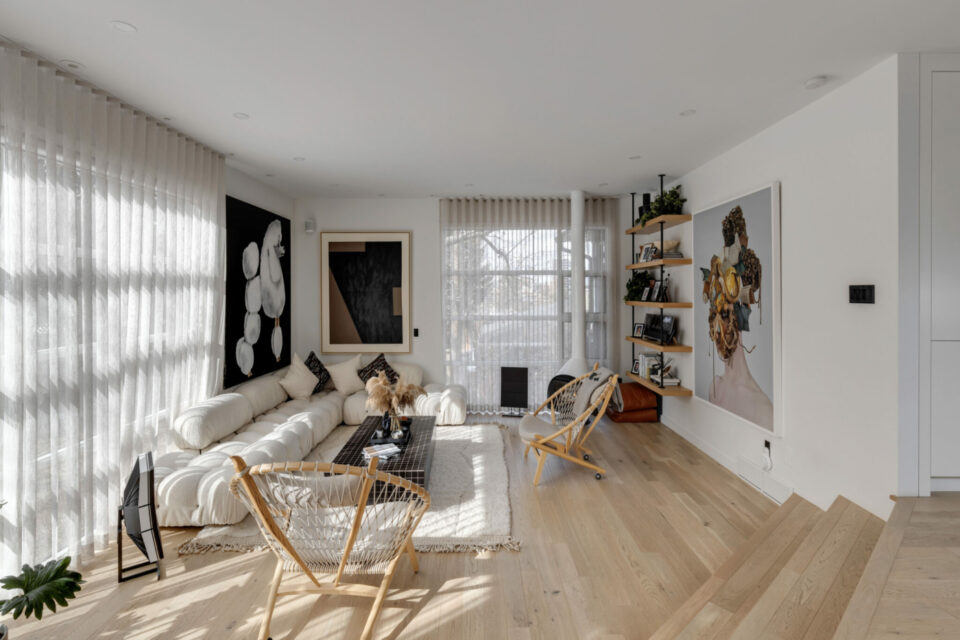Where it is
2211 13 St. S.W.
The renovation
Before a major renovation that took place between 2002 to 2018, this home initially featured four bedrooms and two bathrooms across 1,400 square feet. In 2002, the new homeowners undertook an $800K renovation to completely transform the home. The interior was fully gutted and rebuilt, including new additions such as extra bedrooms, bathrooms, vaulted ceilings and custom details including millwork, a sunken living room, a transformed basement and expanding the space to 4,300 square feet.
What to love
Every room in this home is a true oasis with unique features and appealing details. The kitchen is truly the heart of the home with its sleek oversized island with black quartz, a Dutch-designed oven, an expansive refrigerator and ample space to move around and cook. Moving out of the kitchen, sink into the west-facing sunken living room that is flooded with natural lighting from the floor-to-ceiling windows.
The primary bedroom is designed around tranquility for a more private retreat with a vaulted ceiling, custom millwork and a spa-like ensuite. The home’s lower-level offers multiple uses with a wet bar, an oversized walkout flex room, an office connecting to an east-facing patio, a fully equipped gym and a secret kids’ clubhouse under the stairs.
During the warmer months, make the most of the professionally landscaped yard, filled with lush trees and plenty of space.
What to consider
Upper Mount Royal offers homes in a range of ages, with some nearly 100 years old. Just a few blocks away is the 17th Avenue S.W. shopping district, which includes access to plenty of restaurants, stores, cafés and more. The home’s ample rooms and space are great features for young or growing families.
The stats
4,300 square feet
Six bedrooms
Six bathrooms
Custom Malm fireplace
Full home wire Sonos system
Built in 1954
Double detached garage
Listed for $2,200,000 with Erin Ferguson at Erin Ferguson Real Estate Group, Century 21 Bamber Realty Ltd.
Inside the Home
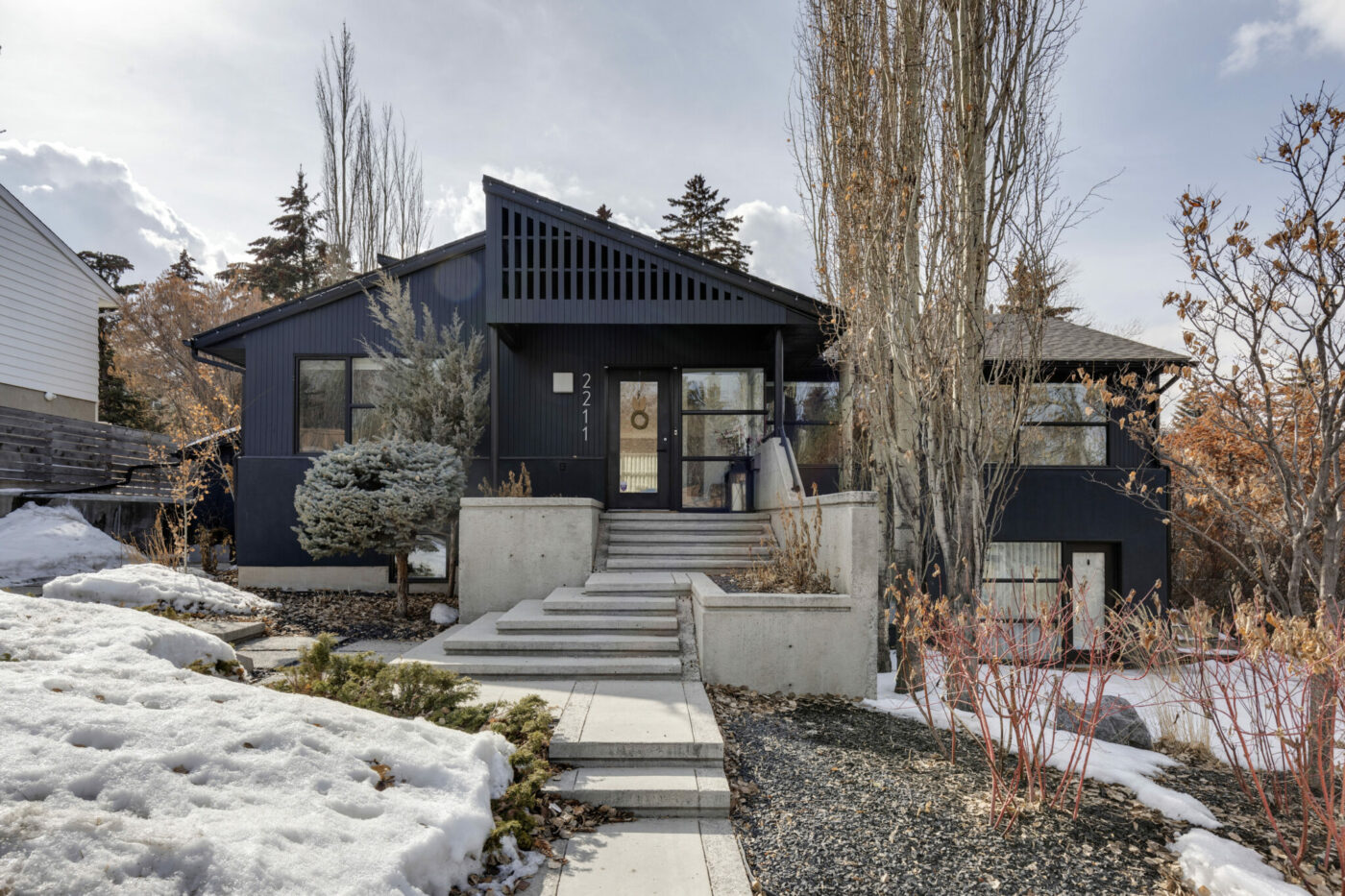
A professionally landscaped front and back yard bring ample curb appeal and a welcoming feel to this home.
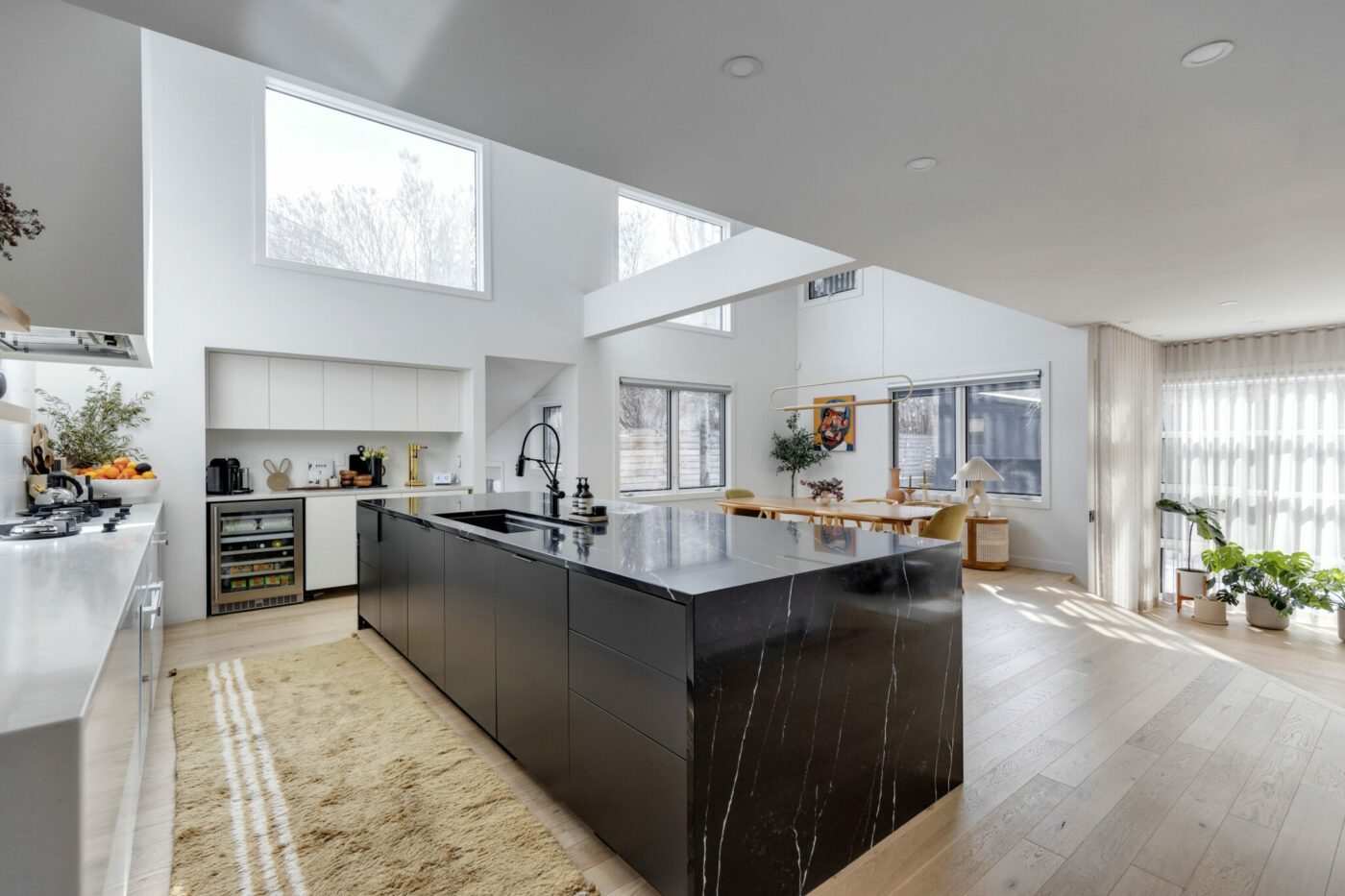
Inside the home, warm and welcoming natural lighting flows throughout each space, including the kitchen’s ample cooking area.
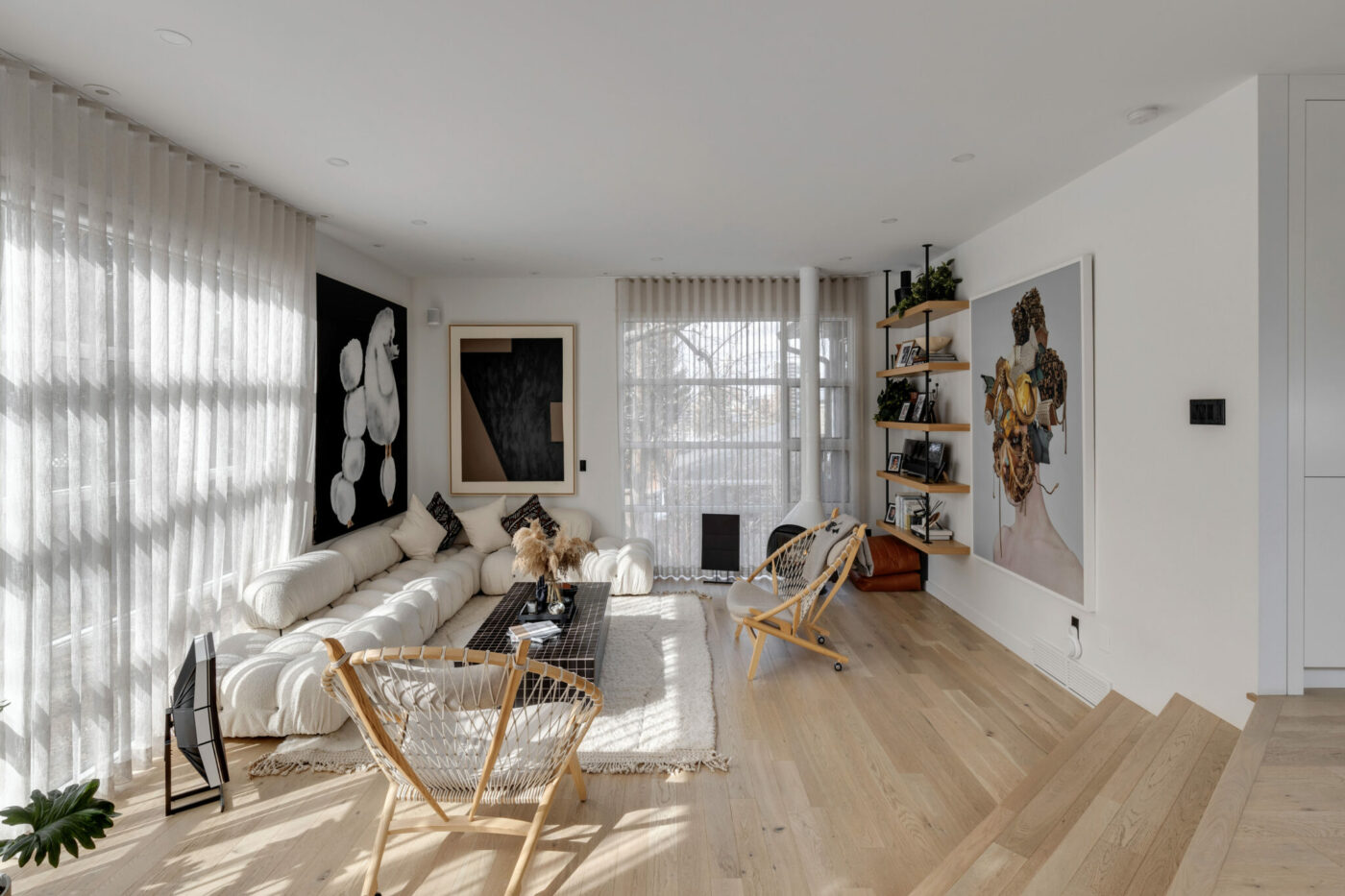
The sunken living room openly connects off the kitchen and dining space, but is designed to feel like a private nook with cozy seating meant for relaxation.
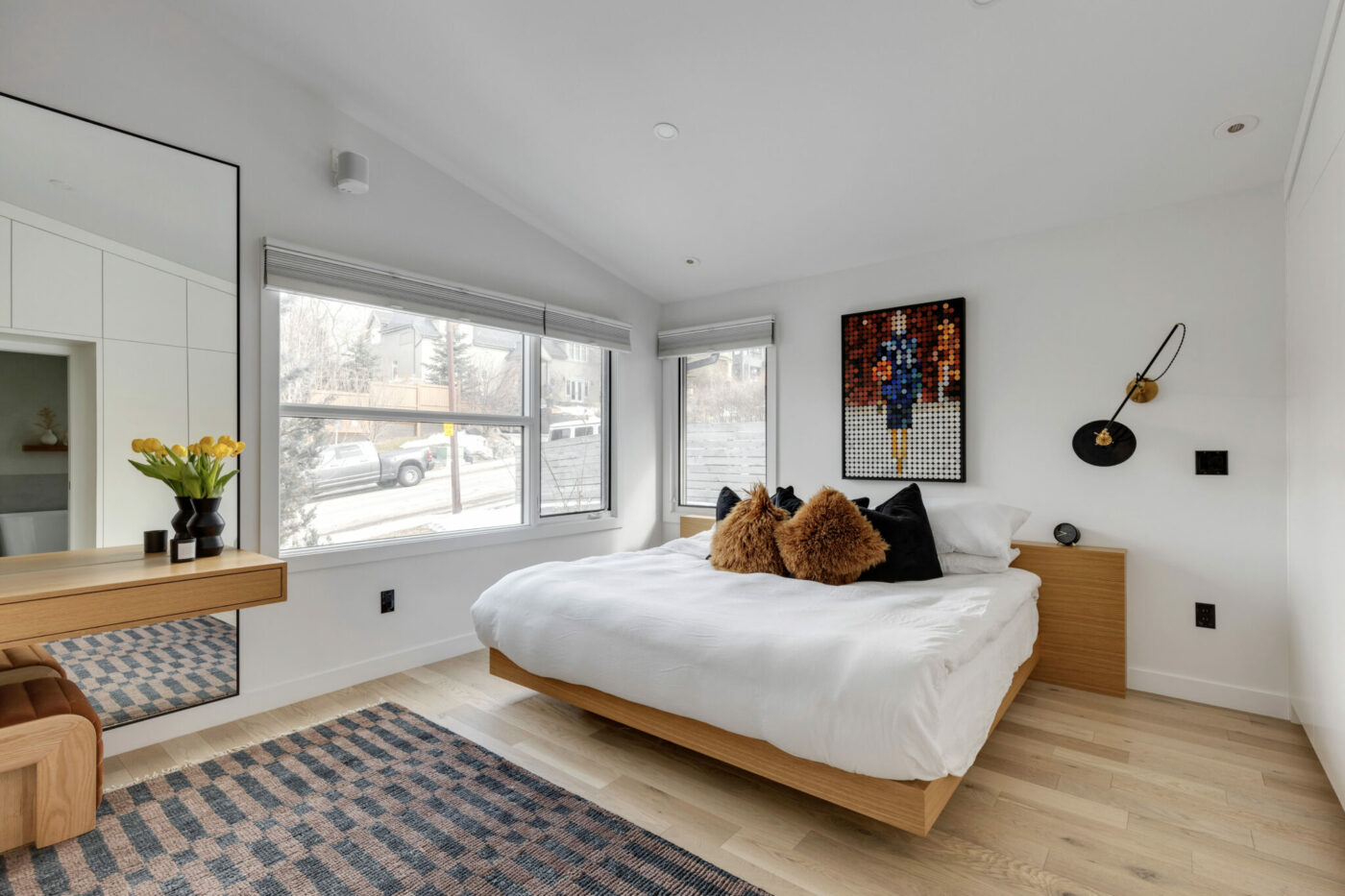
The primary bedroom is a private retreat with ample space, a built-in vanity and a spa-like ensuite bathroom.
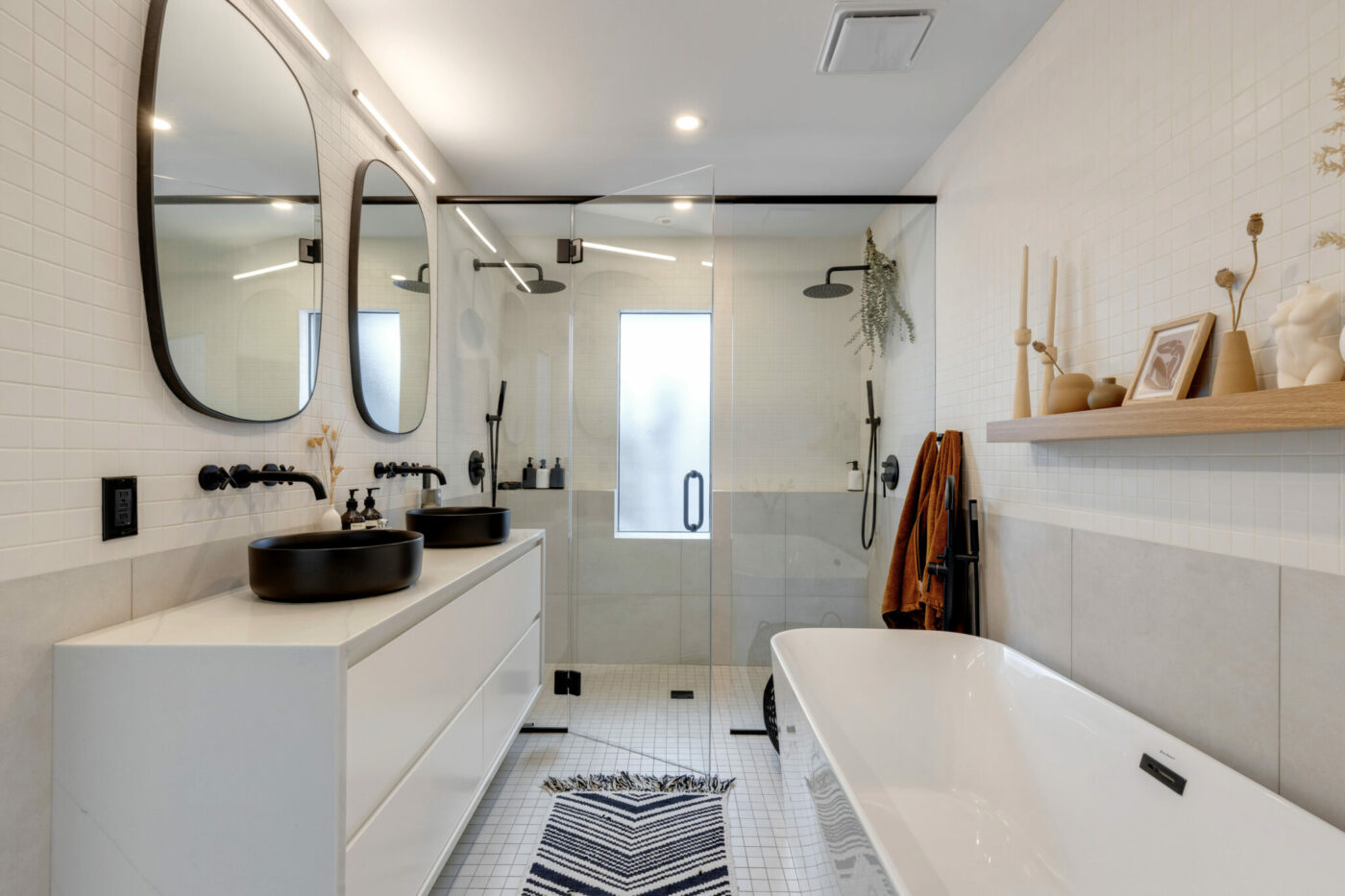
The ensuite boasts dual vanities, a soaker tub and a spacious double walk-in shower with a glass wall.
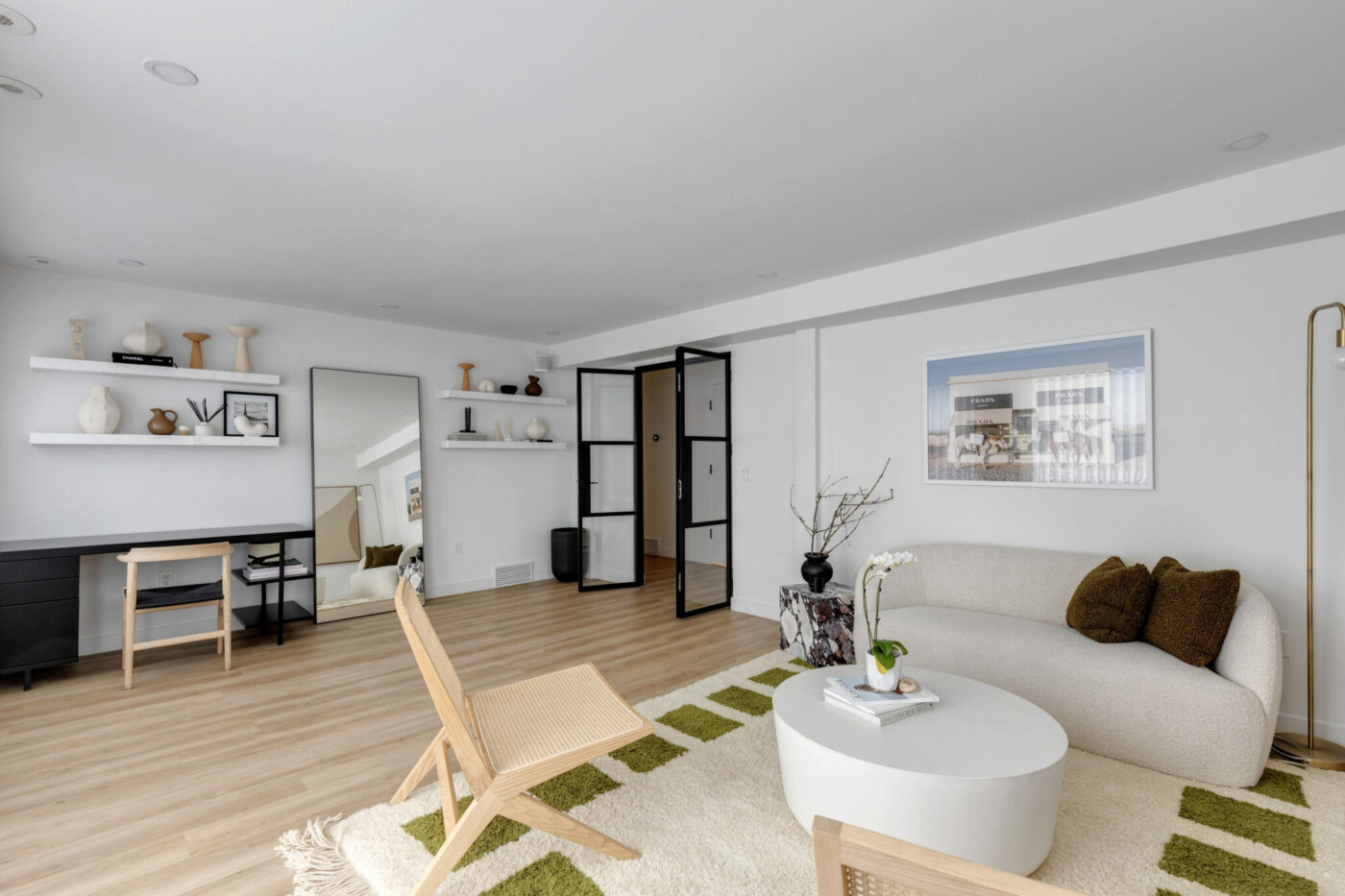
The flex room offers plenty of space to customize the layout and function. Turn it into a home office, secondary living room, guest suite and more.
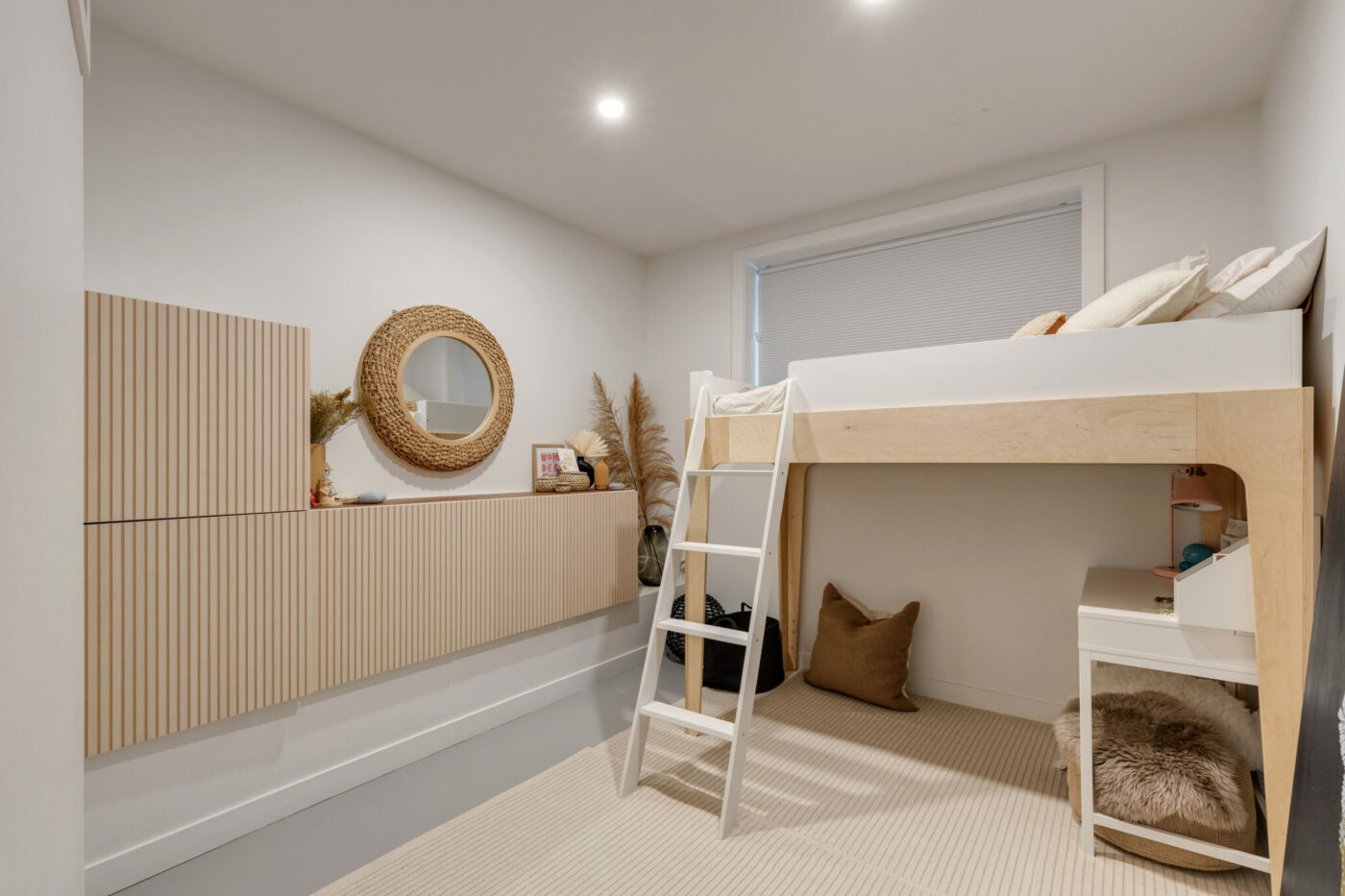
Each of the six bedrooms is just as appealing and unique in design. This kids’ bedroom makes the most of its space by blending a bed and desk layout.
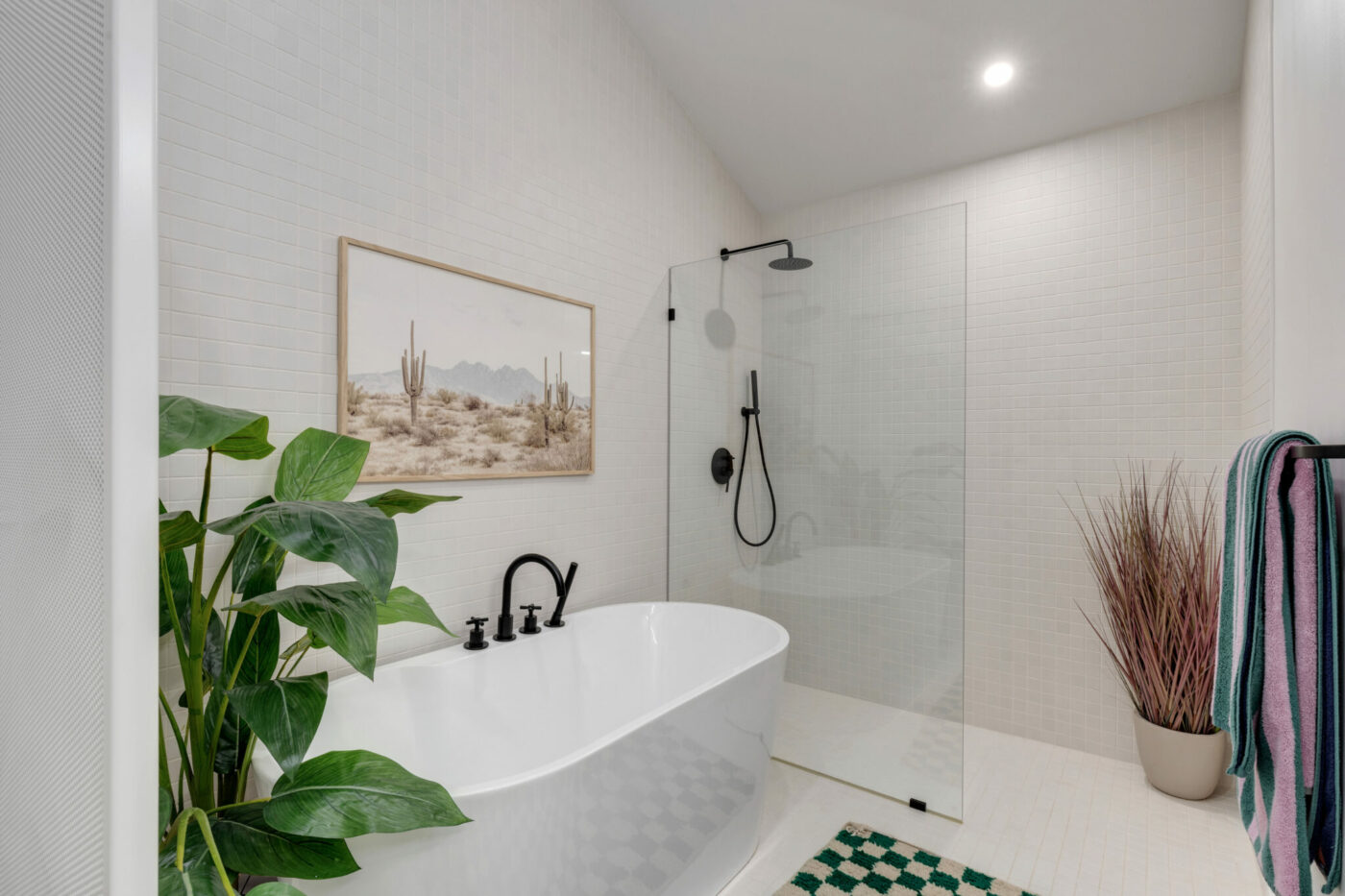
One of six bathrooms in the home, this one enjoys its own soaker tub and spacious shower, similar to the primary ensuite.
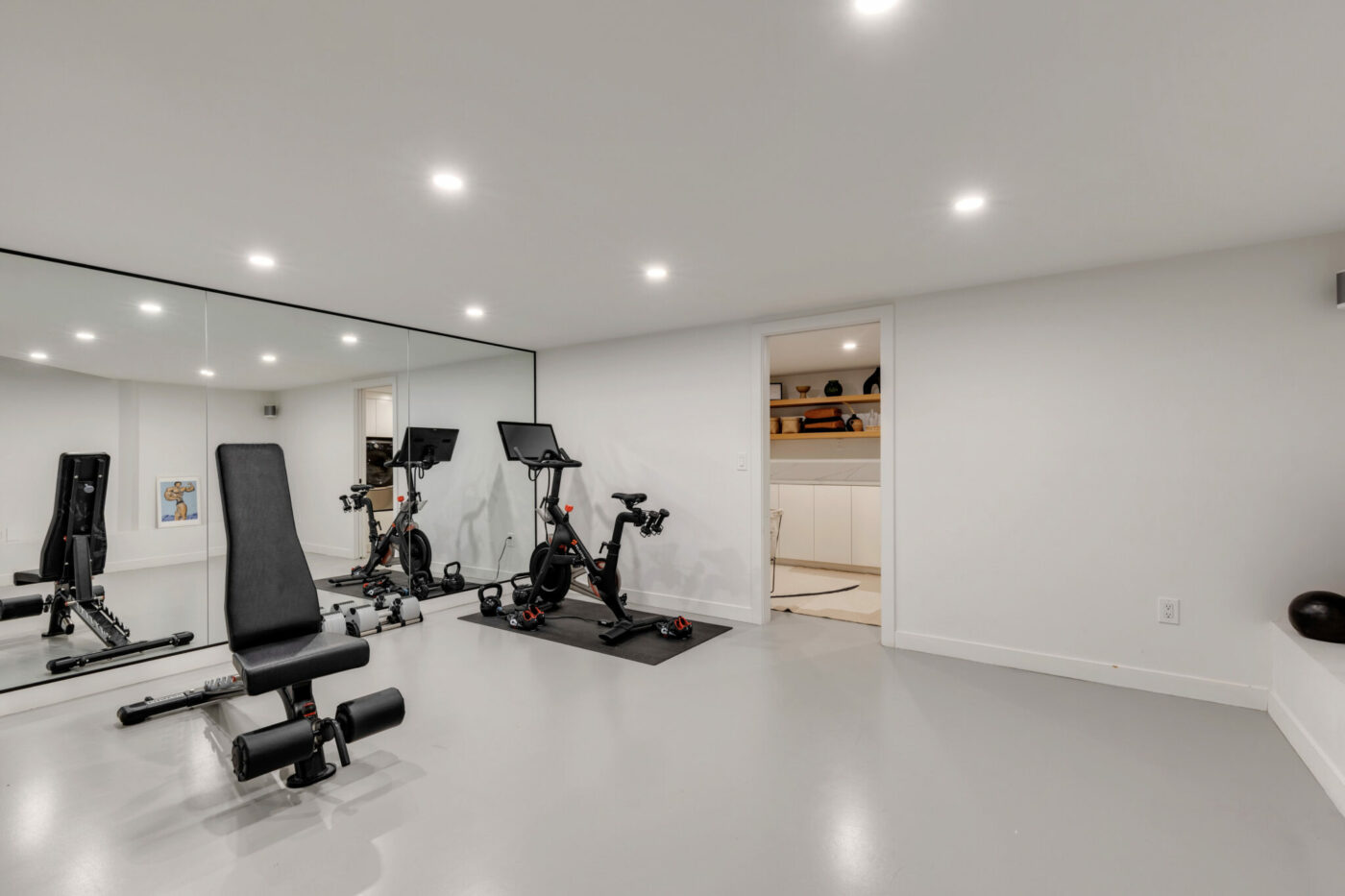
A full home gym makes it easy to get in some exercise.
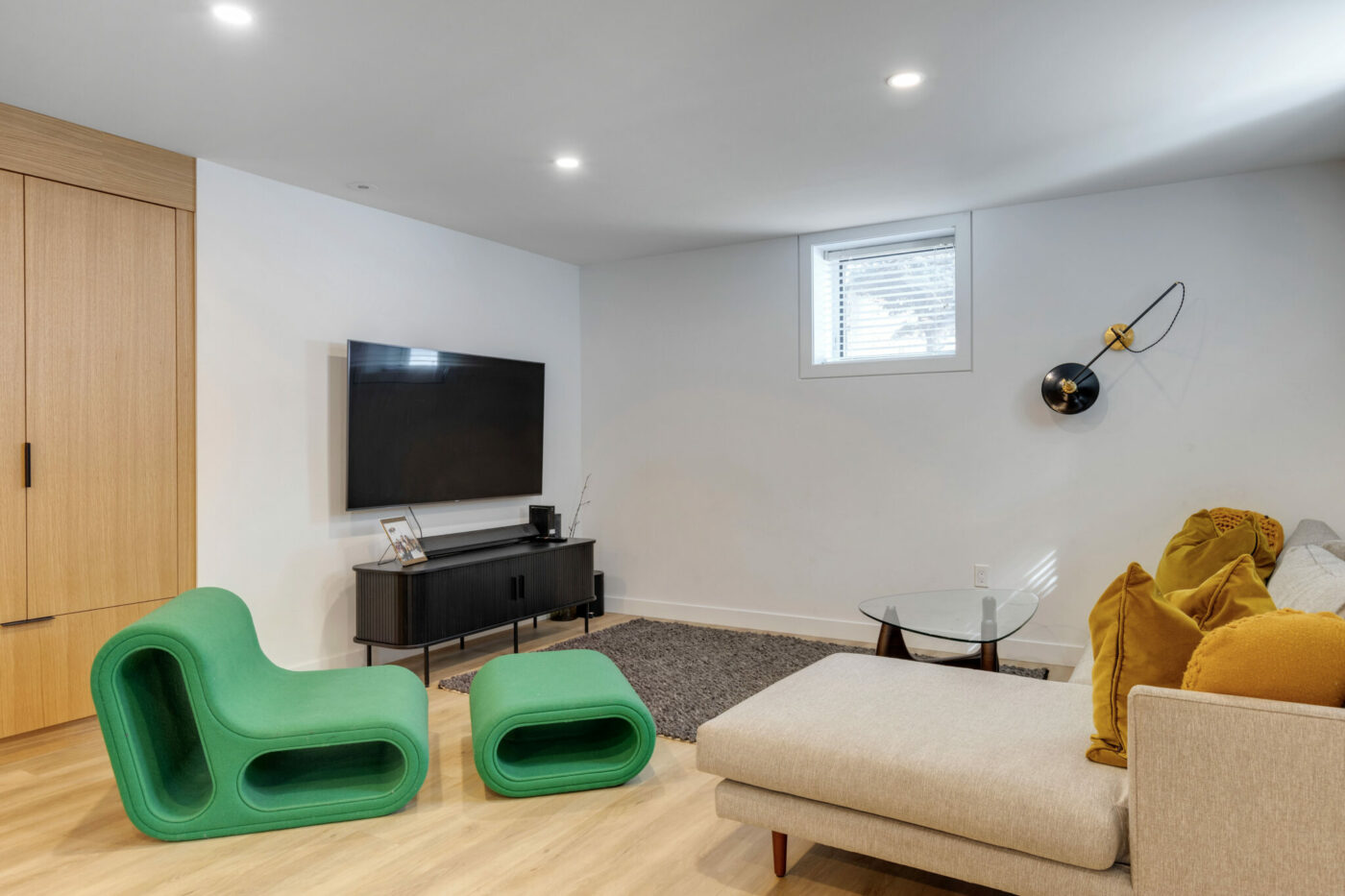
Downstairs, the basement features a second living room design with a TV, offering a great space to set up a home theatre layout.
Have a home for sale that you’d like to share for consideration for this column? Let us know.

