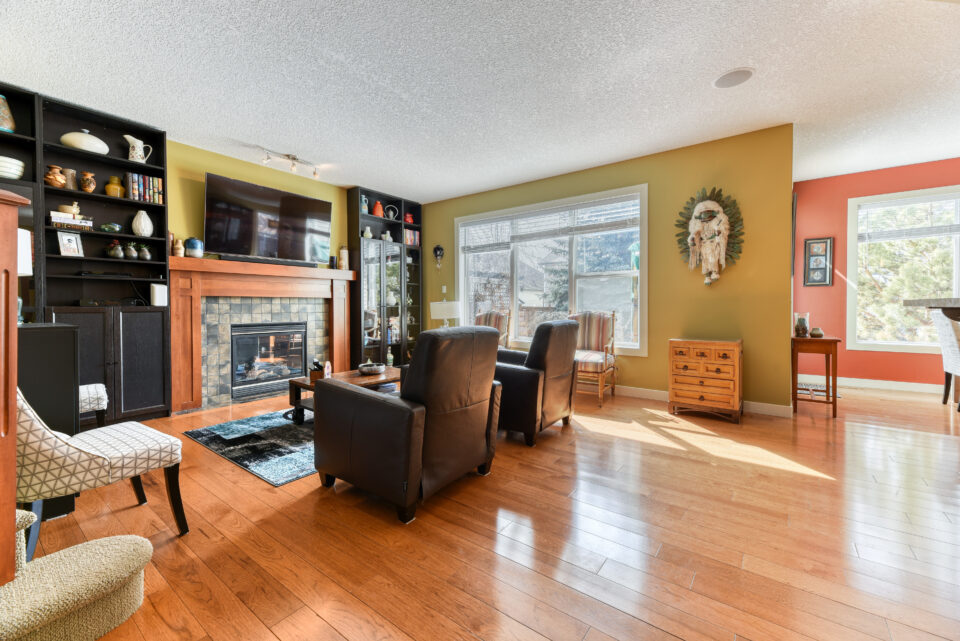Where it is
88 Elgin Estates Hill S.E.
The design
A dream space for a gardener, this home’s west-facing backyard is a beautiful, tranquil area. Professional landscaping with a deck, three-season water feature and fish pond offer plenty of relaxation opportunities. The fish pond provides a natural space for wildlife, Koi or goldfish.
What to love
There is just as much to love inside the home as there is outside. The bright and inviting layout has vaulted ceilings and large windows that welcome natural light. The kitchen features a spacious island with an oversized breakfast bar, ideal for entertaining or enjoying large family breakfasts. The great room on the main floor is the perfect space to gather for holidays with friends and family in front of the fireplace. At the same time, the front den with glassed-in French doors offers a great space to work.
Upstairs, the primary bedroom offers a sizable space to retreat to, complete with a five-piece ensuite and jacuzzi tub. Outside, the appeal continues with a dreamy, tranquil backyard designed to enjoy the warm weather or take in the soothing sounds from the water features.
What to consider
The Elgin Estates homes are close to plenty of local amenities. Lake privileges, a nearby playground, local parks, schools, restaurants and shopping are all within walking or driving distance.
The stats
2,661 square feet
Three bedrooms
Three bathrooms
Three-season water feature
Fish pond
Inverness Pond access
Oversized garage
Listed for $779,000 with Christopher Kellett at Power Properties.
Inside the Home
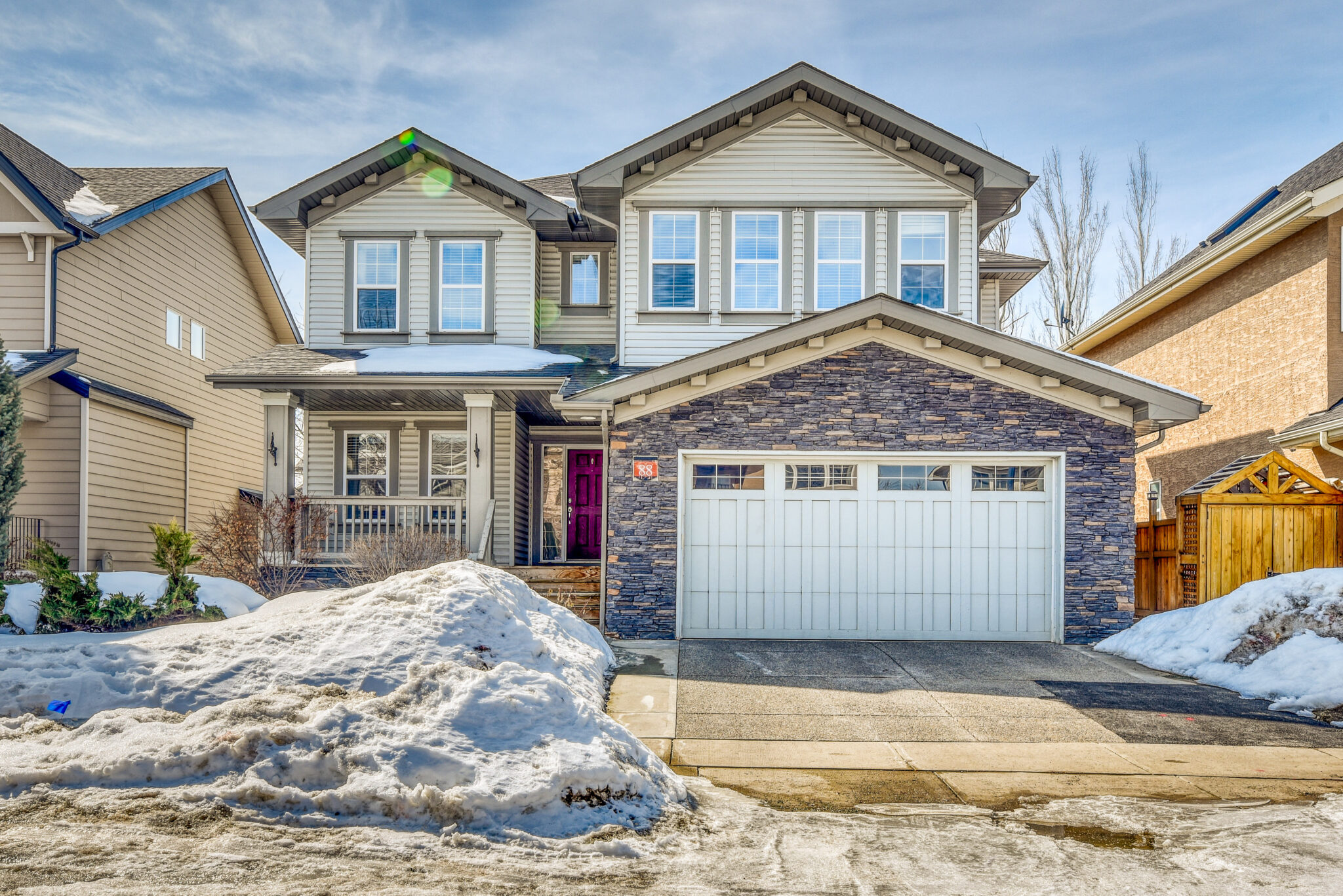
Located on a quiet crescent in the Elgin Estates community, this home is in an ideal location for growing families and couples.
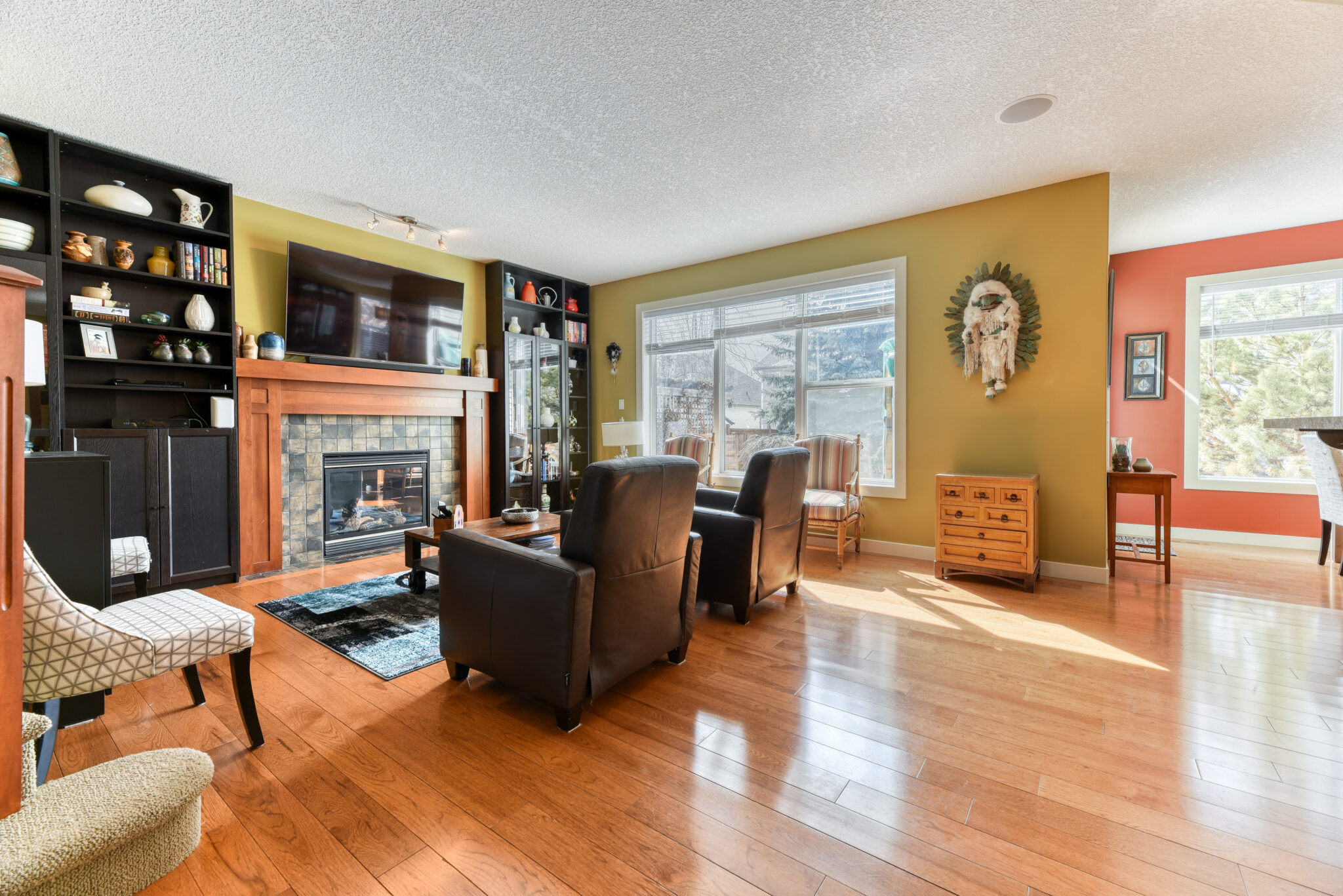
Inside, the home enjoys a flood of natural lighting, creating a warm and cozy atmosphere in the living room on the main floor.
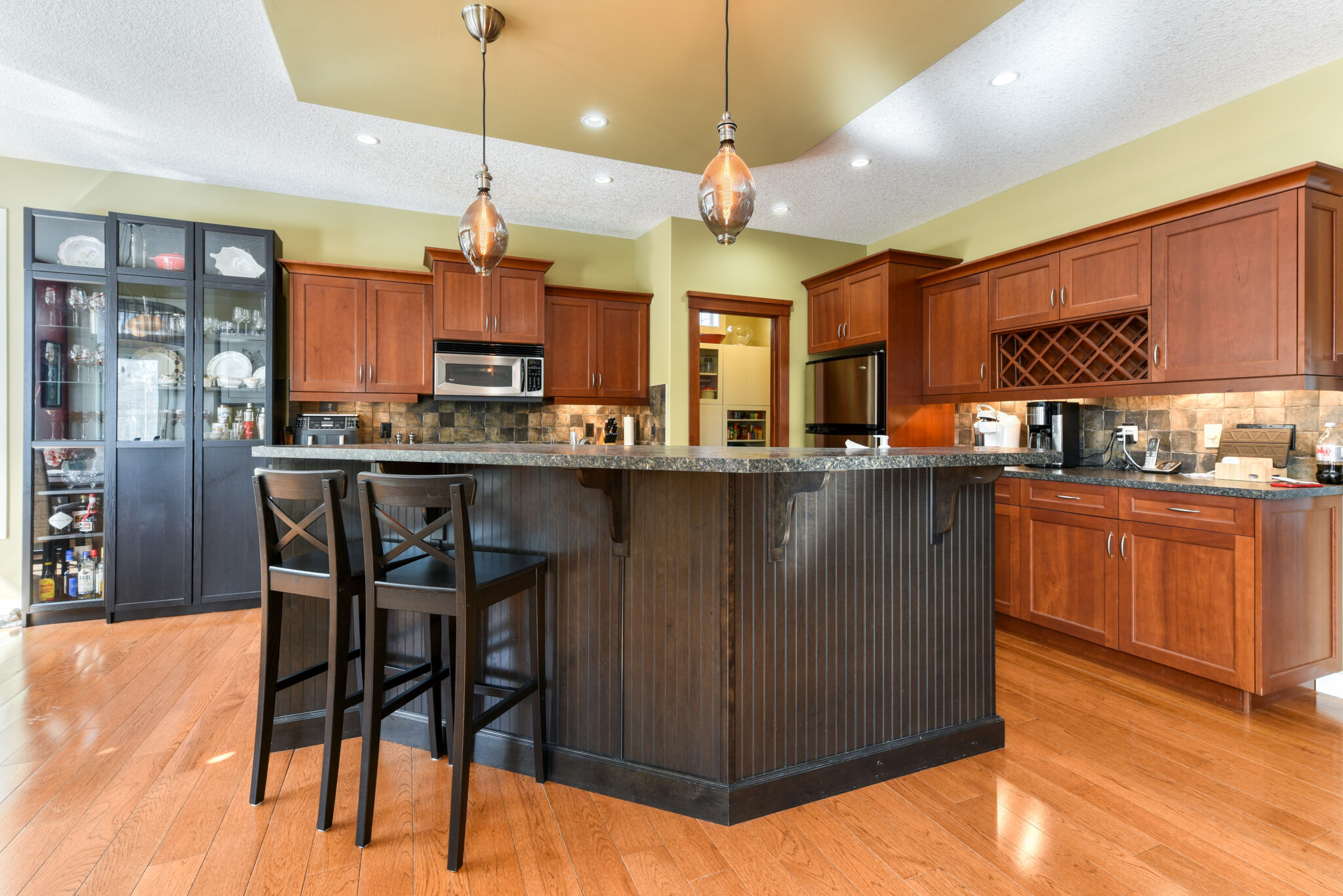
The spacious kitchen boasts a massive breakfast bar, walk-through pantry, wine bottle storage and ample storage options.
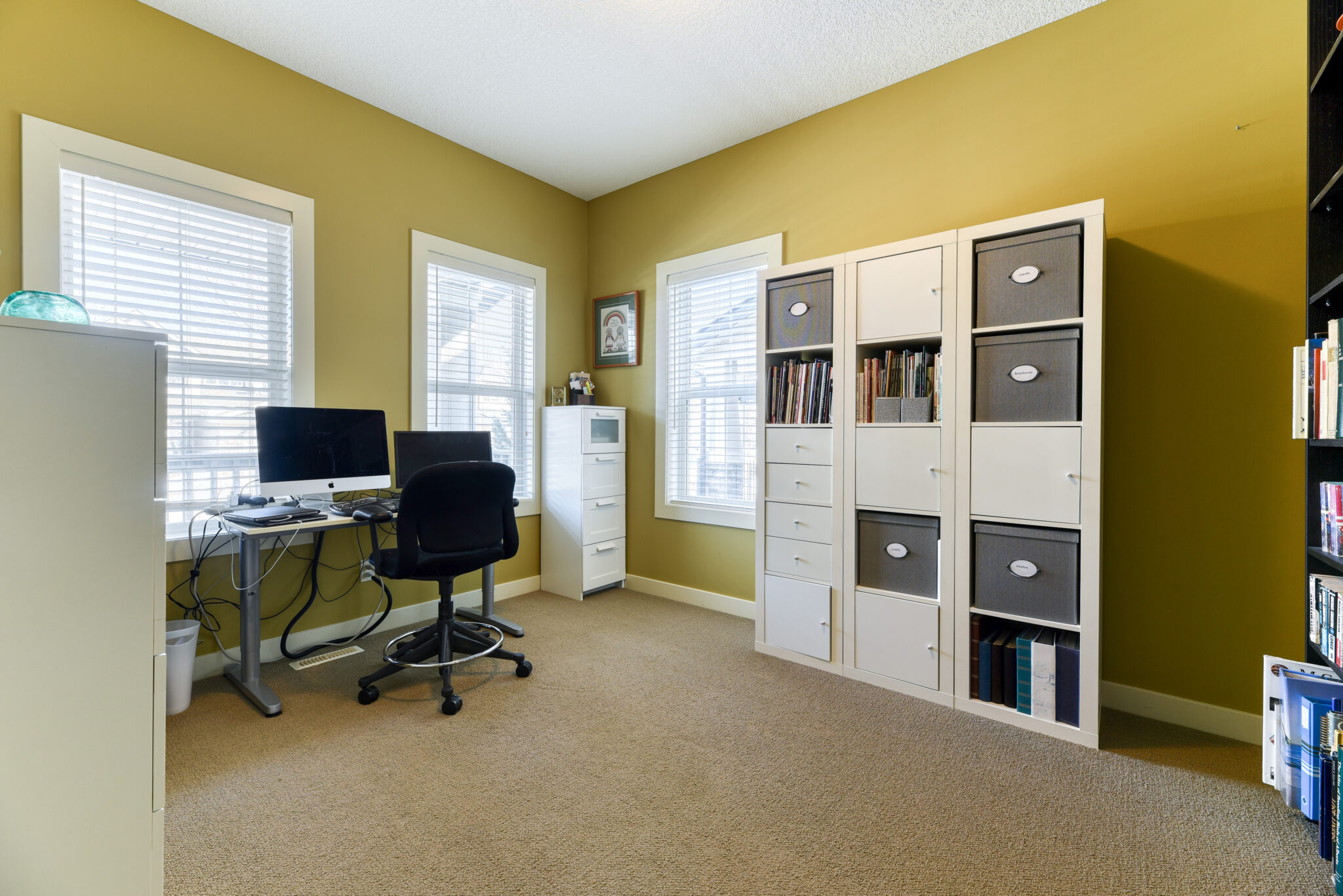
The home office is an ideal space to work from home or use as a place for kids to complete homework in a quiet setting.
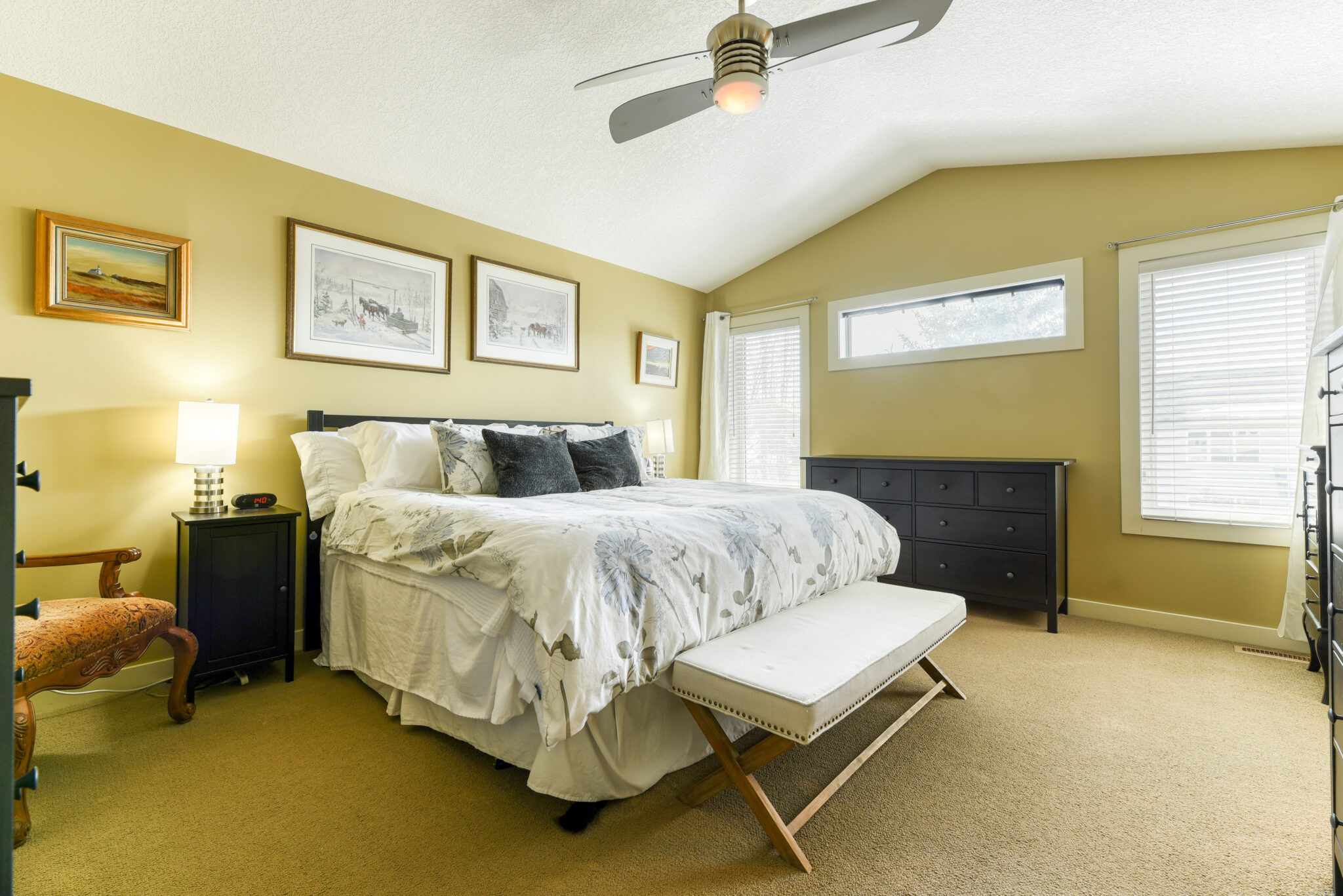
The upstairs primary bedroom enjoys just as much natural light with plenty of space to customize the room into a true retreat.
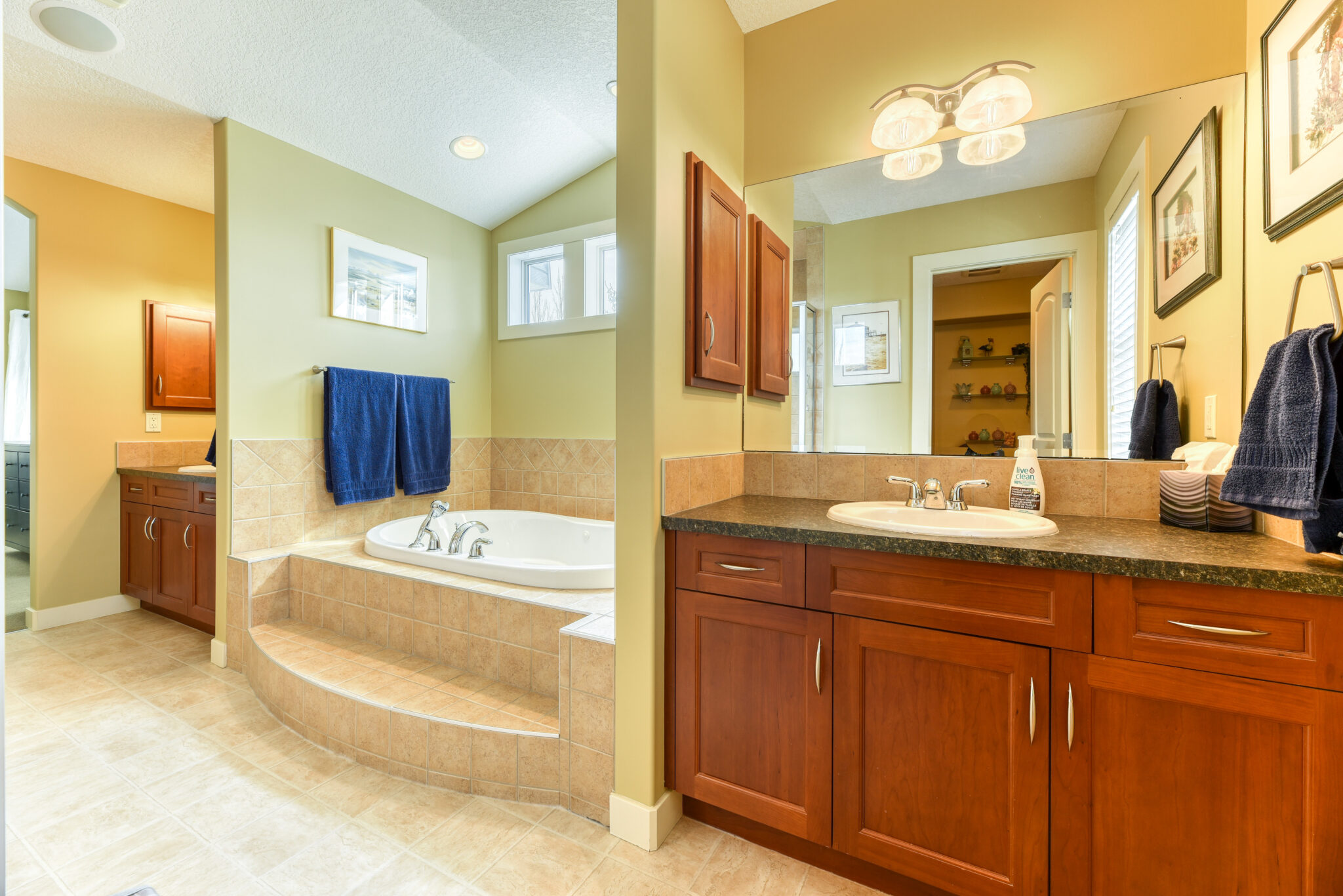
The five-piece ensuite bathroom features a glass-enclosed, walk-in shower, jacuzzi tub, dual sinks and spacious walk-in closet.
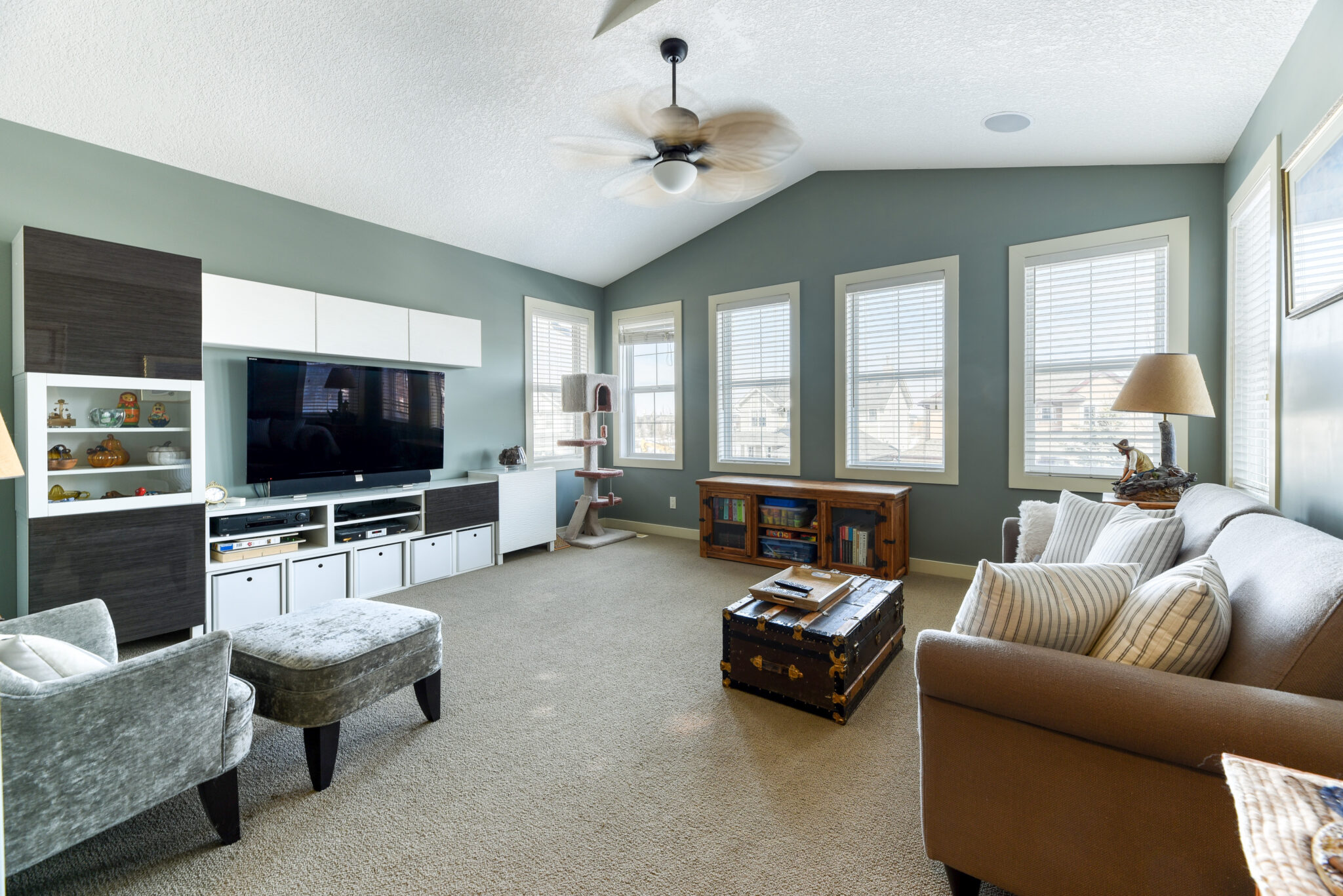
This extra-large bonus room has been converted into a second living room, but can easily be used as a home gym, kid’s playroom, media room and more.
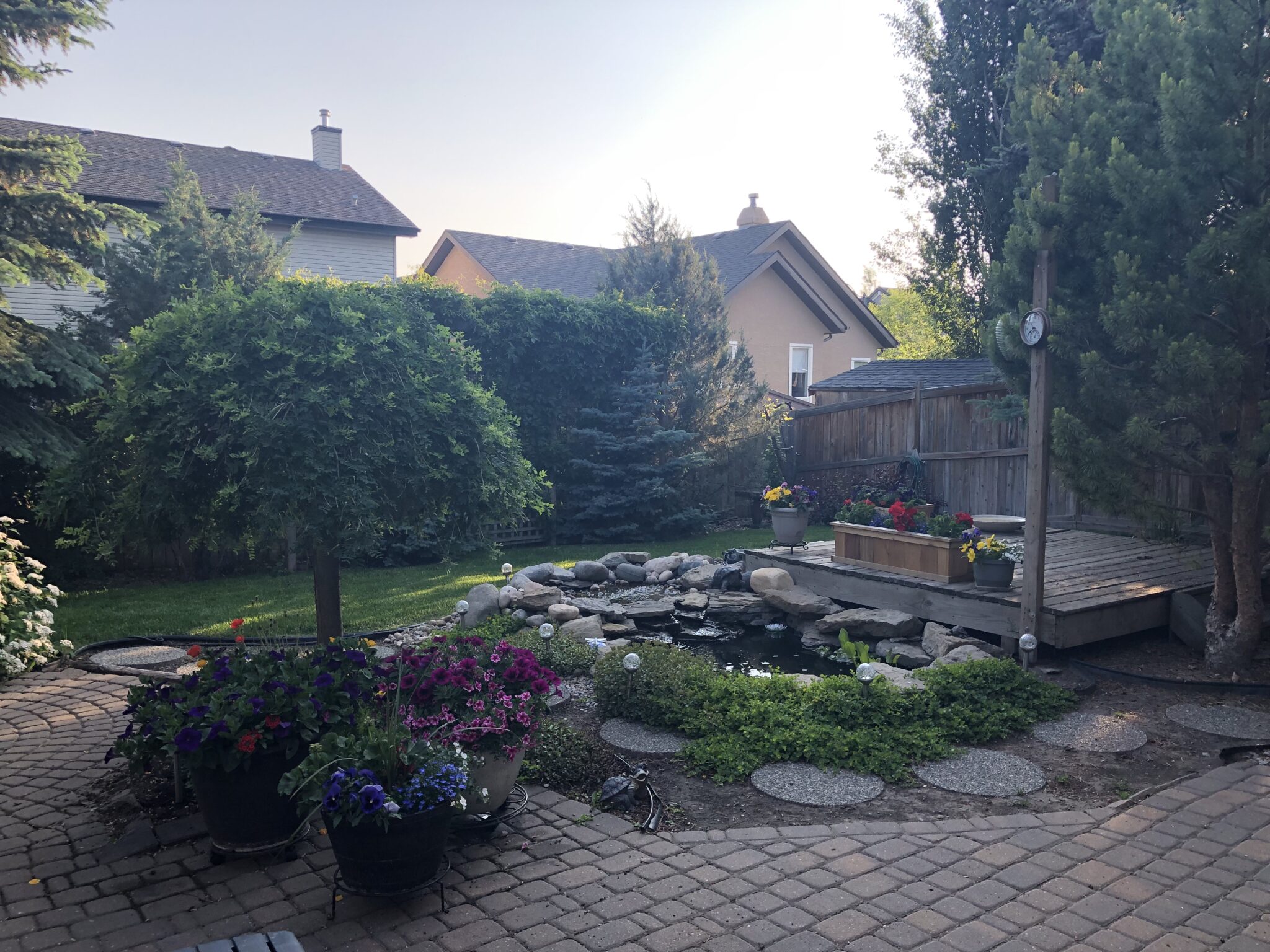
Step outside and enjoy the tranquil sounds of running water from the fish pond, complete with a mini patio space to sit and watch the fish.
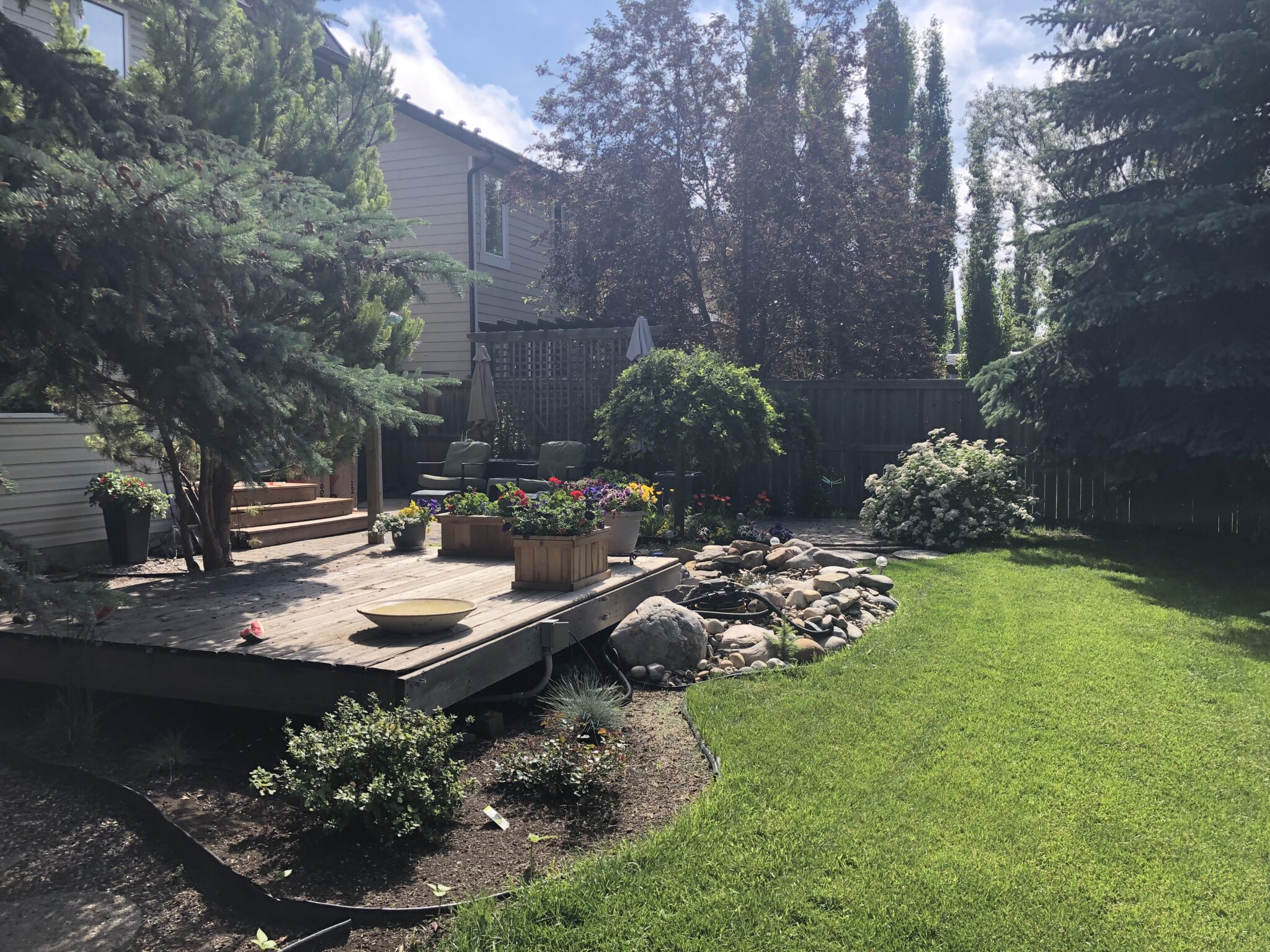
The deck area provides an extra outdoor entertainment area or a space to sit and enjoy the warm weather during the summer months.
Have a home for sale that you’d like to share for consideration for this column? Let us know.

