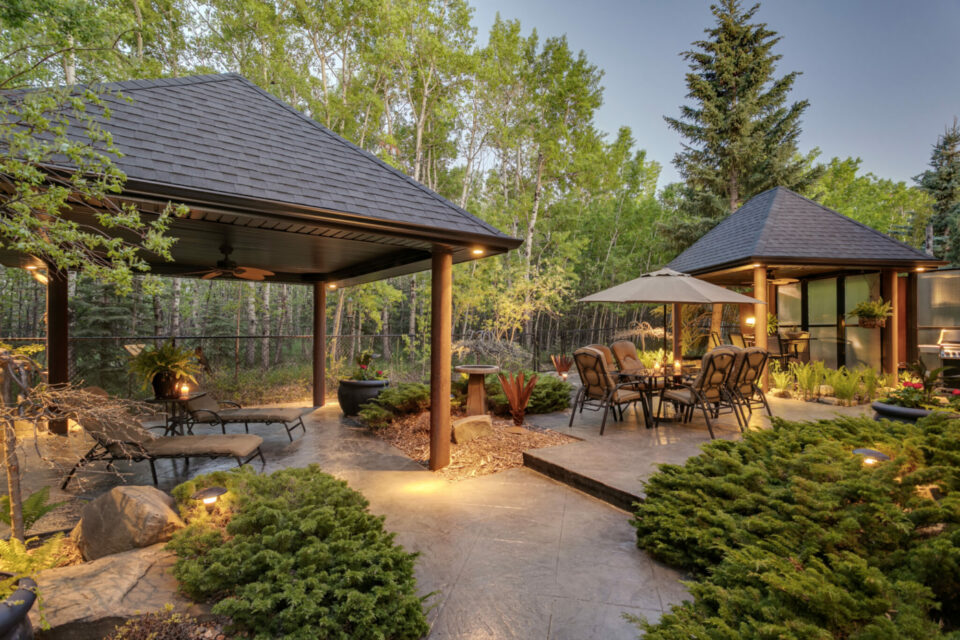Where it is
23 Evercreek Bluffs Rd. S.W.
The design
West Coast is an interior design and architectural style that blends natural environments with the building design. The style originated in Vancouver, B.C. to incorporate the weather, natural lighting and scenic views into a home. Key features of West Coast design include large windows (often with wood frames), natural wood accents, open floor plans, minimalistic decoration and blended natural materials such as stone-clad fireplaces, hardwood floors and granite countertops.
What to love
This house embodies the essence of a West Coast home and backs onto a heavily wooded forest.
Outside, the massive stamped concrete patios, two gazebos and garden lighting create a natural oasis to enjoy year-round. Inside, the home opens up with a massive 11-foot foyer that leads into the great room with floor-to-ceiling windows and a two-storey ceiling. The modern kitchen has a split island, granite countertops, mirror backsplash and cabinets trimmed in stylish mouldings.
Downstairs, the developed basement offers room to customize the space as a theatre, fitness room or recreation area alongside another bedroom, full bath and extra storage.
What to consider
Backing onto a heavily wooded forest with direct access to Fish Creek Park, this home enjoys a one-of-a-kind location. The quiet location with easy access to local parks, schools and amenities makes it an ideal spot for most homeowners.
The stats
Over 4,300 square feet
Three bedrooms
Four bathrooms
One fireplace
Built in 2003
Attached double garage
Listed for $1,299,900 with Jon M. Dick at Jon Dick & Associates, RE/MAX Realty Professionals.
Inside the Home
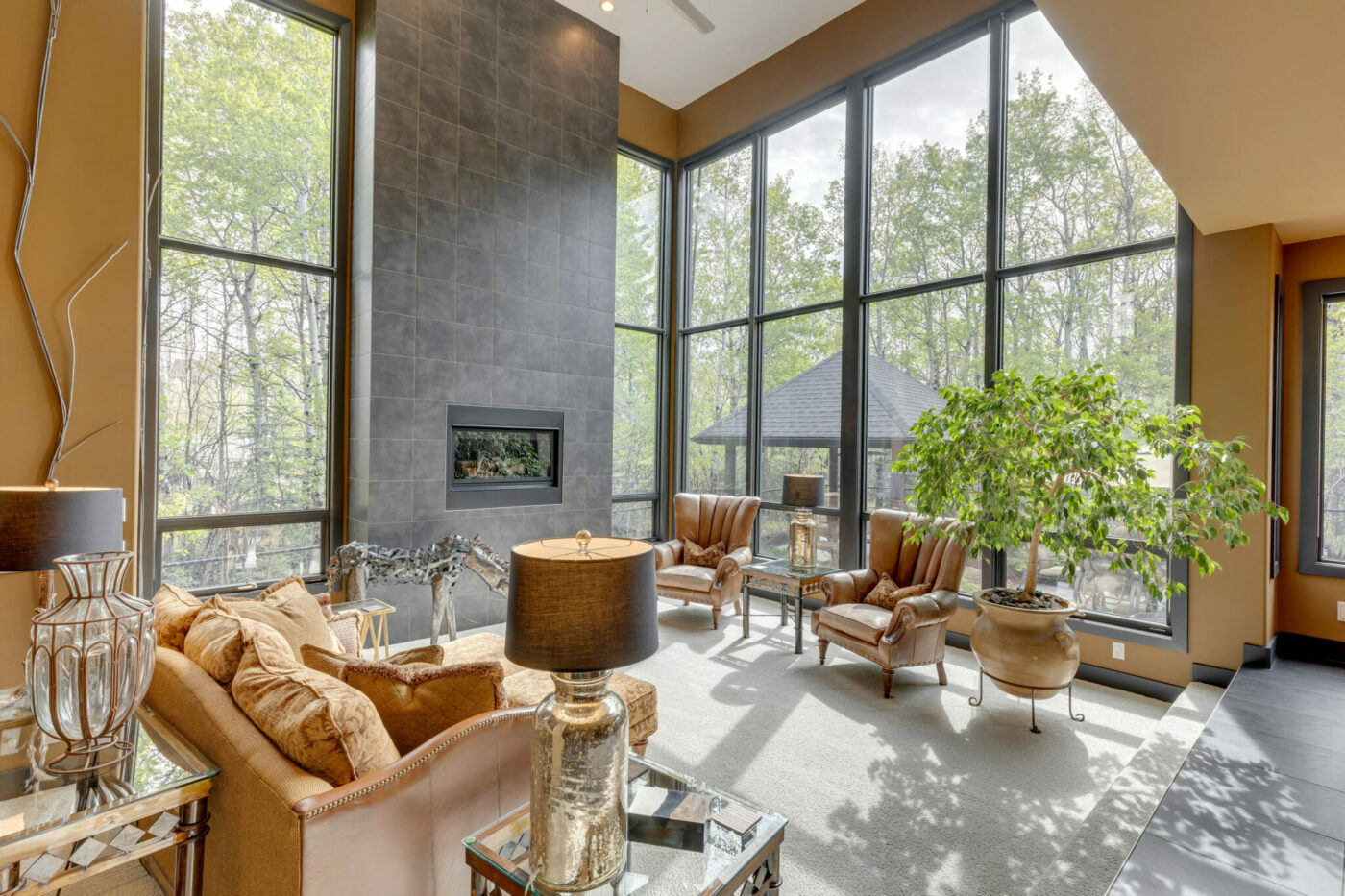
The interior of this West Coast-inspired home blends natural elements with wood features. It features a stone-clad fireplace with sweeping views through the floor-to-ceiling windows.
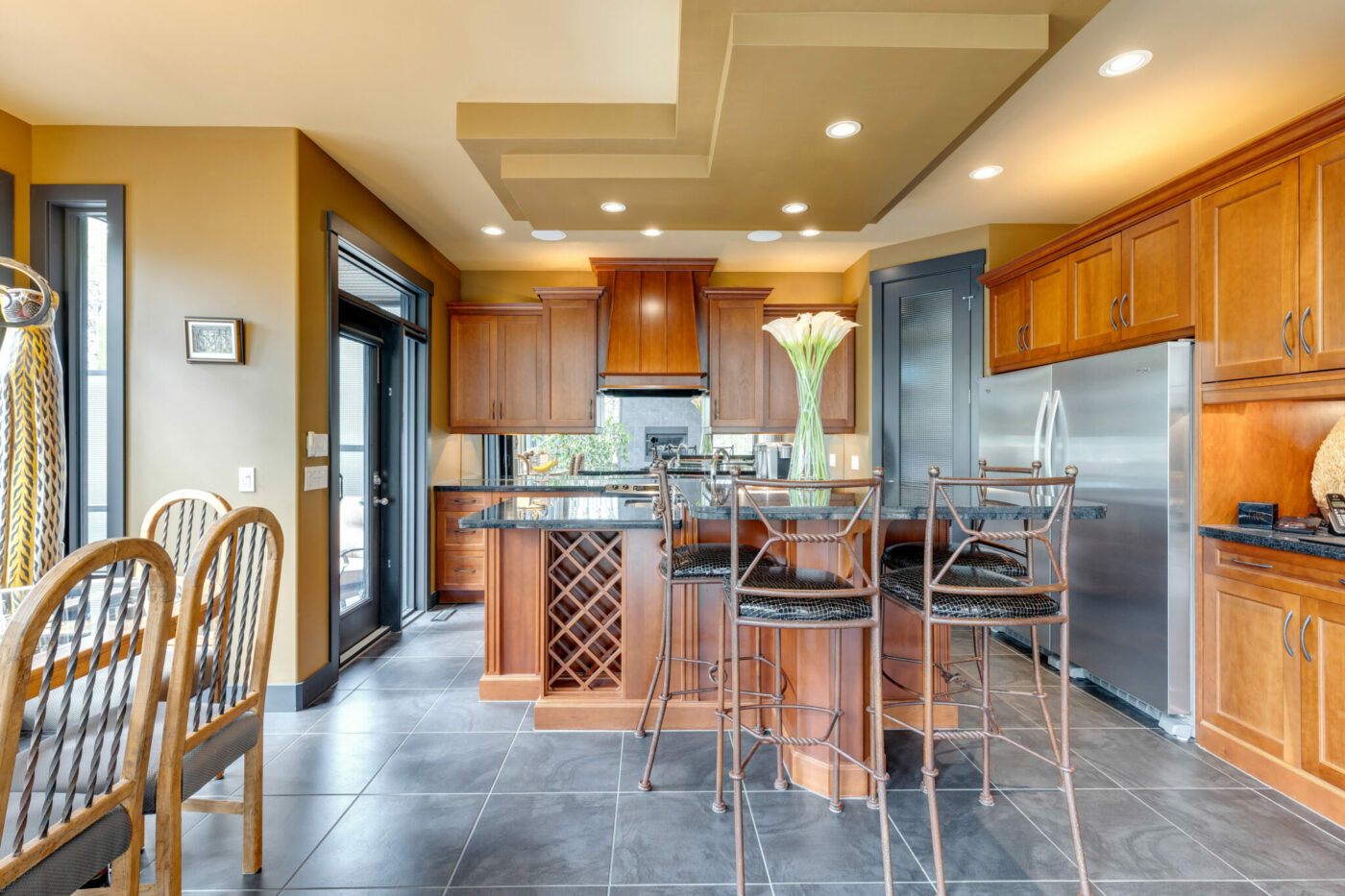
The sleek, modern kitchen features seating around the split-tier island, ample storage, wine storage, a mirror backsplash and tile flooring.
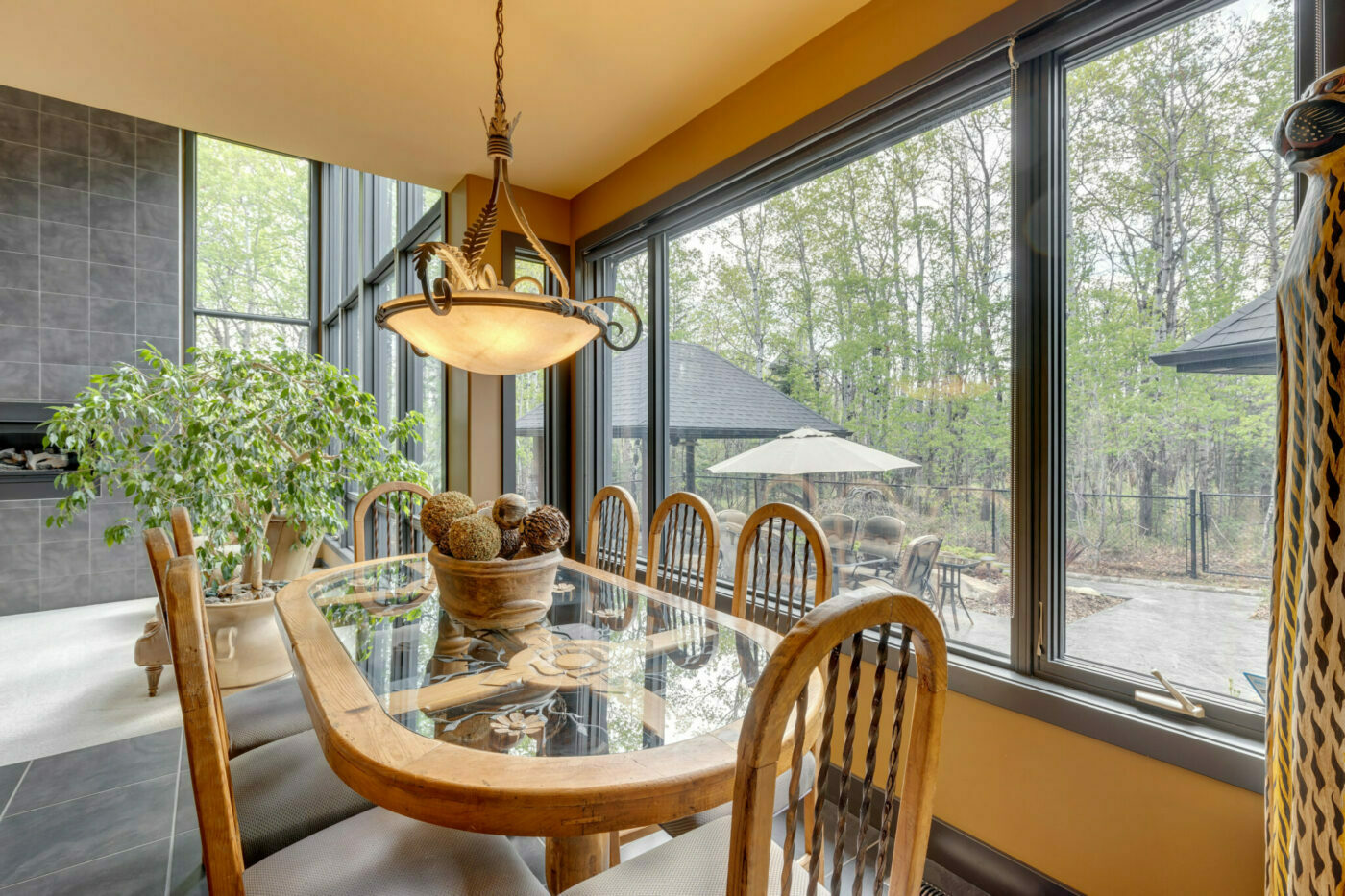
Dine around the informal dining table while enjoying the flood of natural lighting and sweeping outdoor views.
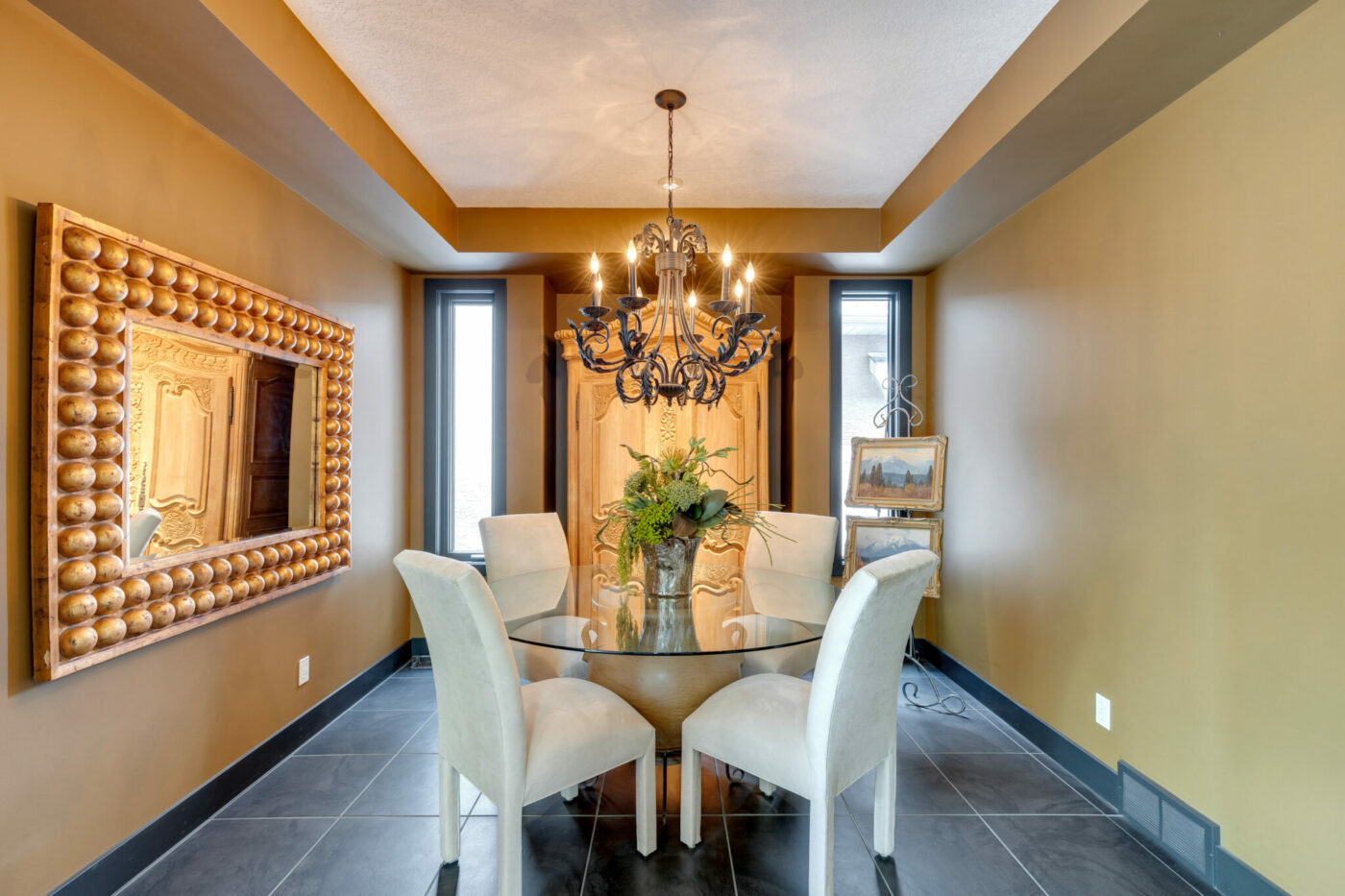
For more formal dinners, the second dining room offers a quieter space to dine with friends or family.
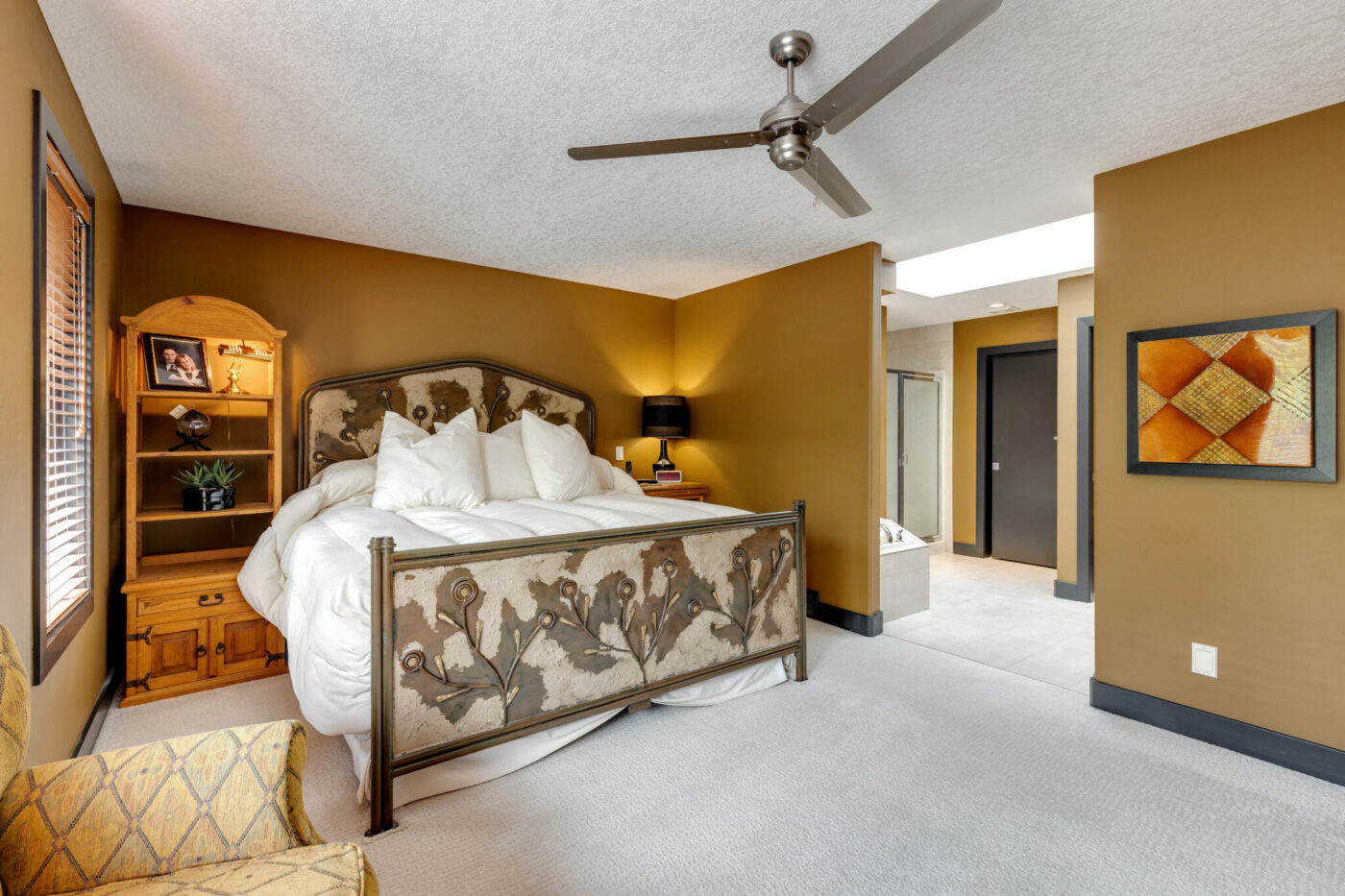
The primary bedroom has a relaxing design with space for a seating area and access to the primary ensuite and walk-in closet.
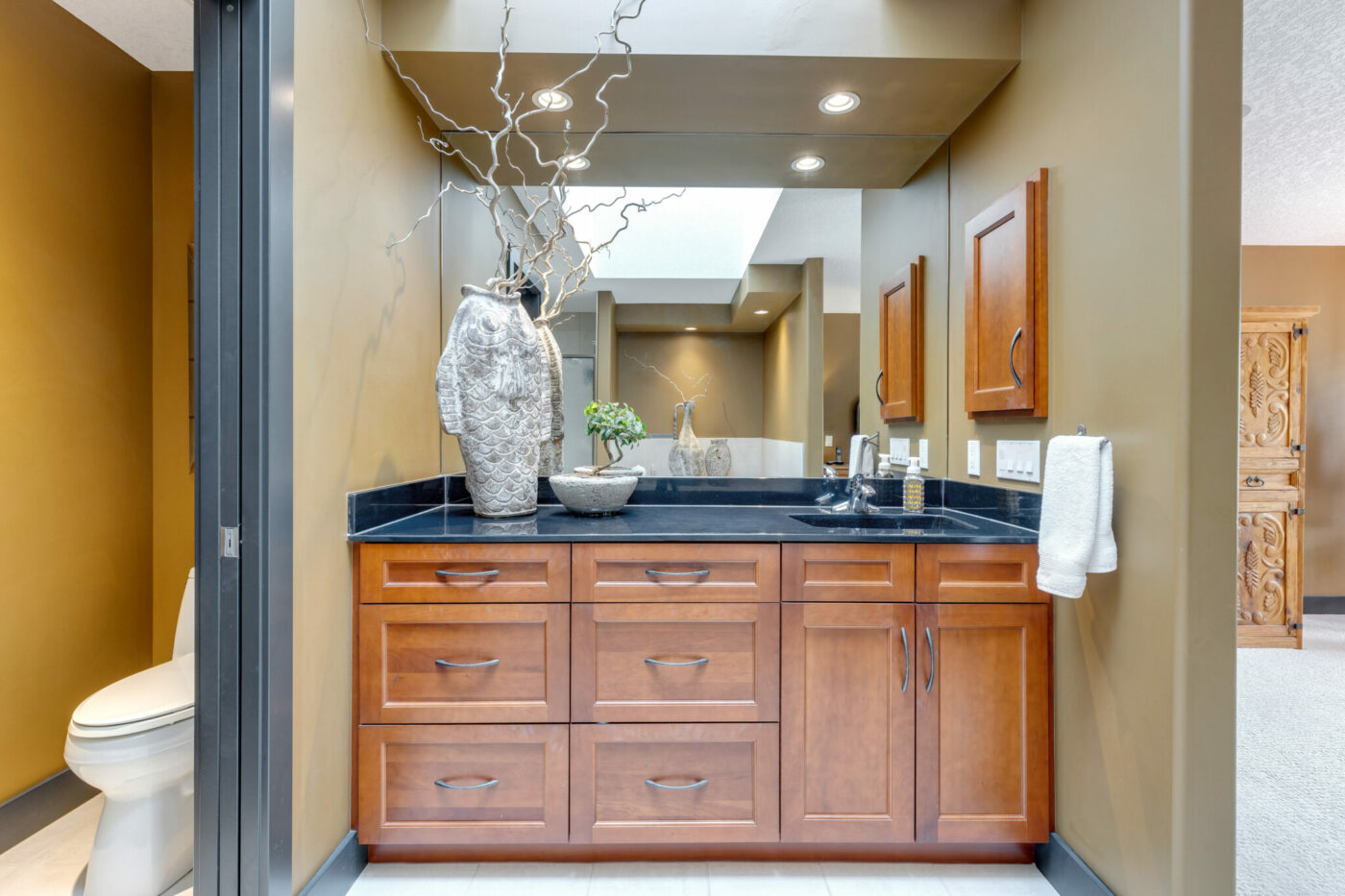
Maintaining the West Coast theme, the ensuite blends wood accents with a neutral colour scheme, creating a natural, spa-like feel.
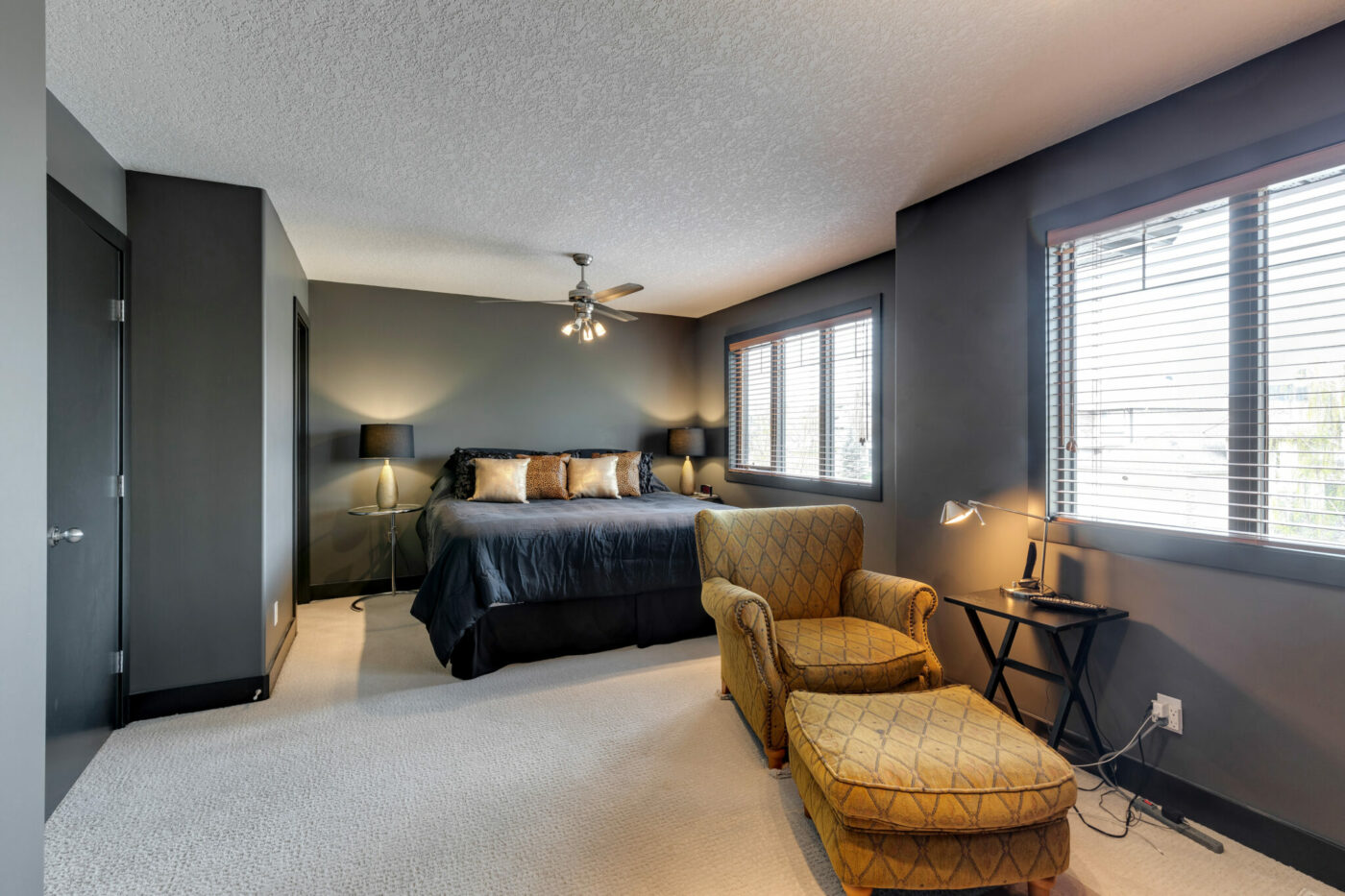
Each of the bedrooms enjoy similar ample space with unique layouts, natural lighting and a cozy design.
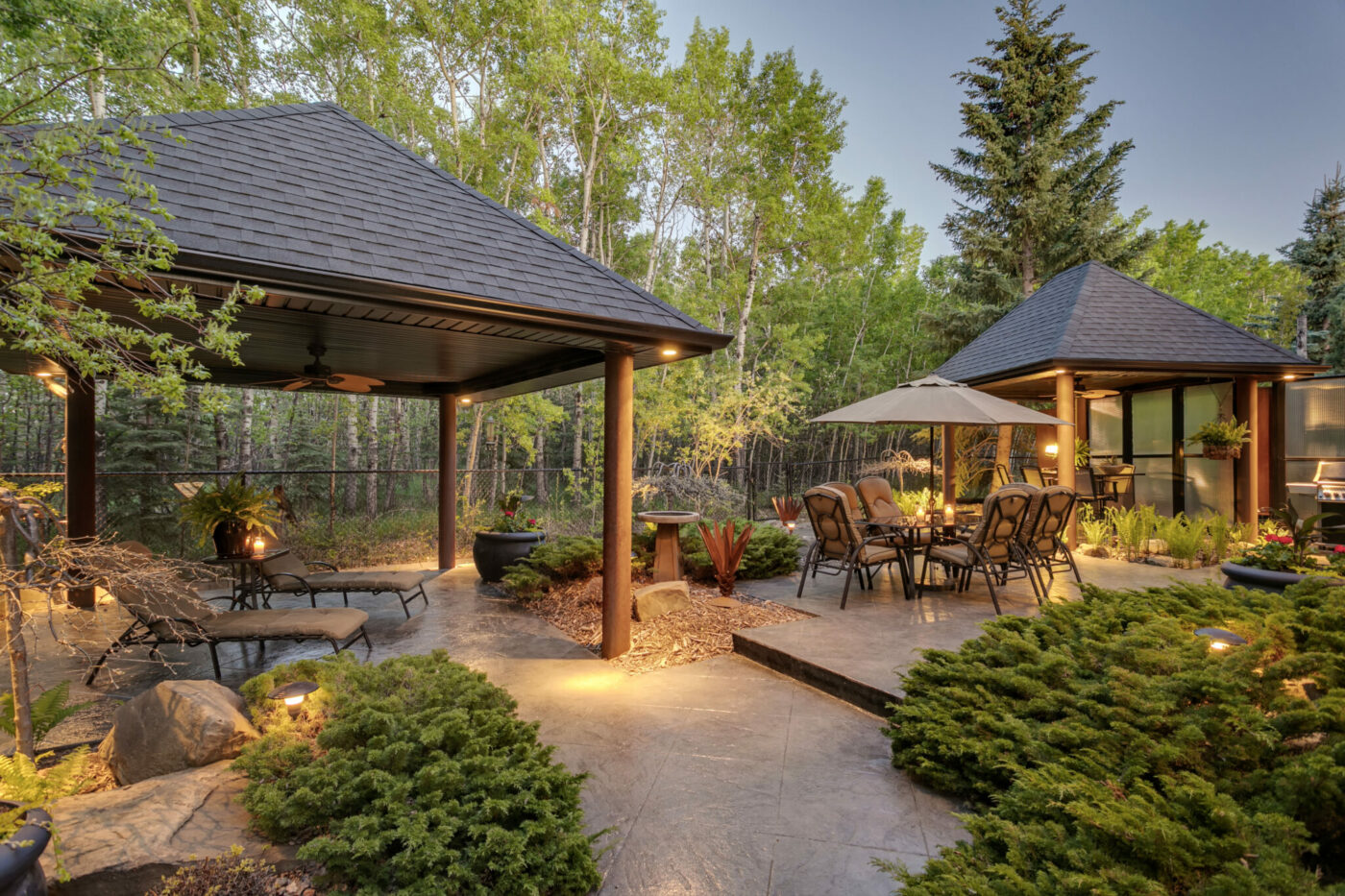
Outside, the landscaped backyard offers a striking outdoor oasis with stone-tiled patios, various seating areas, lighting and greenery.
Have a home for sale that you’d like to share for consideration for this column? Let us know.

