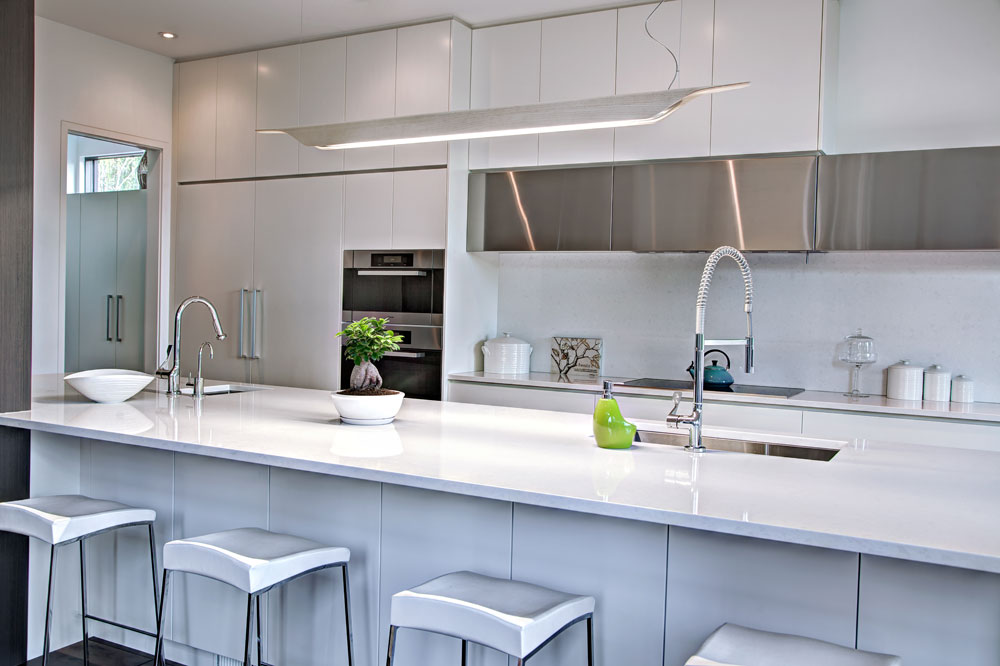3 Calgary Kitchens We Love
Simple, modern and family-oriented kitchens that were designed to inspire
The Deceptively Simple Kitchen

photography by artline photography
A well-designed kitchen usually holds a surprise at every turn. Despite its sleek lines and minimalist look, this kitchen, designed by Doris Martin of Davignon Martin Architecture & Interior Design and built by Rusch Projects, has more storage than meets the eye. A washer and dryer are located within close proximity on the other side of the passage to the next room, and a wood column at the far end of the room actually holds the dinner and glassware.
Good design also translates directly to high function. The 14-foot-long island features three distinct zones for food preparation, cleaning and beverages.
“Function-wise, zones work,” says Martin. “People aren’t bumping into each other when they’re working.” She adds that a white countertop, like this quartz one by Icon Stone & Tile, is a great choice for anyone who wants a more neutral look than marble or granite.
Why we love this kitchen
A steam oven replaces the microwave – it’s healthier and just as convenient.
Three distinct zones for preparation, cleaning and beverages keep the workspace organized.
Two sinks – one for washing dishes, and one for food preparation – are better than one.
The Updated Galley Kitchen
.jpg)
photograph courtesy of rectangle design
According to Shane Rennie of Rectangle Design, the firm responsible for the design and renovation of this 1980s estate home, the owners’ need for a new kitchen inspired the entire project.
Square footage was taken from the original layout’s dining area and given to the kitchen, making it easier for the whole family to take part in meal prep. “You’re probably not preparing meals at home as often, but, when you do, it’s more of an event, so it has to be more functional,” says Rennie.
With homeowners spending more and more money on the kitchen, Rennie says it’s okay to concentrate on form as well as function. “We want it to look great. When your friends and family come to that space and it’s the first time that they see it, you want them to say, ‘This is amazing!’“
Why we love this kitchen
The galley-style layout is practical, efficient and just feels right.
A mix of walnut veneer and high-gloss lacquer provides visual interest and a modern feel.
A built-in sideboard adds extra storage space and helps the open concept to transition from kitchen to dining room.
The Family Kitchen
.jpg)
photograph by Bookstrucker photography, courtesy of alykhan velji design
When this growing family moved into bigger digs, they called upon Alykhan Velji, of Alykhan Velji Design, to create a kitchen that would stand the test of time. He drew on the home’s traditional architecture to design a room with classic Shaker-style cabinetry, vintage fixtures and a showpiece Bianca Carrera marble island. The glass backsplash unifies the room and adds a hit of subdued colour.
Velji decided to carry the home’s site-finished oak hardwood floors into the kitchen to help unify the open-concept layout, and he says it’s a good choice for a family kitchen. “They’re made to handle wear and tear,” he says. “Sometimes, yes, you drop something and it makes a dent – it’s going to happen. If you have tile floors and drop something, you’re going to break a dish.”
Why we love this kitchen
The marble island will just look better with age as it stands up to everything the young family throws at it.
A wall of built-in cabinetry seamlessly incorporates two ovens, a coffee maker and a fridge without looking busy.
Extra cabinets under the island counter provide a great place to store serving platters, barware and season-specific dishes.
