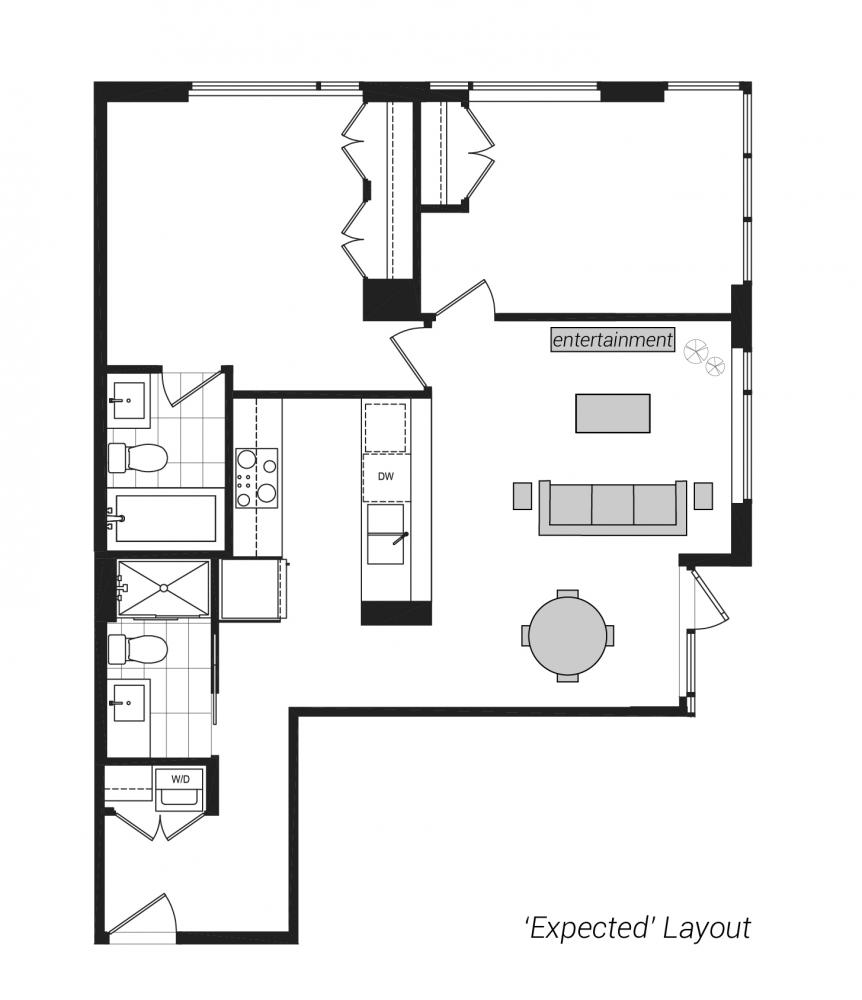This story is part of our Builder Basic to Custom Condo series, which follows owners Ryan Massel and his partner Rob as they customize their 820 square-foot new condo in the Drake. They don’t move any walls, but they do come up with some creative solutions to common problems. They do it all with the help of Alykhan Velji contractor Gerald Febrowski. For more background on how this project began read the backstory.
The Challenge
A sitting room for entertaining friends and a rec room to kick your feet up and watch TV is a nice goal. But when your “living area” includes a “dining area” and measures 16 feet long by 14 feet wide, finding a way to incorporate all those spaces becomes a challenge.
To get it all, you have to redefine a space without conforming to the expected layout.

The suggested layour from the Drake.
The Solution
The TV was moved out of the living room to bring in more seating. The length of the one full wall in the living room was used for the sofa and two additional chairs were brought in without cramping the space.
Living without television was not an option so the solution was to go bigger.
The span from living room to dining room is only 16 feet, so the idea was to purchase a larger TV, locate it in the dining room and watch it from the living room.
To keep the space’s original function as a dining area, we worked with Frank Hale Fine Woodworking which designed a custom built banquet and wall back to creatively conceal the cords and components while integrating the television.

Photograph by Bookstrucker Photography.
To add comfort and style, Timeless Upholstery & Interiors Inc. completed the banquet with luxurious tufting. Selecting a commercial grade velour fabric in a similar hue as the sofa created a cohesive look and added a dramatic and playful contrast to the surrounding vintage inspired yellow wallpaper.
The tufting on the seat and headboard create the illusion of a solid piece of furniture while the design allows the seat to be easily removed.
The Result
The entire build adds warmth and luxury and repurposes under-utilized wall space creating additional storage within the seating.
Straying from the expected furniture layout in this open concept room created a space for eating, entertaining and unwinding.
Part 1: Tiled Entrance
Part 2: Using Wallpaper
This story was part of Avenue’s free weekly Style Newsletter. Sign up now and get home decor and fashion information and advice in your inbox every week.

