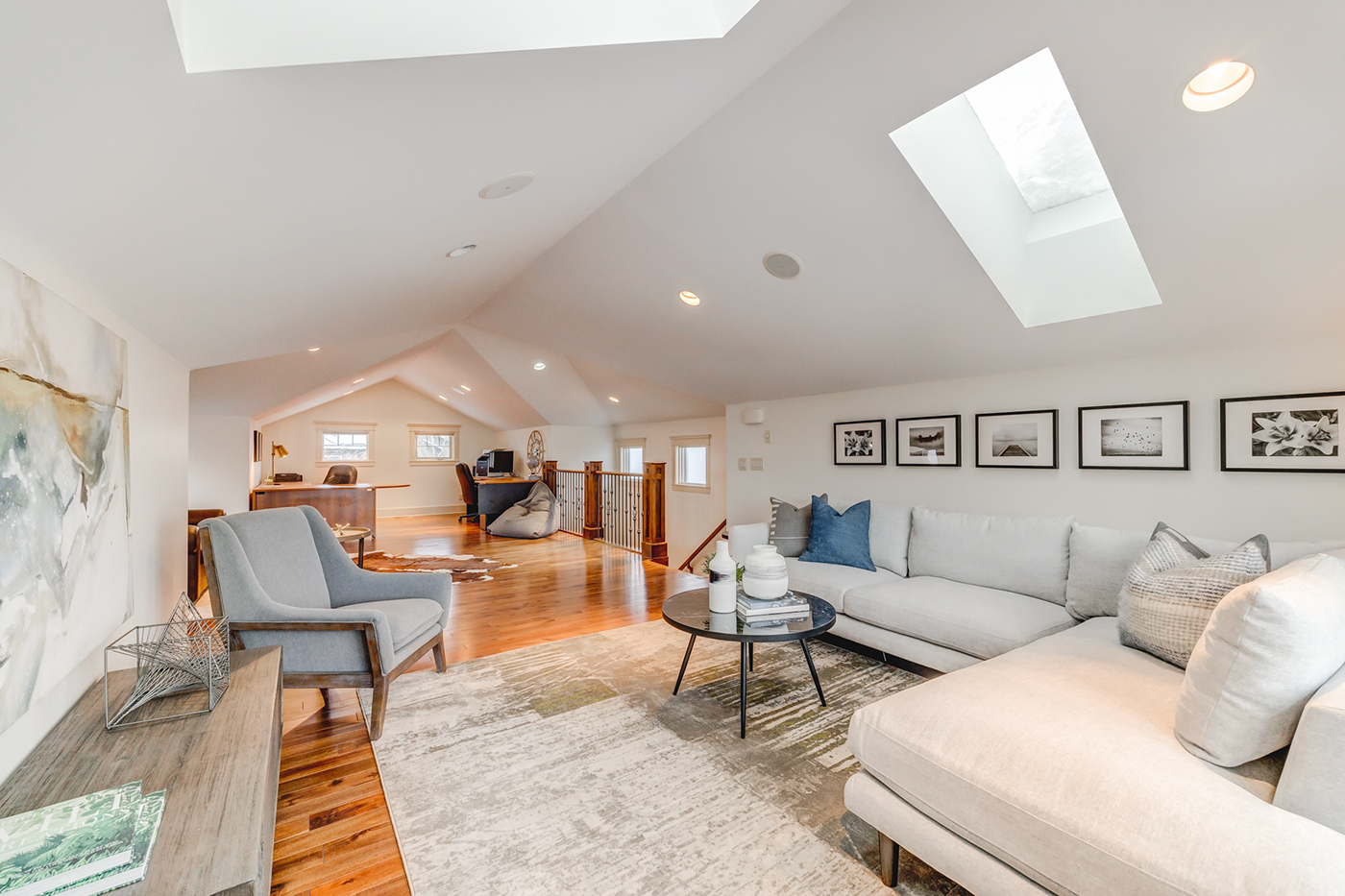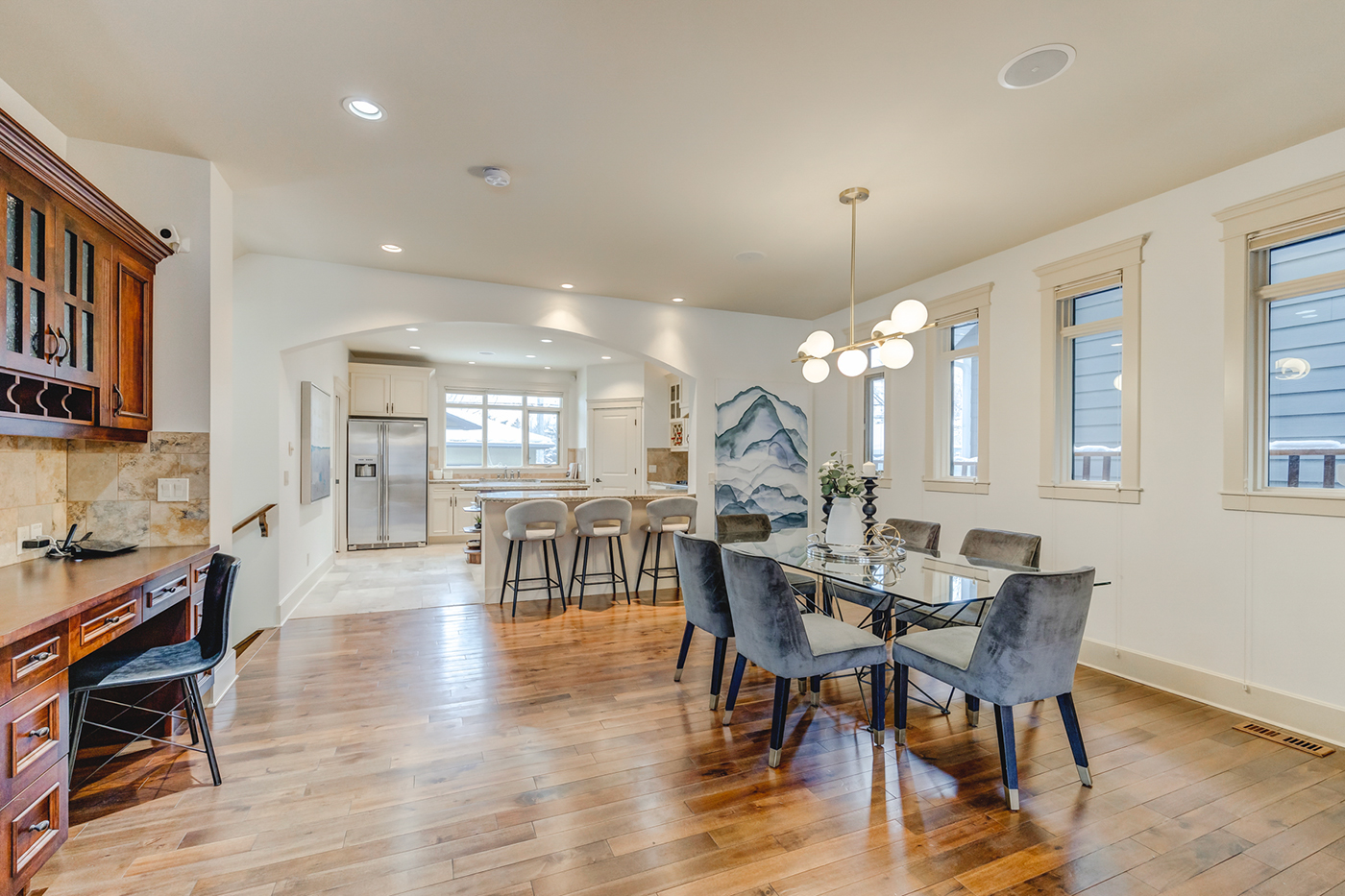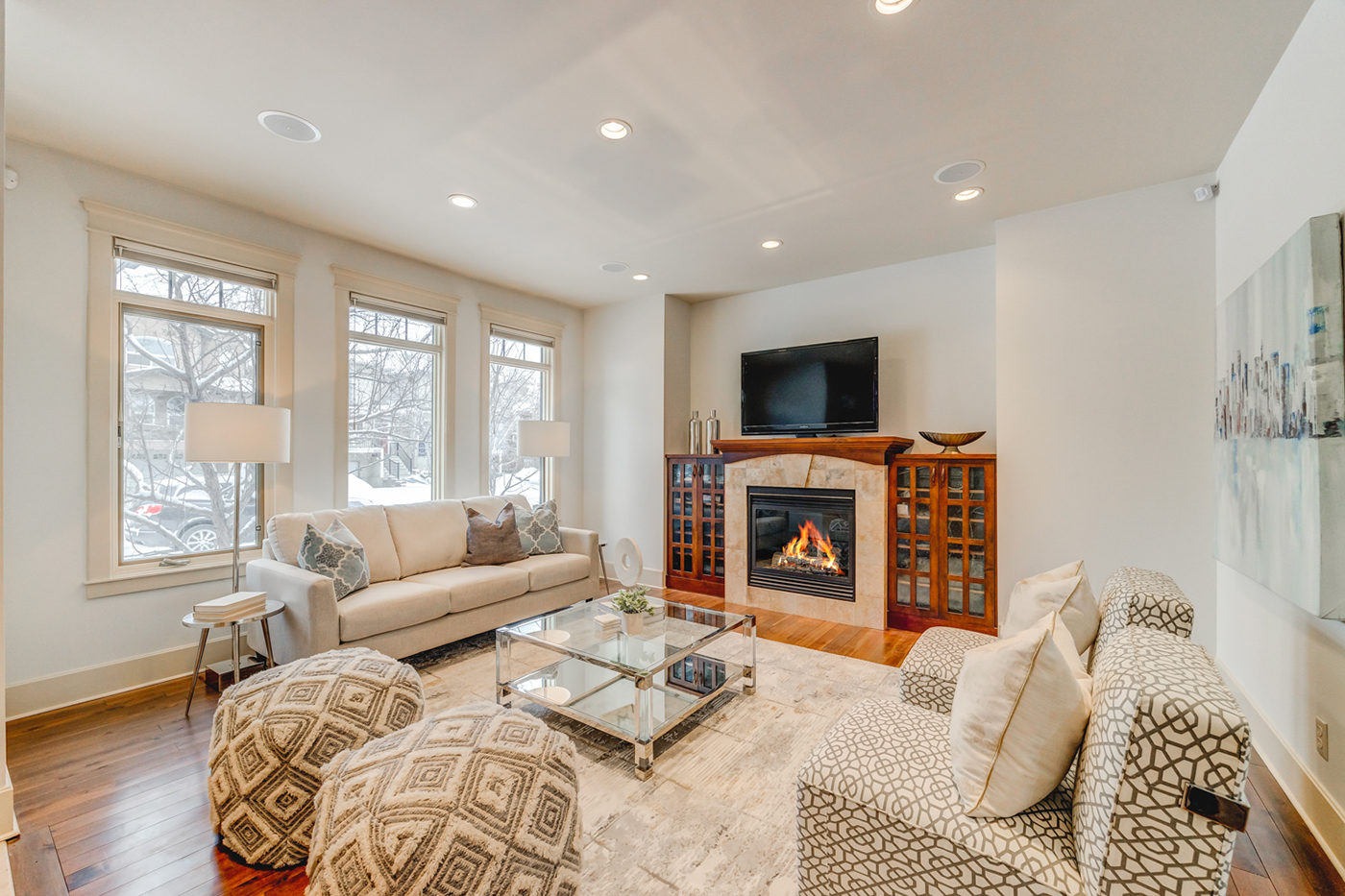A Bright and Homey Townhouse with Park-Facing Windows and Kitchen Skylights
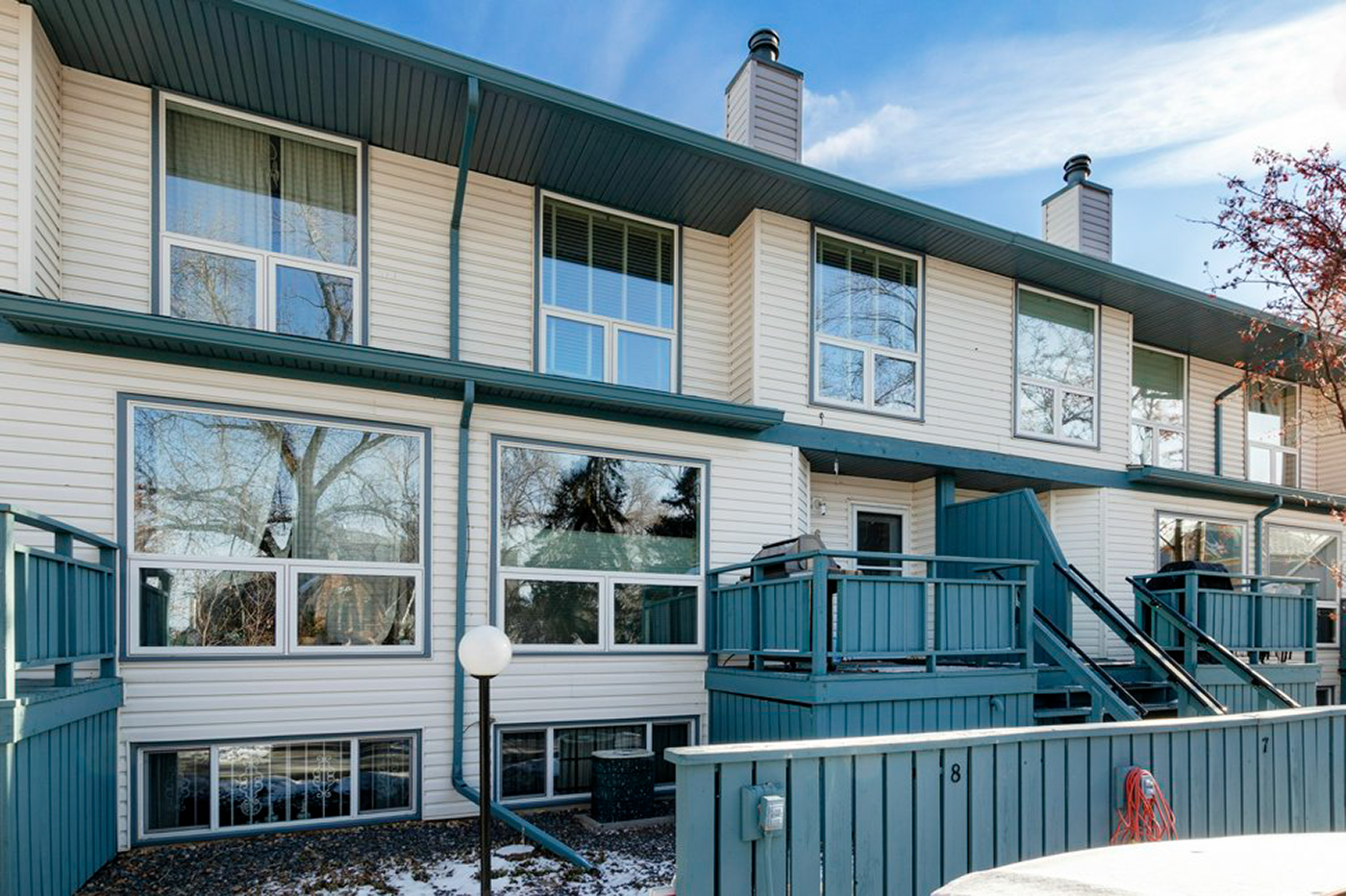
Price: $439,900
Where: 6, 205 12 St. N.W.
Size: Two bedrooms, two-and-a-half bathrooms; 1,243 square feet
Listing: Listed by Jeff and Yoki Nichol at Royal LePage Solutions.
Located across from West Gladstone Park, this two-storey townhome features two bedrooms and two-and-a-half bathrooms in a space full of light thanks to the bright windows and skylights. Other features include a gas-assisted, wood-burning fireplace and high ceilings throughout.
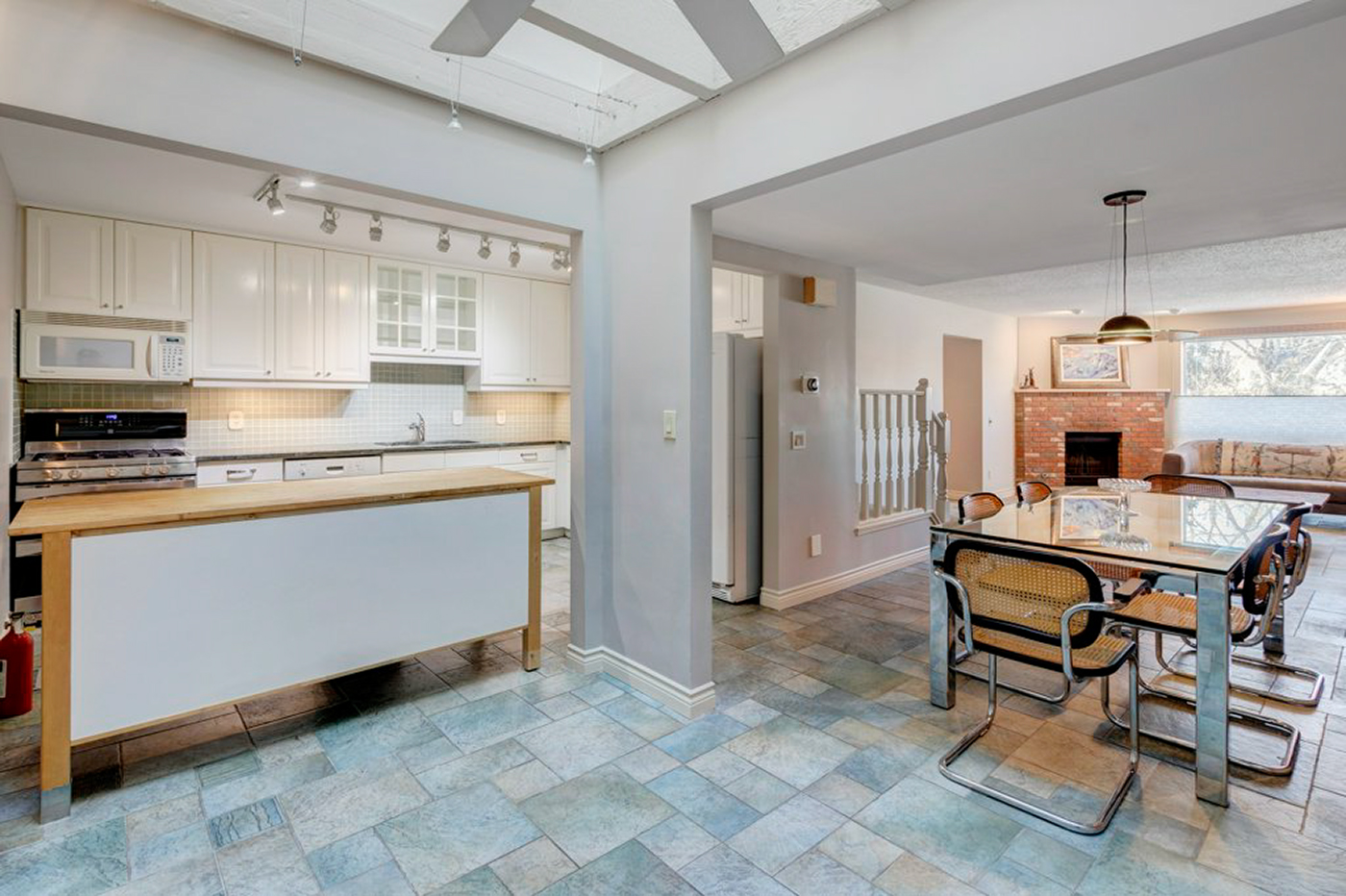
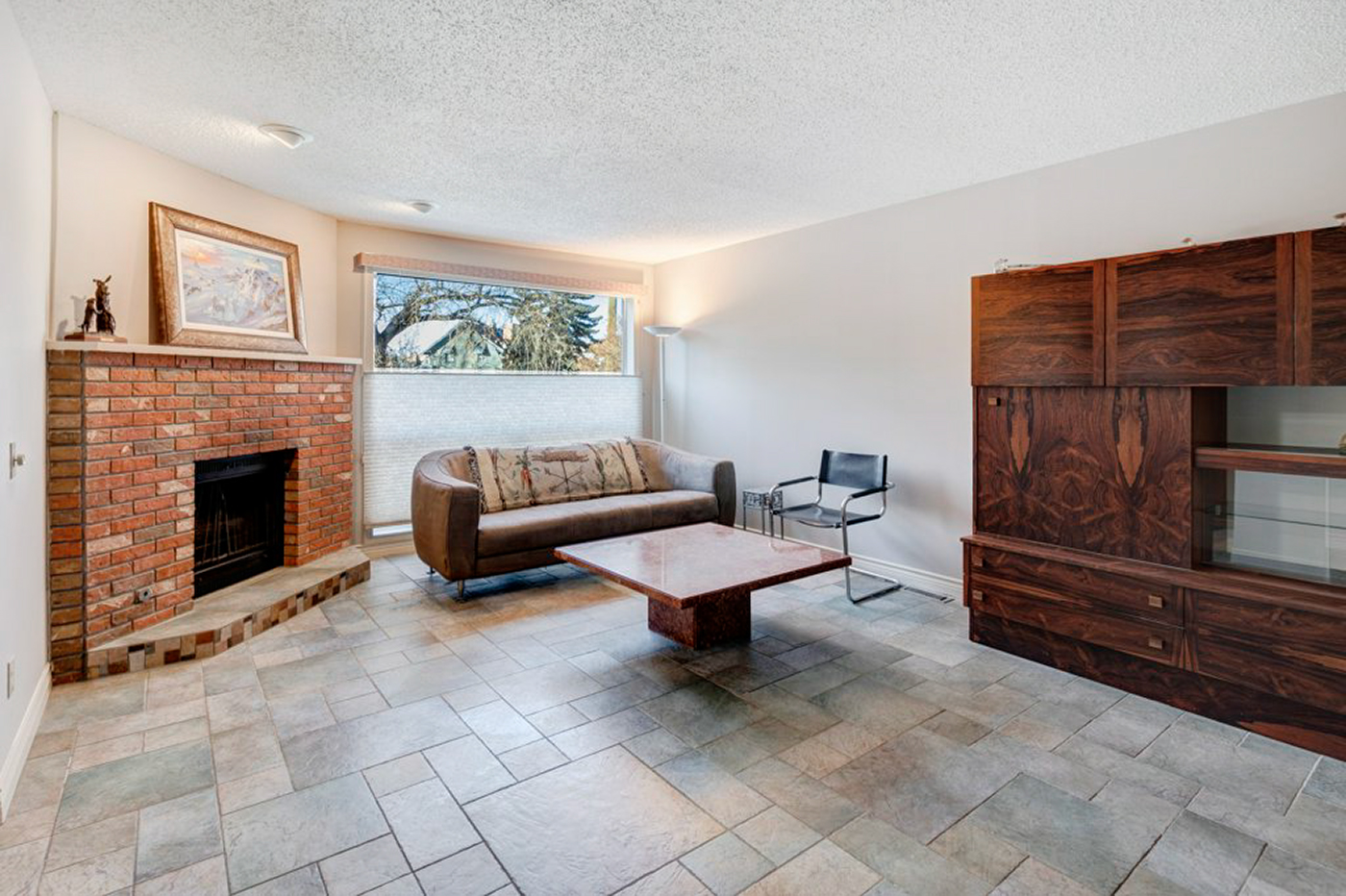
A Modern Condo with a Huge Balcony Overlooking Riley Park
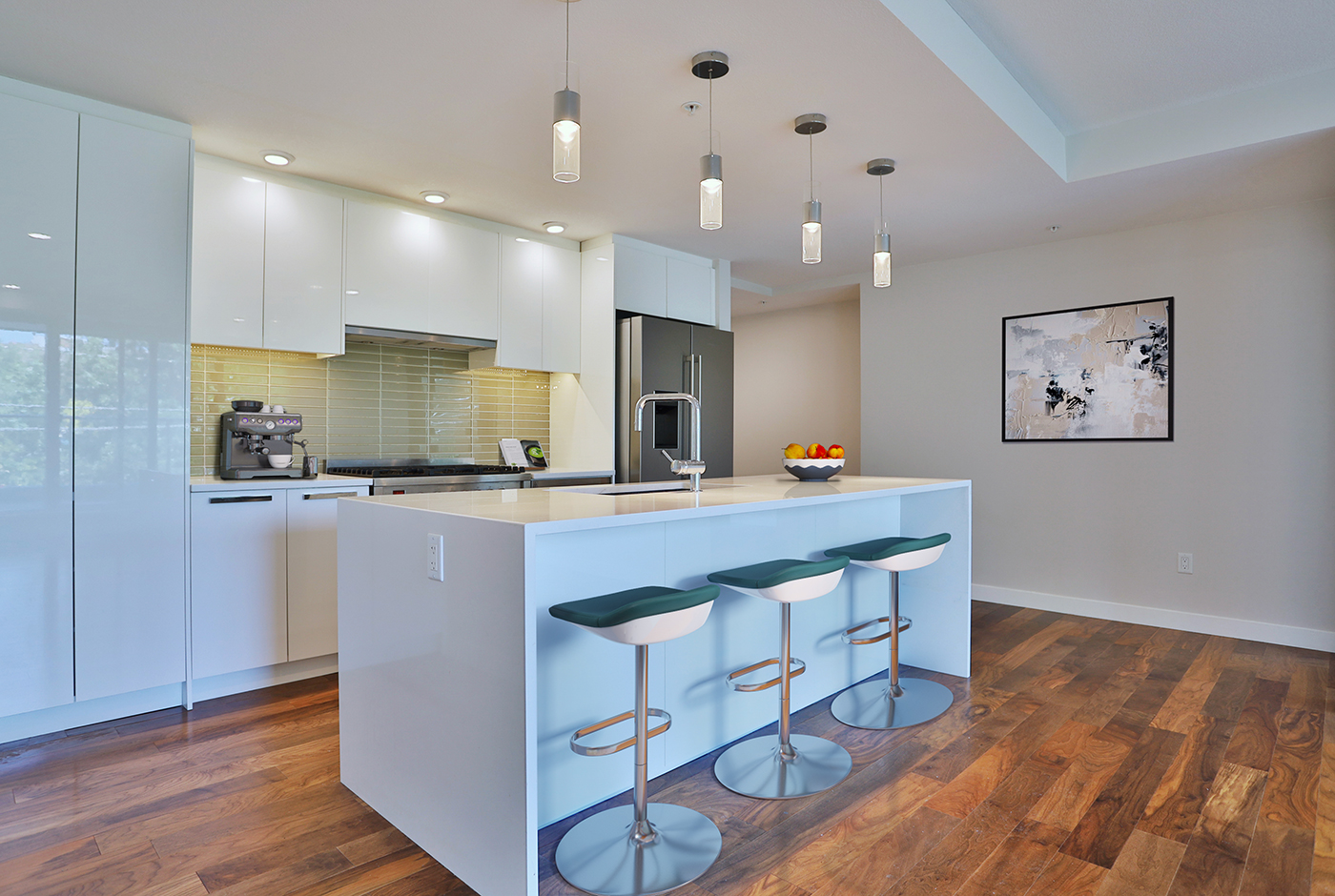
Where: 2201, 1234 5 Ave. N.W.
Price: $669,900
Size: Two bedrooms, two bathrooms; 1,184 square feet
Listing: Listed by Kirby Cox at Royal LePage Benchmark.
Overlooking Riley Park, this two-bedroom apartment is designed with an open concept floor plan and a modern style. Both bedrooms feature walk-in closets, and an ensuite bathroom off the primary bedroom features both a stand-alone soaker tub and stand-up shower. A few more selling features include modern appliances and a full-width balcony with a gas barbecue hookup, as well as building amenities like a gym and a lounge and wine tasting room.
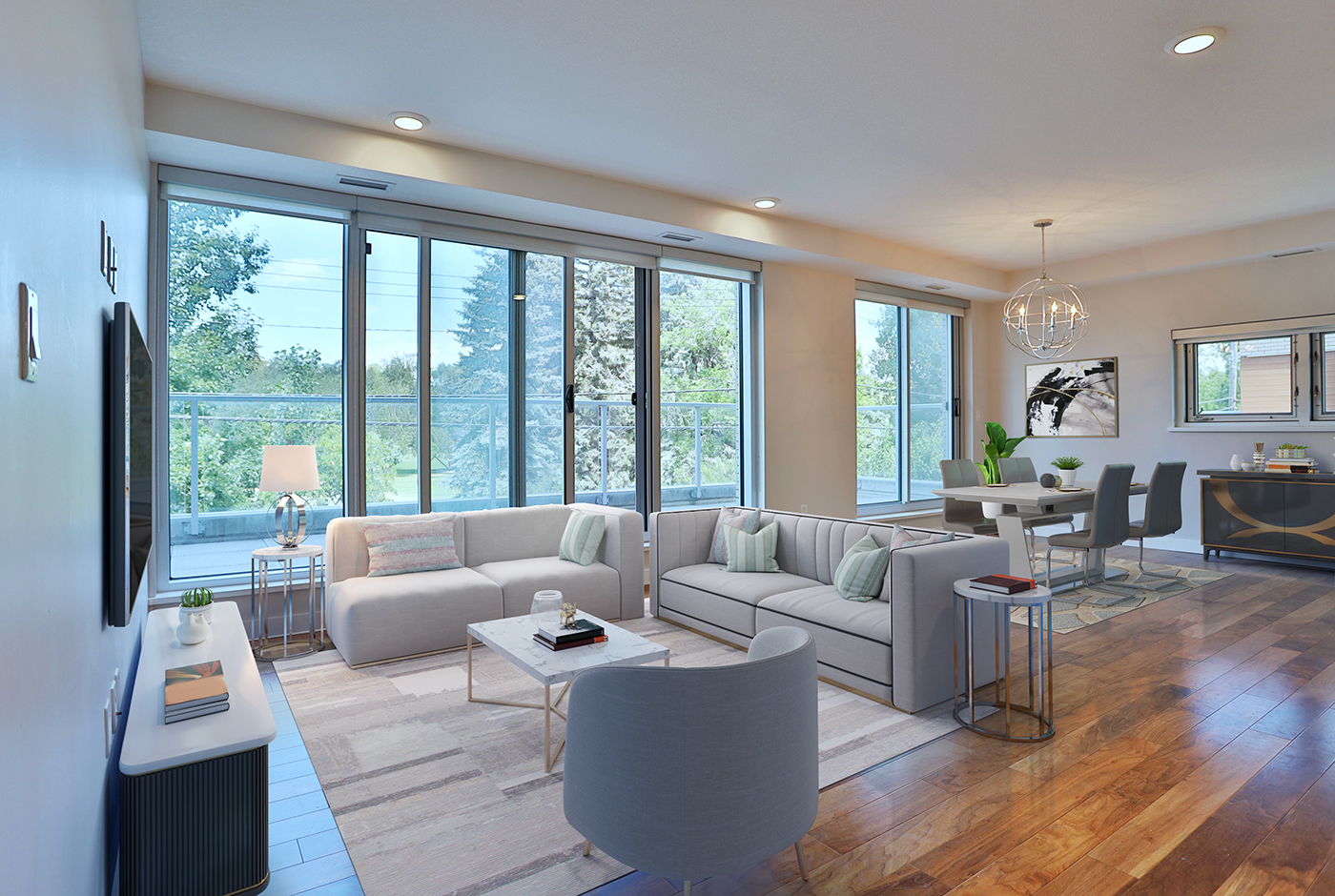
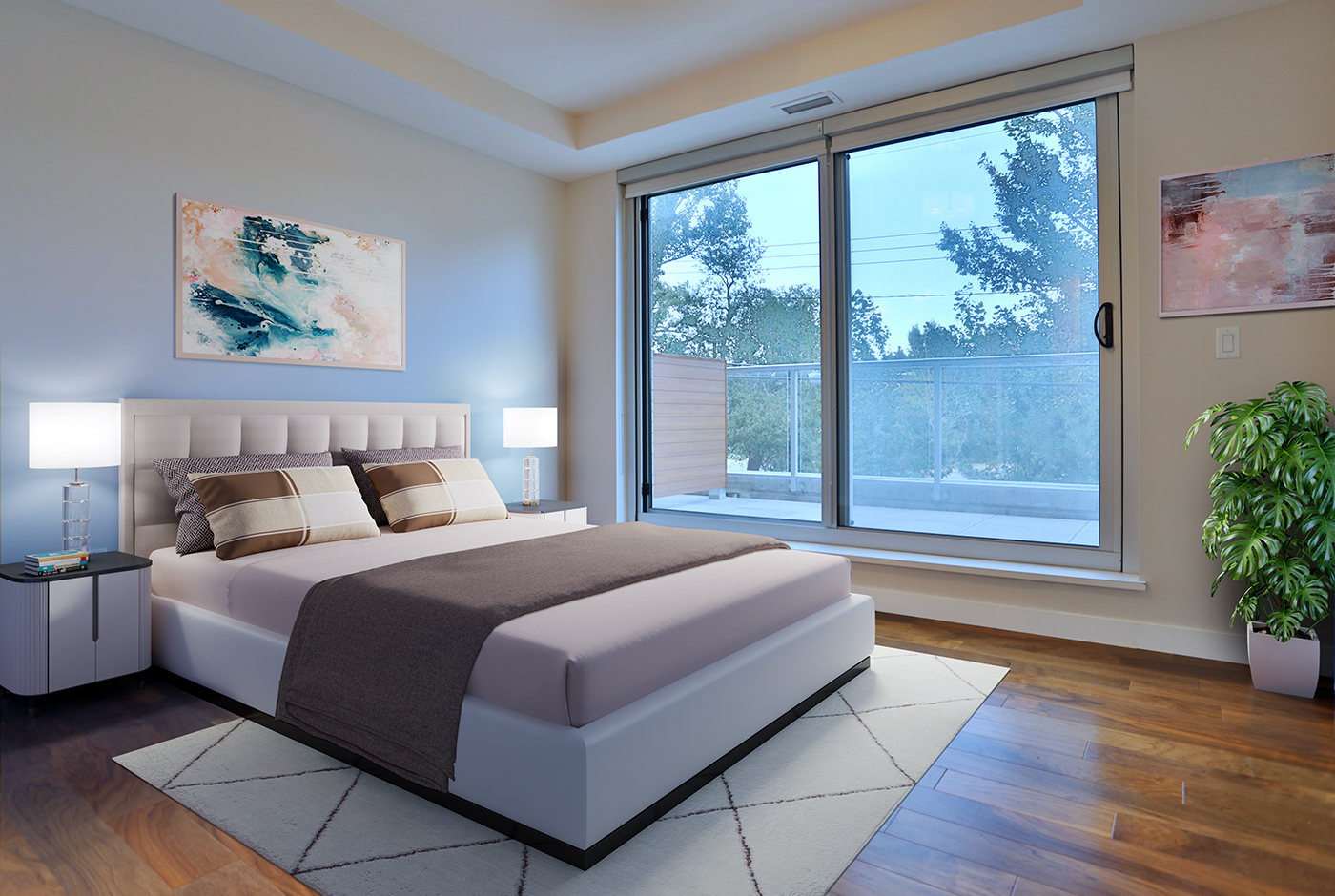
A Two-and-a-Half Storey Home with a Loft Living Area
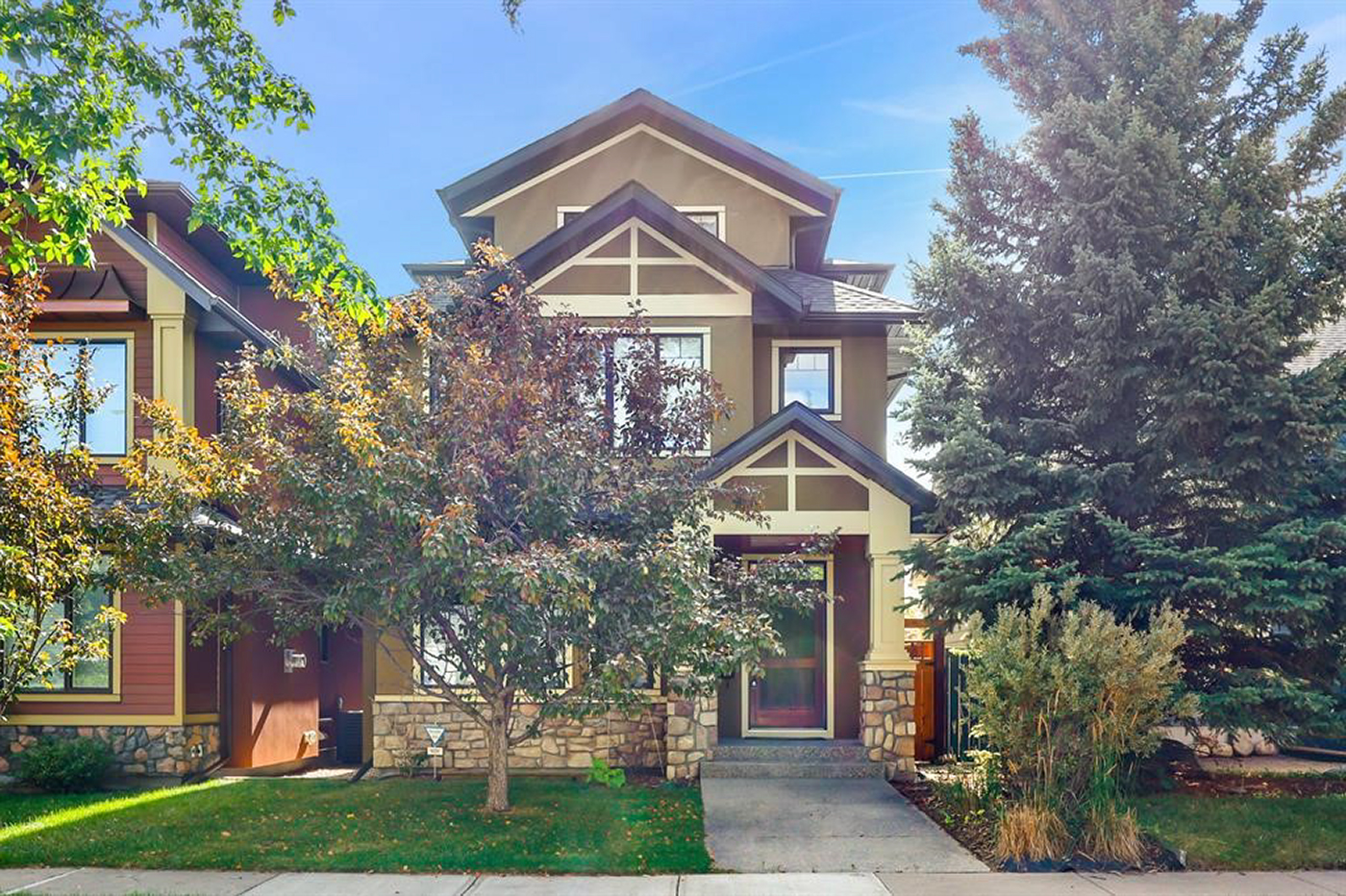
Where: 1649 Westmount Rd. N.W.
Price: $1,349,000
Size: Four bedrooms, three-and-a-half bathrooms; 2,679 square feet
Listing: Listed by Aimee Manser and Donna Delaney at CIR Realty.
This fully renovated, two-and-a-half storey home features walnut flooring and beautiful millwork throughout. The kitchen has custom cabinetry and granite countertops, with more custom shelving and workspaces throughout the home. The top floor features a large loft area with vaulted ceilings and skylights that’s perfect for a living or office space. The basement is fully finished, complete with heated floors and a wet bar with custom cabinets and a rock feature backsplash.
