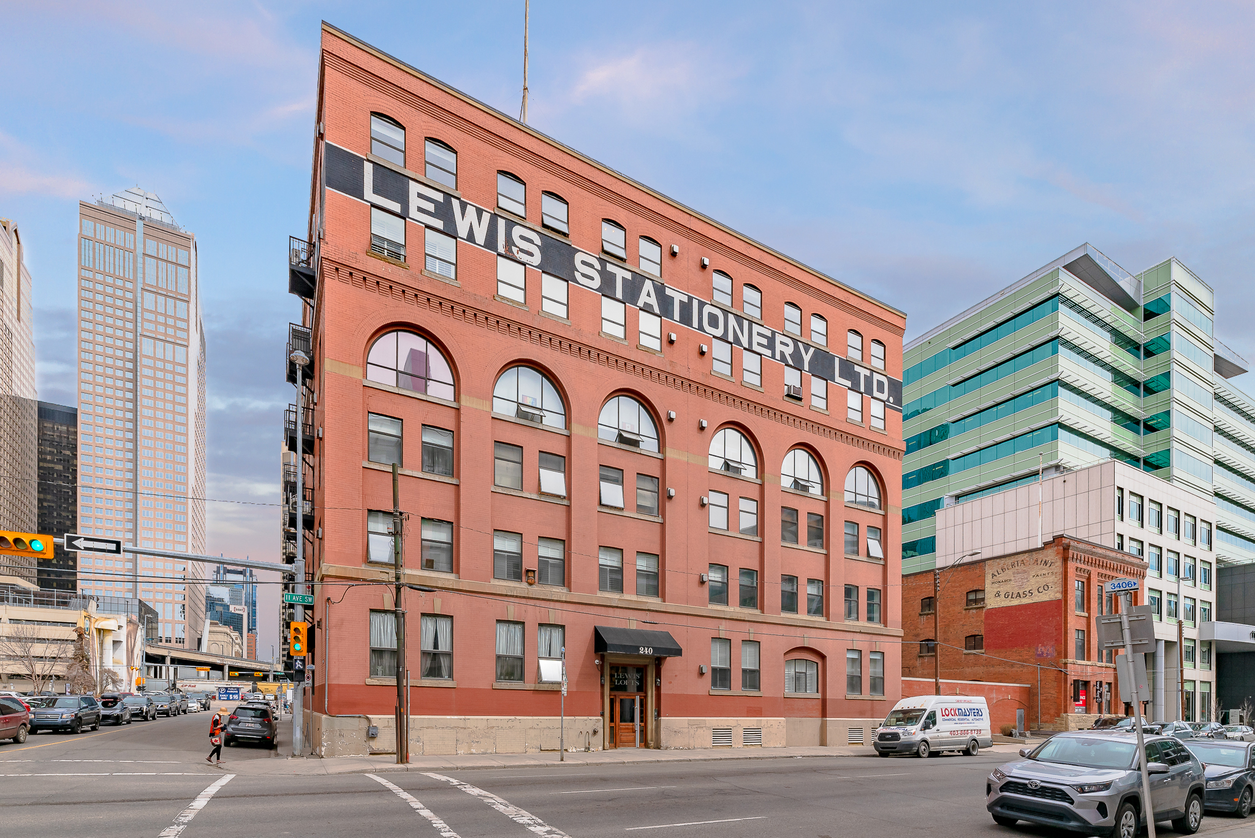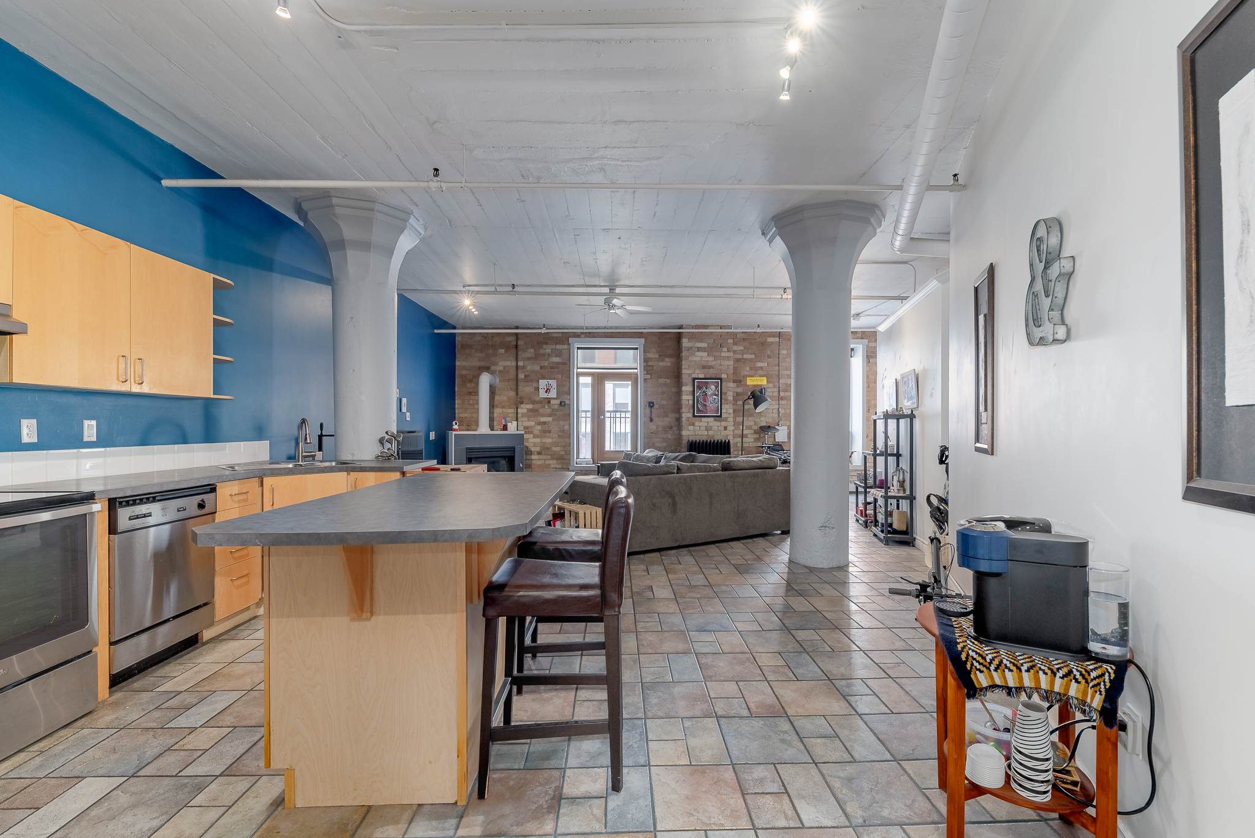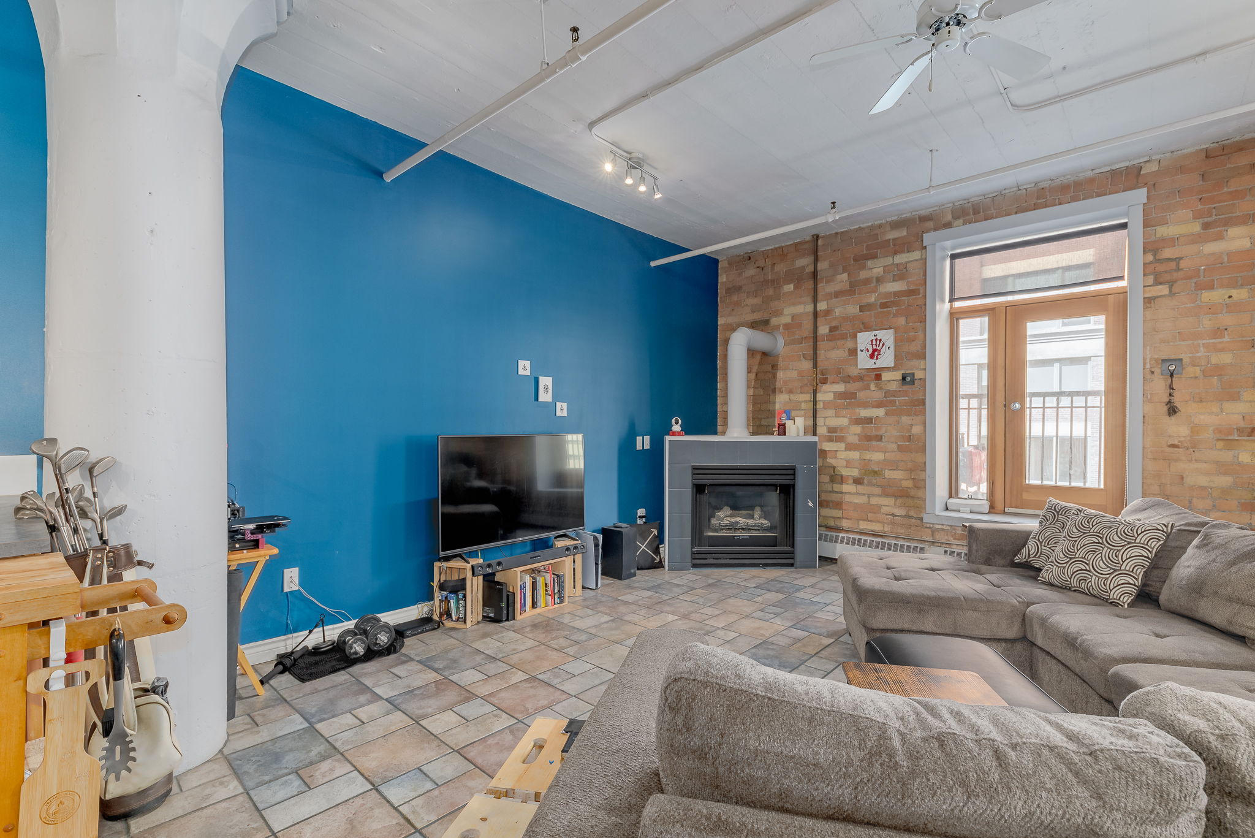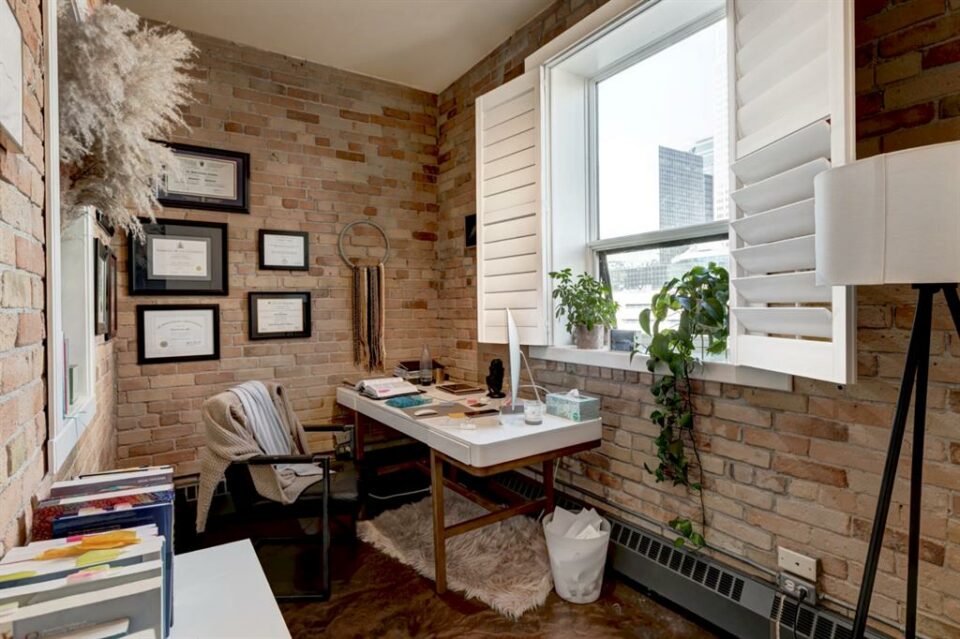Where it is
310, 240 11 Ave. S.W.
The history
Before being converted to New York-style condos, the Lewis Lofts building was built for the J.H. Ashdown Hardware Co. in 1910. Lewis Stationary Ltd. later purchased the warehouse, and in 1995, the building was converted into residential condo units. Today, the building features six stories with 12-foot ceilings, 59 units and common areas that include a deck, outdoor space, gazebo, barbecue and picnic tables.
What to love
This unit blends original charm and character with a timeless modern design. The open floor plan pulls together the natural lighting with the old-world charm of the wood ceiling beams and brick-covered walls. Modern finishes, such as in the kitchen with its massive breakfast bar island and stainless-steel appliances, are effortlessly combined with the space’s historic aspects. The living room is accompanied by its own cozy fireplace, while the west-facing balcony offers picturesque city views. The den offers a space that can be customized, whether as a home office, gym or recreational room. The bedroom also features an open-concept layout, creating a sense of airiness.
What to consider
Surrounded by the downtown and Beltline neighbourhoods, this condo unit offers an ideal location for those looking to access 17th Avenue S.W. for shopping, dining and entertainment. The unit also includes in-suite laundry, underground heated parking and an assigned storage room and bike storage.
The stats
1,034 square feet
Loft style
One bathroom
Heated underground parking
West-facing balcony
Built in 1910
Listed for $479,900 with realtor Catherine Chow at Catherine Chow Realtor, CIR Realty.
Inside the Condo

The historic appeal of this former warehouse has been maintained over the years and is now blended with modern amenities.

Natural lighting easily flows throughout the open-concept layout of the loft, which connects the spacious kitchen with the living room.

The living room space has its own cozy fireplace and access to the west-facing balcony for a summer barbecue.

The brick cladding in the bedroom nods to the building’s historic background, while also adding a cozy and warm element to the space.

Surrounded by brick cladding and a window for natural lighting and fresh air, the home office space is a cozy and ideal space to work from home.
Have a condo for sale that you’d like to share for consideration for this column? Let us know.

