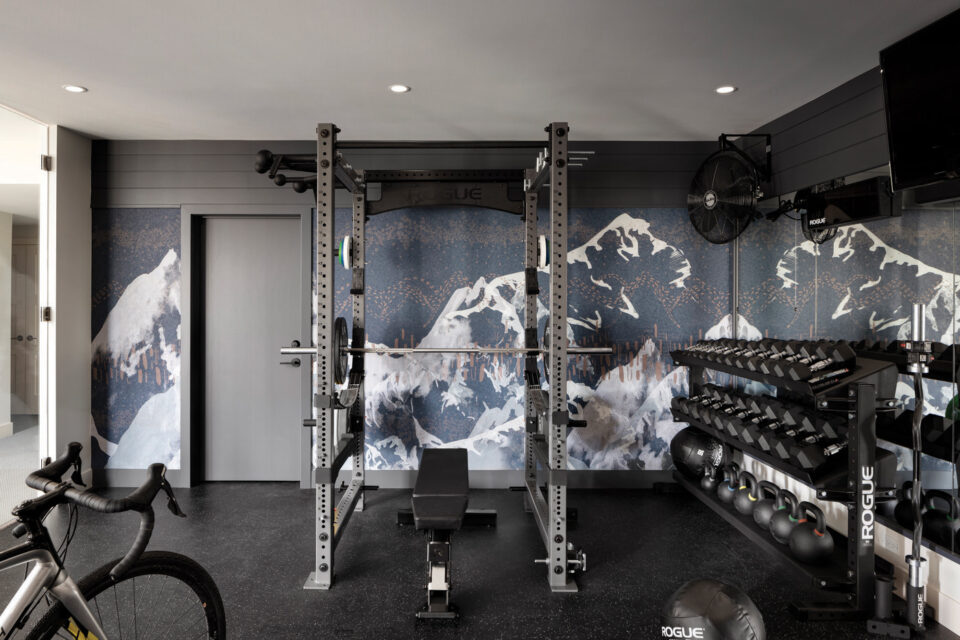In 2011, when Rhett and Kelly Read built and moved into their single-family home in Evergreen Estates, a community nestled up against Fish Creek Provincial Park, they intended to finish the walkout basement themselves.
They started the project, with Rhett doing the framing and electrical work, but life kept interrupting. The Reads, who both work in the energy industry, are fitness enthusiasts who head to the mountains to ski, hike and bike whenever possible. Their two boys, now 14 and 11, downhill ski competitively. Even though they had a plan for the basement — a gym for them and a hangout space for the kids — there was precious little time to work on it.
Ten years elapsed before the couple hired interior designer Karen Attwell to create and finish a stylish, multipurpose, kid-friendly space, that was tough enough to meet the needs of their fun-loving, high-energy family. Completed in 2022 with the help of contractor Catalyst Builders, the basement now includes a gym, a snack bar, a media/family room, guest bedroom, full bathroom, mechanical room and storage space.
It was important to make the entire space feel cohesive, says Attwell, founder and creative director of Form Interiors. A consistent colour palette used throughout enlarges the space visually and builds flow from one area the next. A custom-made pivot door in teal tamps down noise from downstairs play; whimsical tiles in the snack bar provide visual punch; and commercial-grade rubber flooring in the gym and nylon carpeting in the other areas stand up to heavy use.
The most striking feature is, arguably, the gym, with a mural adorning one wall. The homeowners originally envisioned the gym with a closed (drywalled) wall and pocket door, but Attwell recommended going with glass instead. “I said, ‘What if we created a glass wall, with a glass door, to let the lovely light in?’ As a result, it makes the gym an artful display of values for this fun, active family,” Atwell says.
Kelly says they are thrilled with the outcome. “It’s so much more than what we could have done on our own,” she says. The boys enjoy entertaining their friends in the family room, while the parents love the gym best.
“We’re inspired by the view of the trees, the mural and the light coming in,” Kelly says “It reminds us why we’re down there grinding it out.”
The Glass
To separate the home gym from the recreational, multipurpose media room, designer Karen Attwell suggested a glass partition with a built-in glass door that would still provide flow between the two spaces. “It’s beautiful to look at, but it’s also a really functional workout space,” Attwell says.
The Mural
The wall covering, a mountain mural with minimal lines and colours, provides an eye-catching backdrop to the weight racks and gym equipment and is also free of formaldehyde and heavy metals, being made with FSC (Forest Stewardship Council)-sourced paper.
The Materials
Attwell says when possible, sourcing environmentally sustainable materials is an important consideration and a part of her process. For the mat flooring in the gym, Attwell went with low-VOC (volatile organic compounds) recycled rubber. “I always want to bring the right product,” says Attwell. “But, if I can do that with an environmentally safer choice, I will always choose it.”
The Layout
“Nothing that looks really clean and simple generally ever is,” says Attwell, in describing how she laid out the Reads’ workout equipment, bike trainers and electronic elements (like the integrated Tabata clock) while still providing ample floor space in the multifunctional room.

