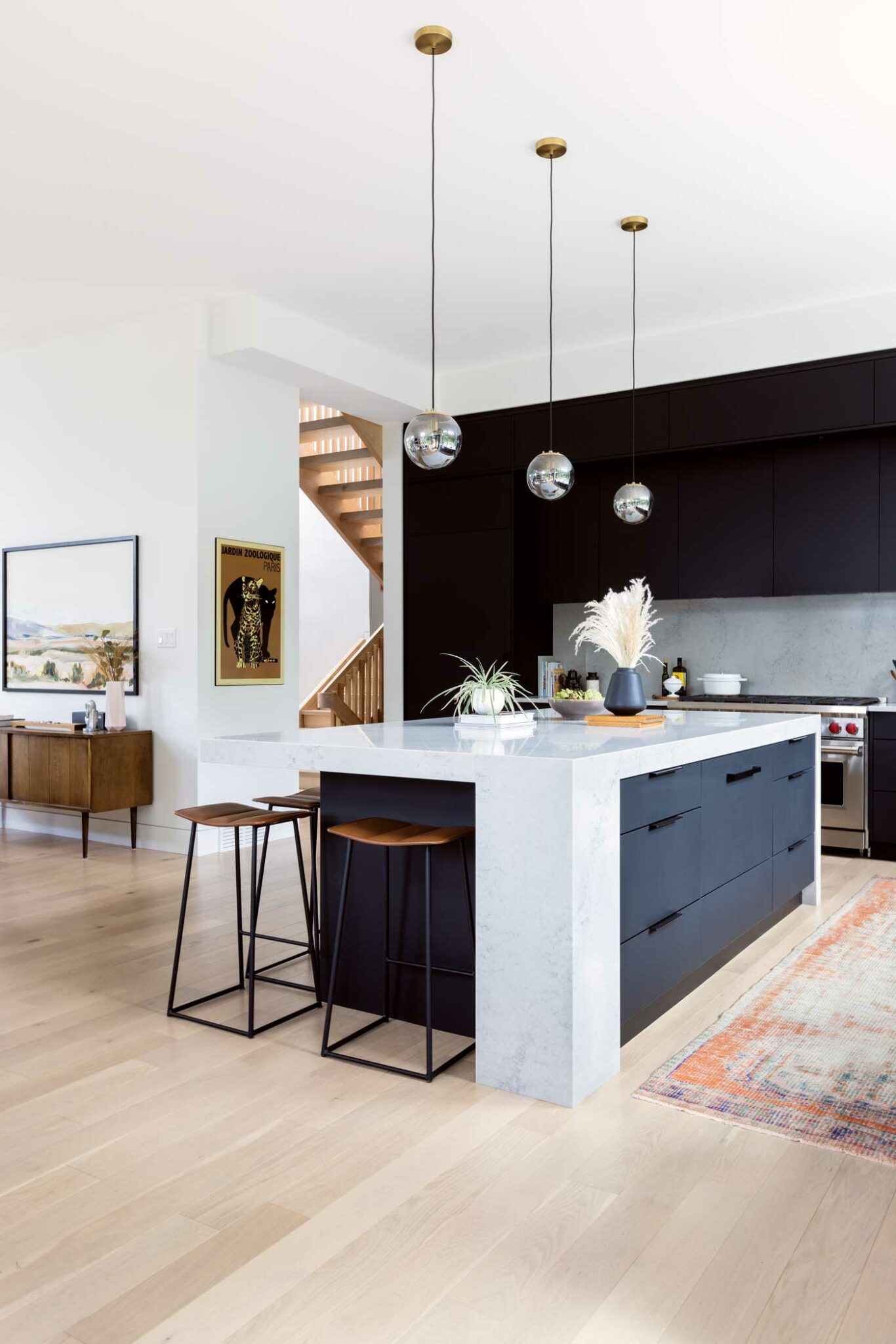
Despite having just completed a full renovation on their Elbow Park home, in 2018 Tania Tuer and her husband Jeff Gotts leapt at the chance to buy another home on a unique lot in the same community. “We had just finished two major renovations, including a second-storey addition to our [previous] house, so we were pretty tired,” says Tuer, a technical business analyst for Enbridge and busy mom to Warner, Sullivan and Marlowe. “But we loved the location, the fact that the lot backed onto a forest and offered a lot of privacy with over 20 feet of space on each side.” The couple felt the house had good bones and envisioned transforming it from a four-level side-split to a five-level.
Their dream became reality when Tuer and Gotts bought the house in May of 2018 and set about renovating it. The couple first used a local contractor to do the floor plan, exterior drawings and window framing. With the completion of the drywall, Tuer and Gotts took over as project managers, doing most of the work on weekends until Gotts, a reservoir engineer by trade, took on the project full-time. Gotts oversaw the structural renovation, while Tuer handled the interior design.
The couple wanted the house to have one foot in the future but maintain the integrity of its mid-century roots. First up, they gutted the kitchen back to the studs, pulling out all the cabinets, flooring, carpets and fixtures so they could address the existing electrical and plumbing needs. Next to go was one of the fireplaces on the main level, creating space for the addition of a west-facing pergola. They kept the fireplace in the den, cleaning it, re-grouting it and painting the interior black.
Next on their to-do list was the demolition of the west side of the house. Although Gotts and Tuer loved the unique layout, with the west wing gone they felt the remaining approximate 2,200 square feet was too small for their family of five. With an eye to practicality, they added a third floor dedicated to the main bedroom, ensuite, walk-in closet and laundry. They also raised the ground-floor by three feet to keep the interior space open throughout.
Tuer’s design skills are self-taught. “I do look at Pinterest and Instagram, but in reality I work with what the house gives me,” she says. “For example, the cedar siding is the existing siding we took down, refinished and reinstalled on the exterior.” Tuer and Gotts also reworked the built-in desk, shelves and mahogany door in the den, keeping those elements true to the mid-century look. For functionality, the couple added updated materials and appliances, such as the Wolf stove, matte-black cupboards and Caesarstone countertop.
Tuer kept a diary of the renovation on Instagram. Her account, Midcentury Modest, tells the story of the process step-by-step. “I like following renovation accounts on Instagram, and with COVID restrictions this was also an easy way for our friends to see the progress,” she says. “Mid-century” refers to the original design, while “modest” is in keeping with the couple’s values. “The house reflects our personality,” says Gotts. “Tania and I are super minimal. We want less stuff and a clean design.”
But never say never when it comes to moving, say the do-it-yourselfers. “We’d be happy to stay here long-term, but we’d be okay with doing another project if the right one came along.” In the end, both agree you can’t do this without good friends and family. “During the process we lived with friends and family, and they also helped with some of the work,” says Tuer. “We owe them a lot.”
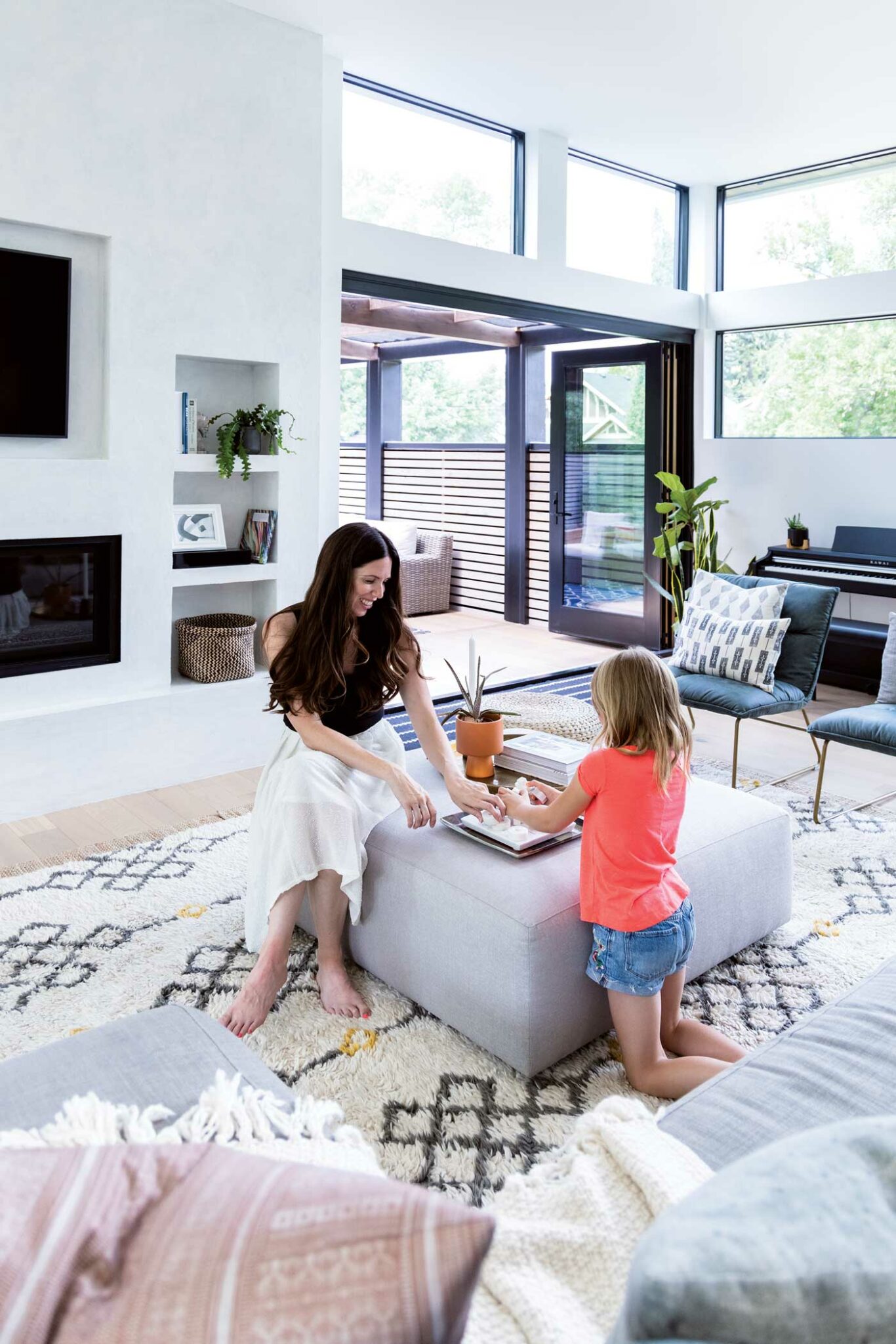
How To Keep Costs Low on a Renovation
When home renovation becomes a hobby, you learn a thing a two about staying within budget. Homeowner and experienced renovator Tania Tuer offers some tips for saving money.
Salvage
“Keep those elements, such as light fixtures, panelling and stonework that are true to the original house,” says Tuer. “These can always be repurposed or reused. Case in point, the wood panelling we stripped off the walls that was reconfigured into a headboard for our main bedroom.”
Revive
“Rather than replacing an original fireplace, resurface, paint over or re-grout it to achieve a cleaner look that is still in keeping with the home’s decor.”
Scavenge
“Shop other tear-downs and renovations … The sconces in [our] bathroom came from a property that was being torn down in the neighbourhood, and the vanity in the bathroom was salvaged from a new house where the owners were remodeling.”
DIY
“Do everything you can yourself. We ripped out carpeting, did some of the demolition, refinished wood, and installed many of the door handles [without hiring contractors].”
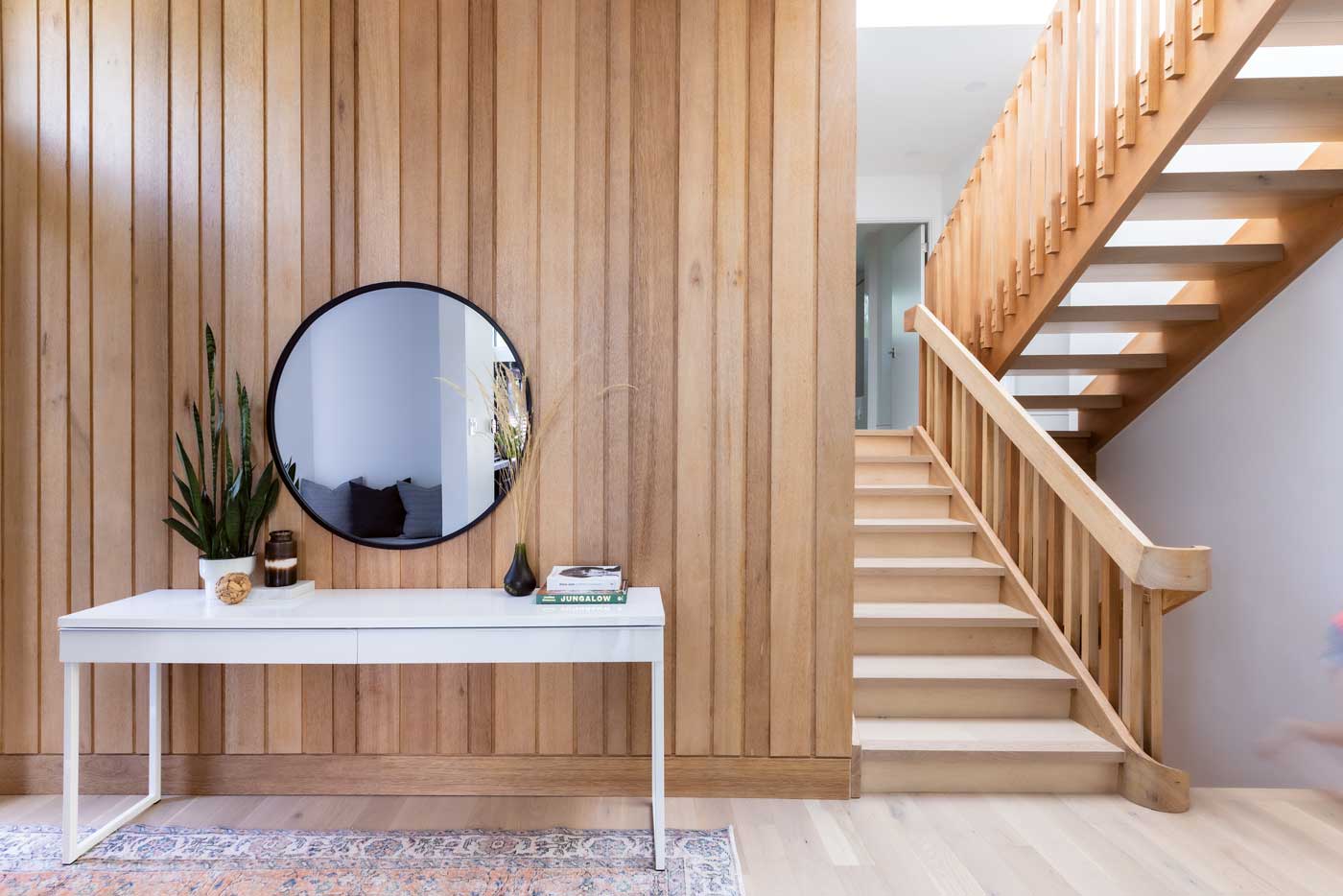
The homeowners restored the original mahogany panelling and remounted it in the foyer. Additional spindles were added to the staircase to meet building code.
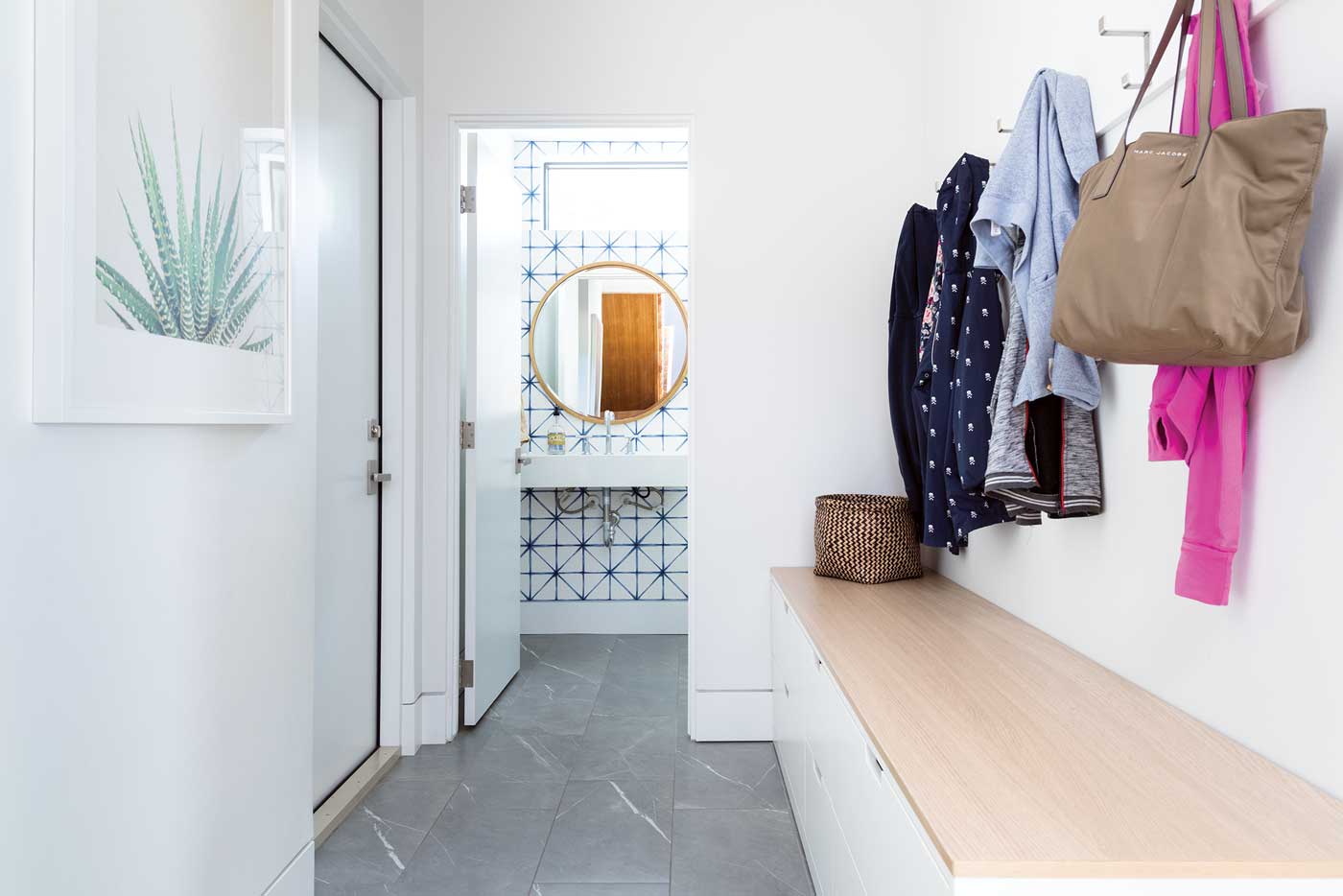
The ceramic-tiled mudroom features a storage bench the couple designed and built from IKEA pieces. The mudroom leads to a powder room with a brass mirror and patterned wallpaper.
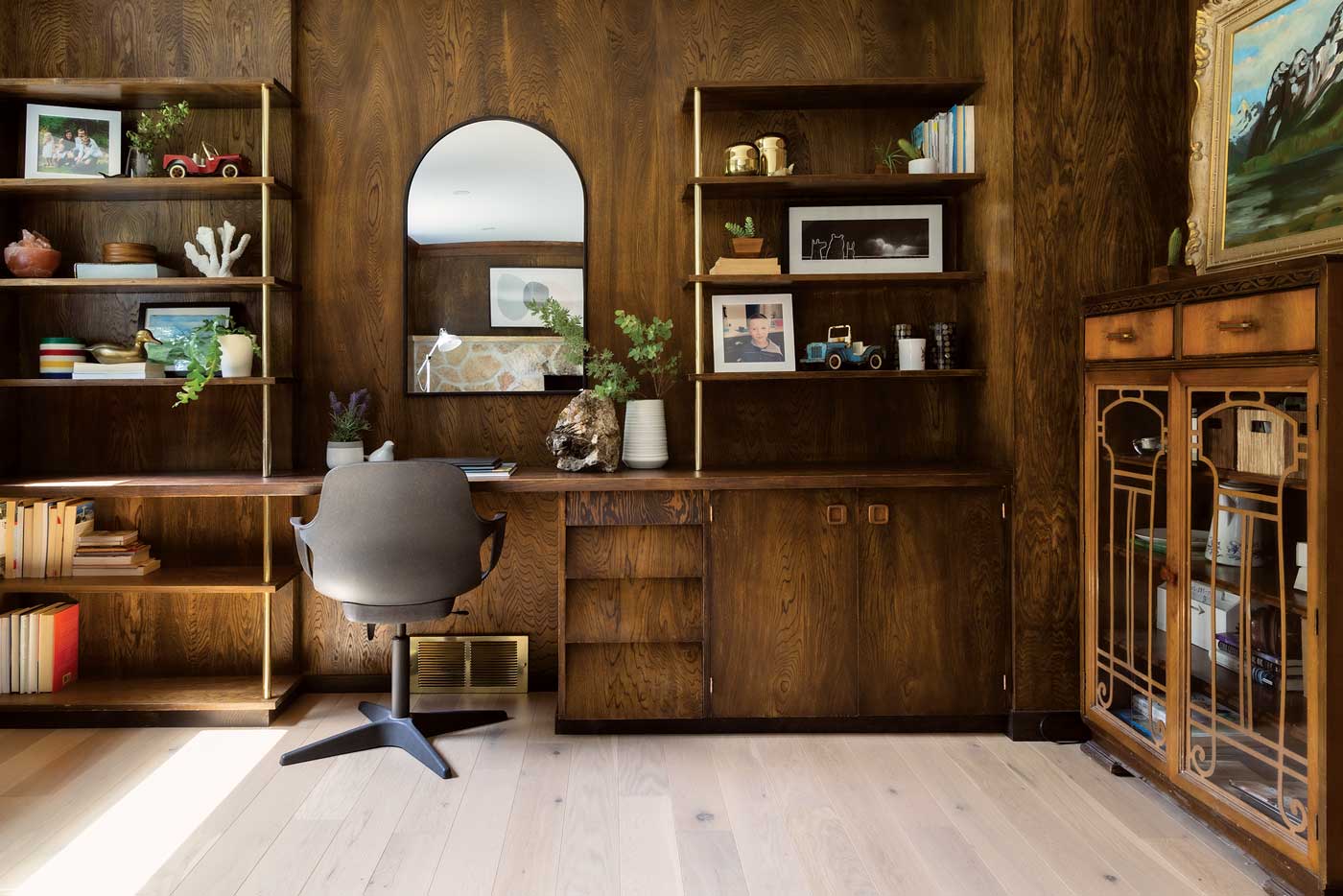
The sunken den features the original built-in desk and shelves along with a vintage cabinet from Gotts’ grandmother and an oil painting Tuer sourced online.
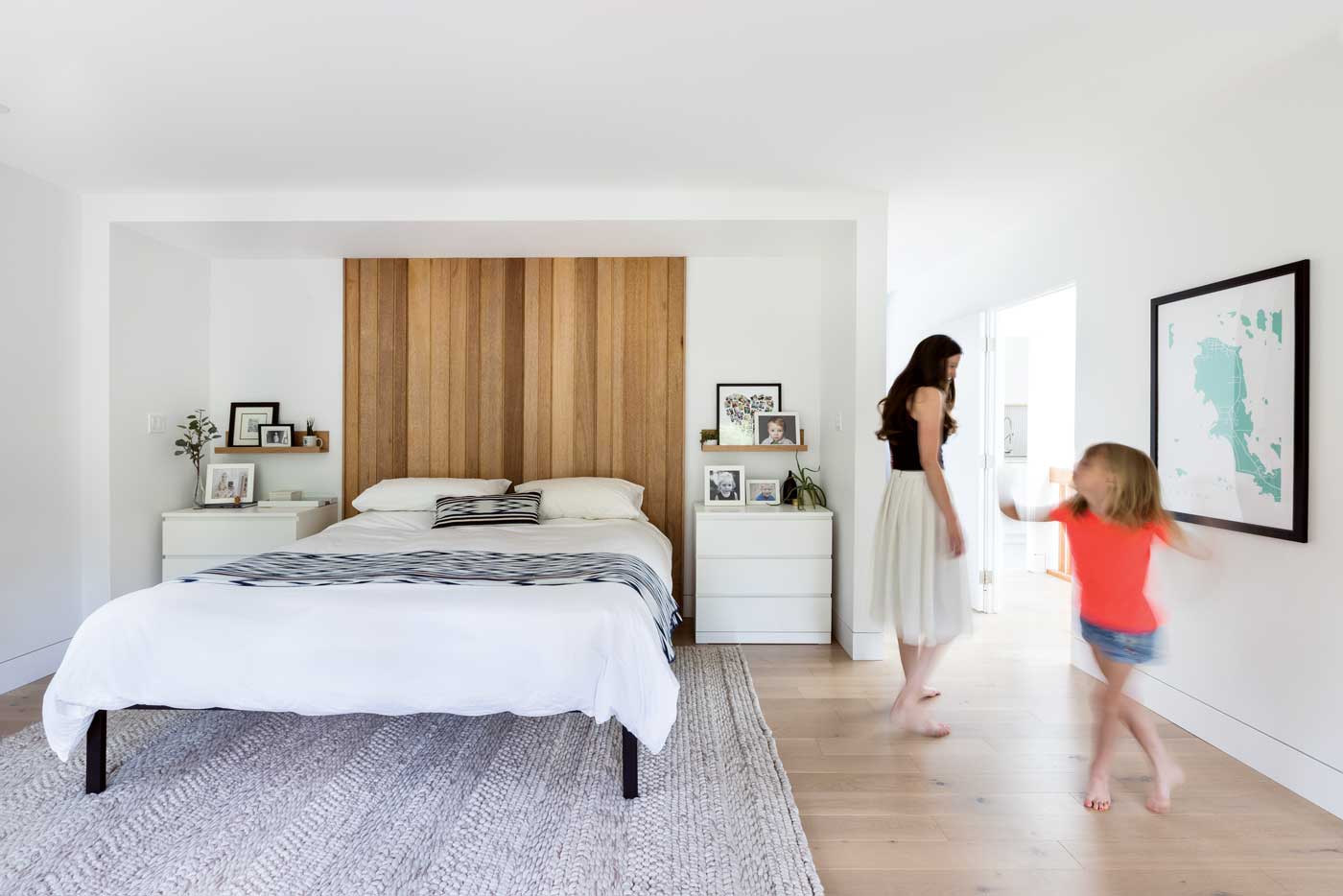
In the main bedroom, the homeowners refashioned the refurbished mahogany panelling into a headboard and shelving.
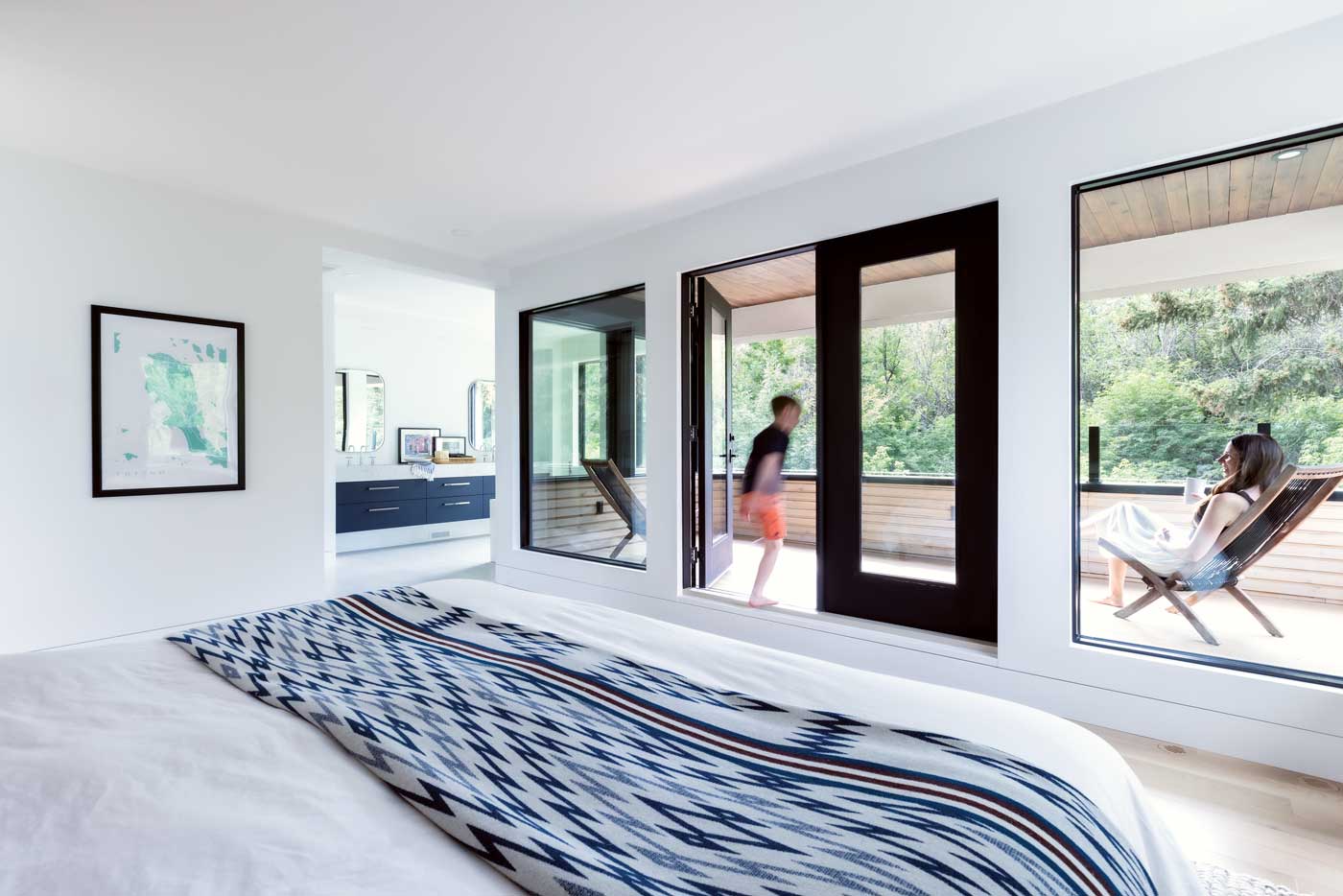
The third floor is devoted largely to the main bedroom suite, a sanctuary for the busy homeowners with simple furnishings, a calming palette and a balcony overlooking a forested area.
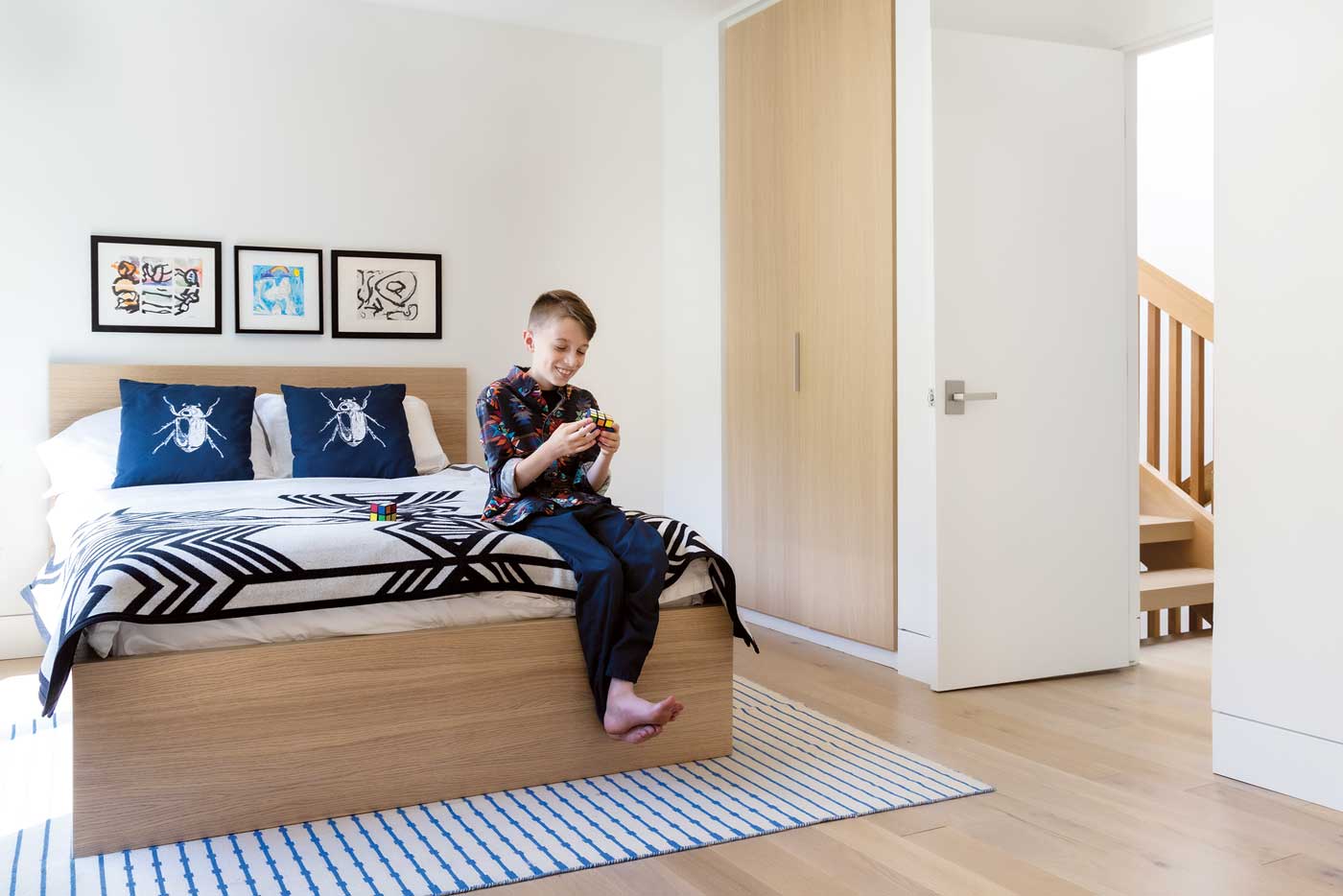
Eleven-year-old Warner’s bedroom features a cheery mix of blue accents. A double bed from IKEA ties into the white-oak flooring throughout the house.
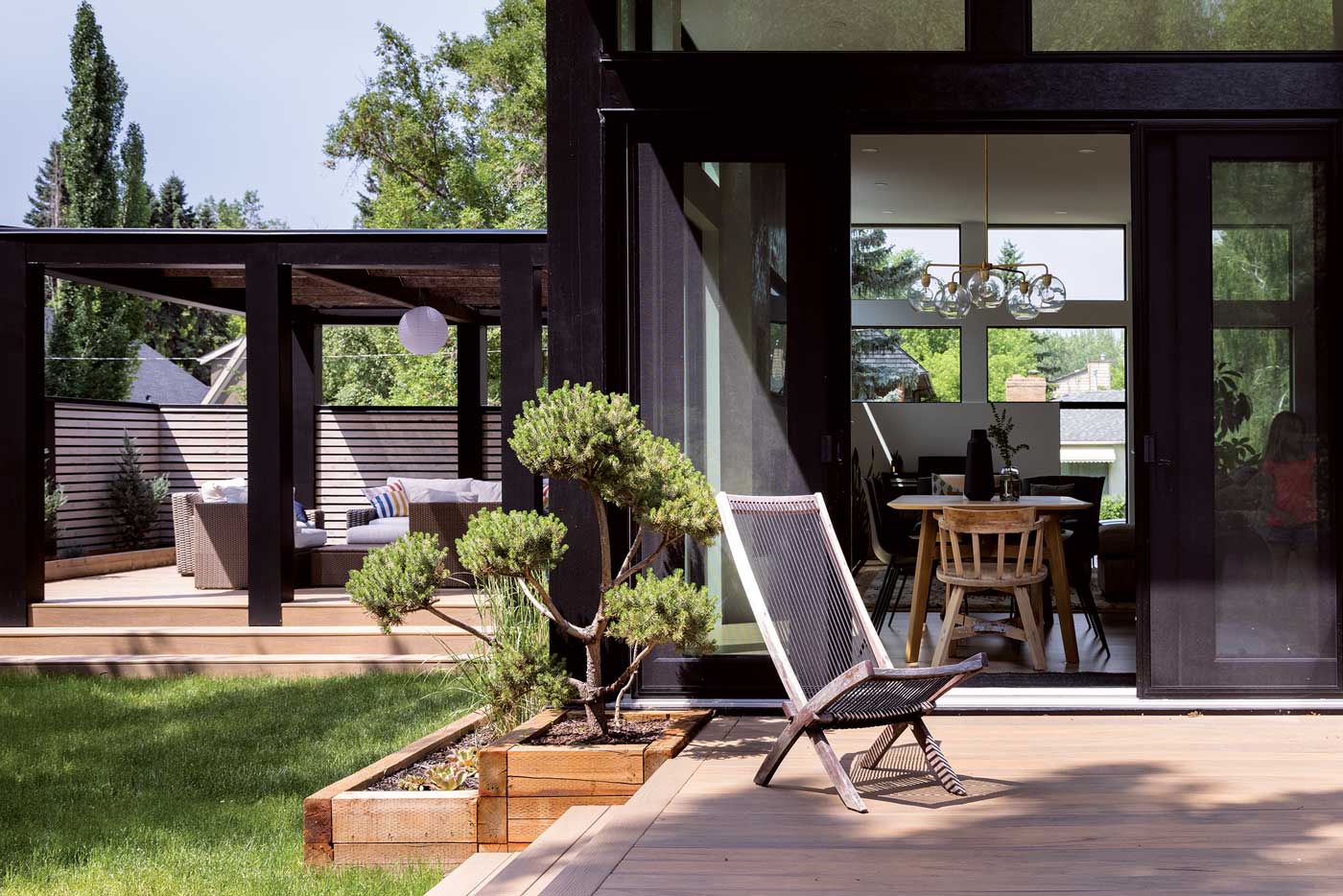
Sliding doors off the dining room lead to a south-facing deck. “It is great to sit there at the end of the day watching the wildlife in our backyard,” Tuer says.
