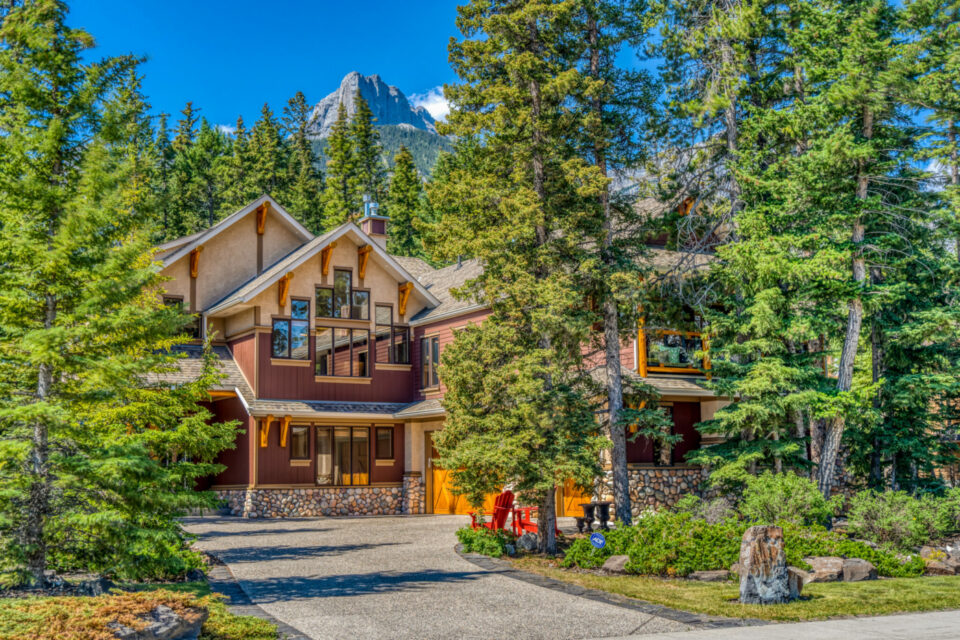Where it is
112 Dyrgas Gate, Canmore
The location
Canmore’s Three Sisters community offers all the appeal of mountain living mixed with luxury style and easy access to amenities. Initially, the iconic Three Sisters peaks were known by a different name. In 1883, Albert Rogers was the first settler to name the mountains “Three Nuns” after seeing how the snow-covered peaks resembled three praying nuns. In 1886, on a map belonging to Canadian geologist and surveyor George Mercer Dawson, the peaks were renamed to their current moniker, “the Three Sisters.” Today, the Three Sisters community is expecting some new commercial development to add a new grocery store, shops and restaurants, complete with mature trees, pathways and great views.
What to love
The main floor of this home is ideal for entertaining friends and family against the backdrop of sweeping views. The soaring ceilings, large windows, stone fireplace, open concept design and access to the spacious rear deck mean there is plenty of room for large gatherings. The wine cellar boasts an impressive wall for storing wine bottles, ideal for pairing alongside formal dinners or sunset drinks. The main floor is also home to the primary bedroom, which has a generous walk-in closet, its own fireplace and a private, luxurious ensuite with a soaker tub and a walk-in shower.
Downstairs, you can choose between a family movie night or stepping into the in-house sauna to relax. The two-level exterior storage also provides plenty of storage space for any mountain toys and seasonal gear like bikes, skis, golf clubs and more.
What to consider
Nestled within Canmore on a 14,000 square-foot lot, this home offers plenty of fun and privacy at home while still providing easy access to the main town. Between the nearby Nordic Centre, community walking trails, local shops, restaurants and sweeping mountain views, this home is ideal for large families and outdoor enthusiasts.
The stats
4,688 square feet
Five bedrooms
Five bathrooms
Five fireplaces
Wine cellar
Triple car garage
Two-level exterior storage room
Listed for $2,875,000 with realtor Christopher Vincent and Laura Wright at Sotheby’s International Realty Canada.
Inside the Home
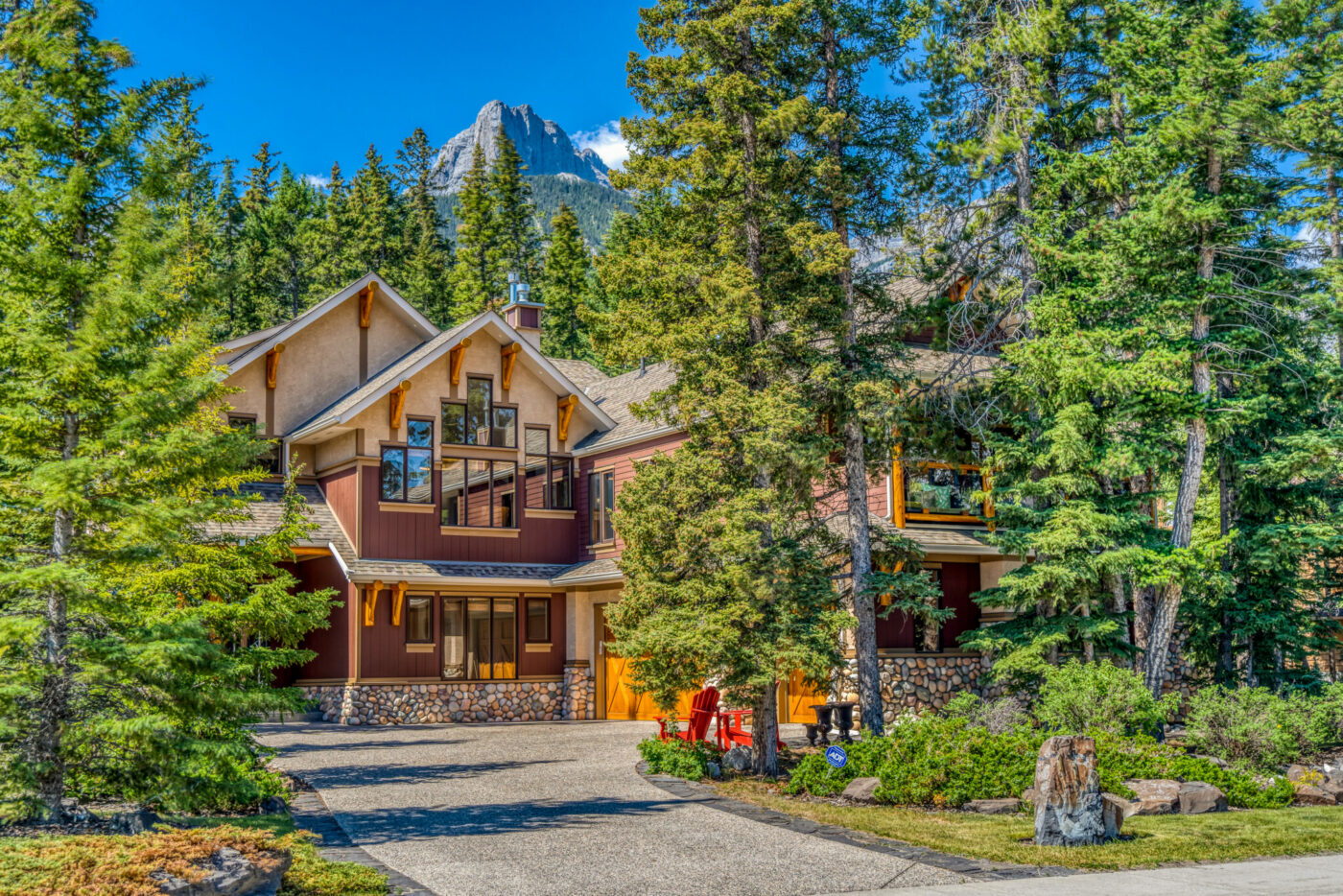
Set on a spacious lot and surrounded by sweeping mountain views, abundant nature and wildlife, this mountain home feels like a true retreat.
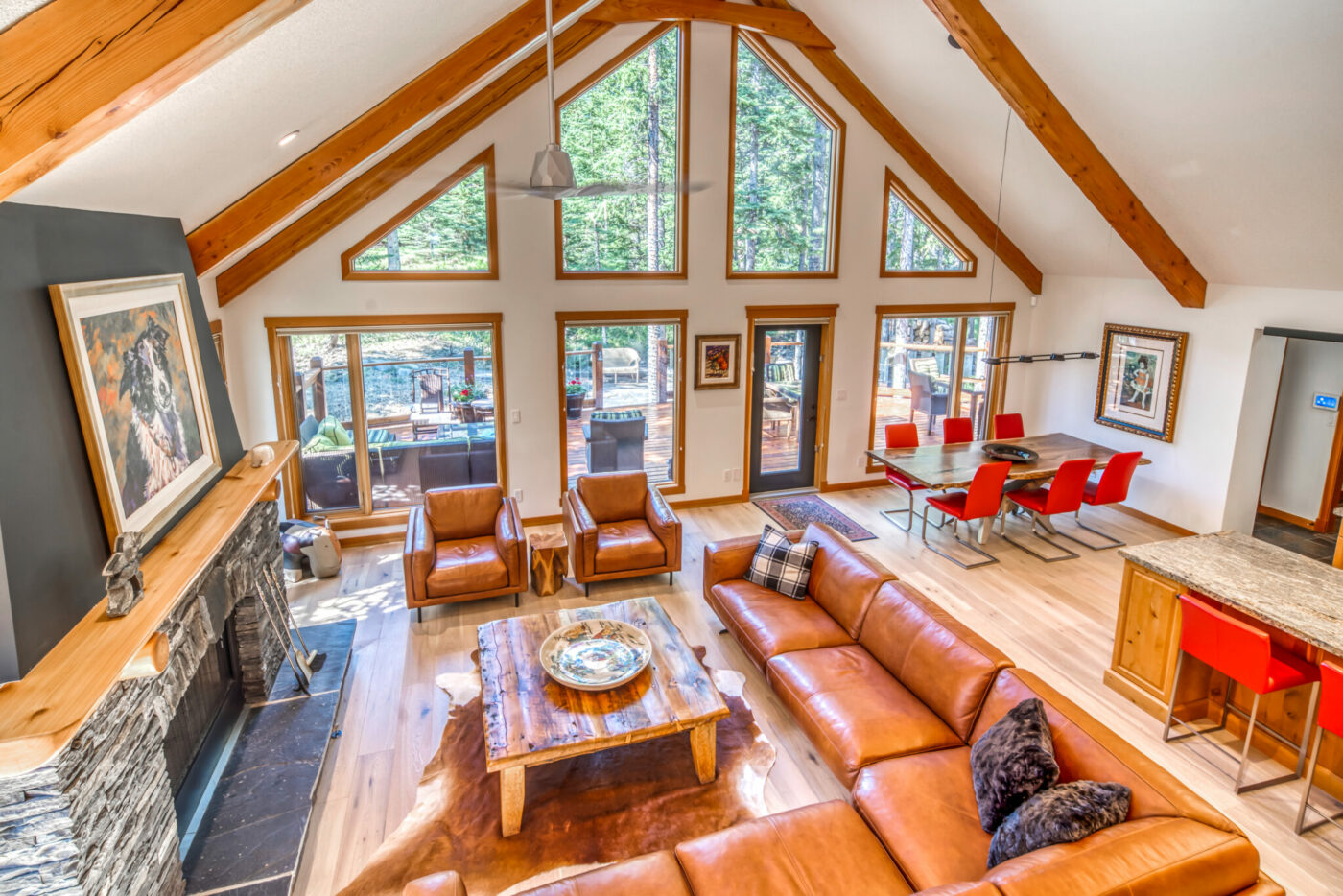
The substantial windows, soaring ceilings and open concept layout bring a luxurious yet homey feel to the main floor, encouraging gatherings with friends and family.
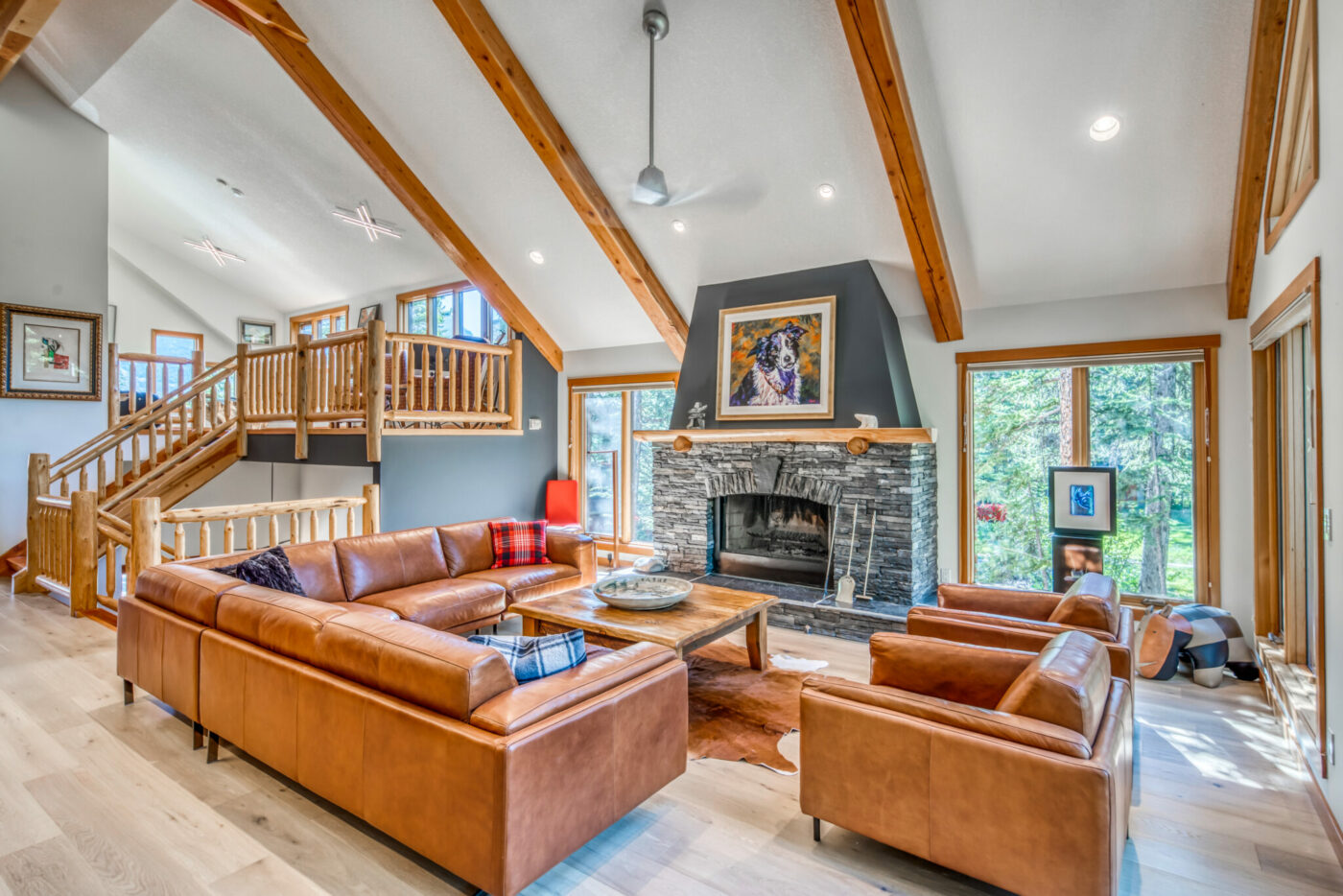
Cozy up in front of the fireplace during the winter or enjoy the outdoor views during the summer months.
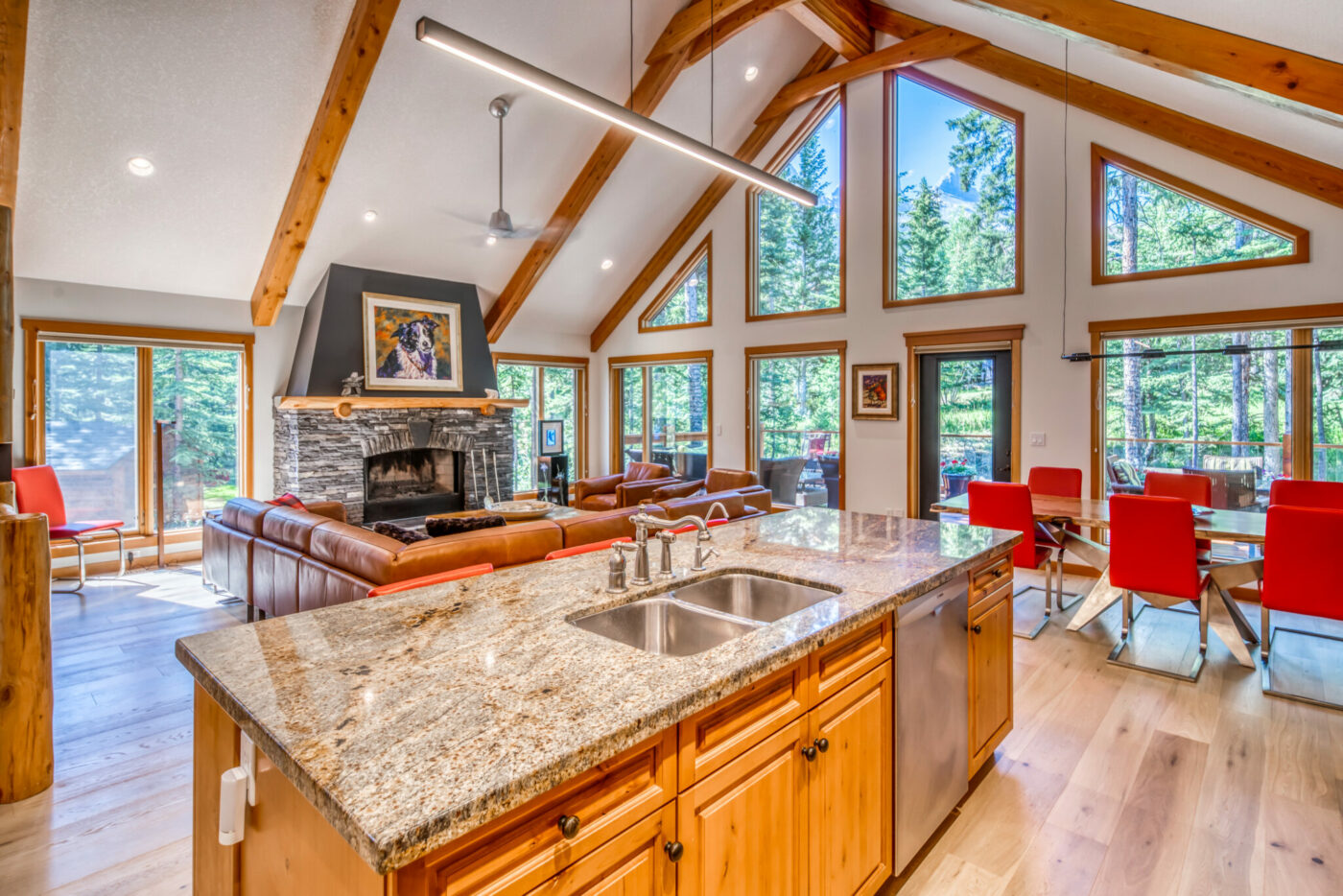
Connected to the living room and dining spaces on the main floor, the kitchen offers plenty of storage and cooking space options.
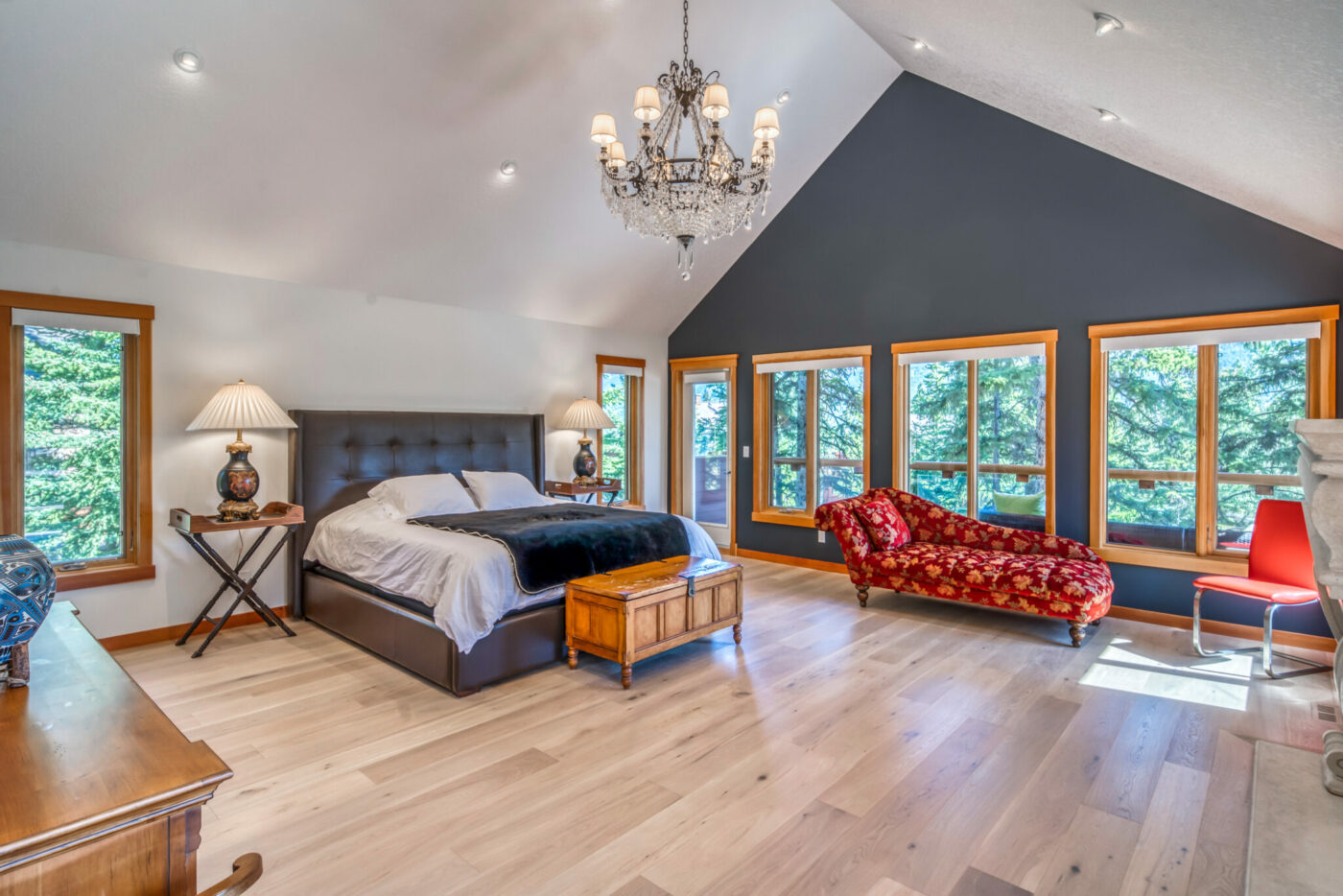
The primary bedroom is a retreat of its own, with plenty of floor space and seating areas, as well as ample windows to enjoy the views and natural lighting. The bedroom also has deck access.
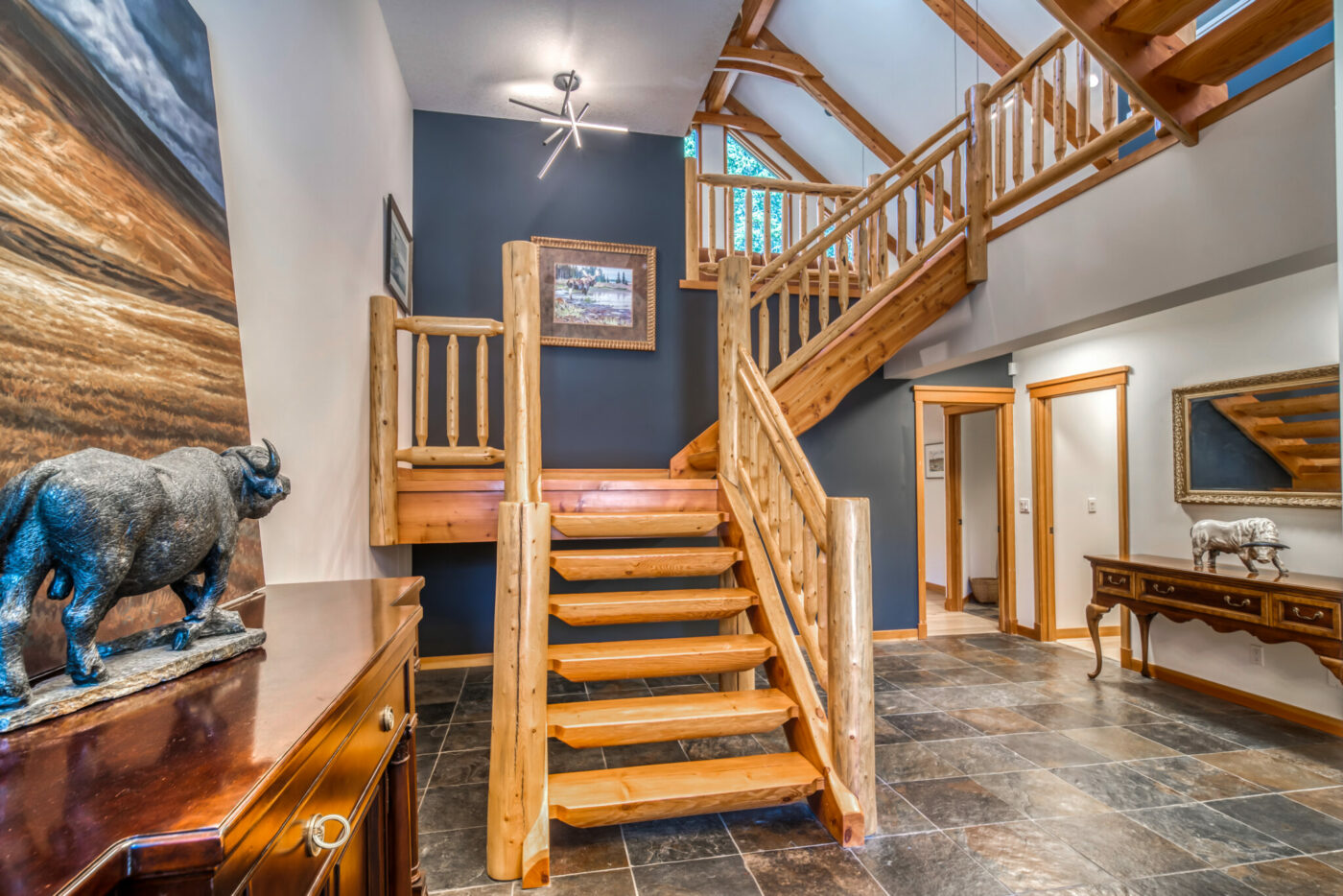
Wood features, luxury detailing and modern accents all blend together to create a rustic mountain retreat.
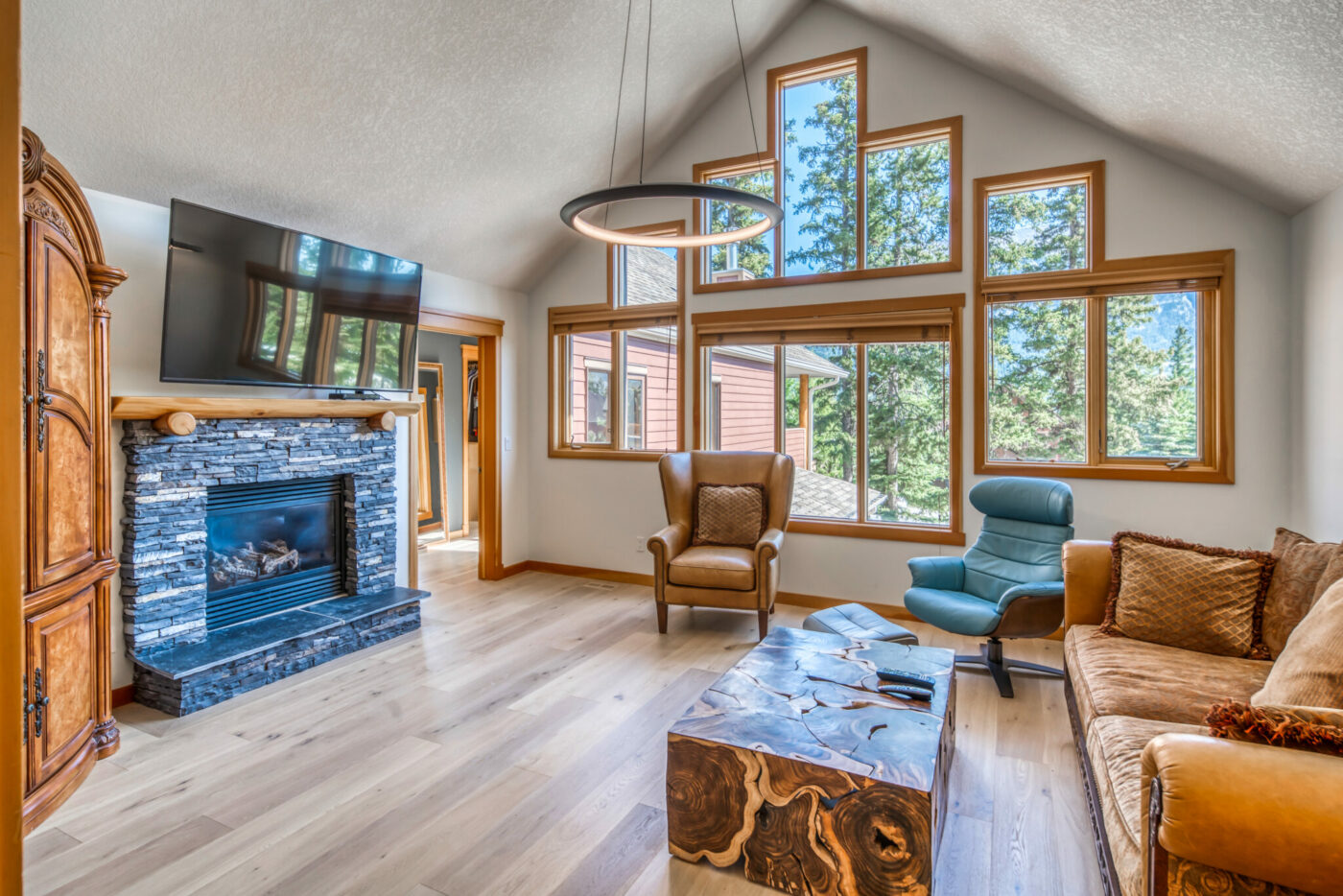
With five fireplaces throughout the home, there’s never a shortage of scenic rooms to settle into for a relaxing, cozy night.
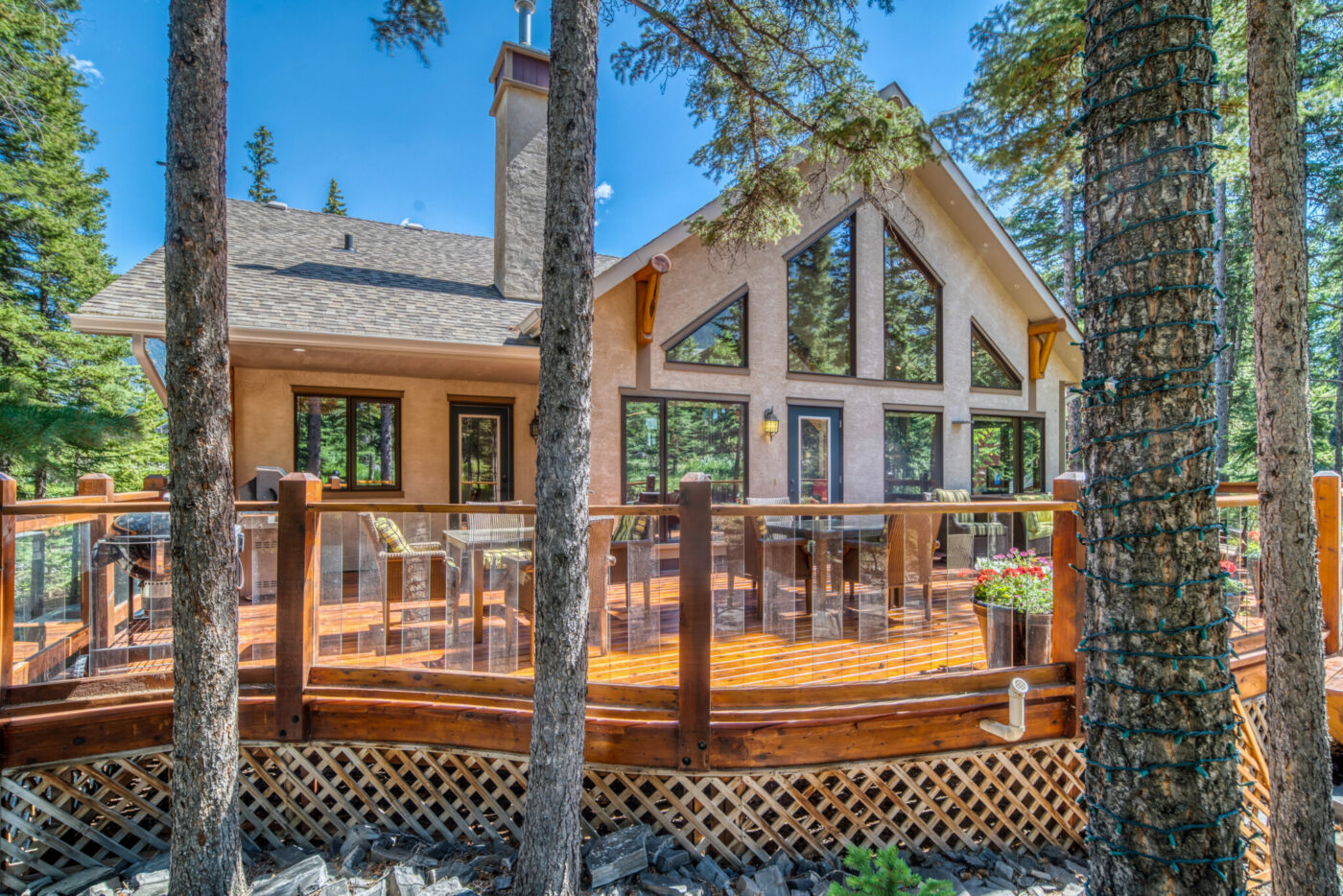
Head outside to the spacious deck to do some barbecuing, take in the warm weather, entertain guests or just enjoy the scenery from your own backyard.
Have a mountain home for sale that you’d like to share for consideration for this column? Let us know.
Correction: A previous version of this story stated that this home is 2,915 square feet, but the total developed square footage is actually 4,688 square feet. The story has been updated.

