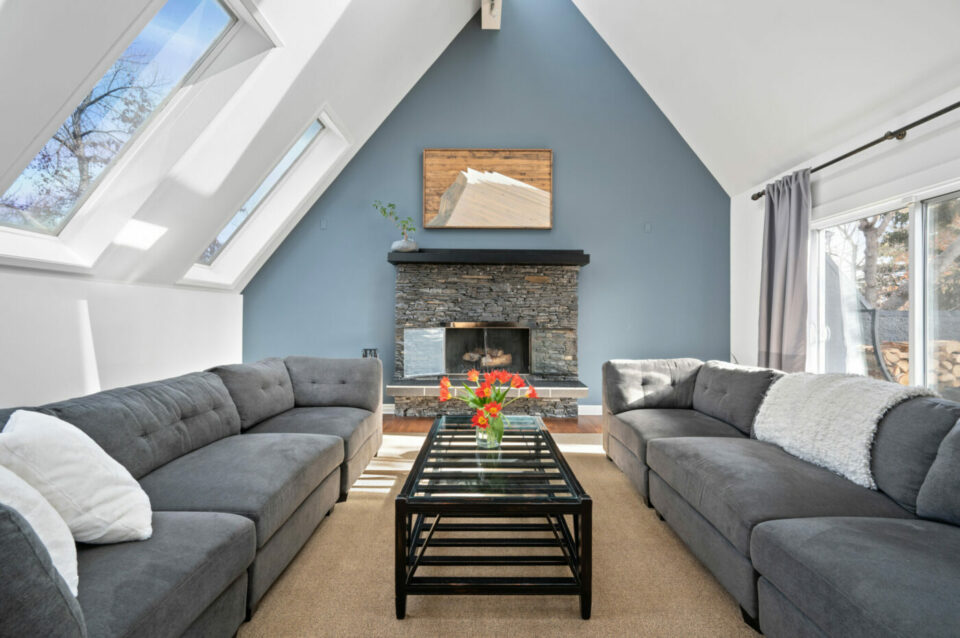Where it is
1616 Summer St. S.W.
The location
Scarboro is one of Calgary’s inner-city communities, with homes largely built in the 1930s and ‘40s. The land was initially owned by the Canadian Pacific Railway but was eventually bought and annexed by the city in 1907. By 1910, the area was established as the Scarboro community along with Sunalta and Mount Royal.
What to love
This home balances spaces for gatherings with large groups of friends and family with quiet spaces you can enjoy alone. The kitchen boasts a large breakfast bar with updated cabinets, double ovens, a six-burner Viking cooktop and a walk-in pantry. The space is ideal for large cooking sessions or family breakfasts around the island.
The two living rooms offer a choice between cozy spaces. The main floor is large and sun-drenched with a fireplace, while the upper living room features vaulted ceilings, a wood-burning fireplace and an upper patio. The upstairs continues to a secret loft which can easily be turned into a study space, yoga room, playroom or a dreamy treehouse for kids.
The double-attached, heated, oversized garage has storage and a built-in workbench, ideal for setting up a workshop from home.
What to consider
Just a few blocks away from home are the Calgary Tennis Club and local schools. Scarboro provides easy and quick access to local amenities, restaurants, 17th Avenue S.W., the downtown area and more.
The stats
2312.51 square feet
Five bedrooms
Four bathrooms
Two fireplaces
0.19-acre lot
Built in 1946
Double, oversized heated garage
Listed for $1,425,000 with Melodie-Joy Miller at Century 21 Bamber Realty Ltd.
Inside the Home
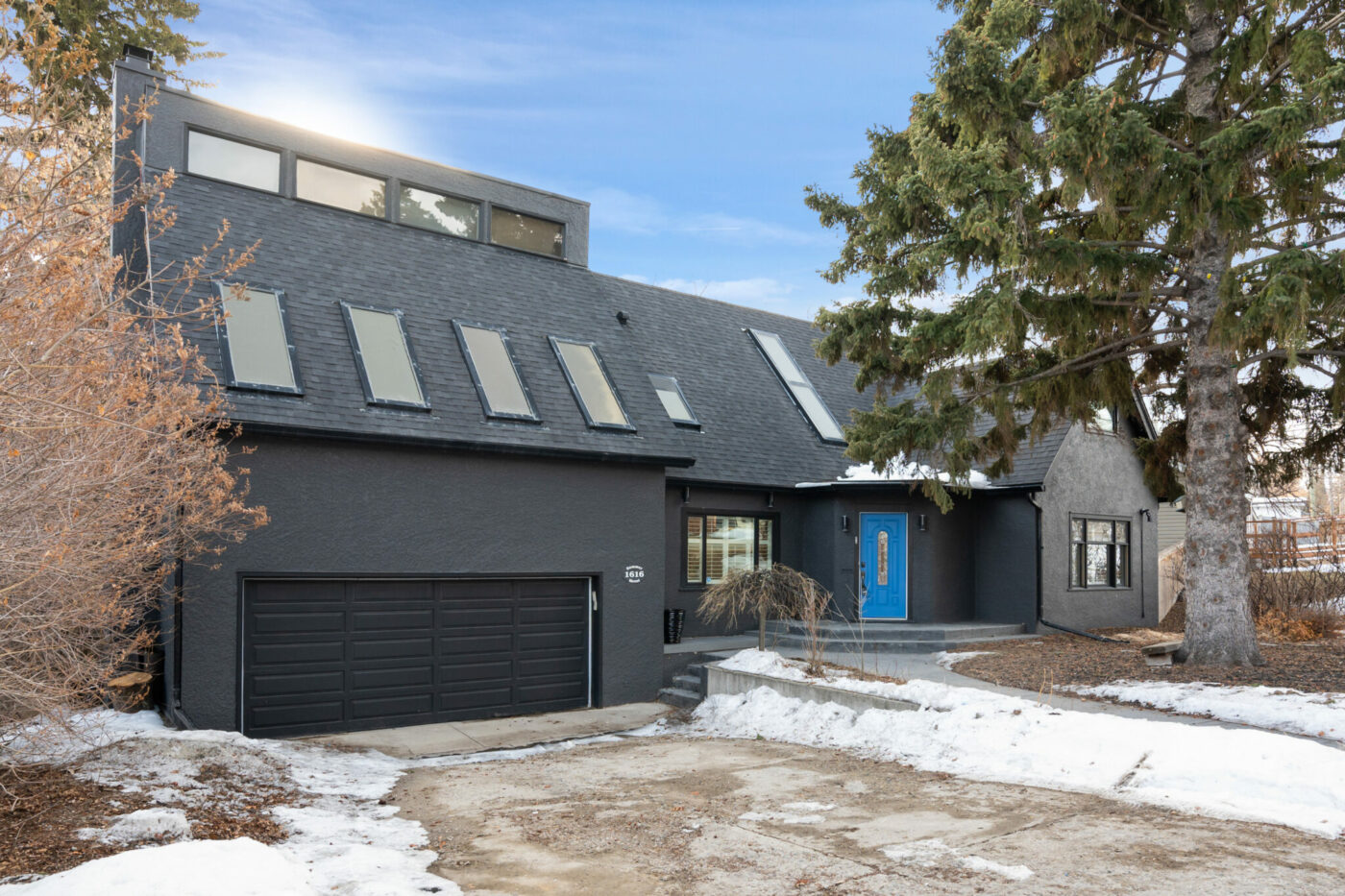
An eye-catching blue front door, ample skylights set against a striking dark exterior and a spacious lot are just a few features of this home.
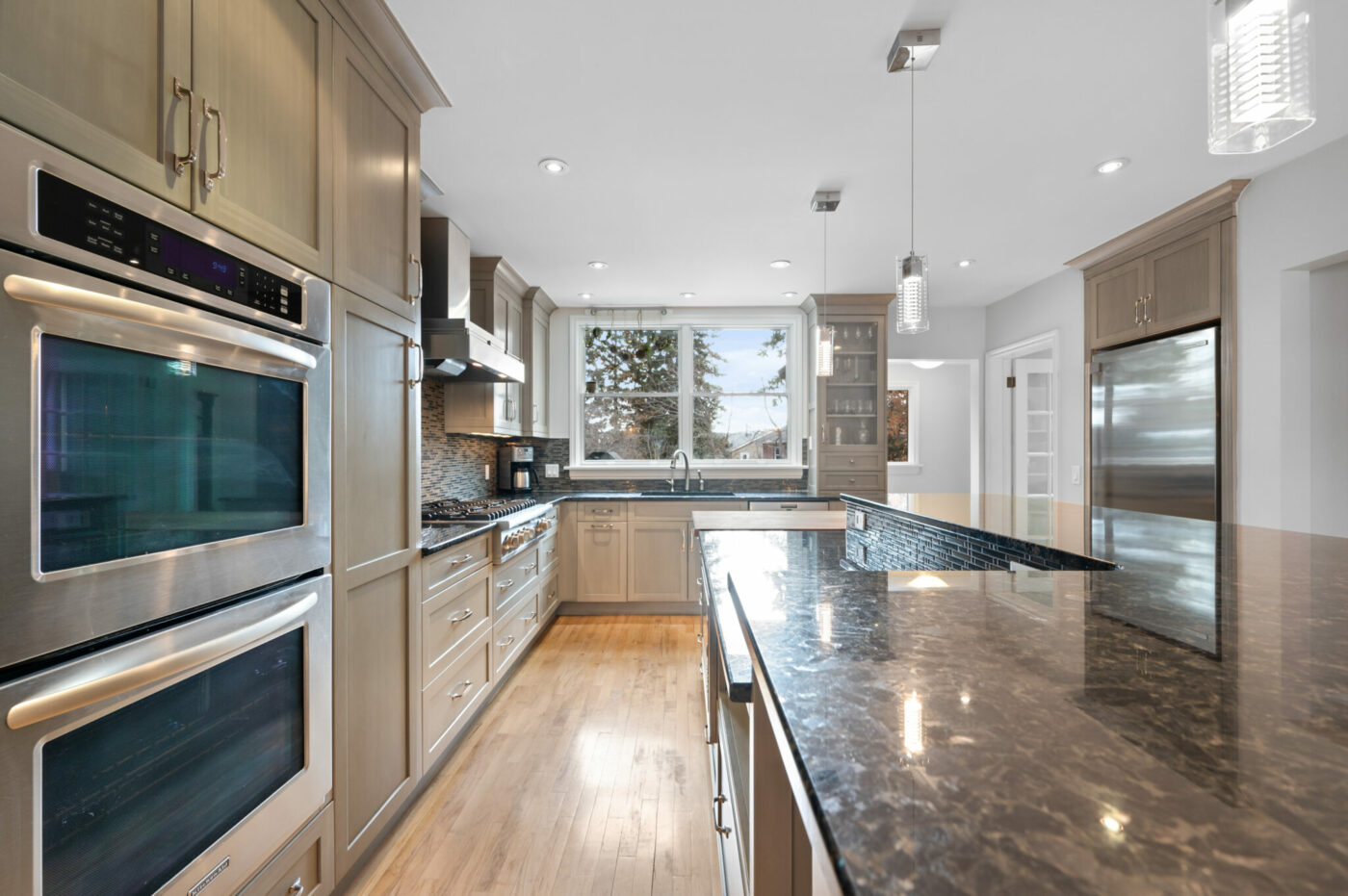
Cook, bake, socialize or dine in the spacious kitchen with its cozy decor, modern appliances and countertop room.
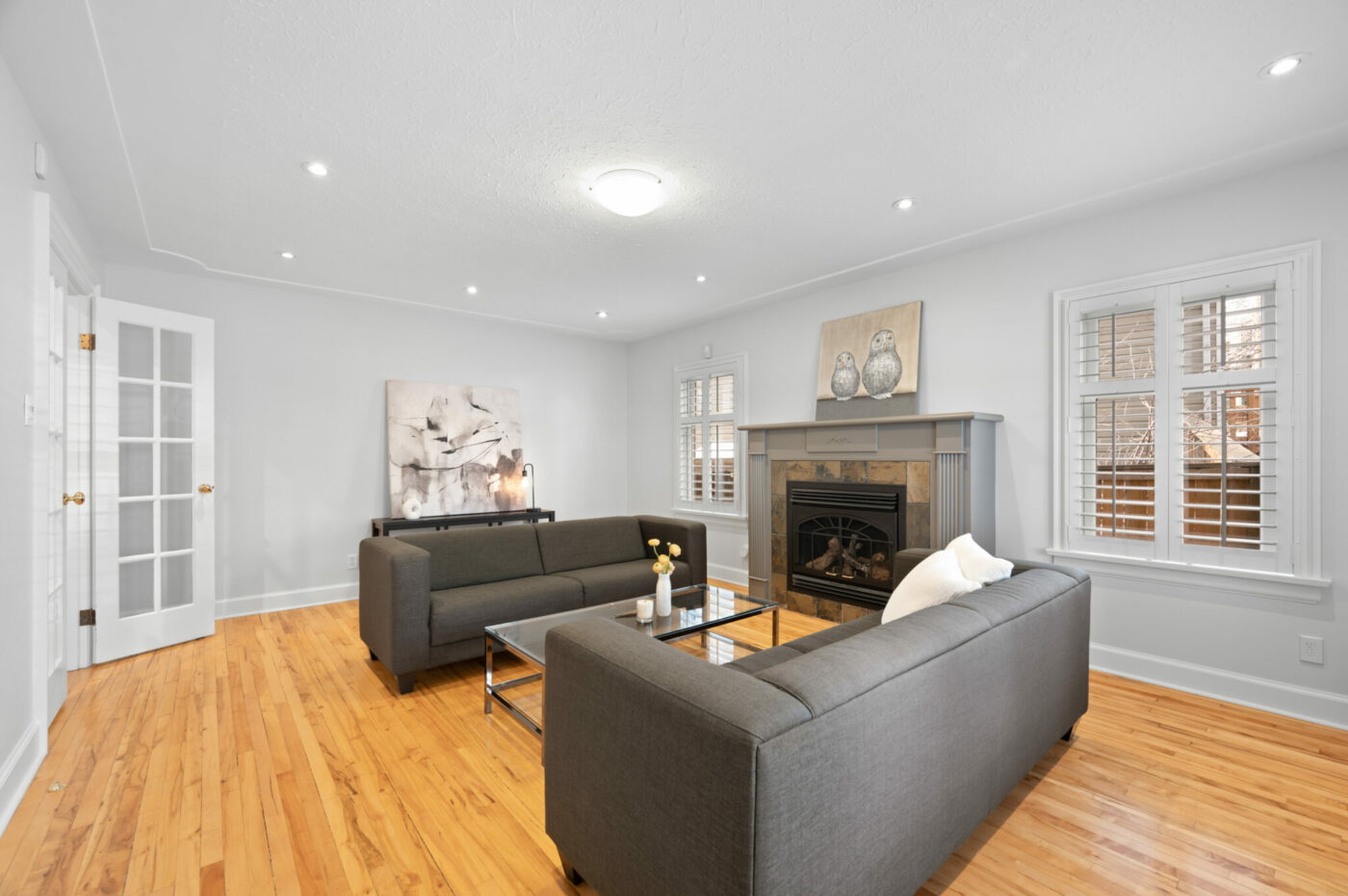
The main floor living room offers a space to gather around the fireplace or enjoy some quiet relaxation.
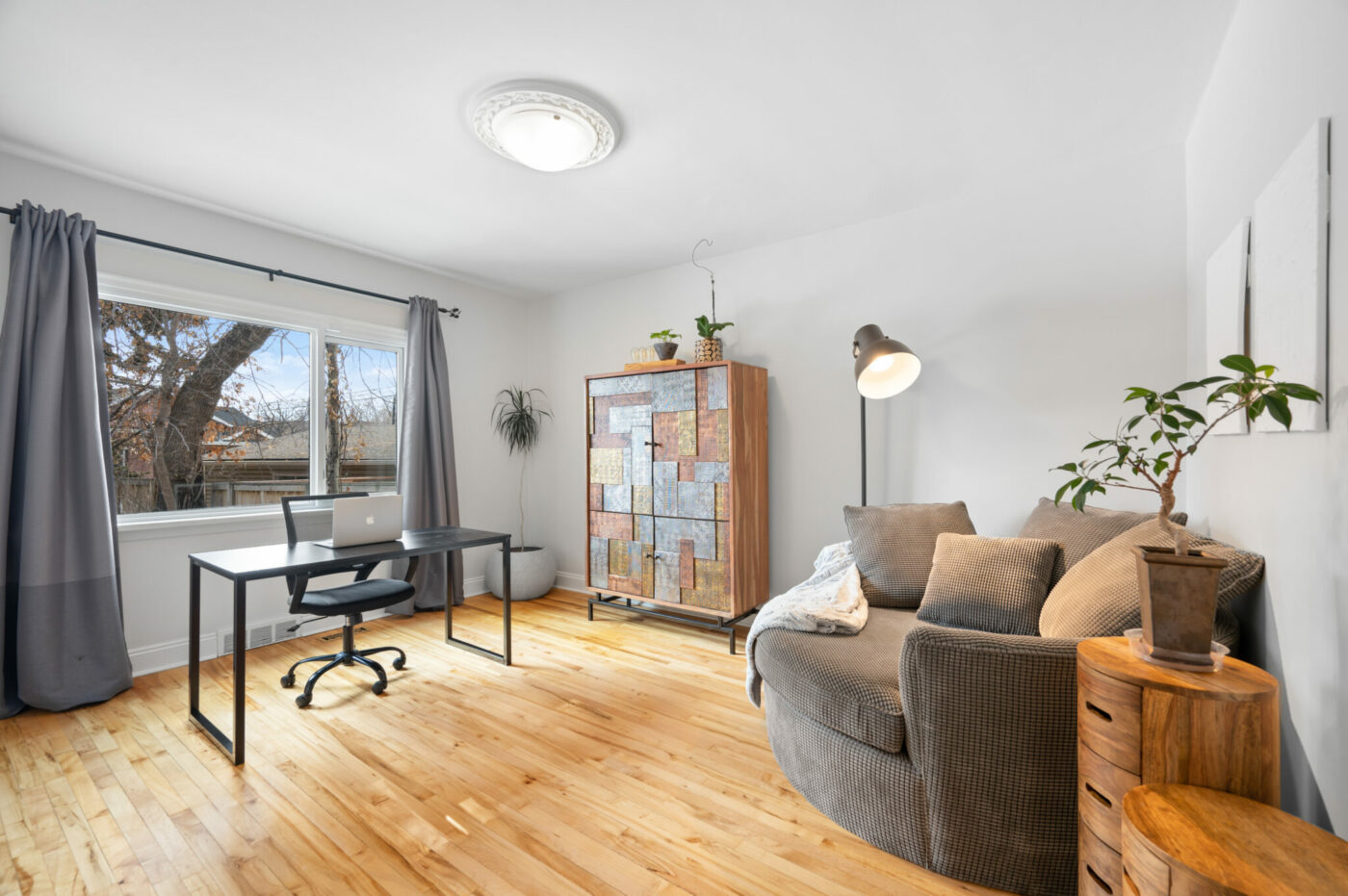
The home office balances a productive working spot with a cozy seating area to relax after work or during a break.
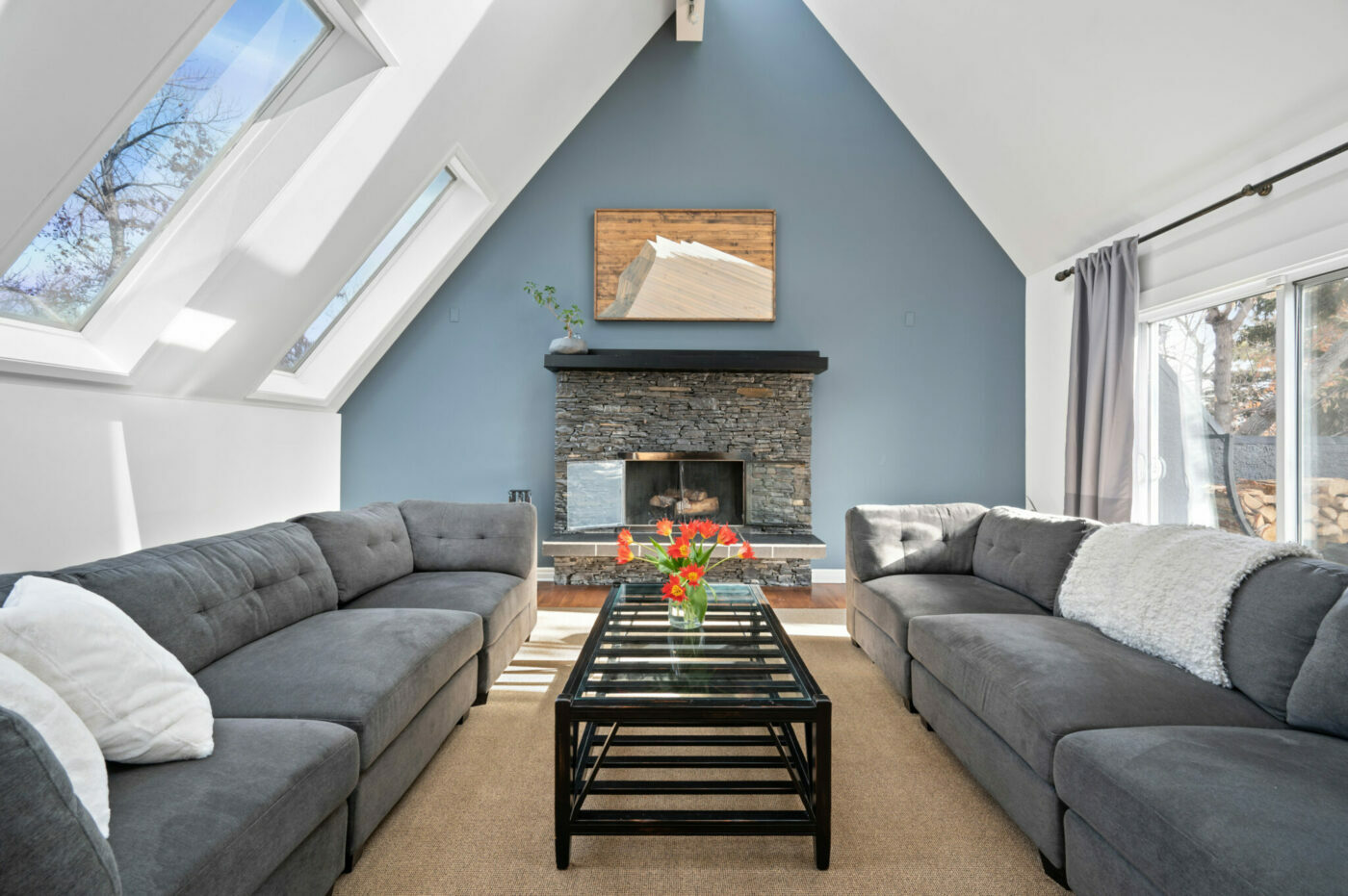
Upstairs, the second living room offers a bright, welcoming space with plenty of seating, making it ideal to use during holidays or gatherings.
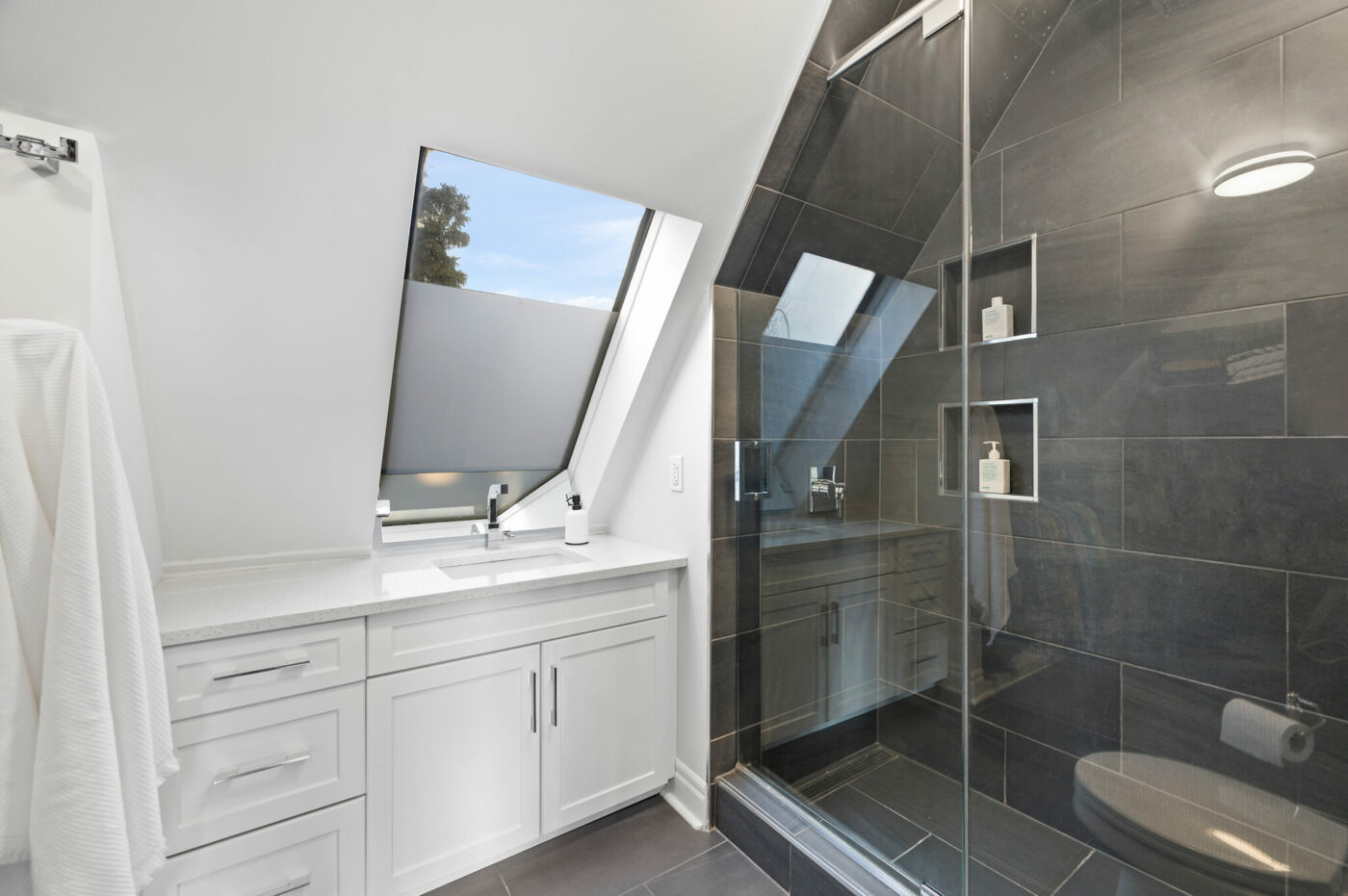
The primary ensuite makes the most of the upstairs architecture with its sleek walk-in shower, skylight and bright and airy space.
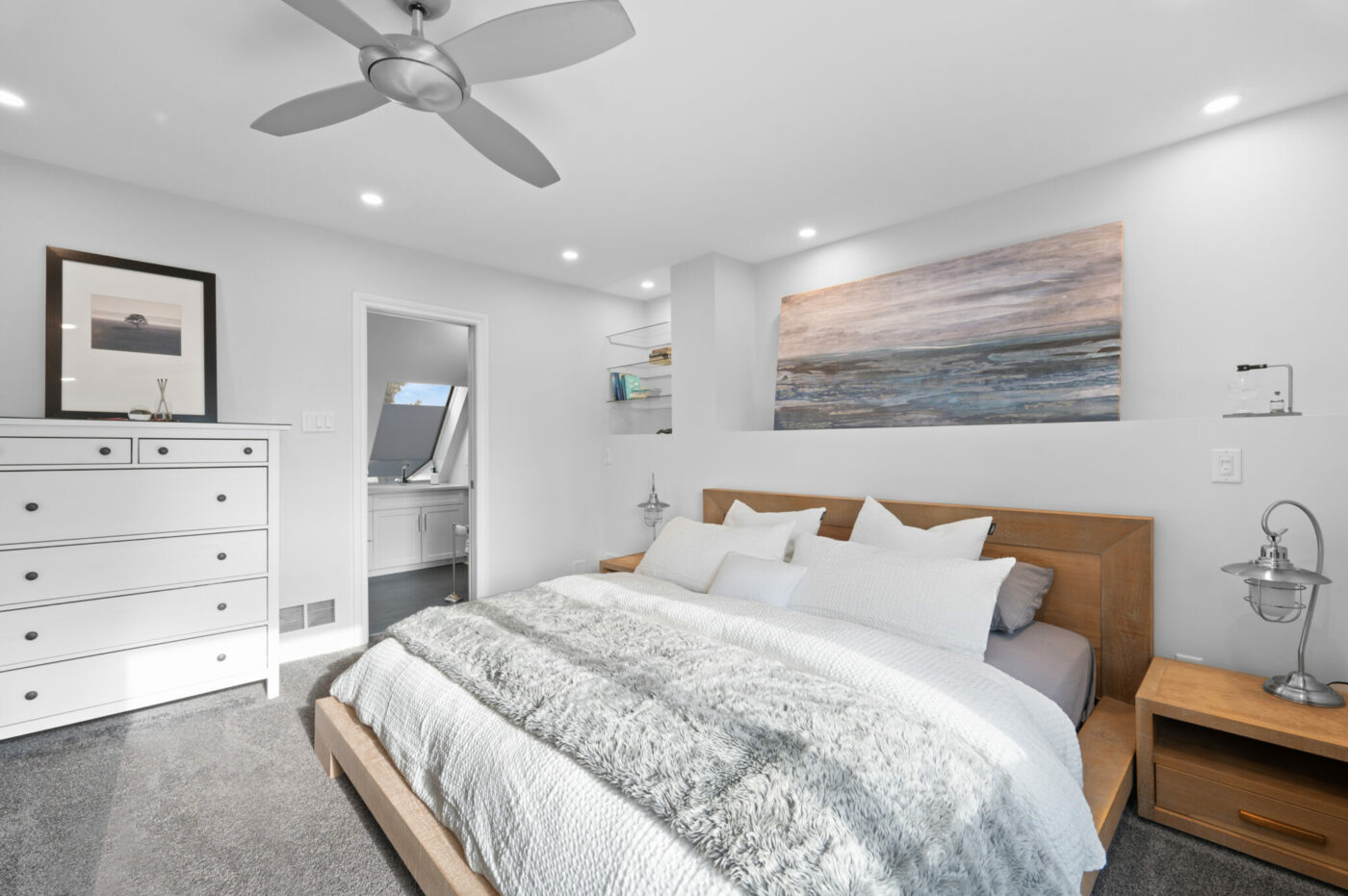
The primary bedroom is just as bright and welcoming, with plenty of space, lighting and stylish recessed wall shelving behind the bed.
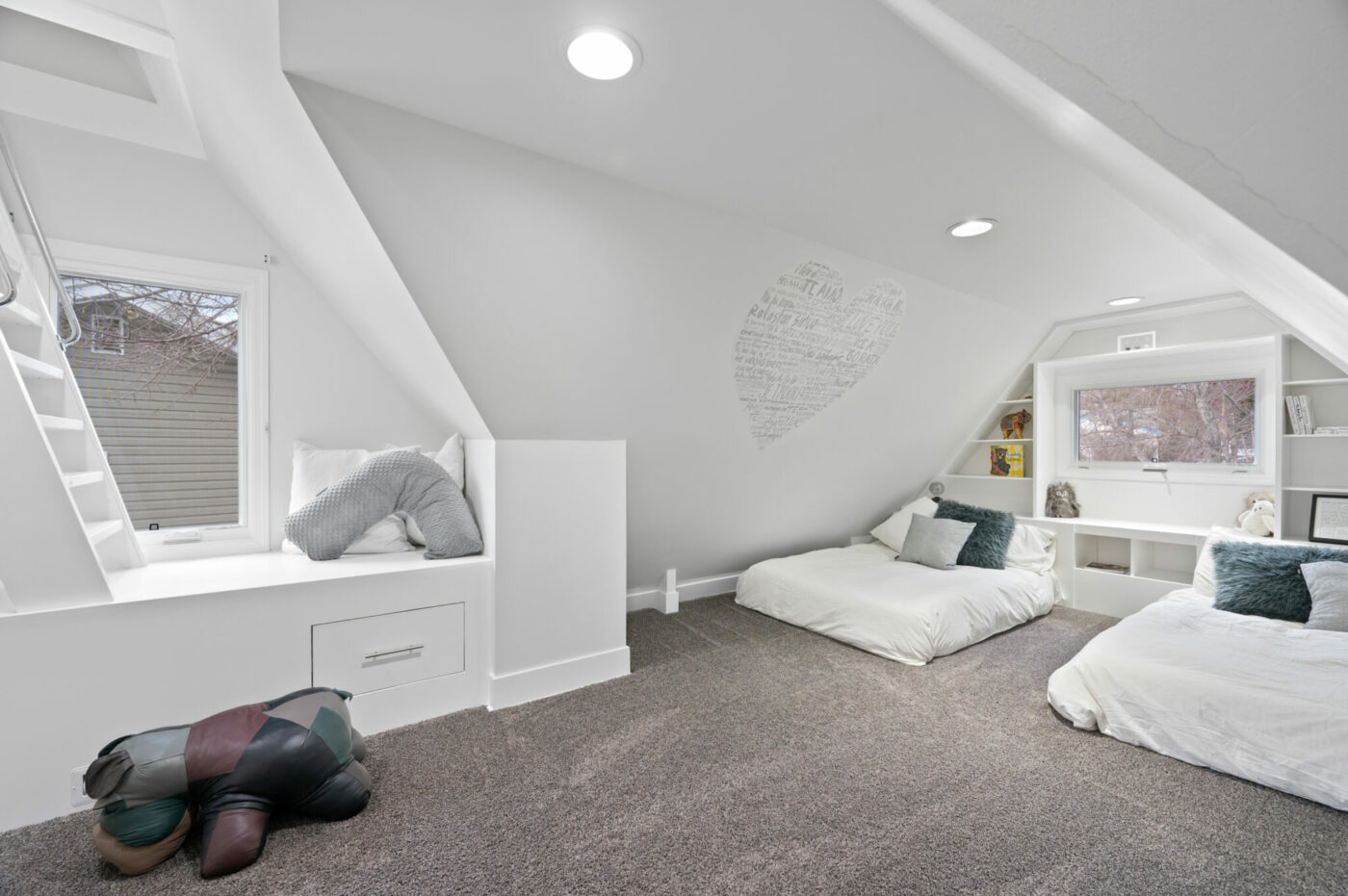
This spacious room is ideal for a kid’s bedroom with its natural lighting, sweeping ceilings, open floor and secret staircase to another upstairs space.
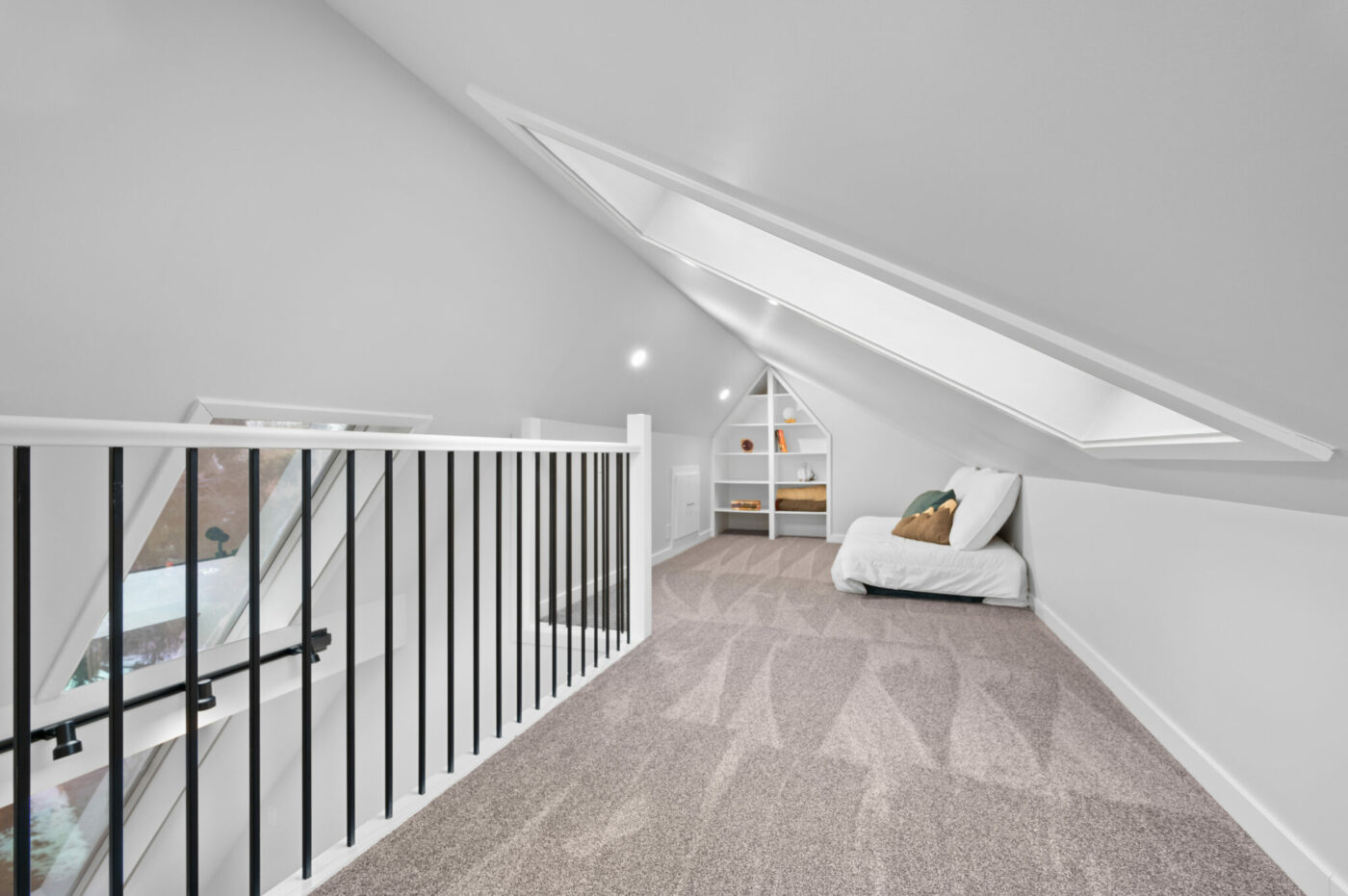
The secret loft in this home is a great addition that can be easily tailored to any use, including a kid’s indoor treehouse, yoga space, movie room and more.
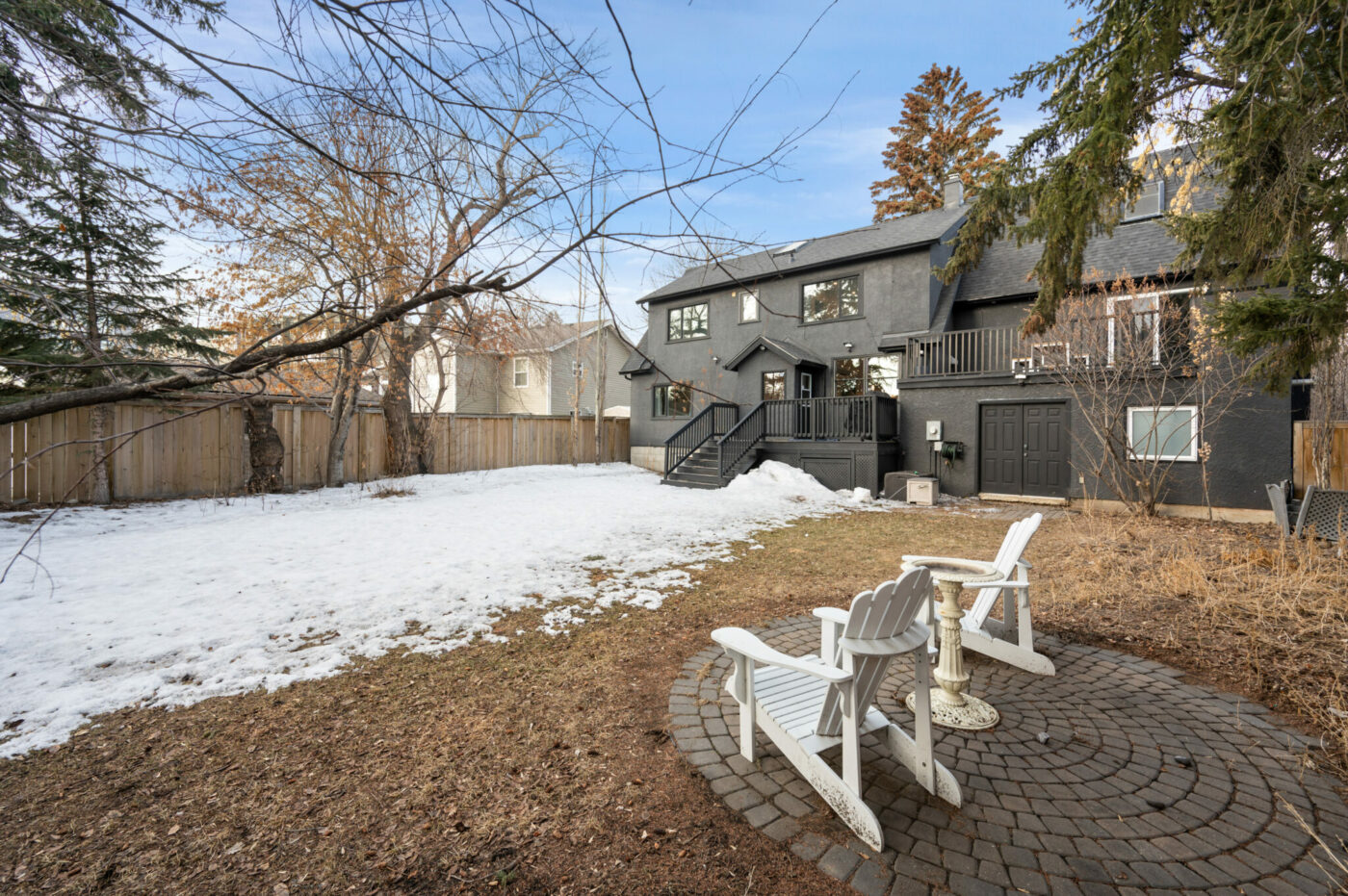
Step outside to enjoy the large background where kids and pets can run around, you can plant a garden in the spring or fire up the barbecue on the deck.
Have a home for sale that you’d like to share for consideration for this column? Let us know.

