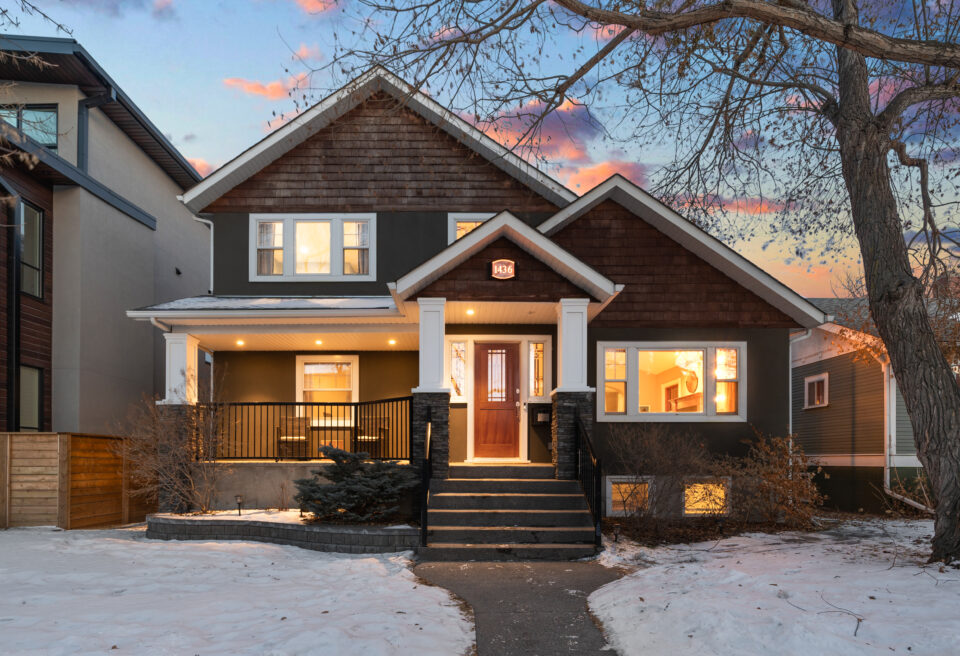Where it is
1436 6A St. N.W.
The renovation
Originally built as a bungalow in 1929, this home underwent a renovation in 2004 to incorporate a second storey and mudroom off the back of the home. Previously coming in at 1,150 square feet, the home now boasts 2,373 square feet of living space.
When this home was renovated, it kept its historic roots while incorporating more Craftsman features with a cozy front porch, arched roof and more spacious windows. The natural wood accents, spacious open layout and touches of wood accents on the wall still remain from its bungalow days.
What to love
Stepping from the front porch into the foyer, this home offers a sense of coziness paired with modern luxury. There are authentic wood accents, hardwood floors and vintage fixtures maintained throughout the home.
The main floor boasts a true gourmet kitchen with a large island, stainless steel appliances, plenty of countertop space and open access to the family living space. The more formal living room has a vaulted ceiling, built-in cabinets around a gas fireplace and classic double French doors.
Offering relaxation and fun at home, the basement features a large, open recreation space with another gas fireplace and built-in shelving. And for visiting family, the basement also has a large bedroom with a bathroom offering heated floors, a walk-in shower and a large vanity.
What to consider
The home’s elegant design and location in the Rosedale community makes this an ideal family home. The fact that it’s located on a quiet, tree-lined street (and just two blocks from the Rosedale School or downtown) makes it convenient for adults and kids alike.
The stats
2,373.38 square feet
Four bedrooms
Four bathrooms
2004 second-storey addition
Built in 1929
Two gas fireplaces
Listed for $1,575,000 with Michele Gole and Cindy Bauer at eXp Realty.
Inside the Home
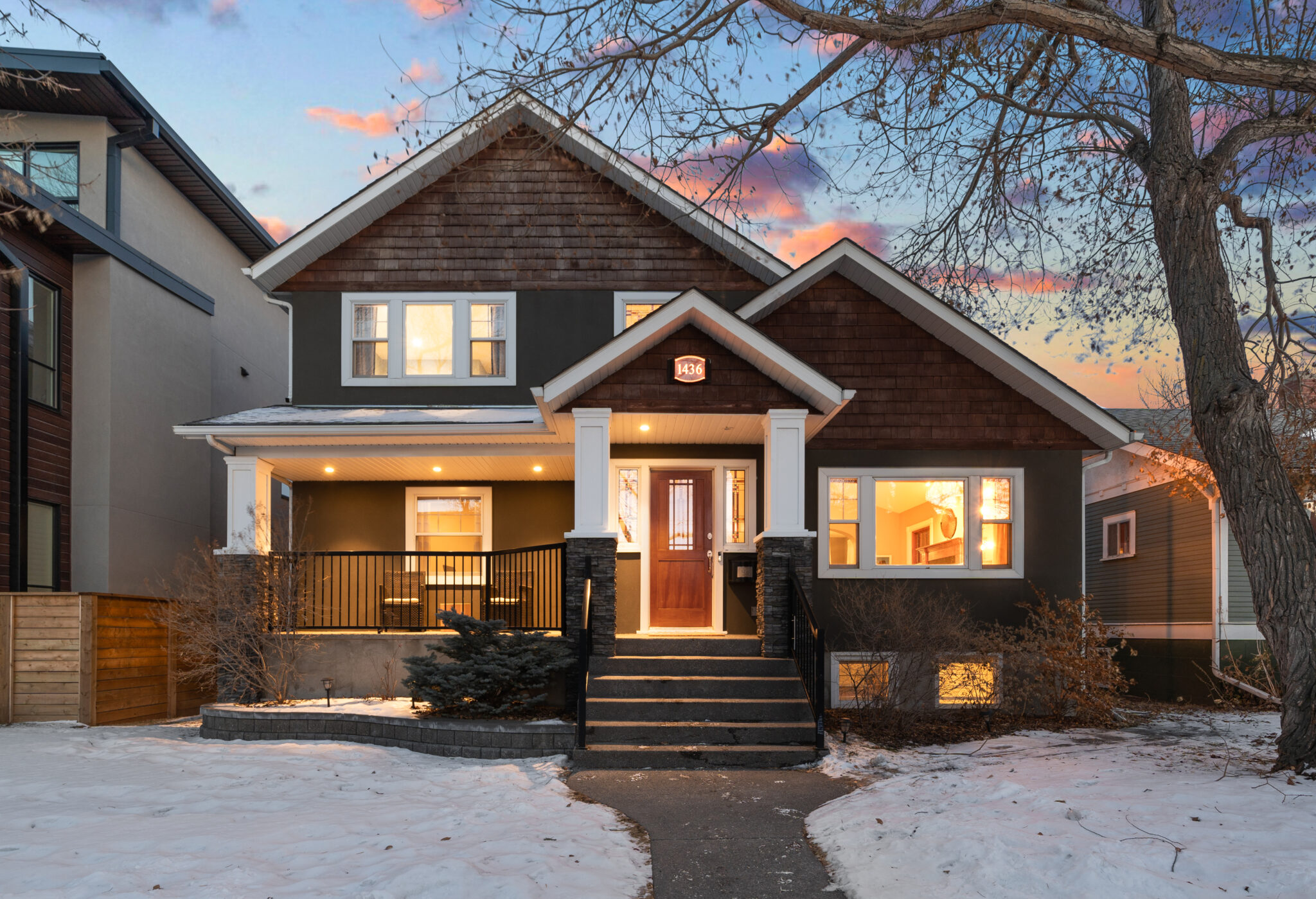
Renovated in 2004, this former bungalow is now a stylish and modern Craftsman-style home featuring a cozy exterior and welcoming interior.
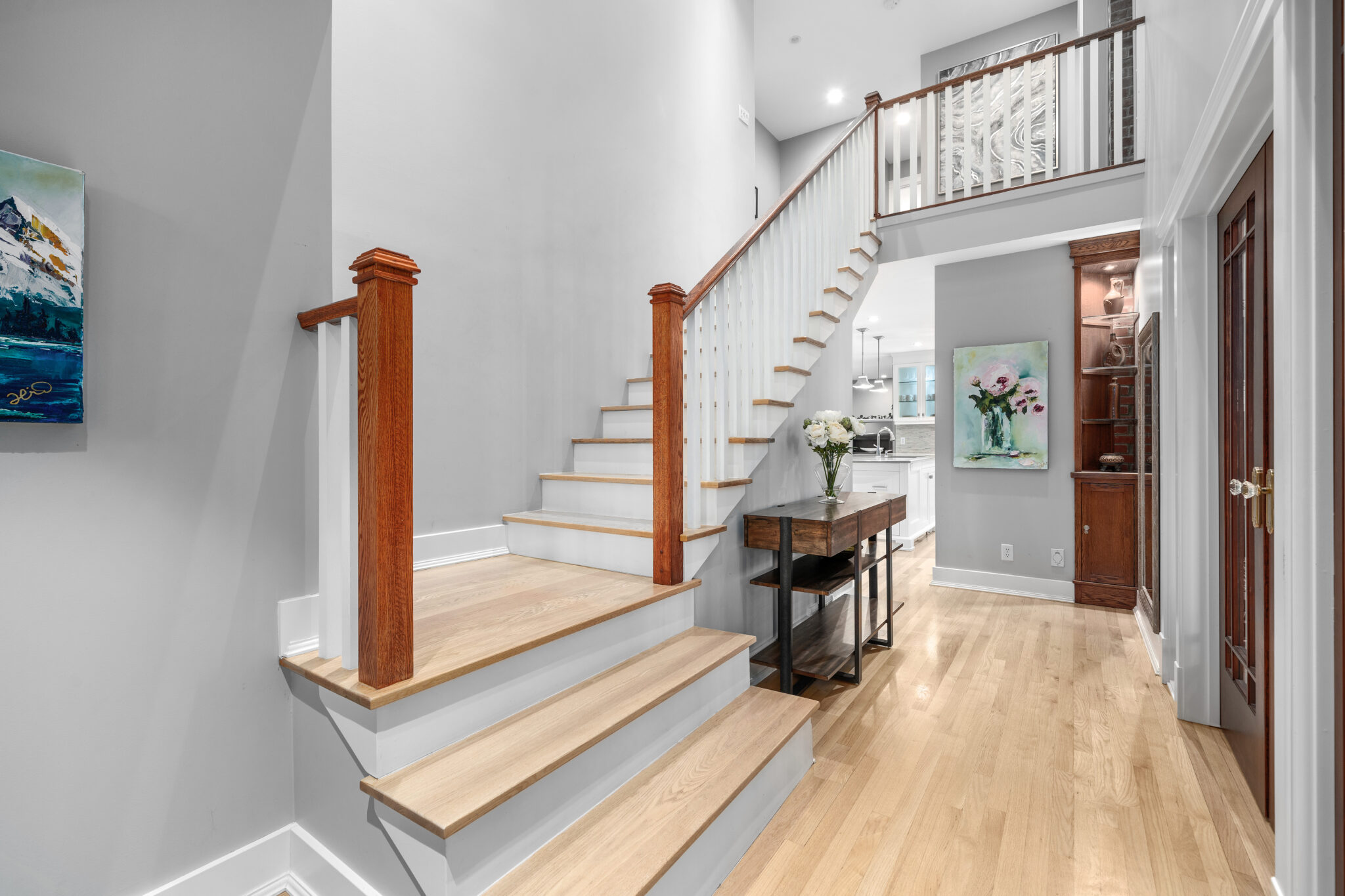
Inside, a sleek staircase leads upstairs to the second floor of the home. The wood accents on the stairs are a feature addition maintained throughout the entire home.
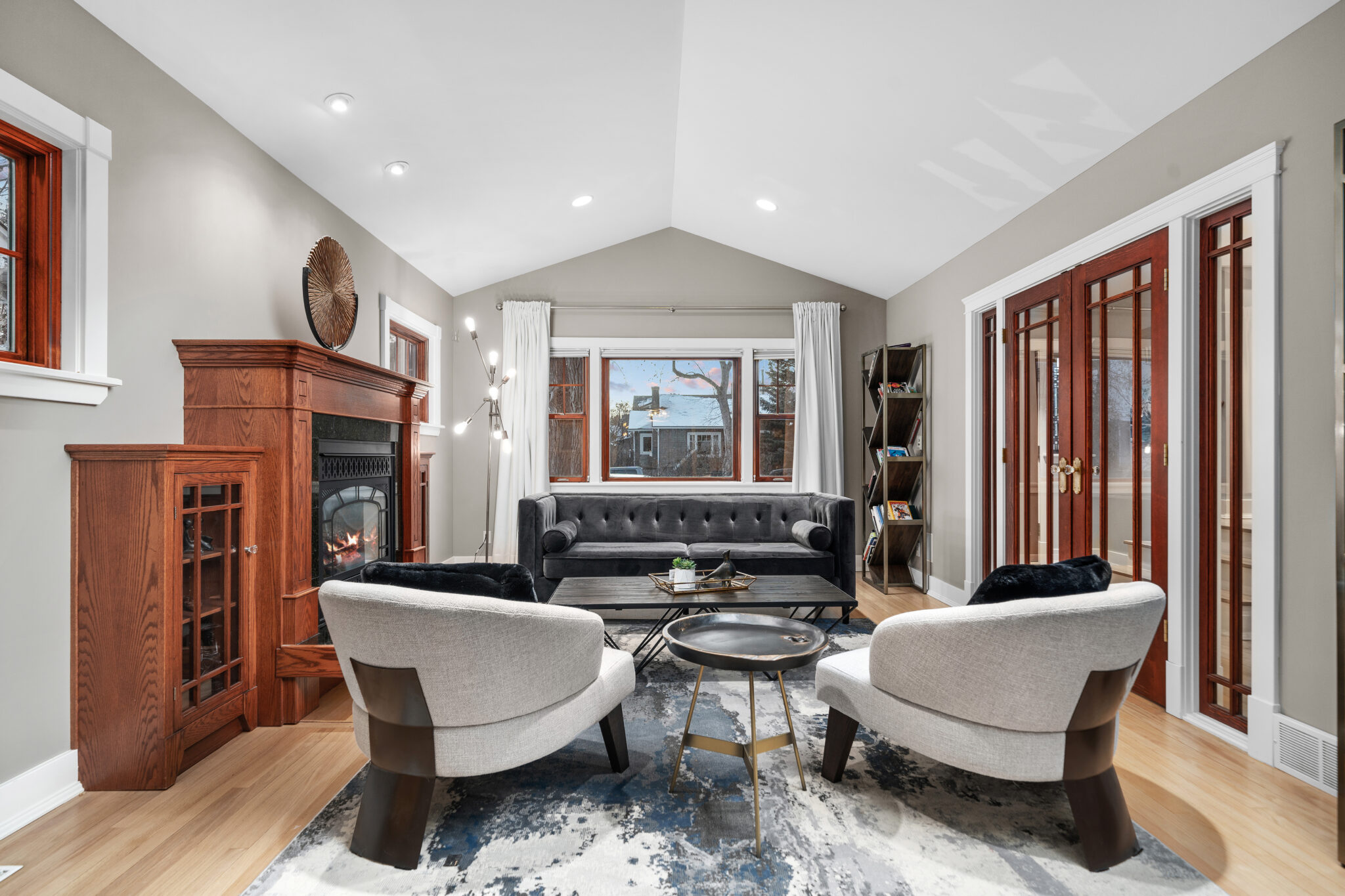
Through a pair of stylish French double doors, the formal living room features built-in shelves around a gas fireplace, plenty of light and cozy seating for gatherings with friends and family.
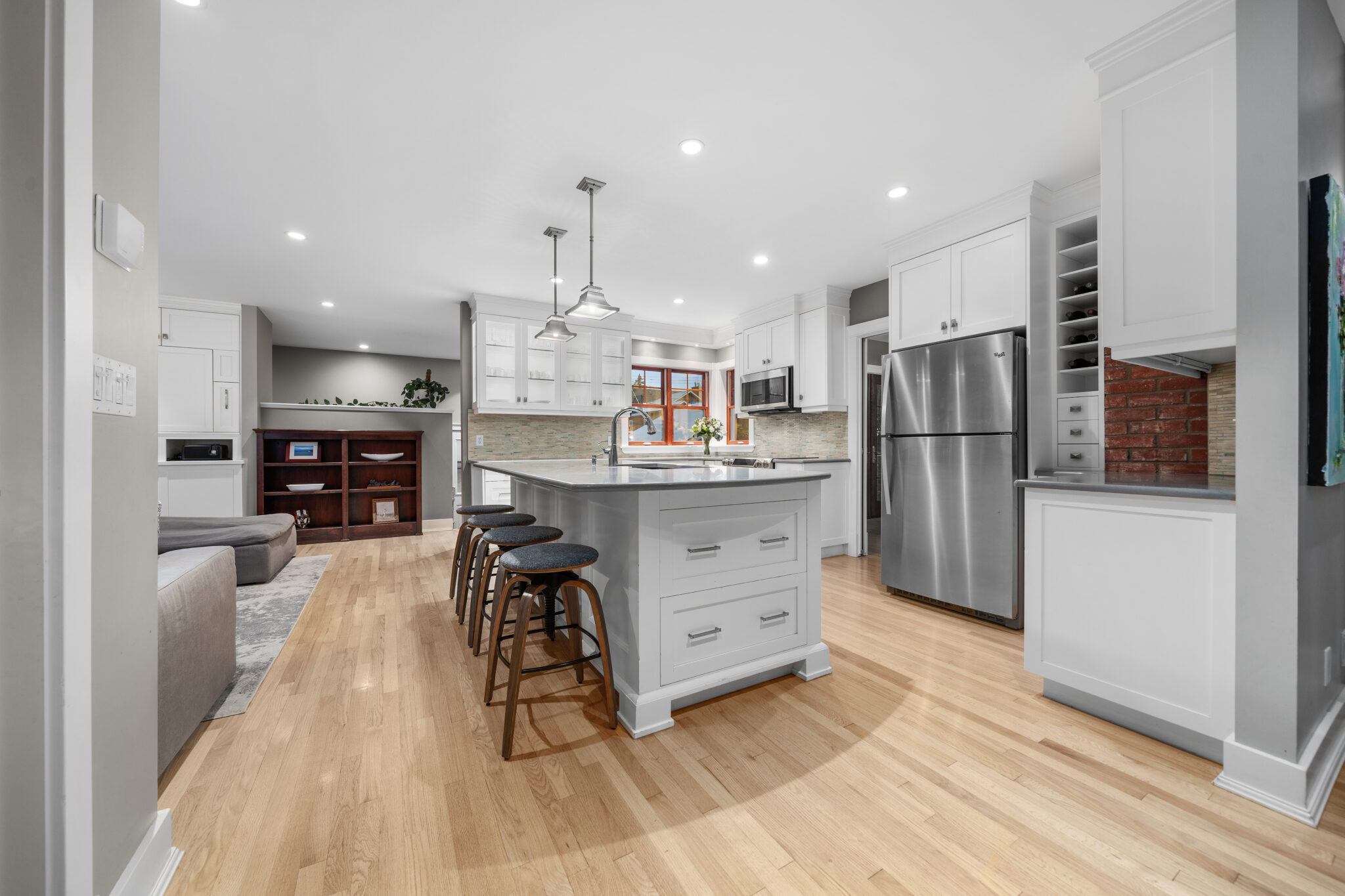
The modern kitchen is a true gourmet feature in the home, boasting sleek modern appliances, plenty of storage and countertop space, and bright lighting that’s ideal for cooking.
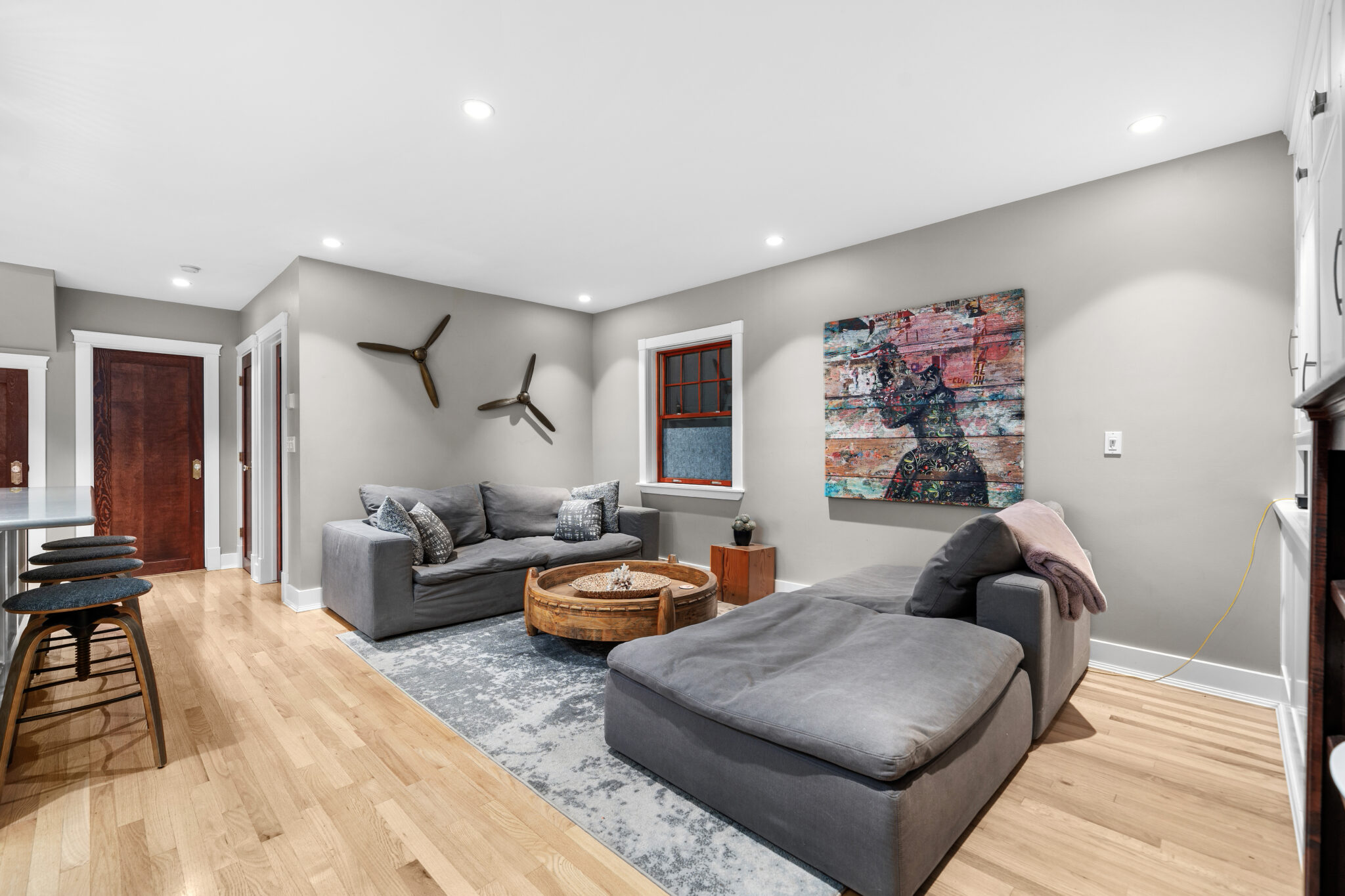
A cozy seating space next to the kitchen offers a space for guests or family to sit and mingle, making it an ideal setup to entertain while preparing a meal.
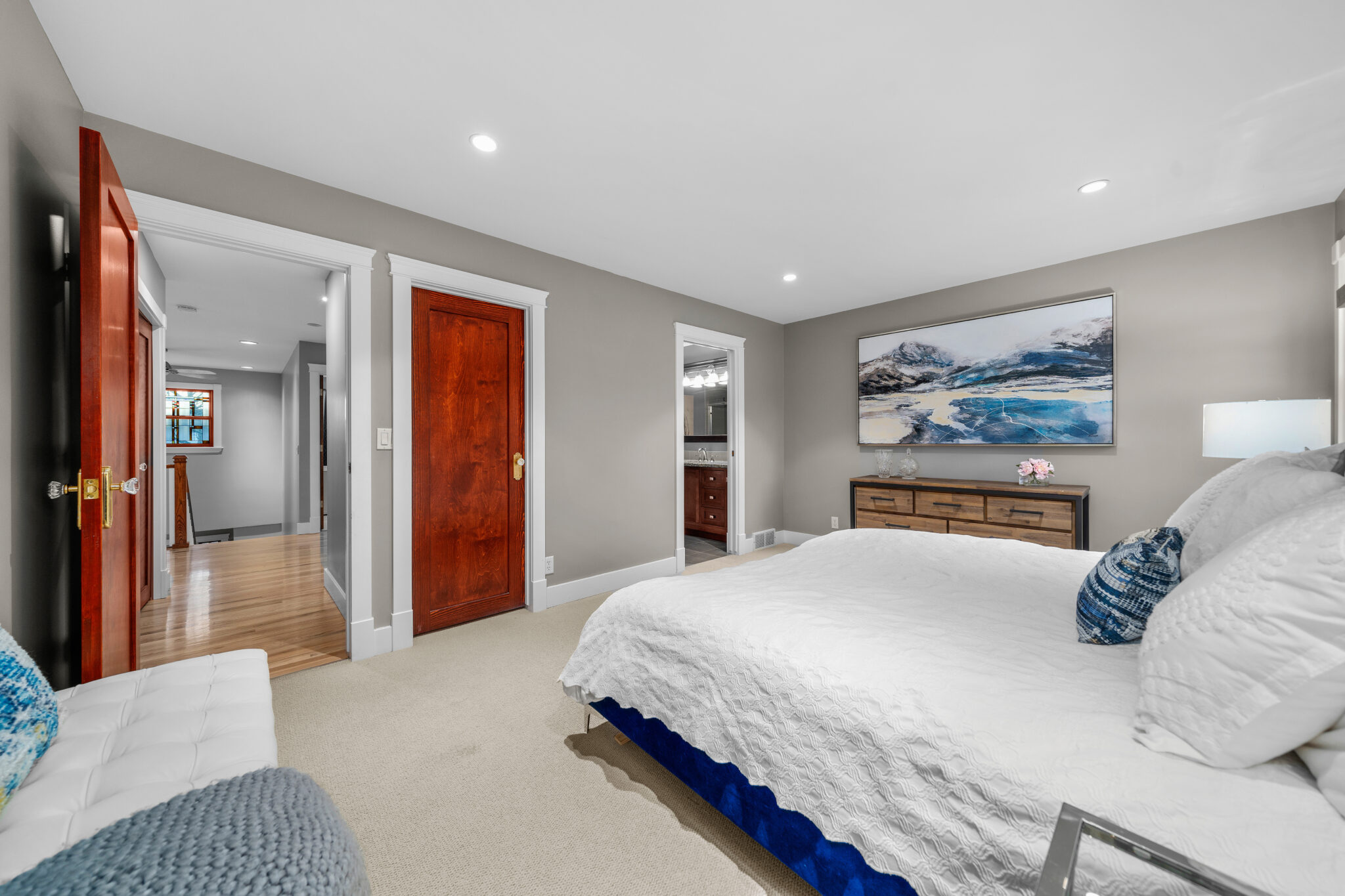
Upstairs, the primary bedroom offers a spacious retreat with a luxurious ensuite and spacious walk-in closet.
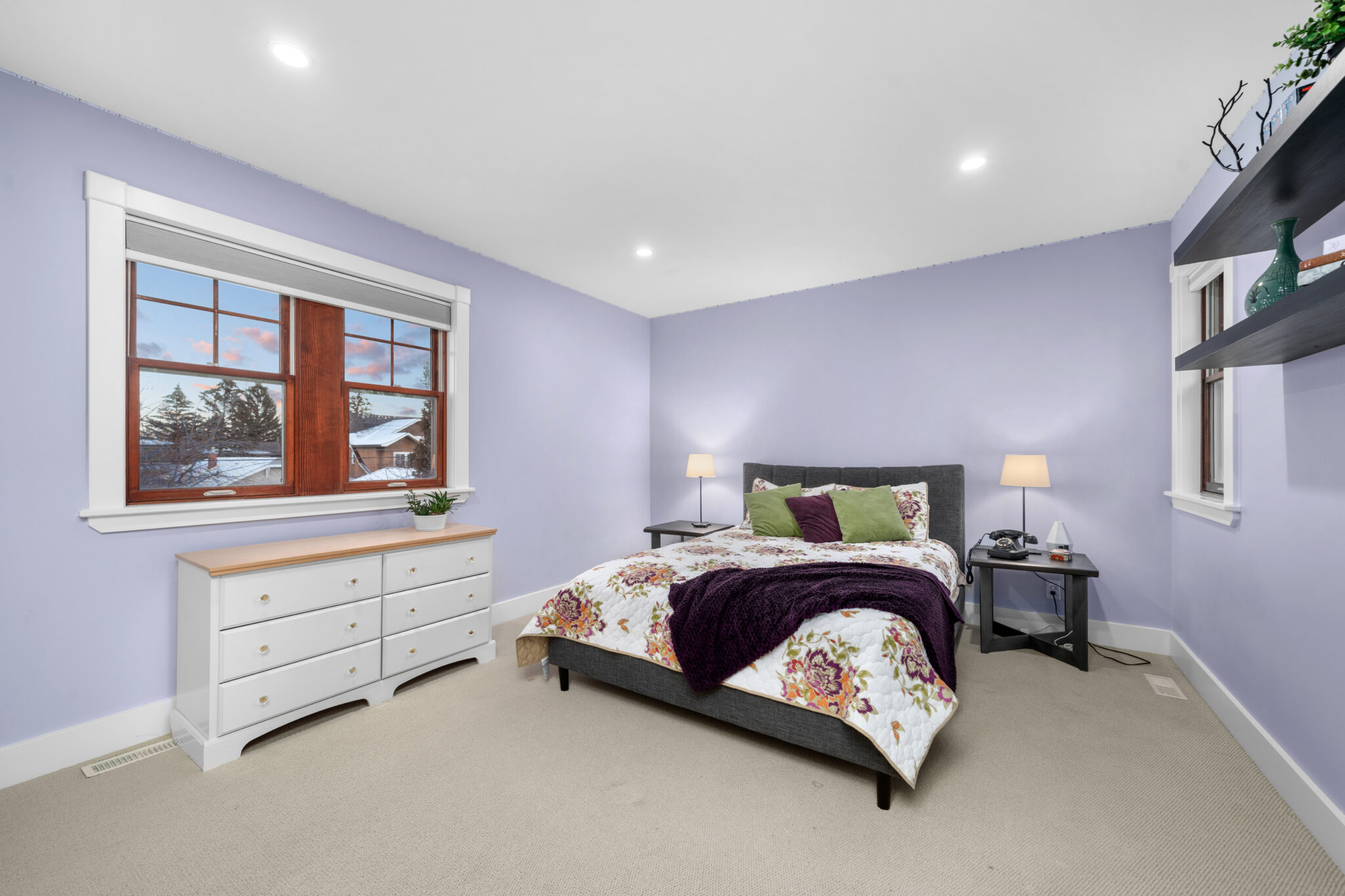
Each of the other bedrooms in the home are just as spacious and welcoming as rooms for family or as guest rooms.
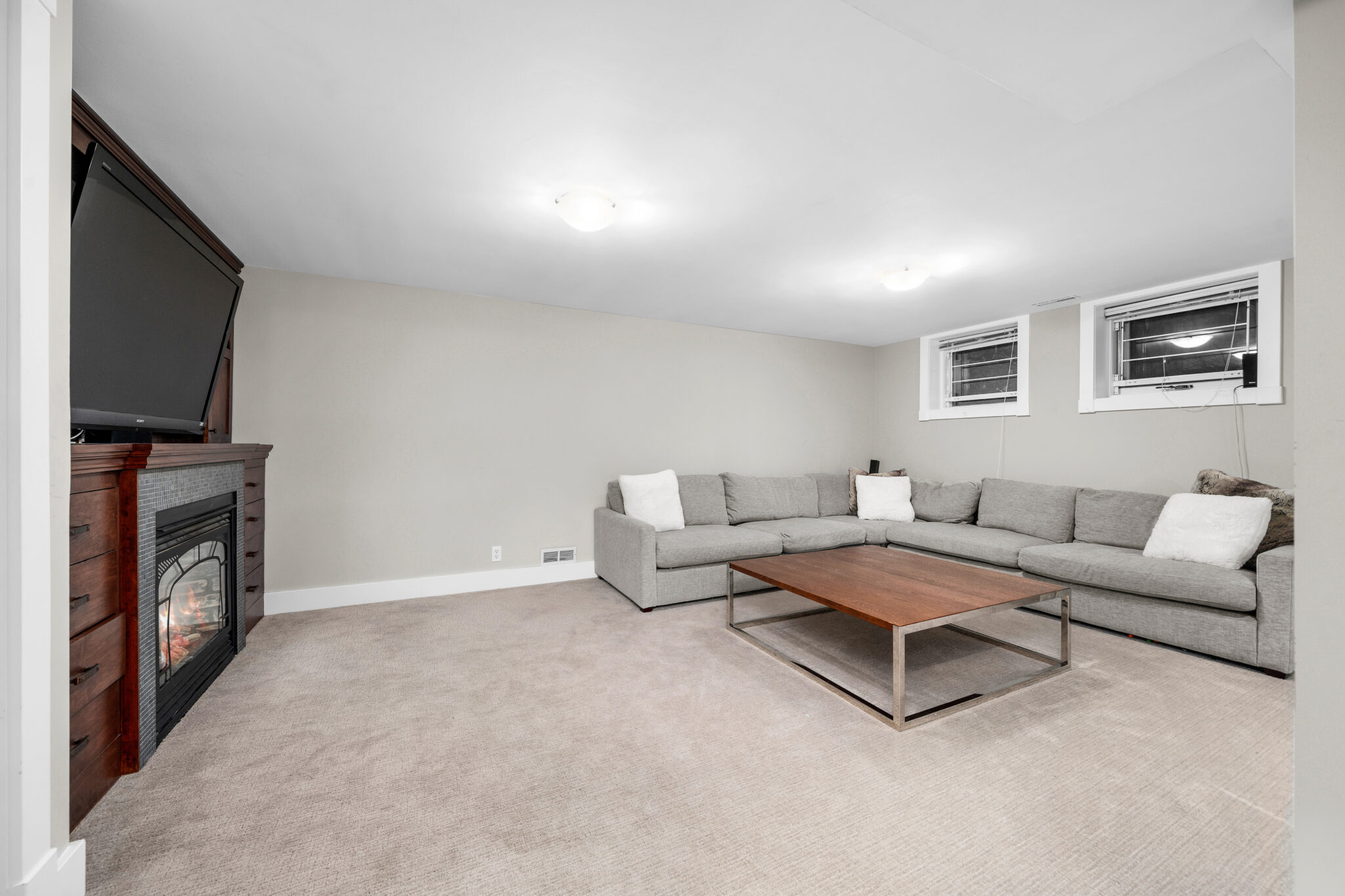
Downstairs, the basement offers a large recreation room, a second living room area and a gas fireplace to stay warm and cozy year-round.
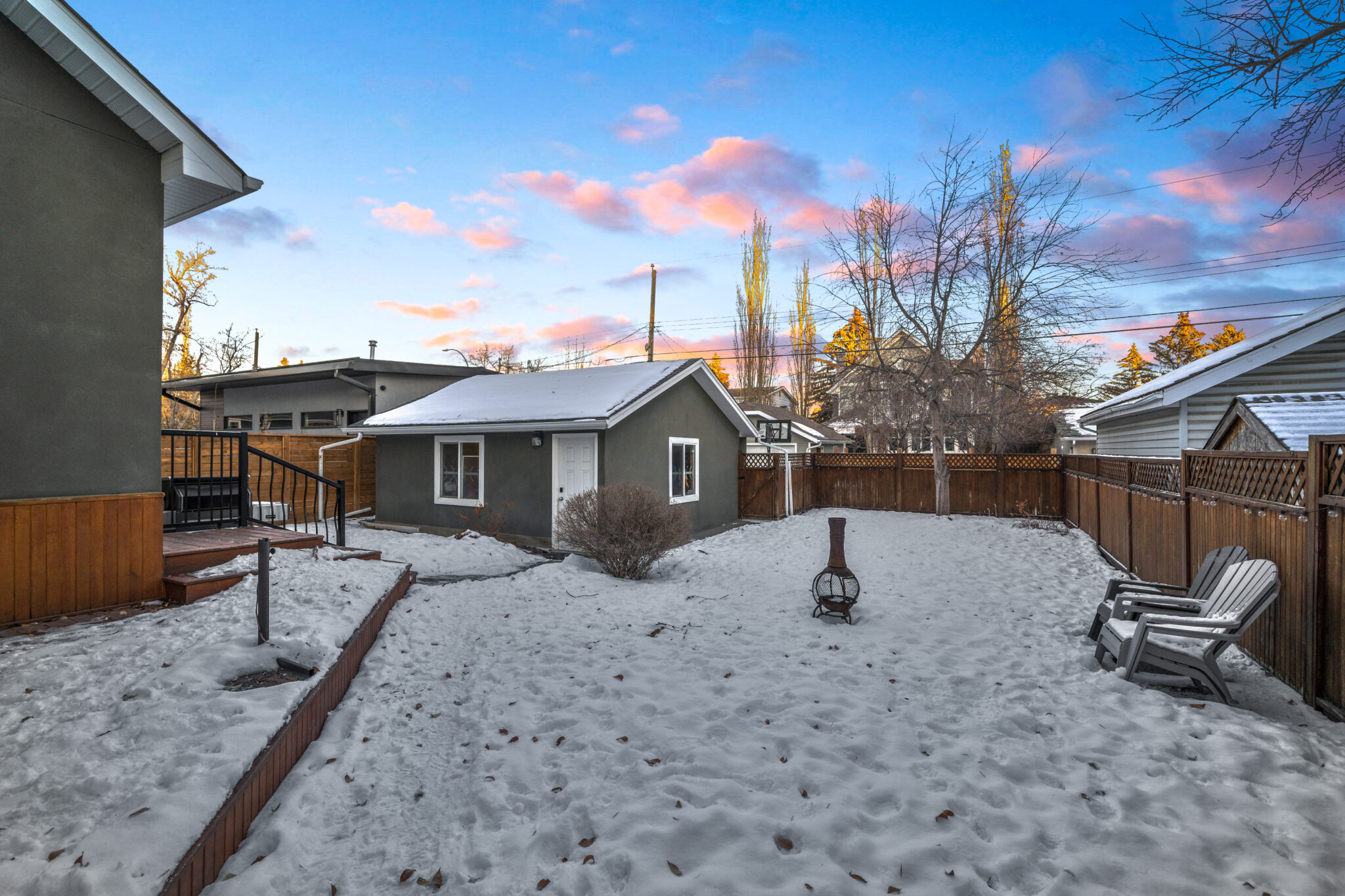
The backyard offers a spacious area that has room to play or create an outdoor entertainment space to enjoy during the warmer months.
Have a home for sale that you’d like to share for consideration for this column? Let us know.

