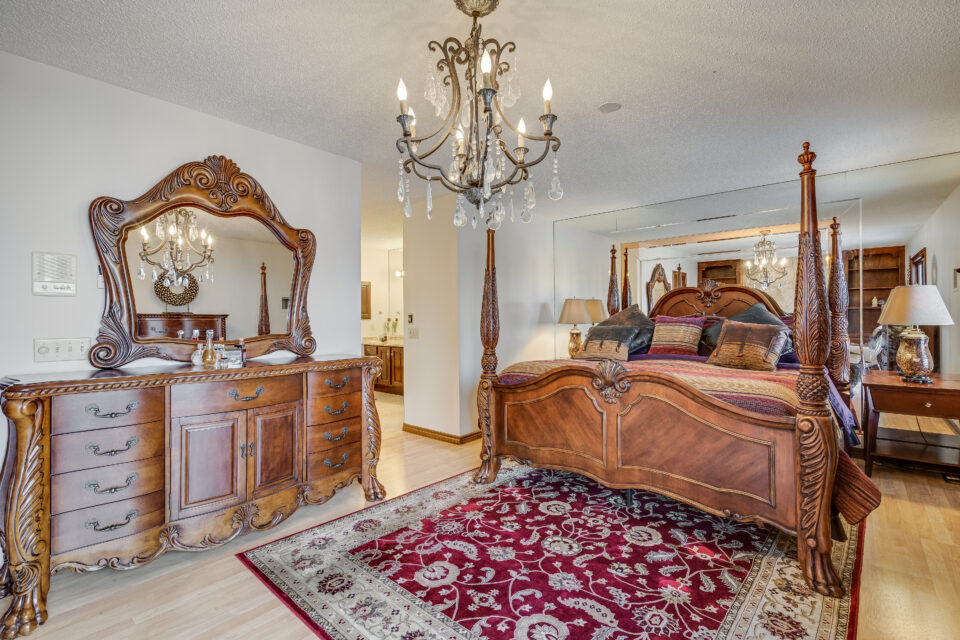Where it is
20 Castlebury Way N.E.
The design
Lavish touches and attention to detail are evident in every room of this lovely home. Tall ceilings pair perfectly with a stunning spiral staircase with floating steps. Dark cherry wood tones bring a charming and cozy feel and add just a hint of tradition to balance out the home’s otherwise modern decor. The kitchen boasts its own wood-burning fireplace and built-in wet bar for extra storage and appeal. Outside, the backyard encompasses more than 9,950 square feet of space that is fully fenced and landscaped, with an in-ground pool, deck and pergola.
What to love
Despite renovations over the years, much of this home still features its original design and appeal from when it was first built in 1983.
The primary bedroom is the heart of the home, with a spacious and bright design that includes a wood-burning fireplace, built-in features and a private balcony. Unique to this bedroom is the feature wall, which boasts floor-to-ceiling mirrors. The five-piece ensuite is equally striking, with dual vanities, dual closets, a jetted tub and a walk-in steam shower.
The main floor includes a formal living and dining room and a family room adjacent to the kitchen. Chefs and entertainers will feel right at home in the warm kitchen with its wood-burning fireplace, built-in appliances, granite countertops and plenty of refinished cabinets for storage. The room also offers two direct access points to the massive backyard, where you can move the fun outdoors during the warm months.
What to consider
The home, built in 1983, balances historic charm with modern amenities, luxury and space. It’s an ideal place for growing families who also love to entertain both indoors and out. The basement has a guest bedroom, so friends and family can stay for a while. Location-wise, amenities, shops, schools, green spaces and more are all nearby or within walking distance.
The stats
2,612 square feet
9,950-square-foot yard
Four bedrooms
Four bathrooms
Built in 1983
Three fireplaces
In-ground pool
Listed for $649,900 with Simmi Aujla at Chamberlain Real Estate Group of Real Broker.
Inside the Home

Stone cladding, wood features and natural colours highlight the exterior of this home while nodding to its interior charm.

Inside, the spiral staircase sets itself up as the focal point of the main floor, with connecting pathways to the formal living area, kitchen and formal dining area.

The formal living area has a historical charm and feel and is an ideal space to gather with guests or relax on your own.

The family area balances traditional wood accents with a wood-burning fireplace and plenty of natural light. It also leads into the kitchen, making it a great area to entertain while preparing a meal.

The kitchen is any chef’s dream, with plenty of space, cabinets that offer endless storage options and a large central island.
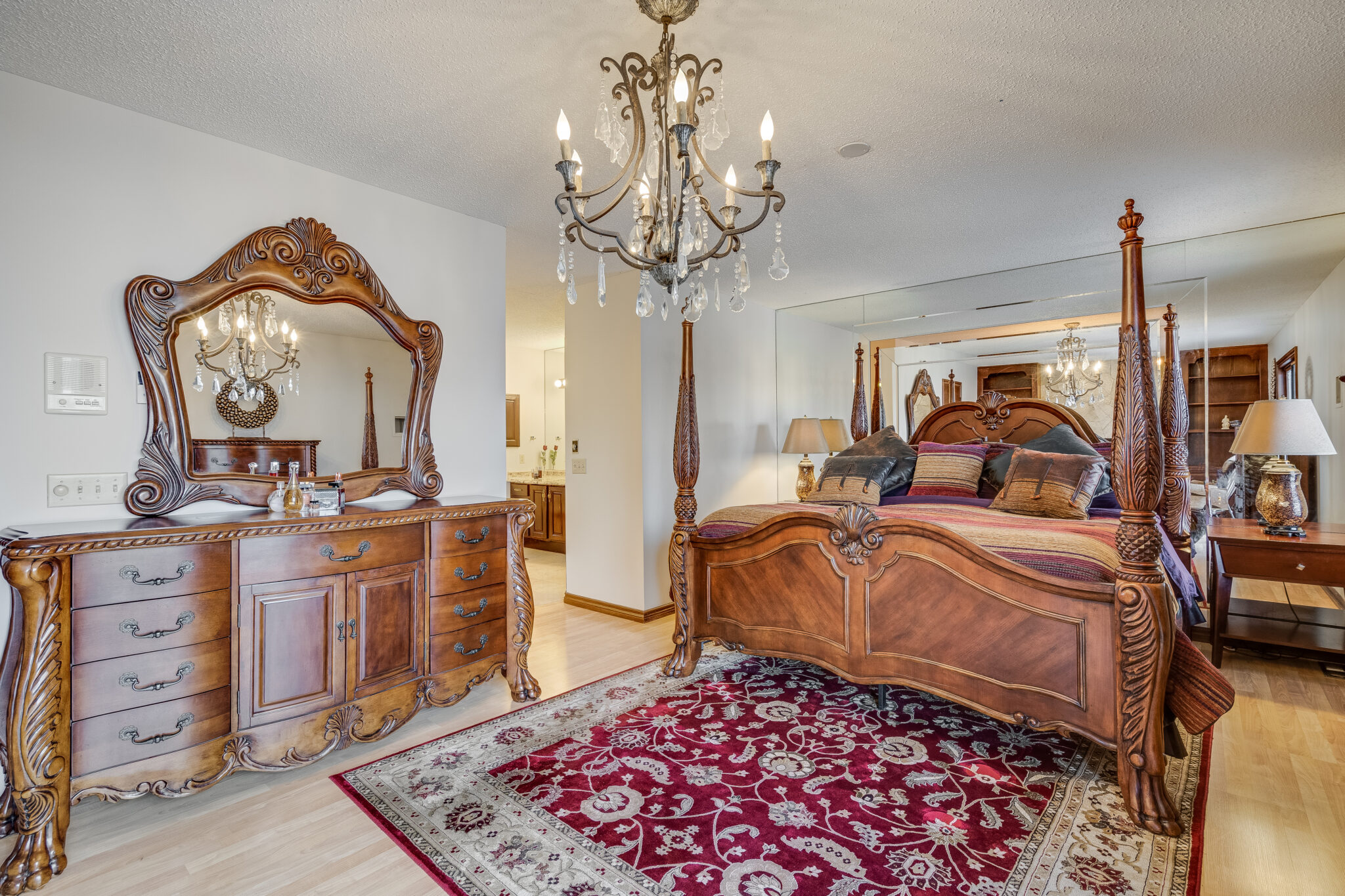
The primary bedroom is a true feature of the home, with a floor-to-ceiling mirror wall, a chandelier and an open connection to the spa-worthy ensuite.
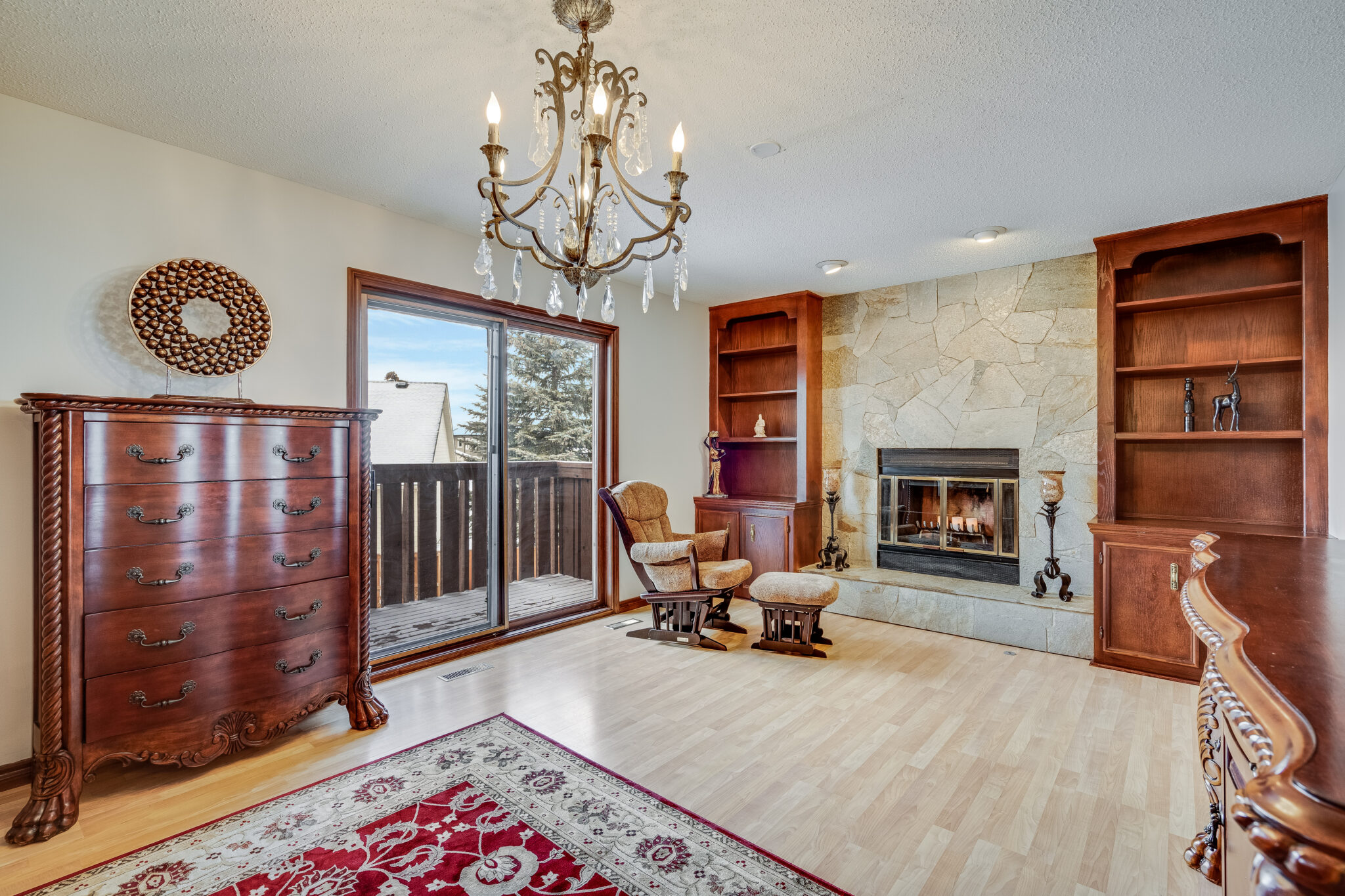
Opposite the bed, the primary bedroom has a cozy seating area around a wood-burning fireplace, as well as access to the private balcony.
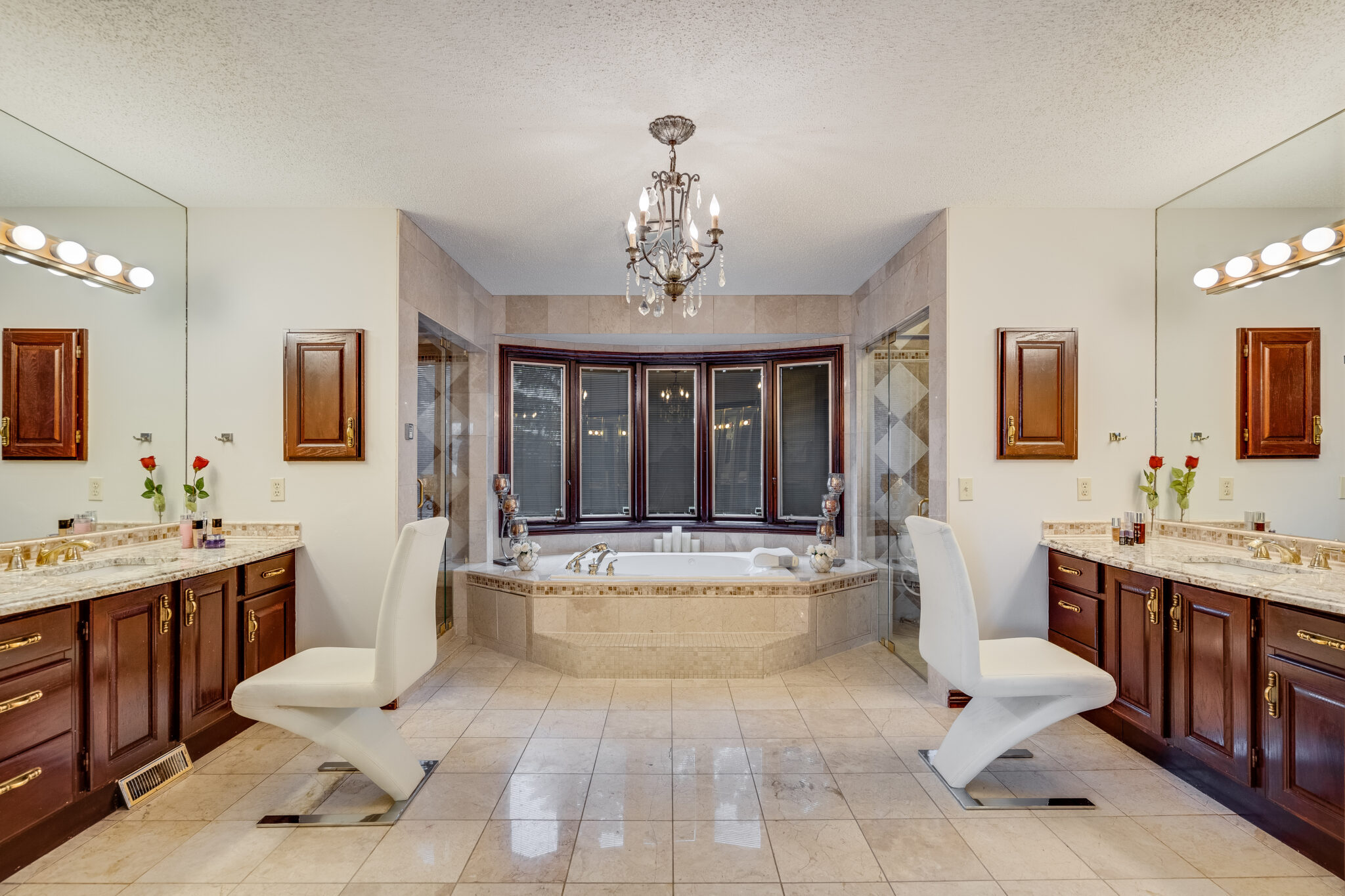
The five-piece ensuite includes dual vanities, walk-in closets with ample space for two, a jet tub and walk-in steam showers — perfect for pampering and relaxation any time.
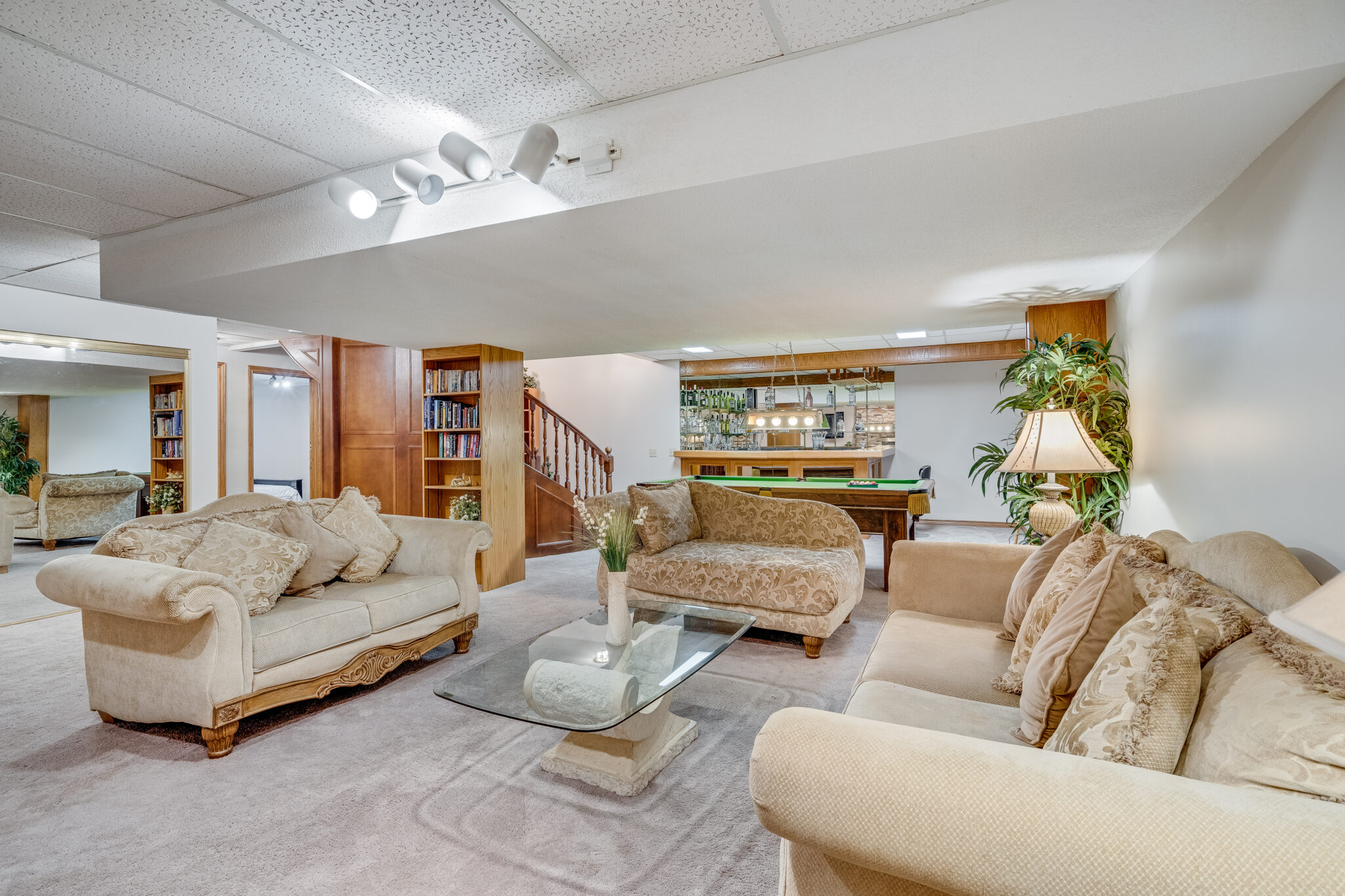
Downstairs, the basement has even more space for entertaining guests or just enjoying a night of family fun, thanks to the sitting area, pool table, bar, guest room and three-piece bathroom.
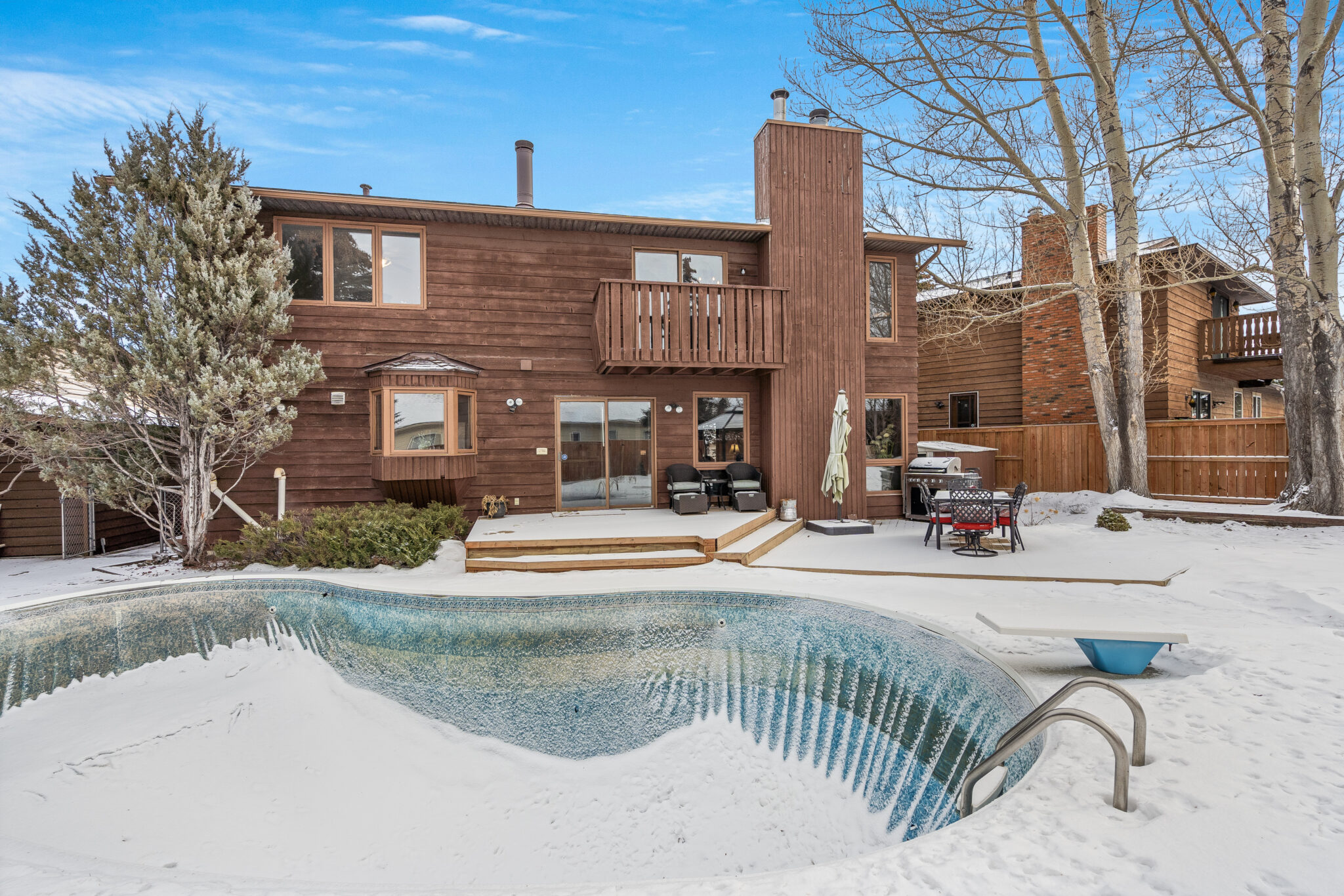
The large backyard offers another pleasant area to gather, socialize or take a dip in the in-ground pool during the summer months.
Have a home for sale that you’d like to share for consideration for this column? Let us know.

