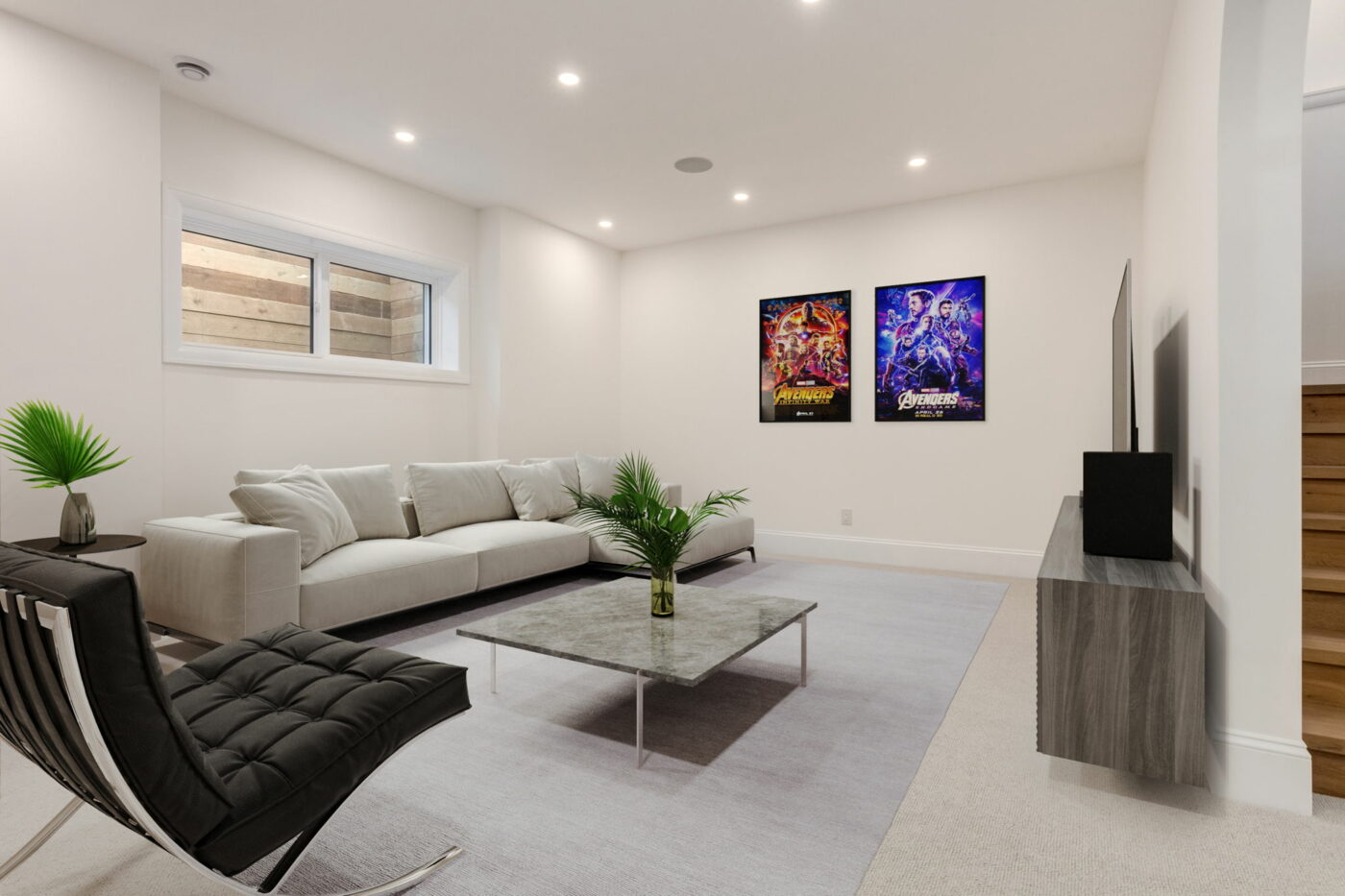Where it is
1426 4A St. N.W.
The design
This sophisticated home was built by a boutique architecture design firm. Luxurious details are seamlessly blended into the design, including Italian paneling, a striking rod iron staircase, triple-pane Lux windows and hydronic floor heating. Further customization is tailored to each floor, with an open concept on the main floor for socialization, a spa-like ensuite, and a downstairs recreation space with a home gym and wine room.
What to love
The main floor is the heart of the home, with a chef’s kitchen outfitted with white oak cabinets, a spacious island, LED lights, a walk-in pantry and quartz countertops. The dining and living rooms connect just off the kitchen.
Upstairs, the primary bedroom is adorned with soaring vaulted ceilings, black trimmed windows and a spacious layout. The luxurious ensuite is an indulgent retreat with a deep soaker tub, heated floors and a steam shower. The room also seamlessly connects to the walk-in closet for added convenience.
The downstairs area is an entertainer’s dream with its spacious recreation room with a wet bar, home gym and wine room. When the weather is nice, the backyard is another recreation space with a large deck and natural gas line for barbecue hookups.
What to consider
This home is ideal for small or growing families, entertainers or those looking for a quiet neighbourhood. Rosedale is minutes from local schools and offers easy access to downtown, Bow River pathways and Prince’s Island Park.
The stats
4,035 square feet
Four bedrooms
Four bathrooms
Hydronic floor heating
Interior design by Maxime Chin
Triple-car garage
Listed for $2,350,000 with Krista Legue of CIR Realty.
Inside the Home

The open concept and spacious windows add a sense of warmth and spaciousness throughout the home, including in the kitchen.

The connected dining room offers another dining spot for mealtimes or a space to socialize while the chef is at work.

The bright living room is a relaxing space with a cozy, eye-catching fireplace.

The primary bedroom is just as bright and welcoming as the main floor with spacious windows and warm decor.

The primary ensuite is truly spa-like with dual vanities, a glass-enclosed shower, warm flooring and ample storage.

The serene space features a deep soaker tub that’s ideal for de-stressing.

Downstairs, the second living area adds a space to socialize, relax and gather with friends.

The fully equipped wet bar is ready to hold any snacks or drinks for a night of entertaining.

Dazzle your guests with your collection of wine in the wine room.
Have a home for sale that you’d like to share for consideration for this column? Let us know.

