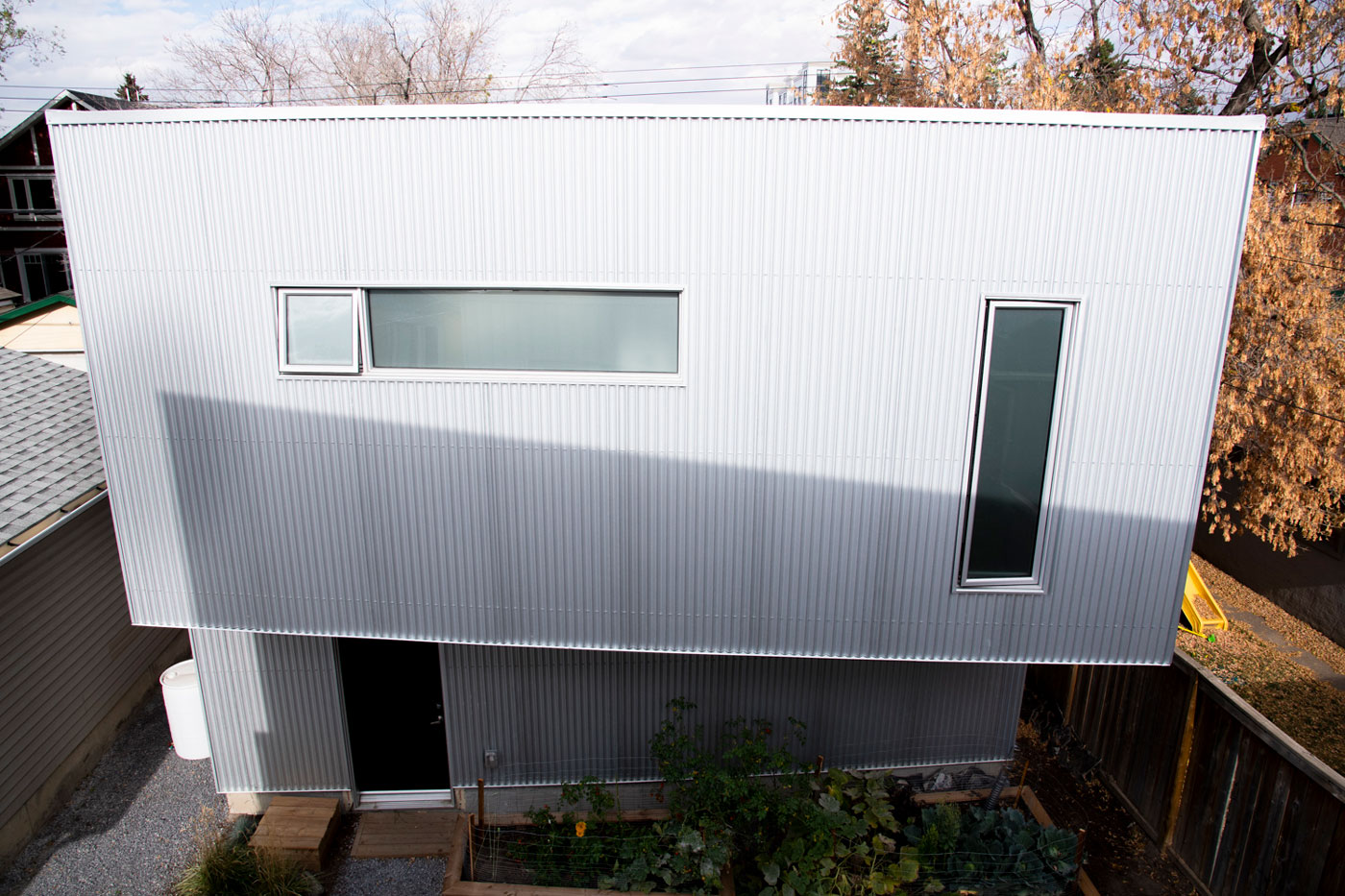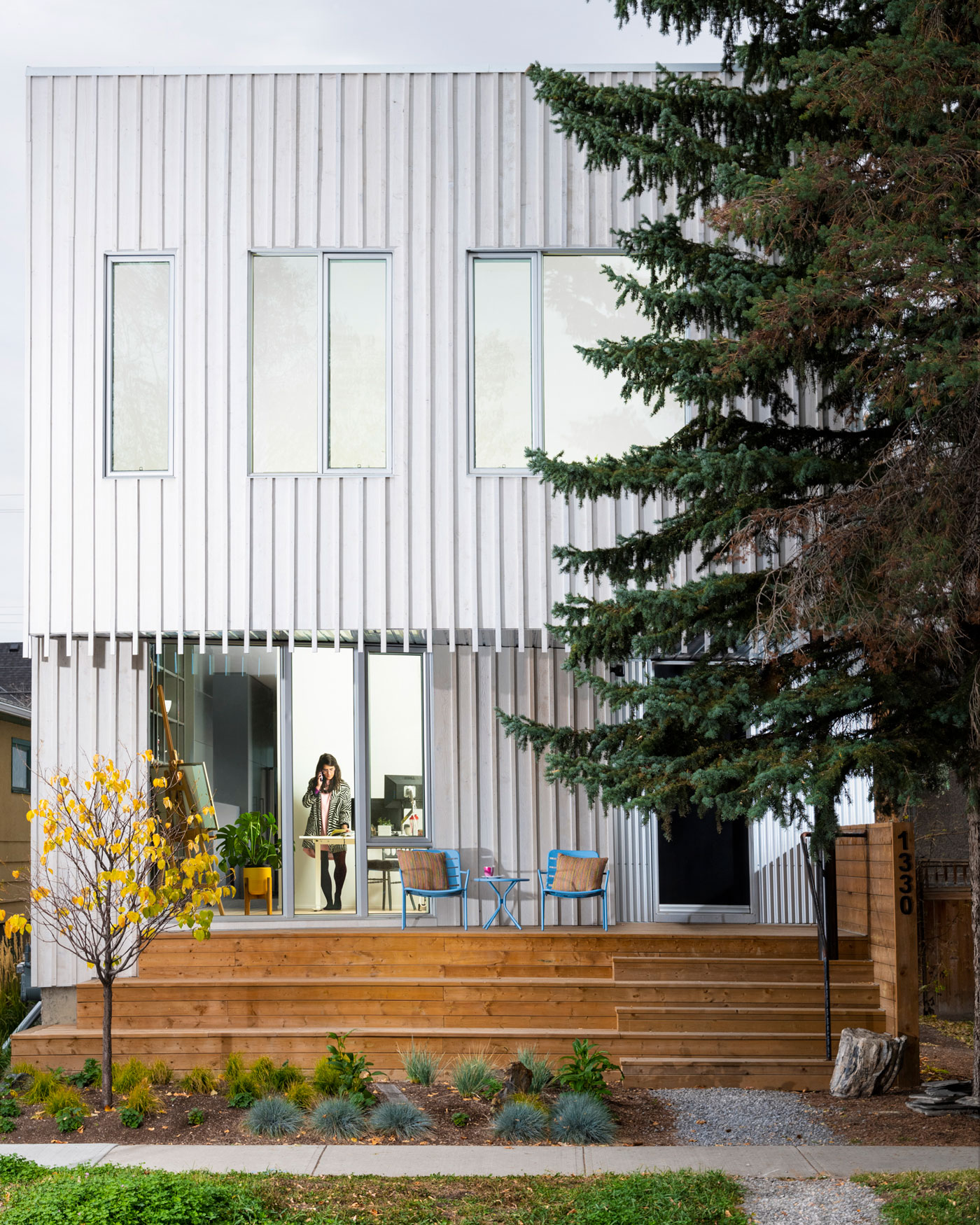
Great design is sometimes seen as being at odds with affordability, but Slice House is proof that the two can coexist. “I don’t believe that good design should cost a lot of money,” says Kayla Browne, principal at Bold Workshop Architecture and the mind behind Slice House. “Everyone should be able to have access to it.”
Browne designed the house for a lot she and her husband purchased in 2017 on a street of established homes in Inglewood. Built in 1901, the original house on the lot was uninhabited for a number of years and was not in a fixable state. Removing it allowed Browne to carry out her vision for a novel and unique home that still fit into the surrounding community.
The home she created is positioned slightly off of due north, with angular sections pointing due east and due south (hence the name “Slice House”). The striking exterior has long, slender windows encased in cedar cladding installed in the vertical board and batten style. A deconstructed front porch, with steps that double as seating and no railings (a deliberate omission by Browne to make the home more inviting), is a contemporary addition to the heritage neighbourhood’s existing front porch-scape. “You need to make architecture that’s representative of its time,” Browne says.
The living room (Browne’s favourite space) is the hub of the home. Three overhead skylights in the soaring double-storey ceiling flood the space with sunlight, while floor-to-ceiling windows in the surrounding rooms also feed natural light into the space. An enclosed study on the main level offers a private escape from the open living room. The balance of open, communal spaces with those that offer more privacy was something Browne kept in mind to ensure the home had universal appeal.
Browne’s utilitarian design inspired Slice House’s sleek, monochromatic look. “I made a considerable effort to try to use affordable materials and innovative ways in order to keep the cost down of the build,” she says. In the main bedroom, she eschewed a walk-in closet — a costly construct that eats up square footage — and instead added closet storage along two walls (intended as “his and hers,” she says, “or his and his,”). Located on the second level, the main bedroom has a wall of windows and a door opening to a rooftop terrace. The ensuite bathroom is cordoned off from the bedroom by an eight-foot-high wall, and the gap between the top of the wall and the 10-foot ceiling allows natural light from the windows into the ensuite shower.
An open catwalk links the main bedroom with the home’s two secondary bedrooms and a built-in workstation, open to the living room below, that Browne envisioned as a study space. “You keep electronics out of the rooms and the kids do their homework at the desk, so they can be involved in family life through the open space,” says Browne. “If their parents are cooking dinner, the kids can be doing their homework and still be part of family life, instead of being in their rooms.”
Browne’s use of cold-rolled, raw black steel on the living-room fireplace, the kitchen backsplash and the catwalk, adds to the contemporary look of the home. The open kitchen has a generous island and view of the backyard garden, demi-courtyard and adjacent laneway home, also designed by Browne.
“One of the things that I’m most proud of with the development is just to give the lot new life, give some new life to the street and contribute to [the] streetscape,” she says.
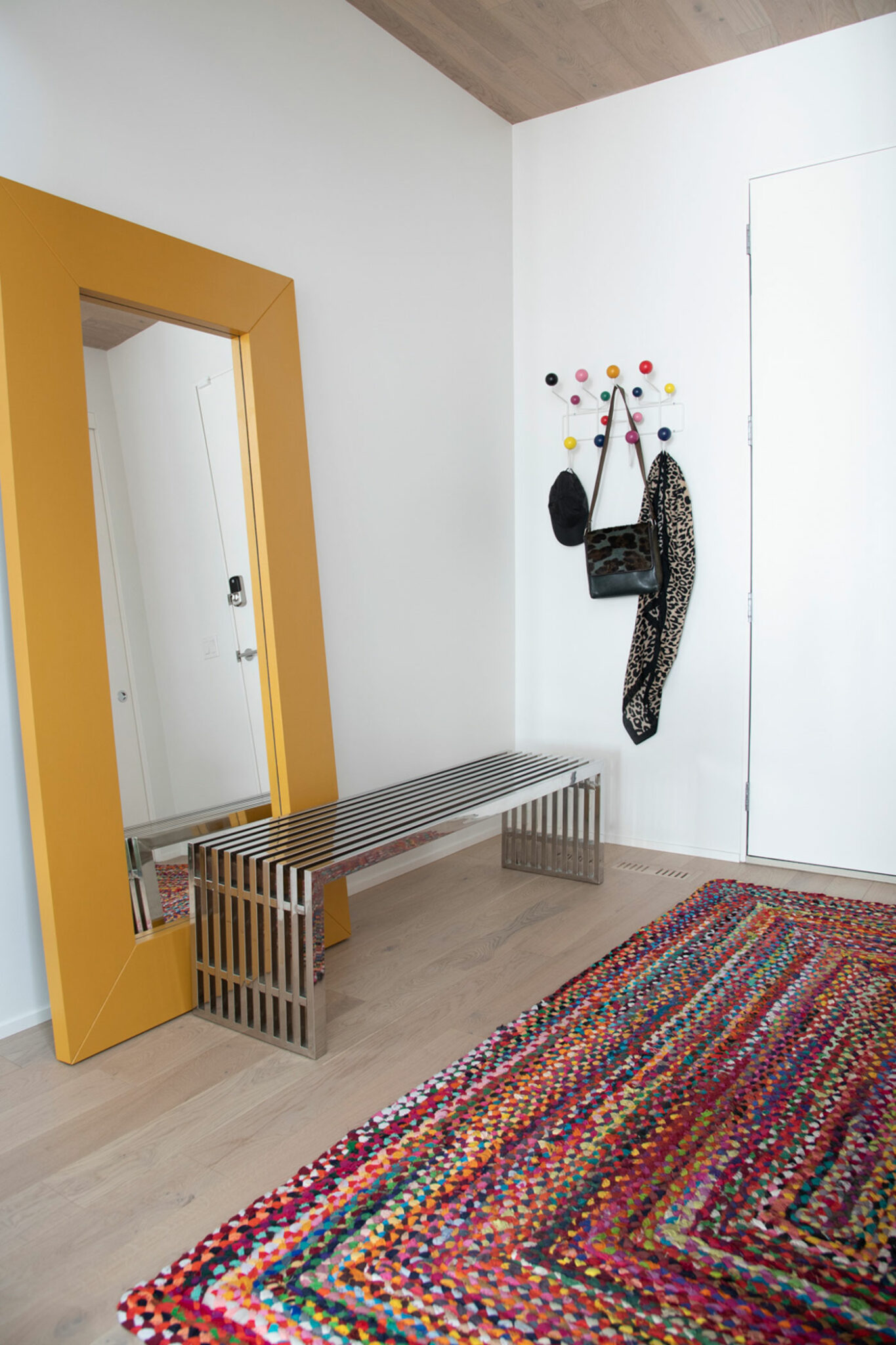
Elevated Design for Everyday Living
Architect Kayla Browne’s Slice House combines striking aesthetics with thoughtful practicality. Here are three things Browne considered when creating this novel, yet functional home.
Reframed Spaces
Reimagining unused space to work with limited square footage helps achieve a clean home design. Since the secondary bedrooms are small, Browne designed a lengthy built-in desk with built-in drawers in the hallway space outside the bedrooms for studying and storage.
Outside In
The main-floor study/home office has floor-to-ceiling windows to engage with the streetscape. An overhang lets sunlight in while also providing shade during the summer months.
Prioritize Privacy
A partial courtyard bordered by the house and a fence creates a private outdoor area that opens up to the garden for entertaining larger groups. “I think it’s important to have outdoor space where you feel safe and protected, but still feel connected to the neighbourhood,” says Browne.
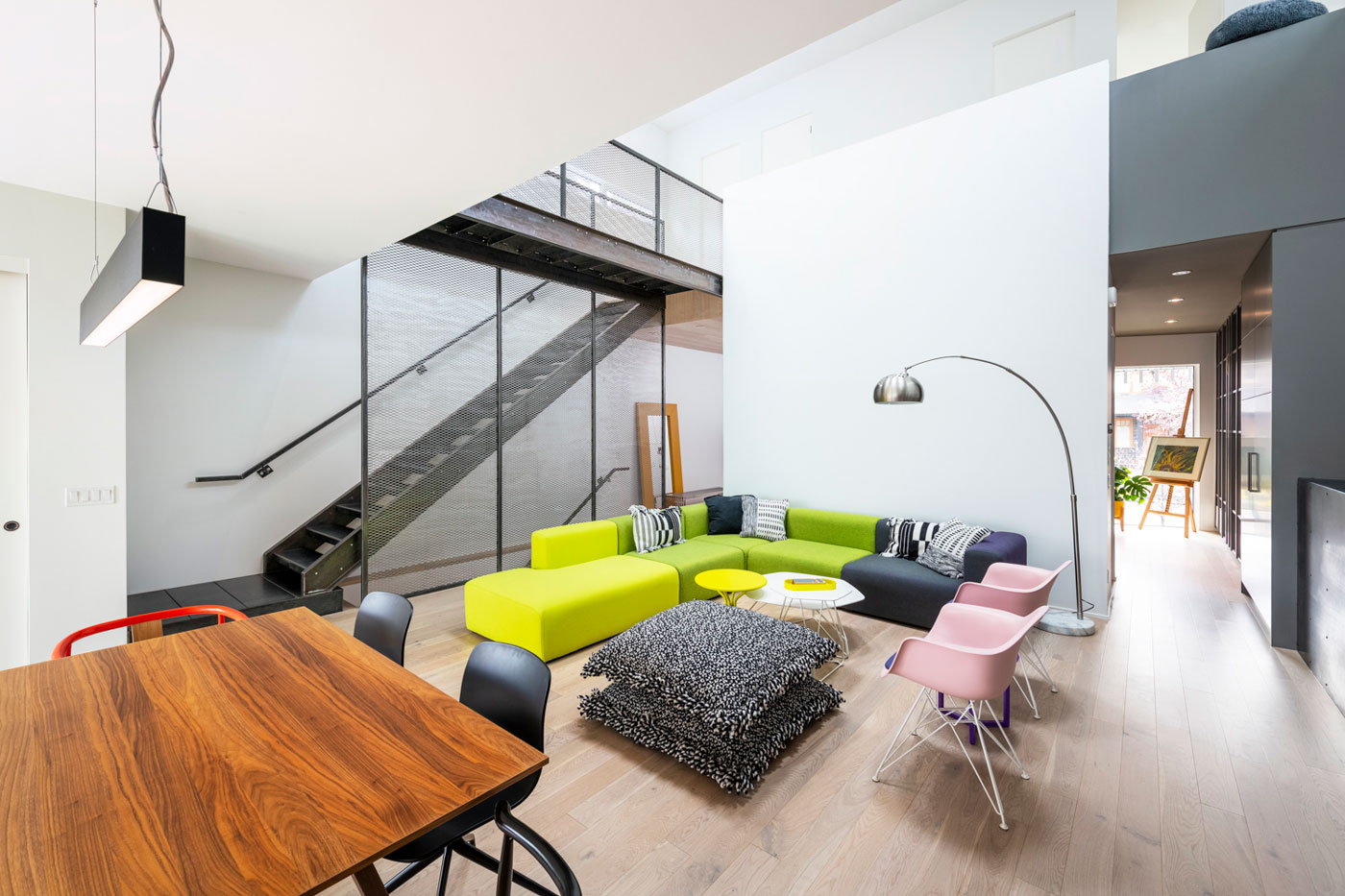
The living room is the hub of the house with double-storey ceilings that allow sightlines to the other rooms on the main and second floors.
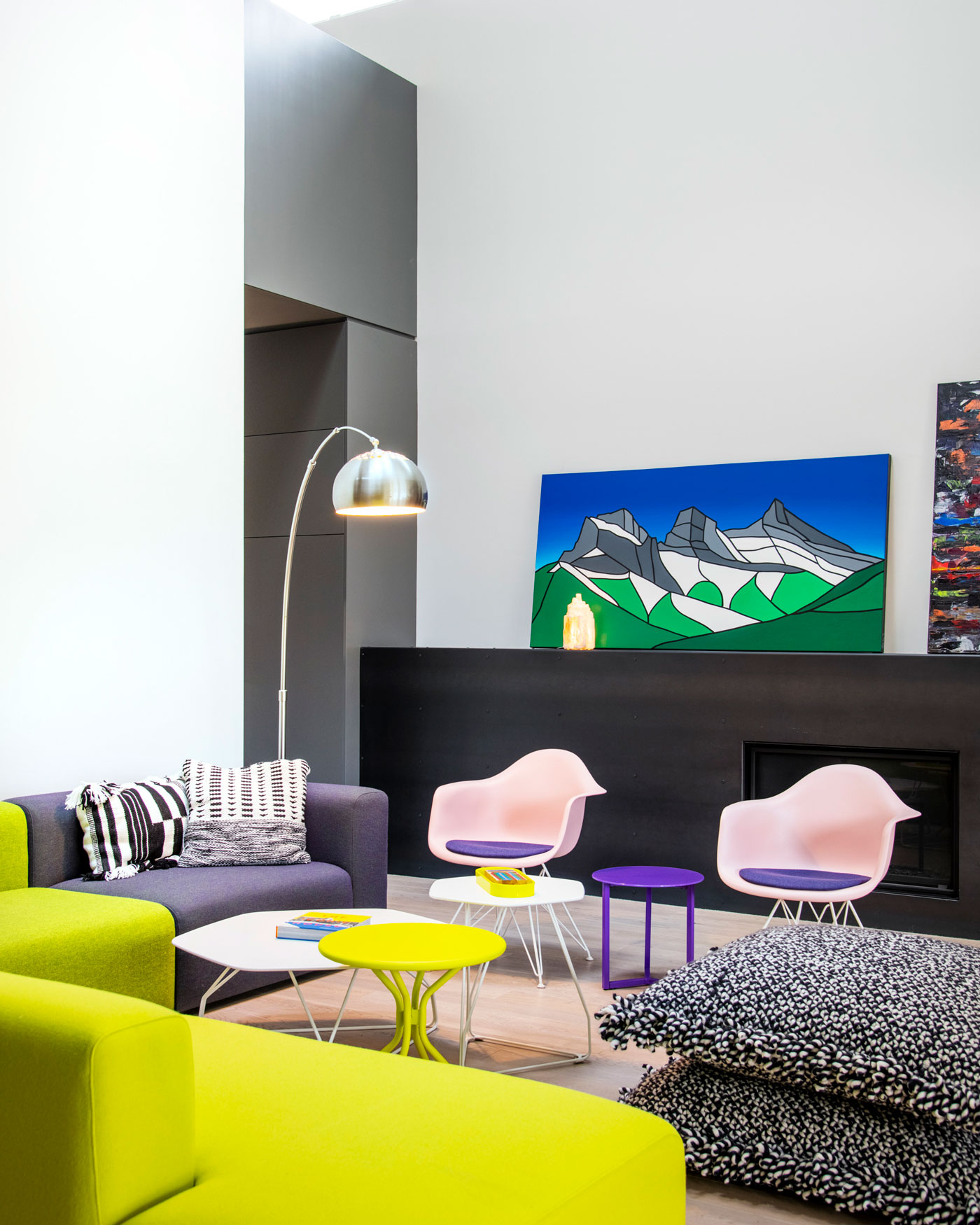
The monochromatic colour scheme of Slice House allowed architect and designer Kayla Browne to indulge her love of colour when it came to furniture and art pieces.
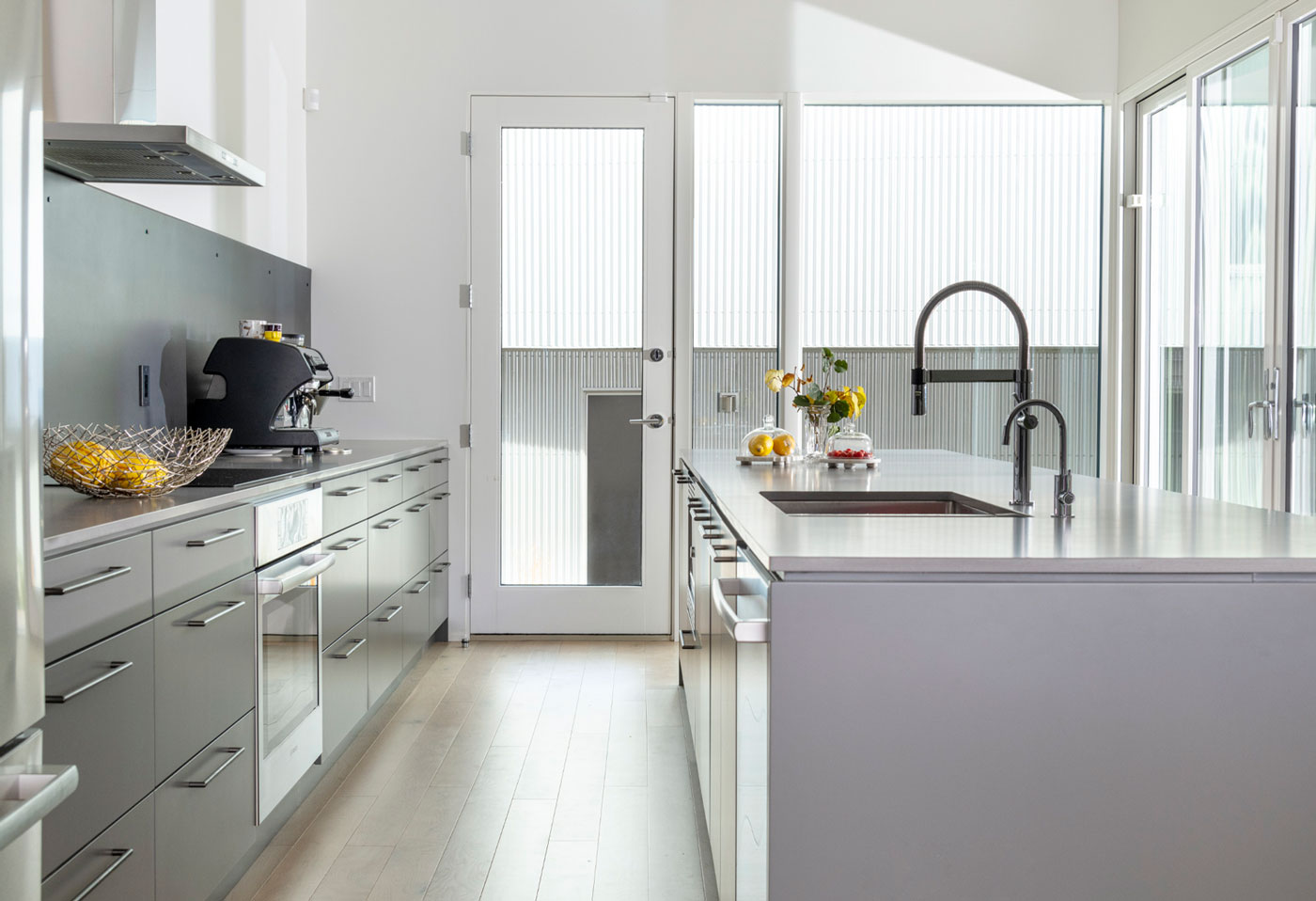
The lengthy kitchen counter provides ample room for food preparation while the extended island can accommodate more seating for entertaining.
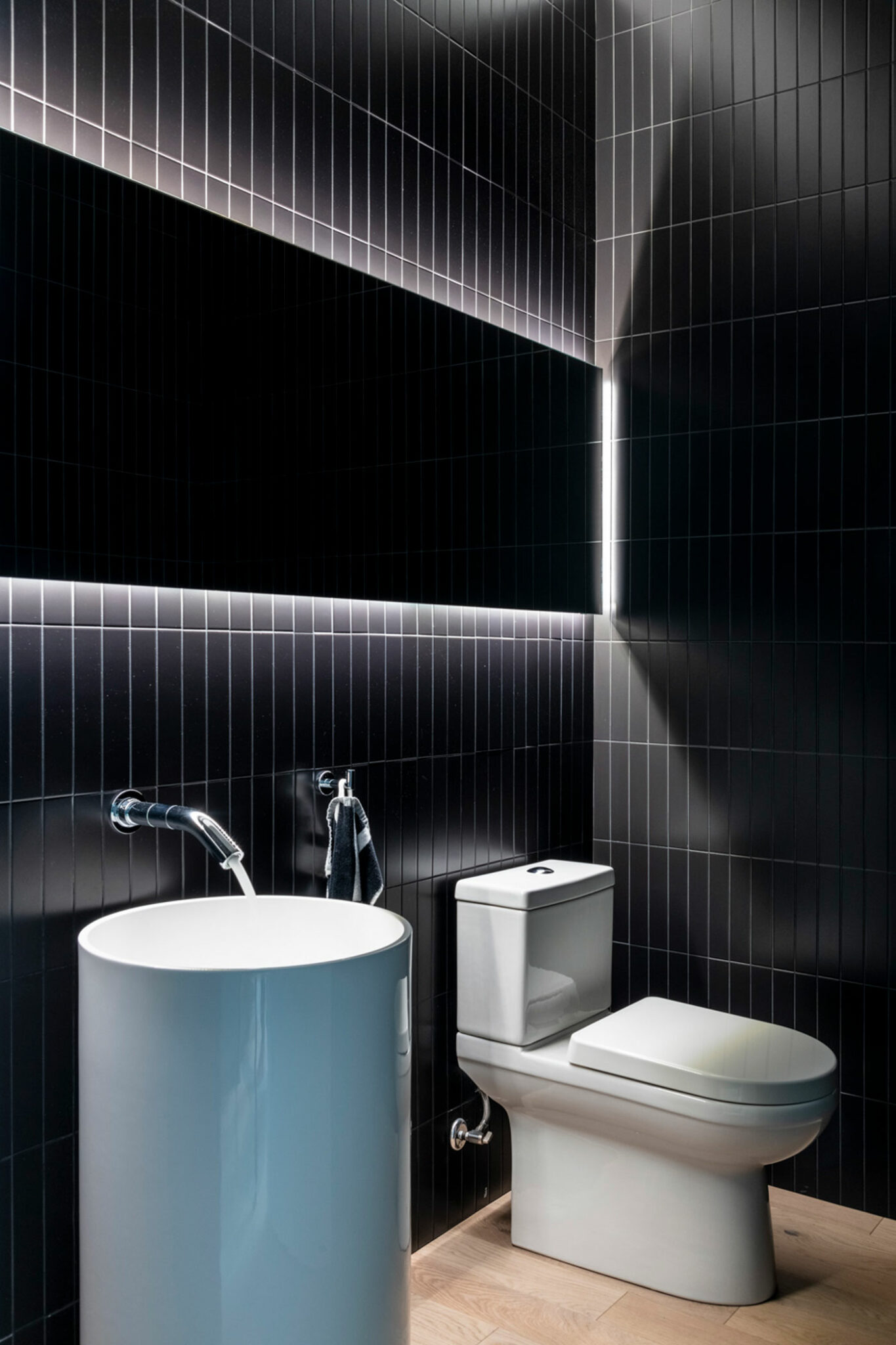
The main-floor powder room is sleek and contemporary.
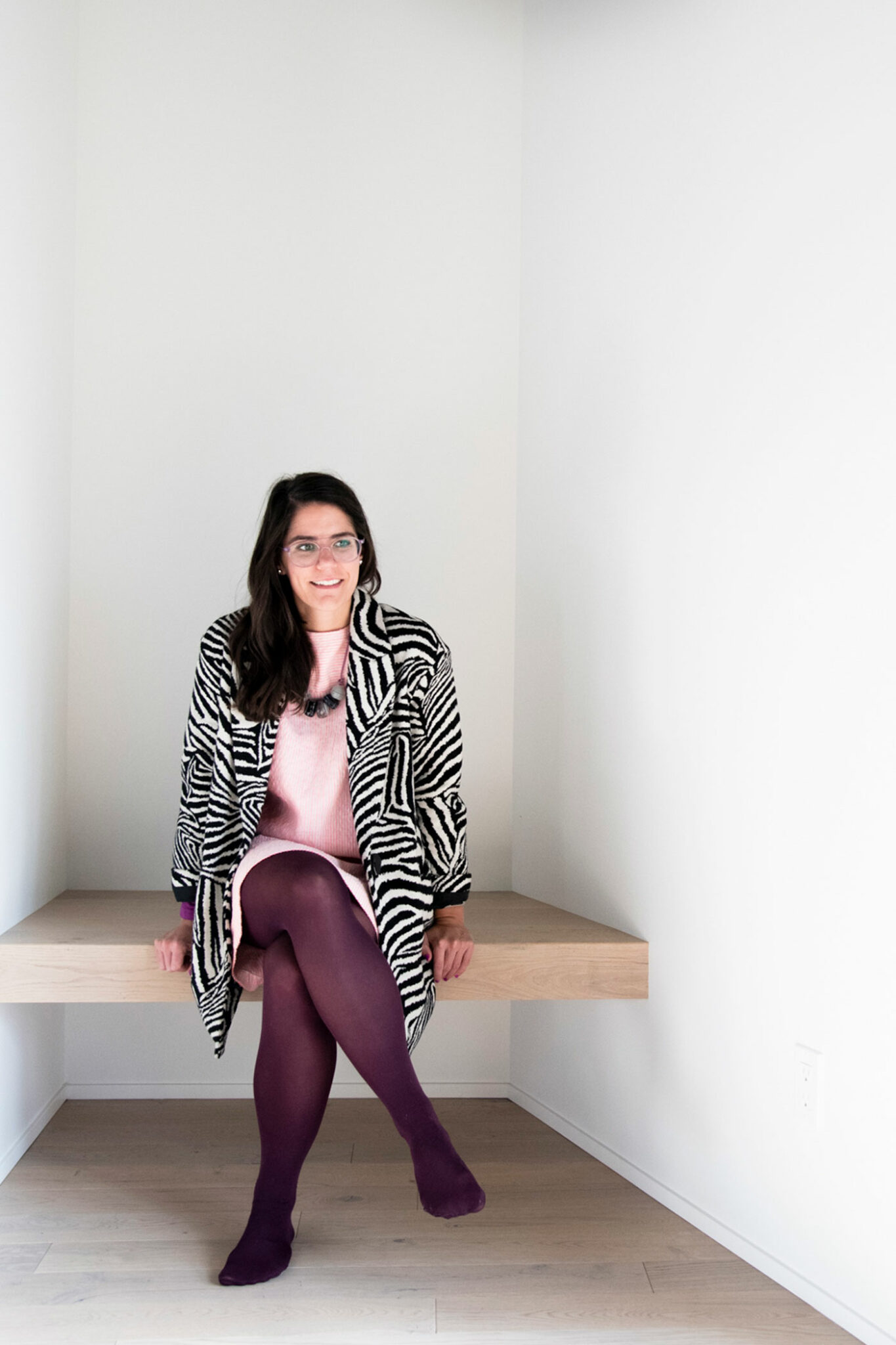
Slice House architect and designer Kayla Browne.
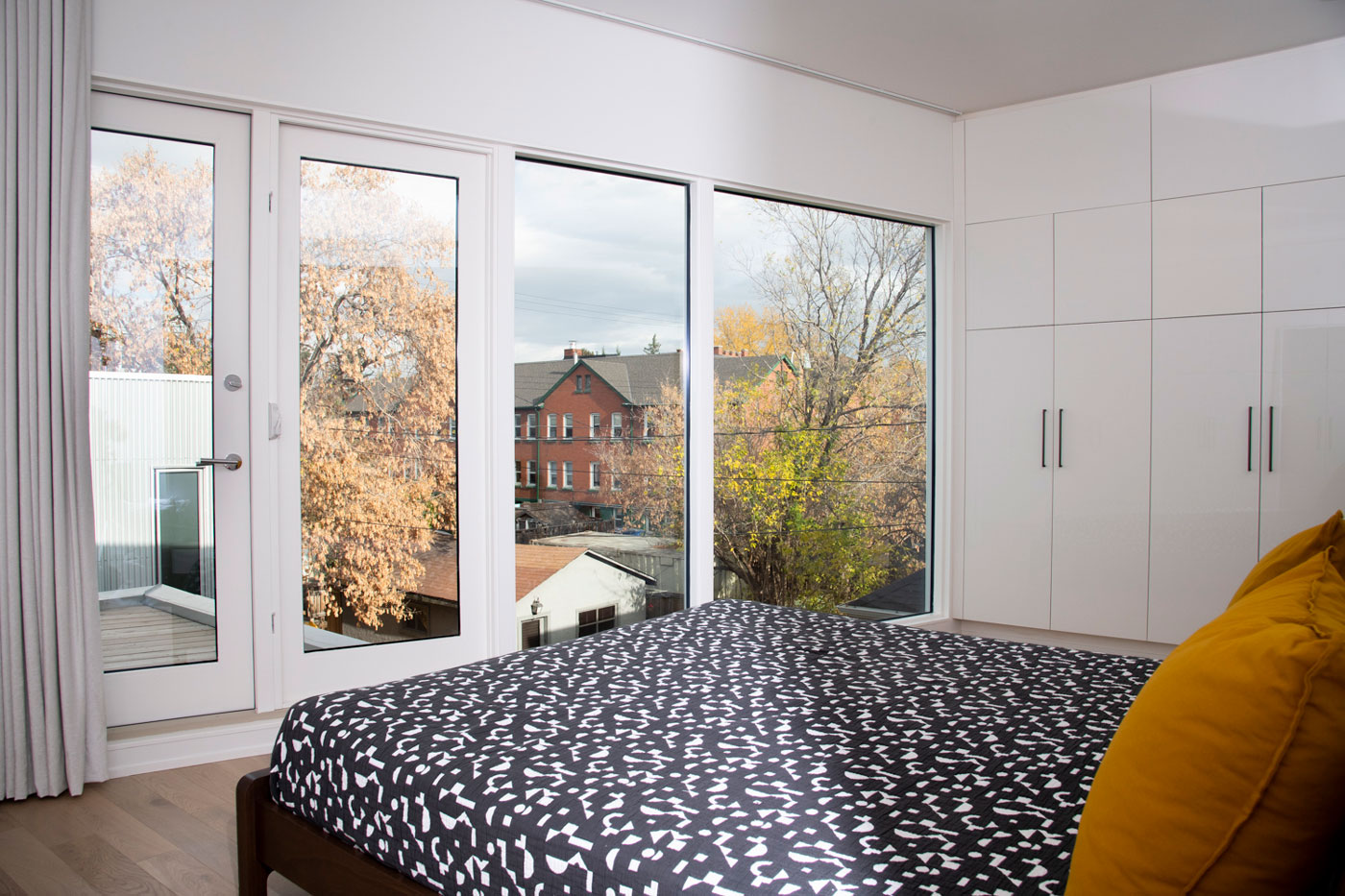
Instead of a walk-in closet in the main bedroom, Browne added closets along the walls to maximize the square footage of living space.
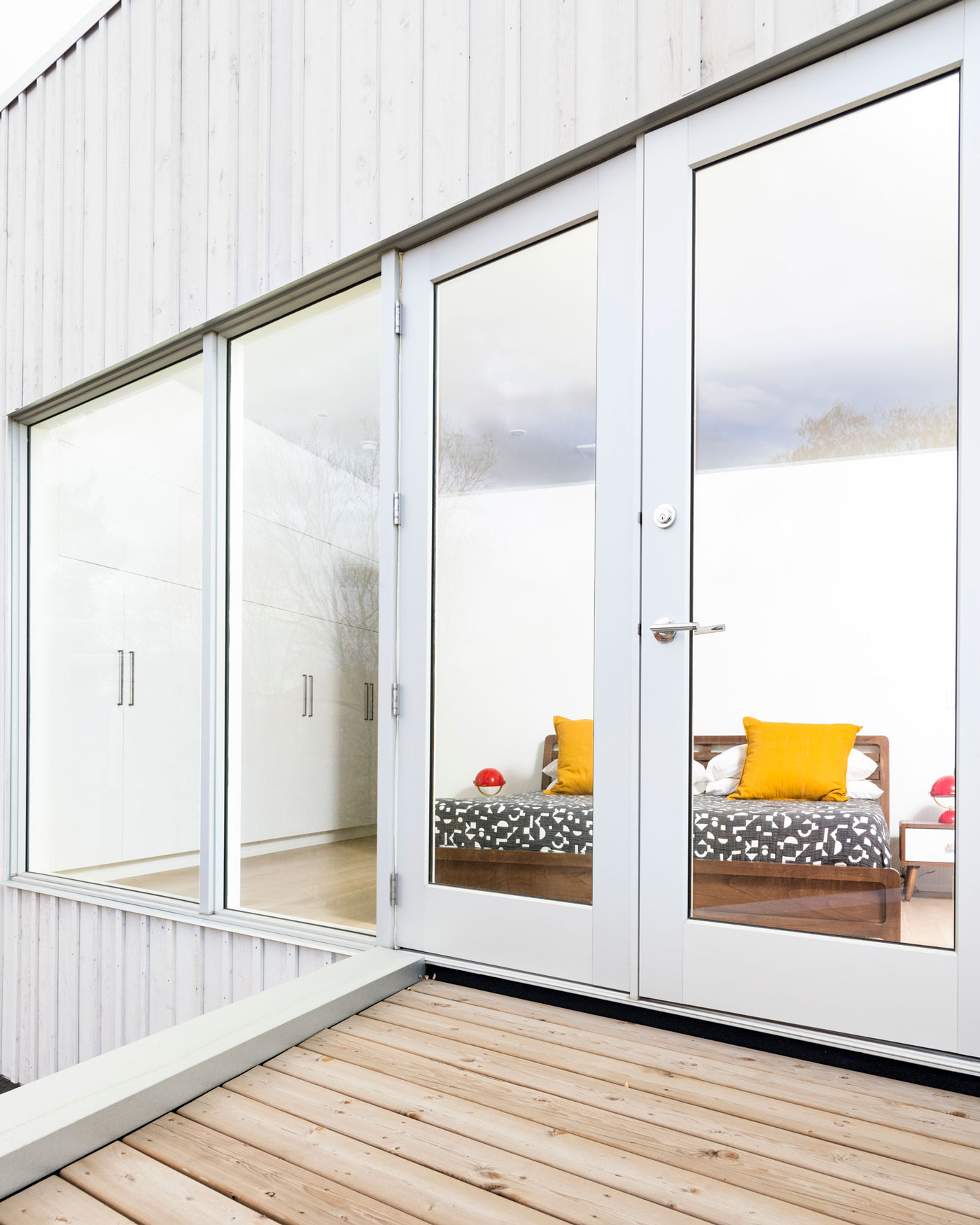
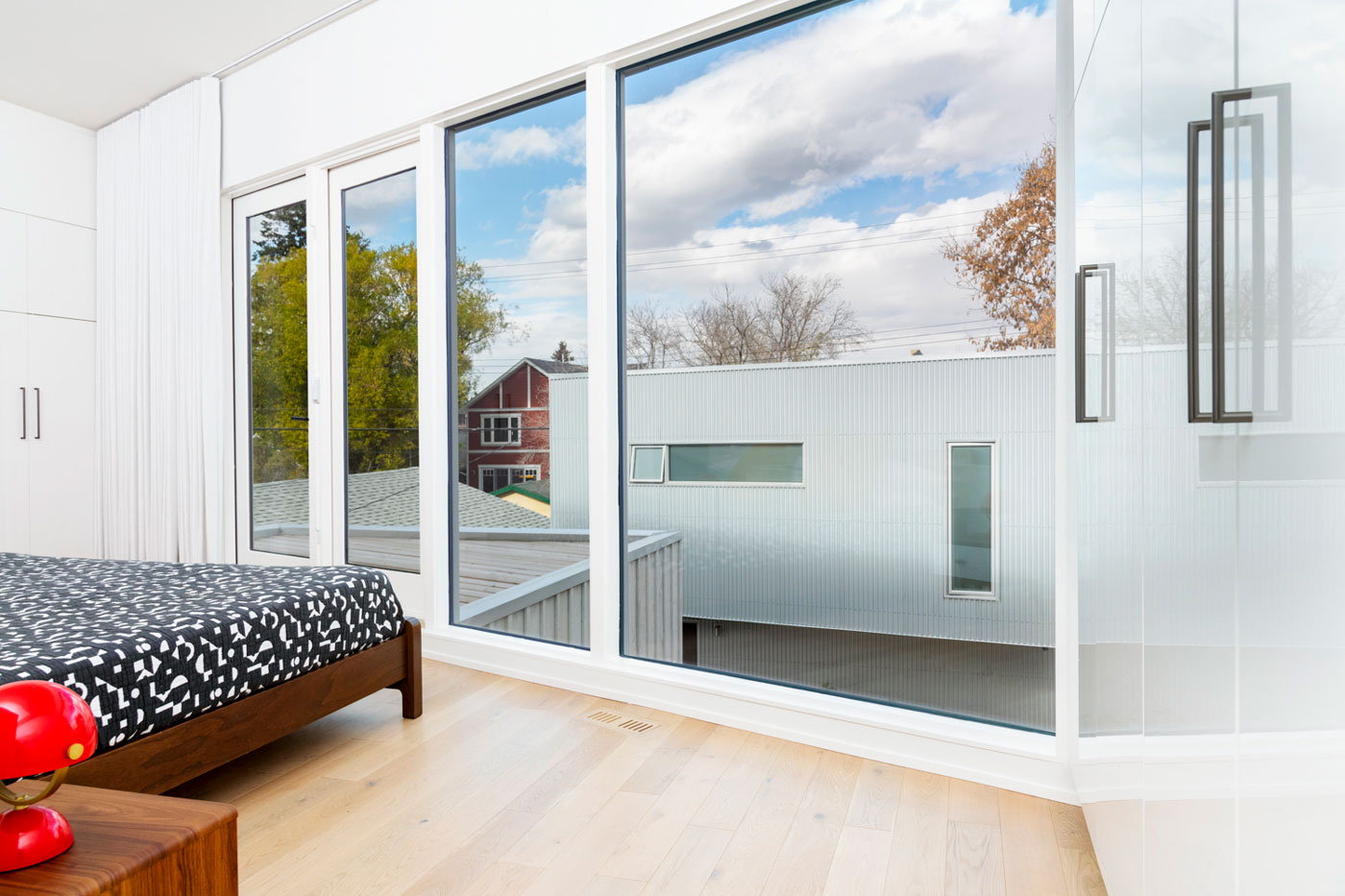
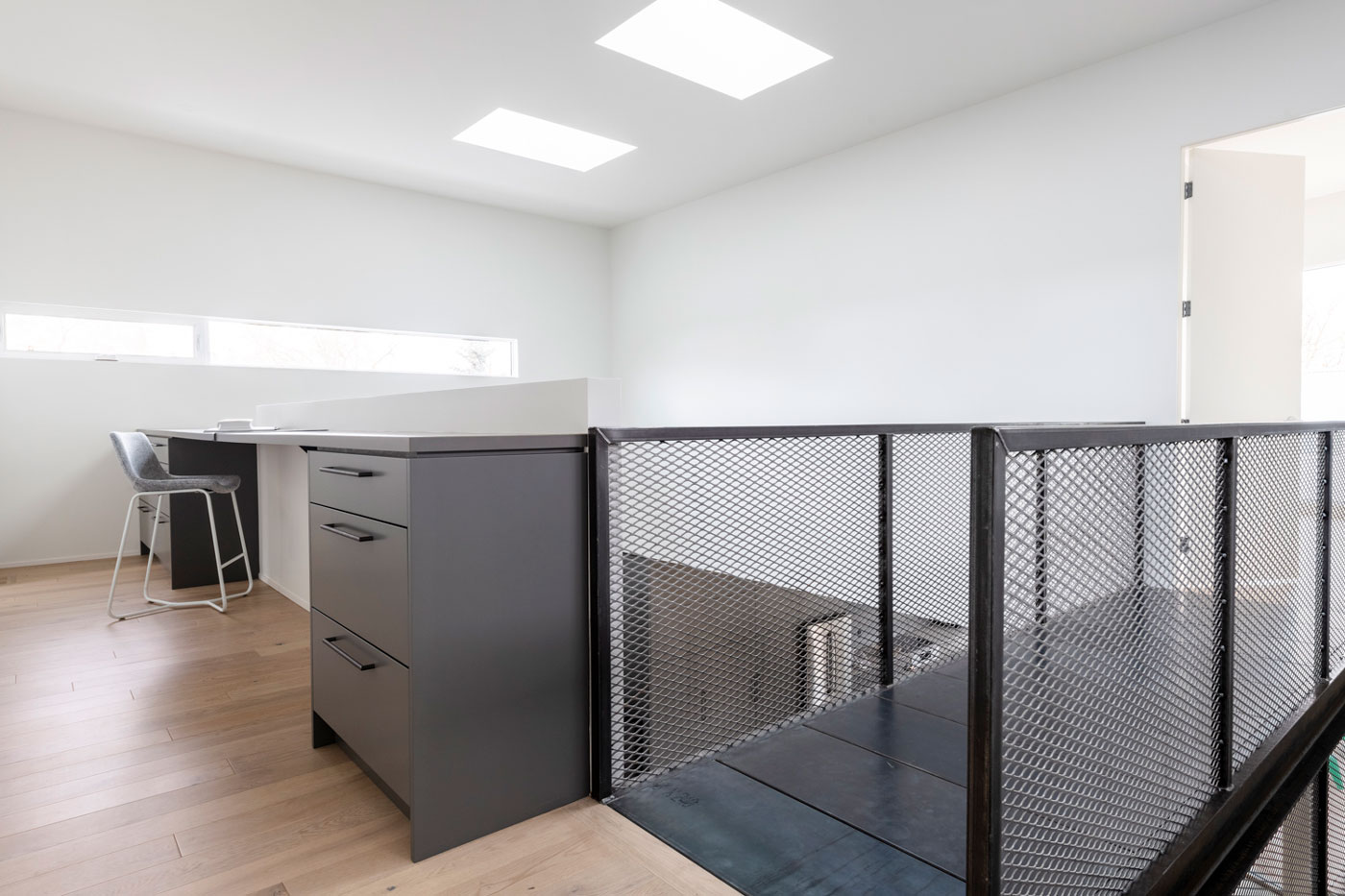
A communal workstation outside the secondary bedrooms on the upper level was intended to function as a space for studying.
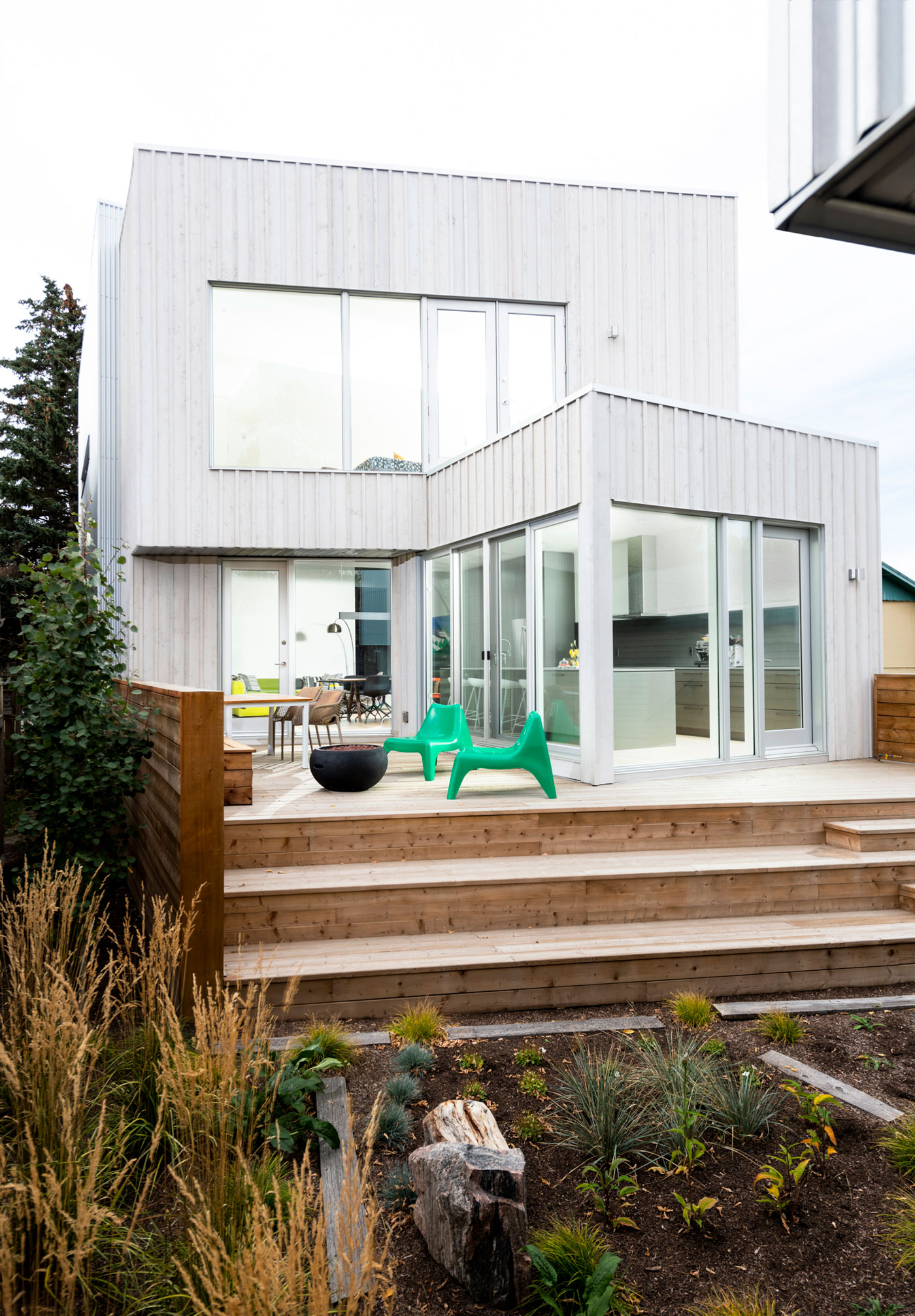
The back of Slice House faces a laneway home, which was also designed by Browne.
