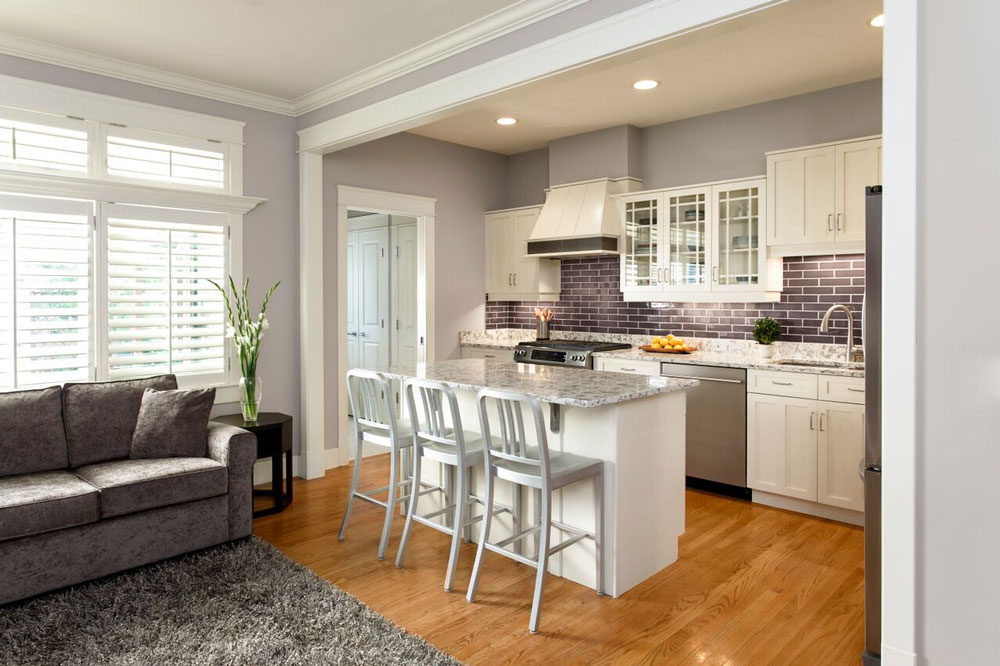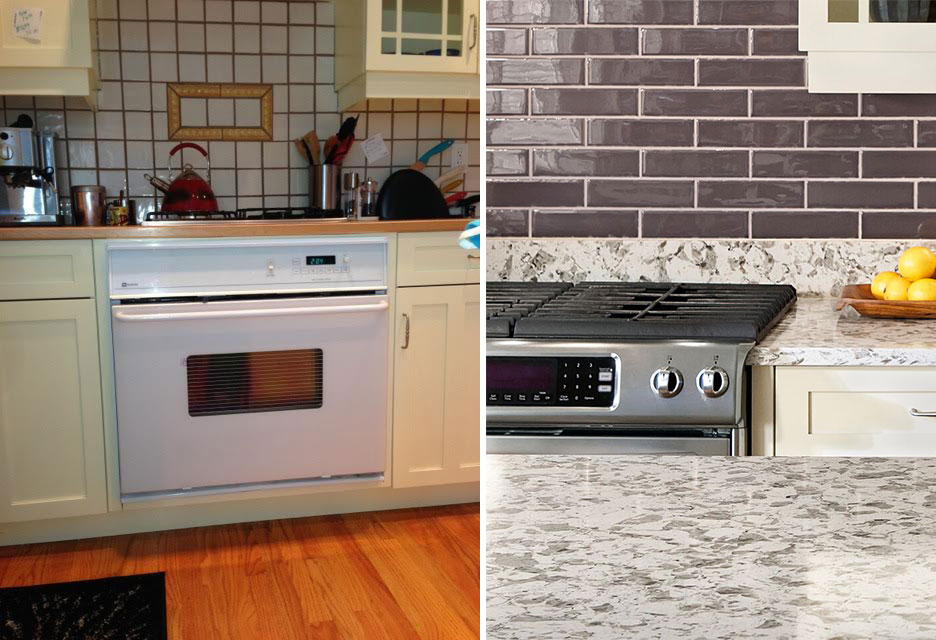How to Renovate a Kitchen Without Gutting It
Sometimes taking everything away and starting over isn’t what you need to create a new look.
By Erin Wallace Photography
Before its renovation, this kitchen probably looked like a lot of kitchens in Calgary. It was a dated and well-worn, with a lovely palette of yellows and creams that were probably stunning in the 1990s. It was mostly in working order. It just wasn’t a kitchen you were excited to be in anymore, which was doubly disappointing because it opens into a great room and is a major living space in this family home.
The kitchen didn’t necessarily need an knock-it-to-the-studs-and-rebuild-it overhaul, but it did need a refresh.
That’s what Karen Attwell, principal designer of Form Interiors, did.
The cabinets stayed the same, including keeping the pulls and finish. The only minor change to the millwork was modifying the cabinet above the fridge to fit a new, larger fridge. The layout also stayed the same and the lighting didn’t change, which eliminated the need for any difficult plumbing or electrical.
What Attwell did change included the countertops, appliances, the sink and faucet, backsplash and wall colour.
It took two months of planning and the help of general contractor Sam Zoura of Contour Homes. Here are a few considerations Attwell had as she renovated without gutting.
Start with the layout
Sure, a good-looking space is what we all want, but all the fancy decor you can pay for is a waste if your kitchen doesn’t function. The benefit of renovating an existing kitchen is that you have lived in it. You know what works and what doesn’t. In this kitchen, the basic space plan worked. The appliances were in the right places.
“The only thing that didn’t function was the island,” says Attwell. “It was small and the homeowners wanted a space where their three kids could sit in the kitchen.” There was enough space to upsize the stone top and create an overhang. Brackets help support the weight of the larger top and make it structurally sound.

The only space-planning change to the kitchen was making the island top bigger so that it would overhang and create a space for seating. Brackets under the countertop help make it structurally sound.
Don’t fight the bones
“We were working with shaker-style cabinetry and the home had crown moulding,” says Attwell. “To do something ultra-modern wouldn’t have worked well.” Instead she went for a transitional look.
Before deciding on changes to your room, Attwell suggests looking at the shapes and colours that are existing.
“Those things will create boundaries in terms of what you will be able to successfully include,” she says. “It can be freeing because the universe of options is unending.”
Think about impact
“Decide early on what you are going to highlight,” says Attwell.
Because of the way this kitchen and the living room relate to each other, the backsplash was a focal point. Attwell went with high-contrast between the tile and grout to some drama.

Here’s a glimpse of the before and after showing the difference new appliances, updated tile and a new, more graphic countertop can make.
Choose your details
The details are what makes a renovation look polished and professional. In this case, the grout is one of those details. It was chosen on-site once the tiles were installed, because the colour of tiles can be different when they are vertical rather than laying flat on a countertop or in the box.
Aligning the end of the tile backsplash with the end of the cabinets is also a detail that is sometimes not considered. “That detail is important in terms of getting a finished look,” says Attwell. “Think about where the tiles start and stop. What does the edge profile look like? Is is finished or unfinished? The materials you select are important.”
Another detail that Attwell added was the four inch quartz backsplash that matches the countertops. It was added because of the line it creates.
Consider your colours
Room refresh 101 always starts with paint. New colours or just a well-applied fresh coat of paint can make a dramatic difference.
Of course, colour is not always simple. Attwell suggests working with an expert who understands colour theory and to always sample the paint colours in the space before committing.
In this kitchen and living room, the walls are painted Stonington Gray by Benjamin Moore, in part because its blue undertones work with the floor.
