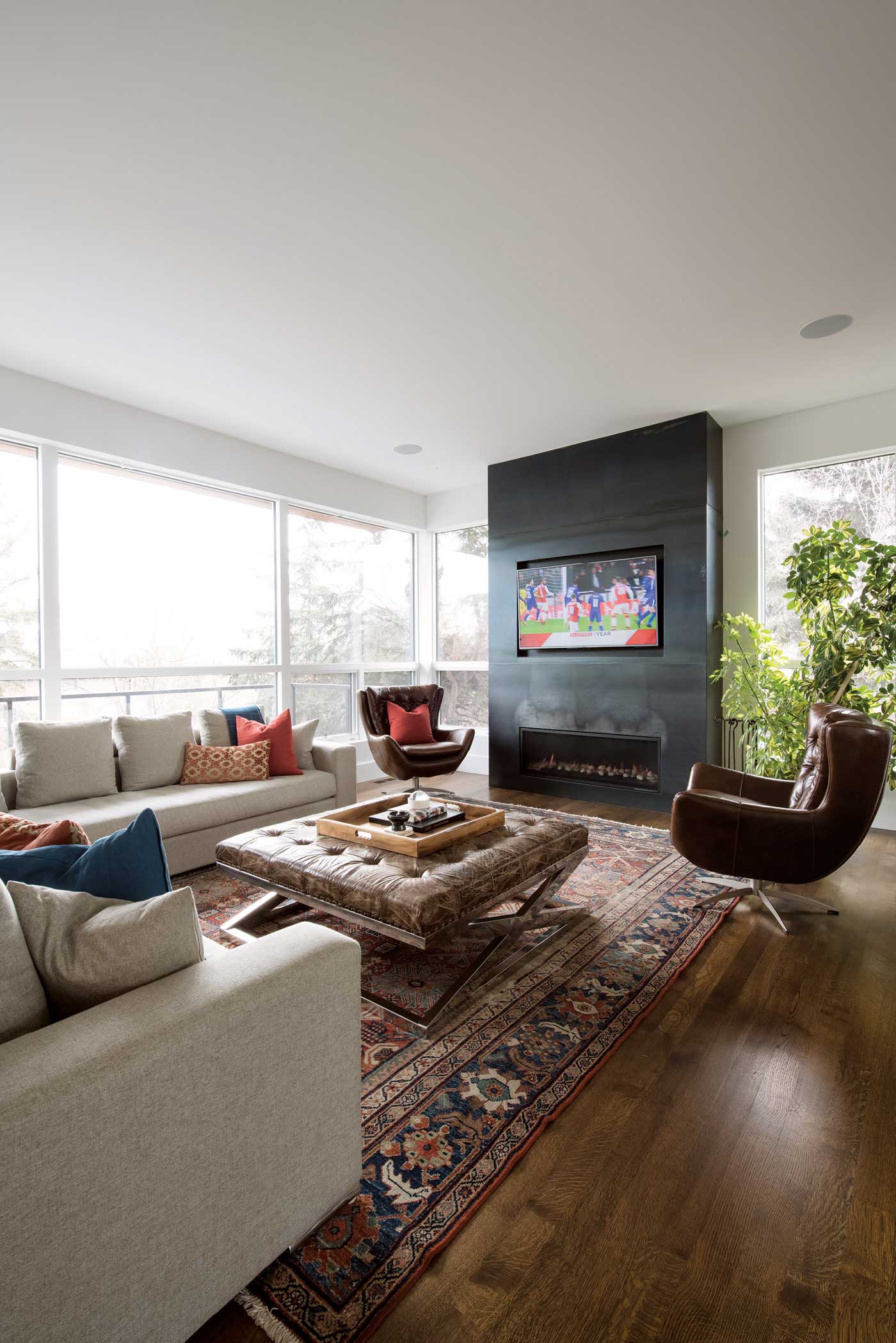
When Joel Forrest and Stephanie Nagel saw that their family was going to need room to grow, they decided to go the custom-build route to make the space they needed. Forrest and Nagel are busy lawyers with two children, aged seven and 10. The couple and their kids are all active skiers and that gear-heavy hobby, coupled with their kids’ teenage years just around the corner, meant the family needed to look for a bigger home.
It turned out they didn’t have to go far to find the site for the new home of their dreams. Forrest and Nagel already loved living in Briar Hill and, as luck would have it, they found a walkout lot less than a kilometre away from their previous home. The site for their new build had one particularly significant challenge, however: a 30-foot slope. They would be building from the ground up, and up, and up.
The creativity with which Tom Obodzinski and the Dream Ridge Homes team addressed the site’s slope resulted in a unique home layout that turned the design challenge into a celebrated feature. The home’s first floor functions like a walkout basement and houses Forrest and Nagel’s wine cellar, while the second floor is the home’s main level, with the “back door” serving as the primary entrance because of its proximity to the garage and parking area outside.
“We almost didn’t buy the lot because of the thought of climbing up the front stairs all the time,” says Nagel.
The design team addressed that particular concern by having the second-floor entrance open directly into a mudroom that leads to the kitchen and dining room. The hardwood-floored kitchen features stainless-steel appliances and white cabinetry, though the star attraction is the beautiful and functional marble-topped island with walnut cabinetry, where the family often hangs out.
Not to be outdone, the living room also has a stunning feature — a cold-rolled steel fireplace surround that will change in appearance as it oxidizes through time and use.
Just beyond the living room is Forrest’s office. Home to his book and record collections, as well as vintage Canadian Pacific Hotel posters and a cowhide rug, the welcoming space is where he spends long hours working from home. “[It’s] a bit of nice space to be in if you’ve got to be working,” he says wryly.
Each area of the home was thoughtfully designed by the Reena Sotropa In House Design Group to create the serene look Forrest and Nagel desired, while keeping practicality in mind for the active family. “A big challenge that my team and I had was to create warmth and coziness in a home that has soaring ceilings and glazing on entire walls,” says Sotropa. “It was a very gallery-like feeling, but they are a young family with kids … and so one of my challenges was to take that envelope and create warmth and intimacy.” The living room takes full advantage of the scenic view without sacrificing privacy, and Sotropa softened each room’s 10-foot white walls with carefully considered, earth-toned elements such as natural walnut wood.
The third floor of the home contains the bedrooms and a luxurious ensuite. Above that is a loft and the home’s most enviable feature — a rooftop patio complete with a dumb waiter to easily bring food, beverages and other items up from the main level. The rooftop’s expansive view of the skyline takes the challenge of a sloped lot and subverts it into a reward: it is, quite literally, top-level comfort.
Tips For Making a New Build Work for You
Literally building from the ground up offers endless possibilities for your home (and nearly as many possibilities for it to get off track). Here are some practical principles to keep you on course.
- Get everyone on the same page. Building a new home means dealing with a large number of professionals who need mutual expectations to be made clear. Setting, communicating and sticking with tangible goals from the beginning is vital.
- Encourage collaboration within your team. For the Forrest-Nagel home, design meetings with Reena Sotropa always included Tom Obodzinski from Dream Ridge Homes, something Sotropa says isn’t a given with all builders. However, she says having everyone there made decision-making more efficient. Each professional has their own skill set and putting them in the same room can take results to that next level.
- Don’t forget that you went custom for a reason. Trying to impose conventional home layouts on a space made just for you is like dancing the salsa to waltz music. Identify the natural strengths of your lot and work with them, like Forrest and Nagel did with their entryways.
- Finish strong. Sticking to your goals doesn’t mean you should be inflexible. Grand structural features are enviable but can make a space feel museum-like. Remedy that by picking finishes with a human touch. A good designer will help you make smart choices, whatever your particular considerations may be.
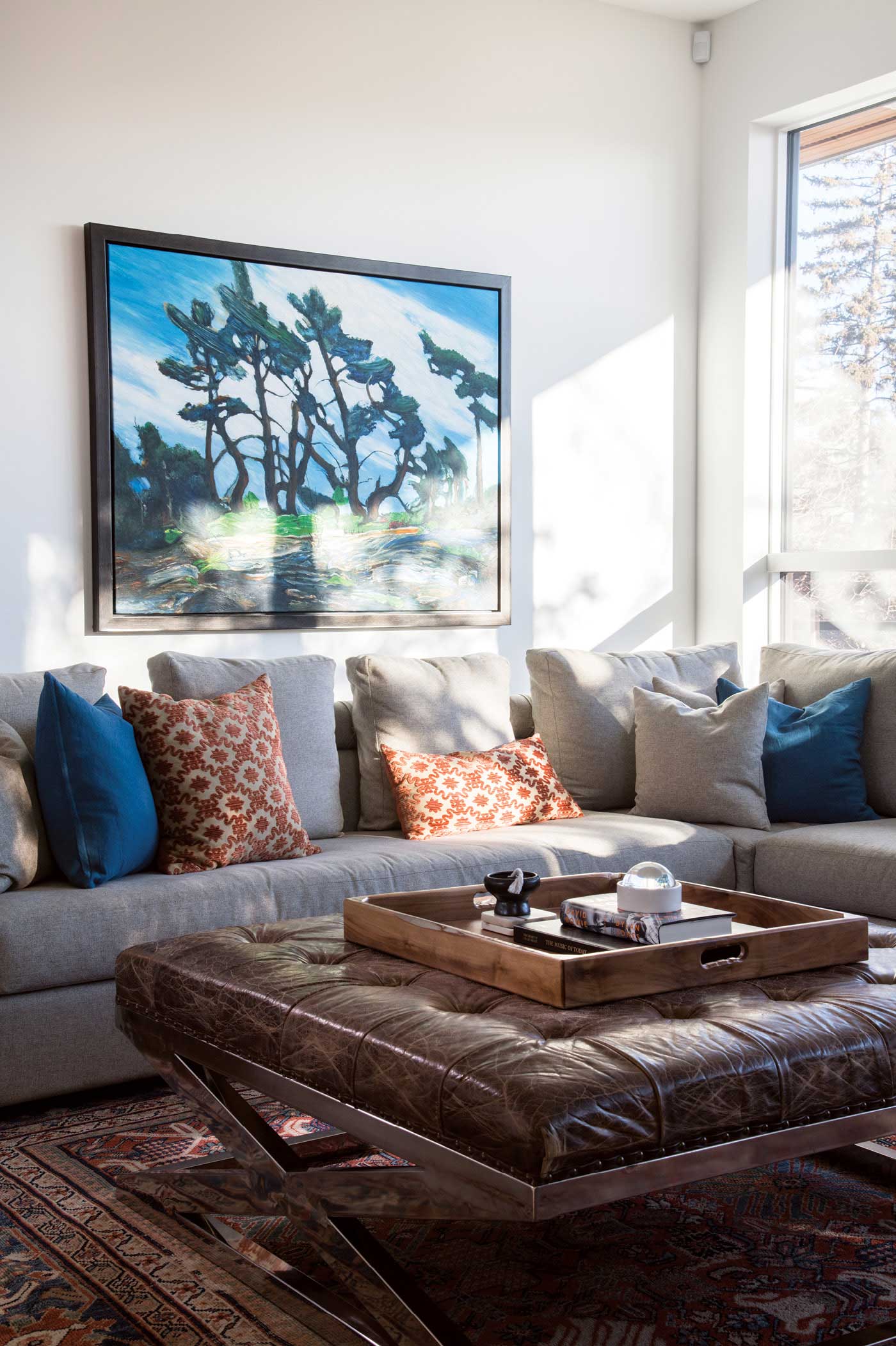
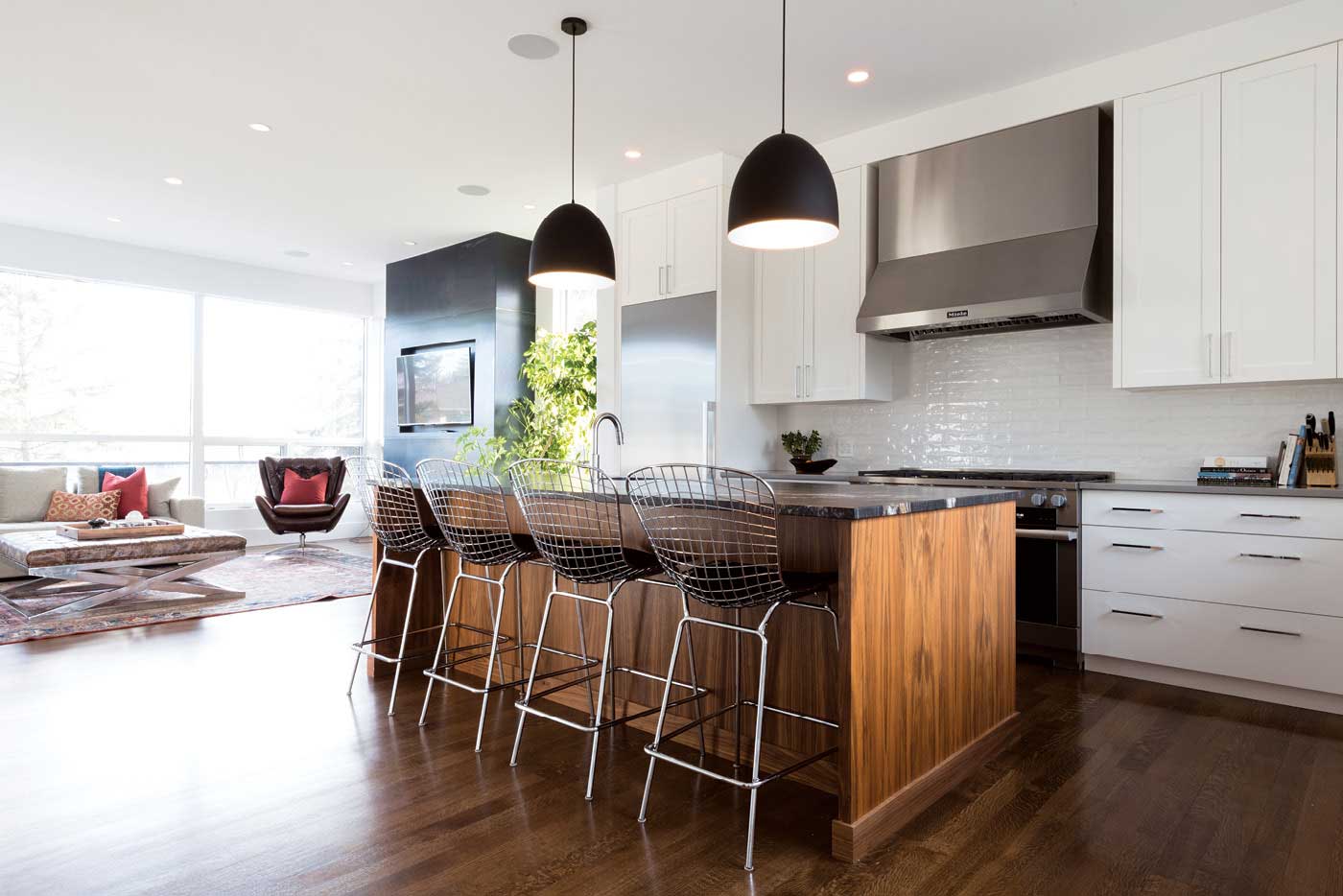
The main floor (technically the second floor) of the home has an open, wraparound layout. The family and their guests tend to congregate around the marble-topped kitchen island or next to the fireplace overlooking the city through the expansive windows.
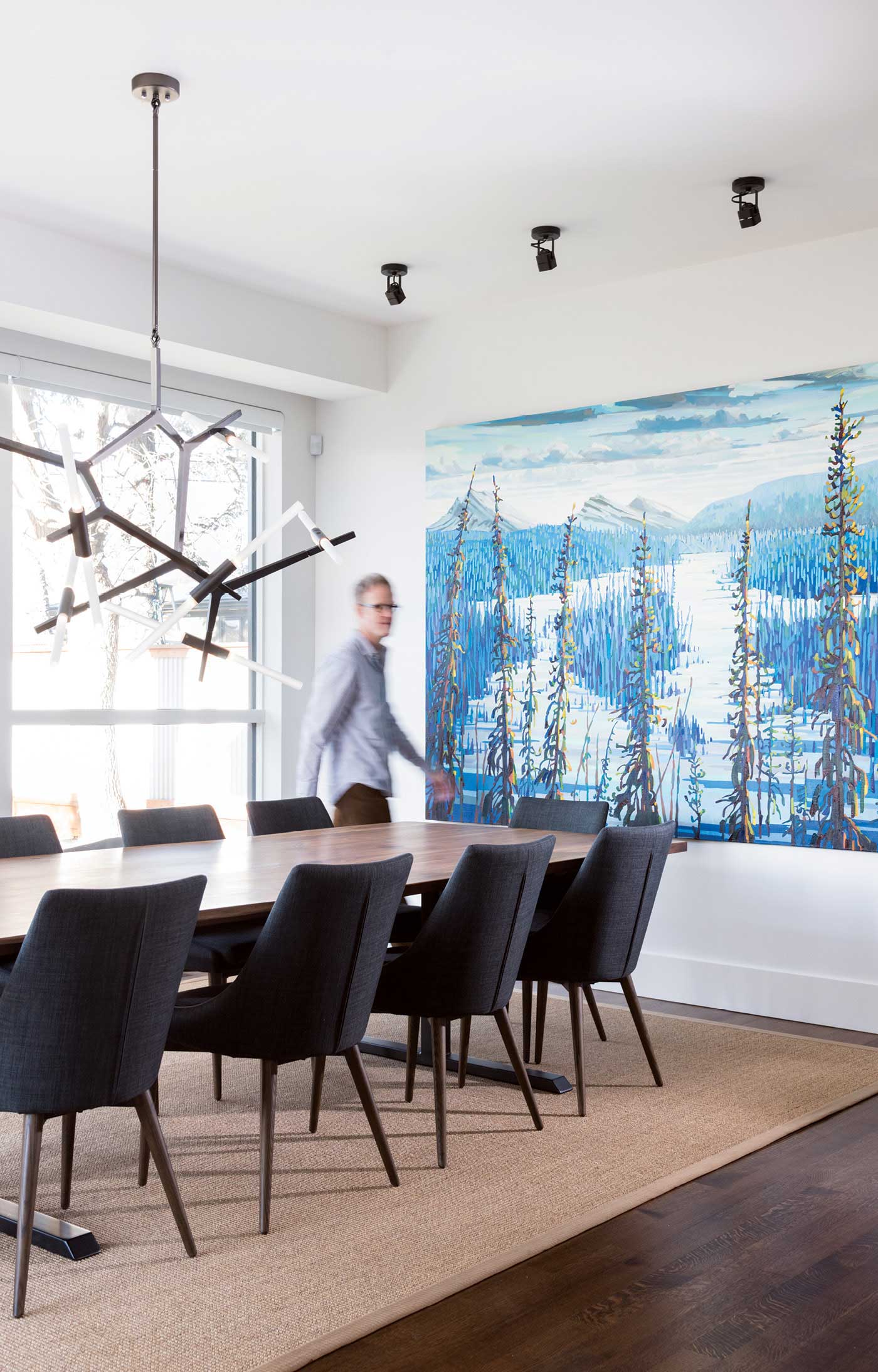
Dinner guests can admire the Chrissy Nickerson landscape and a fixture the family calls the “lightsaber light” as they sit at the custom-made dining table.
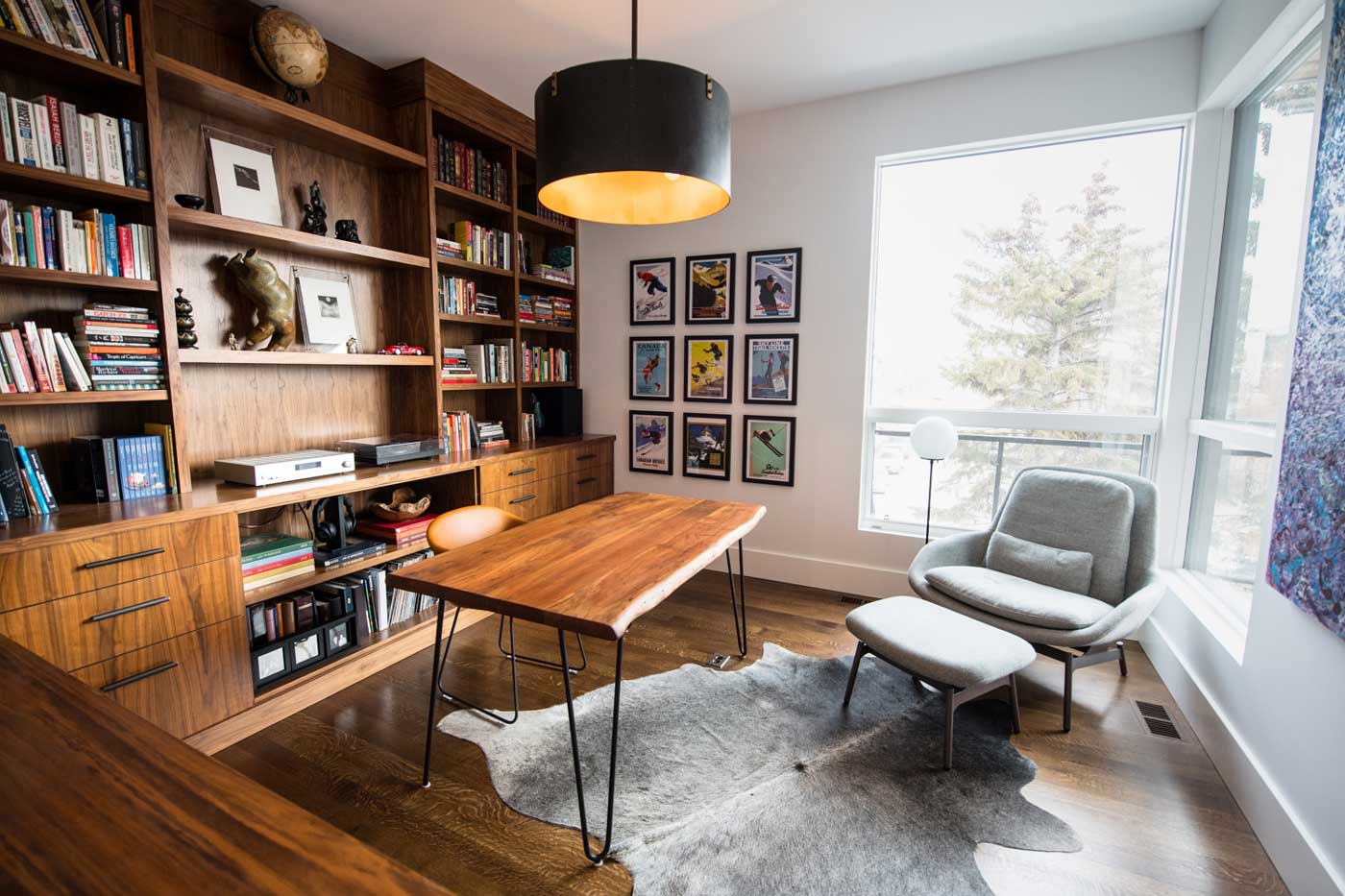
Joel Forrest’s office has a different sensibility than the average home office. The warm wood features and his record collection help keep stress at bay.
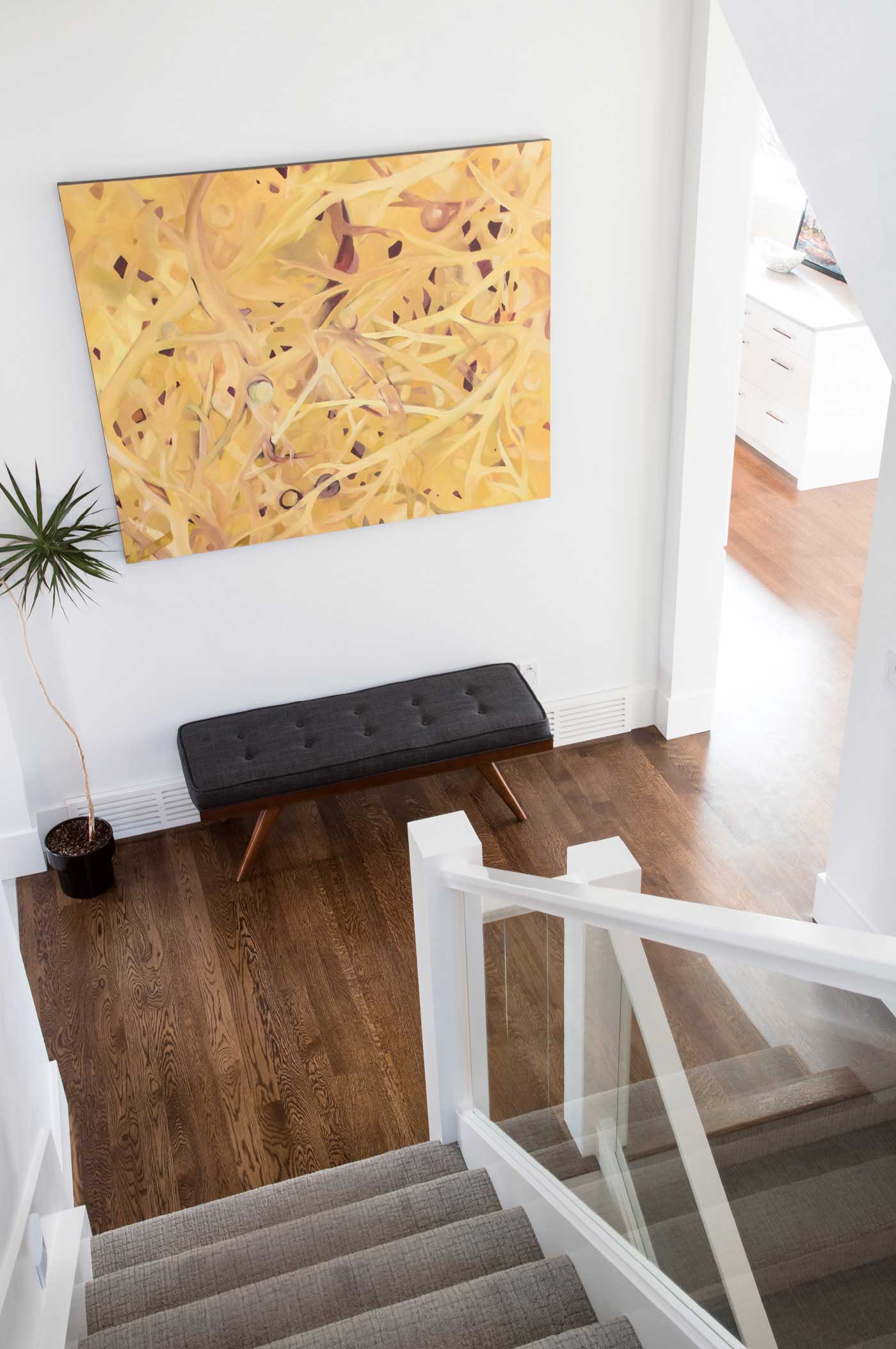
Another piece in the couple’s vibrant art collection makes an impact in the stairwell.
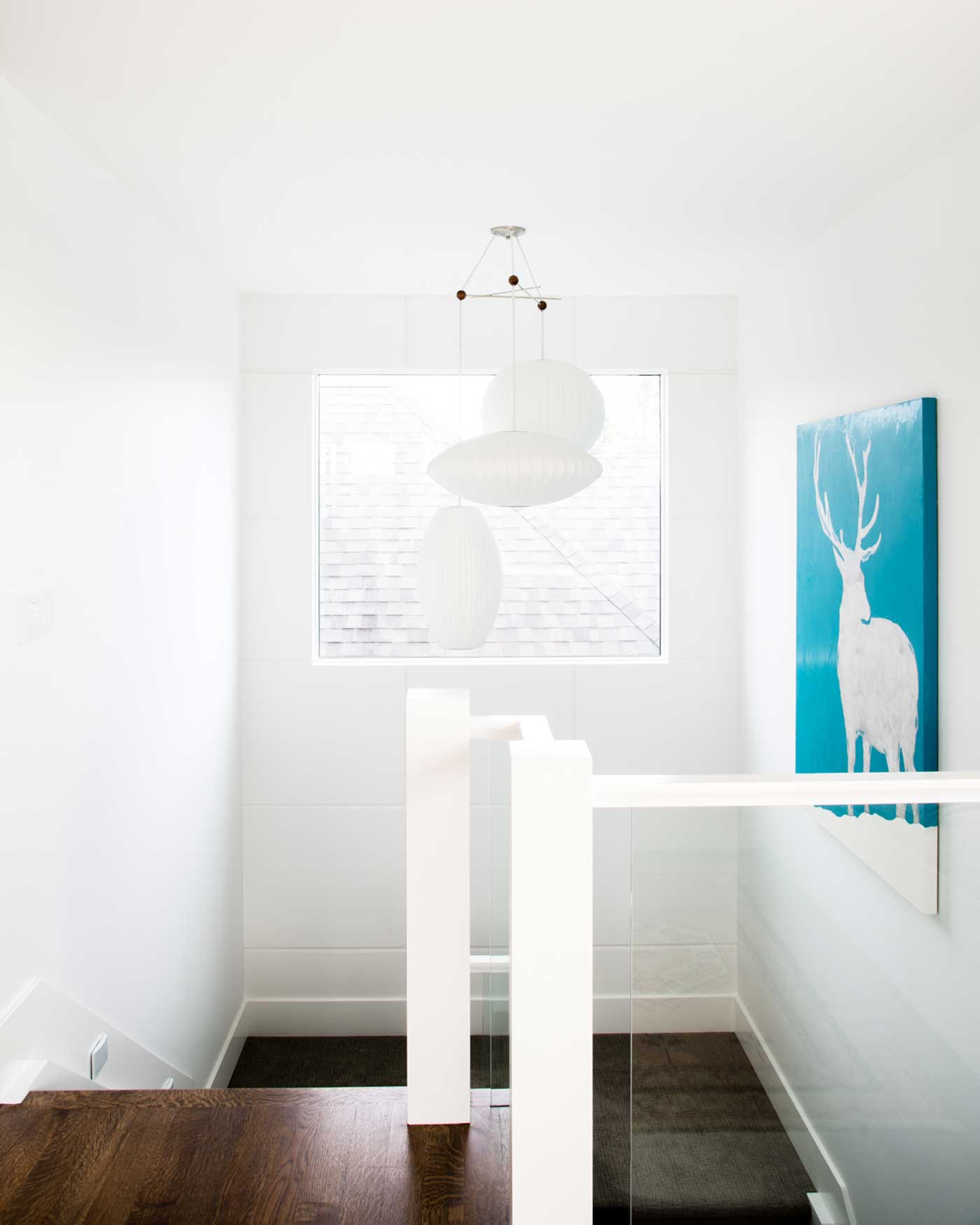
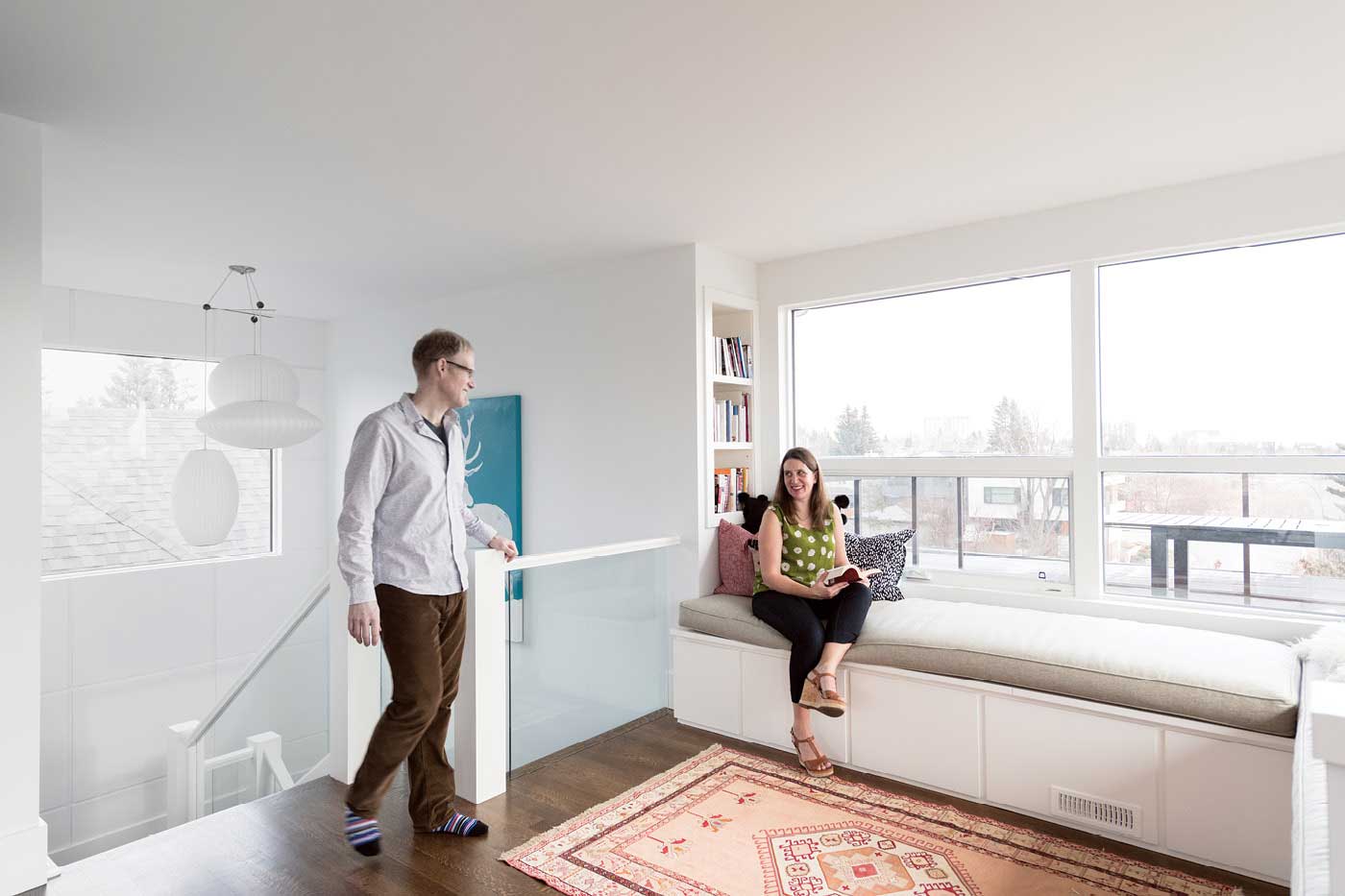
The loft level opens onto an amazing rooftop patio that made the efforts of building from the ground up all worth it.
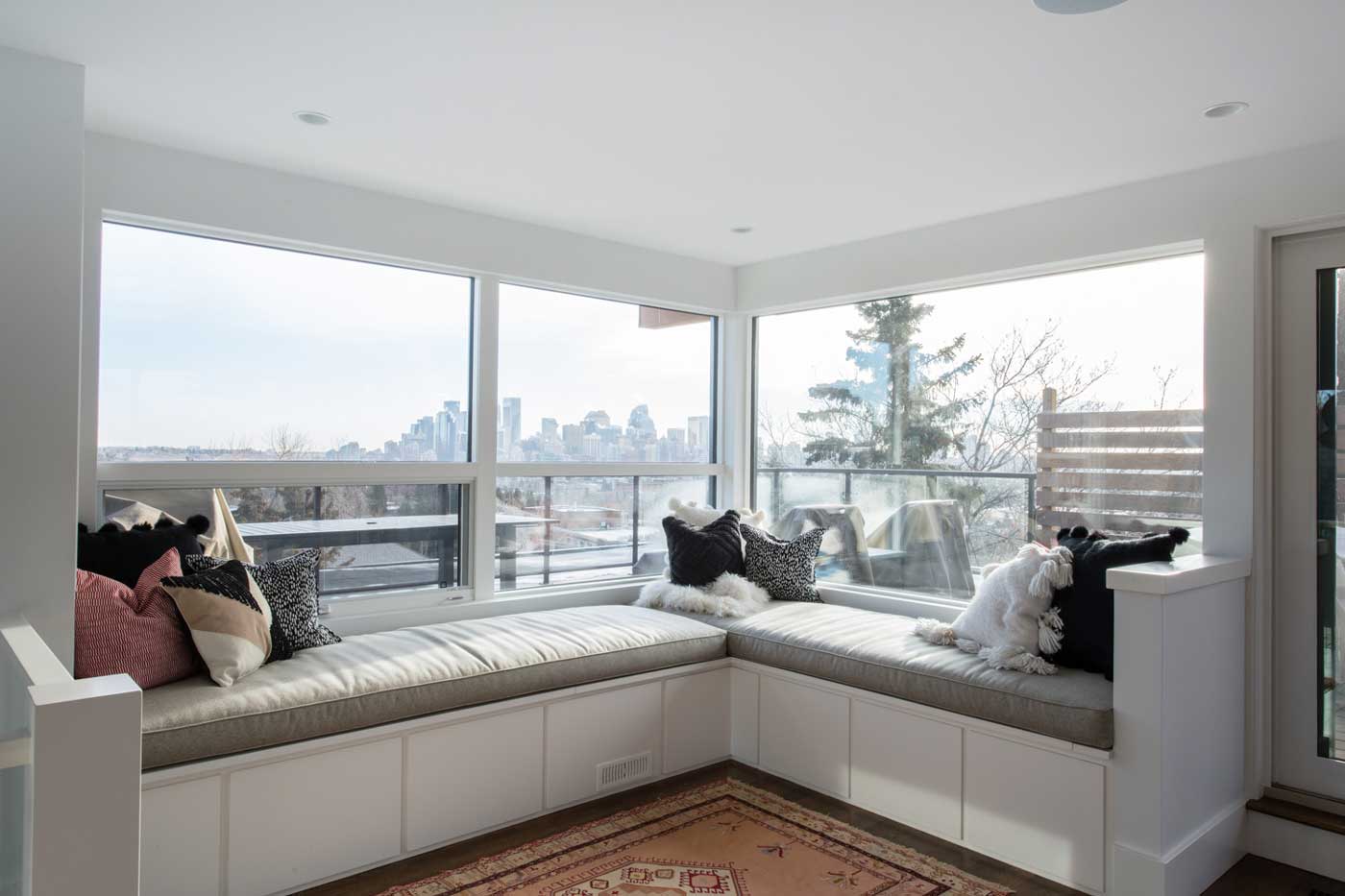
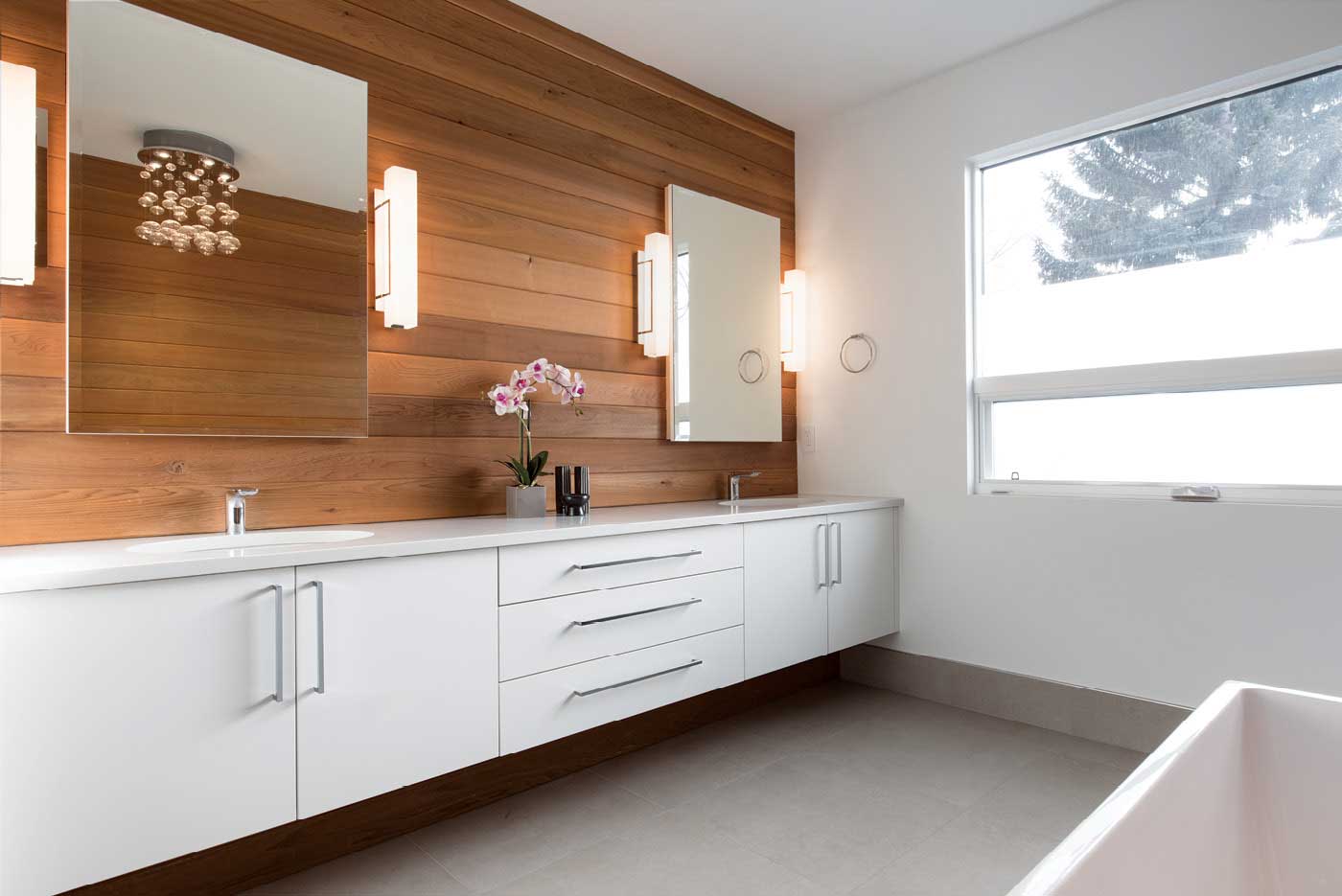
The main bedroom ensuite mixes the tranquility of a white wall and cabinetry with the warmth of multi-toned wood.
