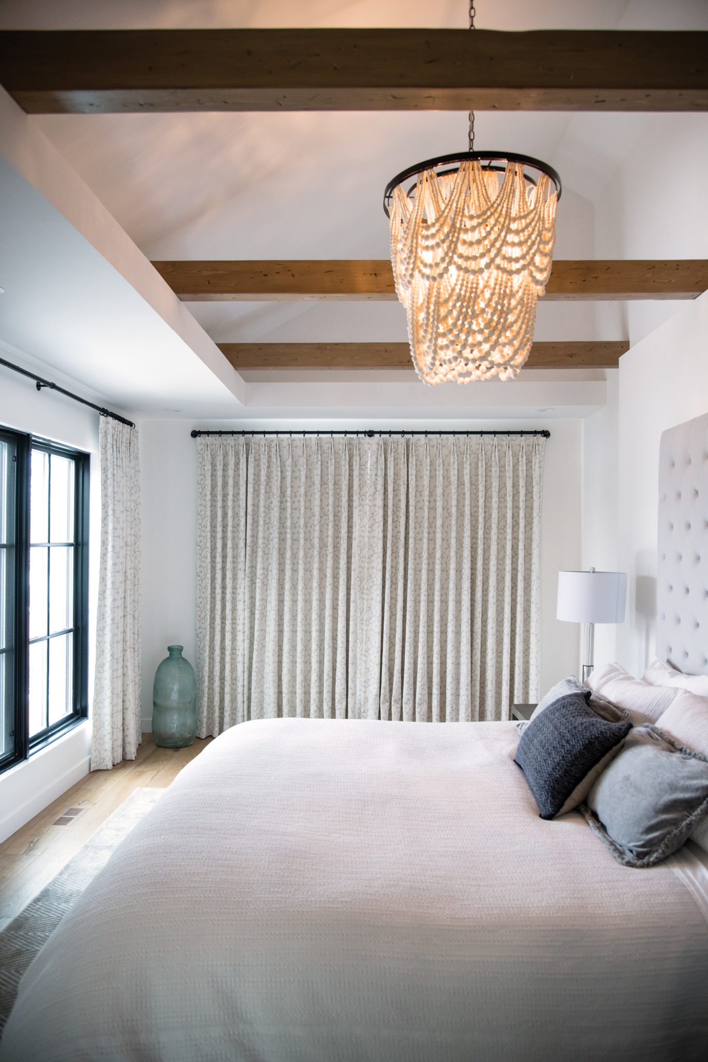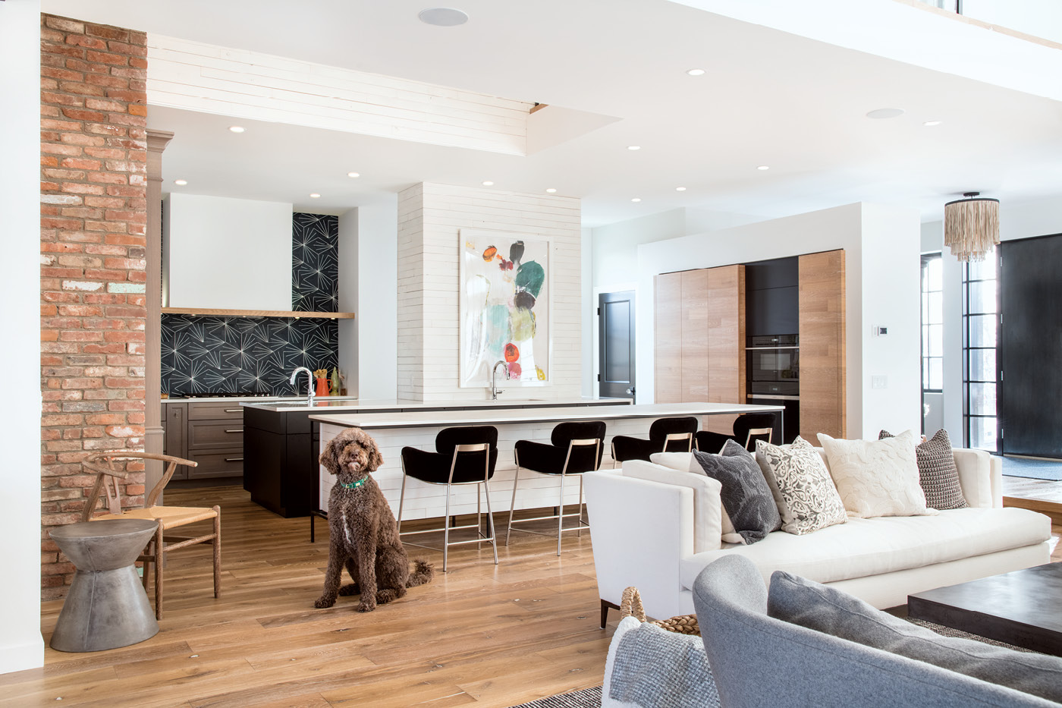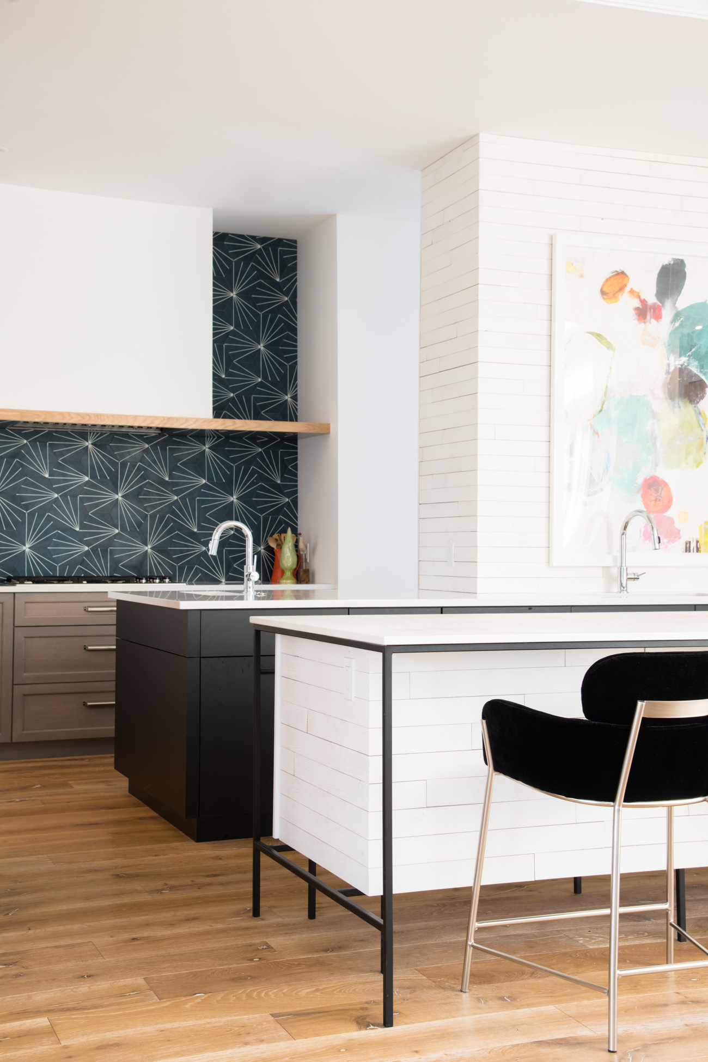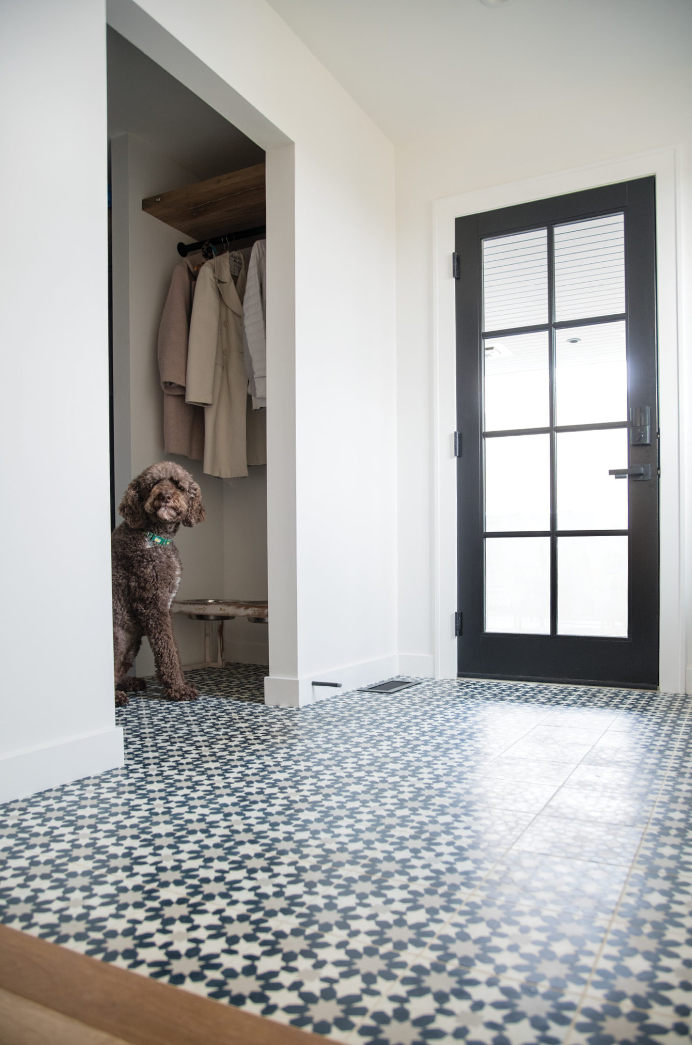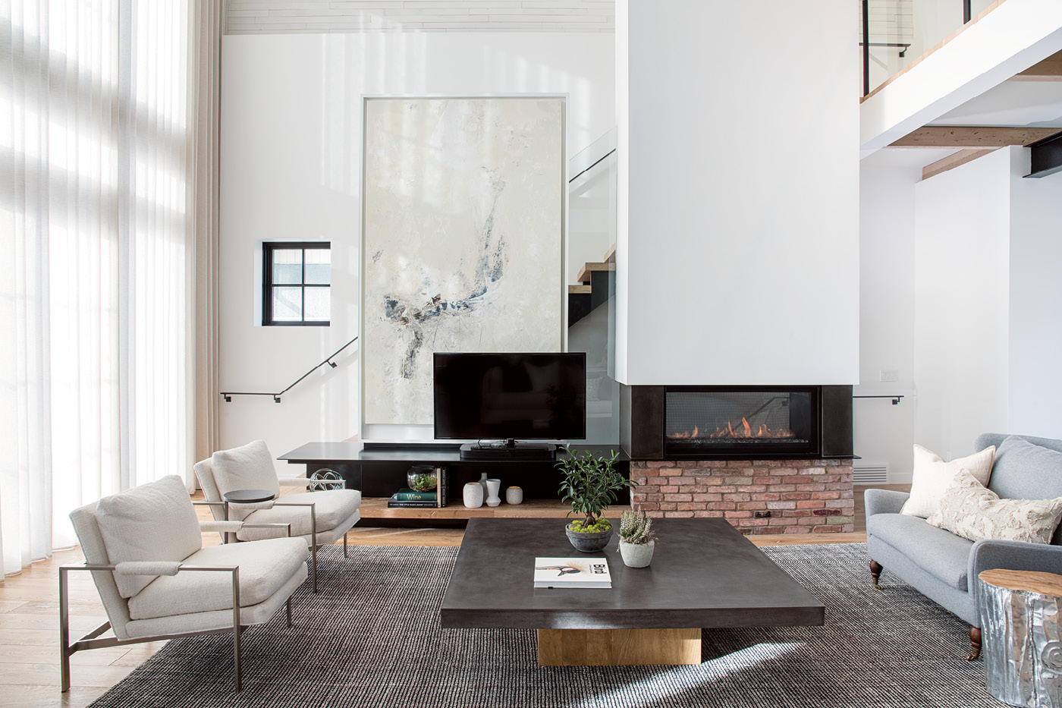
A lot of great plans start with being sketched out on a napkin, including the design for the custom home of Carla and Keith Byblow. Carla and designer Leslie Mannix, a long- time friend, were having dinner at Merchants Restaurant & Bar in South Calgary, when they started drawing up a plan for the Byblows’ house. Mannix knows that the process of creating a home from scratch brings the thrill of endless possibilities, but also requires special focus. “My responsibility is to make it absolutely what they want while also meeting all their needs,” she says.
Initially, the Byblows each wanted different things in their new home, starting with the size. While Carla wanted a smaller, open-concept house, Keith wanted a two-storey with more private rooms. Fortunately, Mannix was able to bridge these divides. The result: A home in which the upper level is connected by walkways and the main level features a wide-open living-room ceiling. The home also has a traditional basement separate from the open-concept living area. “We both got what we wanted,” says Carla.
Located in North Glenmore Park, the home evokes the feeling of a converted industrial New York loft, with its exposed brick, wide wooden beams, white walls and a second-level walkway connecting the bedrooms on either side of the home. Windows in the living and dining room extend the full two-storey height.
Custom built by Crafted Edge Homes, the house is on a 50-foot lot in the southwest community of North Glenmore Park.
Keith’s request for a golf simulator in the basement required high ceilings in that space. The ceiling height for the simulator affected the design of the rest of the home as well, resulting in a mudroom and back deck built to a different height than the rest of the main floor.
Markers of Mannix’s attention to detail are noticeable throughout the home. Glass panels sunk into the floors of the upstairs walkway, lighting designed to fit each individual space (from the dining room’s artful large-scale fixture to the small pot lights on the floor of the main bedroom) and the hidden pantry space containing the toaster and coffee maker are all examples of her ability to determine exactly what her clients needed.
Carla and Keith (and their dog Murphy) live in the home full-time, while their two daughters Emma and Madelyn, currently attending university and working in Montreal, tend to bounce in and out. Mannix designed the space to fit all of their needs, with the white walls serving as a neutral backdrop, providing the family with a “blank canvas” to display their personalities.
Mannix says the home explores her idea of an “unfolding of the space,” the changing proportions and varying levels offering structural interest and something to enjoy at every turn. “It’s definitely a house based on asymmetry and spaces crossing into other spaces,” says Mannix. “It has visual interest. It also takes the pressure off the client, because there isn’t that sense that everything has to be perfect. It allows a lot more room for personality.” Pieces that do add visual interest, such as the artful light fixtures in the dining room and entryway and large painting in the main living room, were carefully thought out. “We really tried hard to make nothing feel like just a slapped-on facade, but that it has substance,” Mannix says.
Carla has high praise for both Mannix and Crafted Edge Homes. “We’re lucky that we were able to do it, and we’re lucky that we had met both the builder and the designer and that they’re who they are,” she says.
Mannix says she tried to build a home for the family, not just a beautiful house. “I think of it as a backdrop for their family,” she says, “to enhance them, reflect their personalities and give them room for it to be whatever they want it to be.”
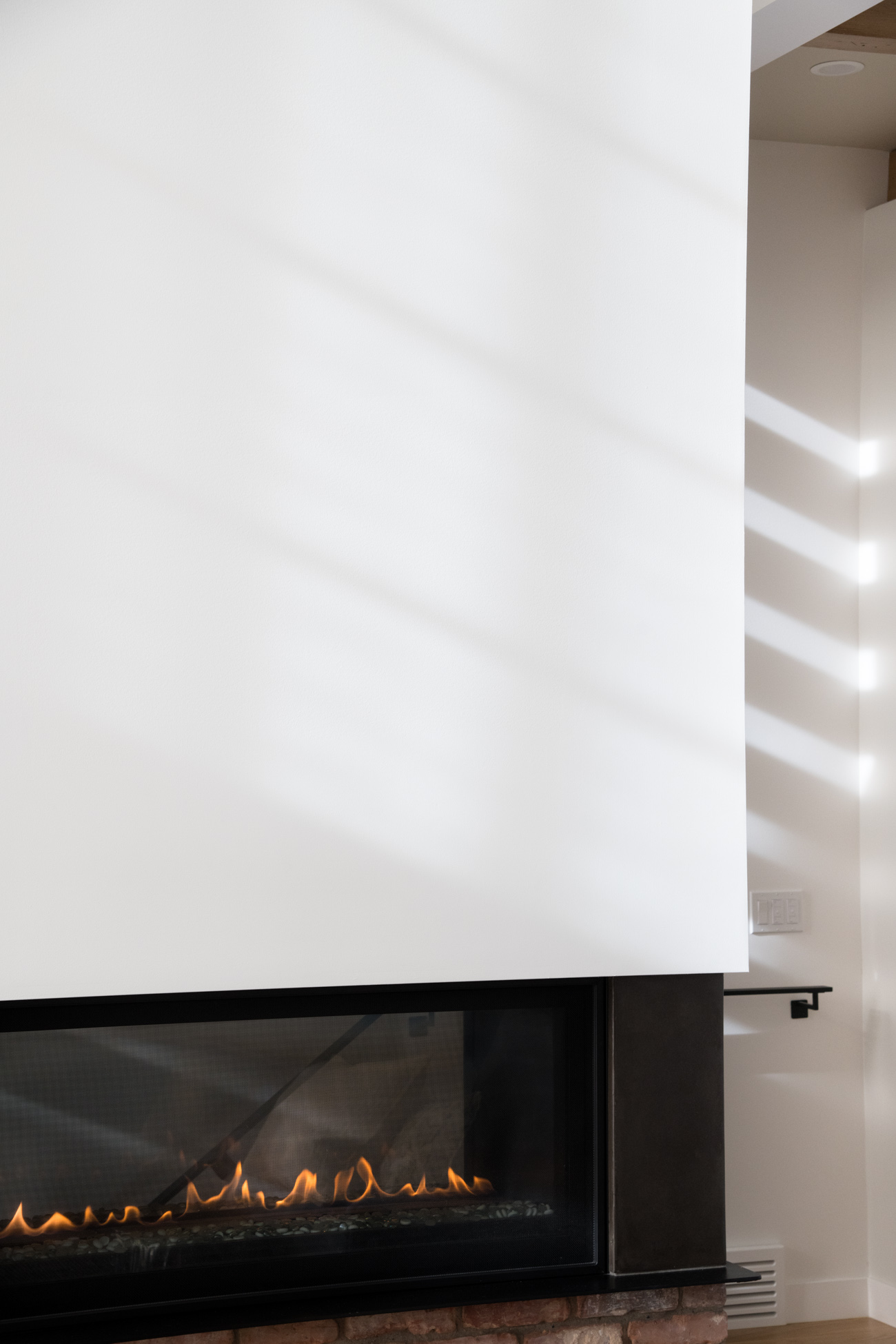
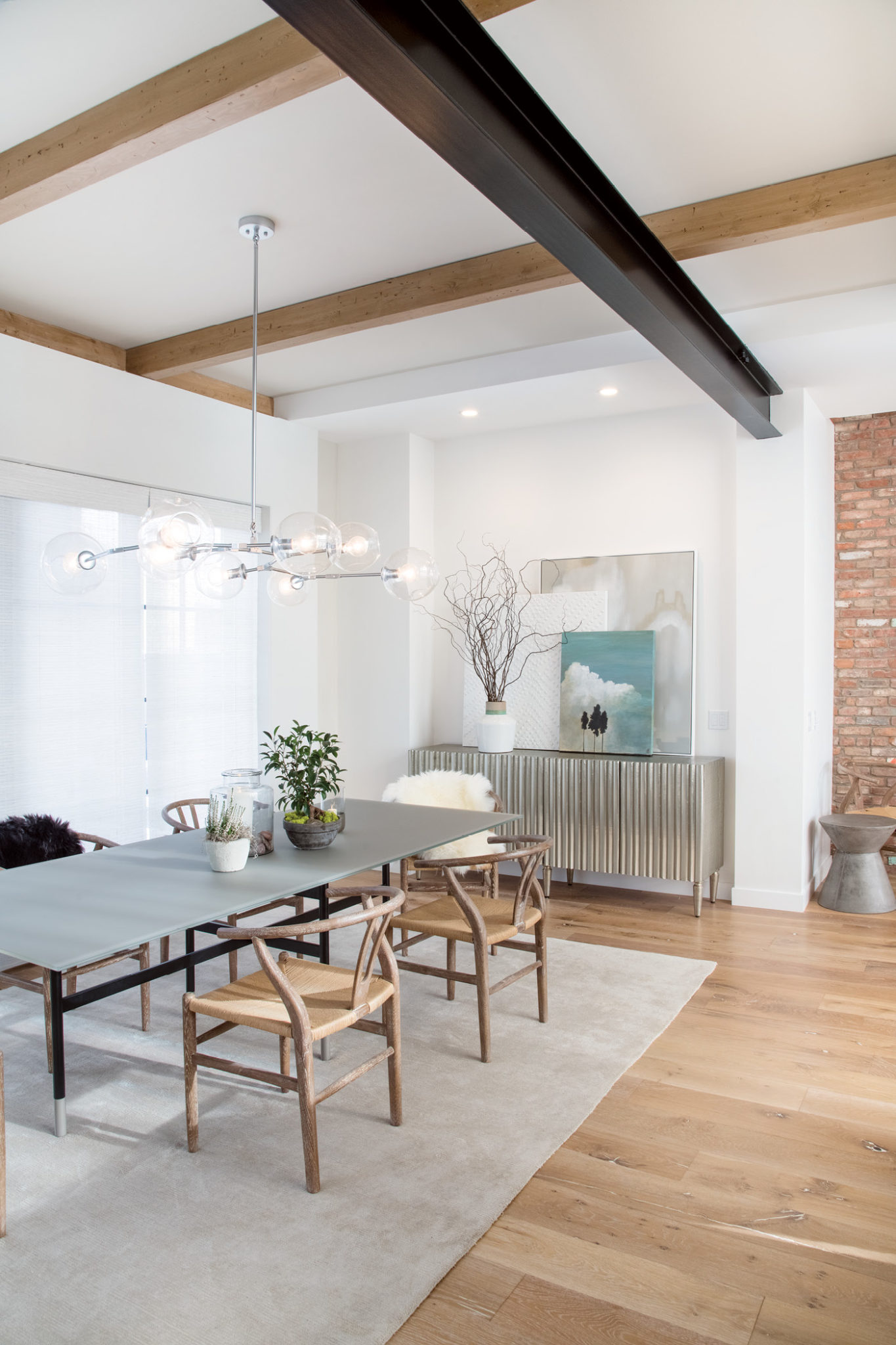
Keeping the Client in Mind
Interior designer Leslie Mannix of Leslie Mannix Design and Michelle Lytle of Crafted Edge Homes both know the most thoughtfully designed spaces are the ones that fit the homeowners just right. Here are three ways the builder-designer duo transformed the custom-built house of Carla and Keith Byblow into their perfect home.
1. Ask the right questions.
The Byblows initially said they wanted a butler’s pantry (a room off to the side of the kitchen for prep work). But by questioning this, Mannix discovered the couple mainly wanted a space to hide their toaster and coffee maker. The ability to ask the right questions to determine what it is the client really wants is “one of the earmarks of a really thoughtful designer,” Lytle says.
2. Incorporate personality pieces.
The Byblows and their daughters each have different interests and personalities and the home’s white walls and clean design provide a blank canvas for them to express them. Incorporating artistic elements throughout the home (such as light fixtures) also adds visual interest to each room. “Even the light in the front foyer,” Mannix notes. “At night, that throws some great shadows and some great light.”
3. Choose purposeful aesthetics.
When Mannix chooses design elements they have to add value to more than one aspect of a space. The most obvious example of this in the Byblow home is the brick chimney-like structure that runs from the main-level kitchen up into the bedroom. “You pick certain pieces and then make sure that they add value from many angles,” Mannix says.
