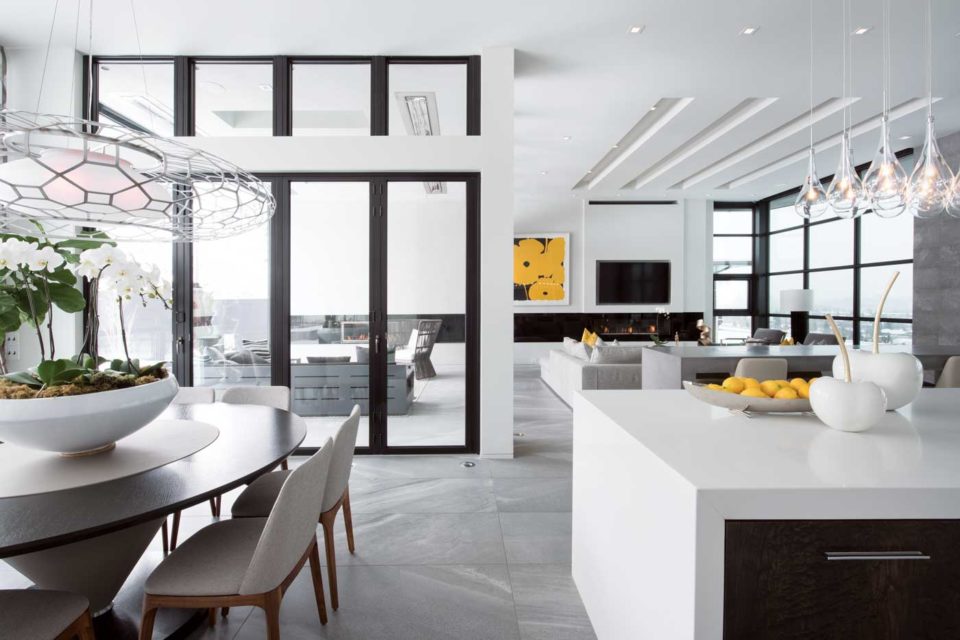Sherie and Marshall Toner met in February of 2002, when they were set up by their friends on a group outing that then led to a one-on-one date. “We have a close circle of friends, and it was really odd that we hadn’t run into one another,” says Sherie, who works in media sales for Corus Entertainment.
They were married in 2005.
Much like the couple’s serendipitous meeting, the way they ended up in their house also seemed to them like an act of fate (with a little help from a friend). The Toners knew they wanted to build a new custom home, but there weren’t any properties for sale at the time in the neighbourhoods they wanted. So the builder they had selected, Christopher York, president of Riverview Custom Homes, delivered flyers throughout the neighbourhoods asking if anyone was considering selling. In a stroke of luck, they got a response almost immediately, a deal was negotiated, the property was theirs and they set about building their dream home.
Overlooking downtown and the neighbourhood of West Hillhurst, the 4,500-square-foot house took two-and-a-half years of planning and building to complete. While the design was a joint effort between the couple, their builder and interior designer Paul Lavoie, Sherie (an Avenue Top 40 Under 40 alumnus) was the driving force. “This home, I love it. It’s got Sherie’s touch and feel all over it,” Marshall says.
Sherie says she collected ideas for the house over a 10-year period, inspired by magazines, TV shows, travel and advice from their friends. “Entertaining is a big part of our world and we wanted something where we could have friends and family over and have them feel comfortable,” she says.
While the kitchen was originally at the back of the house, Lavoie revamped the floorplan to place the kitchen at the centre of the home. “You’re going to live in the front of the house with that amazing view; I don’t want you to be at the back of this house,” Lavoie says he told the Toners.
“With an onion skin and about 15 minutes, I redrew the plan.”
The new plan wrapped the entire front section of the house in floor-to-ceiling windows tinted black from the outside to provide a bit of protection from the sun without sacrificing any of the impressive view of the city.
The kitchen opens up to the dining and living area, and the couple can expand the living space by opening the accordion-style windows to an outdoor living room, complete with a fireplace and overhead heaters. “We can entertain out there no matter the weather,” says Sherie. “We’ve had outdoor parties in November.”
The Toners are just as passionate about their health and fitness as they are about entertaining. Marshall, a former Calgary Stampeder turned commercial real-estate broker, says they wanted a home gym that was not an afterthought, but rather was very much part of the design and planning process. “We didn’t skimp on anything,” says Marshall, adding that at least one member of the family (including their adult children, Jenn and Brett) uses the home gym every day. “To me, the gym is like therapy,” says Marshall. “It’s my source of pride in the home.”
Lavoie says working with the Toners was one of the most positive design experiences he has ever had. “It was absolutely the perfect marriage of clients who listen well and a design team that wants to make something great,” says Lavoie. “The house they’re living in perfectly suits them. It’s beautiful and warm.”
5 Practical Lighting Tips from Designer Paul Lavoie
Interior designer Paul Lavoie says that lighting a house can make or break an interior design. Here are five tips that he lives by.
- Go big. “When choosing a light, make sure you choose the right size. Everyone goes too small and choosing a light that seems slightly overscale is always the right choice in the end.”
- Keep things cozy. “When choosing an LED light fixture, which seems like the route we’re going now, make sure that the colour of the light is warm enough to make your house feel cozy.”
- Consider your finishings. “If you’re choosing light fixtures, take a look at your doorknobs, hinges, or your bathroom faucets. Typically your light fixtures should match the overall finish of your house. It’s a nice way to tie it all together.”
- Don’t forget dimmers. “It doesn’t matter what kind of light you’re putting in, if it’s a light that involves entertaining or is centralized, a dimmer is a must.”
- Think practical. “Have a really good look at how the light fixture works before you choose it. Sometimes a light fixture will look great at first glance, but when it comes to simple tasks like changing the lightbulb, it isn’t so great after all.”
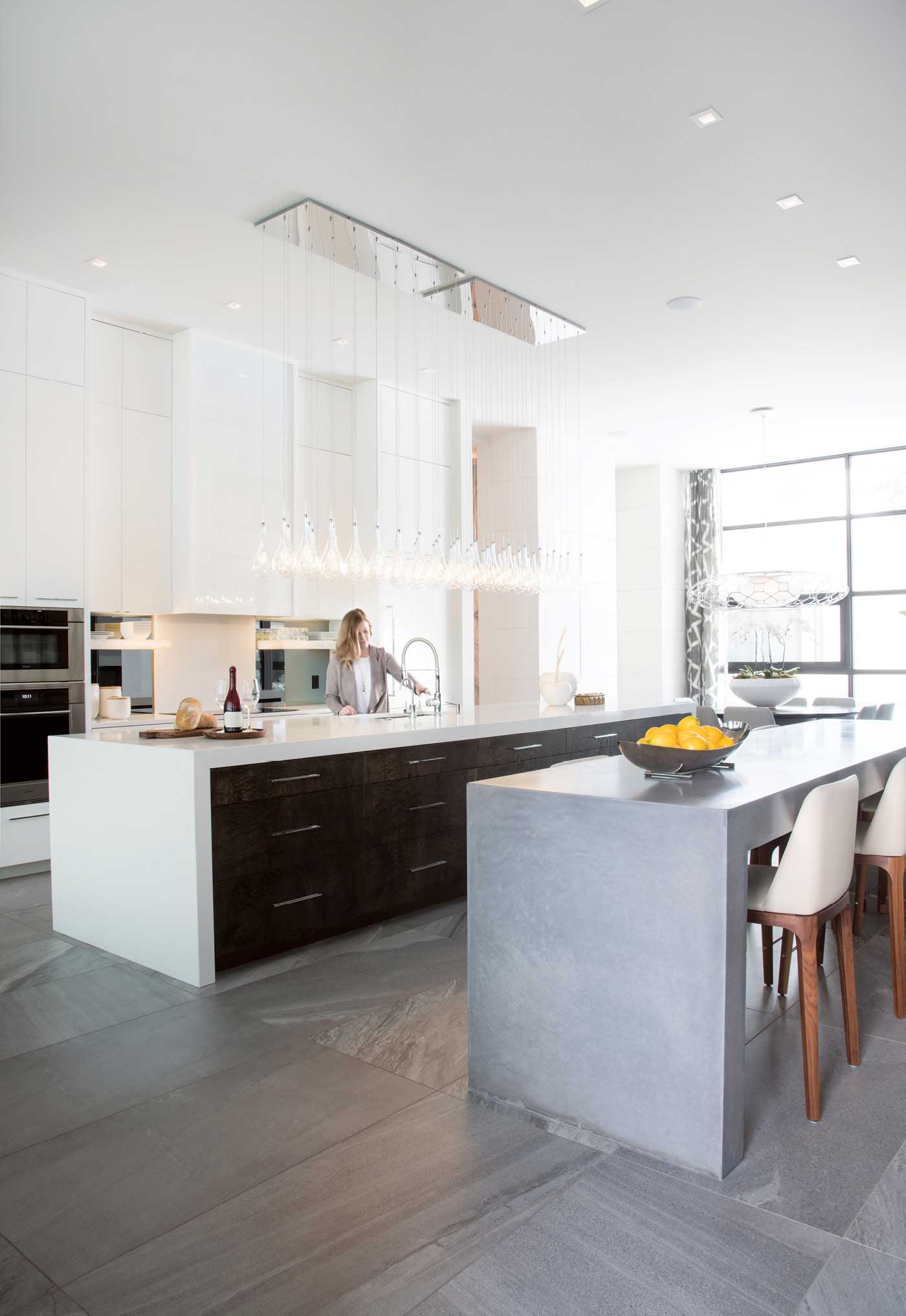
Tamo wood fronts on the drawers add warmth to the white interior of the kitchen, while a custom concrete dining bar parallels the Caesarstone island for a contemporary finish.
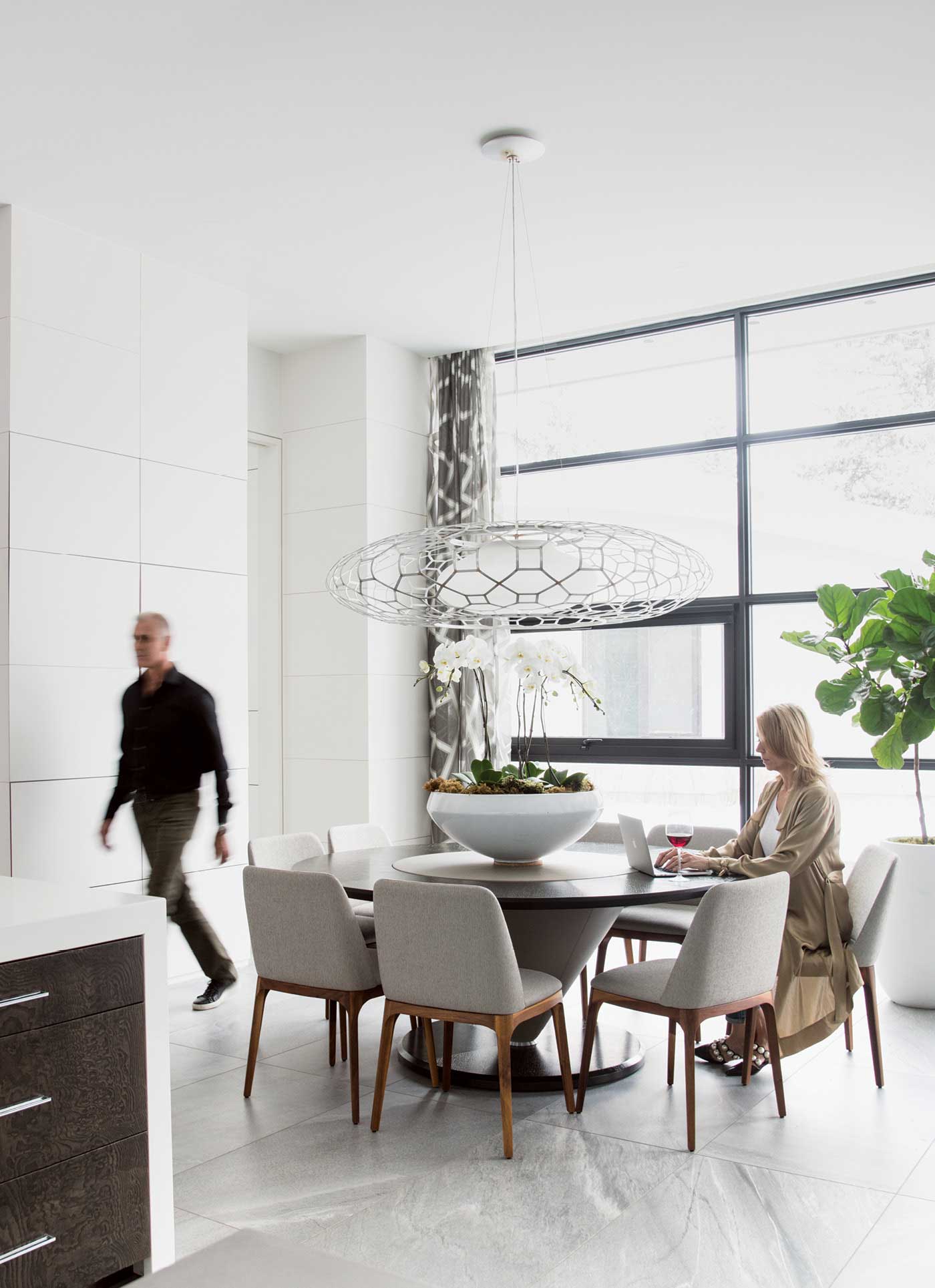
A large single pendant light made of intricate open-work cage metal in a silver leaf finish adds a shadow texture to the sleek dining area.
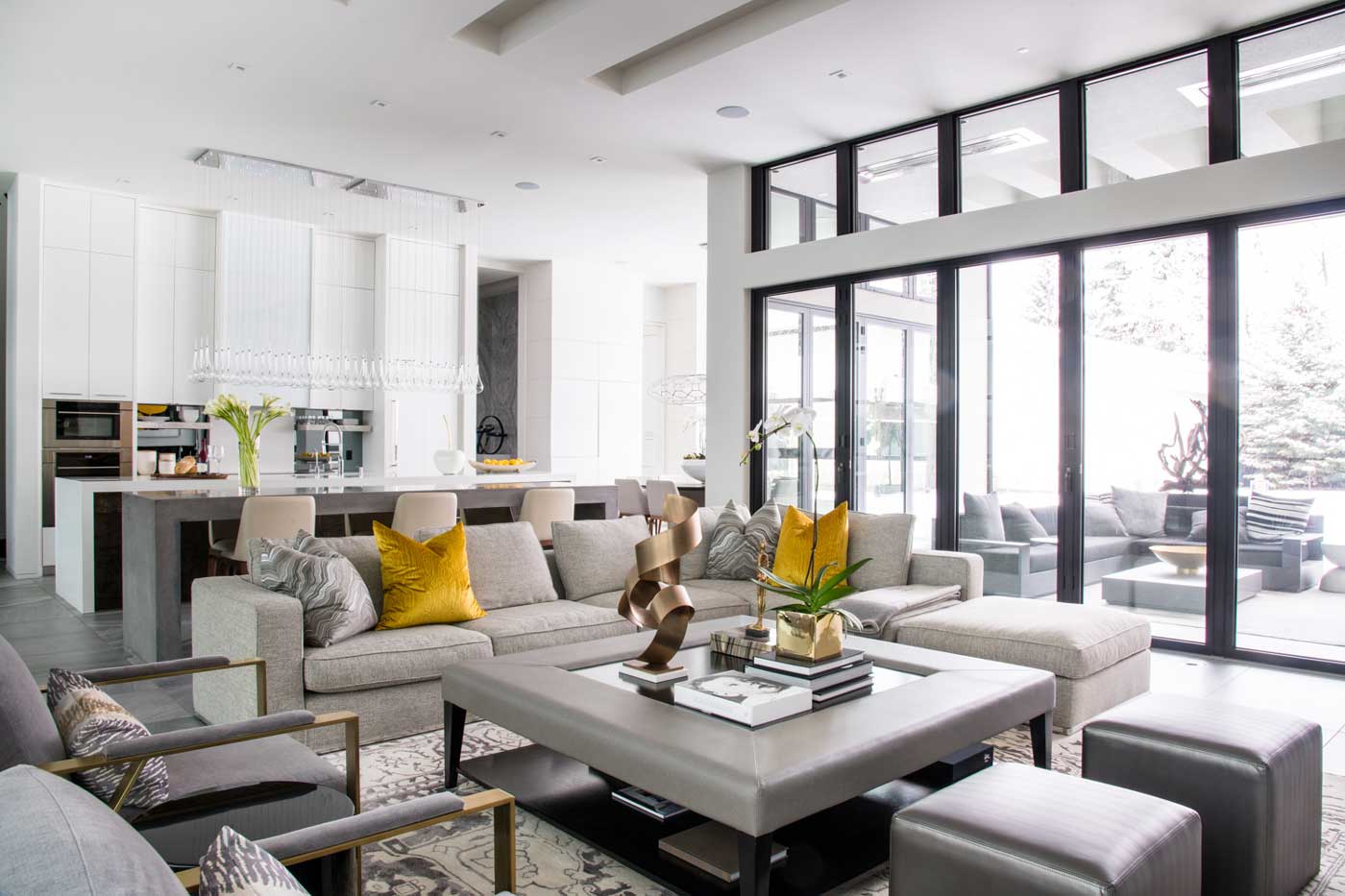
The kitchen opens up to the dining and living area, and the couple can expand the living space by opening the accordion-style windows to an outdoor living room, complete with a fireplace and overhead heaters.
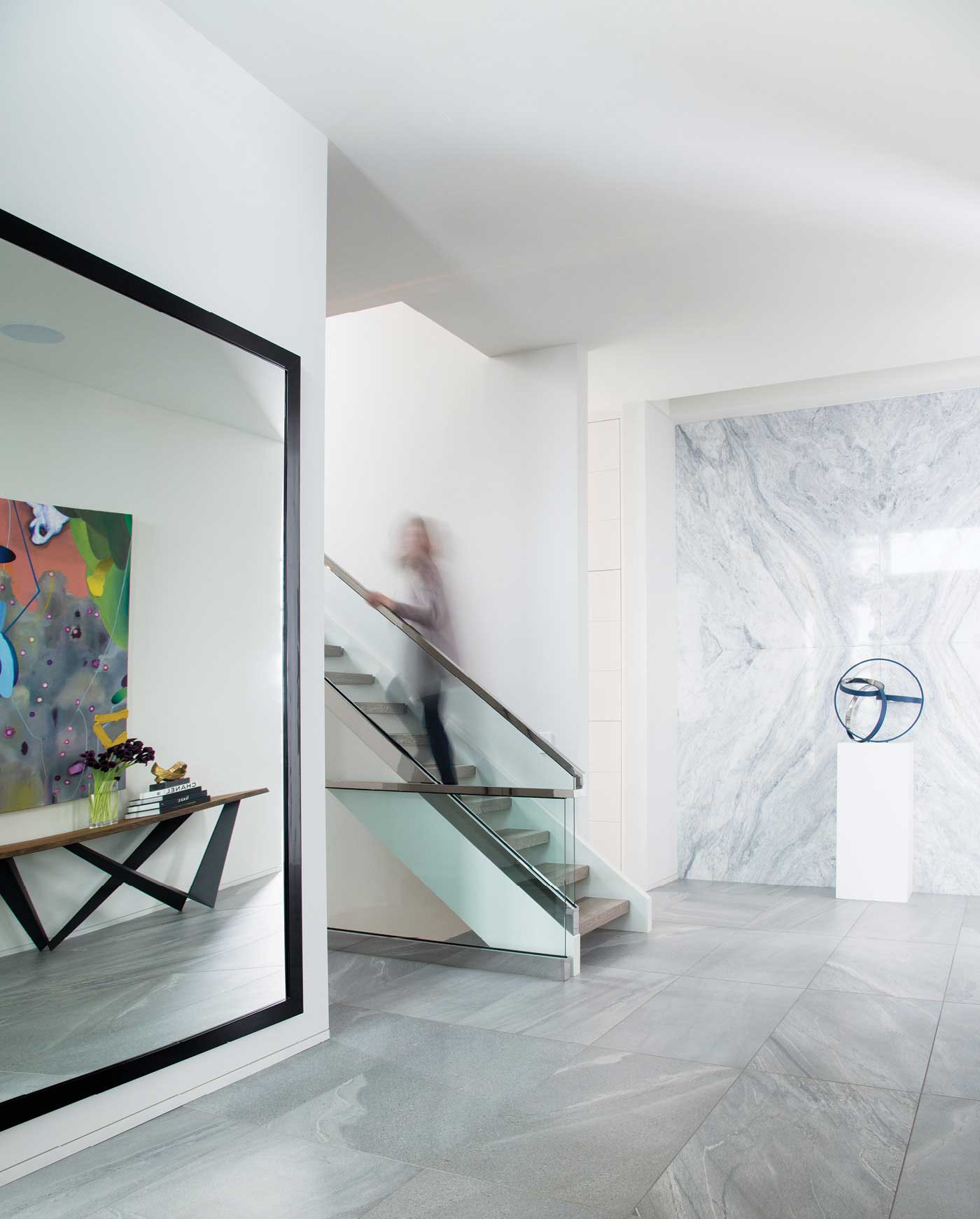
The foyer exudes grandeur with a 12-foot ceiling and book-matched marble wall opposite the door as a dramatic point of interest. Artwork by Mark Mullin adds a splash of colour.
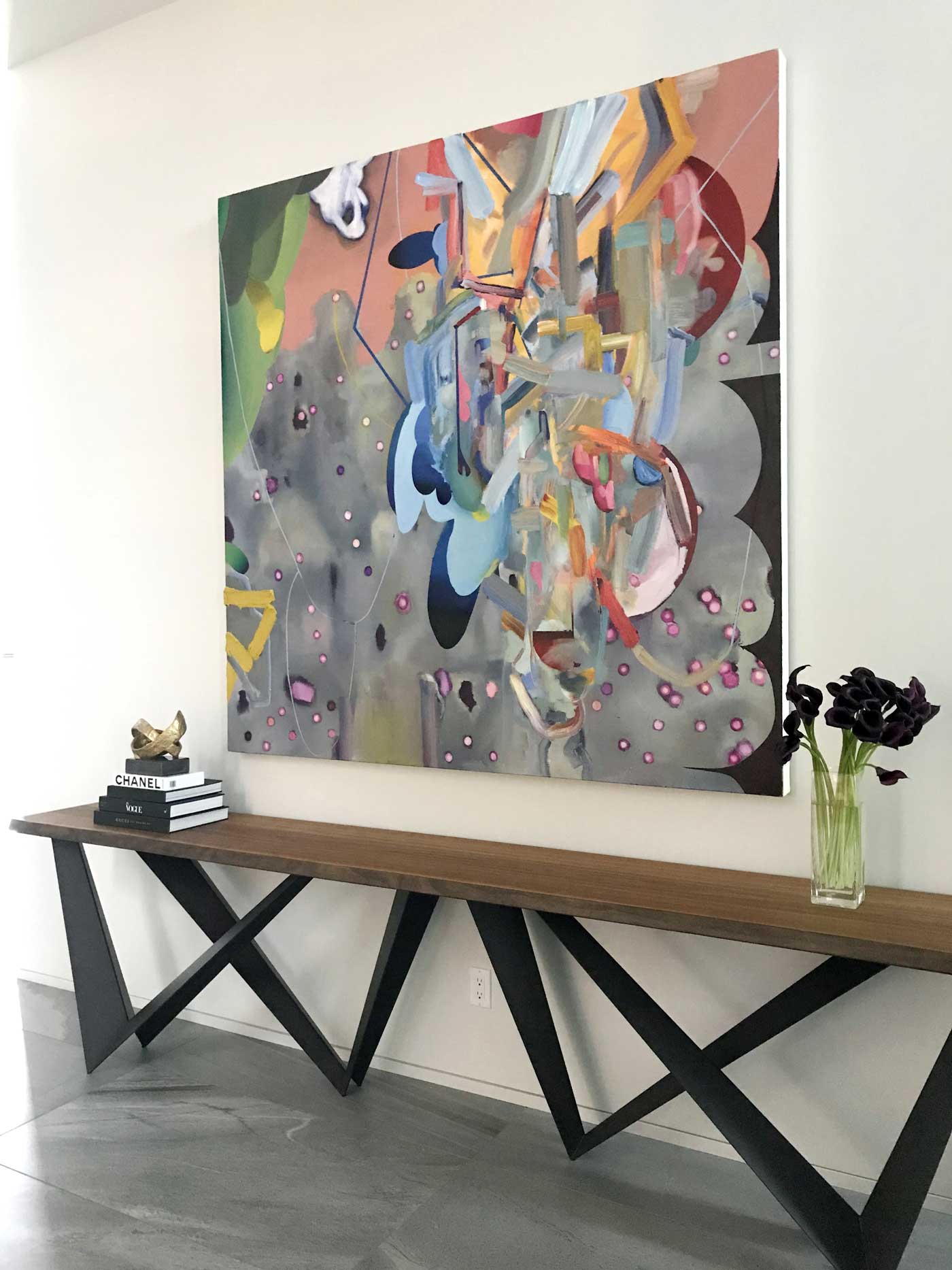
A closer look at the artwork by Mark Mullin in the home’s front entrance.
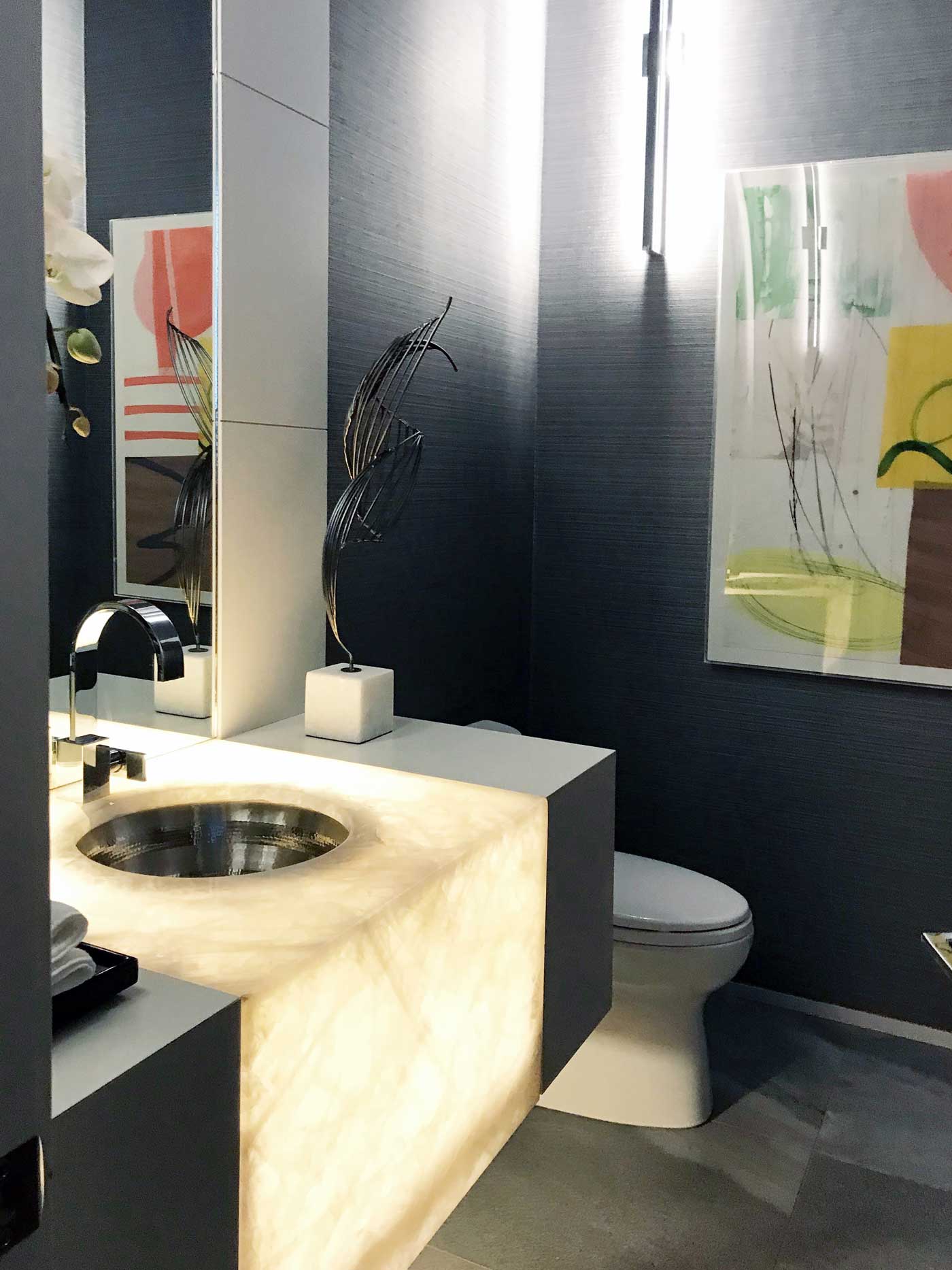
Inside the powder room on the main floor.
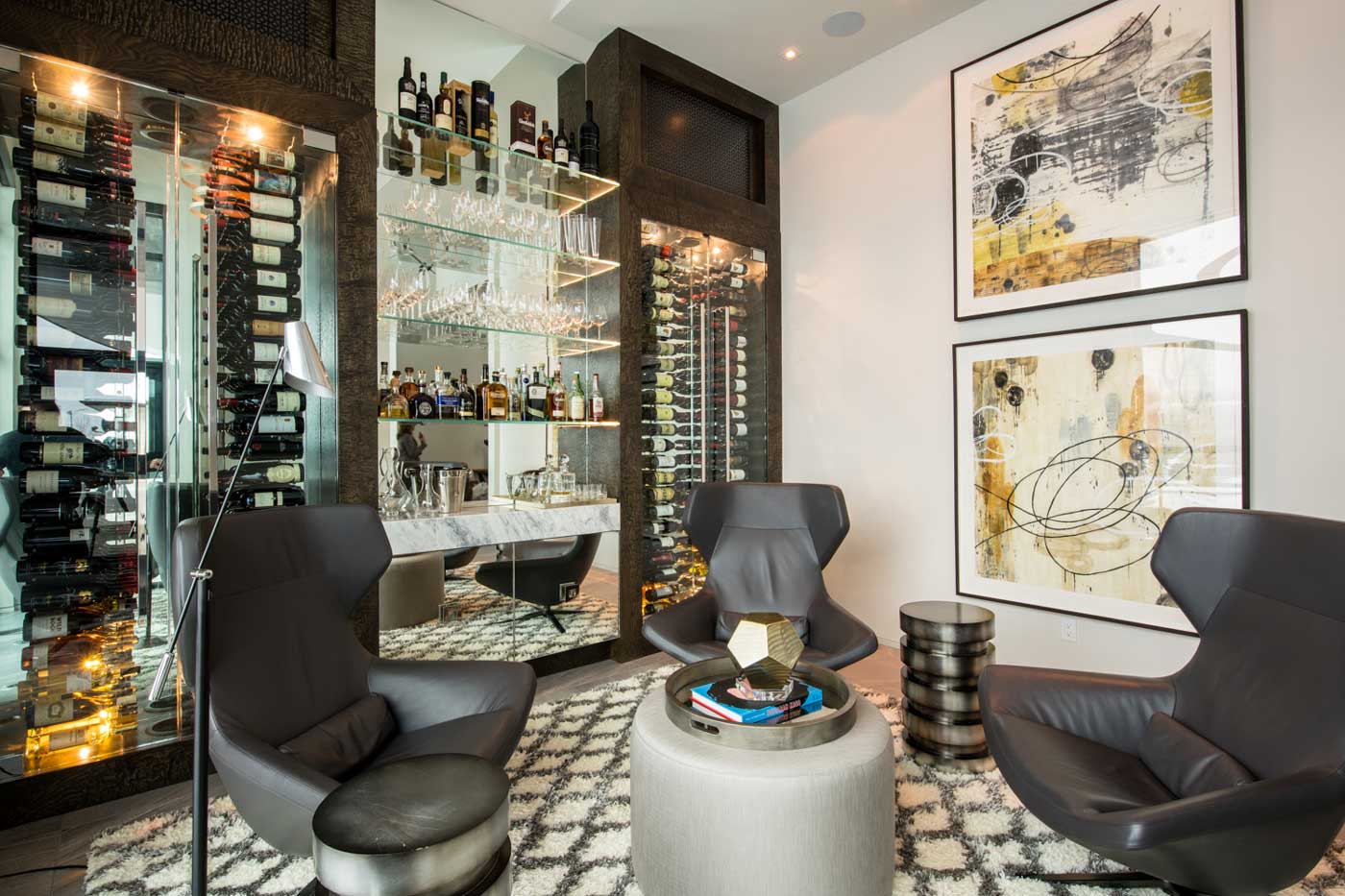
The 4,500-square-foot house is also home to this beautiful den.
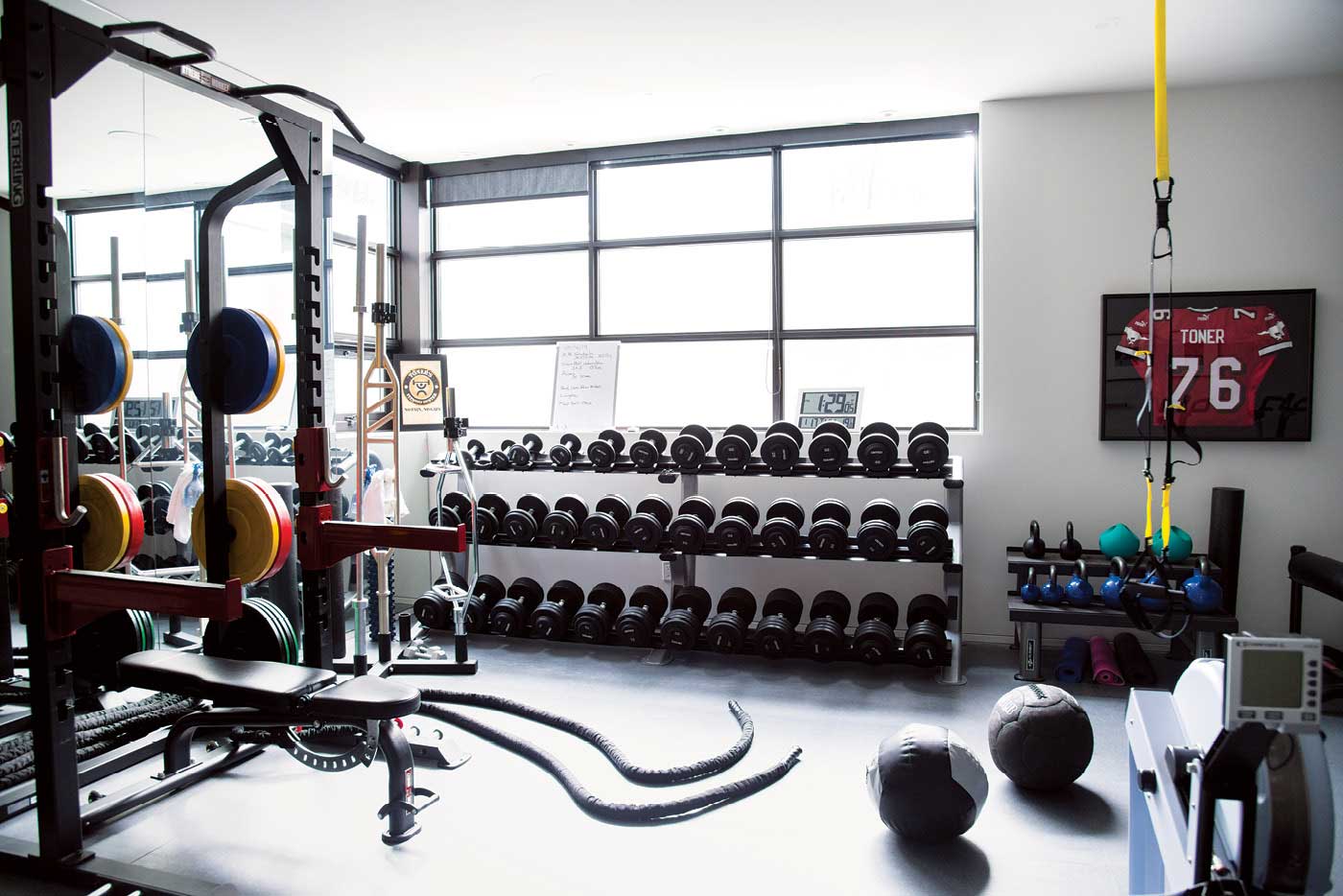
The home gym is as impressive as the rest of the house, with five- to 90-pound dumbbells, a squat rack, industrial ropes and various types of cardio equipment.
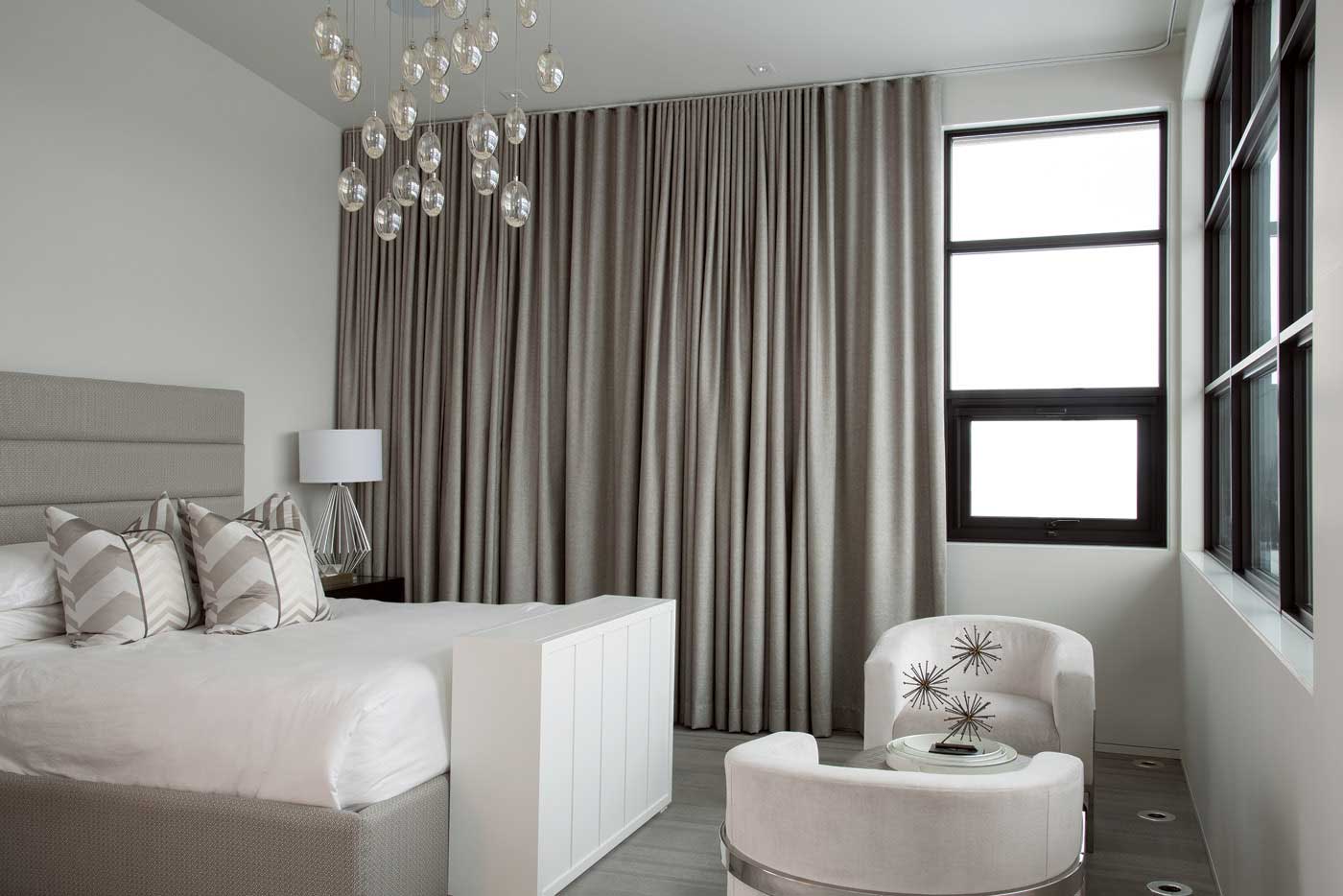
Neutral tones in the main bedroom echo the palette of the rest of the house, while wooden side tables add a punctuation of natural warmth.
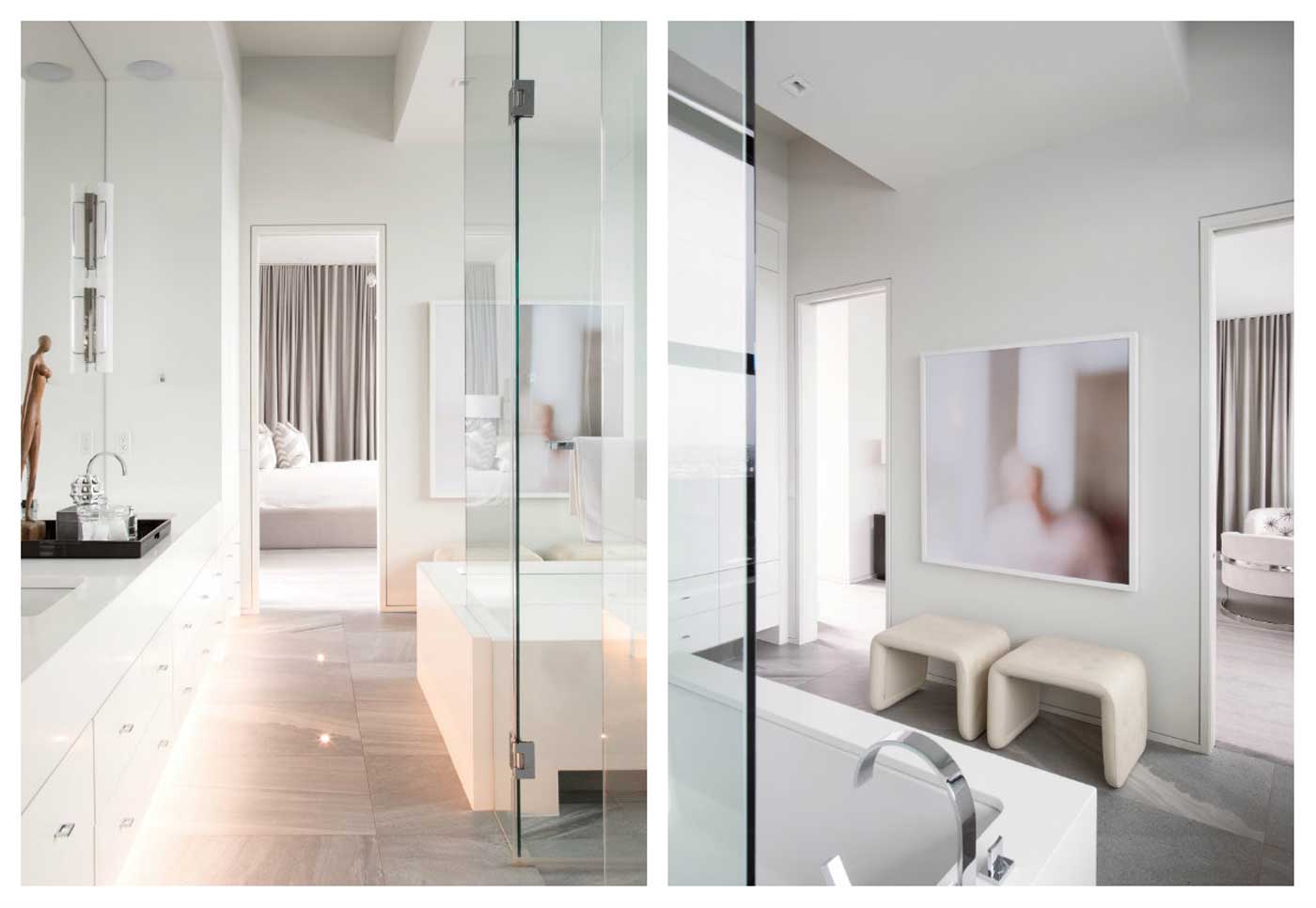
Left: A natural stone runway with in-floor lighting leads from Sherie Toner’s walk-in closet through the ensuite bathroom to the bedroom. Caesarstone countertops and lacquered MDF cabinetry echo the kitchen finishes. Right: The glass walls of the walk-in shower accentuate the views of the city. Leather stools beneath the art piece mirror the natural materials used in the rest of the home.
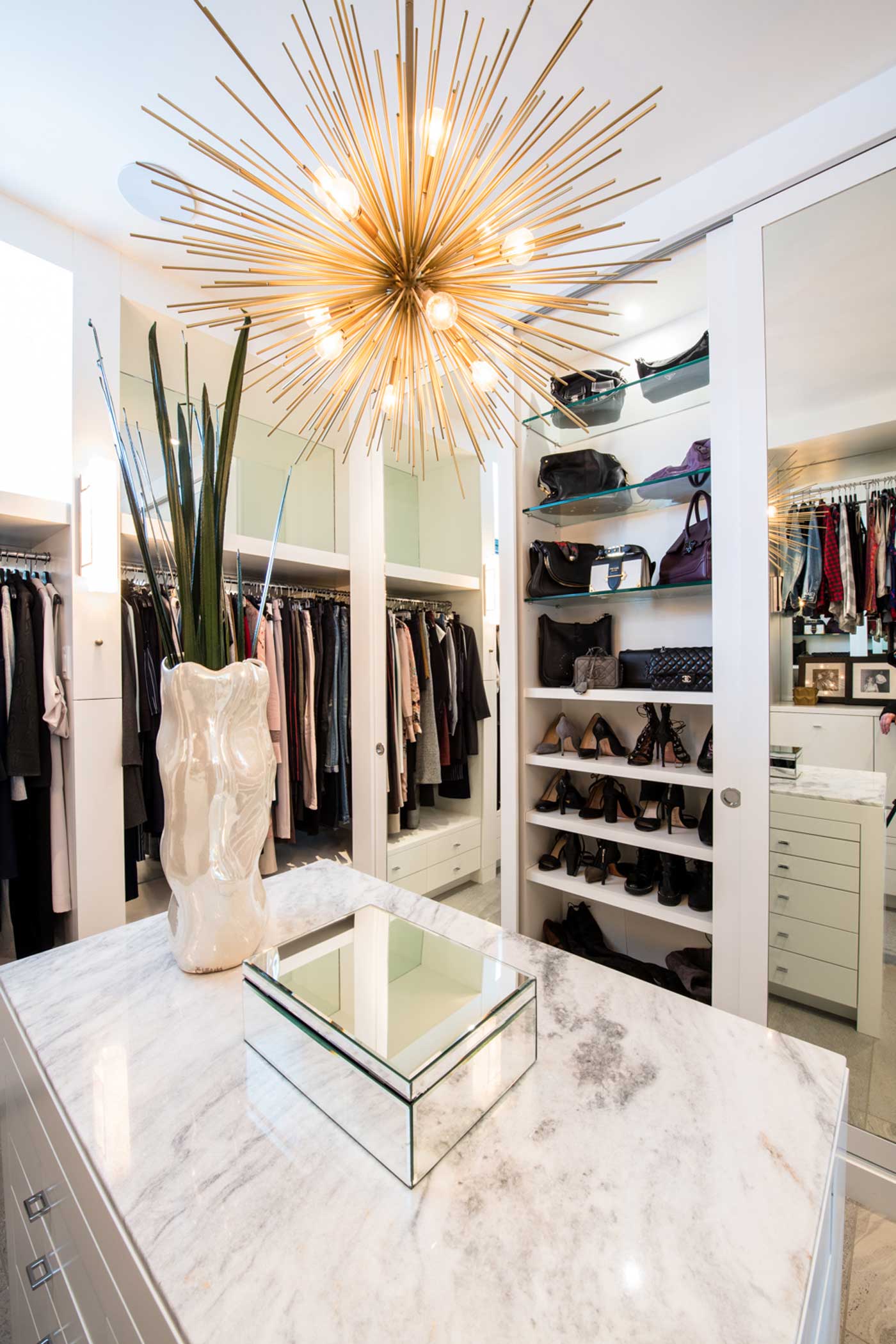
The main bedroom has an impressive walk-in closet complete with eye-catching lighting.
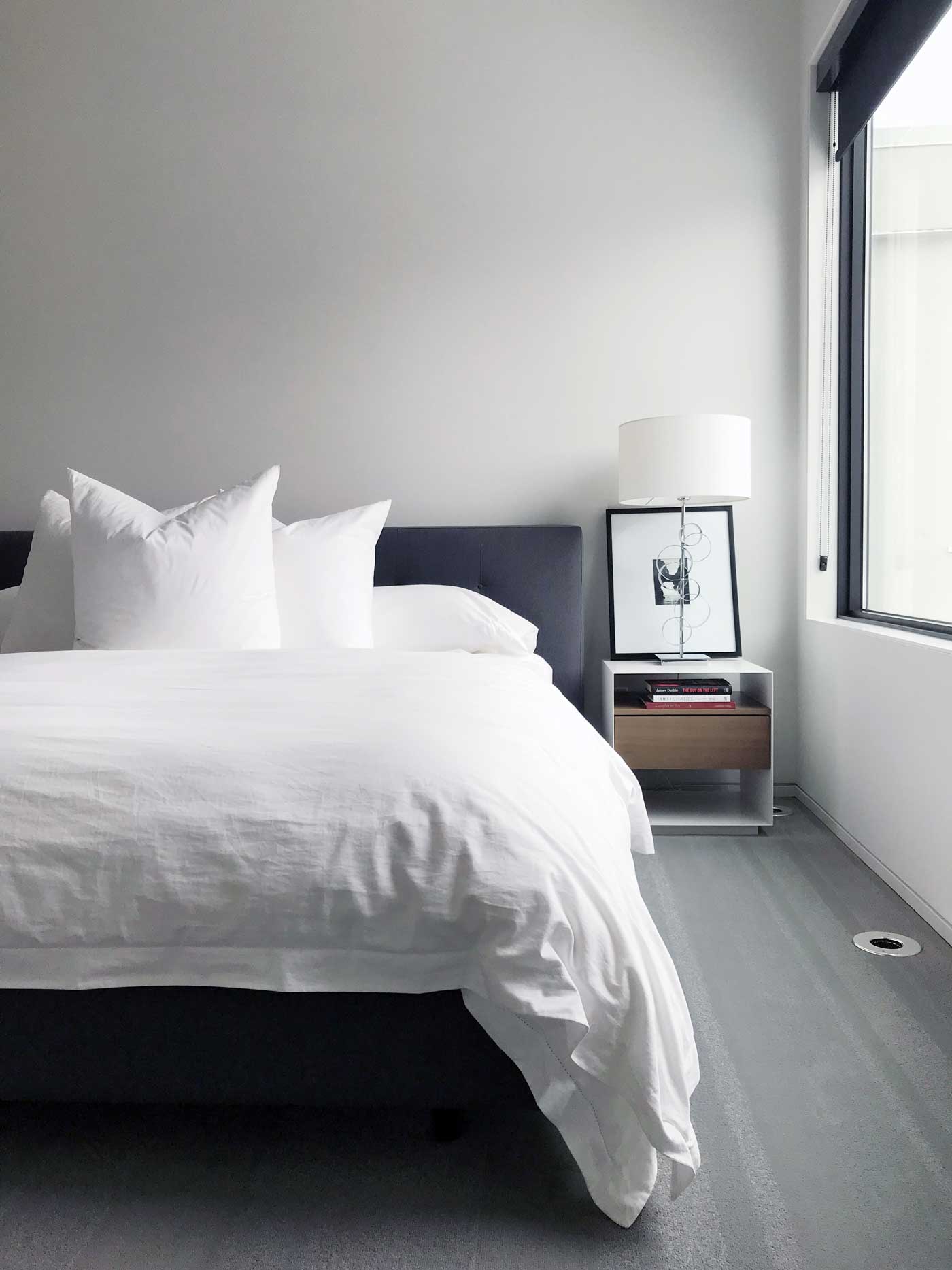
There’s a cozy guest room on the second floor.
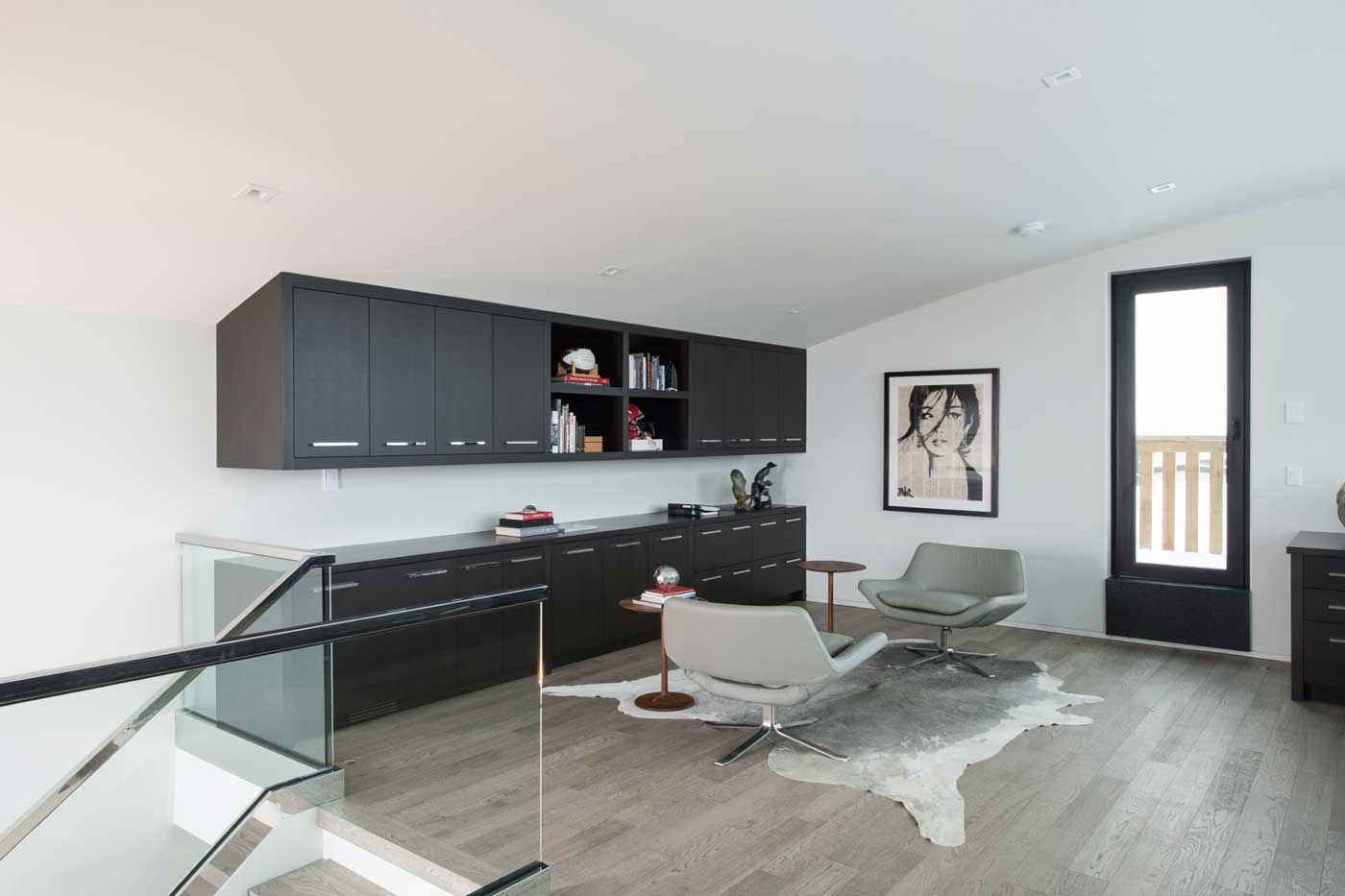
This loft area acts as a stylish office space in the Toner home.

