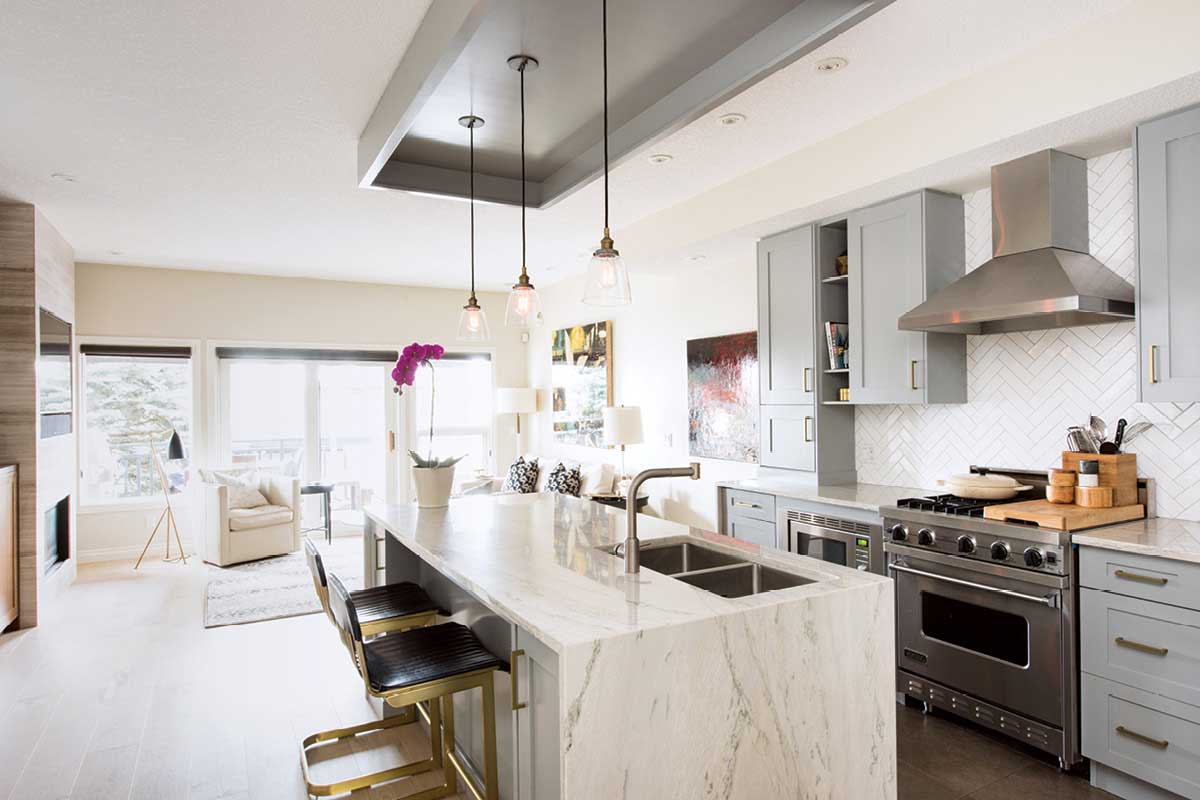Tricia and Mike Flanagan’s Living Room
From Avenue Calgary, January 2018
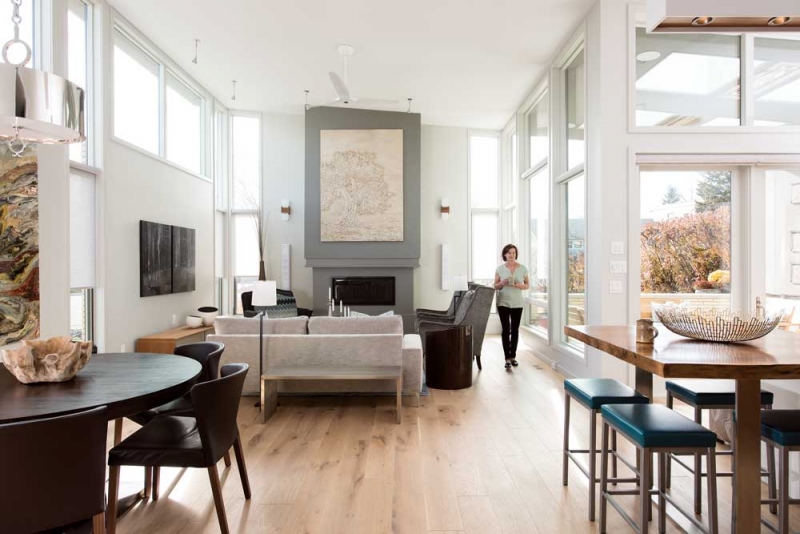
The Mud Room in the Carlsen Home
From Avenue Calgary, February 2018
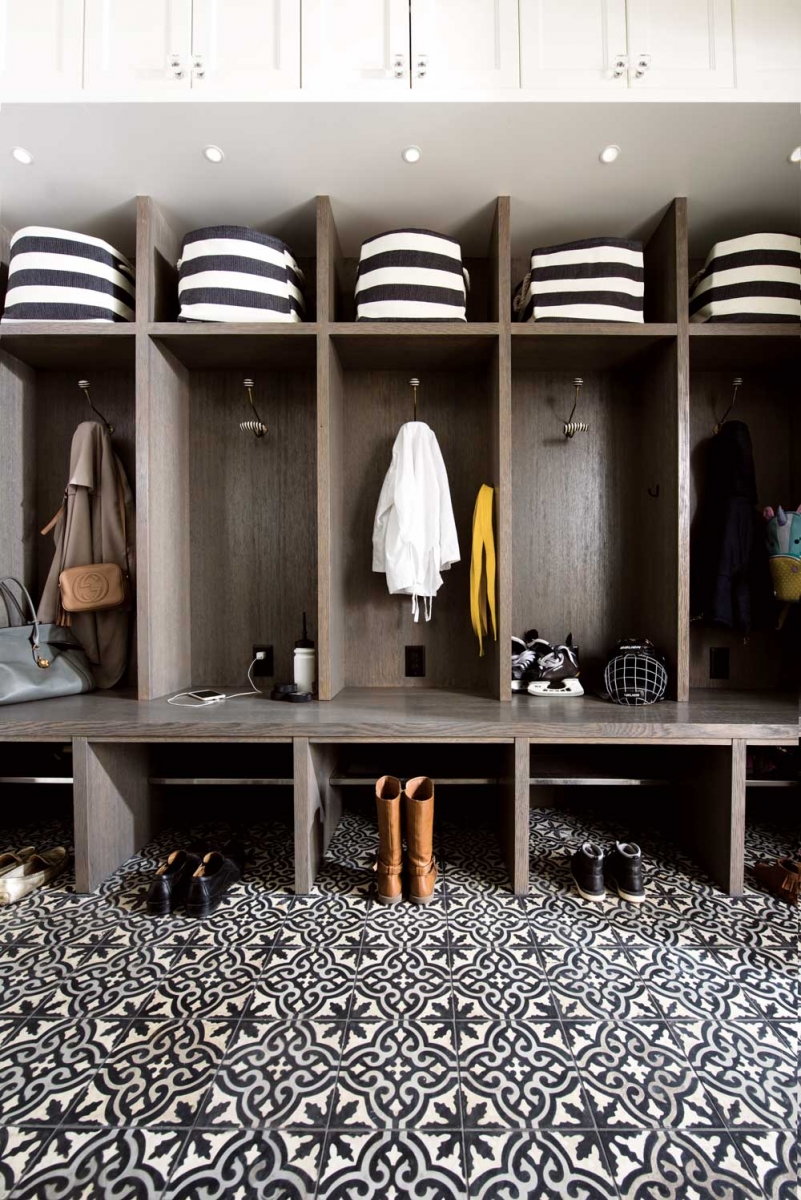
The Dining Room in Ryan Schmidt’s Restored Home
From Avenue Calgary, March 2018
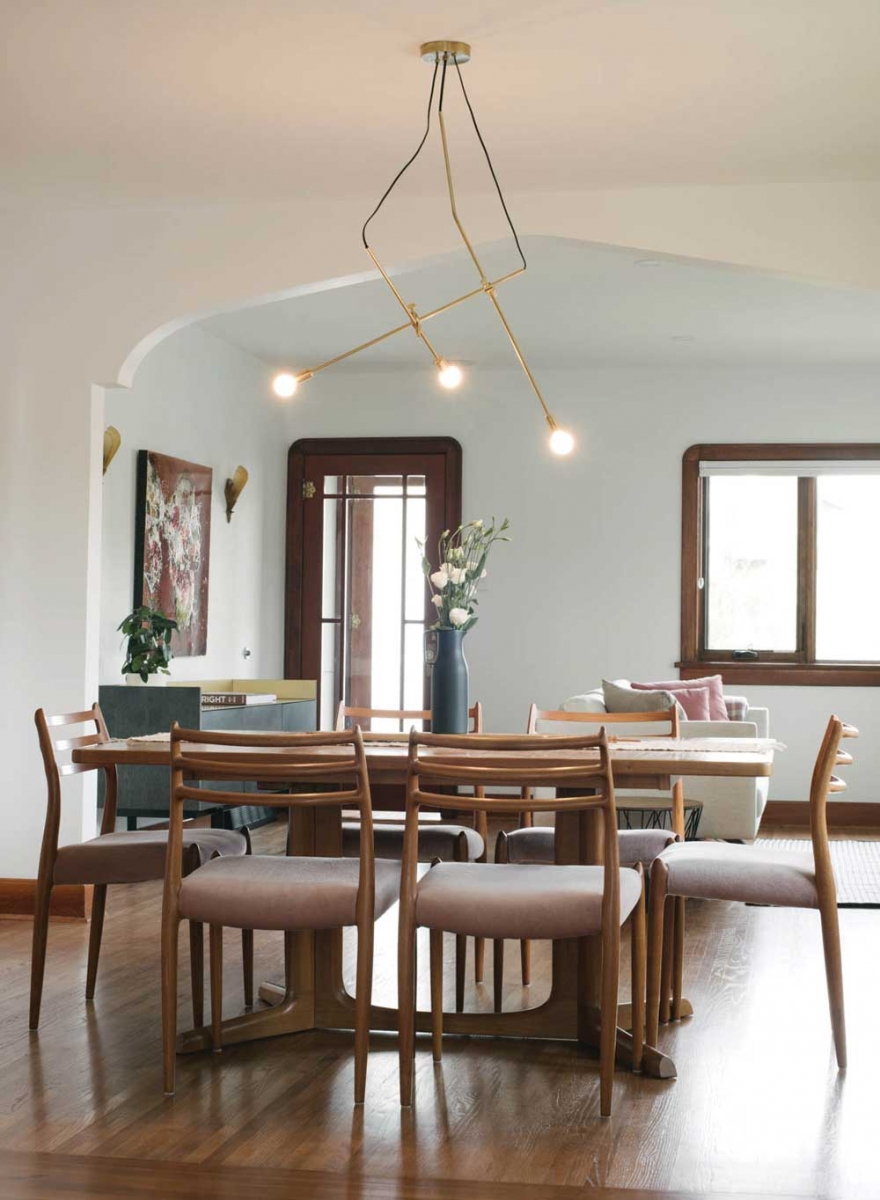
Kale Bandura and Rod Leonard’s Dining Room
From Avenue Calgary, April 2018
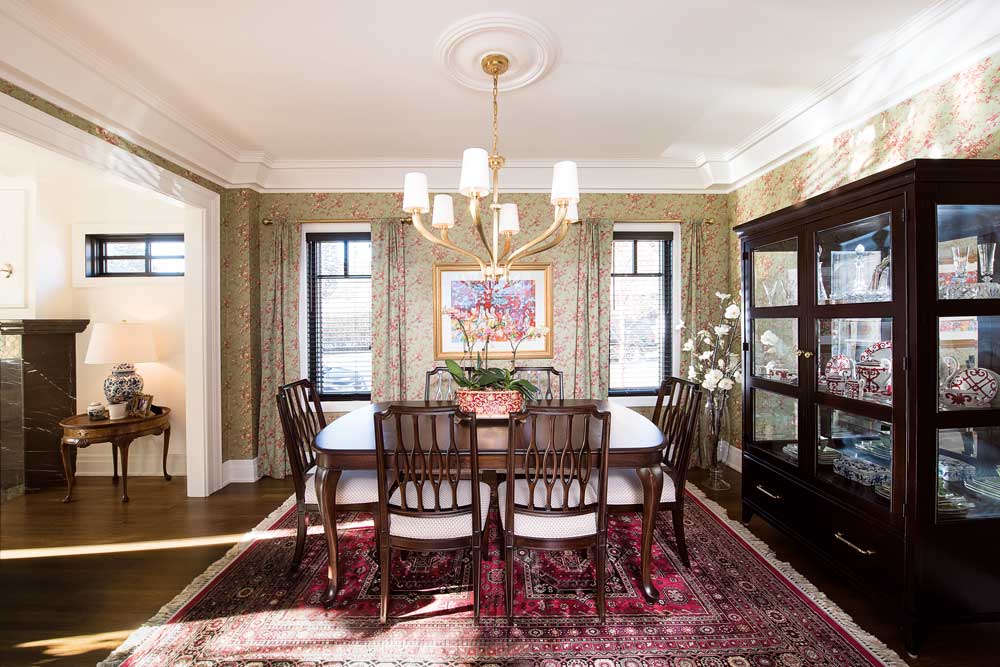
The Main Living Space of the Withrow Laneway House
Avenue Calgary, May 2018
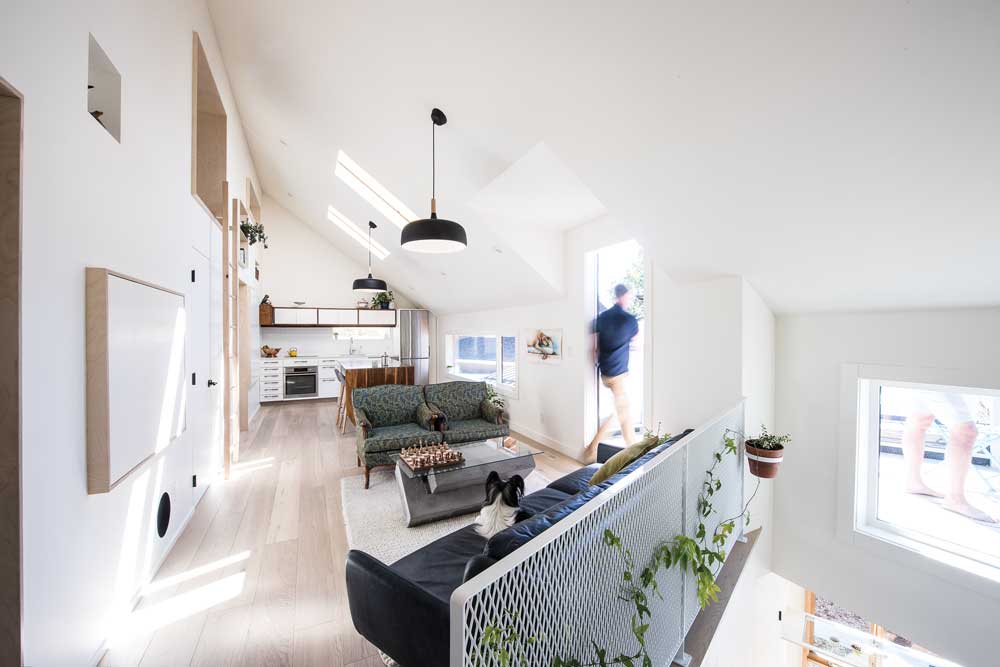
Joanna Januszewska and Rafal Wieczorek’s Kitchen
From Avenue Calgary June 2016
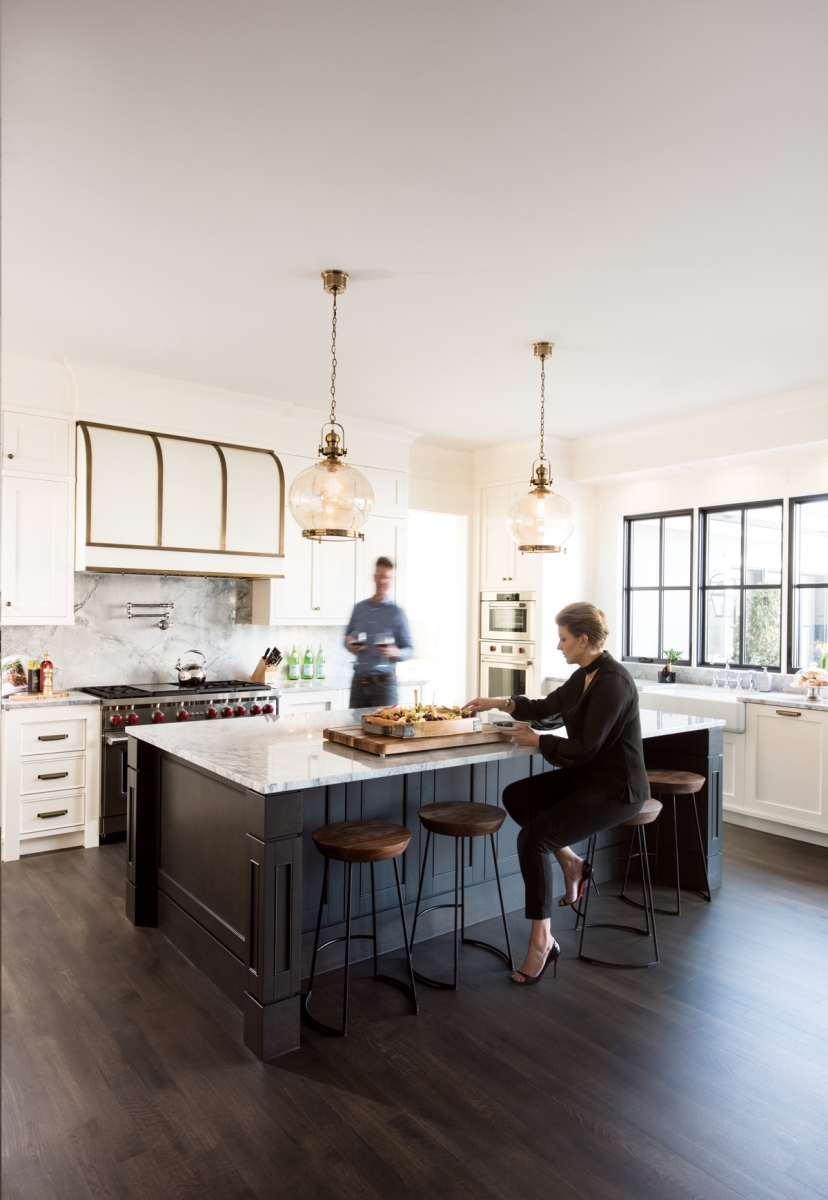
Penny Dyte and Bruno Masquillier’s Grand Salon
From Avenue Calgary, July 2018
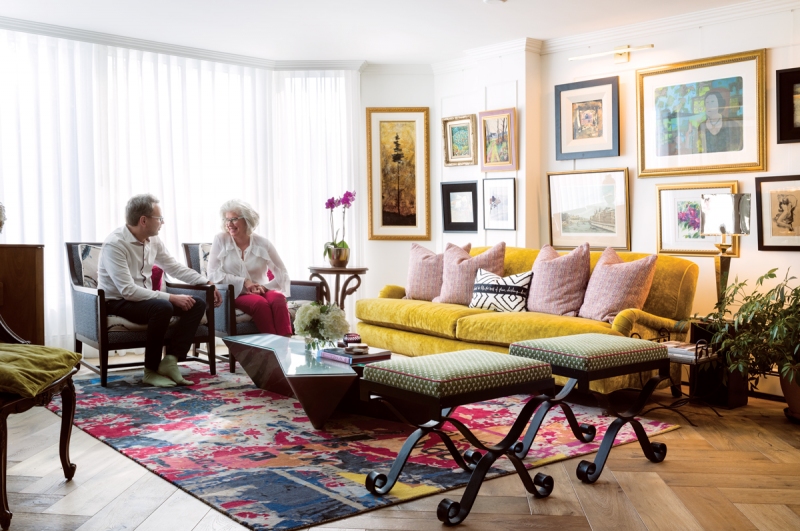
Michelle and Tyler Armstrong’s Upstairs Family Room
From Avenue Calgary, August 2018
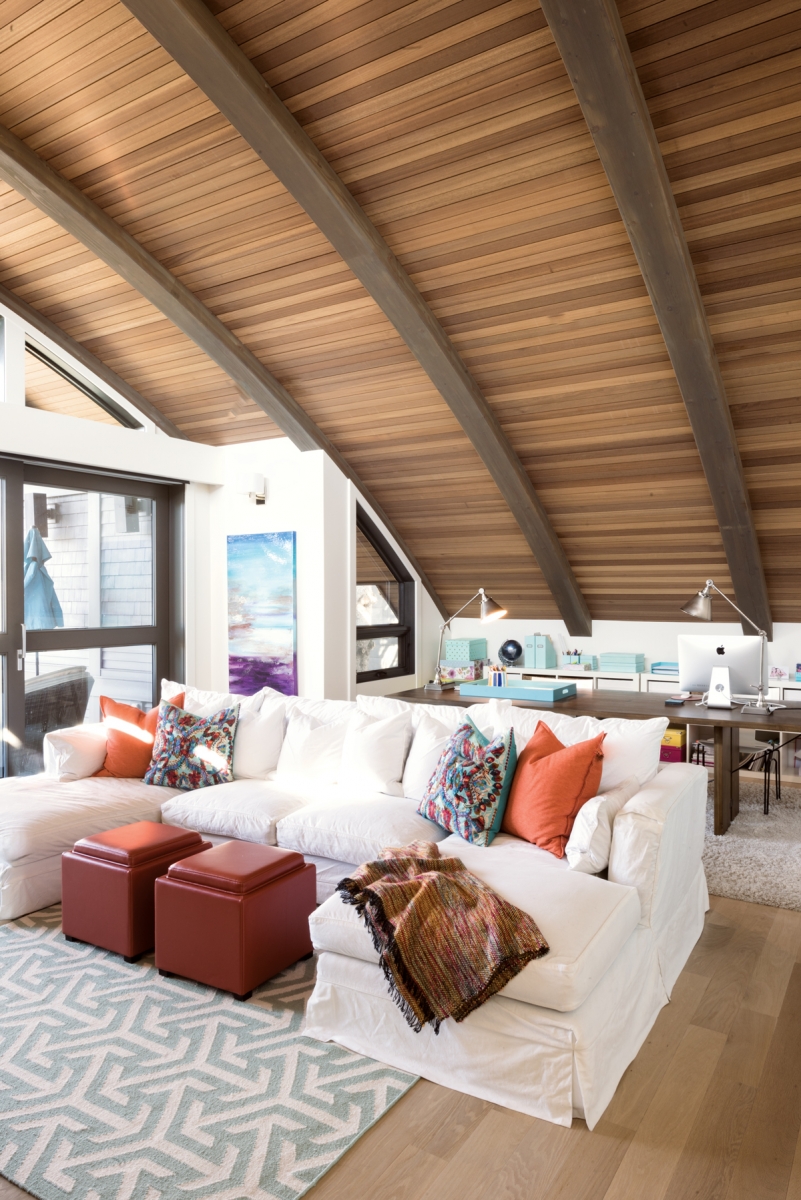
Michael and Jennifer Koury’s Basement Media Room
From Avenue Calgary, September 2018
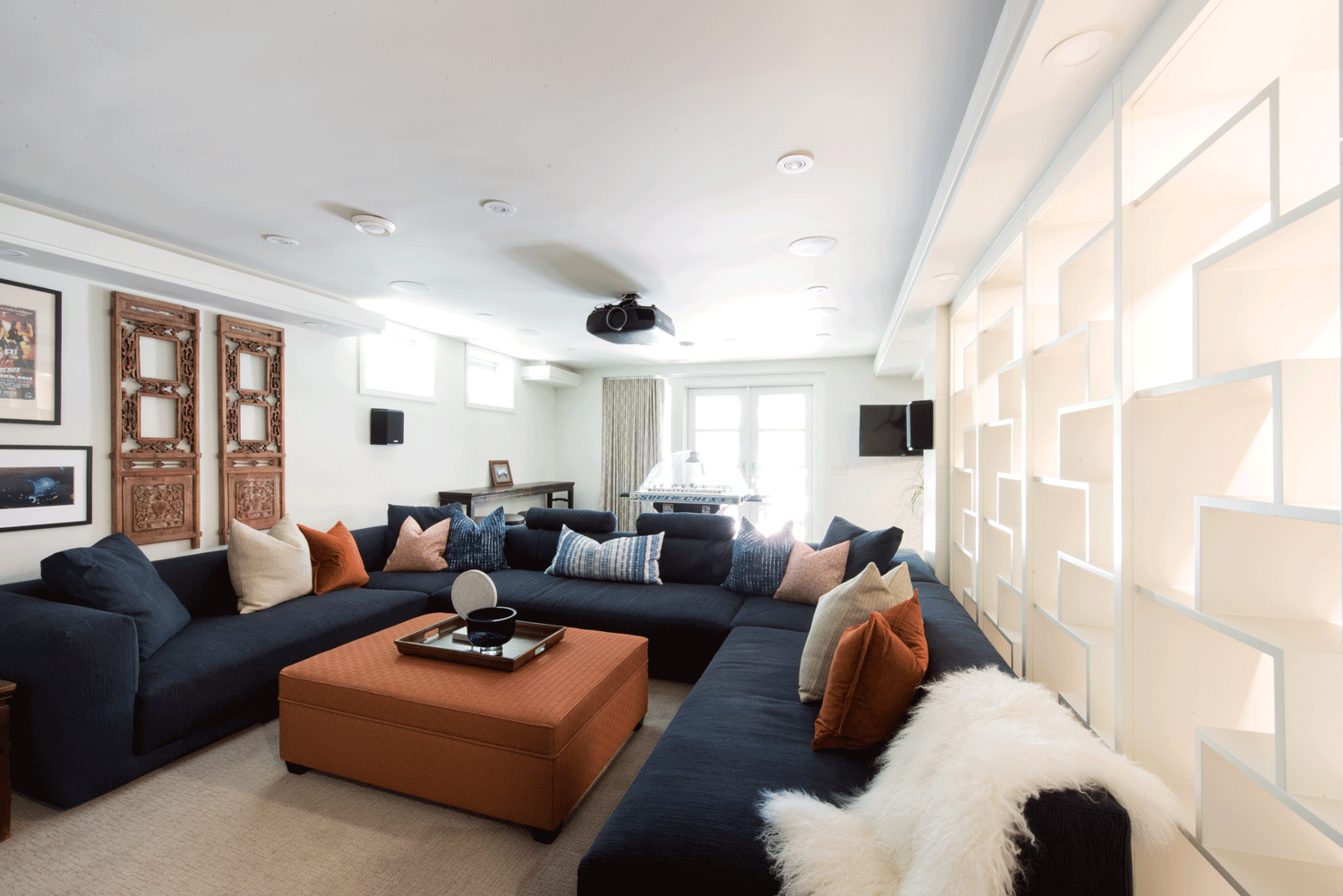
Mogens and Nicki Smed’s Hallway
From Avenue Calgary, October 2018
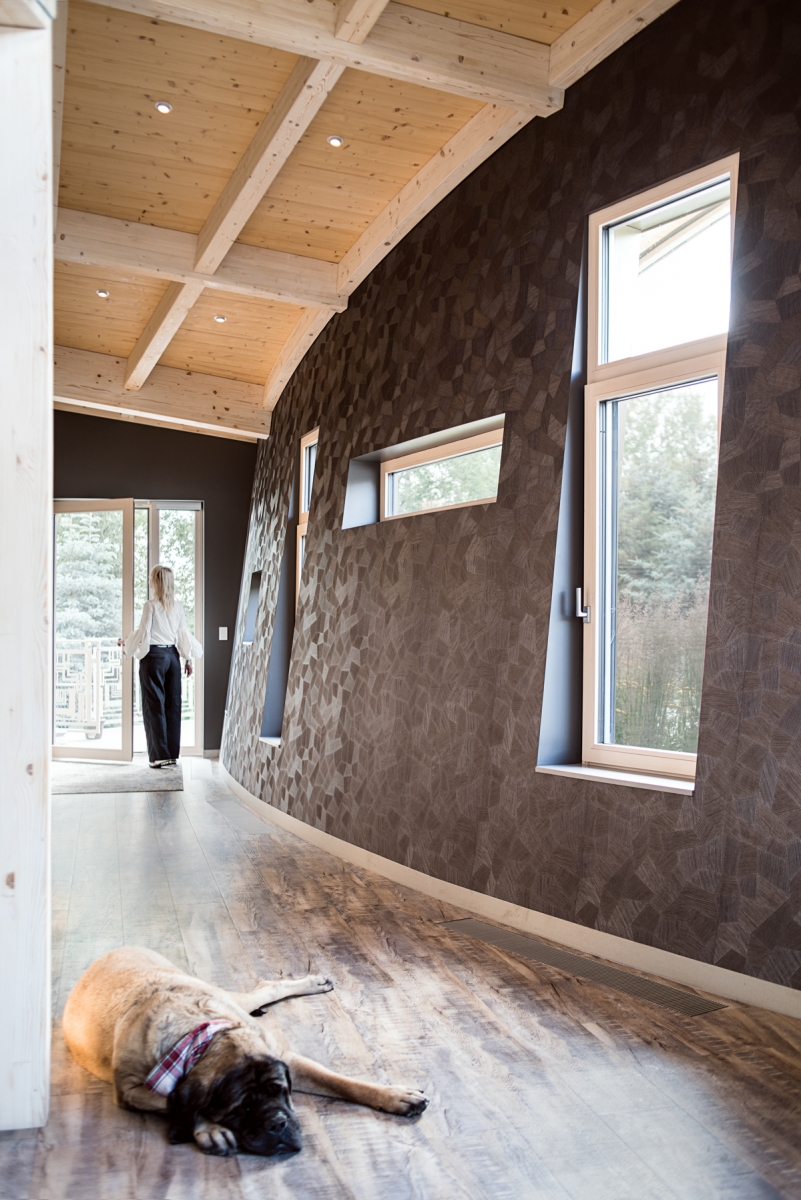
Sharon Schuld’s Living Room
From Avenue Calgary, November 2018
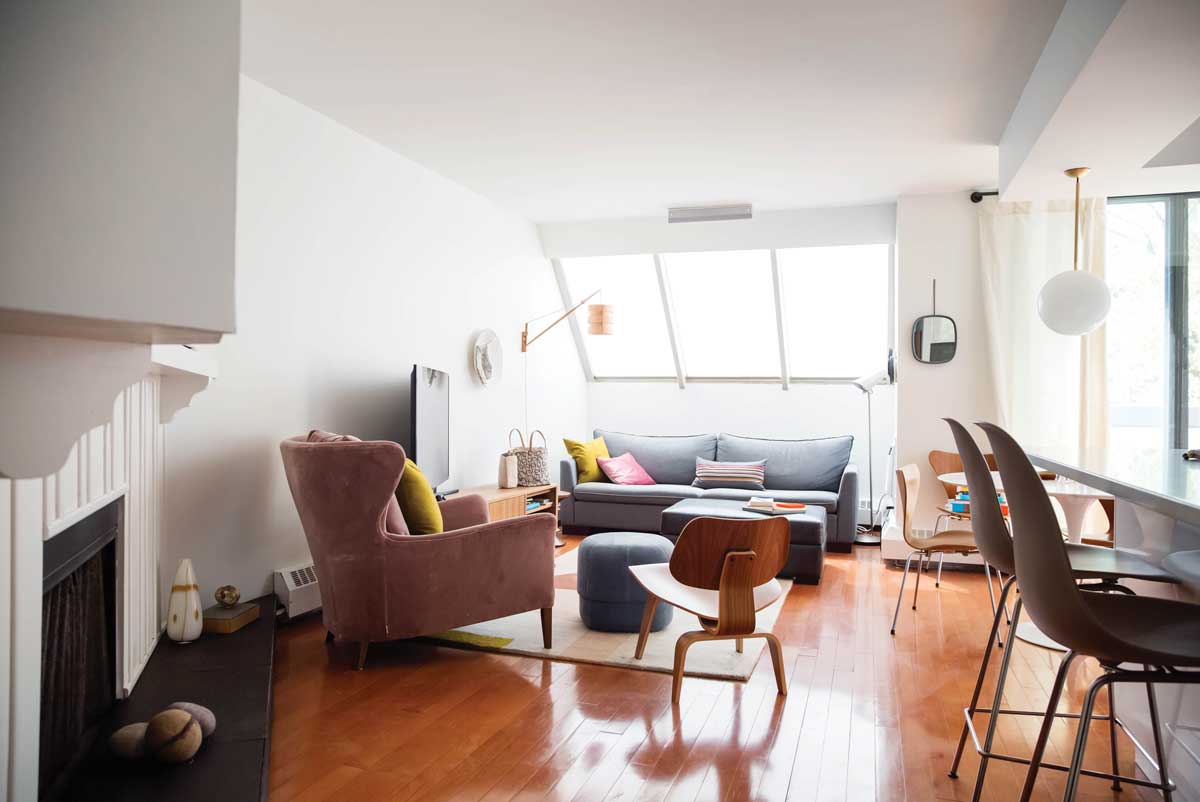
Lisa and Keith Miller’s Kitchen
From Avenue Calgary, December 2018
